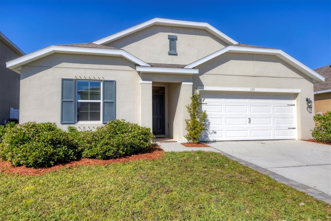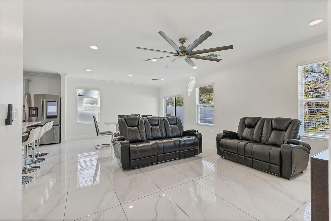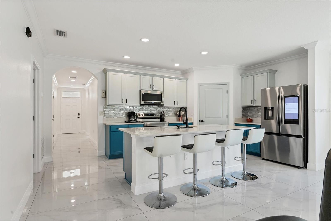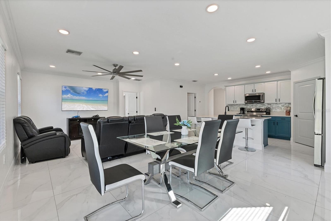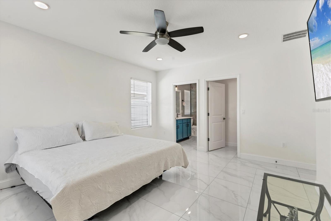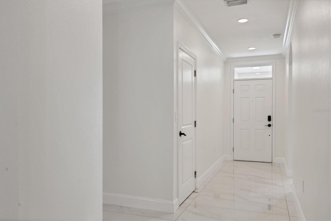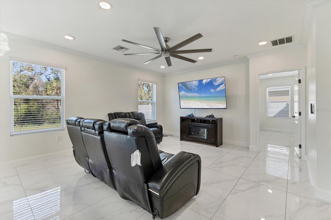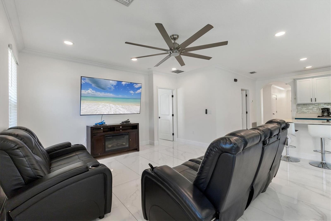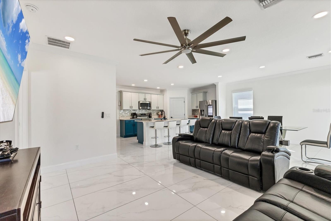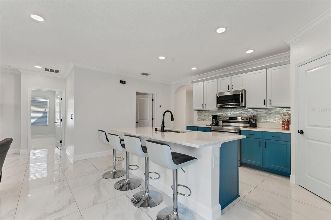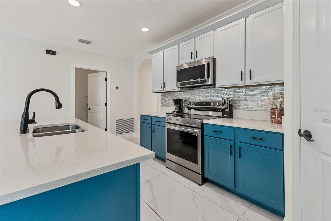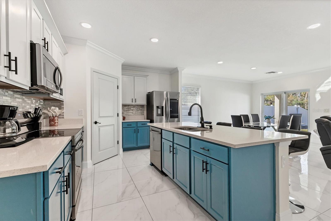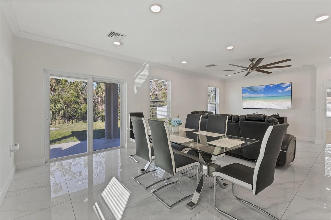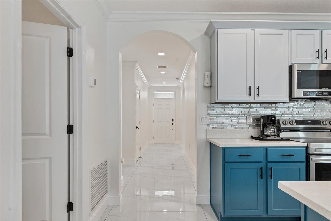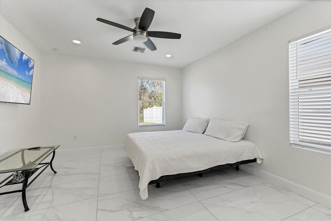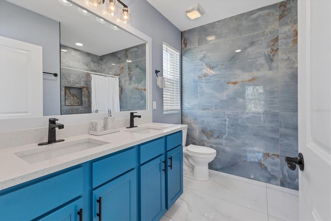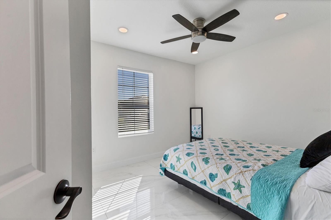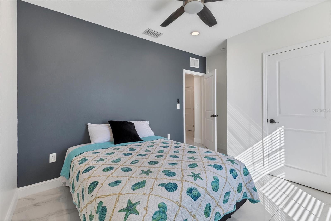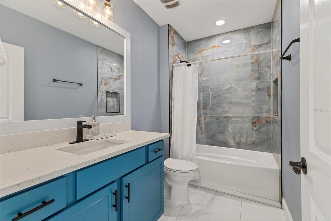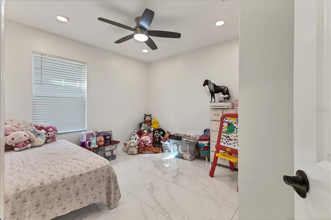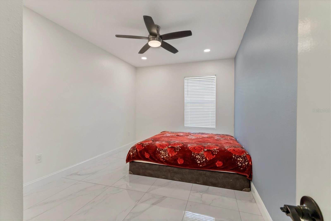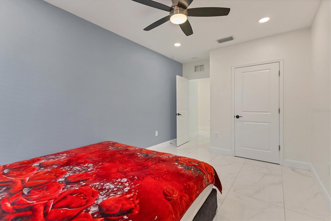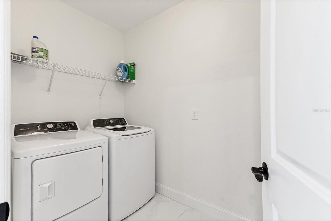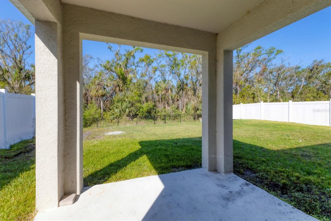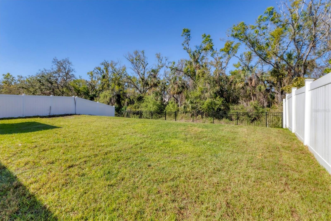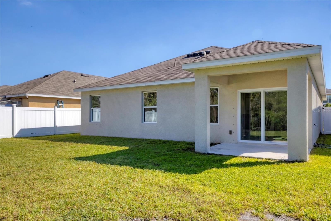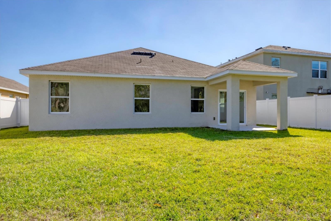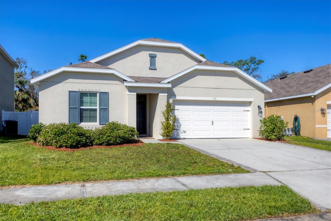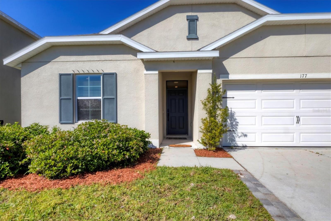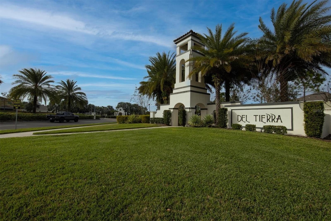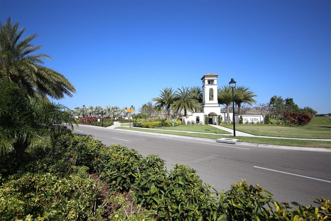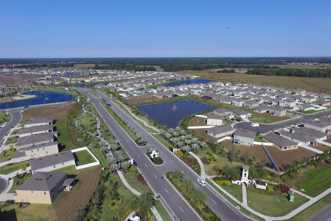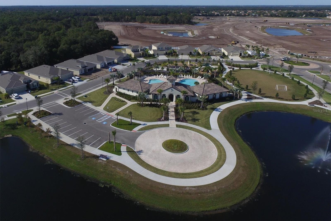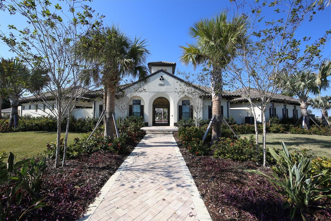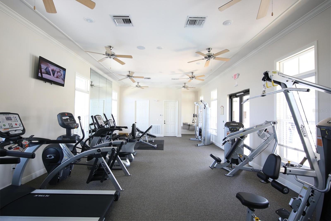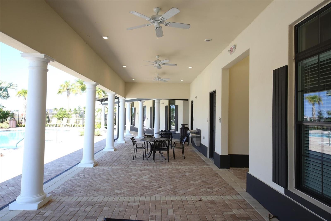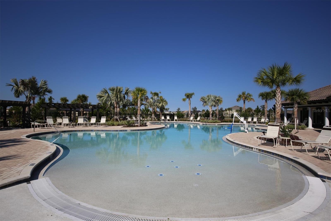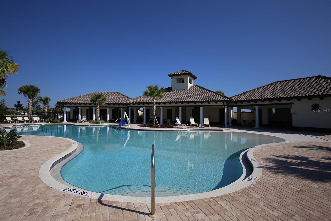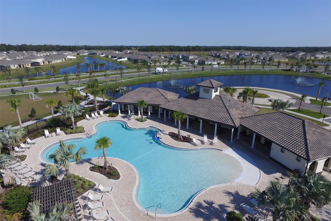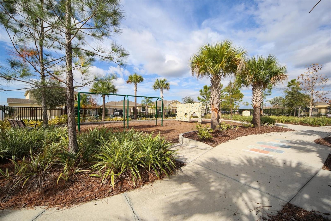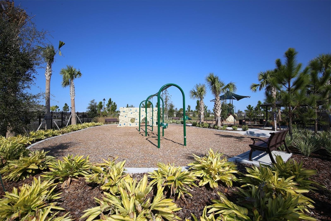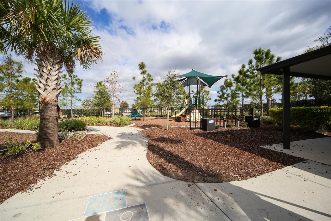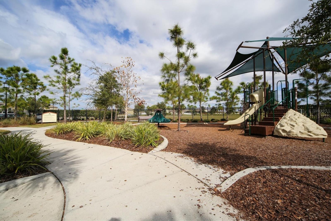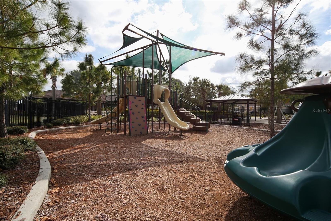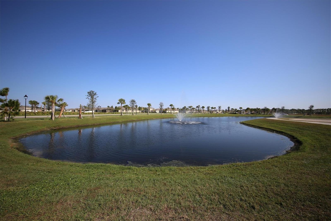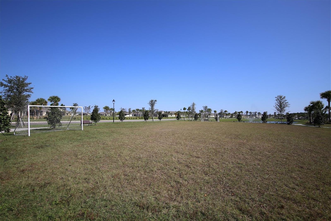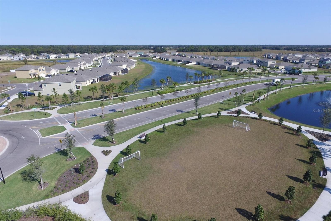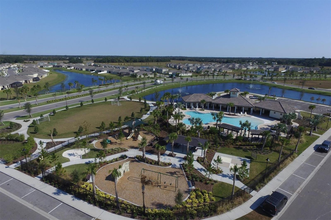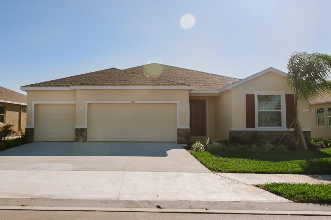PRICED AT ONLY: $440,000
Address: 177 Tierra Verde Way, BRADENTON, FL 34212
Description
THIS PROPERTY QUALIFIES FOR A 1% LENDER INCENTIVE IF USING OUR PREFERRED LENDER! Nestled within the sought after gated community of Del Tierra, this stunning four bedroom, two bathroom home offers a perfect blend of elegance and modern convenience. A large, welcoming foyer sets the tone, leading into a beautifully designed interior with polished marble floors that flow seamlessly throughout. The upgraded kitchen is a chefs dream, featuring quartz countertops, a custom glass backsplash, and top of the line Samsung appliances, including a Smart refrigerator. An expansive island with an undermount sink provides seating for casual dining, while a spacious walk in pantry ensures ample storage.
The great room is an inviting space with crown molding and a sliding glass door that opens to the covered back porch and fenced backyardideal for indoor outdoor living. The primary suite is a private retreat with a walk in closet and a spa like ensuite, complete with dual sinks and stunning marble accent walls. Three additional bedrooms and a well appointed main bathroom provide plenty of space for family or guests. A convenient laundry room is located just off the kitchen for added functionality.
The home also boasts a two car garage with a rough in for pull down attic stairs, offering additional storage options. Beyond the home, Del Tierra provides resort style amenities, including a sparkling community pool, fitness center, playground, small soccer field, and scenic walking and biking paths.
Ideally located, Del Tierra is just 30 minutes from the beach, 45 minutes south of Tampa, and 15 minutes from Sarasota, with easy access to Lakewood Ranch, the Manatee River, parks, restaurants, and I 75. Plus, with LOW ASSOCIATION FEES AND NO CDD, this is an incredible opportunity to own in a vibrant, well connected community.
Property Location and Similar Properties
Payment Calculator
- Principal & Interest -
- Property Tax $
- Home Insurance $
- HOA Fees $
- Monthly -
For a Fast & FREE Mortgage Pre-Approval Apply Now
Apply Now
 Apply Now
Apply Now- MLS#: A4643615 ( Residential )
- Street Address: 177 Tierra Verde Way
- Viewed: 8
- Price: $440,000
- Price sqft: $189
- Waterfront: No
- Year Built: 2019
- Bldg sqft: 2324
- Bedrooms: 4
- Total Baths: 2
- Full Baths: 2
- Garage / Parking Spaces: 2
- Days On Market: 171
- Additional Information
- Geolocation: 27.5002 / -82.3923
- County: MANATEE
- City: BRADENTON
- Zipcode: 34212
- Subdivision: Del Tierra Ph Ivb Ivc
- Elementary School: Gene Witt Elementary
- Middle School: Carlos E. Haile Middle
- High School: Parrish Community High
- Provided by: KW COASTAL LIVING III
- Contact: Brandi Furlan
- 941-900-4151

- DMCA Notice
Features
Building and Construction
- Covered Spaces: 0.00
- Flooring: Marble
- Living Area: 1767.00
- Roof: Shingle
School Information
- High School: Parrish Community High
- Middle School: Carlos E. Haile Middle
- School Elementary: Gene Witt Elementary
Garage and Parking
- Garage Spaces: 2.00
- Open Parking Spaces: 0.00
Eco-Communities
- Water Source: Public
Utilities
- Carport Spaces: 0.00
- Cooling: Central Air
- Heating: Central, Electric
- Pets Allowed: Cats OK, Dogs OK, Yes
- Sewer: Public Sewer
- Utilities: Cable Available, Electricity Connected, Sewer Connected, Water Connected
Amenities
- Association Amenities: Clubhouse, Playground, Pool, Recreation Facilities
Finance and Tax Information
- Home Owners Association Fee: 110.00
- Insurance Expense: 0.00
- Net Operating Income: 0.00
- Other Expense: 0.00
- Tax Year: 2024
Other Features
- Appliances: Microwave, Range, Range Hood, Refrigerator, Washer
- Association Name: C&S Community Management Services
- Association Phone: 941-744-9009
- Country: US
- Interior Features: Ceiling Fans(s), Crown Molding, Eat-in Kitchen, High Ceilings, Kitchen/Family Room Combo, Living Room/Dining Room Combo, Primary Bedroom Main Floor, Stone Counters, Walk-In Closet(s), Window Treatments
- Legal Description: LOT 192, DEL TIERRA PH IVB & IVC PI#5567.3200/9
- Levels: One
- Area Major: 34212 - Bradenton
- Occupant Type: Vacant
- Parcel Number: 556732009
- Possession: Close Of Escrow
- Zoning Code: RESI
Nearby Subdivisions
Coddington
Coddington Ph I
Copperlefe
Country Creek
Country Creek Ph Ii
Country Creek Sub Ph I
Country Meadows Ph I
Cypress Creek Estates
Del Tierra Ph I
Del Tierra Ph Ii
Del Tierra Ph Iii
Del Tierra Ph Ivb Ivc
Enclave At Country Meadows
Gates Creek
Greenfield Plantation
Greenfield Plantation Ph I
Greenfield Plantationplanters
Greyhawk Landing Ph 1
Greyhawk Landing Ph 2
Greyhawk Landing Ph 3
Greyhawk Landing West Ph I
Greyhawk Landing West Ph Ii
Greyhawk Landing West Ph Iii
Greyhawk Landing West Ph Iva
Greyhawk Landing West Ph V-a
Greyhawk Landing West Ph Va
Hagle Park
Heritage Harbour Subphase E
Heritage Harbour Subphase F
Heritage Harbour Subphase J
Heritage Harbour Subphase J Un
Hidden Oaks
Hillwood Preserve
Lighthouse Cove At Heritage Ha
Magnolia Ranch
Mill Creek Ph I
Mill Creek Ph Ii
Mill Creek Ph Iii
Mill Creek Ph Iv
Mill Creek Ph Vb
Mill Creek Ph Vi
Mill Creek Ph Vii B
Mill Creek Ph Vii-a
Mill Creek Ph Vii-b
Mill Creek Ph Viia
Mill Creek Ph Viib
Mill Creek Phase Vii-a
Mill Creek Phase Viia
Millbrook At Greenfield
Millbrook At Greenfield Planta
None
Not Applicable
Old Grove At Greenfield Ph Iii
Palm Grove At Lakewood Ranch
Planters Manor At Greenfield P
Raven Crest
River Strand
River Strand Heritage Harbour
River Strand/heritage Harbour
River Strandheritage Harbour P
River Strandheritage Harbour S
River Wind
Riverside Preserve Ph 1
Riverside Preserve Ph Ii
Rye Meadows Sub
Rye Wilderness Estates Ph Ii
Rye Wilderness Estates Ph Iii
Rye Wilderness Estates Ph Iv
Stoneybrook At Heritage Harbou
The Sound At Waterlefe
The Twnhms At Lighthouse Cove
The Villas At Christian Retrea
Waterbury Grapefruit Tracts
Watercolor Place I
Watercolor Place Ph Ii
Waterlefe Golf River Club
Winding River
Similar Properties
Contact Info
- The Real Estate Professional You Deserve
- Mobile: 904.248.9848
- phoenixwade@gmail.com
