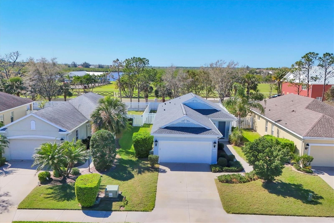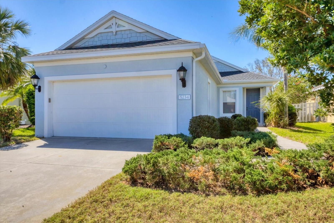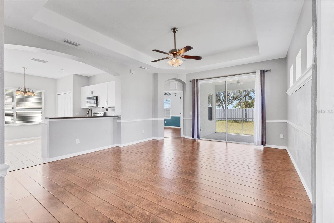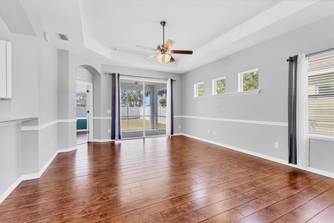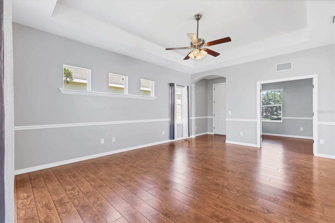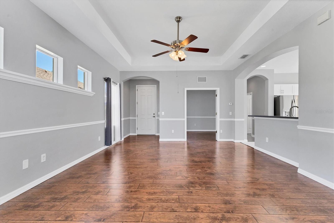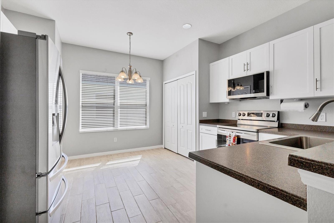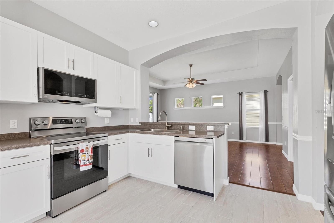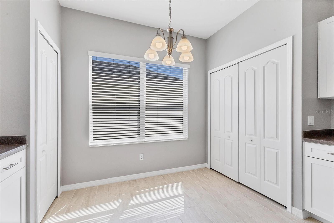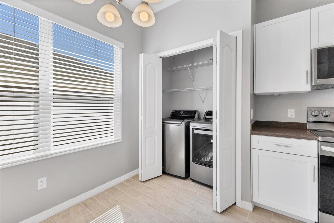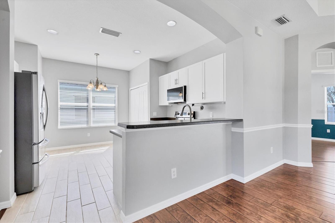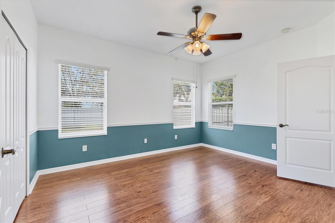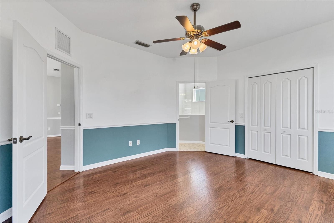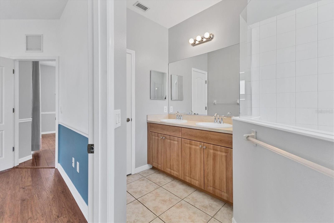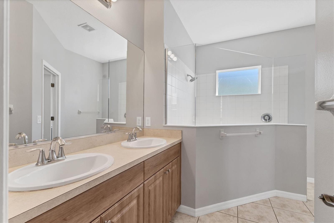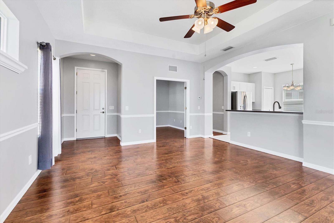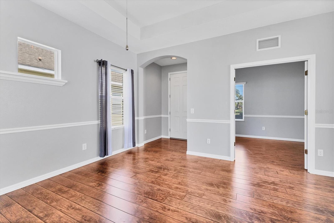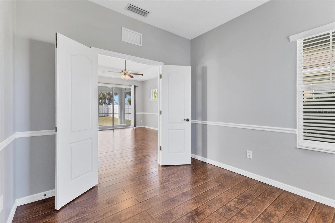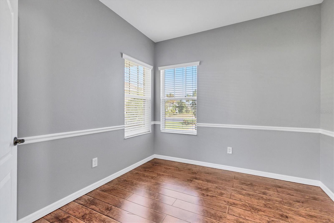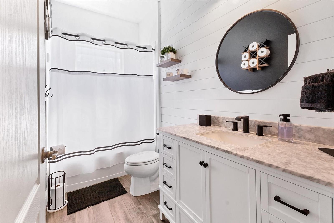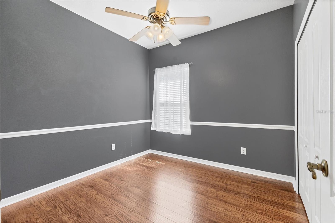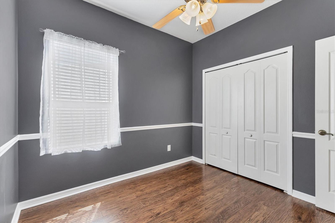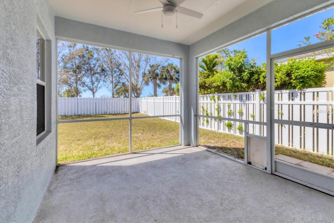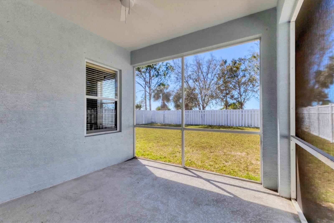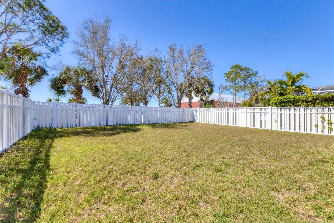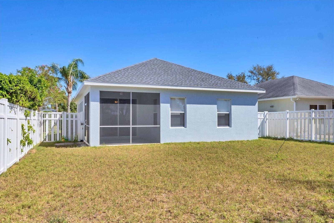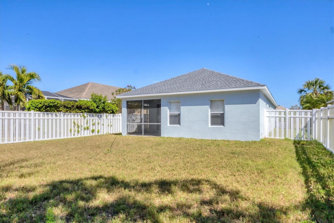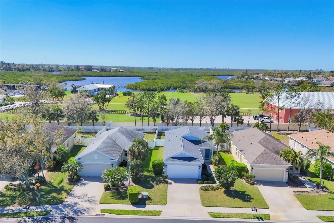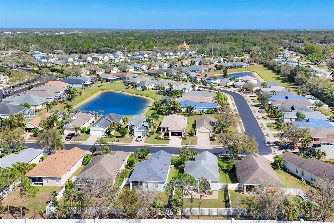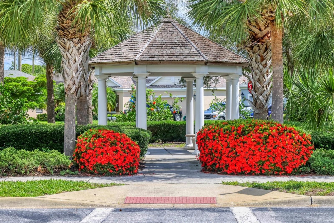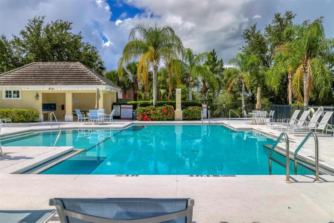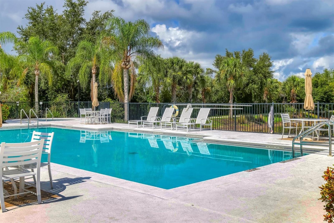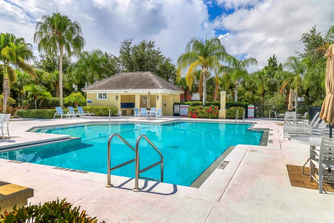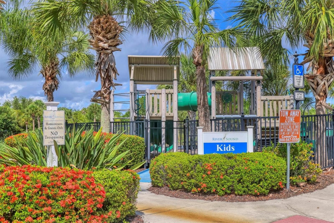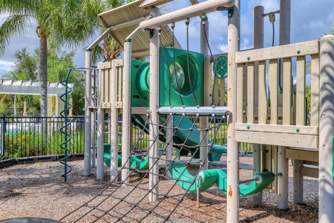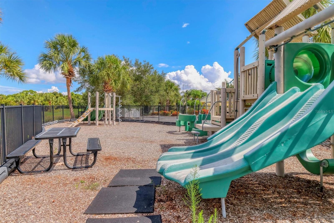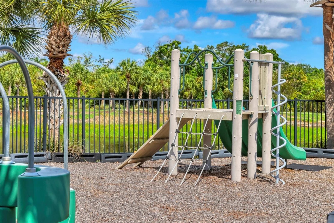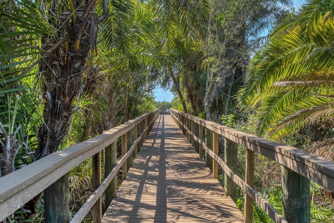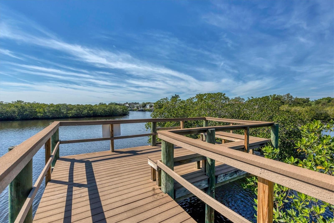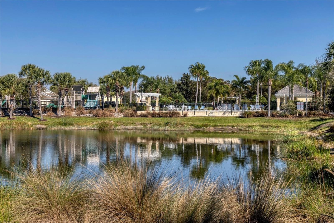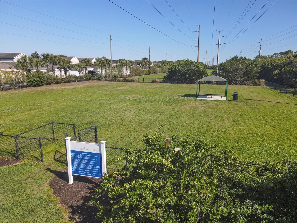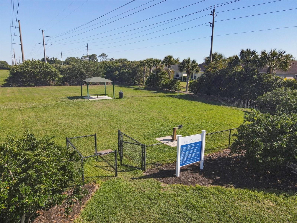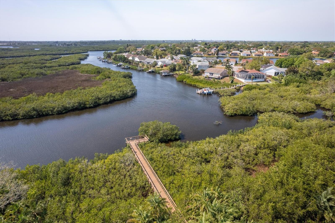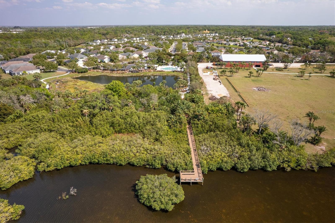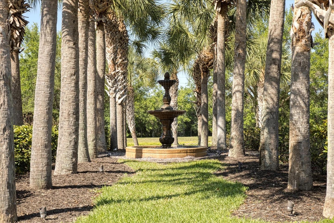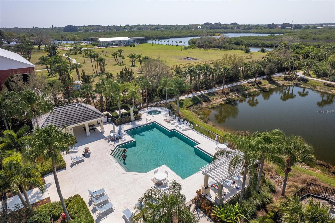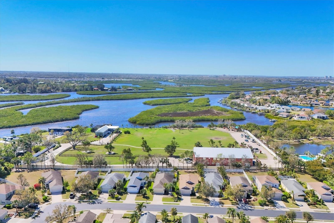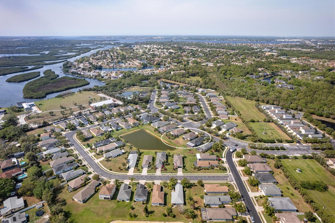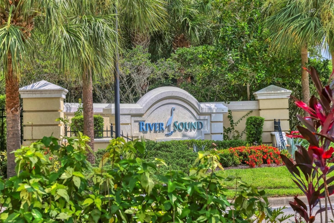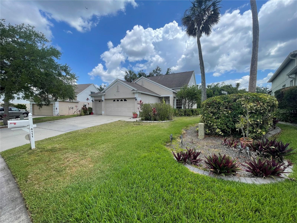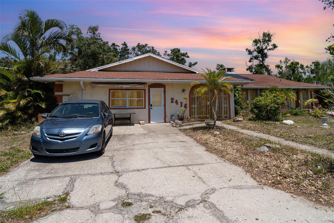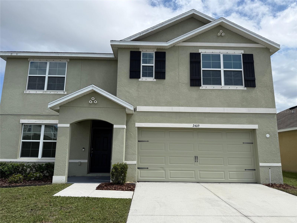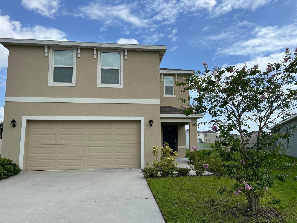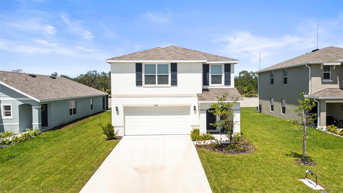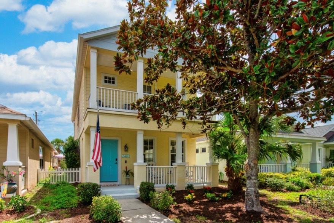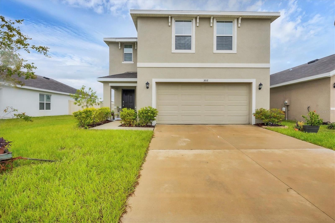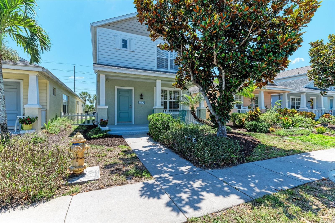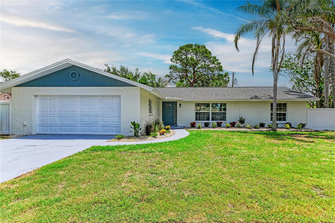PRICED AT ONLY: $385,000
Address: 5234 Aqua Breeze Drive, BRADENTON, FL 34208
Description
Welcome to this charming residence in the gated River Sound community in Bradenton. Two bedroom, possibly three with den, two bath home offers 1,293 square feet of thoughtfully designed living space with modern updates and exceptional community amenities. This meticulously maintained home features a new 2025 roof and gutters. Just six months ago a new water heater, a freshly painted exterior, all window screens replaced, and the lanai rescreened, with a new fan added. All appliances, including the washer and dryer, were just replaced in 2023. The inviting open concept living area includes engineered hardwood flooring throughout the home and seamless access to the backyard through sliding glass doors. At front of the home, a versatile den offers the ideal space for a home office, reading or TV room, or additional guest accommodation. The updated kitchen, complete with newer appliances, features an eating area and a breakfast bar, ideal for casual dining and entertaining. The primary bedroom is a private retreat with an en suite bath, large walk in shower and serene views of the backyard, enhancing the sense of peace and relaxation. The second bedroom and updated guest bath give your guests privacy they desire. The exterior of the home is enhanced by mature landscaping in the front yard, offering welcoming curb appeal. The backyard will be your pets favorite place, beside the dog parks, with its privacy fence and the doggy door for ease of access. You too will feel it is ideal for enjoying the outdoors in a private and tranquil setting. The two car garage includes additional storage and a workbench, catering to practical needs. River Sound, a gated community, offers exceptional amenities, including a sparkling community pool and spa, two dog parks, a playground and a fishing dock along the Braden River. The community features well maintained sidewalks, lush landscaping and offers walking trails and picturesque sunset views over the river, enhancing its inviting atmosphere. Centrally located, this home is minutes from premier shopping, dining, downtown Manatee with its Riverwalk and stunning Gulf Coast beaches. Easy access to the interstate to go north to St. Pete and/or Tampa. Experience the balance of lifestyle and location at this charming home.
Property Location and Similar Properties
Payment Calculator
- Principal & Interest -
- Property Tax $
- Home Insurance $
- HOA Fees $
- Monthly -
For a Fast & FREE Mortgage Pre-Approval Apply Now
Apply Now
 Apply Now
Apply Now- MLS#: A4643890 ( Residential )
- Street Address: 5234 Aqua Breeze Drive
- Viewed: 47
- Price: $385,000
- Price sqft: $202
- Waterfront: No
- Year Built: 2010
- Bldg sqft: 1902
- Bedrooms: 3
- Total Baths: 2
- Full Baths: 2
- Garage / Parking Spaces: 2
- Days On Market: 137
- Additional Information
- Geolocation: 27.4846 / -82.4955
- County: MANATEE
- City: BRADENTON
- Zipcode: 34208
- Subdivision: River Sound Rev Por
- Elementary School: William H. Bashaw Elementary
- Middle School: Carlos E. Haile Middle
- High School: Braden River High
- Provided by: PREMIER SOTHEBYS INTL REALTY
- Contact: Liz Snyder
- 941-364-4000

- DMCA Notice
Features
Building and Construction
- Builder Model: Freedom
- Builder Name: Neal
- Covered Spaces: 0.00
- Exterior Features: Hurricane Shutters, Sliding Doors
- Fencing: Fenced, Vinyl
- Flooring: Hardwood, Tile
- Living Area: 1293.00
- Roof: Shingle
Land Information
- Lot Features: Landscaped, Sidewalk, Paved
School Information
- High School: Braden River High
- Middle School: Carlos E. Haile Middle
- School Elementary: William H. Bashaw Elementary
Garage and Parking
- Garage Spaces: 2.00
- Open Parking Spaces: 0.00
- Parking Features: Driveway, Garage Door Opener, Workshop in Garage
Eco-Communities
- Water Source: Public
Utilities
- Carport Spaces: 0.00
- Cooling: Central Air
- Heating: Central, Electric
- Pets Allowed: Yes
- Sewer: Public Sewer
- Utilities: Cable Connected, Electricity Connected, Public, Sprinkler Recycled
Amenities
- Association Amenities: Gated, Park, Playground, Pool
Finance and Tax Information
- Home Owners Association Fee Includes: Pool, Private Road, Recreational Facilities
- Home Owners Association Fee: 492.00
- Insurance Expense: 0.00
- Net Operating Income: 0.00
- Other Expense: 0.00
- Tax Year: 2024
Other Features
- Appliances: Dishwasher, Disposal, Dryer, Electric Water Heater, Microwave, Range, Washer
- Association Name: Alexia Gamundi
- Association Phone: 941-377-3419
- Country: US
- Furnished: Unfurnished
- Interior Features: Ceiling Fans(s), Eat-in Kitchen, Kitchen/Family Room Combo, Open Floorplan, Primary Bedroom Main Floor, Split Bedroom, Tray Ceiling(s), Walk-In Closet(s), Window Treatments
- Legal Description: LOT 408 RIVER SOUND-REVISED PORTION PI#14282.1345/9
- Levels: One
- Area Major: 34208 - Bradenton/Braden River
- Occupant Type: Vacant
- Parcel Number: 1428213459
- Possession: Close Of Escrow
- Style: Florida
- Views: 47
- Zoning Code: PDR/CH
Nearby Subdivisions
Amberly
Amberly Ph I
Amberly Ph I Rep
Amberly Ph Ii
Azalea Terrace Rep
Beau Vue Estates
Belle Chase
Braden Castle Park
Braden River Lakes
Braden River Lakes Ph Iii
Braden River Lakes Ph Iv
Braden River Lakes Ph Va
Braden River Manor
Braden River Ranchettes
Brobergs
Brobergs Continued
C H Davis River Front Resubdiv
Castaway Cottages
Cortez Landings
Cottages At San Casciano
Cottages At San Lorenzo
Craig Sub
Elwood Park
Evergreen
Evergreen Ph I
Evergreen Ph Ii
Glacis Park
Glazier Gallup List
H T Glazier
Harbor Haven
Harbour Walk
Harbour Walk At The Inlets Riv
Harbour Walk Inlets Riverdale
Harbour Walk Riverdale Revised
Harbour Walk The Reserve
Harourwalk At The Inlets
Hidden Lagoon Ph Ii
Highland Ridge
Hill Park
Kingston Estates
Lychee Acres Sec One
Magnolia Manor River Sec
Magnolia Manor Unrec
Manatee Gardens Third Sec
Morgans 38
Oak Trace A Sub
Oconnell
Pinealtos Park
Pinecrest
Pleasant Ridge
River Haven
River Isles
River Isles Units 3-c & 3-d
River Point Of Manatee
River Run Estates
River Sound
River Sound Rev Por
Riverdale
Riverdale Resubdivided
Riverdale Rev
Riverdale Rev The Inlets
Riverdale Revised
Shades Of Magnolia Manor
South Braden Castle Camp
Sr 64 Executive Storage
Stone Creek
Sugar Ridge
Sunnyside
The Inlets Riverdale Rev
The Inlets At Riverdale Rev
The Inletsriverdale Rev
The Reserve At Harbour Walk
Tidewater Preserve
Tidewater Preserve 2
Tidewater Preserve 3
Tidewater Preserve 4
Tidewater Preserve 5
Tidewater Preserve Ph I
Tropical Shores
Villages Of Glen Creek
Villages Of Glen Creek Mc1
Villages Of Glen Creek Ph 1a
Villages Of Glen Creek Ph 1b
Wanners Elroad Park Sub
Ward Sub
Similar Properties
Contact Info
- The Real Estate Professional You Deserve
- Mobile: 904.248.9848
- phoenixwade@gmail.com
