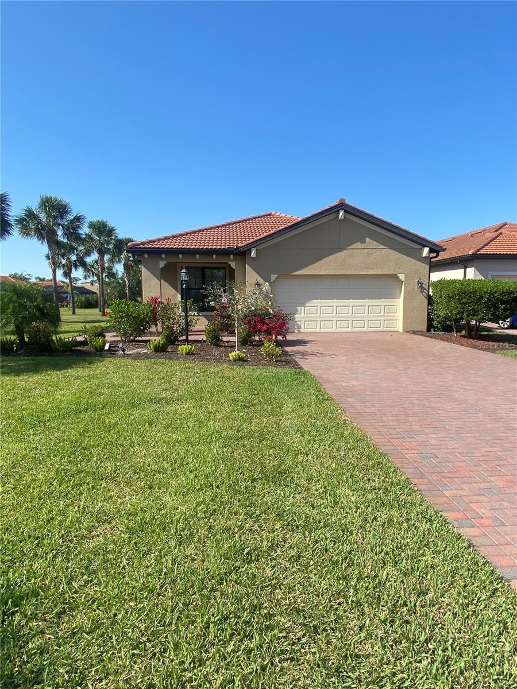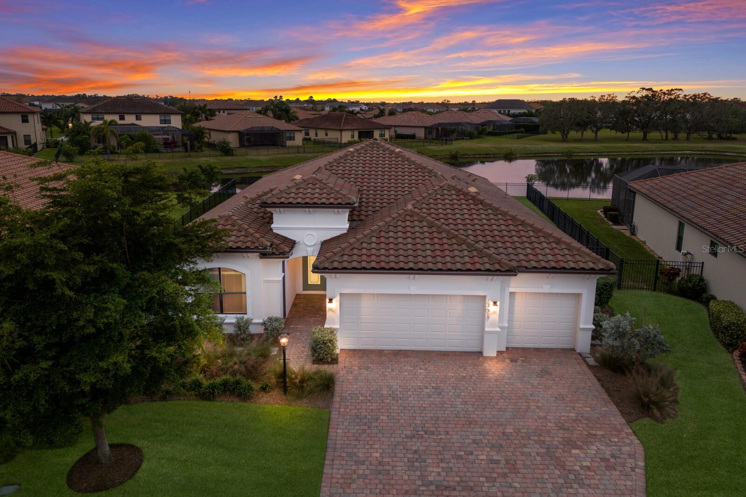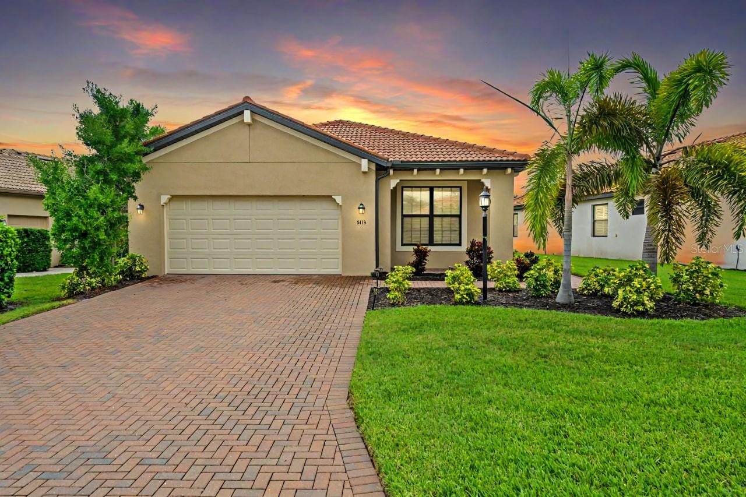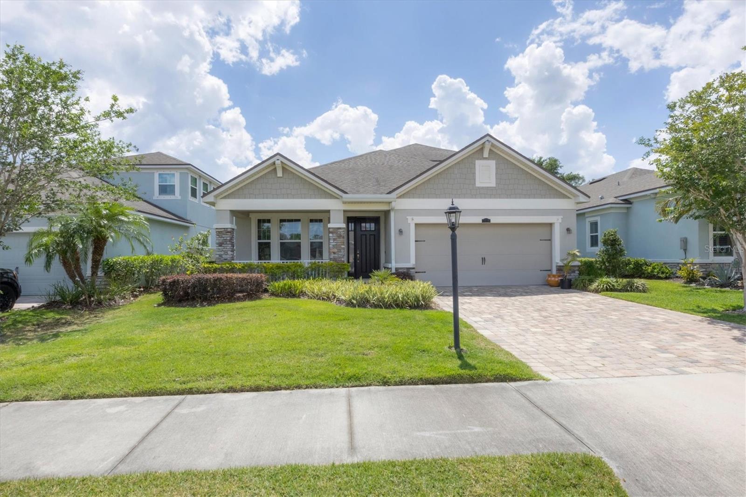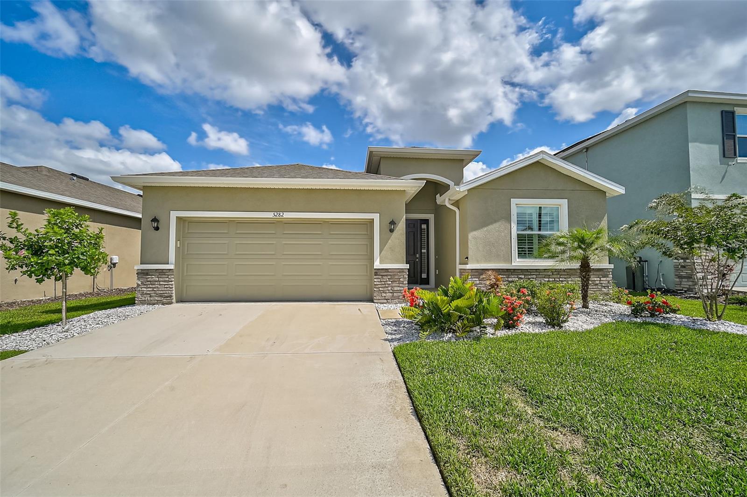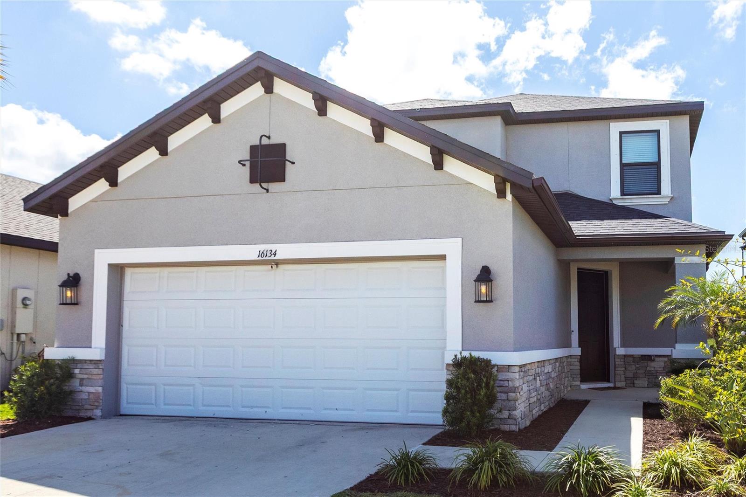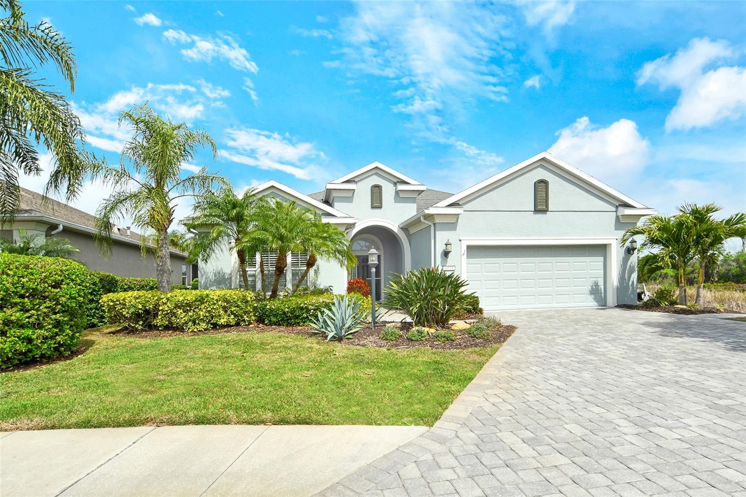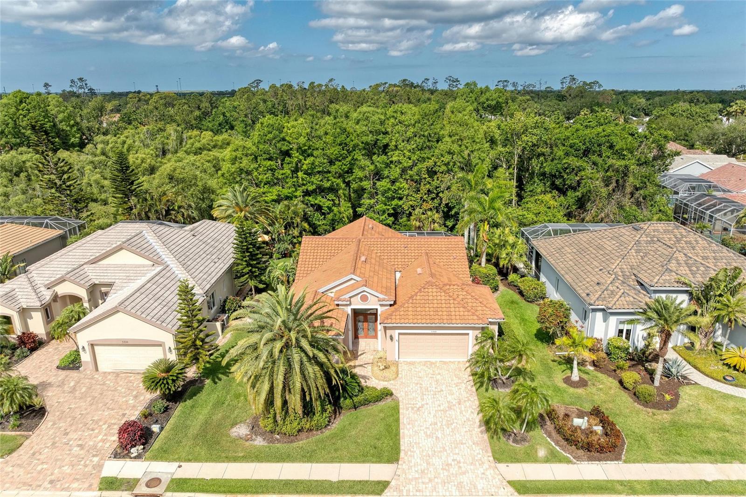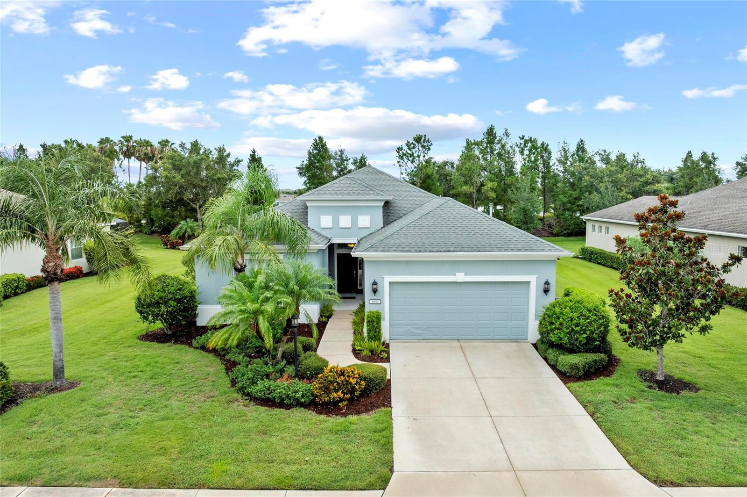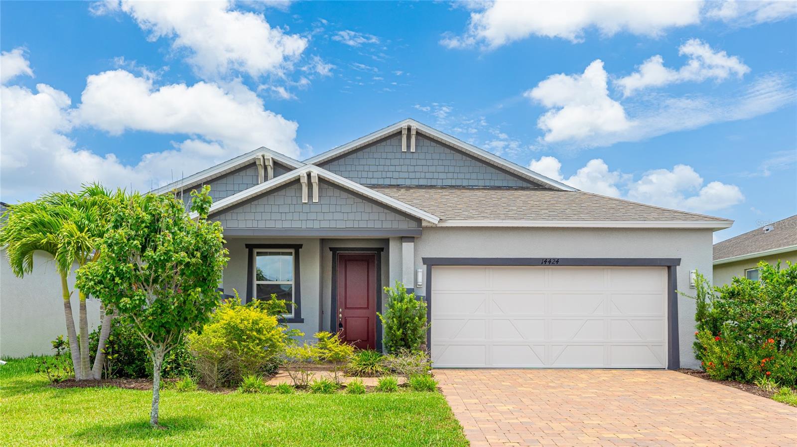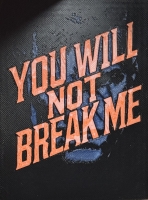PRICED AT ONLY: $499,000
Address: 10111 Malachite Drive, BRADENTON, FL 34211
Description
Located in the serene neighborhood of The Links in Rosedale is a meticulously maintained single family home built in 2020. This residence features 2 bedrooms, 2 bathrooms, and a versatile den that can serve as an office, hobby space, or third bedroom. The open concept layout is highlighted by high ceilings and large windows that fill the space with natural light. The chefs kitchen includes granite countertops and a gas stove, perfect for entertaining or everyday living.
The spacious primary suite offers a walk in shower and generous walk in closet. Other thoughtful upgrades include an indoor laundry room with wash tub, extended garage with attic access, tankless gas water heater and smart thermostat. Step outside to the extended covered lanai and enjoy an unobstructed view of the peaceful preserveideal for relaxing and wildlife watching. Residents of Rosedale enjoy access to a top rated golf course, fitness center, tennis courts, pool, and an active social calendar.
Property Location and Similar Properties
Payment Calculator
- Principal & Interest -
- Property Tax $
- Home Insurance $
- HOA Fees $
- Monthly -
For a Fast & FREE Mortgage Pre-Approval Apply Now
Apply Now
 Apply Now
Apply Now- MLS#: A4647382 ( Residential )
- Street Address: 10111 Malachite Drive
- Viewed: 23
- Price: $499,000
- Price sqft: $185
- Waterfront: No
- Year Built: 2020
- Bldg sqft: 2696
- Bedrooms: 2
- Total Baths: 2
- Full Baths: 2
- Garage / Parking Spaces: 2
- Days On Market: 107
- Additional Information
- Geolocation: 27.449 / -82.4414
- County: MANATEE
- City: BRADENTON
- Zipcode: 34211
- Subdivision: Rosedale Add Ph I
- Provided by: FINE PROPERTIES
- Contact: Jamie McCue
- 941-782-0000

- DMCA Notice
Features
Building and Construction
- Covered Spaces: 0.00
- Exterior Features: Sidewalk
- Flooring: Ceramic Tile
- Living Area: 1908.00
- Roof: Tile
Garage and Parking
- Garage Spaces: 2.00
- Open Parking Spaces: 0.00
Eco-Communities
- Water Source: None
Utilities
- Carport Spaces: 0.00
- Cooling: Central Air
- Heating: Central, Electric, Natural Gas
- Pets Allowed: Number Limit
- Sewer: Public Sewer
- Utilities: Cable Available, Sewer Connected, Water Connected
Amenities
- Association Amenities: Maintenance, Pool
Finance and Tax Information
- Home Owners Association Fee Includes: Pool, Maintenance Grounds, Private Road, Security
- Home Owners Association Fee: 4493.00
- Insurance Expense: 0.00
- Net Operating Income: 0.00
- Other Expense: 0.00
- Tax Year: 2024
Other Features
- Appliances: Dishwasher, Microwave, Range, Refrigerator, Washer
- Association Name: Resource Prop Management
- Country: US
- Interior Features: Ceiling Fans(s), Open Floorplan
- Legal Description: LOT 4 ROSEDALE ADDITION PHASE I PI#5794.1820/9
- Levels: One
- Area Major: 34211 - Bradenton/Lakewood Ranch Area
- Occupant Type: Vacant
- Parcel Number: 579418209
- Views: 23
Nearby Subdivisions
Arbor Grande
Avalon Woods
Avaunce
Azario Esplanade
Azario Esplanade Ph Ii Subph A
Azario Esplanade Ph Iii Subph
Bridgewater At Lakewood Ranch
Bridgewater Ph I At Lakewood R
Bridgewater Ph Iii At Lakewood
Central Park
Central Park Ph B1
Central Park Subphase A1a
Central Park Subphase B-2a & B
Central Park Subphase B2a B2c
Central Park Subphase C-aa
Central Park Subphase Caa
Central Park Subphase Cba
Central Park Subphase D-1ba &
Central Park Subphase D1aa
Central Park Subphase D1ba D2
Central Park Subphase D1bb D2a
Central Park Subphase E1b
Central Park Subphase G1a G1b
Central Park Subphase G1c
Central Park Subphase G2a G2b
Cresswind
Cresswind Ph I Subph A B
Cresswind Ph Ii Subph A B C
Cresswind Ph Iii
Eagle Trace
Eagle Trace Ph I
Eagle Trace Ph Ii-c
Eagle Trace Ph Iic
Eagle Trace Ph Iiia
Eagle Trace Ph Iiib
Esplanade Ph Iii A,b,c,d,j&par
Esplanade Ph Iii Rev Por
Esplanade Ph V Subphase G
Grand Oaks At Panther Ridge
Harmony At Lakewood Ranch Ph I
Indigo Ph Iv V
Indigo Ph Iv & V
Indigo Ph Vi Subphase 6b 6c R
Indigo Ph Vii Subphase 7a 7b
Indigo Ph Vii Subphase 7a & 7b
Indigo Ph Viii Subph 8a 8b 8c
Lakewood Park
Lakewood Ranch Solera Ph Ia I
Lakewood Ranch Solera Ph Ic I
Lorraine Lakes
Lorraine Lakes Ph I
Lorraine Lakes Ph Iia
Lorraine Lakes Ph Iib-1 & Iib-
Lorraine Lakes Ph Iib-3 & Iic
Lorraine Lakes Ph Iib1 Iib2
Lorraine Lakes Ph Iib3 Iic
Lot 317 Mallory Park Ph2 Subph
Mallory Park Ph I A C E
Mallory Park Ph I D Ph Ii A
Mallory Park Ph Ii Subph B
Mallory Park Ph Ii Subph C D
Not Applicable
Palisades Ph I
Panther Ridge
Panther Ridge Ranches
Park East At Azario Ph I Subph
Park East At Azario Ph Ii
Polo Run
Polo Run Ph Ia Ib
Polo Run Ph Iia Iib
Polo Run Ph Iic Iid Iie
Polo Run Ph Iic Iid & Iie
Pomello City Central
Pomello Park
Rosedale
Rosedale 3
Rosedale 4
Rosedale 5
Rosedale 6a
Rosedale 7
Rosedale 8 Westbury Lakes
Rosedale Add Ph I
Rosedale Add Ph Ii
Rosedale Addition Phase Ii
Rosedale Highlands Subphase D
Saddlehorn Estates
Sapphire Point Ph I Ii Subph
Savanna At Lakewood Ranch
Serenity Creek
Serenity Creek Rep Of Tr N
Solera At Lakewood Ranch
Solera At Lakewood Ranch Ph Ii
Star Farms At Lakewood Ranch
Star Farms Ph I-iv
Star Farms Ph Iiv
Star Farms Ph Iv Subph A
Star Farms Ph Iv Subph H I
Sweetwater At Lakewood Ranch
Sweetwater At Lakewood Ranch P
Sweetwater Villas At Lakewood
Sweetwaterlakewood Ranch Ph I
Woodleaf Hammock Ph I
Similar Properties
Contact Info
- The Real Estate Professional You Deserve
- Mobile: 904.248.9848
- phoenixwade@gmail.com
