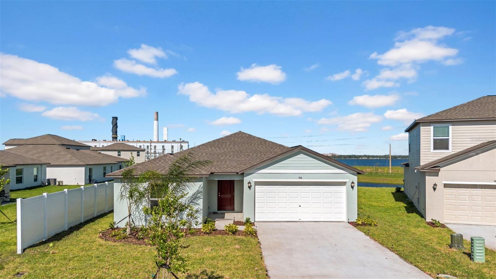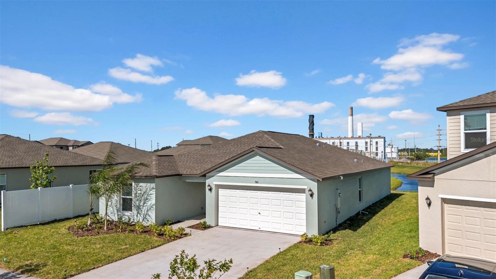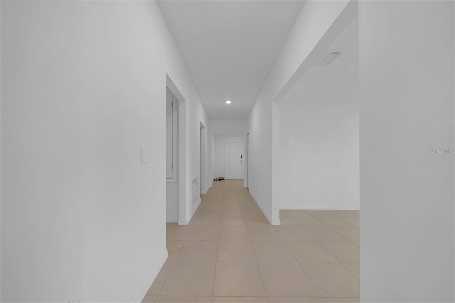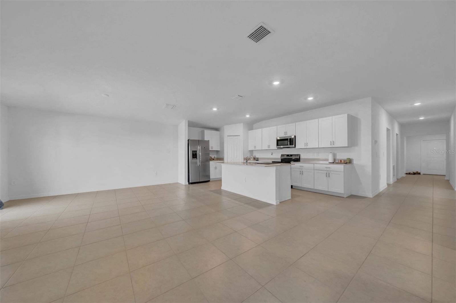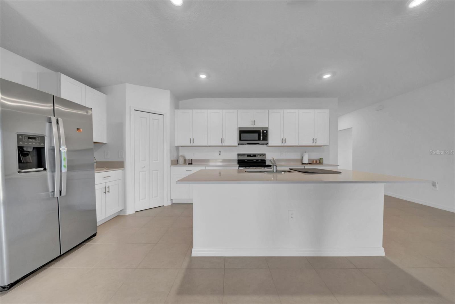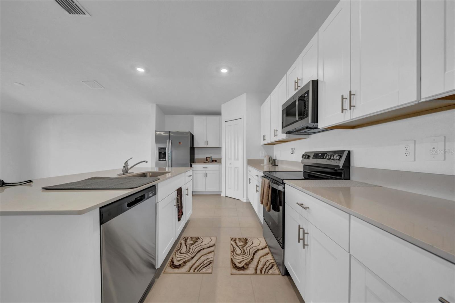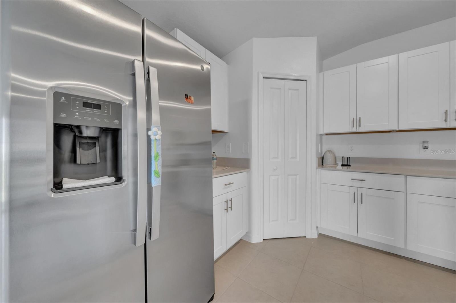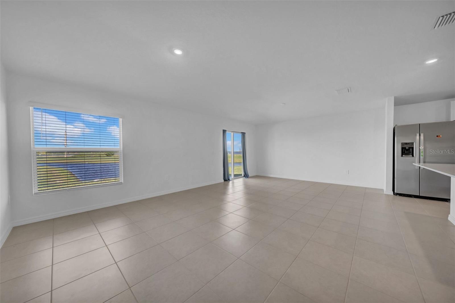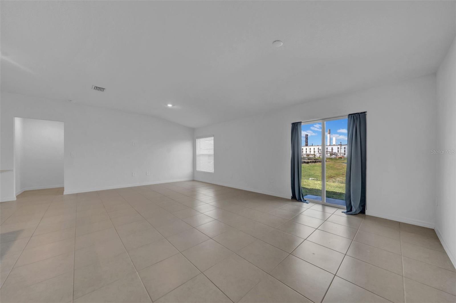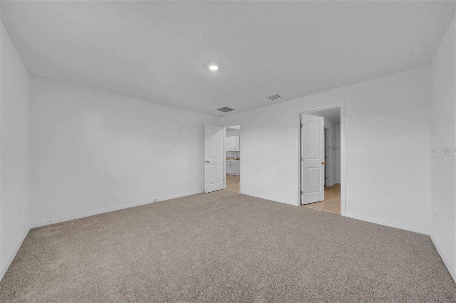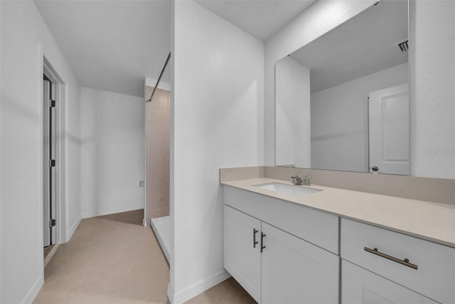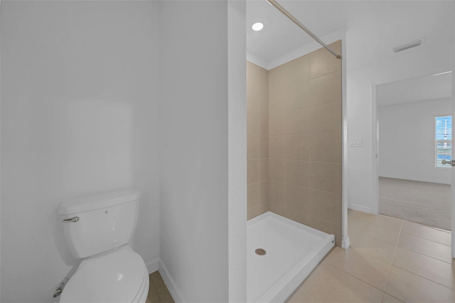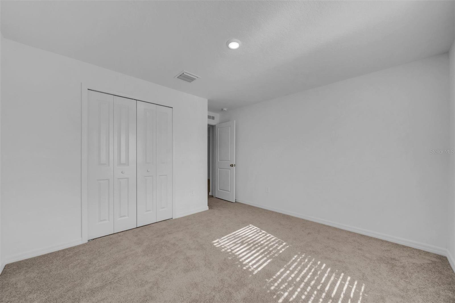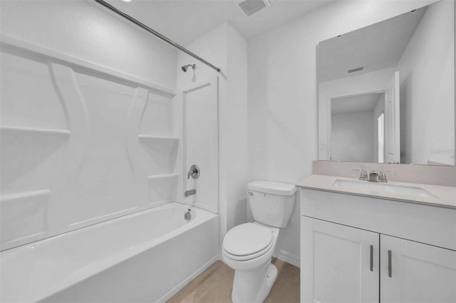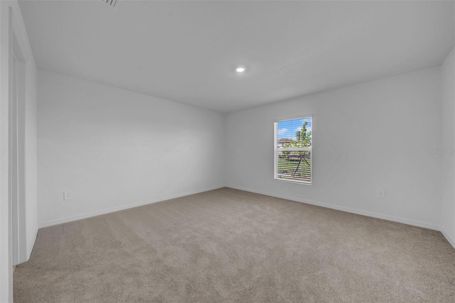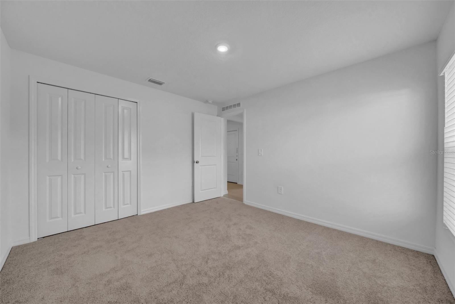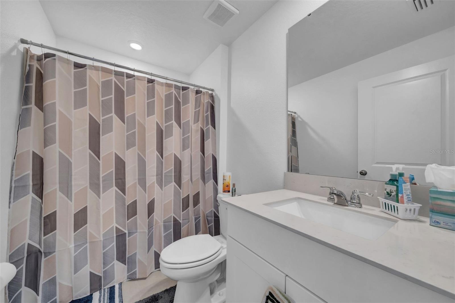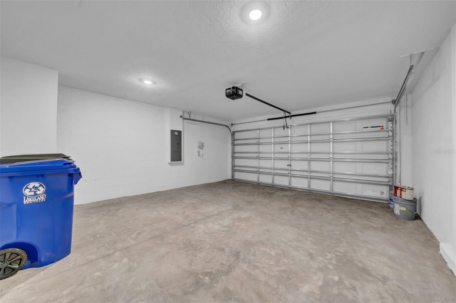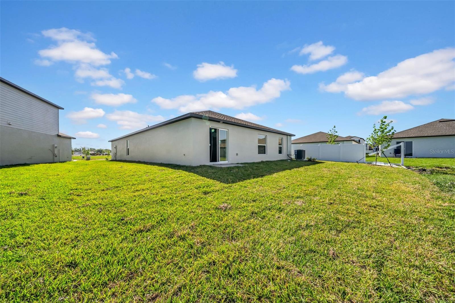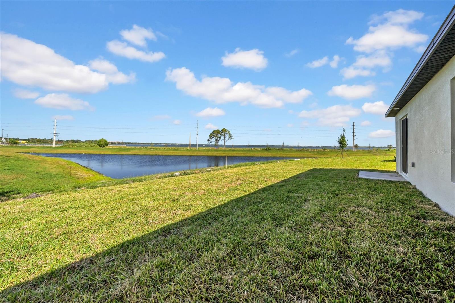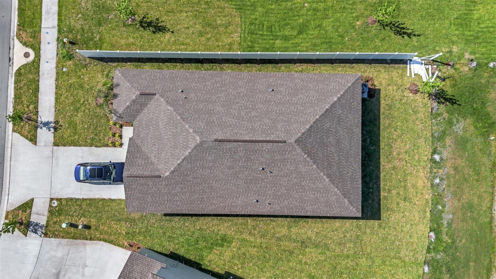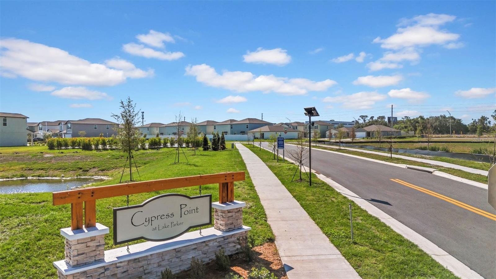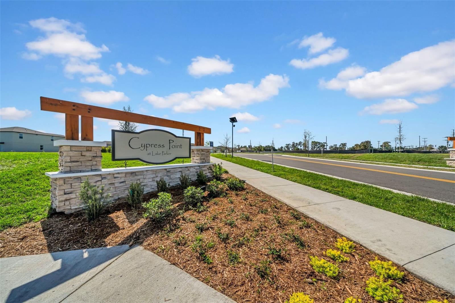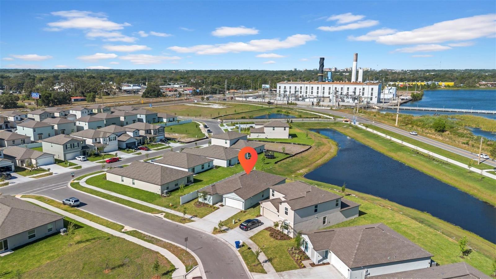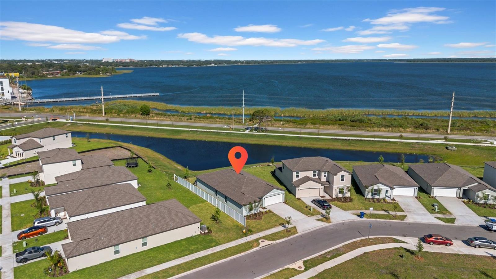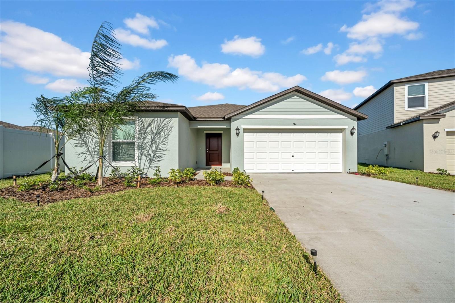PRICED AT ONLY: $359,000
Address: 744 Osprey Roost Drive, LAKELAND, FL 33801
Description
Discover this beautiful newly constructed home at 744 Osprey
Roost Dr in Lakeland, FL. Completed in March 2025, this single family residence features
modern amenities and stylish elements that cater to contemporary living. With 4 bedrooms
and 3 bathrooms, it offers ample space for relaxation and comfort. The master suite serves
as a private haven, complete with a spacious layout, luxurious en suite bathroom, and walkin closet. The additional two bedrooms are generously sized and share a well designed
bathroom, while the fourth bedroom includes its own bathroom and built in closet. An
additional bonus room can function as an office or den. The open concept floor plan
enhances entertaining, seamlessly connecting the kitchen, dining area, and living room.
The kitchen is equipped with high end appliances, sleek cabinetry, and a large island with
seating, while the living room is bright and inviting, thanks to large windows that let in
natural light. Outside, enjoy views of beautiful Lake Parker from a spacious lot that ensures
privacy and tranquility. Located in a quiet neighborhood, this home is conveniently close to
highways, downtown, grocery stores, and educational institutions. With a finished area of
2,174 sq. ft., this property combines modern design with high end finishes, making it a true
find. Dont miss the opportunity to make this stunning home yours; schedule a showing
today!
Property Location and Similar Properties
Payment Calculator
- Principal & Interest -
- Property Tax $
- Home Insurance $
- HOA Fees $
- Monthly -
For a Fast & FREE Mortgage Pre-Approval Apply Now
Apply Now
 Apply Now
Apply Now- MLS#: A4647936 ( Residential )
- Street Address: 744 Osprey Roost Drive
- Viewed: 51
- Price: $359,000
- Price sqft: $137
- Waterfront: No
- Year Built: 2025
- Bldg sqft: 2619
- Bedrooms: 4
- Total Baths: 3
- Full Baths: 3
- Garage / Parking Spaces: 2
- Days On Market: 121
- Additional Information
- Geolocation: 28.0489 / -81.8989
- County: POLK
- City: LAKELAND
- Zipcode: 33801
- Subdivision: Cypress Point At Lake Parker M
- Elementary School: Philip O’Brien Elementary
- Middle School: Crystal Lake Middle/Jun
- High School: Tenoroc Senior
- Provided by: MINK REALTY
- Contact: Donna Mink
- 502-727-1746

- DMCA Notice
Features
Building and Construction
- Covered Spaces: 0.00
- Exterior Features: Sidewalk, Sprinkler Metered
- Fencing: Vinyl
- Flooring: Carpet, Ceramic Tile
- Living Area: 2174.00
- Roof: Shingle
Property Information
- Property Condition: Completed
School Information
- High School: Tenoroc Senior
- Middle School: Crystal Lake Middle/Jun
- School Elementary: Philip O’Brien Elementary
Garage and Parking
- Garage Spaces: 2.00
- Open Parking Spaces: 0.00
Eco-Communities
- Water Source: Public
Utilities
- Carport Spaces: 0.00
- Cooling: Central Air
- Heating: Central
- Pets Allowed: Yes
- Sewer: Public Sewer
- Utilities: Cable Available
Finance and Tax Information
- Home Owners Association Fee: 68.57
- Insurance Expense: 0.00
- Net Operating Income: 0.00
- Other Expense: 0.00
- Tax Year: 2025
Other Features
- Appliances: Dishwasher, Disposal, Dryer, Microwave, Range, Refrigerator, Washer
- Association Name: Kevin Perkins
- Association Phone: 8136005090
- Country: US
- Interior Features: Walk-In Closet(s)
- Legal Description: CYPRESS POINT AT LAKE PARKER PB 207 PGS 13-18 LOT 85
- Levels: One
- Area Major: 33801 - Lakeland
- Occupant Type: Vacant
- Parcel Number: 24-28-16-190511-000850
- Views: 51
- Zoning Code: RS
Nearby Subdivisions
Bakers Sub
Biltmore Park Sub
Brattons Resub
Country Club Estates Resub Pt
Country Club Estates Subd
Crescent Park
Crystal Grove
Cypress Point At Lake Parker M
Hallam Co Sub
Hollingsworth Park
Hollingsworth Terrace Sub
Honeytree East
Honeytree North
Interlachen Heights
Johnsons T H Sub
Lake Bonny Heights
Lake Bonny Park Sub
Lake Hollingsworth Estates
Lakeside Sub
New Jersey Oaks
None
Not Applicable
Oakhurst Add
Oakland
Orange Park Add
Rosedale Add
Royal Oak Manor
Saddle Creek
Saddle Creek Preserve Phase 2
Saddle Crk Preserve Ph 1
Saddle Crk Preserve Ph 2
Scotts Lakeland Heights
Secret Cove Sub
Sheltering Pines
Shore Acres
Shore Acres Gardens Rep
Shore Acres Lake Bonny Add
Shore Acres Lake Bonny Add Pb
Skyview Ph 05
Skyview Ph V
Skyview Phase V Pb 68 Pgs 26
T H Johnsons Addlakeland
Tradewinds
Tradewinds 4th Add
Tradewinds Second Add
Willow Point Estates Ph 03 A R
Woodland Estates
Contact Info
- The Real Estate Professional You Deserve
- Mobile: 904.248.9848
- phoenixwade@gmail.com
