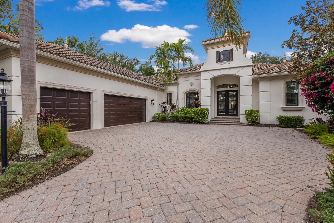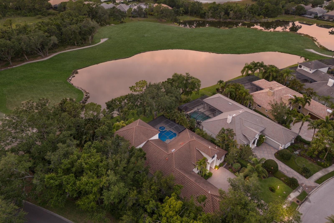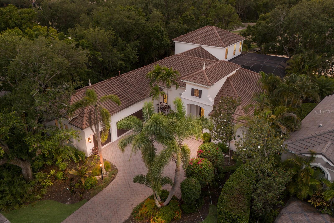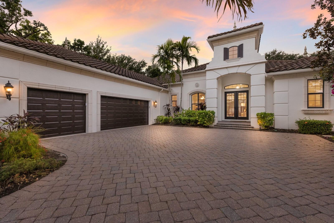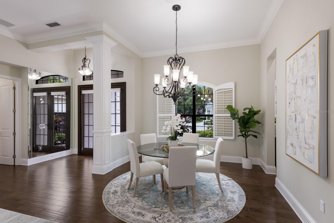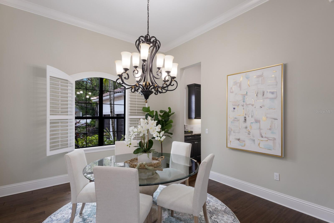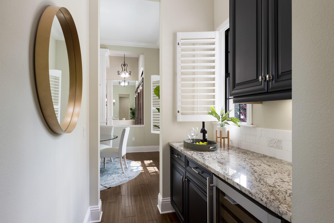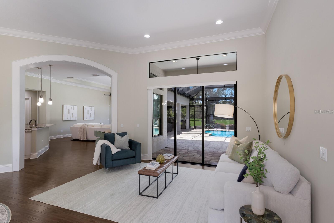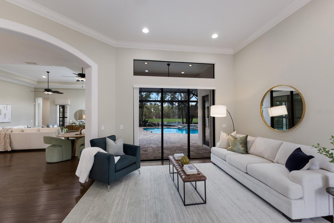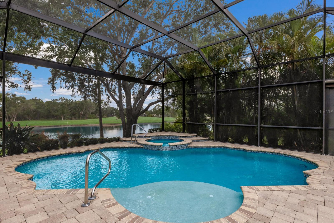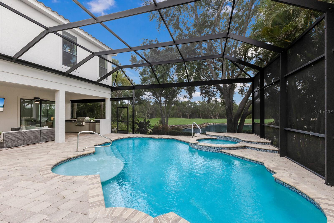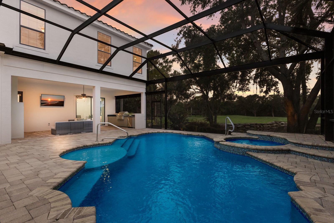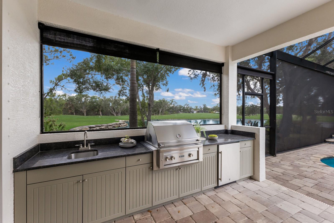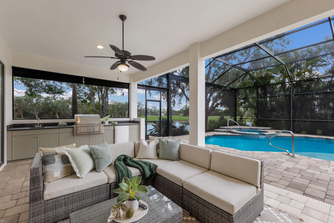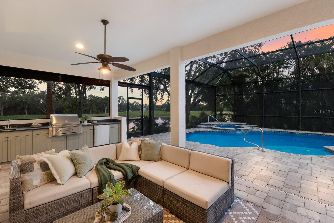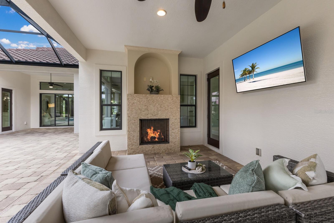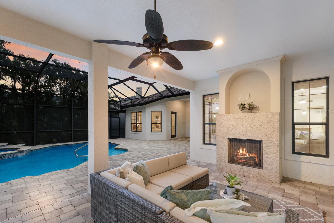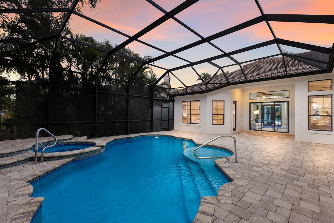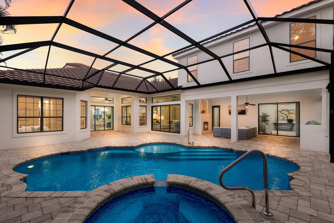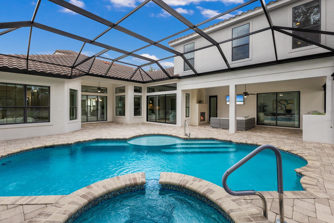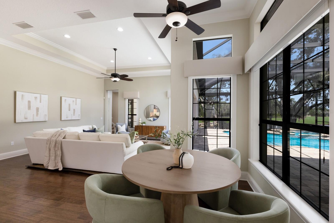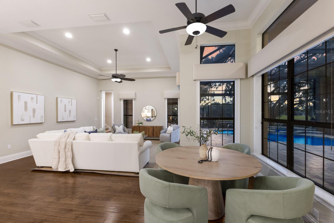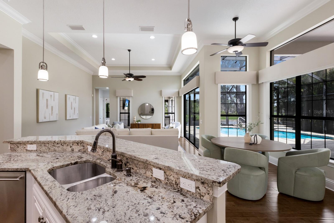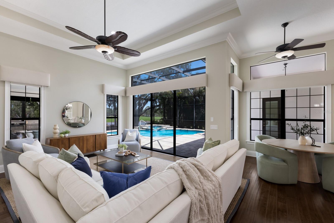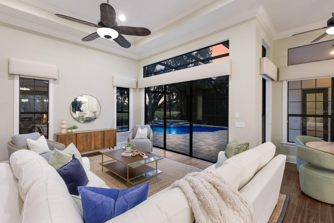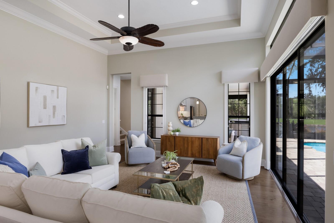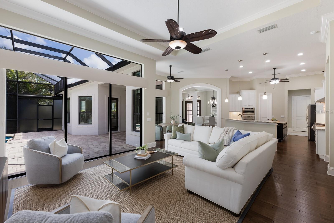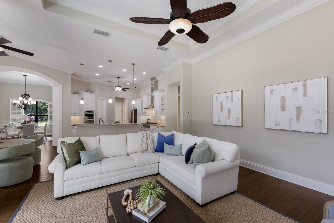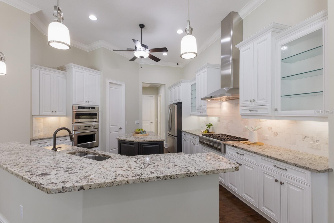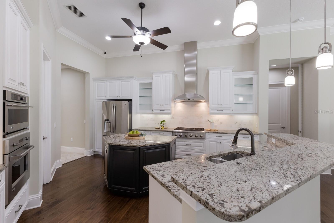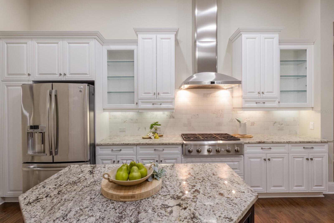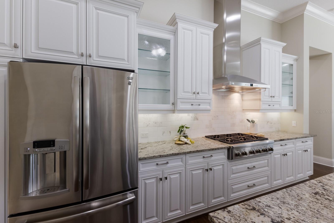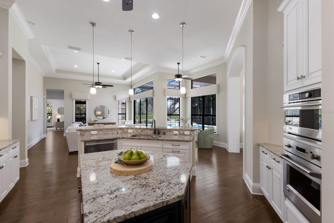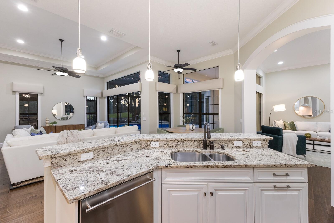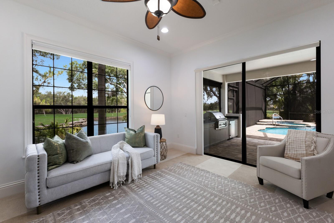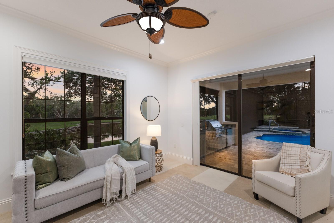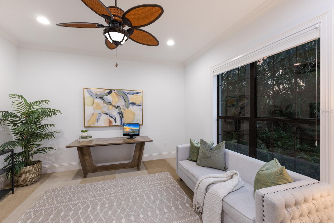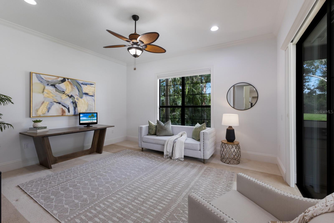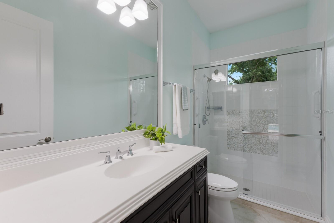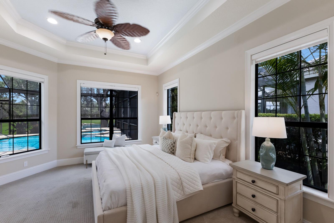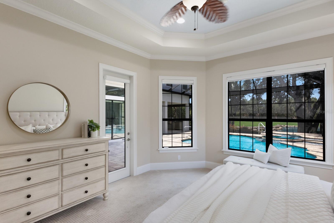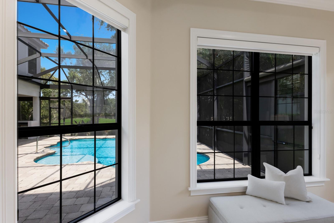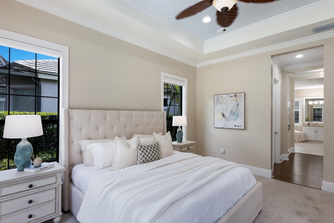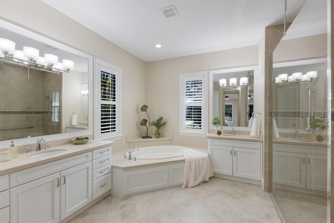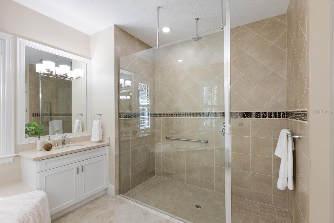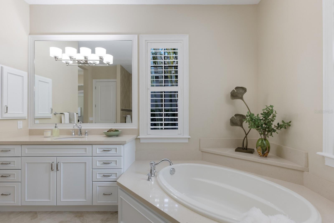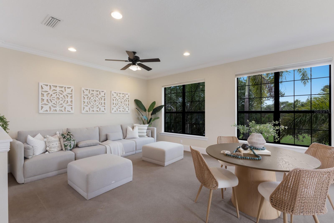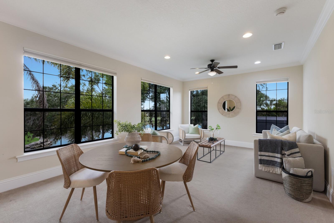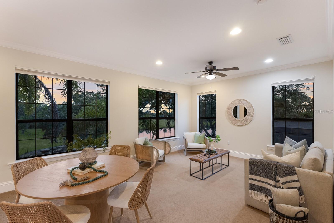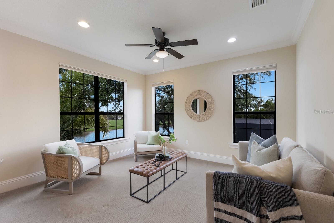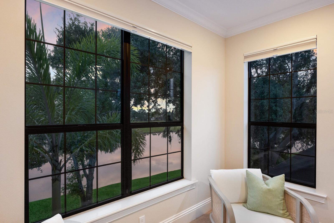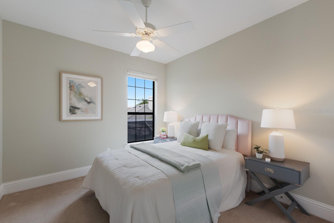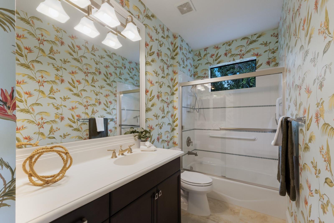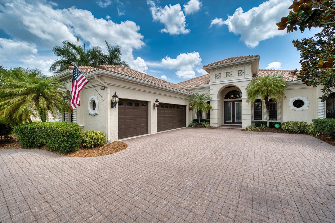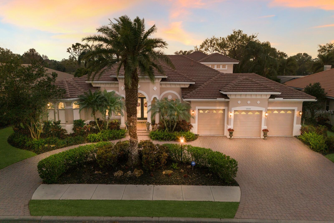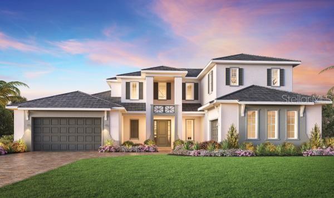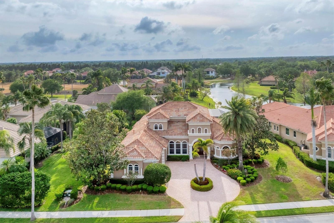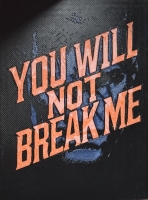PRICED AT ONLY: $1,799,000
Address: 7532 Greystone Street, LAKEWOOD RANCH, FL 34202
Description
Savor one of the most breathtaking lake, golf, and preserve settings in Lakewood Ranch from this beautifully appointed Westover II model nestled in a serene, private setting on the Kings Dunes golf course in The Country Club. The light and bright 3,885 square foot residence custom built by Neal Signature Homes boasts westerly views showcasing perfectly proportioned spaces, exceptional design, newly painted interior and exterior, volume ceilings, engineered wood flooring, and stunning sunsets nightly.
The recently installed new panoramic screened lanai cage further accentuates the outdoor living experience, along with the heated pebble tec pool/spa with sun shelf, two separate covered areas, gas fireplace and an outdoor Summer kitchen. The surrounding vistas bring the unmatched optic experience indoors seamlessly via sliding glass doors and a plethora of transom windows, with architectural details and designer touches throughout, including tray ceilings, crown moldings, and trimmings at every turn.
An invitingly large great room open to the kitchen where form, function and design reigns cohesively with sprawling granite counters, wood cabinetry, high performance appliances, breakfast bar, a walk in pantry, and a breakfast nook area adorned with the surrounding views beyond. Off the kitchen is a butlers pantry with a wine fridge connecting to a lovely formal dining area and equally elegant living room infused with natural light.
Unwind in the owners retreat positioned on its own private wing on the main level, offering two walk in customized closets and a luxuriously appointed spa like bath with separate vanity stations, stand alone shower, and a free standing soaking tub. Family and overnight visitors alike will be right at home with the three additional guest rooms , two on the main level anchored by a full bath, while a third guest room is located upstairs off the homes fourth full bath. On the upper level, there is also an expansive bonus room offering multiple flex living space options boasting some of the most incredible golf views in Lakewood Ranch.
Other notable highlights of this all encompassing 5,351 square foot four bedroom four full bath maintenance free residence includes a perfectly located main level office/den at the rear of the residence with picturesque views just off the pool bath, a generously sized laundry room with sink and cabinetry, hurricane shutters, and an oversized 3 car garage. Within the #1 top selling master planned community known for its vibrant lifestyle, dining, shopping, A rated schools and non mandatory membership opportunities to become a member of Lakewood Ranch Golf & Country Club, which include four 18 hole championship golf courses, tennis, state of the art Fitness center, clubhouses, junior Olympic sized pool, pickleball and more.
Property Location and Similar Properties
Payment Calculator
- Principal & Interest -
- Property Tax $
- Home Insurance $
- HOA Fees $
- Monthly -
For a Fast & FREE Mortgage Pre-Approval Apply Now
Apply Now
 Apply Now
Apply Now- MLS#: A4648080 ( Residential )
- Street Address: 7532 Greystone Street
- Viewed: 87
- Price: $1,799,000
- Price sqft: $336
- Waterfront: Yes
- Wateraccess: Yes
- Waterfront Type: Lake Front
- Year Built: 2013
- Bldg sqft: 5351
- Bedrooms: 4
- Total Baths: 4
- Full Baths: 4
- Garage / Parking Spaces: 3
- Days On Market: 147
- Additional Information
- Geolocation: 27.4059 / -82.4216
- County: MANATEE
- City: LAKEWOOD RANCH
- Zipcode: 34202
- Subdivision: Lakewood Ranch Country Club
- Elementary School: Robert E Willis Elementary
- Middle School: Nolan Middle
- High School: Lakewood Ranch High
- Provided by: MICHAEL SAUNDERS & COMPANY
- Contact: Tina Ciaccio, P.A.
- 941-907-9595

- DMCA Notice
Features
Building and Construction
- Builder Model: Westover II
- Builder Name: Neal Signature Homes
- Covered Spaces: 0.00
- Exterior Features: Hurricane Shutters, Lighting, Outdoor Kitchen, Sidewalk, Sliding Doors
- Flooring: Carpet, Tile, Wood
- Living Area: 3885.00
- Roof: Tile
Land Information
- Lot Features: On Golf Course
School Information
- High School: Lakewood Ranch High
- Middle School: Nolan Middle
- School Elementary: Robert E Willis Elementary
Garage and Parking
- Garage Spaces: 3.00
- Open Parking Spaces: 0.00
- Parking Features: Garage Faces Side, Oversized
Eco-Communities
- Pool Features: Heated, In Ground
- Water Source: Public
Utilities
- Carport Spaces: 0.00
- Cooling: Central Air
- Heating: Heat Pump
- Pets Allowed: Yes
- Sewer: Public Sewer
- Utilities: Cable Available, Electricity Connected, Natural Gas Connected, Public, Sewer Connected, Sprinkler Recycled, Underground Utilities, Water Connected
Amenities
- Association Amenities: Clubhouse, Fence Restrictions, Fitness Center, Gated, Golf Course, Maintenance, Optional Additional Fees, Pickleball Court(s), Pool, Tennis Court(s), Vehicle Restrictions
Finance and Tax Information
- Home Owners Association Fee Includes: Guard - 24 Hour, Cable TV, Escrow Reserves Fund, Internet, Maintenance Grounds
- Home Owners Association Fee: 874.00
- Insurance Expense: 0.00
- Net Operating Income: 0.00
- Other Expense: 0.00
- Tax Year: 2024
Other Features
- Appliances: Built-In Oven, Cooktop, Dishwasher, Disposal, Dryer, Gas Water Heater, Microwave, Refrigerator, Washer
- Association Name: Advanced Mgmt Inc / Eric Hagar
- Association Phone: 941.359.1134
- Country: US
- Interior Features: Built-in Features, Ceiling Fans(s), Crown Molding, Dry Bar, High Ceilings, Primary Bedroom Main Floor, Solid Wood Cabinets, Split Bedroom, Tray Ceiling(s), Walk-In Closet(s)
- Legal Description: LOT 1 UNIT 2D LAKEWOOD RANCH COUNTRY CLUB VILLAGE SP EE UNITS 2A-2E(UNIT 2A A/K/A WEXFORD UNIT 2B A/K/A EDENMORE UNIT 2C A/K/A SILVERWOOD UNIT 2D A/K/A GREYSTONE UNIT 2E A/K/A HIGHFIELD) PI#5885.4100/9
- Levels: Two
- Area Major: 34202 - Bradenton/Lakewood Ranch/Lakewood Rch
- Occupant Type: Owner
- Parcel Number: 588541009
- View: Golf Course, Water
- Views: 87
- Zoning Code: PDMU
Nearby Subdivisions
Concession
Concession Ph I
Concession Ph Ii Blk A
Country Club East
Country Club East At Lakewd Rn
Country Club East At Lakewood
Del Webb Lakewood Ranch
Del Webb Ph Ia
Del Webb Ph Iii Subph 3a 3b 3
Del Webb Ph Iii Subph 3a, 3b &
Del Webb Ph V Sph D
Del Webb Ph V Subph 5a 5b 5c
Del Webb Phase Ib Subphases D
Edgewater Village
Edgewater Village Sp A Un 5
Edgewater Village Sp B Un 1
Edgewater Village Subphase A
Edgewater Village Subphase A U
Edgewater Village Subphase B
Greenbrook Village Sp K Un 1
Greenbrook Village Sp Y
Greenbrook Village Subphase Cc
Greenbrook Village Subphase Gg
Greenbrook Village Subphase K
Greenbrook Village Subphase Kk
Greenbrook Village Subphase Ll
Greenbrook Village Subphase P
Greenbrook Village Subphase Y
Isles At Lakewood Ranch Ph Ii
Lacantera
Lake Club
Lake Club Ph I
Lake Club Ph Ii
Lake Club Ph Iv Subph A Aka Ge
Lake Club Ph Iv Subph B2 Aka G
Lake Club Ph Iv Subphase A Aka
Lakewood Ranch
Lakewood Ranch Ccv Sp Ff
Lakewood Ranch Ccv Sp Ii
Lakewood Ranch Country Club
Lakewood Ranch Country Club Ea
Lakewood Ranch Country Club Vi
Preserve At Panther Ridge Ph I
River Club South Subphase Ii
River Club South Subphase Iv
River Club South Subphase V-a
River Club South Subphase Va
Riverwalk Ridge
Riverwalk Village Cypress Bank
Riverwalk Village Subphase F
Summerfield Forest
Summerfield Village
Summerfield Village Cypress Ba
Summerfield Village Subphase A
Summerfield Village Subphase B
Summerfield Village Subphase C
The Country Club
Similar Properties
Contact Info
- The Real Estate Professional You Deserve
- Mobile: 904.248.9848
- phoenixwade@gmail.com
