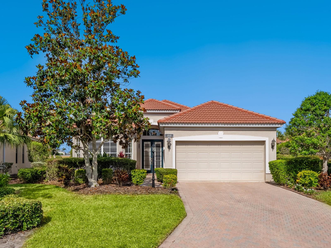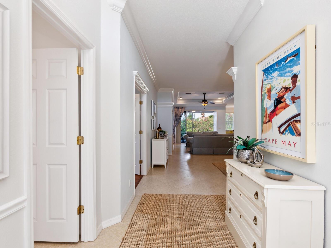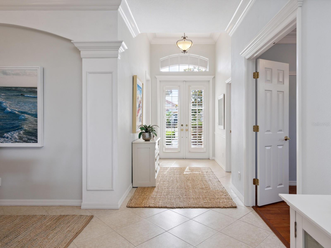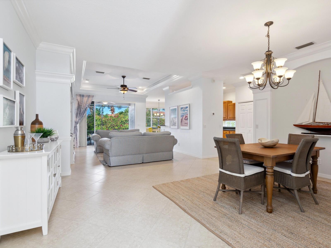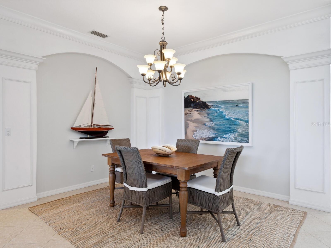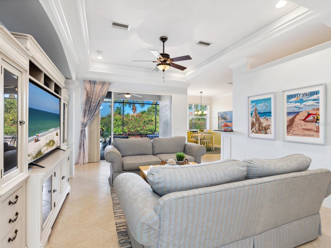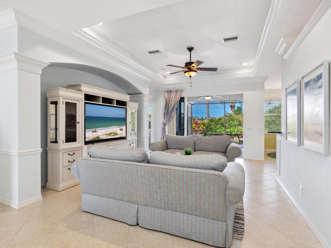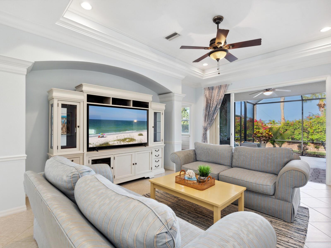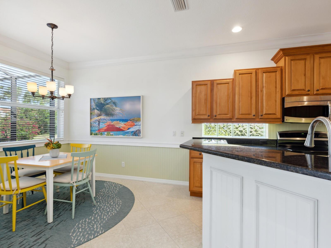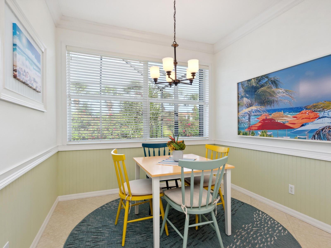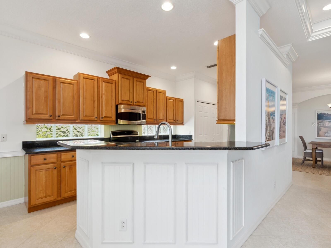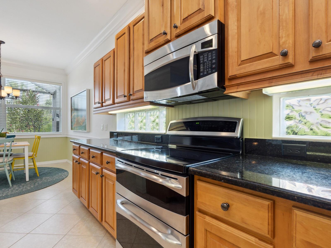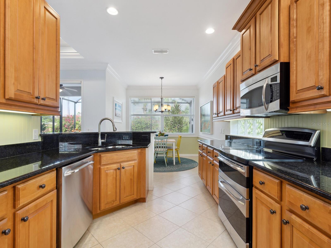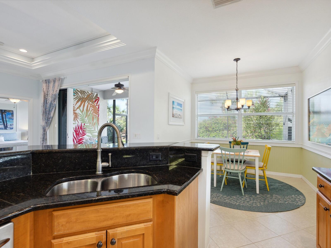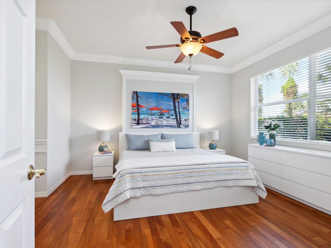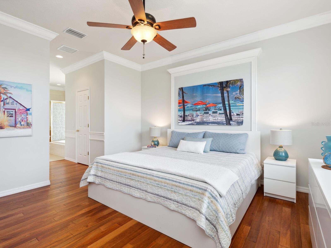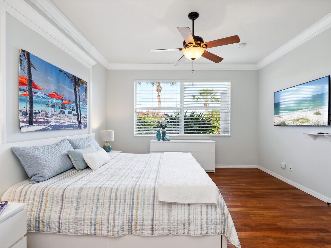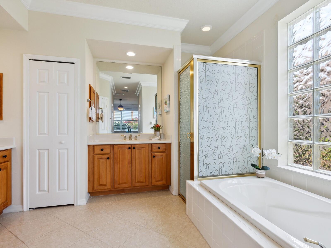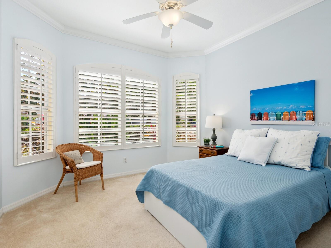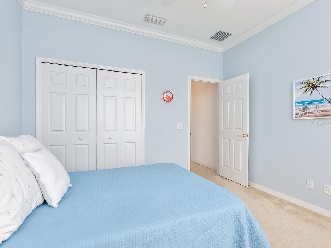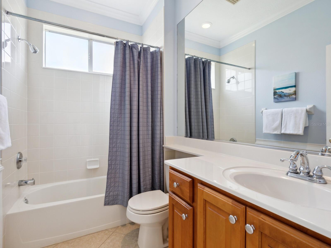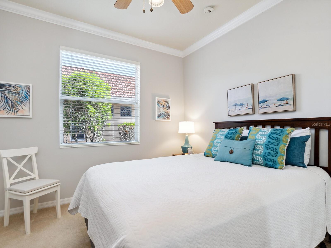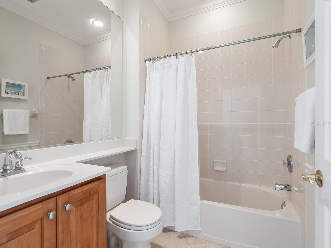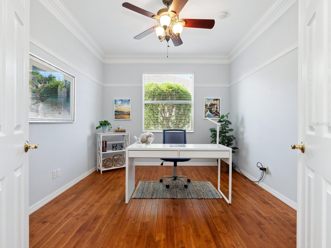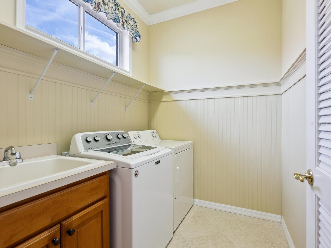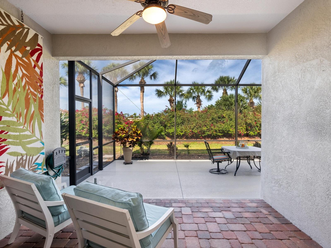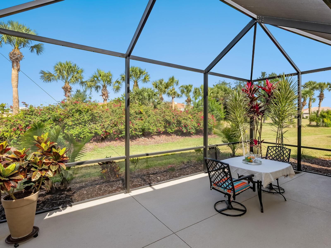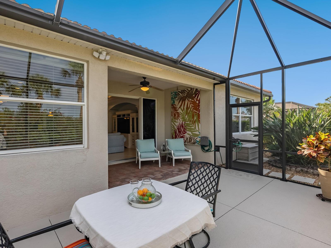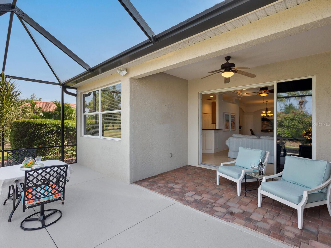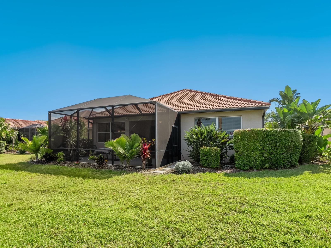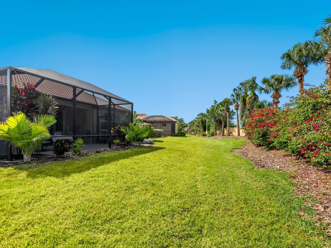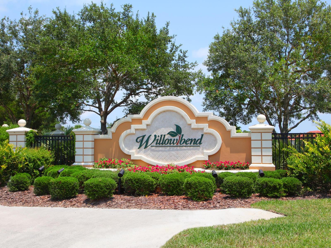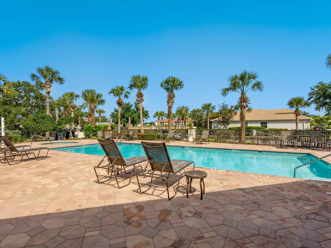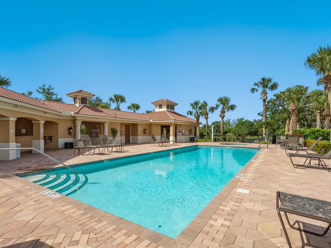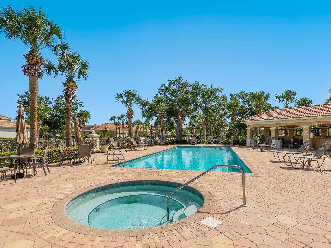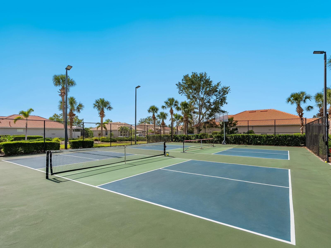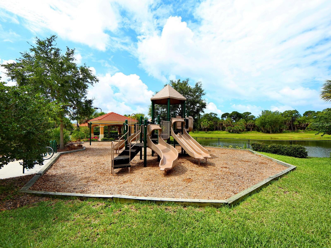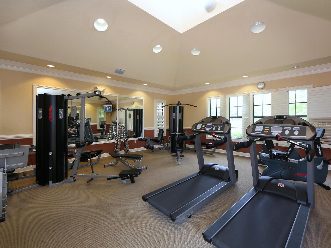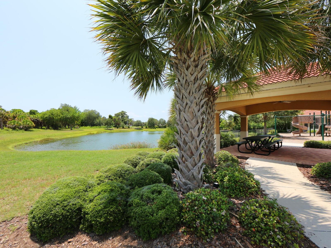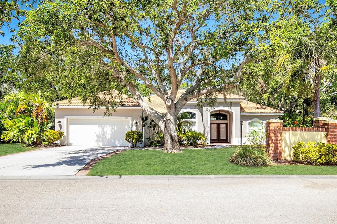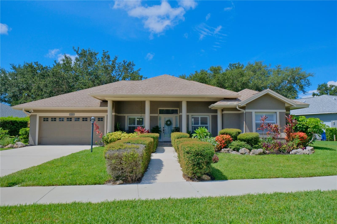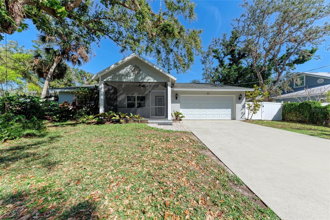PRICED AT ONLY: $549,000
Address: 1313 Thornapple Drive, OSPREY, FL 34229
Description
Stunning finishes welcome you to this enchanting Lee Wetherington built residence in Willowbend. Incredibly light and bright home has been perfected by discerning sellers with unending attention to details. Notably, crown molding, extensive trim molding, plantation shutters, tray ceilings, tile on diagonal and wood flooring. This Extended Cypress floor plan is the best use of space, remarkably accommodating three bedrooms and three full baths plus den/office with a great room design. Each bedroom is placed in separate quadrants of the home for privacy. The den has a double door entry. Ideally positioned home on a wide greenbelt with western exposure. Private lanai and backyard setting for quiet outdoor living. Through pocketing sliders find serenity with a large, covered lanai to enjoy morning coffee or an evening beverage. There is a two car garage. Low HOA fees cover yard maintenance, irrigation water, high speed internet, streaming cable, heated community pool and spa, fitness center, basketball, pickleball court and playground. Ideally close to beautiful Gulf beaches, Oscar Scherer State Park, Legacy Bicycle Trail, Pine View School, and numerous waterfront restaurants and tiki bars, with a Publix within a short distance. It's easy to perfect the art of living when you live within a work of art.
Property Location and Similar Properties
Payment Calculator
- Principal & Interest -
- Property Tax $
- Home Insurance $
- HOA Fees $
- Monthly -
For a Fast & FREE Mortgage Pre-Approval Apply Now
Apply Now
 Apply Now
Apply Now- MLS#: A4650739 ( Residential )
- Street Address: 1313 Thornapple Drive
- Viewed: 35
- Price: $549,000
- Price sqft: $211
- Waterfront: No
- Year Built: 2003
- Bldg sqft: 2607
- Bedrooms: 3
- Total Baths: 3
- Full Baths: 3
- Garage / Parking Spaces: 2
- Days On Market: 94
- Additional Information
- Geolocation: 27.1785 / -82.4788
- County: SARASOTA
- City: OSPREY
- Zipcode: 34229
- Subdivision: Willowbend Ph 1
- Elementary School: Laurel Nokomis Elementary
- Middle School: Laurel Nokomis Middle
- High School: Venice Senior High
- Provided by: PREMIER SOTHEBYS INTL REALTY
- Contact: Tamara Currey
- 941-364-4000

- DMCA Notice
Features
Building and Construction
- Builder Model: Expanded Cypress
- Builder Name: Lee Wetherington
- Covered Spaces: 0.00
- Exterior Features: Lighting, Private Mailbox, Rain Gutters, Sidewalk, Sliding Doors
- Flooring: Carpet, Tile, Wood
- Living Area: 2082.00
- Roof: Tile
Land Information
- Lot Features: Cleared, Greenbelt, In County, Landscaped, Sidewalk, Paved
School Information
- High School: Venice Senior High
- Middle School: Laurel Nokomis Middle
- School Elementary: Laurel Nokomis Elementary
Garage and Parking
- Garage Spaces: 2.00
- Open Parking Spaces: 0.00
- Parking Features: Garage Door Opener
Eco-Communities
- Water Source: Public
Utilities
- Carport Spaces: 0.00
- Cooling: Central Air
- Heating: Central, Natural Gas
- Pets Allowed: Cats OK, Dogs OK, Yes
- Sewer: Public Sewer
- Utilities: BB/HS Internet Available, Cable Connected, Electricity Connected, Natural Gas Connected, Phone Available, Public, Sewer Connected, Sprinkler Well, Underground Utilities, Water Connected
Amenities
- Association Amenities: Basketball Court, Cable TV, Fence Restrictions, Fitness Center, Park, Pickleball Court(s), Playground, Pool, Recreation Facilities, Spa/Hot Tub
Finance and Tax Information
- Home Owners Association Fee Includes: Cable TV, Common Area Taxes, Pool, Escrow Reserves Fund, Internet, Maintenance Grounds, Recreational Facilities
- Home Owners Association Fee: 387.00
- Insurance Expense: 0.00
- Net Operating Income: 0.00
- Other Expense: 0.00
- Tax Year: 2024
Other Features
- Appliances: Dishwasher, Disposal, Dryer, Gas Water Heater, Microwave, Range, Refrigerator, Washer
- Association Name: Lisa Tombaugh
- Association Phone: 941-361-1222
- Country: US
- Interior Features: Ceiling Fans(s), Crown Molding, Eat-in Kitchen, High Ceilings, Kitchen/Family Room Combo, Solid Surface Counters, Solid Wood Cabinets, Split Bedroom, Stone Counters, Thermostat, Tray Ceiling(s), Vaulted Ceiling(s), Walk-In Closet(s), Window Treatments
- Legal Description: LOT 6 WILLOWBEND PHASE 1
- Levels: One
- Area Major: 34229 - Osprey
- Occupant Type: Owner
- Parcel Number: 0155050002
- Style: Florida
- View: Park/Greenbelt
- Views: 35
- Zoning Code: RMF1
Nearby Subdivisions
Arbors
Bay Acres Resub
Bay Oaks Estates
Blackburn Harbor Waterfront Vi
Blackburn Point Woods
Casey Key
Dry Slips At Bellagio Village
Heron Bay Club Sec I
North Creek Estates
Oaks
Oaks 2 Ph 1
Oaks 2 Ph 2
Oaks 2 Phase 2
Oaks 3 Ph 1
Osprey Park 2
Palmer
Palmscasey Key
Park Trace Estates
Pine Ranch
Pine Ranch East
Rivendell
Rivendell The Woodlands
Rivendell Woodlands
Saunders V A Resub
Siesta Rev Resub Of Pt
Sorrento Shores
Sorrento Villas 1
Sorrento Villas 2
South Creek
Southbay Yacht Racquet Club
Southbay Yacht & Racquet Club
The Oaks
Webbs W D Add
Willowbend Ph 1
Willowbend Ph 2
Willowbend Ph 2a
Willowbend Ph 3
Willowbend Ph 4
Similar Properties
Contact Info
- The Real Estate Professional You Deserve
- Mobile: 904.248.9848
- phoenixwade@gmail.com
