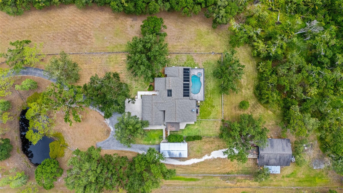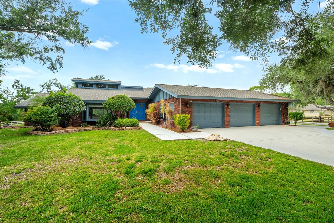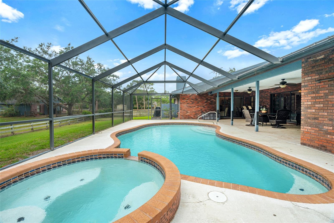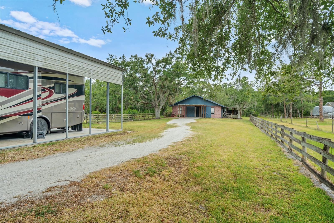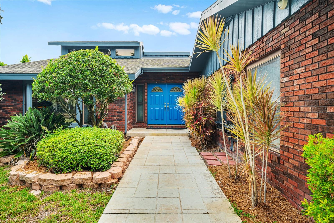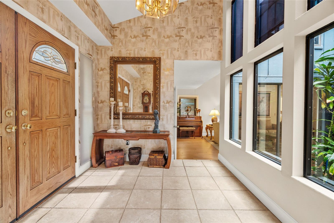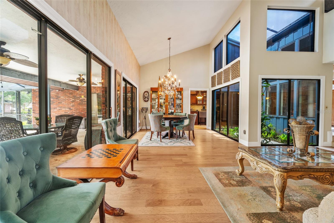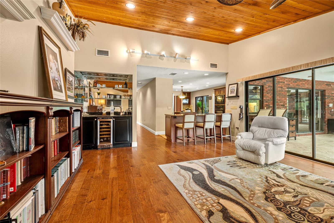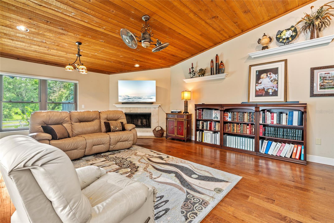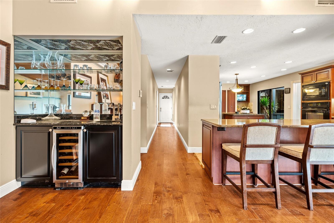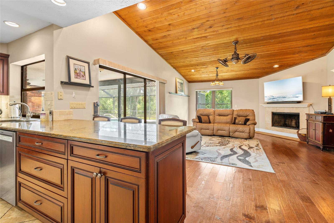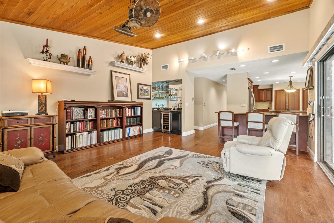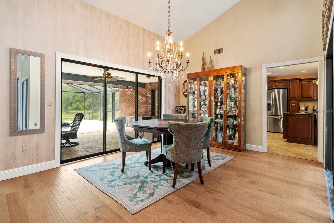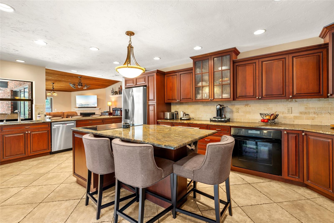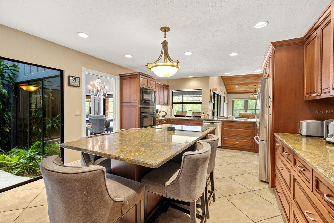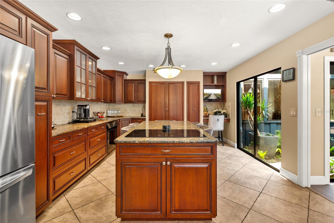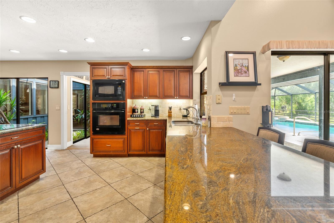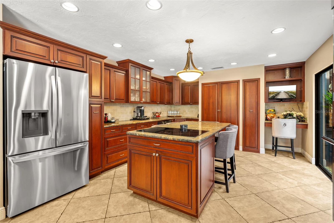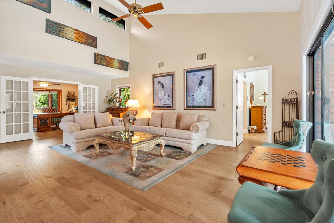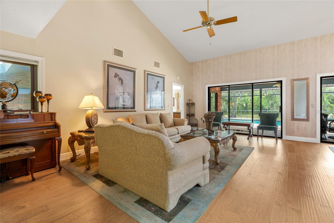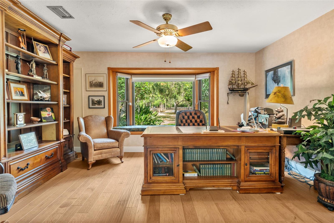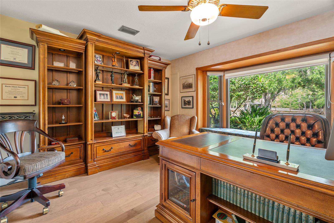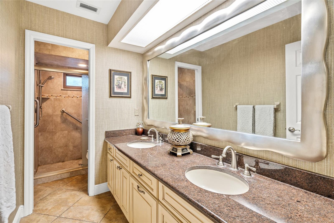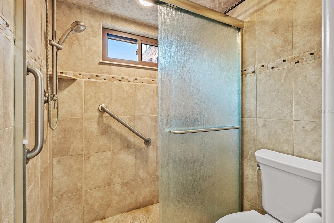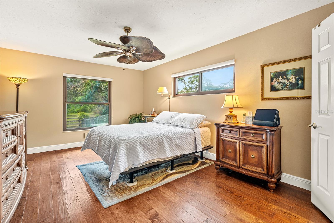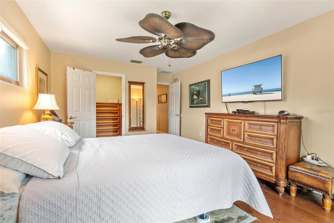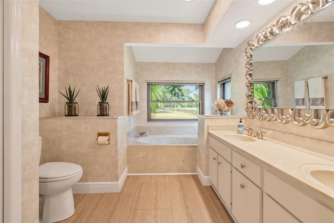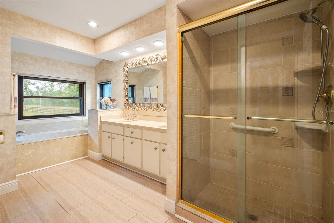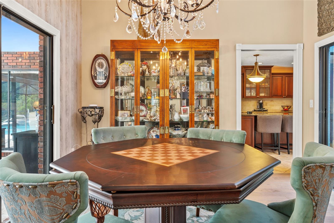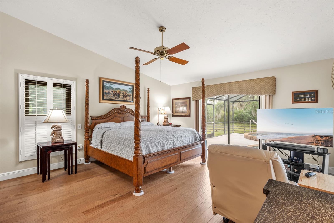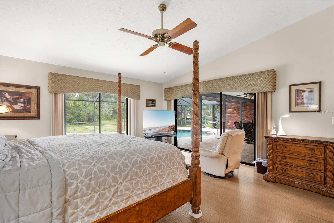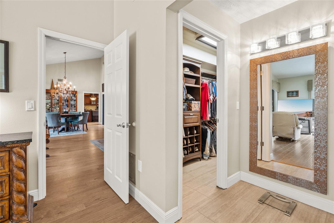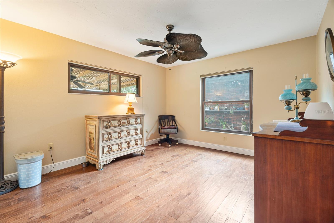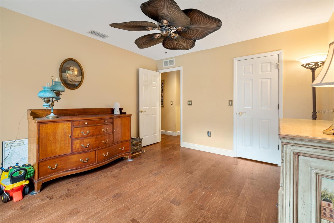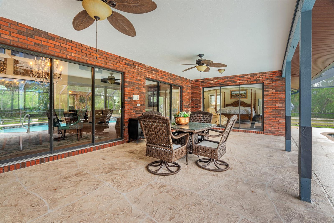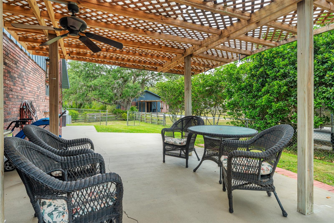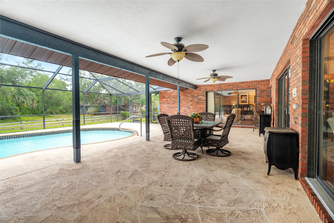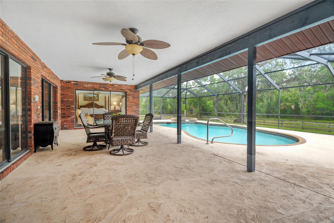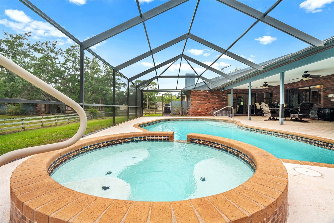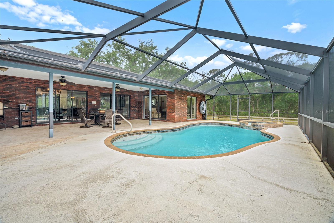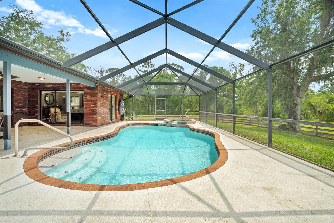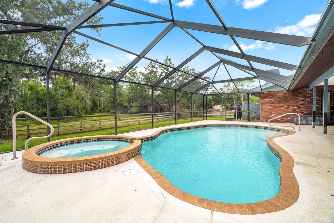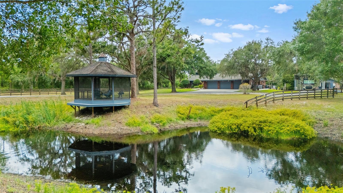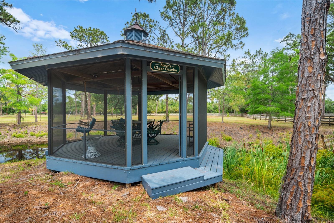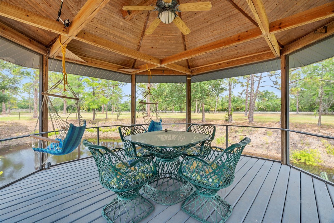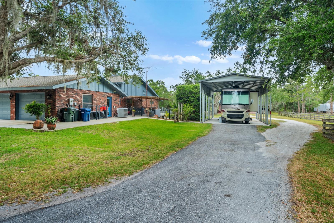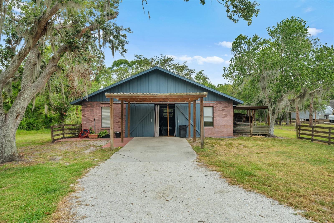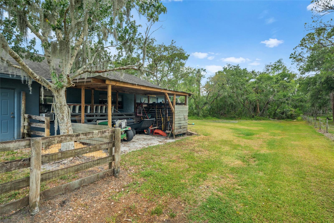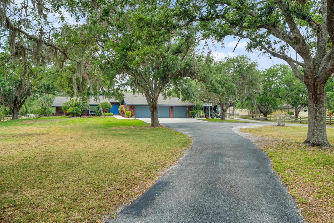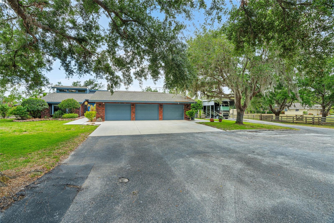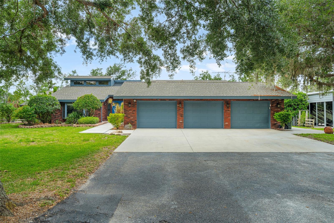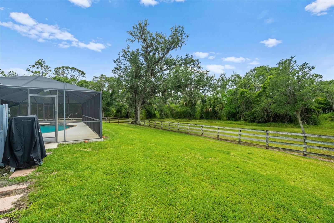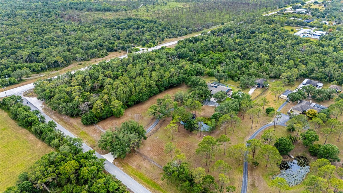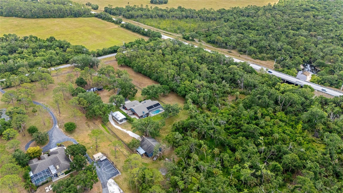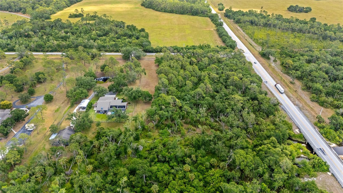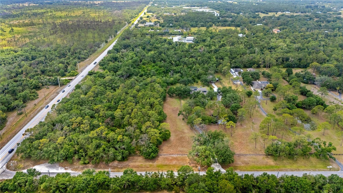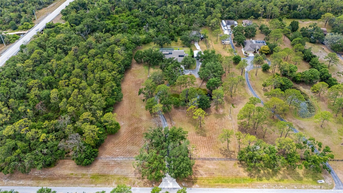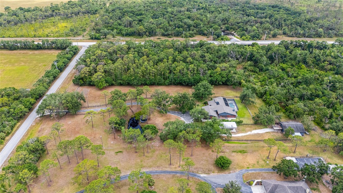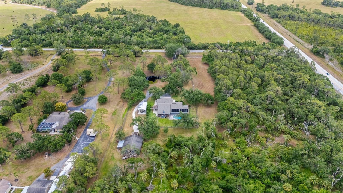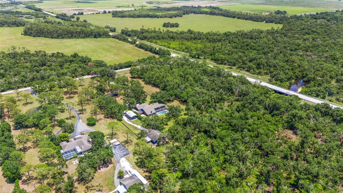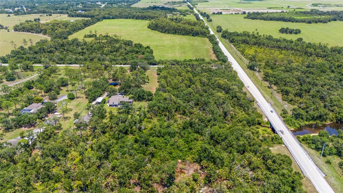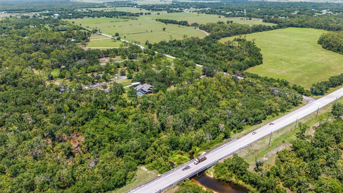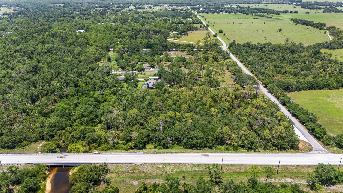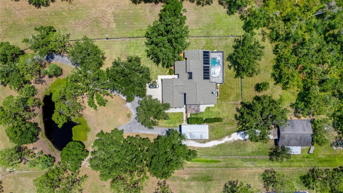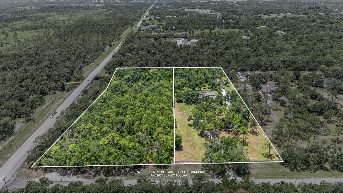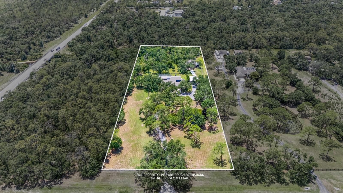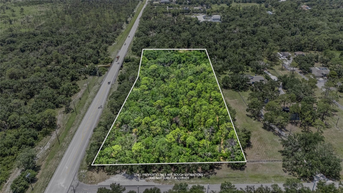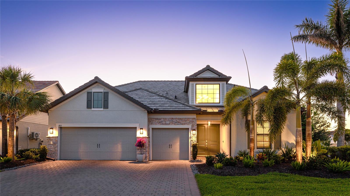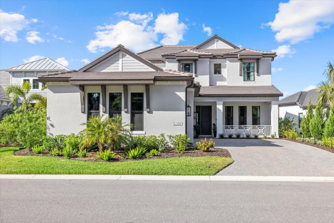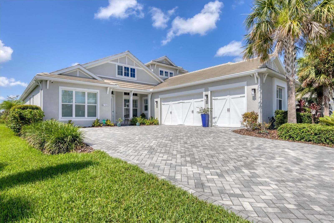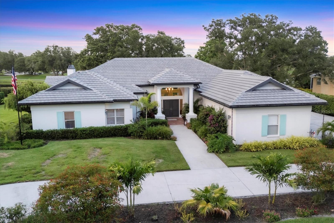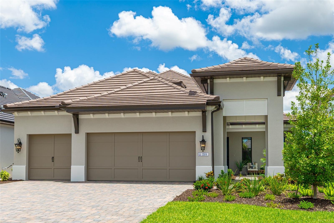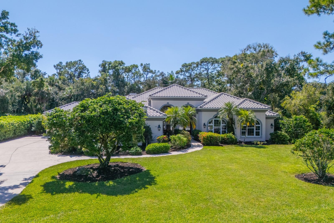PRICED AT ONLY: $1,625,000
Address: 140 Cowpen Lane, SARASOTA, FL 34240
Description
Discover the perfect blend of tranquility and elegance at 140 Cowpen Lane! Nestled on 5 acres of lush, mature landscaping, this estate offers a serene escape while maintaining close proximity to conveniences in town. A gated, double entry driveway leads you to this beautifully designed residence, where transom windows, vaulted wood planked ceilings, and a central atrium fill the home with natural light. With a spacious garage, Rv Carport and ample parking, theres room for all your vehicles and storage needs.
Inside, the bright and open floor plan flows seamlessly from the foyer into the living spaces. The inviting living room features a cozy wood burning fireplace, wood planked ceilings, and a wet bar, perfect for entertaining and relaxing. A gourmet eat in kitchen with a large island makes cooking a pleasure, while an office with a bay window and built in shelving provides a quiet space for work or study.
Step outside to your own private oasisa large lanai with a pool and spa awaits, surrounded by beautiful nature. A versatile outbuilding can serve as a storage or horse barn, or utilize the space for storage and additional living space as it is currently being utilized! Loads of potential and could be a great Mother in Law Suite! Fully fenced and equipped with solar panels to heat the pool and spa, this home not only offers privacy but also promotes sustainable living.
Additional features include a new 4 ton Rudd AC Unit installed in May 2025, a hardwired security system that does not require a subscription, and the septic was replaced in 2002.
Whether you're seeking a peaceful retreat or a place to entertain, this exceptional property delivers on all fronts. The adjacent 5 acres is available for purchase as well, please reach out for more information regarding the additional land that has some great future land use possibilities. Schedule a showing today to see this fantastic estate for yourself! **This property qualifies for a 1 Point Lender paid, full term, rate buy down if using preferred lender. Inquire for more details.**
Property Location and Similar Properties
Payment Calculator
- Principal & Interest -
- Property Tax $
- Home Insurance $
- HOA Fees $
- Monthly -
For a Fast & FREE Mortgage Pre-Approval Apply Now
Apply Now
 Apply Now
Apply Now- MLS#: A4651795 ( Residential )
- Street Address: 140 Cowpen Lane
- Viewed: 68
- Price: $1,625,000
- Price sqft: $344
- Waterfront: No
- Year Built: 1984
- Bldg sqft: 4719
- Bedrooms: 3
- Total Baths: 3
- Full Baths: 3
- Garage / Parking Spaces: 4
- Days On Market: 158
- Acreage: 5.00 acres
- Additional Information
- Geolocation: 27.3396 / -82.3605
- County: SARASOTA
- City: SARASOTA
- Zipcode: 34240
- Elementary School: Tatum Ridge Elementary
- Middle School: McIntosh Middle
- High School: Booker High
- Provided by: HARRY ROBBINS ASSOC INC
- Contact: Ryan Miller
- 941-924-8346

- DMCA Notice
Features
Building and Construction
- Covered Spaces: 0.00
- Exterior Features: Lighting, Other, Private Mailbox, Sliding Doors
- Flooring: Laminate, Luxury Vinyl, Tile
- Living Area: 3115.00
- Other Structures: Other, Storage, Workshop
- Roof: Shingle
Land Information
- Lot Features: In County, Oversized Lot
School Information
- High School: Booker High
- Middle School: McIntosh Middle
- School Elementary: Tatum Ridge Elementary
Garage and Parking
- Garage Spaces: 3.00
- Open Parking Spaces: 0.00
Eco-Communities
- Pool Features: Heated, In Ground, Other, Screen Enclosure
- Water Source: Well
Utilities
- Carport Spaces: 1.00
- Cooling: Central Air
- Heating: Central, Electric
- Sewer: Septic Tank
- Utilities: Cable Available, Electricity Available, Electricity Connected
Finance and Tax Information
- Home Owners Association Fee: 0.00
- Insurance Expense: 0.00
- Net Operating Income: 0.00
- Other Expense: 0.00
- Tax Year: 2024
Other Features
- Appliances: Dishwasher, Dryer, Microwave, Range, Refrigerator, Washer
- Country: US
- Interior Features: Built-in Features, Ceiling Fans(s), Eat-in Kitchen, High Ceilings, Other, Primary Bedroom Main Floor, Solid Surface Counters, Solid Wood Cabinets, Split Bedroom, Vaulted Ceiling(s), Walk-In Closet(s), Wet Bar
- Legal Description: See Remarks
- Levels: One
- Area Major: 34240 - Sarasota
- Occupant Type: Owner
- Parcel Number: 0225002050
- Possession: Close Of Escrow
- View: Trees/Woods
- Views: 68
- Zoning Code: OUE
Nearby Subdivisions
3422 Lakehouse Cove At Waters
3422 - Lakehouse Cove At Water
Alcove
Artistry Ph 1a
Artistry Ph 2b
Artistry Ph 2c 2d
Artistry Ph 3a
Artistry Ph 3b
Avantiwaterside
Barton Farms
Barton Farms Laurel Lakes
Barton Farmslaurel Lakes
Bay Landing
Bay Lndg Ph 2a
Belair Estates
Bern Creek Ranches
Bungalow Walk Lakewood Ranch N
Car Collective
Deer Hammock
Emerald Landing At Waterside
Founders Club
Fox Creek Acres
Golf Club Estates
Hammocks
Hampton Lakes
Hidden Crk Ph 2
Hidden River
Hidden River Rep
Lakehouse Cove
Lakehouse Cove At Waterside
Lakehouse Cove At Waterside Ph
Lakehouse Cove/waterside Ph 2
Lakehouse Cove/waterside Ph 5
Lakehouse Covewaterside Ph 1
Lakehouse Covewaterside Ph 2
Lakehouse Covewaterside Ph 4
Lakehouse Covewaterside Ph 5
Lakehouse Covewaterside Phs 5
Laurel Meadows
Laurel Oak
Laurel Oak Estates Sec 02
Laurel Oak Estates Sec 04
Laurel Oak Estates Sec 06
Laurel Oak Estates Sec 11
Lot 43 Shellstone At Waterside
Meadow Walk
Metes Bounds
Monterey At Lakewood Ranch
Myakka Acres Old
None
Not Applicable
Oak Ford Golf Club
Paddocks Central
Paddocks I
Palmer Farms 3rd
Palmer Glen Ph 1
Palmer Reserve
Pine Valley Ranches
Racimo Ranches
Rainbow Ranch Acres
Sarasota
Sarasota Golf Club Colony 4
Sarasota Ranch Club
Shadowood
Shellstone At Waterside
Shoreview At Lakewood Ranch Wa
Shoreview/lakewood Ranch Water
Shoreviewlakewood Ranch Water
Sylvan Lea
Tatum Ridge
Vilano Ph 1
Villagespine Tree Spruce Pine
Villanova Colonnade Condo
Wild Blue
Wild Blue Phase I
Wild Blue At Waterside
Wild Blue At Waterside Phase 1
Wild Blue At Waterside Phase 2
Windward At Lakewood Ranch Pha
Windwardlakewood Ranch Ph 1
Windwardlakewood Ranch Rep
Worthington Ph 1
Worthingtonph 1
Similar Properties
Contact Info
- The Real Estate Professional You Deserve
- Mobile: 904.248.9848
- phoenixwade@gmail.com

