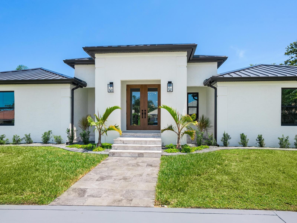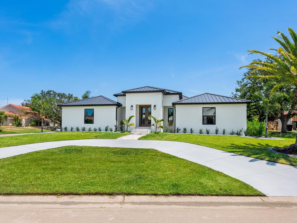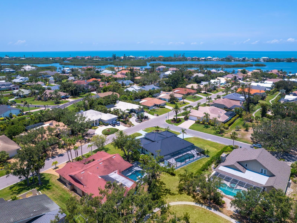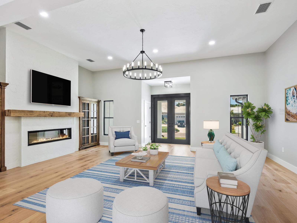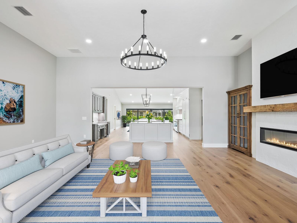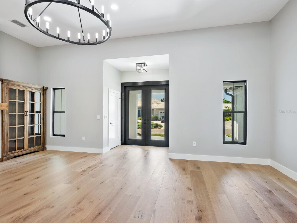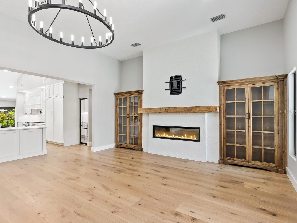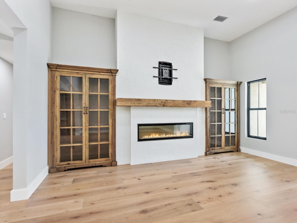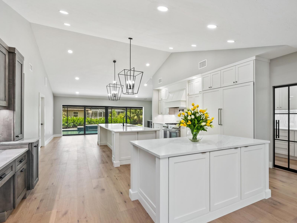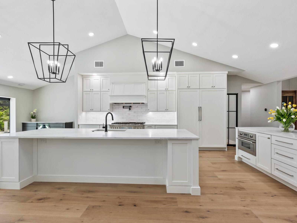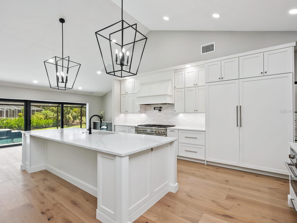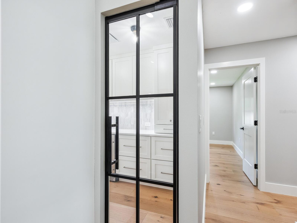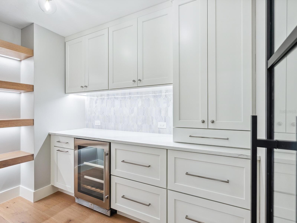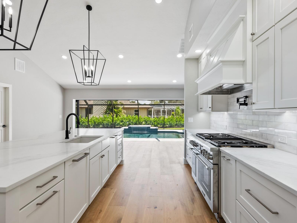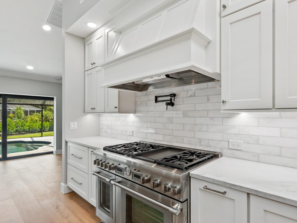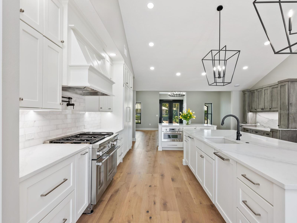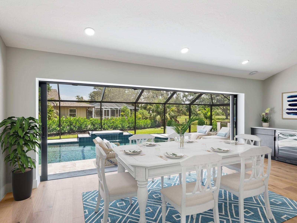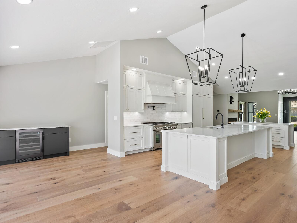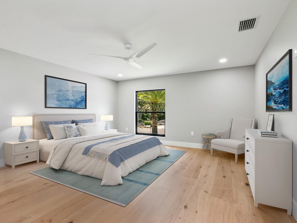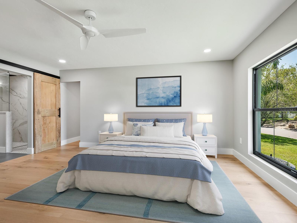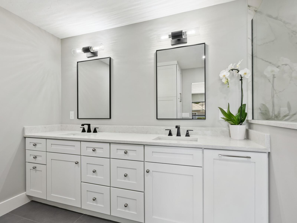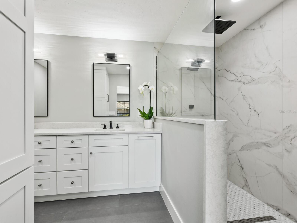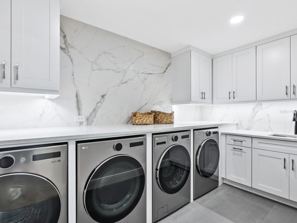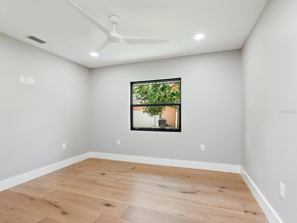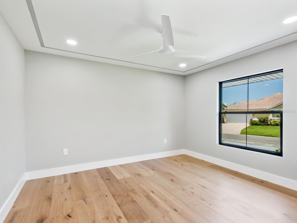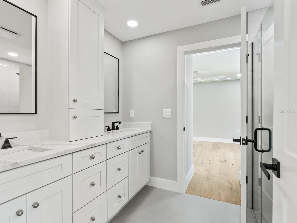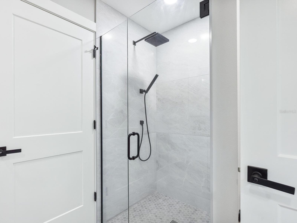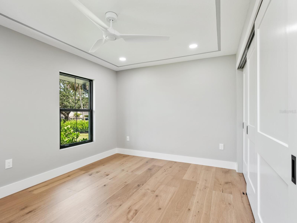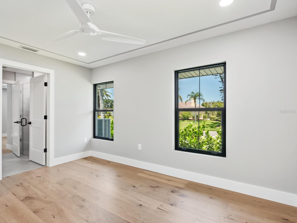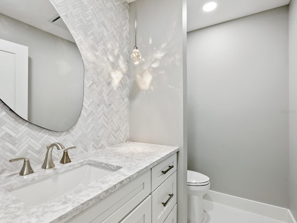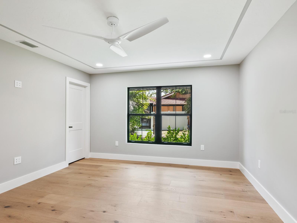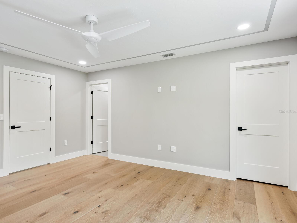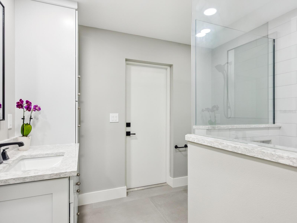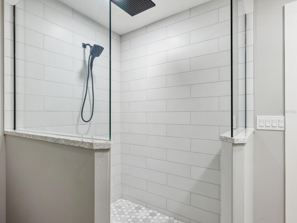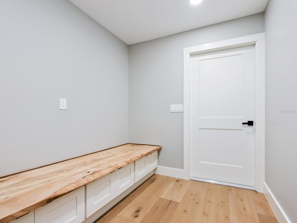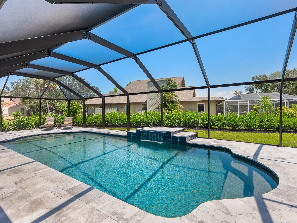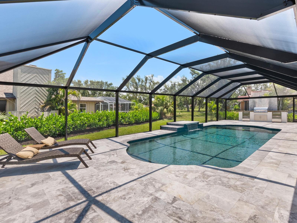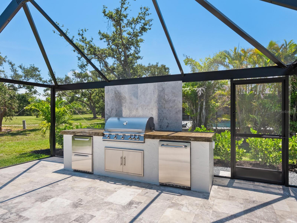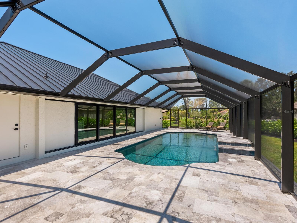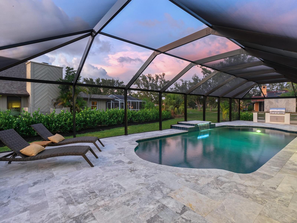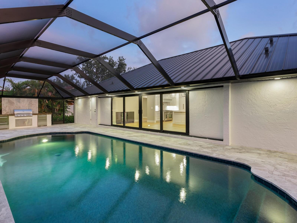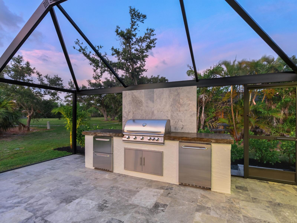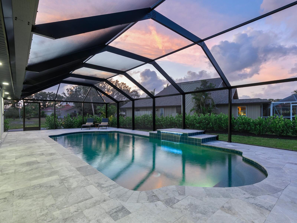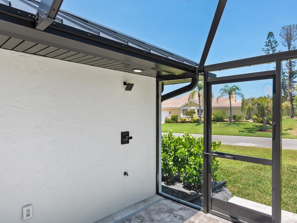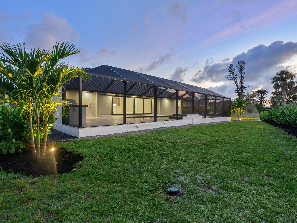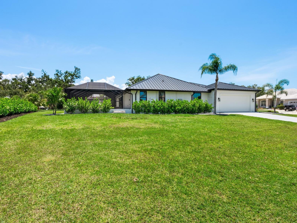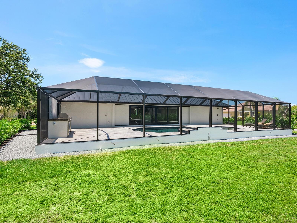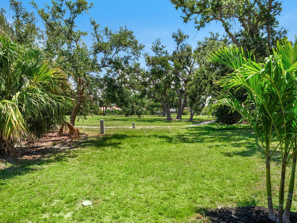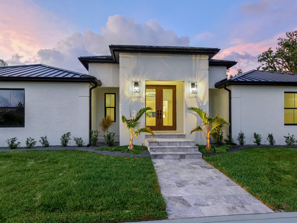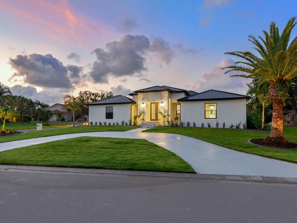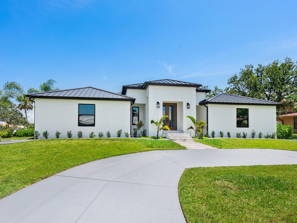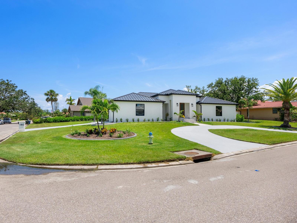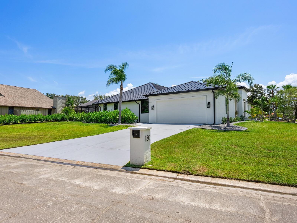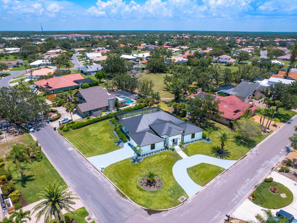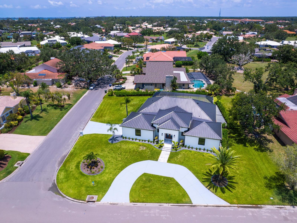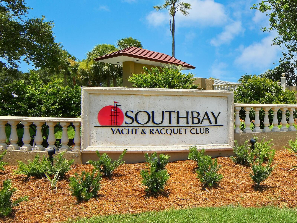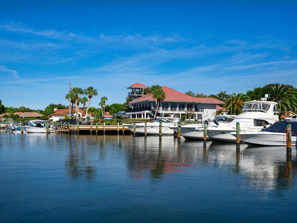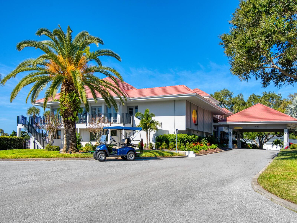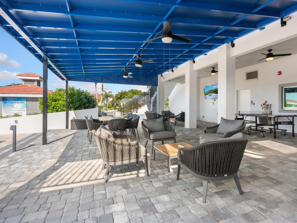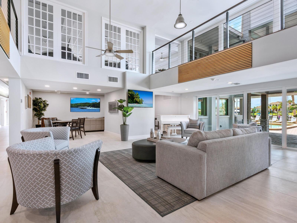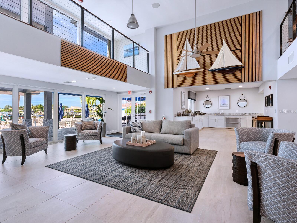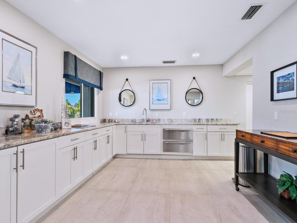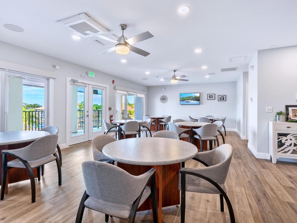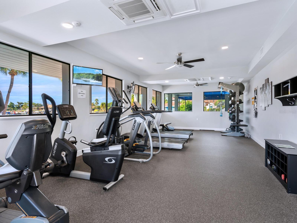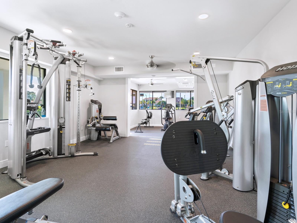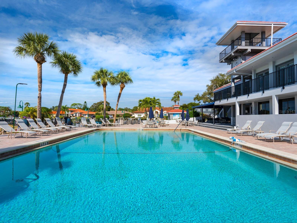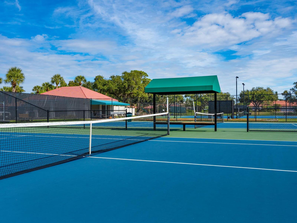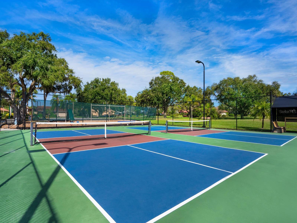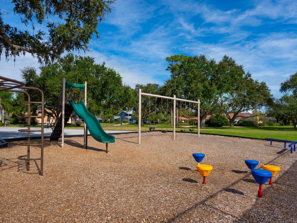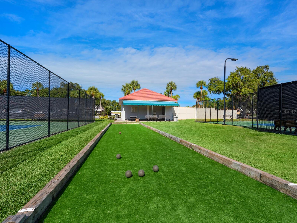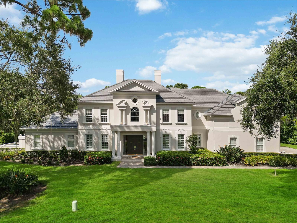PRICED AT ONLY: $2,299,900
Address: 180 Lookout Point Drive, OSPREY, FL 34229
Description
One or more photo(s) has been virtually staged. Welcome to 180 Lookout Point Drive in the sought after Southbay Yacht & Racquet Cluban extraordinary residence taken fully down to the studs and reimagined as a like new, luxury smart home. Set on a .4 acre lot in Flood Zone X (no lender required flood insurance), this five bedroom, 3.5 bath, 3,236 square foot home blends solid block construction with high end design and cutting edge technology. No detail was overlooked including a standing seam metal roof, all new high velocity impact windows, hurricane rated garage doors and fully integrated Alexa features throughout. Wide plank wood floors lead through a thoughtfully designed layout featuring custom built ins including a kitchen desk, mudroom storage, dining room bar with wine refrigerator and living room shelving with glass doors. The kitchen is a showstopper with two large quartz islands, top of the line Thermador appliances, a microwave drawer, concealed refrigerator, gas range with double ovens and a custom glass door butlers pantry. French doors at the entry feature Alexa controlled electronic glass for your choice of instant privacy or transparent green views, while oversized sliders in the main living area fully retract for seamless indoor outdoor living. The massive laundry room is a dream with two washers, two dryers, abundant storage and countertop space. Outside, enjoy a stunning new saltwater pool with cage, paver decking, and a state of the art outdoor kitchen including storage and pullout drawer refrigerators, ideal for entertaining. The oversized garage offers excellent storage and the homes elevation offers added peace of mind. Southbay is one of Sarasota Countys desirable waterfront communities with an updated clubhouse and fitness center overlooking the bay, complete with a ballroom, catering kitchen, meeting room and library. Community amenities also include a geothermal heated pool, childrens pool, tennis, pickleball, shuffleboard, basketball, kayak storage and a seven acre deep water marina accommodating boats up to 55 feet. Residents enjoy 20 acres of lush common grounds and five miles of walking trails, plus a vibrant calendar of social events. Ideally near SR 681 with easy access to downtown Sarasota, Venice, beautiful beaches and A rated schools including Laurel Nokomis, Sarasota Middle, Venice High, Pine View and the European Academy. This is a rare opportunity to own a turnkey, top tier home in an unmatched boating community.
Property Location and Similar Properties
Payment Calculator
- Principal & Interest -
- Property Tax $
- Home Insurance $
- HOA Fees $
- Monthly -
For a Fast & FREE Mortgage Pre-Approval Apply Now
Apply Now
 Apply Now
Apply Now- MLS#: A4653130 ( Residential )
- Street Address: 180 Lookout Point Drive
- Viewed: 28
- Price: $2,299,900
- Price sqft: $593
- Waterfront: No
- Year Built: 1986
- Bldg sqft: 3877
- Bedrooms: 5
- Total Baths: 4
- Full Baths: 3
- 1/2 Baths: 1
- Garage / Parking Spaces: 2
- Days On Market: 56
- Additional Information
- Geolocation: 27.1721 / -82.4839
- County: SARASOTA
- City: OSPREY
- Zipcode: 34229
- Subdivision: Southbay Yacht Racquet Club
- Elementary School: Laurel Nokomis Elementary
- Middle School: Laurel Nokomis Middle
- High School: Venice Senior High
- Provided by: PREMIER SOTHEBY'S INTERNATIONAL REALTY
- Contact: Katy McBrayer
- 941-364-4000

- DMCA Notice
Features
Building and Construction
- Covered Spaces: 0.00
- Exterior Features: French Doors, Rain Gutters, Sliding Doors
- Flooring: Tile, Wood
- Living Area: 3236.00
- Roof: Metal
Land Information
- Lot Features: Corner Lot, Landscaped, Level
School Information
- High School: Venice Senior High
- Middle School: Laurel Nokomis Middle
- School Elementary: Laurel Nokomis Elementary
Garage and Parking
- Garage Spaces: 2.00
- Open Parking Spaces: 0.00
- Parking Features: Circular Driveway, Driveway, Garage Faces Side, Ground Level
Eco-Communities
- Pool Features: In Ground, Screen Enclosure
- Water Source: Public
Utilities
- Carport Spaces: 0.00
- Cooling: Central Air
- Heating: Central, Electric
- Pets Allowed: Yes
- Sewer: Public Sewer
- Utilities: Electricity Connected, Sewer Connected, Underground Utilities, Water Connected
Amenities
- Association Amenities: Clubhouse, Fitness Center, Playground, Pool, Recreation Facilities, Tennis Court(s)
Finance and Tax Information
- Home Owners Association Fee Includes: Pool, Management, Recreational Facilities
- Home Owners Association Fee: 612.26
- Insurance Expense: 0.00
- Net Operating Income: 0.00
- Other Expense: 0.00
- Tax Year: 2024
Other Features
- Appliances: Bar Fridge, Dishwasher, Dryer, Range, Range Hood, Refrigerator, Washer, Wine Refrigerator
- Association Name: Southbay Yacht & Racquet Club (Judy Brown)
- Association Phone: (941) 966-4237
- Country: US
- Interior Features: Built-in Features, Cathedral Ceiling(s), Coffered Ceiling(s), Dry Bar, Eat-in Kitchen, High Ceilings, Open Floorplan, Primary Bedroom Main Floor, Stone Counters, Thermostat, Tray Ceiling(s), Vaulted Ceiling(s), Walk-In Closet(s)
- Legal Description: LOT 331 SOUTHBAY YACHT & RACQUET CLUB
- Levels: One
- Area Major: 34229 - Osprey
- Occupant Type: Vacant
- Parcel Number: 0158080039
- Style: Contemporary
- Views: 28
- Zoning Code: RSF2
Nearby Subdivisions
Arbors
Bay Acres Resub
Bay Oaks Estates
Blackburn Harbor Waterfront Vi
Blackburn Point Woods
Casey Key
Dry Slips At Bellagio Village
Heron Bay Club Sec I
North Creek Estates
Oaks
Oaks 2 Ph 1
Oaks 2 Ph 2
Oaks 2 Phase 2
Oaks 3 Ph 1
Osprey Park 2
Palmer
Palmscasey Key
Park Trace Estates
Pine Ranch
Pine Ranch East
Rivendell
Rivendell The Woodlands
Rivendell Woodlands
Saunders V A Resub
Siesta Rev Resub Of Pt
Sorrento Shores
Sorrento Villas 1
Sorrento Villas 2
South Creek
Southbay Yacht Racquet Club
Southbay Yacht & Racquet Club
The Oaks
Webbs W D Add
Willowbend Ph 1
Willowbend Ph 2
Willowbend Ph 2a
Willowbend Ph 3
Willowbend Ph 4
Similar Properties
Contact Info
- The Real Estate Professional You Deserve
- Mobile: 904.248.9848
- phoenixwade@gmail.com

