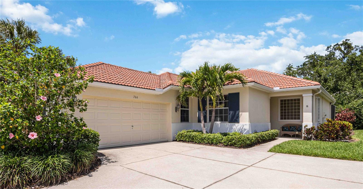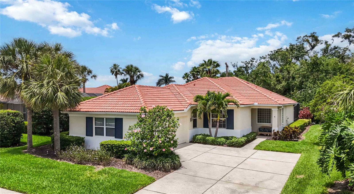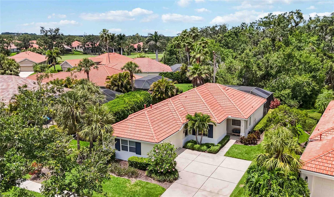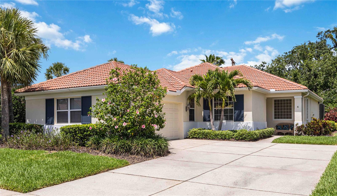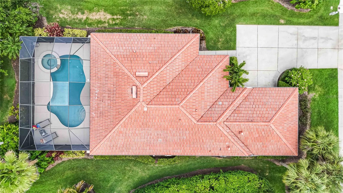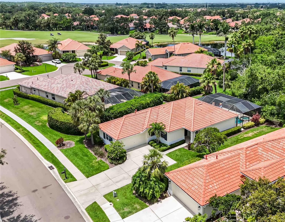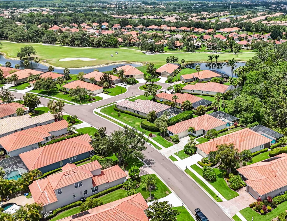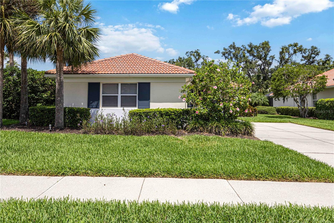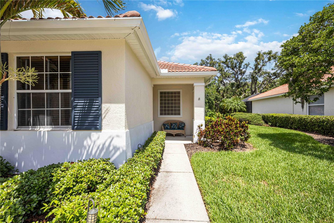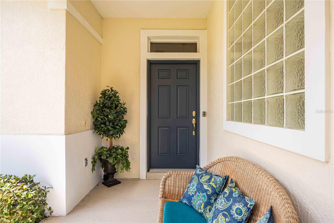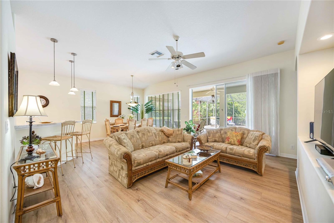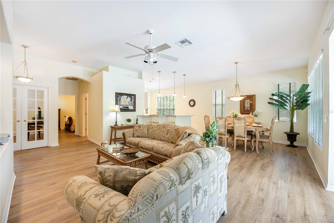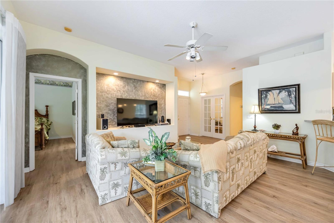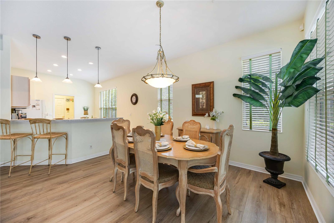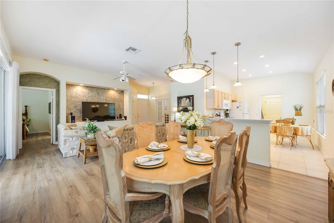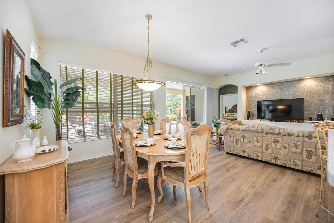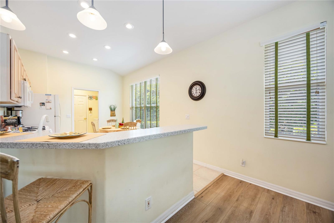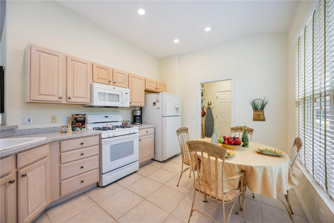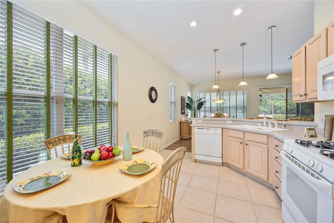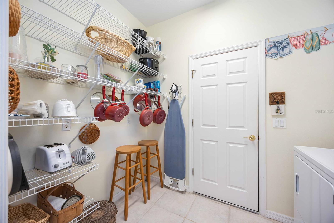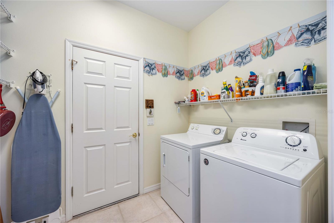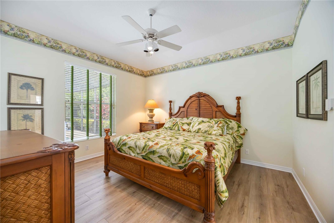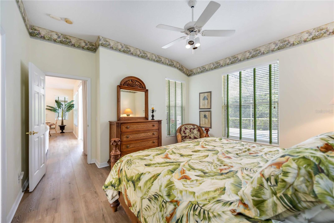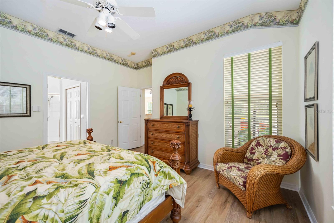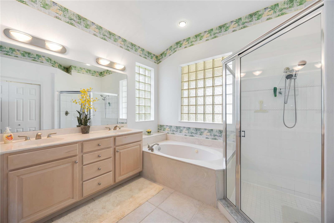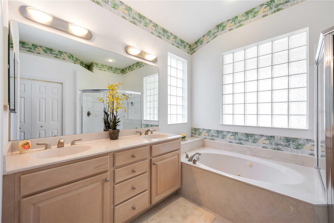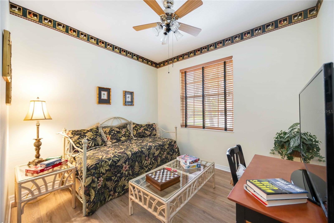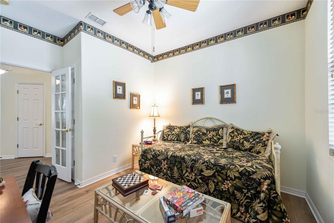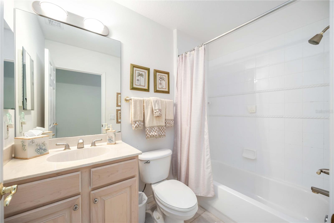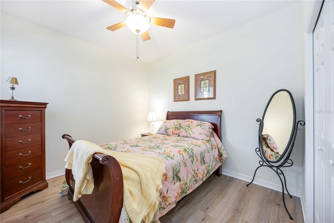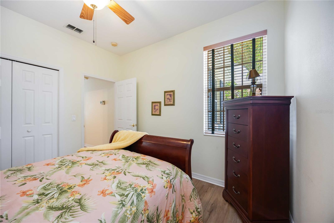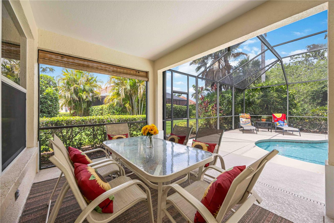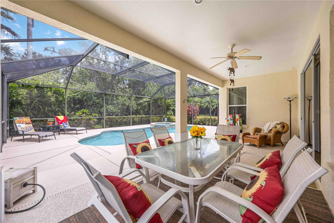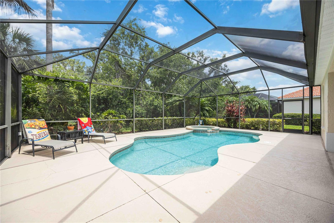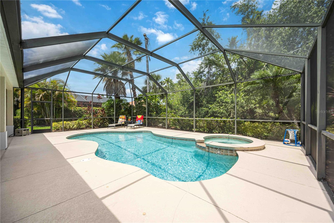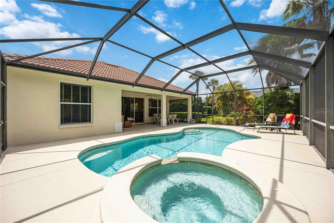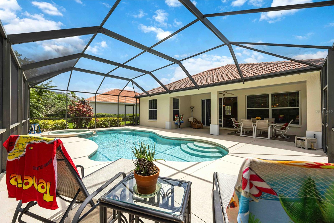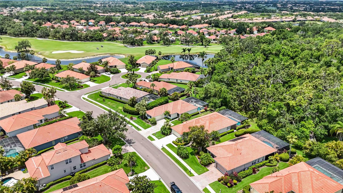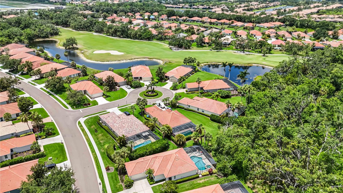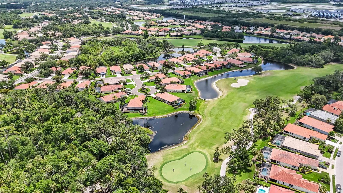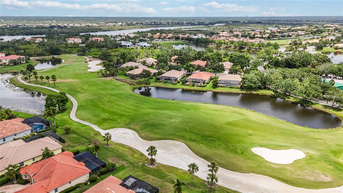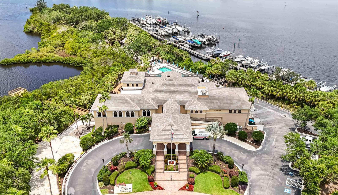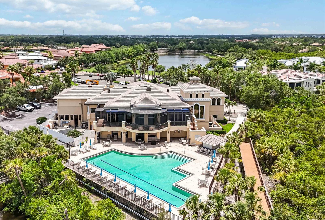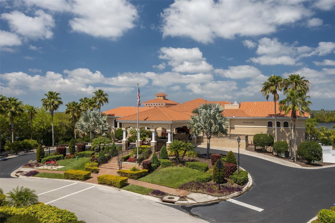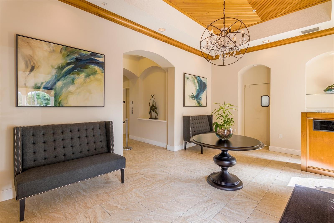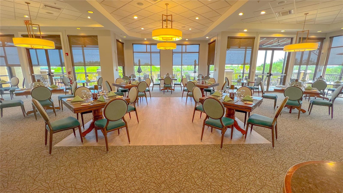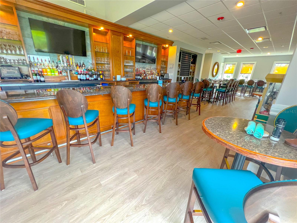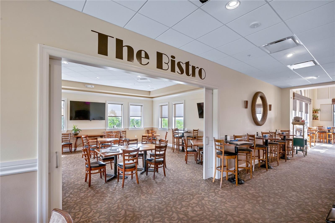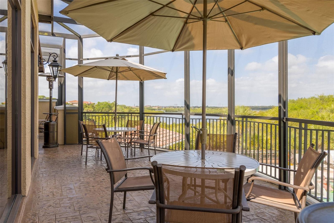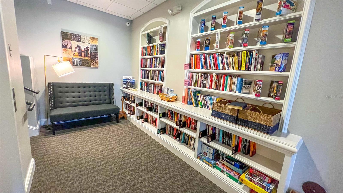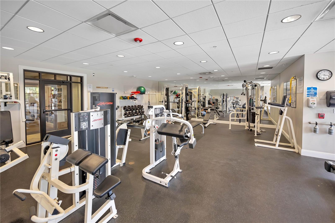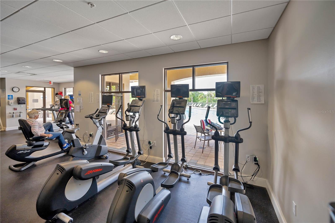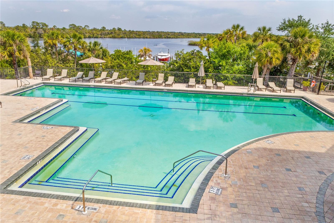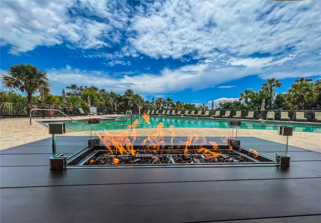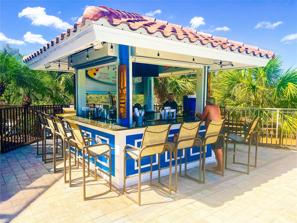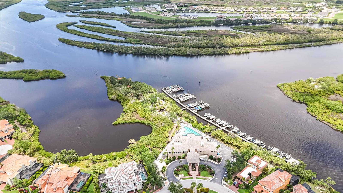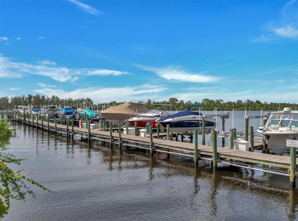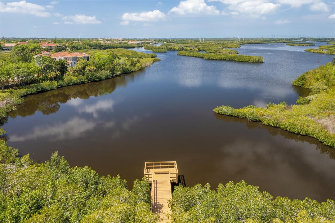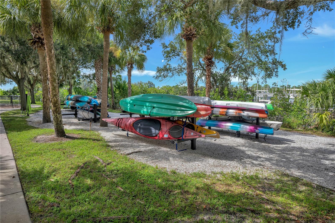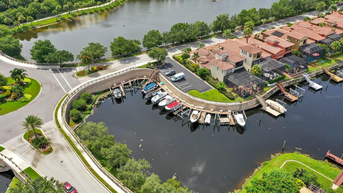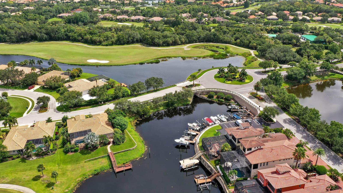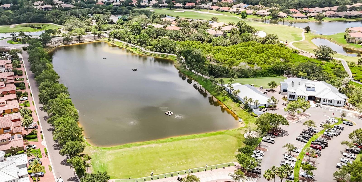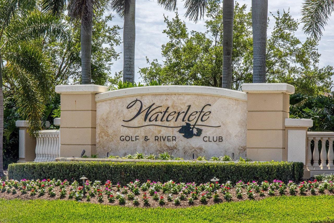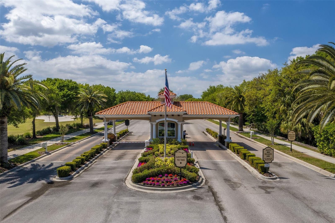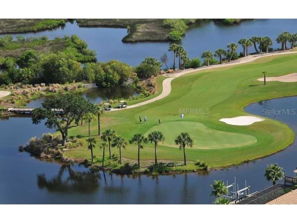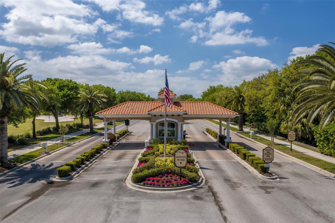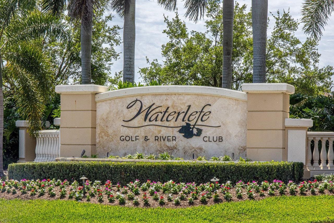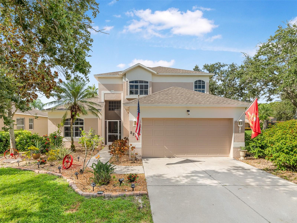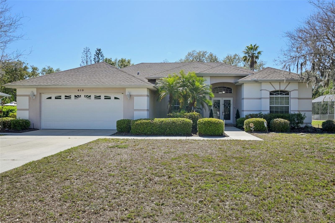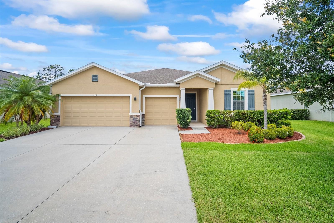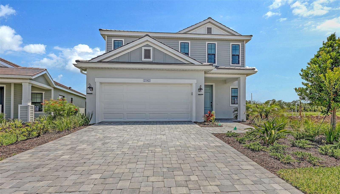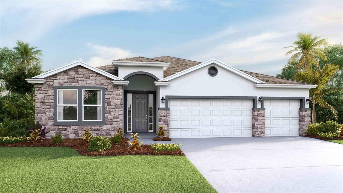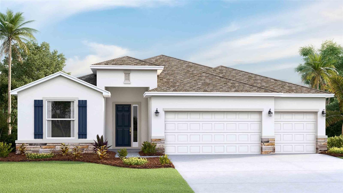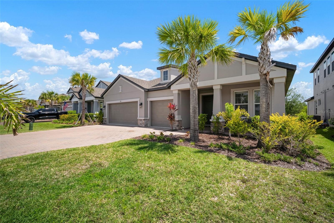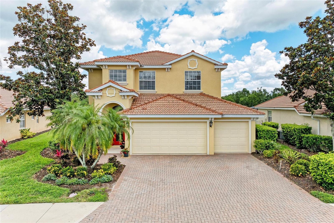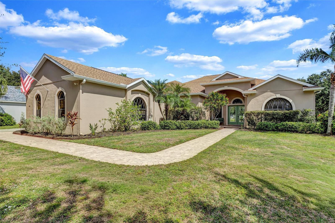PRICED AT ONLY: $520,000
Address: 706 Misty Pond Court, BRADENTON, FL 34212
Description
Welcome to waterlefe, where your perfect florida retreat awaits! Maintenance assisted, 3 bedroom, 2 bath home and turn key furnished ready for you to start enjoying the exclusive and relaxed life style you've always dreamed about in a highly sought after golf and boating community on the sunny west coast of florida along the shores of the manatee river. Located on a quiet cul de sac street, the home is situated on a lushly landscaped lot that affords a peaceful, private oasis with a heated pool and spa as you enter, you'll appreciate the open floorplan with a great room and combined dining area that boasts high ceilings, large screen tv, and new flooring with a stylish tropical design that is both functional for family living and great for entertaining. The kitchen has bar seating and breakfast cafe for additional dining. The spacious master ensuite feels like a sanctuary with pool and preserve views, and garden tub and large walk in closet. Both the great room and 3rd bedroom include large screen tv's and sleeper sofas to accommodate extended family visits. The split floorplan affords privacy for the guest bedroom and bath. A two car garage allows extra space for storage and includes some cabinetry. Grounds maintenance, cable, wi fi and internet are included in hoa fee. Home exterior was painted in 2024. Gently used primarily as a winter residency, this home truly has everything you need to move right in. Waterlefe golf and country club offers exceptional, resort style living which includes fine dining on the riverfront , casual dining in the bistro and sunset lounge. And a world class golf course designed by ted mcanlis that winds through the manatee river. There are 8 sets of tees to accommodate any level of play. The clubhouse is newly renovated and offers breakfast, lunch and dinner in the grille room. Boat slips are available to purchase in the cove marina or through optional membership for the 59 slip marina on the river with direct access to the gulf of mexico. Social activities include trivia, concerts, book clubs, and game nights. There is kayaking, community pool, and fitness center. Enjoy zumba, yoga, water aerobics and various exercise classes or just relax and enjoy weekend lunches at the poolside tiki bar. Community is close to i 75 for easy access to tampa, st. Petersburg and sarasota. Cdd fees are includes in tax amount. Call today for your private showing before this one slips away!
Property Location and Similar Properties
Payment Calculator
- Principal & Interest -
- Property Tax $
- Home Insurance $
- HOA Fees $
- Monthly -
For a Fast & FREE Mortgage Pre-Approval Apply Now
Apply Now
 Apply Now
Apply Now- MLS#: A4653534 ( Residential )
- Street Address: 706 Misty Pond Court
- Viewed: 75
- Price: $520,000
- Price sqft: $227
- Waterfront: No
- Year Built: 2001
- Bldg sqft: 2289
- Bedrooms: 3
- Total Baths: 2
- Full Baths: 2
- Garage / Parking Spaces: 2
- Days On Market: 151
- Additional Information
- Geolocation: 27.511 / -82.4444
- County: MANATEE
- City: BRADENTON
- Zipcode: 34212
- Subdivision: Waterlefe Golf River Club
- Elementary School: Freedom Elementary
- Middle School: Carlos E. Haile Middle
- High School: Parrish Community High
- Provided by: KW SUNCOAST
- Contact: Roberta Burish
- 941-792-2000

- DMCA Notice
Features
Building and Construction
- Builder Model: Laurel
- Builder Name: WCI
- Covered Spaces: 0.00
- Exterior Features: Hurricane Shutters, Lighting, Private Mailbox, Sidewalk, Sliding Doors
- Flooring: Ceramic Tile, Hardwood
- Living Area: 1492.00
- Roof: Tile
Land Information
- Lot Features: Conservation Area, In County, On Golf Course, Private, Street Dead-End, Paved
School Information
- High School: Parrish Community High
- Middle School: Carlos E. Haile Middle
- School Elementary: Freedom Elementary
Garage and Parking
- Garage Spaces: 2.00
- Open Parking Spaces: 0.00
- Parking Features: Driveway, Garage Door Opener, Garage Faces Side
Eco-Communities
- Pool Features: Heated, In Ground, Screen Enclosure
- Water Source: Public
Utilities
- Carport Spaces: 0.00
- Cooling: Central Air
- Heating: Central
- Pets Allowed: Number Limit
- Sewer: Public Sewer
- Utilities: Cable Connected, Electricity Connected, Natural Gas Connected, Public, Underground Utilities, Water Connected
Amenities
- Association Amenities: Cable TV, Clubhouse, Fitness Center, Gated, Pool, Security
Finance and Tax Information
- Home Owners Association Fee Includes: Cable TV, Pool, Escrow Reserves Fund, Internet, Maintenance Grounds, Security
- Home Owners Association Fee: 918.00
- Insurance Expense: 0.00
- Net Operating Income: 0.00
- Other Expense: 0.00
- Tax Year: 2024
Other Features
- Appliances: Dishwasher, Disposal, Dryer, Gas Water Heater, Microwave, Range, Refrigerator, Washer
- Association Name: Miisha Anderson
- Association Phone: 941.747.6898
- Country: US
- Furnished: Turnkey
- Interior Features: Ceiling Fans(s), Eat-in Kitchen, High Ceilings, Living Room/Dining Room Combo, Open Floorplan, Solid Surface Counters, Split Bedroom, Walk-In Closet(s), Window Treatments
- Legal Description: LOT 4 BLK 6 WATERLEFE GOLF & RIVER CLUB UNIT 1 PI#5460.0500/9
- Levels: One
- Area Major: 34212 - Bradenton
- Occupant Type: Vacant
- Parcel Number: 546005009
- Possession: Close Of Escrow
- View: Garden, Trees/Woods
- Views: 75
- Zoning Code: A1/CH
Nearby Subdivisions
1667816620 Waterline Road Acer
Coddington
Coddington Ph I
Coddington Ph Ii
Copperlefe
Copperlefe Lot 0143
Country Creek
Country Creek Ph I
Country Creek Ph Ii
Country Creek Ph Iii
Country Creek Sub Ph Iii
Country Meadows Ph I
Cypress Creek Estates
Del Tierra Ph I
Del Tierra Ph Ii
Del Tierra Ph Iii
Del Tierra Ph Iv-a
Del Tierra Ph Iva
Del Tierra Ph Ivb Ivc
Enclave At Country Meadows
Gates Creek
Greenfield Plantation
Greenfield Plantation Ph I
Greenfield Plantationplanters
Greyhawk Landing Ph 2
Greyhawk Landing Ph 3
Greyhawk Landing Phase 3
Greyhawk Landing West Ph I
Greyhawk Landing West Ph Ii
Greyhawk Landing West Ph Iv-a
Greyhawk Landing West Ph Iva
Greyhawk Landing West Ph Va
Hagle Park
Heritage Harbour Subphase E
Heritage Harbour Subphase F
Heritage Harbour Subphase J
Heritage Harbour Subphase J Un
Hidden Oaks
Hillwood Preserve
Magnolia Ranch
Mill Creek
Mill Creek Ph I
Mill Creek Ph Ii
Mill Creek Ph Iii
Mill Creek Ph Iv
Mill Creek Ph V-b
Mill Creek Ph Vb
Mill Creek Ph Vii
Mill Creek Ph Vii B
Mill Creek Ph Viia
Mill Creek Ph Viib
Mill Creek Phase Viia
Millbrook At Greenfield
Millbrook At Greenfield Planta
None
Not Applicable
Old Grove At Greenfield Ph Iii
Palm Grove At Lakewood Ranch
Planters Manor At Greenfield P
Raven Crest
River Strand
River Strand Heritage Harbour
River Strand,heritage Harbour
River Strandheritage Harbour P
River Wind
Riverside Preserve Ph 1
Riverside Preserve Ph Ii
Rye Meadows Sub
Rye Wilderness Estates Ph Ii
Rye Wilderness Estates Ph Iii
Rye Wilderness Estates Ph Iv
Stoneybrook At Heritage Harbou
The Twnhms At Lighthouse Cove
The Villas At Christian Retrea
Waterbury Grapefruit Tracts
Watercolor Place I
Watercolor Place Ph Ii
Waterlefe Golf River Club
Waterlefe Golf & River Club
Winding River
Similar Properties
Contact Info
- The Real Estate Professional You Deserve
- Mobile: 904.248.9848
- phoenixwade@gmail.com
