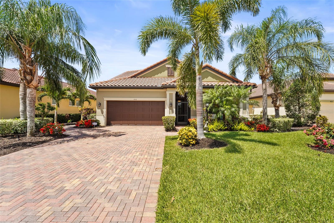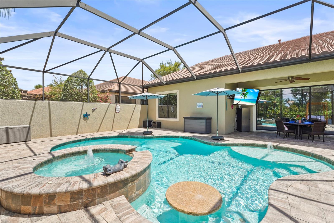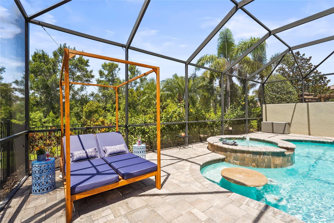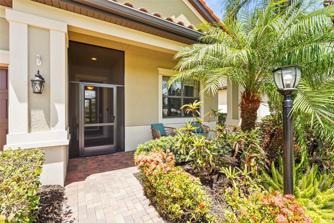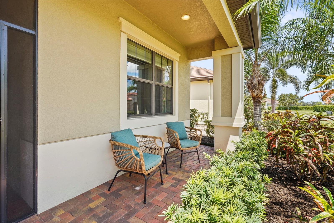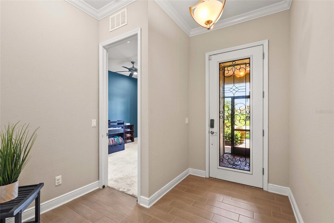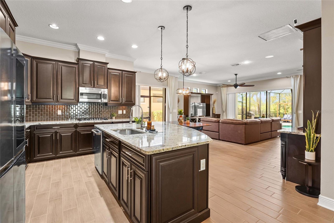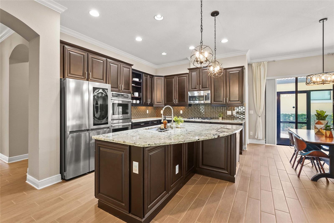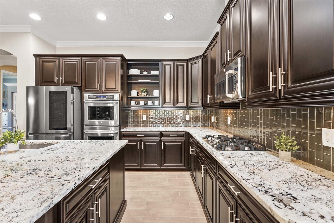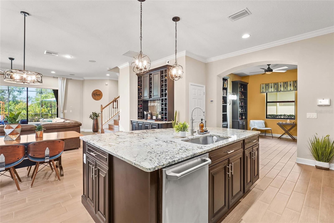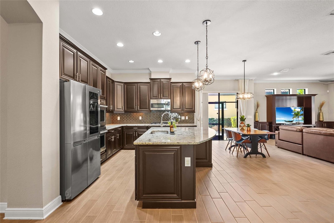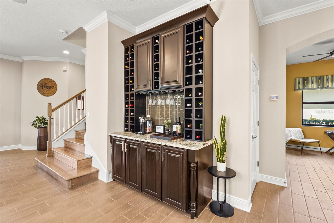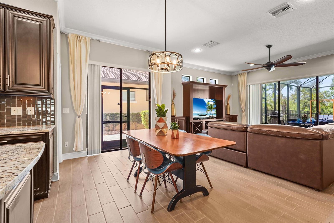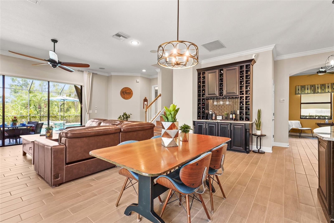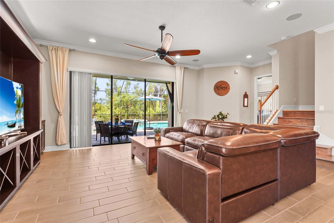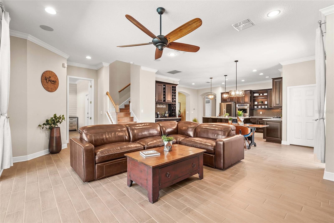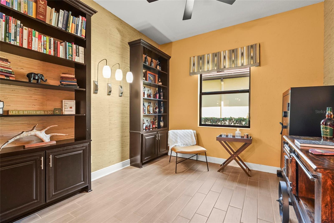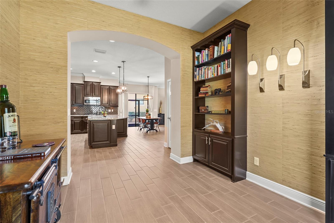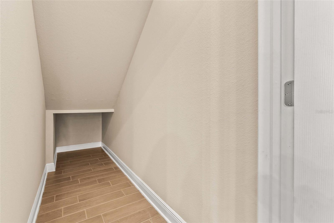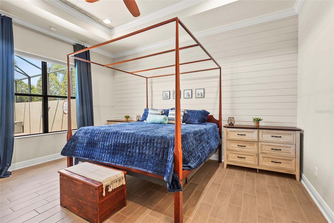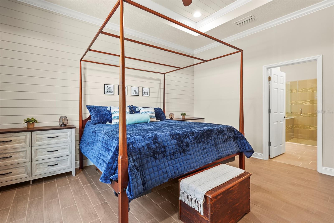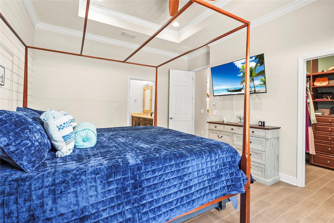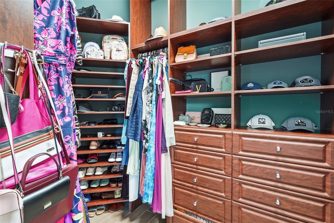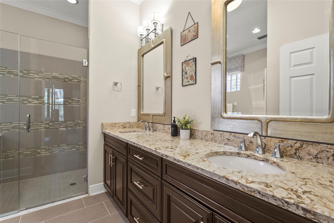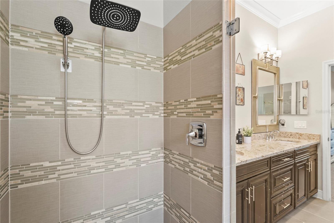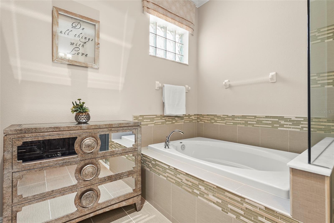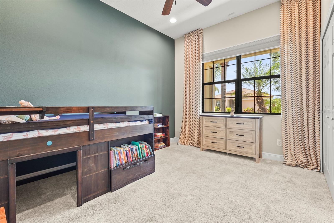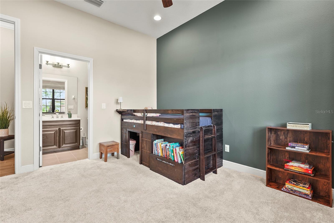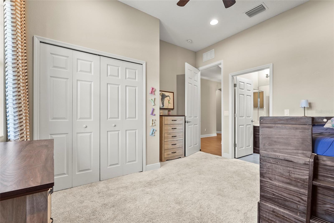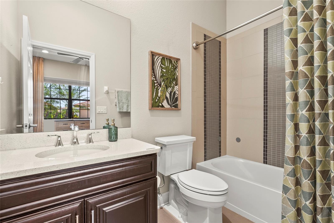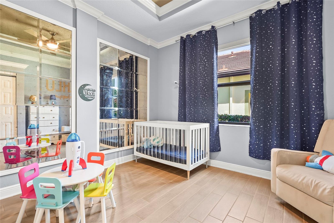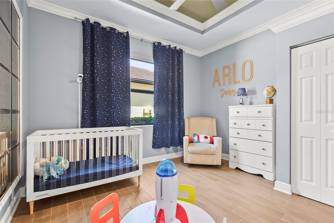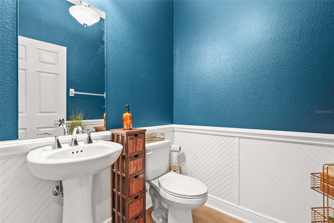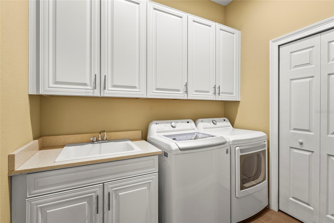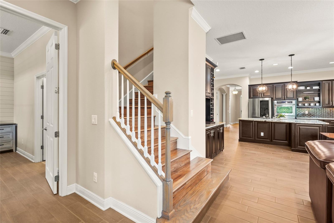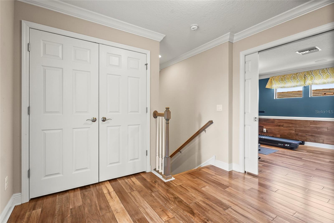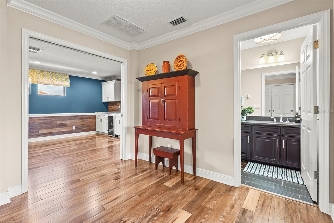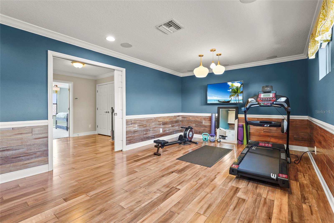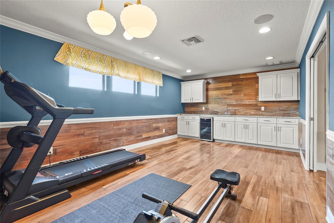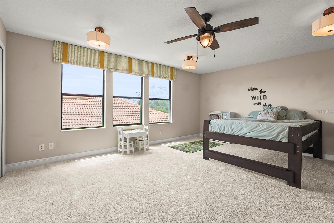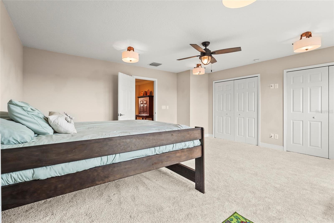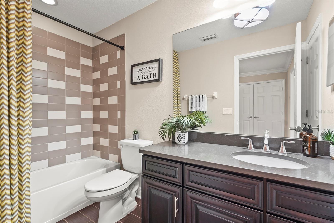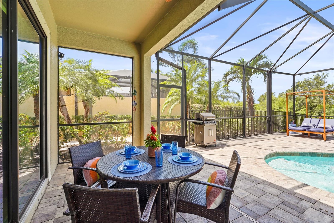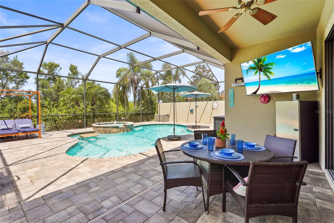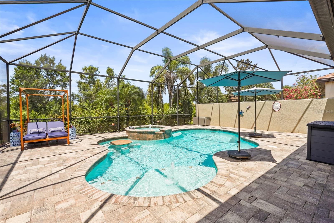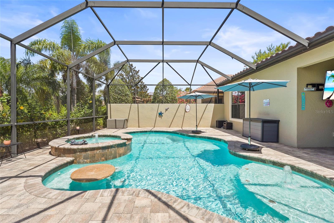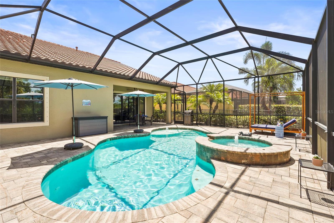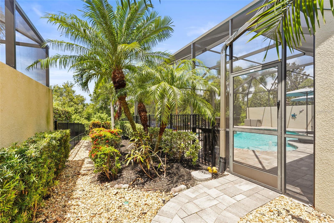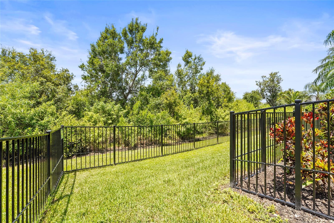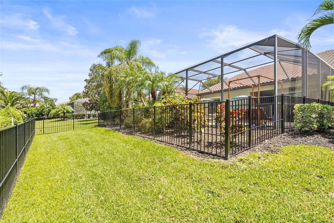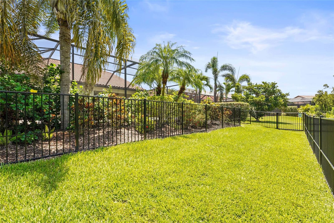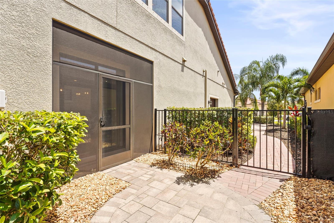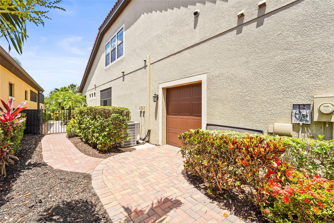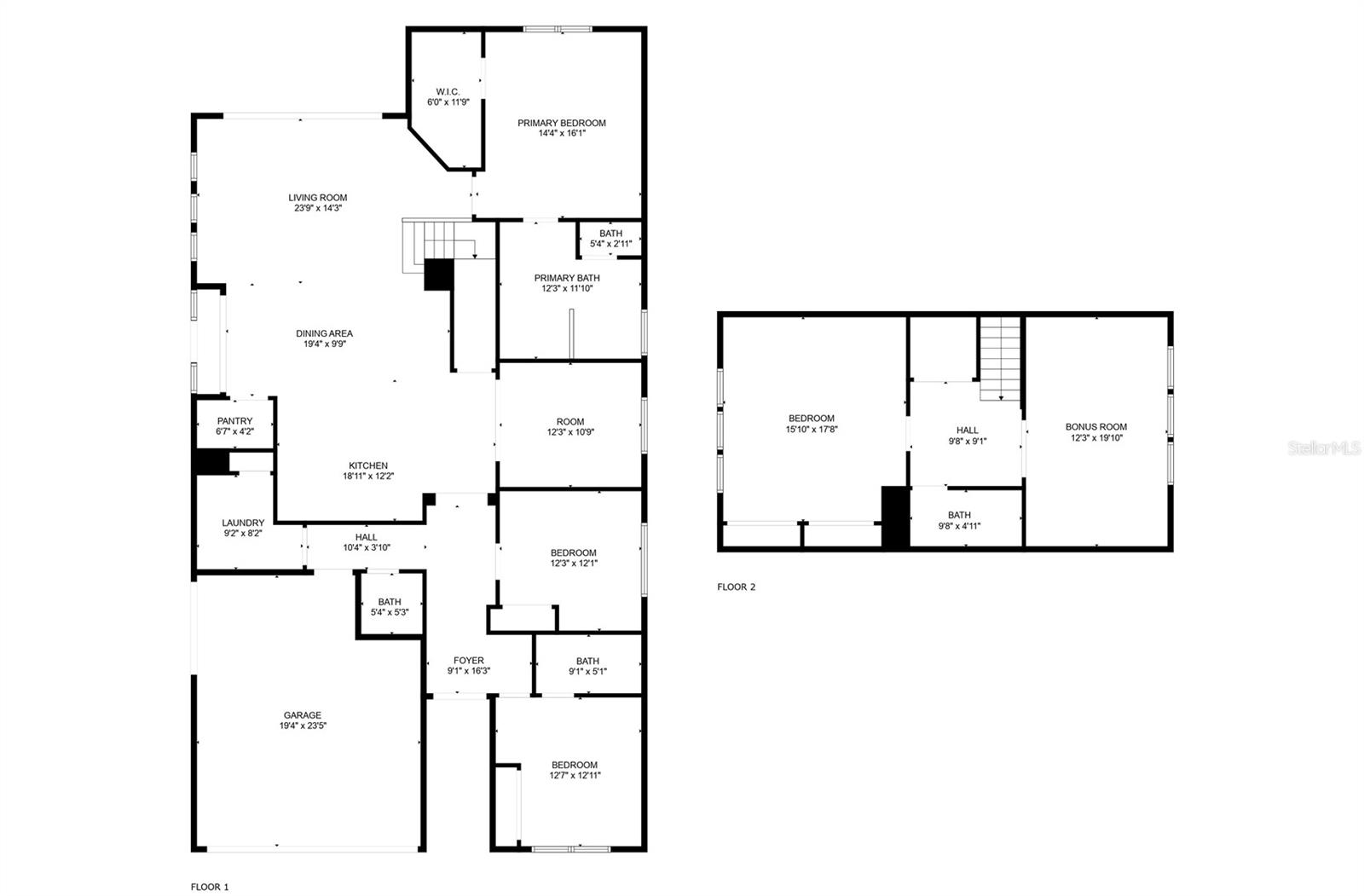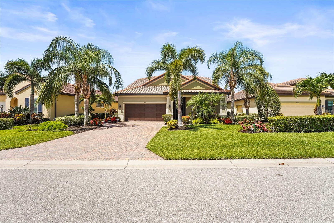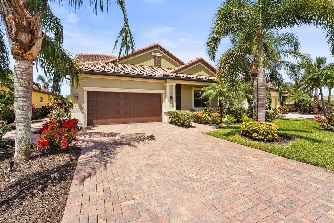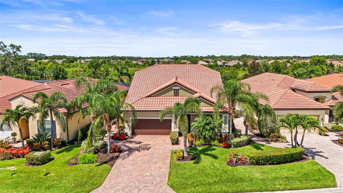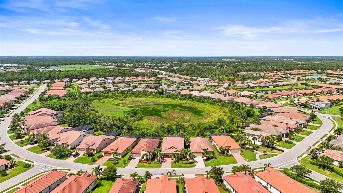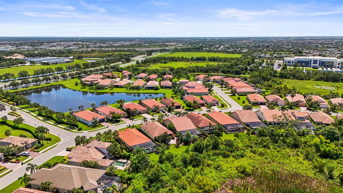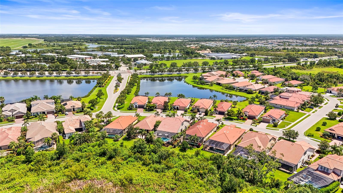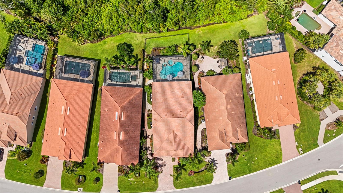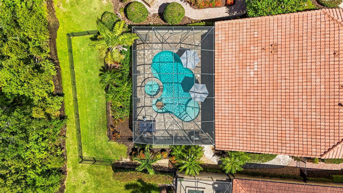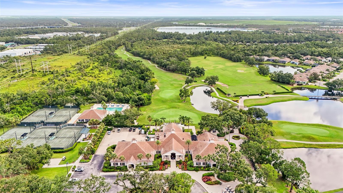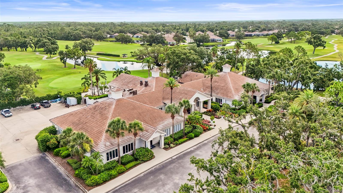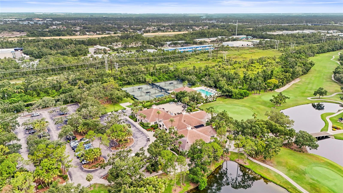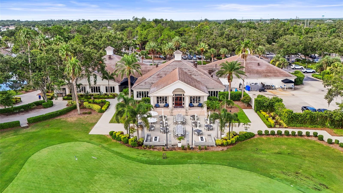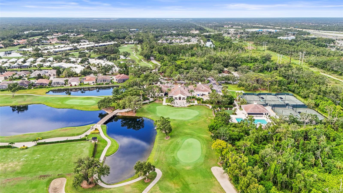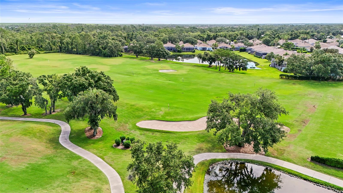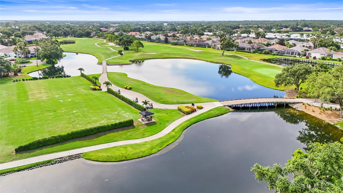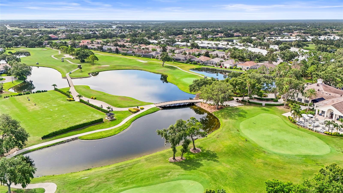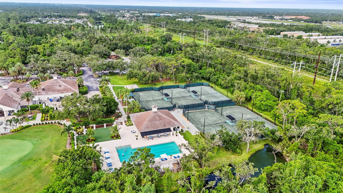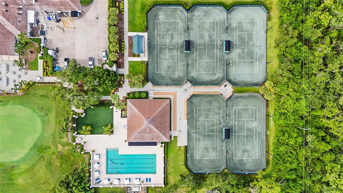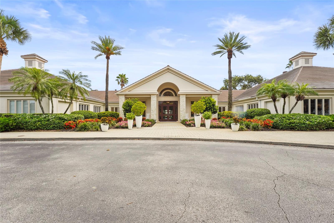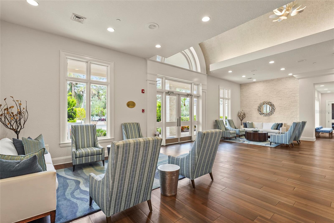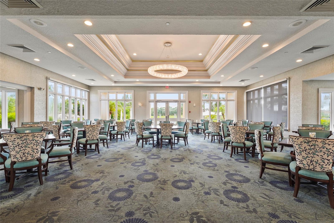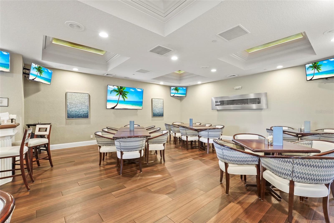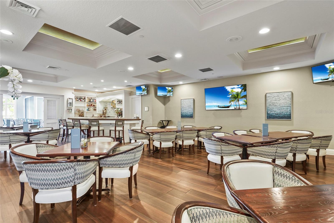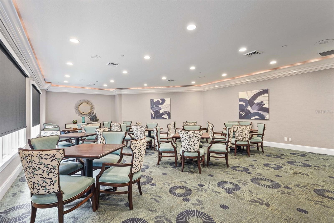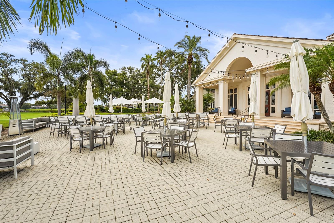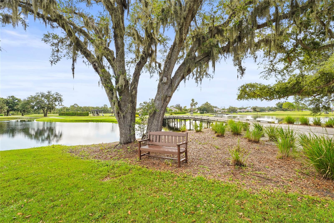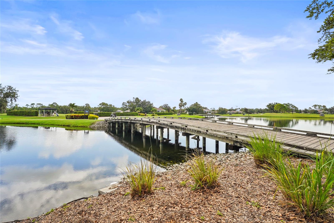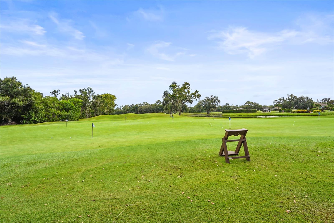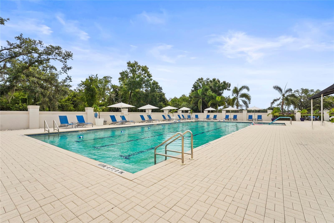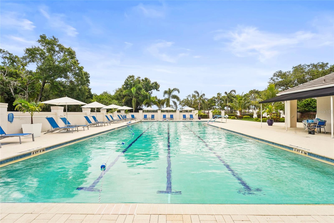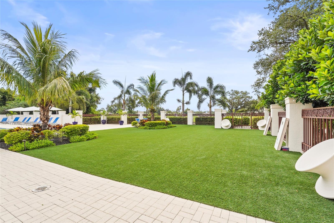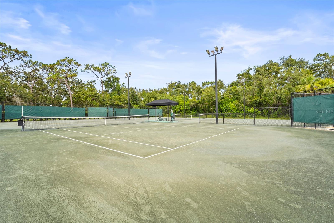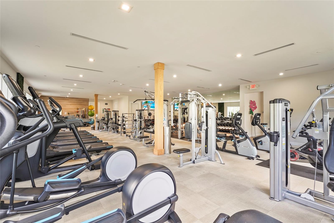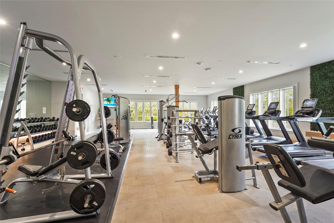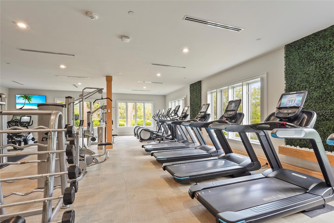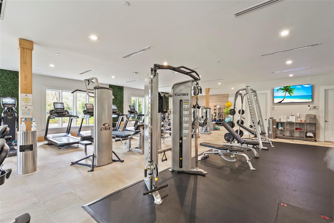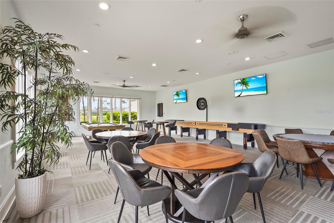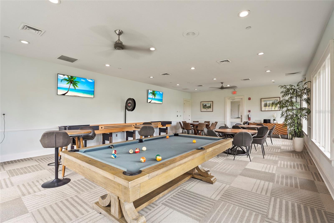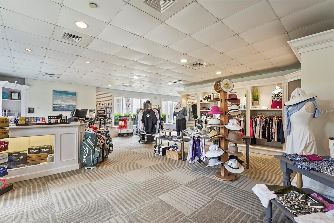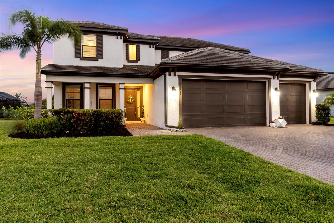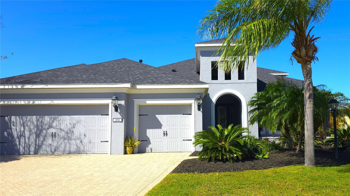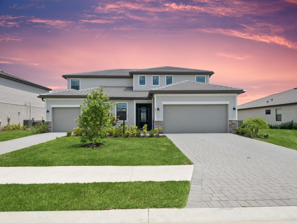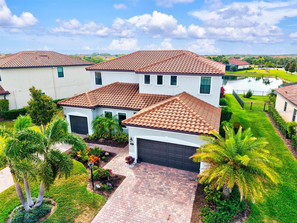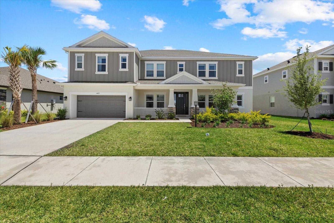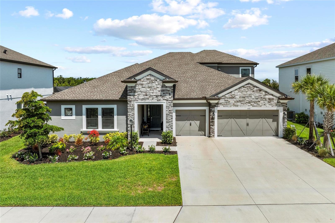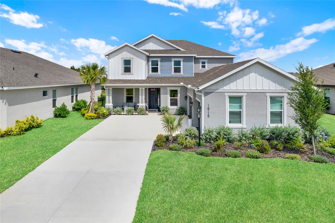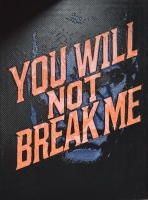PRICED AT ONLY: $1,050,000
Address: 4716 Royal Dornoch Circle, BRADENTON, FL 34211
Description
Your dream home awaits in the highly sought after, amenity rich Rosedale Golf & Country Club! This beautifully upgraded, former model home offers 4 bedrooms, 3.5 bathrooms, a sprawling upstairs bonus/media room, and over 3,000 sq ft of living space. From the moment you step through the screened portico you'll be delighted by the elegant finishes, thoughtful floor plan, and custom details throughout. A true showstopper designed for both everyday luxury and exceptional entertainment. The chef's kitchen features granite countertops, 42 inch wood cabinetry, stainless steel appliances including a GE gas cooktop, built in double ovens, a newer LG refrigerator, a spacious walk in pantry, and a built in wine bar. The home is adorned with crown molding throughout, upgraded light fixtures, wall paper, and wood trim accent details. The owner's suite is a private retreat with shiplap accents, a tray ceiling, and a desirable custom closet. The en suite bathroom offers equal comfort with dual vanities, granite countertops, a soaking tub, and frameless glass shower. Two additional bedrooms are located on the first floor, one of which has a private attached bath. Upstairs you will find a large bedroom with double closets, a bathroom, and a bonus/media room equipped with a wet bar and wine refrigerator making it the perfect place to entertain guests. Your backyard is a private oasis with a sparkling pool and spa designed to include a built in sun deck and swim up bar stools, all surrounded by lush tropical landscaping, preserve views, a paved lanai, privacy wall, and fenced in yard. Additional upgrades include a 2024 pool heater, two 2022 HVAC 21 SEER units, built in surround system, large laundry room with sink and storage, and epoxy garage floor fit for 2 cars + a golf cart with side entry into the garage. The HOA membership provides lawn care, cable, internet, and 24 hour security in this gated community with no CDD fees. Residents enjoy a social membership to the Rosedale Golf & Country club, featuring a Junior Olympic heated pool, fitness center, lighted Har Tru tennis courts, a full service restaurant and bar, a game room, and a vibrant social calendar. There is an additional mandatory social membership fee of $3,000 to be paid annually. For golf enthusiasts, separate memberships are available with no wait for membership for the 18 hole championship course. The community is pet friendly with two dog parks. Conveniently located just minutes to the shopping and dining at UTC Mall, Lakewood Ranch Main Street, and the area's top rated hospitals, schools, and world renowned beaches. Living in Rosedale, every day feels like a vacation!
Property Location and Similar Properties
Payment Calculator
- Principal & Interest -
- Property Tax $
- Home Insurance $
- HOA Fees $
- Monthly -
For a Fast & FREE Mortgage Pre-Approval Apply Now
Apply Now
 Apply Now
Apply Now- MLS#: A4655864 ( Residential )
- Street Address: 4716 Royal Dornoch Circle
- Viewed: 30
- Price: $1,050,000
- Price sqft: $267
- Waterfront: No
- Year Built: 2013
- Bldg sqft: 3939
- Bedrooms: 4
- Total Baths: 4
- Full Baths: 3
- 1/2 Baths: 1
- Garage / Parking Spaces: 2
- Days On Market: 31
- Additional Information
- Geolocation: 27.4564 / -82.4372
- County: MANATEE
- City: BRADENTON
- Zipcode: 34211
- Subdivision: Rosedale Add Ph I
- Elementary School: Braden River Elementary
- Middle School: Braden River Middle
- High School: Lakewood Ranch High
- Provided by: KELLER WILLIAMS ON THE WATER S
- Contact: Molly Higdon, LLC
- 941-803-7522

- DMCA Notice
Features
Building and Construction
- Covered Spaces: 0.00
- Exterior Features: Hurricane Shutters, Lighting, Rain Gutters, Sidewalk, Sliding Doors, Sprinkler Metered
- Fencing: Fenced
- Flooring: Carpet, Hardwood, Tile
- Living Area: 3047.00
- Roof: Concrete, Tile
Land Information
- Lot Features: Near Golf Course, Sidewalk
School Information
- High School: Lakewood Ranch High
- Middle School: Braden River Middle
- School Elementary: Braden River Elementary
Garage and Parking
- Garage Spaces: 2.00
- Open Parking Spaces: 0.00
- Parking Features: Driveway, Garage Door Opener, Golf Cart Garage, Golf Cart Parking
Eco-Communities
- Pool Features: Child Safety Fence, Heated, In Ground, Lighting, Screen Enclosure
- Water Source: Public
Utilities
- Carport Spaces: 0.00
- Cooling: Central Air
- Heating: Central
- Pets Allowed: Yes
- Sewer: Public Sewer
- Utilities: BB/HS Internet Available, Cable Connected, Electricity Connected, Natural Gas Connected, Sewer Connected, Sprinkler Recycled, Underground Utilities, Water Connected
Amenities
- Association Amenities: Clubhouse, Fitness Center, Gated, Golf Course, Pool, Security, Tennis Court(s)
Finance and Tax Information
- Home Owners Association Fee Includes: Cable TV, Pool, Escrow Reserves Fund, Internet, Maintenance Structure, Maintenance Grounds, Management, Private Road
- Home Owners Association Fee: 430.00
- Insurance Expense: 0.00
- Net Operating Income: 0.00
- Other Expense: 0.00
- Tax Year: 2024
Other Features
- Appliances: Bar Fridge, Built-In Oven, Convection Oven, Cooktop, Dishwasher, Disposal, Dryer, Electric Water Heater, Exhaust Fan, Microwave, Refrigerator, Washer
- Association Name: Vincent Binetti
- Association Phone: 256.457.7793
- Country: US
- Interior Features: Built-in Features, Ceiling Fans(s), Crown Molding, Dry Bar, High Ceilings, In Wall Pest System, Kitchen/Family Room Combo, Open Floorplan, Pest Guard System, Primary Bedroom Main Floor, Solid Wood Cabinets, Split Bedroom, Stone Counters, Thermostat, Tray Ceiling(s), Walk-In Closet(s), Wet Bar
- Legal Description: LOT 137 ROSEDALE ADDITION PHASE I PI#5794.2485/9
- Levels: One
- Area Major: 34211 - Bradenton/Lakewood Ranch Area
- Occupant Type: Owner
- Parcel Number: 579424859
- View: Trees/Woods
- Views: 30
Nearby Subdivisions
Arbor Grande
Avalon Woods
Avaunce
Azario Esplanade
Braden Pines
Bridgewater At Lakewood Ranch
Bridgewater Ph I At Lakewood R
Bridgewater Ph Iii At Lakewood
Central Park
Central Park Ph B-1
Central Park Ph B1
Central Park Subphase A1a
Central Park Subphase A1b
Central Park Subphase B-2a & B
Central Park Subphase B2a B2c
Central Park Subphase Cba
Central Park Subphase D1aa
Central Park Subphase D1ba D2
Central Park Subphase D1bb D2a
Central Park Subphase G1a G1b
Central Park Subphase G1c
Cresswind
Cresswind Ph I Subph A B
Cresswind Ph I Subph A & B
Cresswind Ph Ii Subph A B C
Cresswind Ph Ii Subph A, B & C
Eagle Trace
Eagle Trace Ph I
Eagle Trace Ph Iic
Eagle Trace Ph Iiia
Eagle Trace Ph Iiib
Esplanade At Azario
Esplanade Golf And Country Clu
Esplanade Ph Iii A,b,c,d,j&par
Esplanade Ph Iii Subphases E,
Esplanade Ph Viii Subphase A &
Grand Oaks
Harmony At Lakewood Ranch Ph I
Indigo
Indigo Ph Iv V
Indigo Ph Iv & V
Indigo Ph Vi Subphase 6b 6c R
Indigo Ph Vii Subphase 7a 7b
Indigo Ph Vii Subphase 7a & 7b
Indigo Ph Viii Subph 8a 8b 8c
Lakewood National Golf Club Ph
Lakewood Park
Lakewood Ranch Solera Ph Ia I
Lorraine Lakes
Lorraine Lakes Ph I
Lorraine Lakes Ph Iia
Lorraine Lakes Ph Iib-3 & Iic
Lorraine Lakes Ph Iib1 Iib2
Lorraine Lakes Ph Iib3 Iic
Mallory Park Ph I A C E
Mallory Park Ph I A, C & E
Mallory Park Ph I D Ph Ii A
Mallory Park Ph Ii Subph B
Mallory Park Ph Ii Subph C D
Mallory Park Ph Ii Subph C & D
Not Applicable
Palisades Ph I
Panther Ridge
Panther Ridge Ranches
Park East At Azario Ph I Subph
Park East At Azario Ph Ii
Polo Run
Polo Run Ph Ia Ib
Polo Run Ph Iia Iib
Polo Run Ph Iic Iid Iie
Polo Run Ph Iic Iid & Iie
Pomello City Central
Pomello Park
Rosedale
Rosedale 4
Rosedale 5
Rosedale 7
Rosedale 8 Westbury Lakes
Rosedale Add Ph I
Rosedale Add Ph Ii
Rosedale Addition Phase Ii
Rosedale Highlands Subphase D
Saddlehorn Estates
Sapphire Point Ph I Ii Subph
Sapphire Point Ph Iiia
Serenity Creek
Serenity Creek Rep Of Tr N
Solera At Lakewood Ranch
Solera At Lakewood Ranch Ph Ii
Star Farms At Lakewood Ranch
Star Farms Ph I-iv
Star Farms Ph Iiv
Star Farms Ph Iv Subph A
Star Farms Ph Iv Subph H I
Star Farms Ph Iv Subph J-k
Star Farms Ph Iv Subph Jk
Sweetwater At Lakewood Ranch
Sweetwater At Lakewood Ranch P
Sweetwater Villas At Lakewood
Sweetwaterlakewood Ranch Ph I
Villas At Seaflower
Woodleaf Hammock Ph I
Similar Properties
Contact Info
- The Real Estate Professional You Deserve
- Mobile: 904.248.9848
- phoenixwade@gmail.com
