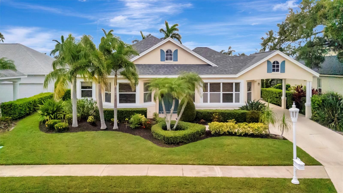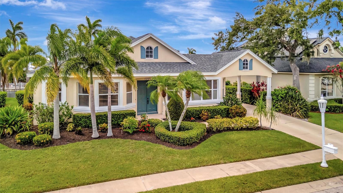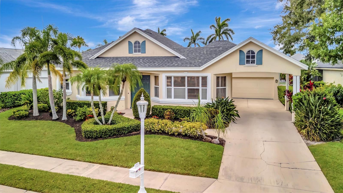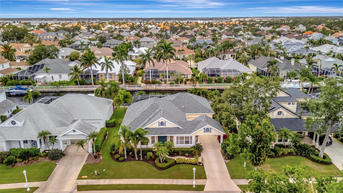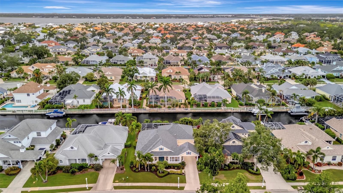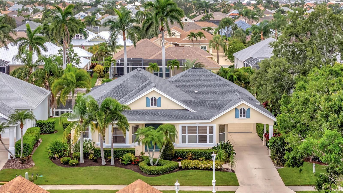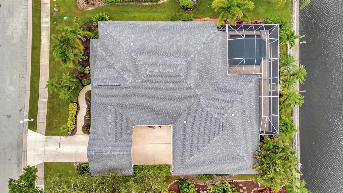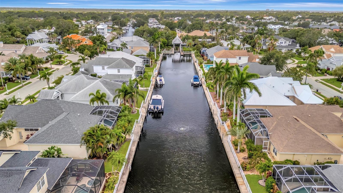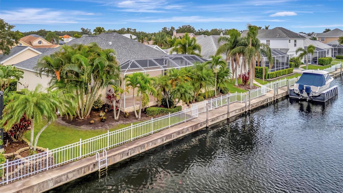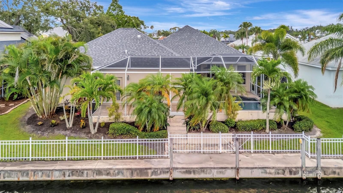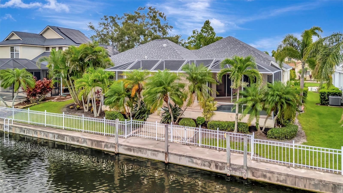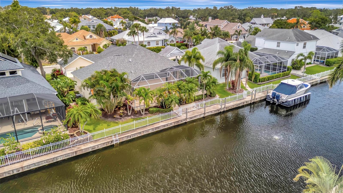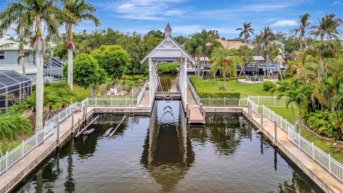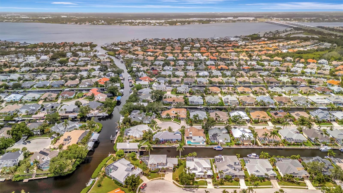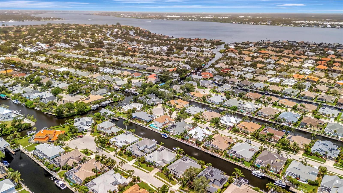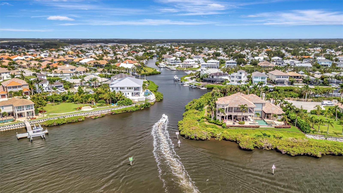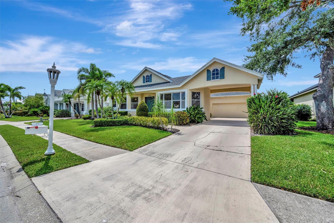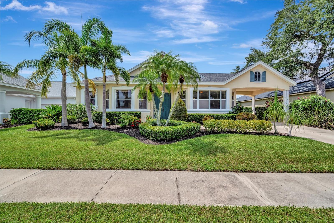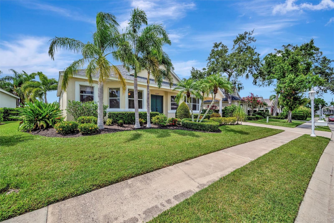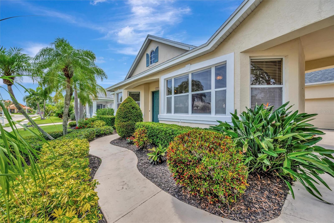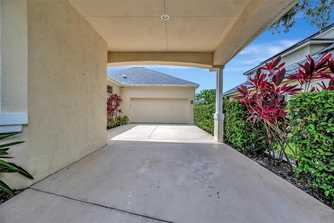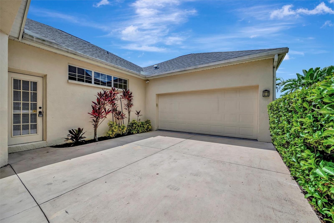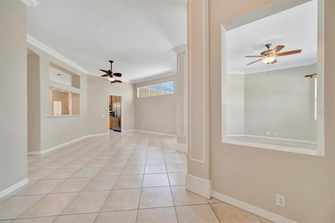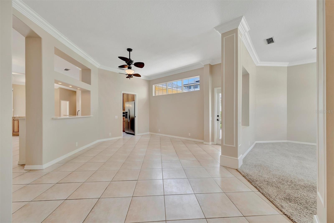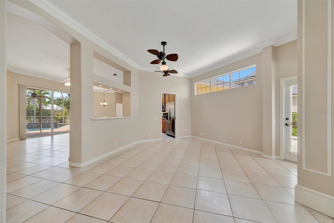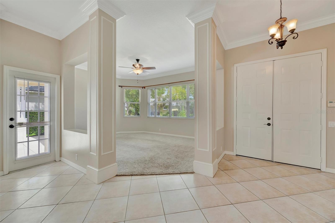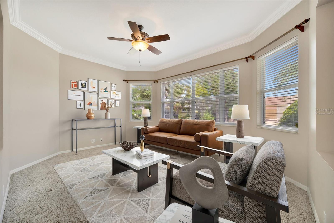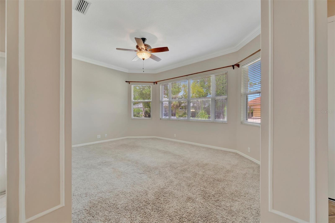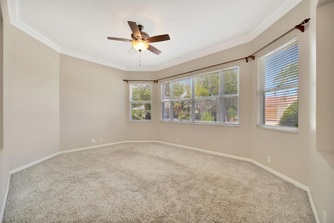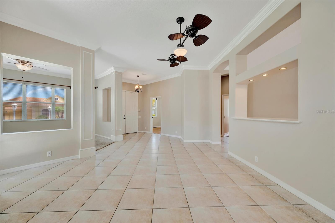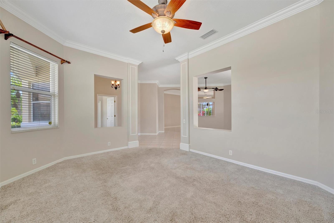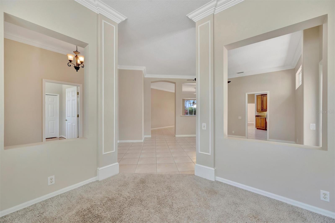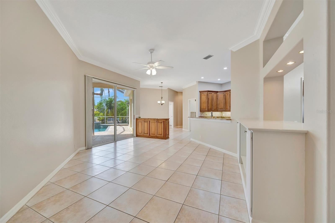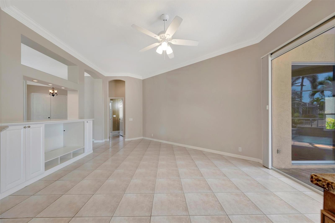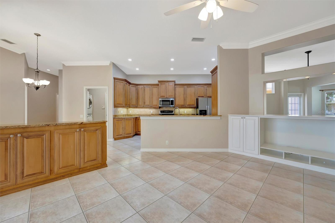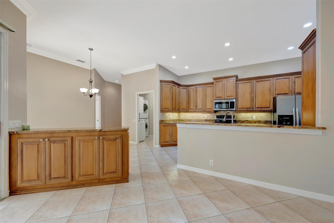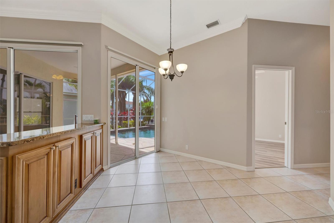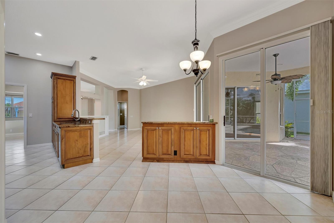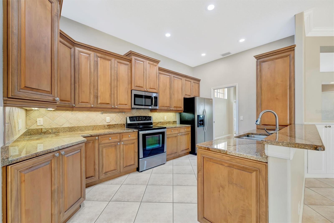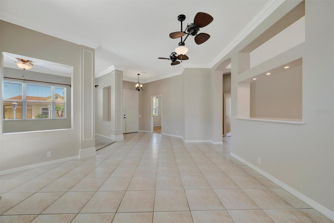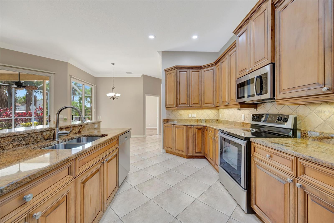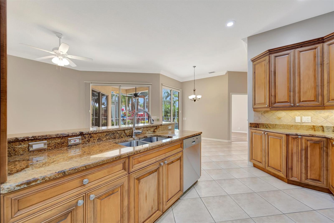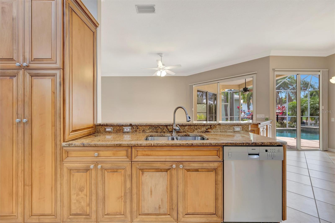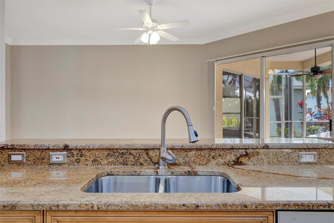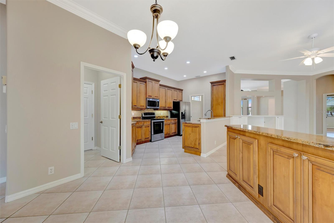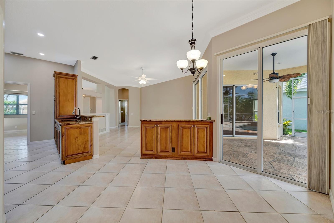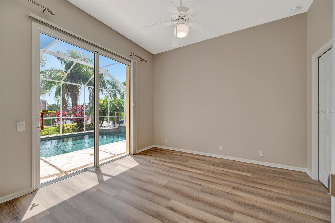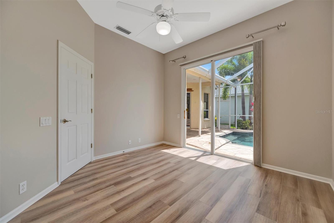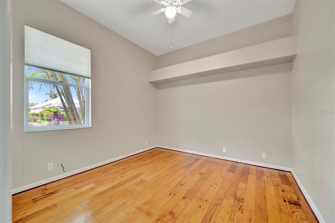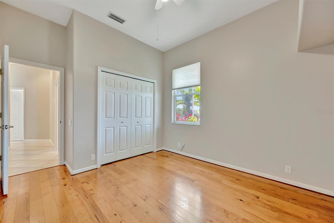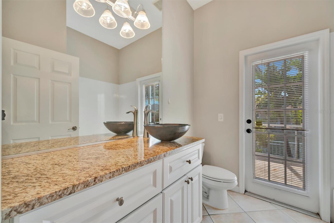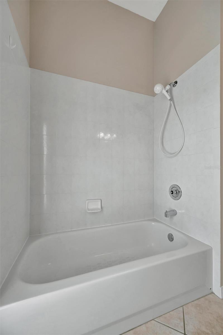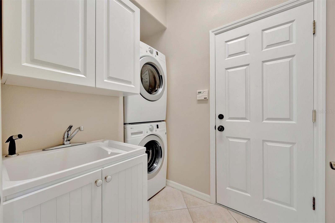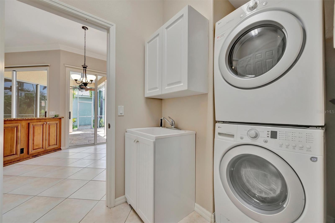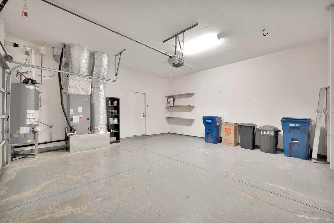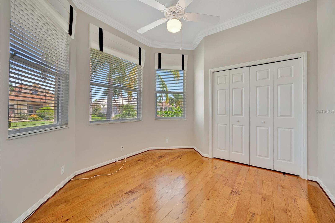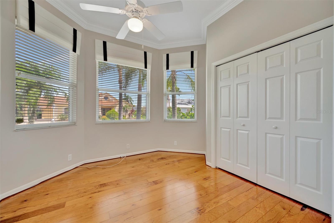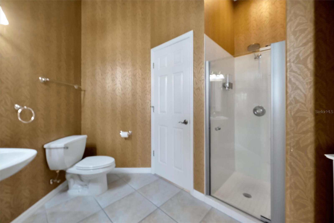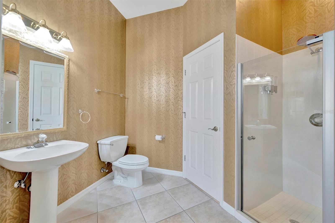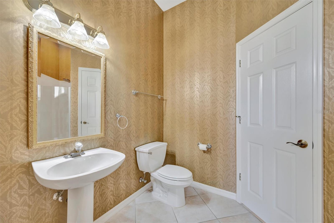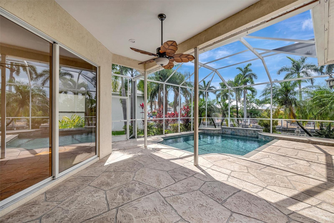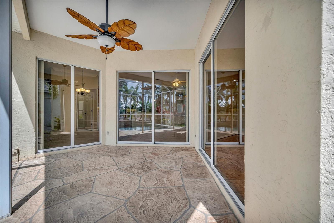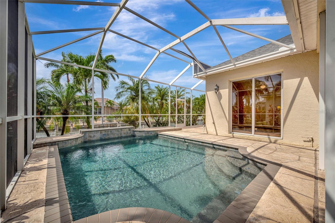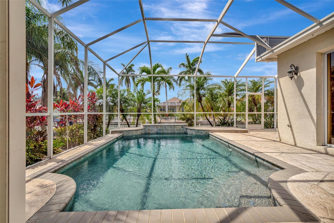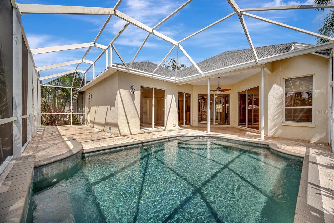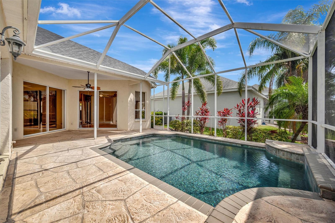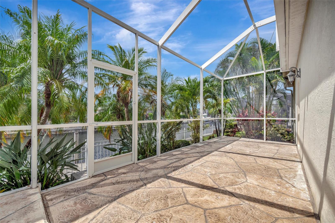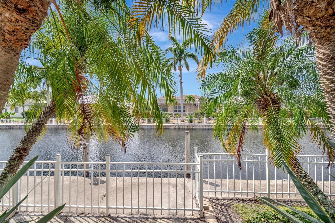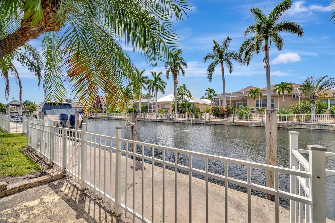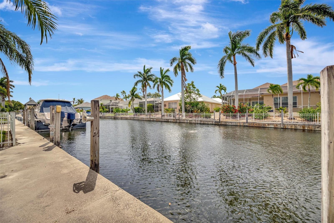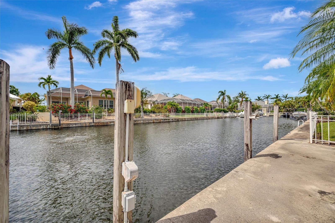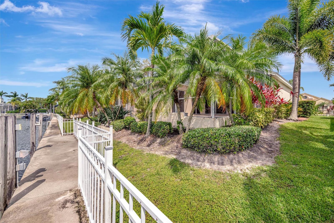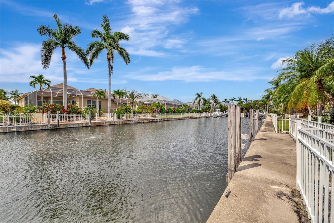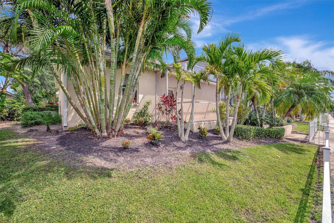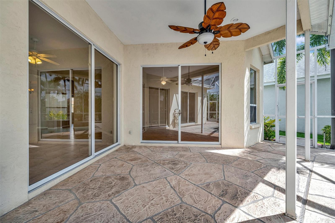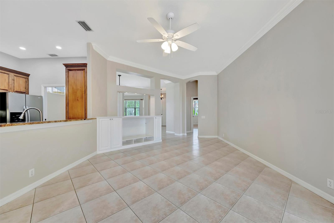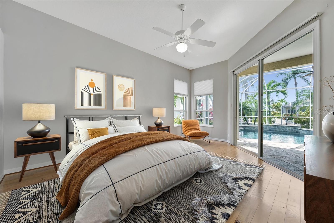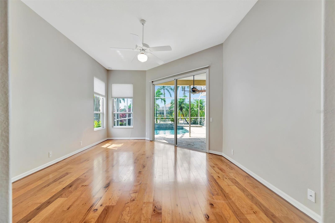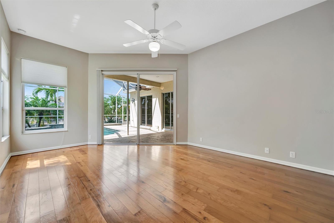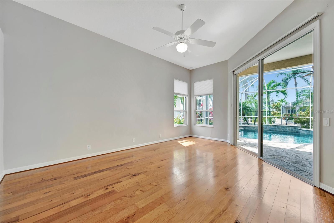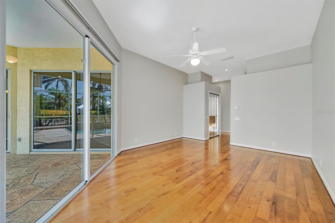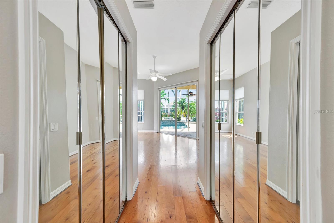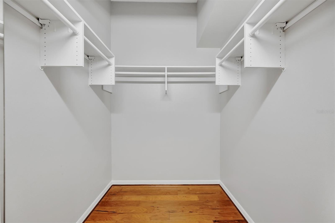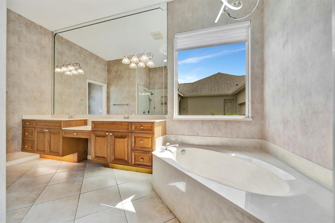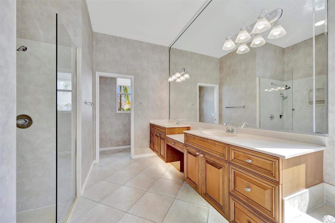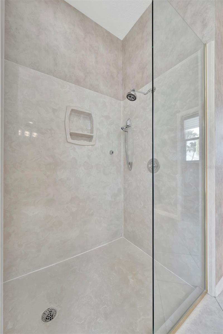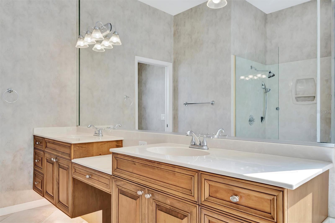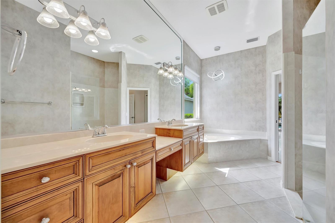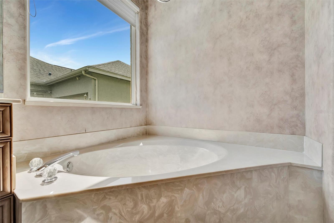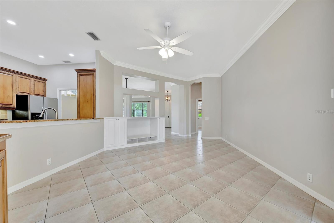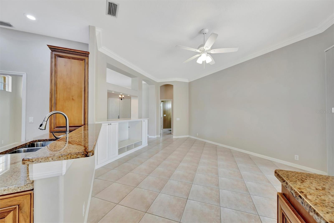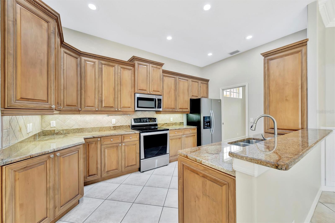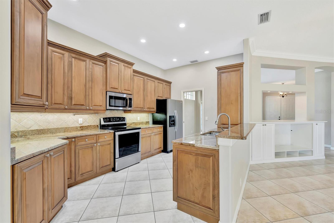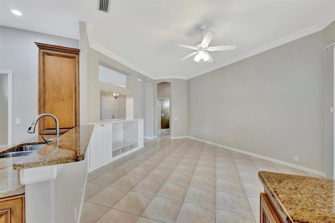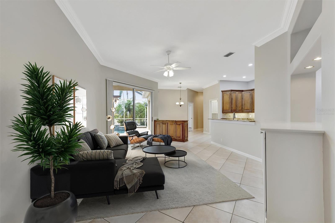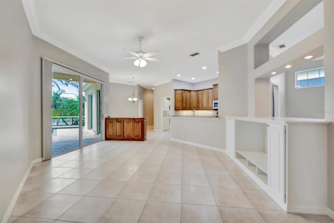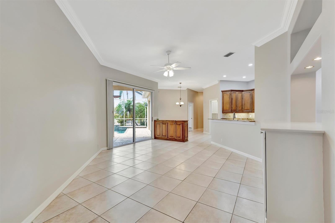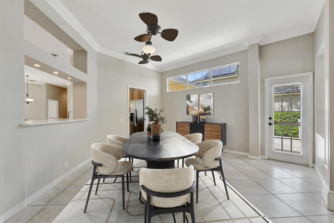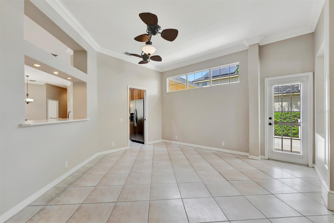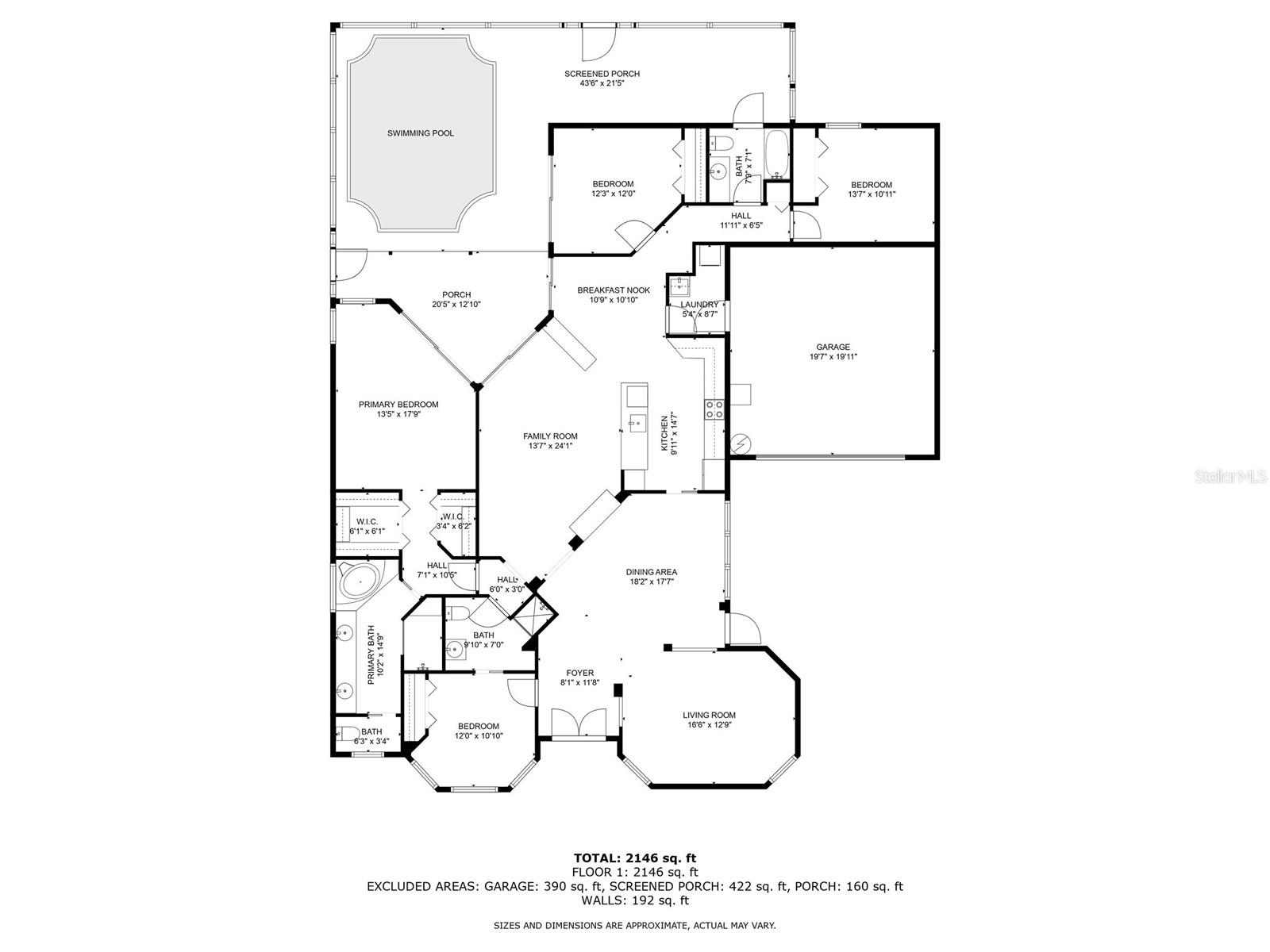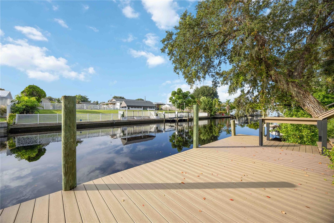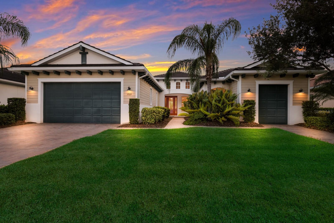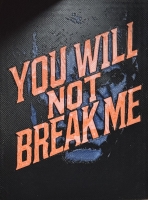PRICED AT ONLY: $875,000
Address: 4727 Starboard Drive, BRADENTON, FL 34208
Description
One or more photo(s) has been virtually staged. Boating. Relaxation. Luxury all in one home.
Welcome to 4727 Starboard Drive, nestled in The Inlets premier boating community. This pristine 4 bedroom, 3 bathroom pool home showcases approximately 2,356 sqft of well appointed living space. From the gleaming hickory wood floors and volume ceilings to the luminous 7.5 inch crown molding, every corner exudes elegance. The chef's kitchen with its stainless appliances, granite counters, and cozy eat in caf flows seamlessly into the family room and out to the resort style screened lanai. Here, enjoy time by the refinished pebbletec pool with waterfall while gazing upon your deep water canal and private dock. Relax in your spacious primary suite, complete with pool access and a remodeled ensuite. With low HOA, no CDD fees, canal side amenities, and unbeatable access to waterways, beaches, I75, and local hotspots, this is Florida living at its finest.
Here are more of the highlights for this home in paradise: 2023 upgrades: new hot water heater, new roof, new air conditioner, new carpet in living room and new interior paint. 2024 newly installed EV charging station in the garage, new pool cage re screening with 10 year guarantee transferable. 2025 LVP installed in bedroom that adjoins the pool. Other highlights include double access sliders in Master, family room, dinette and second bedroom. 10 minutes to manatee river and the Gulf of America. Crown molding in foyer, formal living room, family room and dining room. Storage access above garage with pulldown ladder, ceiling fans throughout, lighted dock with 110 and 30amp service, wired for house alarm. Stainless steel appliances in kitchen. Stacked washer and dryer in laundry room off the garage with utility sink. Custom vertical shades in front of all sliders. Garden tub with a contemporary chandelier. Great curb appeal with well maintained lawn and lavish tropical plants.
Property Location and Similar Properties
Payment Calculator
- Principal & Interest -
- Property Tax $
- Home Insurance $
- HOA Fees $
- Monthly -
For a Fast & FREE Mortgage Pre-Approval Apply Now
Apply Now
 Apply Now
Apply Now- MLS#: A4655943 ( Residential )
- Street Address: 4727 Starboard Drive
- Viewed: 16
- Price: $875,000
- Price sqft: $279
- Waterfront: Yes
- Wateraccess: Yes
- Waterfront Type: Canal - Freshwater
- Year Built: 1998
- Bldg sqft: 3131
- Bedrooms: 4
- Total Baths: 3
- Full Baths: 3
- Garage / Parking Spaces: 3
- Days On Market: 38
- Additional Information
- Geolocation: 27.5039 / -82.5033
- County: MANATEE
- City: BRADENTON
- Zipcode: 34208
- Subdivision: Riverdale Rev
- Elementary School: William H. Bashaw Elementary
- Middle School: Carlos E. Haile Middle
- High School: Braden River High
- Provided by: DALTON WADE INC
- Contact: Edward Bieker, PA
- 888-668-8283

- DMCA Notice
Features
Building and Construction
- Covered Spaces: 0.00
- Exterior Features: Private Mailbox, Rain Gutters, Sidewalk, Sliding Doors
- Flooring: Carpet, Tile, Vinyl, Wood
- Living Area: 2356.00
- Roof: Shingle
Property Information
- Property Condition: Completed
Land Information
- Lot Features: Cul-De-Sac, FloodZone, In County, Landscaped, Paved
School Information
- High School: Braden River High
- Middle School: Carlos E. Haile Middle
- School Elementary: William H. Bashaw Elementary
Garage and Parking
- Garage Spaces: 2.00
- Open Parking Spaces: 0.00
- Parking Features: Covered, Driveway, Electric Vehicle Charging Station(s), Garage Door Opener
Eco-Communities
- Pool Features: Deck, Gunite, In Ground, Lighting, Screen Enclosure
- Water Source: Public
Utilities
- Carport Spaces: 1.00
- Cooling: Central Air
- Heating: Central, Electric, Natural Gas
- Pets Allowed: Yes
- Sewer: Public Sewer
- Utilities: Cable Available, Electricity Available, Electricity Connected, Fire Hydrant, Natural Gas Available, Natural Gas Connected, Phone Available, Public, Sewer Available, Sewer Connected, Sprinkler Meter, Underground Utilities, Water Connected
Finance and Tax Information
- Home Owners Association Fee Includes: Common Area Taxes, Escrow Reserves Fund, Recreational Facilities
- Home Owners Association Fee: 90.00
- Insurance Expense: 0.00
- Net Operating Income: 0.00
- Other Expense: 0.00
- Tax Year: 2024
Other Features
- Appliances: Dishwasher, Disposal, Dryer, Exhaust Fan, Gas Water Heater, Microwave, Range, Refrigerator, Washer
- Association Name: Access Management
- Association Phone: 813-607-2220
- Country: US
- Interior Features: Cathedral Ceiling(s), Ceiling Fans(s), Crown Molding, Eat-in Kitchen, High Ceilings, Kitchen/Family Room Combo, Primary Bedroom Main Floor, Solid Surface Counters, Split Bedroom, Stone Counters, Thermostat, Vaulted Ceiling(s), Walk-In Closet(s), Window Treatments
- Legal Description: LOT 299 OF RIVERDALE REV, A SUB, AS PER PLAT THEREOF REC IN PB 10 P 40; TOGETHER WITH A PORTION OF THAT PARCEL OF LAND REF TO IN AD-94-98 AND DESC IN VAC OF CANAL (R-94-33V) REC IN OR 1428 PGS 86-89 AND MORE PARTICULARY DESC AS FOL: BEG AT THE NE COR OF SD LOT 299; TH N 27 DEG 30 MIN 00 SEC W, ALG THE NLY EXT OF THE E LN OF LOT 299 A DIST OF 6.00 FT; TH S 62 DEG
- Levels: One
- Area Major: 34208 - Bradenton/Braden River
- Occupant Type: Vacant
- Parcel Number: 1072100306
- Possession: Close Of Escrow
- View: Pool, Water
- Views: 16
- Zoning Code: RSF4.5
Nearby Subdivisions
Amberly
Amberly Ph I
Amberly Ph I Rep
Amberly Ph Ii
Azalea Terrace Rep
Beau Vue Estates
Belle Chase
Braden Castle Park
Braden River Lakes
Braden River Lakes Ph Iii
Braden River Lakes Ph Iv
Braden River Lakes Ph Va
Braden River Manor
Braden River Ranchettes
Brobergs
Brobergs Continued
C H Davis River Front Resubdiv
Castaway Cottages
Cortez Landings
Cottages At San Casciano
Cottages At San Lorenzo
Craig Sub
Elwood Park
Evergreen
Evergreen Ph I
Evergreen Ph Ii
Glacis Park
Glazier Gallup List
H T Glazier
Harbor Haven
Harbour Walk
Harbour Walk At The Inlets Riv
Harbour Walk Inlets Riverdale
Harbour Walk Riverdale Revised
Harbour Walk The Reserve
Harourwalk At The Inlets
Hidden Lagoon Ph Ii
Highland Ridge
Hill Park
Kingston Estates
Lychee Acres Sec One
Magnolia Manor River Sec
Magnolia Manor Unrec
Manatee Gardens Third Sec
Morgans 38
Oak Trace A Sub
Oconnell
Pinealtos Park
Pinecrest
Pleasant Ridge
River Haven
River Isles
River Isles Units 3-c & 3-d
River Point Of Manatee
River Run Estates
River Sound
River Sound Rev Por
Riverdale
Riverdale Resubdivided
Riverdale Rev
Riverdale Rev The Inlets
Riverdale Revised
Shades Of Magnolia Manor
South Braden Castle Camp
Sr 64 Executive Storage
Stone Creek
Sugar Ridge
Sunnyside
The Inlets Riverdale Rev
The Inlets At Riverdale Rev
The Inletsriverdale Rev
The Reserve At Harbour Walk
Tidewater Preserve
Tidewater Preserve 2
Tidewater Preserve 3
Tidewater Preserve 4
Tidewater Preserve 5
Tidewater Preserve Ph I
Tropical Shores
Villages Of Glen Creek
Villages Of Glen Creek Mc1
Villages Of Glen Creek Ph 1a
Villages Of Glen Creek Ph 1b
Wanners Elroad Park Sub
Ward Sub
Similar Properties
Contact Info
- The Real Estate Professional You Deserve
- Mobile: 904.248.9848
- phoenixwade@gmail.com
