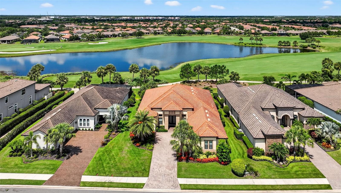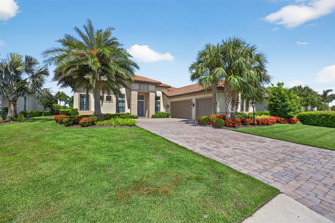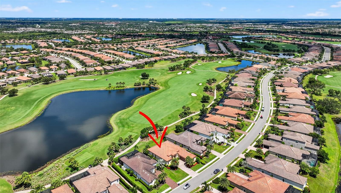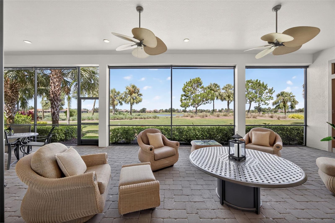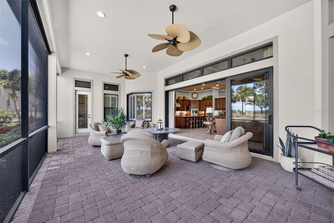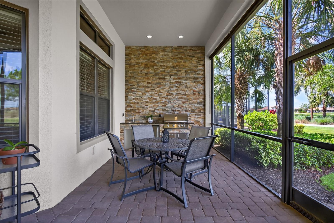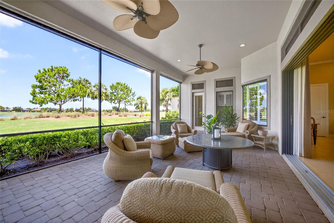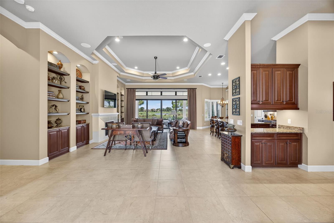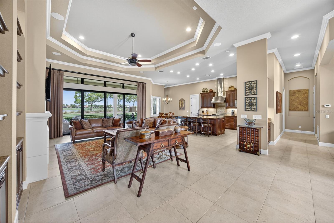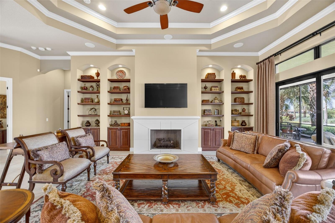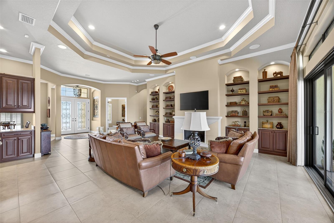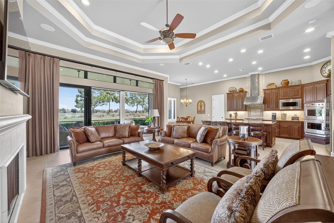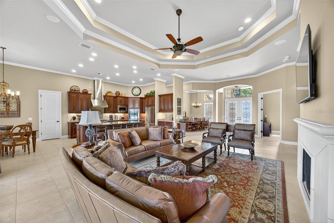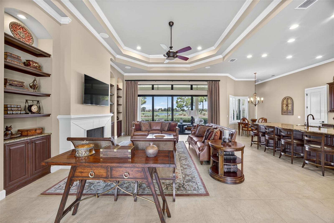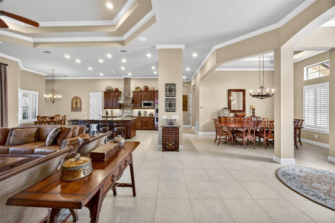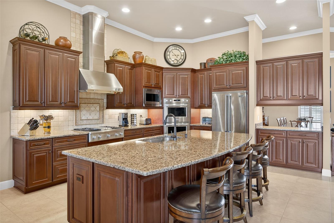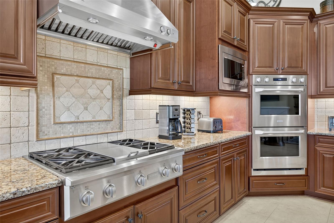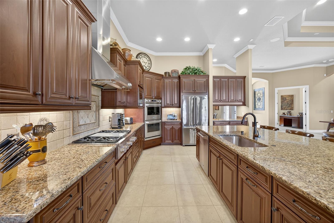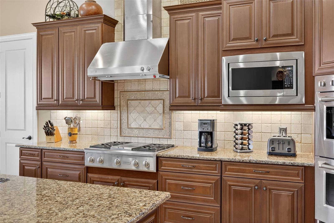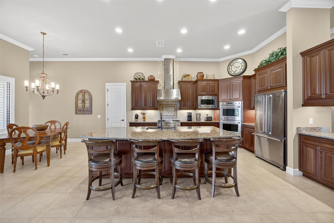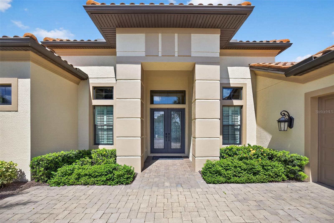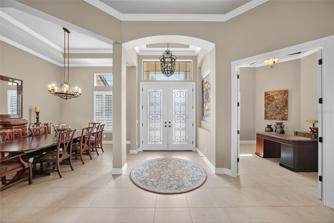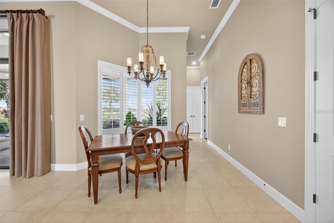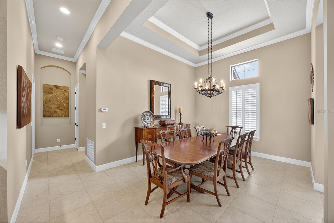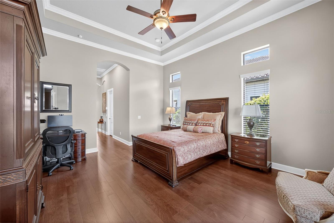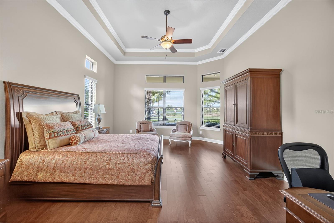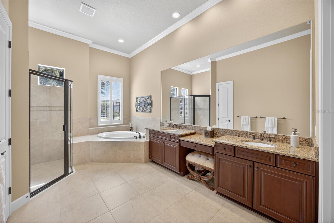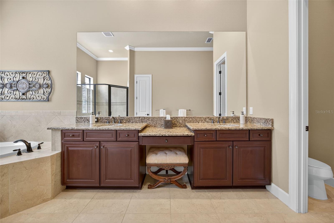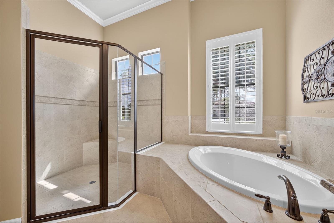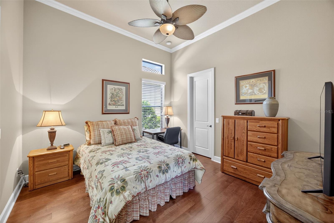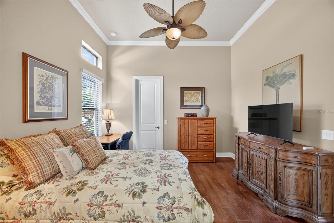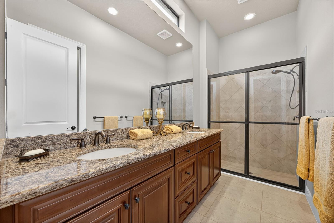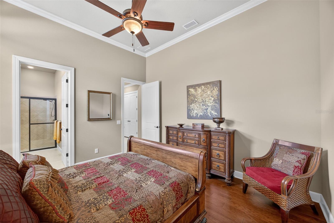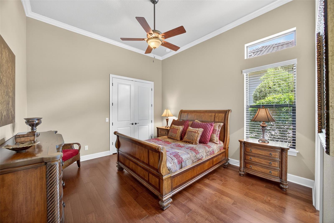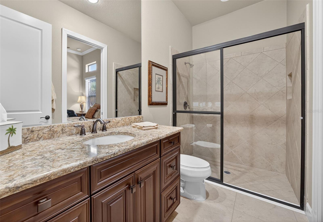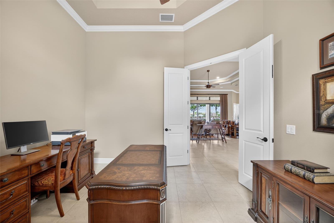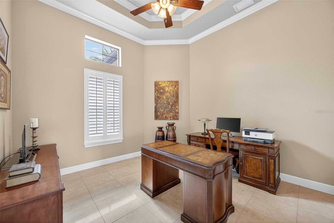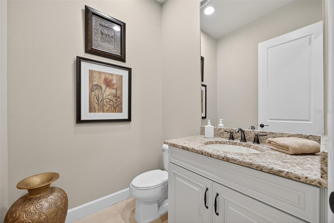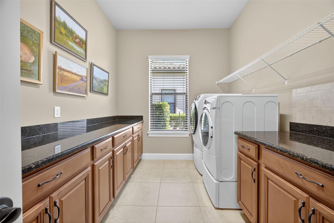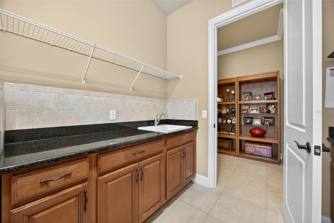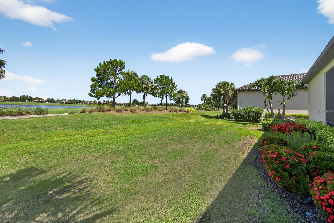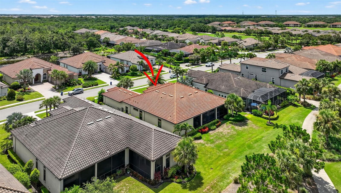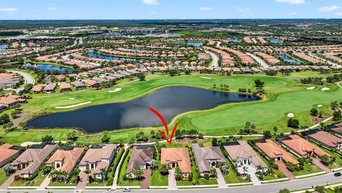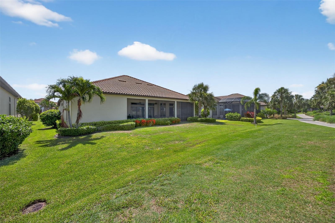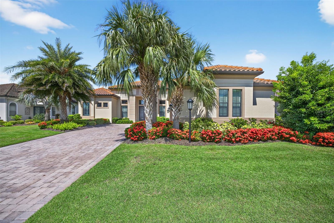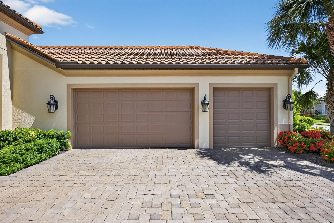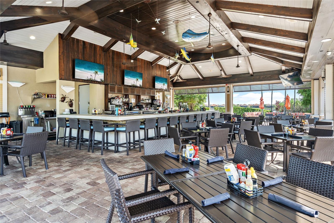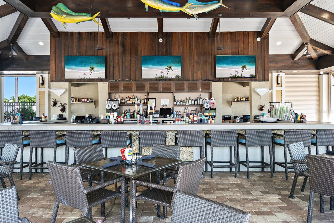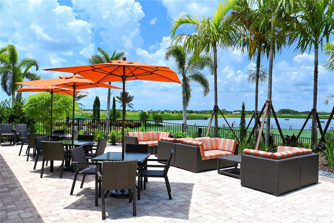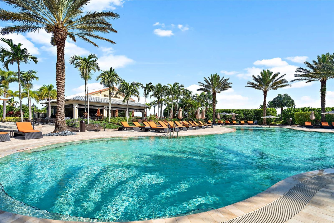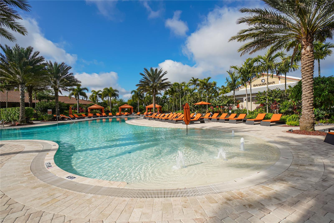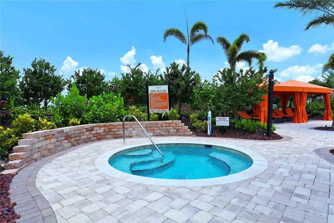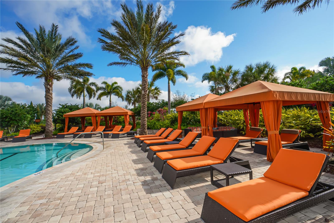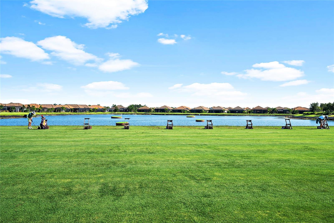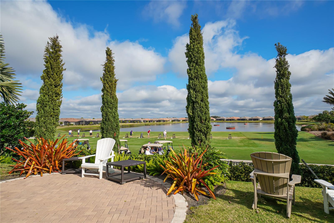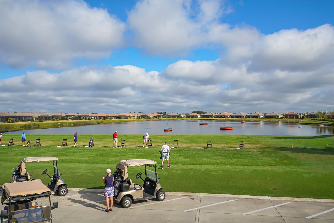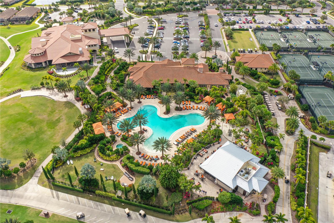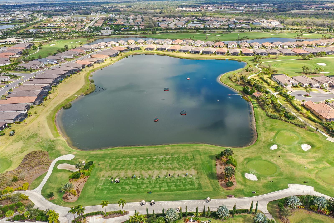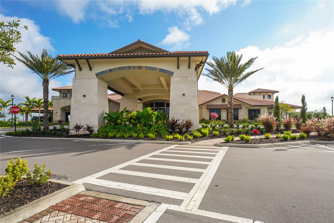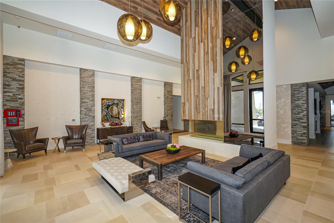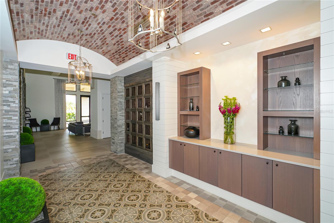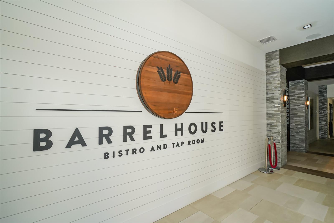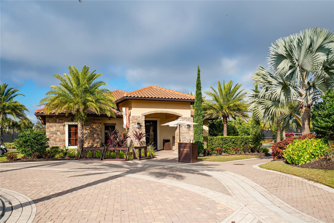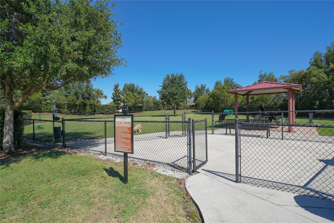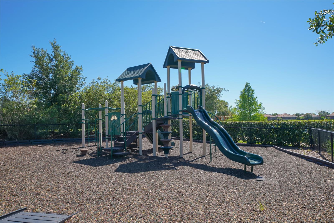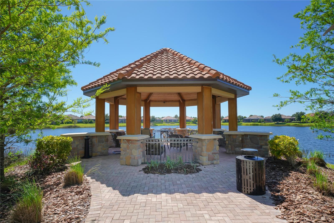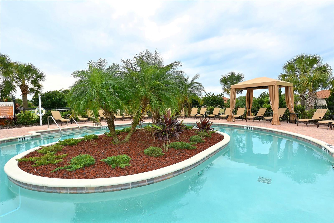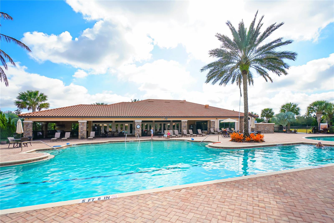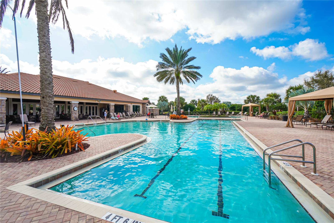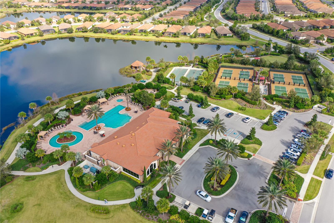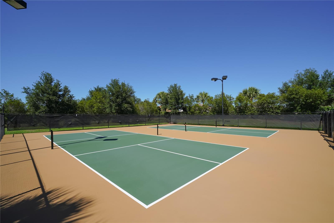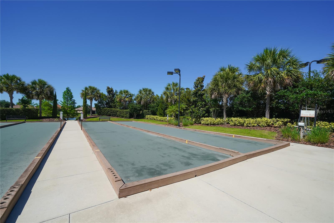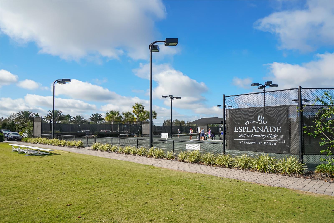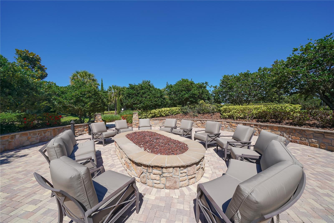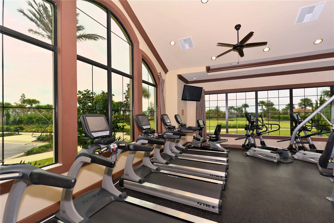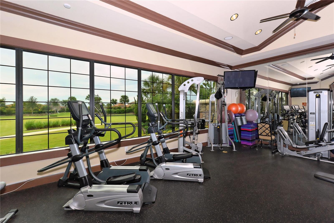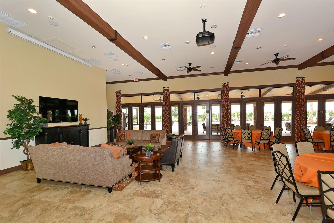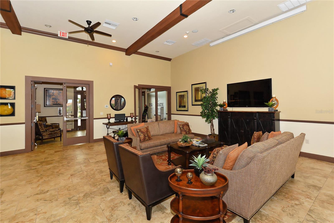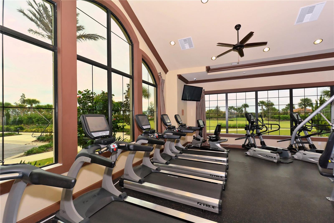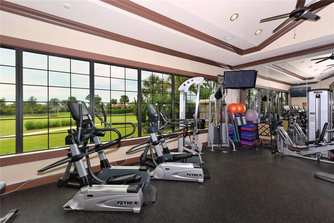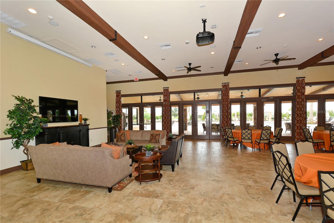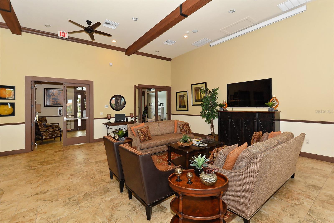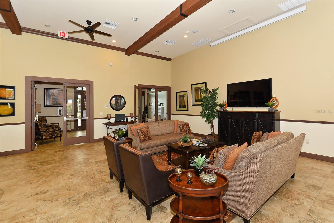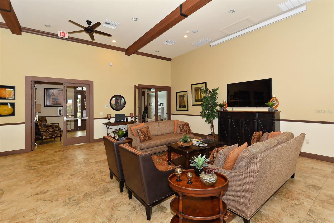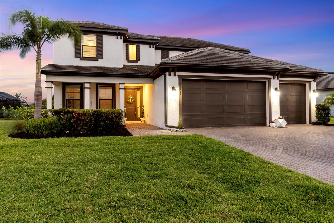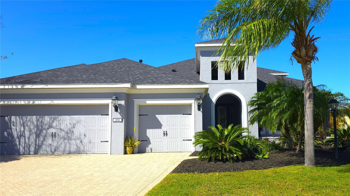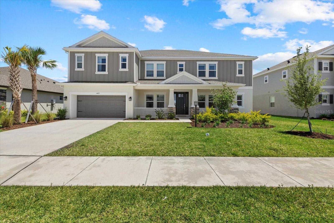PRICED AT ONLY: $1,275,000
Address: 5104 Benito Court, BRADENTON, FL 34211
Description
One or more photo(s) has been virtually staged. Elegant and Expansive Mercede Model with Golf & Water Views in Esplanade Golf & Country Club! Welcome to this stunning open Floor Plan, offering 3,276 sq. ft. of luxurious living space under air, featuring 3 bedrooms, 3.5 bathrooms, a private den, and a 3 car garage. Perfectly positioned on a premium homesite with breathtaking views of the 17th fairway and tranquil pond, this home blends timeless elegance with modern upgrades. Step inside through a double wide front door and experience refined finishes such as double crown moldings in the great room, hardwood floors in the bedrooms, and tile flooring throughout the main living areas and bathrooms. Plantation shutters offer a custom touch, while the gas fireplace with built in cabinetry and display shelves, surround sound system, and brass floor receptacles add both charm and functionality. The gourmet kitchen is a chefs dream, complete with upgraded granite countertops, top of the line GE Monogram double ovens, gas cooktop with range hood, Viking refrigerator, Timberlake 42" cabinetry with crown molding, pull out cabinet drawers, recessed LED lighting, an expansive island with extra storage, and a spacious walk in pantry. Enjoy seamless indoor outdoor living through 16 foot pocket sliders leading to a screened lanai featuring a summer kitchen with grill, sink and built in refrigeratorall overlooking peaceful golf and tranquil water views. Additional highlights include a newer front loading washer and dryer, hurricane impact windows on the front of the home, an irrigation system using reclaimed water, full home gutters, garage shelves, pull down attic stairs, a whole house chlorine filtration system serviced by Badger Bobs, a Sentricon termite protection system, this exceptional residence is offered by the original owners and has been meticulously maintained in a pet free and smoke free environment. GOLF IS INCLUDED FOR TWO HOUSEHOLD MEMBERS. The community is built around healthy living and living well with unlimited exercise and social options. Esplanade offers a wide array of amenities and activities such as an 18 hole championship golf course, two resort pools, hot tubs, resistance pool, pickleball, tennis, bocce ball, two fitness centers, exercise classes, two dog parks, playground, firepit, spa/salon, an on site lifestyle director, social events, and various clubs plus a Tiki bar. The state of the art Culinary Center offers residents several dining options such as the Barrel House as well as catering services, wine tastings, and special events. Esplanade is located in the heart of Lakewood Ranch, close to I 75, Lakewood Ranch Main St., University Town Center, Sarasota Polo Club, shopping, dining, entertainment, hospitals, cultural attractions, boating, parks and Florida's famous sandy beaches. One or more photos has been virtually staged.
Property Location and Similar Properties
Payment Calculator
- Principal & Interest -
- Property Tax $
- Home Insurance $
- HOA Fees $
- Monthly -
For a Fast & FREE Mortgage Pre-Approval Apply Now
Apply Now
 Apply Now
Apply Now- MLS#: A4656710 ( Residential )
- Street Address: 5104 Benito Court
- Viewed: 16
- Price: $1,275,000
- Price sqft: $271
- Waterfront: No
- Year Built: 2017
- Bldg sqft: 4707
- Bedrooms: 3
- Total Baths: 4
- Full Baths: 3
- 1/2 Baths: 1
- Garage / Parking Spaces: 3
- Days On Market: 44
- Additional Information
- Geolocation: 27.4489 / -82.4048
- County: MANATEE
- City: BRADENTON
- Zipcode: 34211
- Provided by: COLDWELL BANKER REALTY
- Contact: Madeline Daraio
- 941-907-1033

- DMCA Notice
Features
Building and Construction
- Builder Model: Mercede
- Builder Name: Taylor Morrison
- Covered Spaces: 0.00
- Exterior Features: Hurricane Shutters, Lighting, Outdoor Kitchen, Rain Gutters, Sidewalk, Sliding Doors
- Flooring: Ceramic Tile, Wood
- Living Area: 3276.00
- Roof: Tile
Property Information
- Property Condition: Completed
Land Information
- Lot Features: In County, Landscaped, Level, Near Golf Course, On Golf Course, Sidewalk, Paved, Private
Garage and Parking
- Garage Spaces: 3.00
- Open Parking Spaces: 0.00
Eco-Communities
- Water Source: Public
Utilities
- Carport Spaces: 0.00
- Cooling: Central Air
- Heating: Central
- Pets Allowed: Breed Restrictions
- Sewer: Public Sewer
- Utilities: Cable Available, Electricity Connected, Natural Gas Connected, Phone Available, Sewer Connected, Sprinkler Recycled, Underground Utilities, Water Connected
Amenities
- Association Amenities: Clubhouse, Fence Restrictions, Fitness Center, Gated, Golf Course, Optional Additional Fees, Pickleball Court(s), Playground, Pool, Recreation Facilities, Spa/Hot Tub, Tennis Court(s), Trail(s), Vehicle Restrictions
Finance and Tax Information
- Home Owners Association Fee Includes: Common Area Taxes, Pool, Maintenance Grounds, Management, Recreational Facilities
- Home Owners Association Fee: 2847.00
- Insurance Expense: 0.00
- Net Operating Income: 0.00
- Other Expense: 0.00
- Tax Year: 2024
Other Features
- Appliances: Convection Oven, Dishwasher, Disposal, Dryer, Exhaust Fan, Gas Water Heater, Microwave, Range, Range Hood, Refrigerator, Tankless Water Heater, Washer, Water Filtration System
- Association Name: Amira Saad
- Association Phone: 941-306-3500
- Country: US
- Interior Features: Ceiling Fans(s), Crown Molding, Eat-in Kitchen, High Ceilings, Kitchen/Family Room Combo, Open Floorplan, Pest Guard System, Split Bedroom, Tray Ceiling(s), Walk-In Closet(s), Window Treatments
- Legal Description: LOT 512 ESPLANADE PH IV PI#5799.6670/9
- Levels: One
- Area Major: 34211 - Bradenton/Lakewood Ranch Area
- Occupant Type: Owner
- Parcel Number: 579966709
- Possession: Negotiable
- Style: Florida
- View: Golf Course
- Views: 16
- Zoning Code: PDMU
Nearby Subdivisions
Arbor Grande
Avalon Woods
Avaunce
Azario Esplanade
Braden Pines
Bridgewater At Lakewood Ranch
Bridgewater Ph I At Lakewood R
Bridgewater Ph Iii At Lakewood
Central Park
Central Park Ph B-1
Central Park Ph B1
Central Park Subphase A1a
Central Park Subphase A1b
Central Park Subphase B-2a & B
Central Park Subphase B2a B2c
Central Park Subphase Cba
Central Park Subphase D1aa
Central Park Subphase D1ba D2
Central Park Subphase D1bb D2a
Central Park Subphase G1a G1b
Central Park Subphase G1c
Cresswind
Cresswind Ph I Subph A B
Cresswind Ph I Subph A & B
Cresswind Ph Ii Subph A B C
Cresswind Ph Ii Subph A, B & C
Eagle Trace
Eagle Trace Ph I
Eagle Trace Ph Iic
Eagle Trace Ph Iiia
Eagle Trace Ph Iiib
Esplanade At Azario
Esplanade Golf And Country Clu
Esplanade Ph Iii A,b,c,d,j&par
Esplanade Ph Iii Subphases E,
Esplanade Ph Viii Subphase A &
Grand Oaks
Harmony At Lakewood Ranch Ph I
Indigo
Indigo Ph Iv V
Indigo Ph Iv & V
Indigo Ph Vi Subphase 6b 6c R
Indigo Ph Vii Subphase 7a 7b
Indigo Ph Vii Subphase 7a & 7b
Indigo Ph Viii Subph 8a 8b 8c
Lakewood National Golf Club Ph
Lakewood Park
Lakewood Ranch Solera Ph Ia I
Lorraine Lakes
Lorraine Lakes Ph I
Lorraine Lakes Ph Iia
Lorraine Lakes Ph Iib-3 & Iic
Lorraine Lakes Ph Iib1 Iib2
Lorraine Lakes Ph Iib3 Iic
Mallory Park Ph I A C E
Mallory Park Ph I A, C & E
Mallory Park Ph I D Ph Ii A
Mallory Park Ph Ii Subph B
Mallory Park Ph Ii Subph C D
Mallory Park Ph Ii Subph C & D
Not Applicable
Palisades Ph I
Panther Ridge
Panther Ridge Ranches
Park East At Azario Ph I Subph
Park East At Azario Ph Ii
Polo Run
Polo Run Ph Ia Ib
Polo Run Ph Iia Iib
Polo Run Ph Iic Iid Iie
Polo Run Ph Iic Iid & Iie
Pomello City Central
Pomello Park
Rosedale
Rosedale 4
Rosedale 5
Rosedale 7
Rosedale 8 Westbury Lakes
Rosedale Add Ph I
Rosedale Add Ph Ii
Rosedale Addition Phase Ii
Rosedale Highlands Subphase D
Saddlehorn Estates
Sapphire Point Ph I Ii Subph
Sapphire Point Ph Iiia
Serenity Creek
Serenity Creek Rep Of Tr N
Solera At Lakewood Ranch
Solera At Lakewood Ranch Ph Ii
Star Farms At Lakewood Ranch
Star Farms Ph I-iv
Star Farms Ph Iiv
Star Farms Ph Iv Subph A
Star Farms Ph Iv Subph H I
Star Farms Ph Iv Subph J-k
Star Farms Ph Iv Subph Jk
Sweetwater At Lakewood Ranch
Sweetwater At Lakewood Ranch P
Sweetwater Villas At Lakewood
Sweetwaterlakewood Ranch Ph I
Villas At Seaflower
Woodleaf Hammock Ph I
Similar Properties
Contact Info
- The Real Estate Professional You Deserve
- Mobile: 904.248.9848
- phoenixwade@gmail.com
