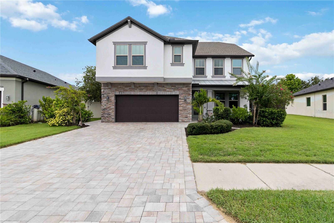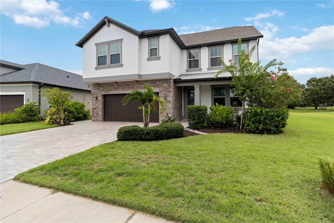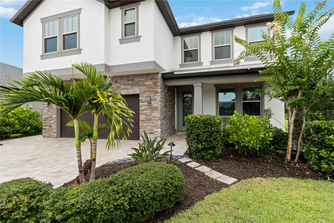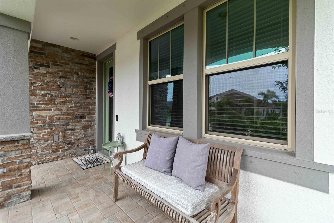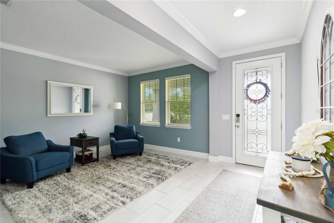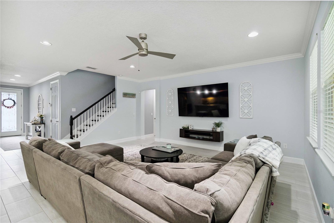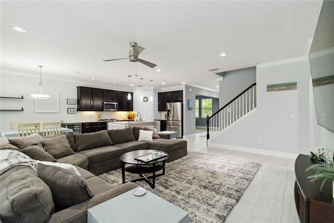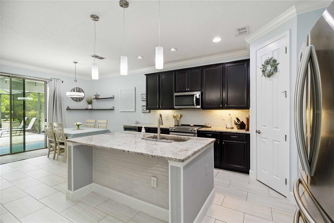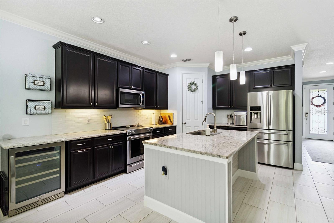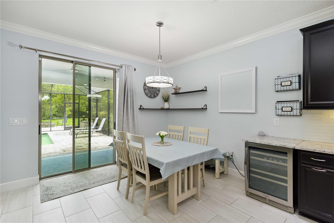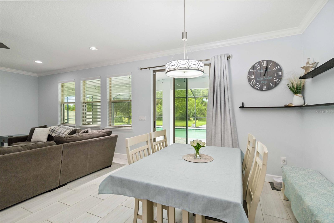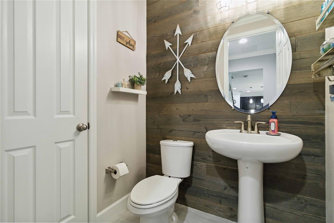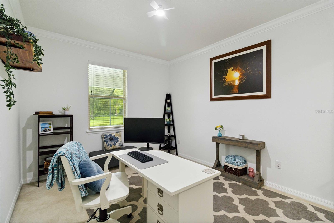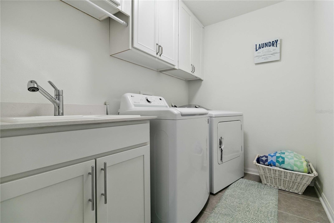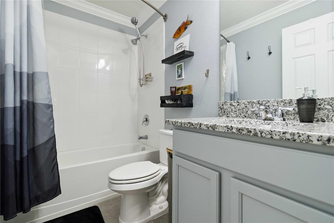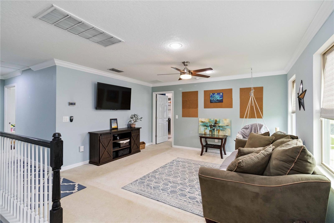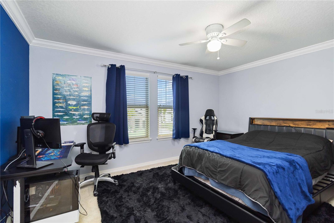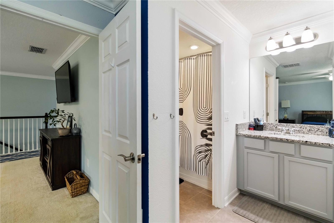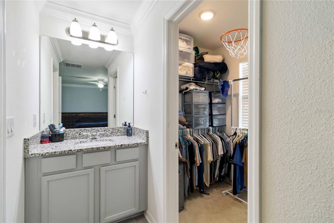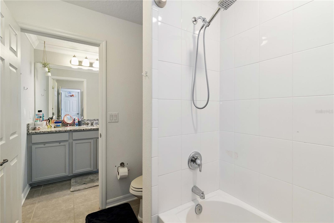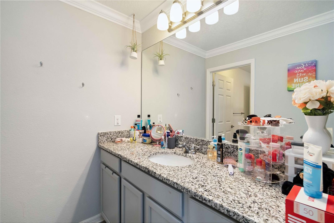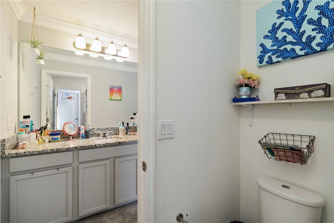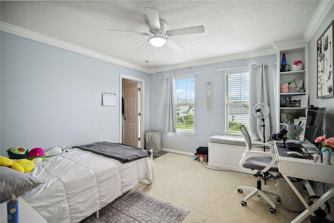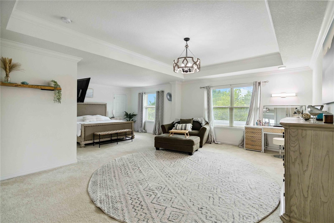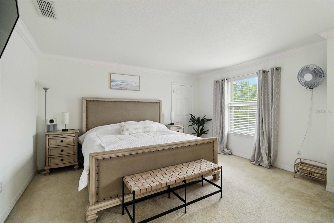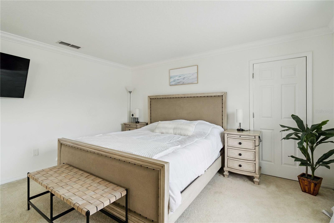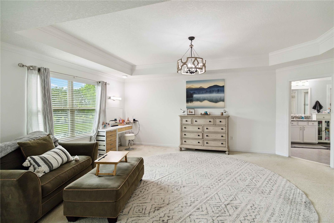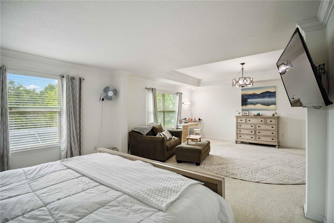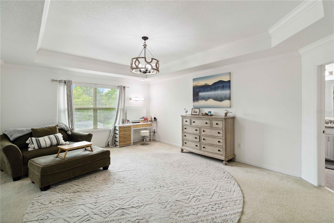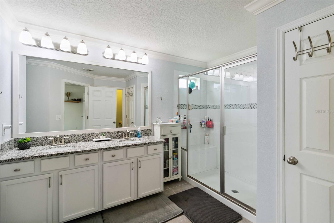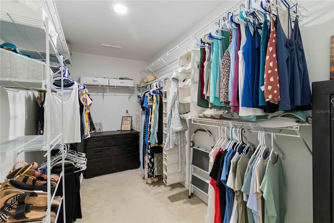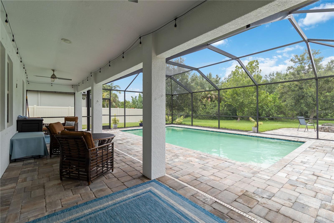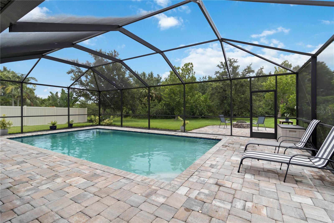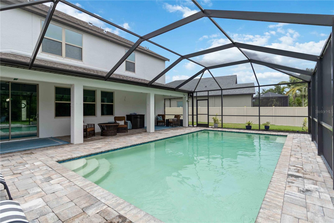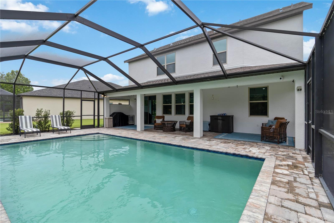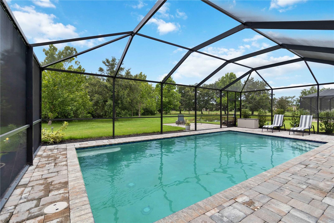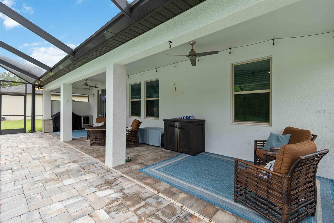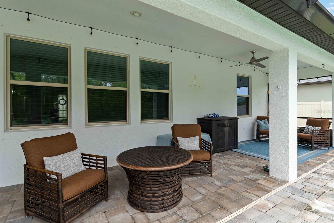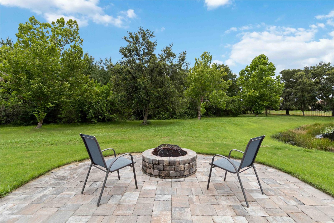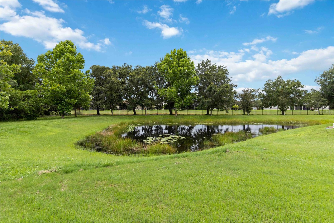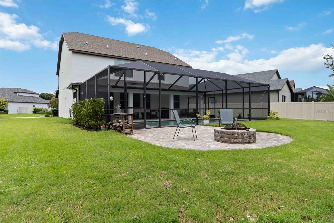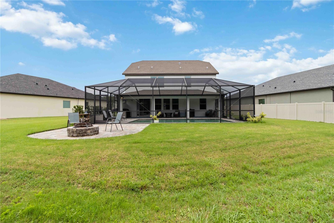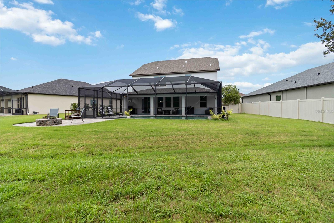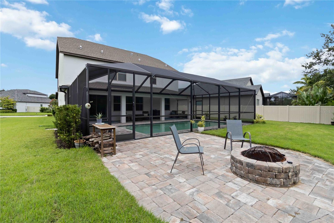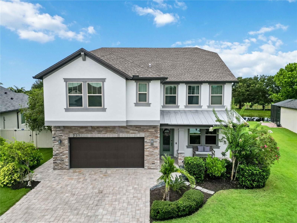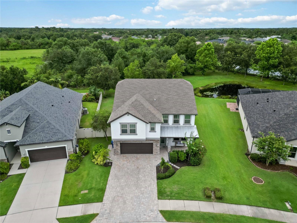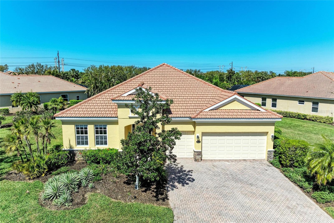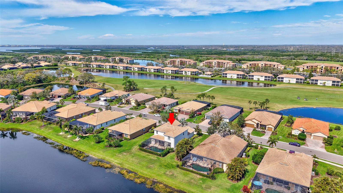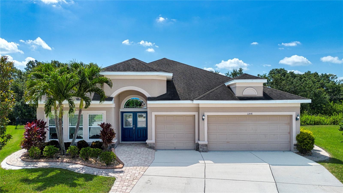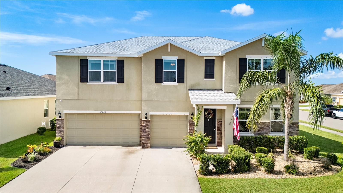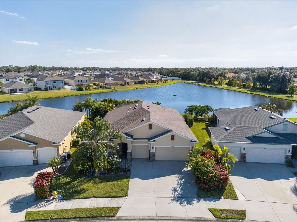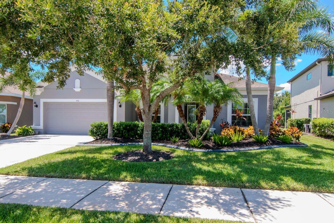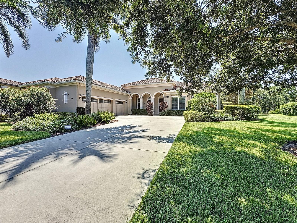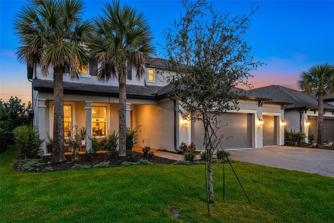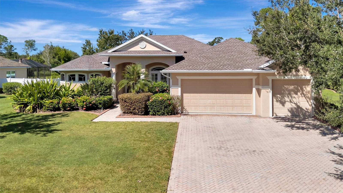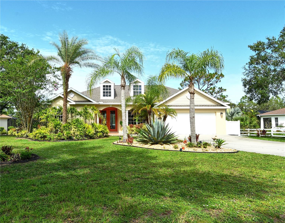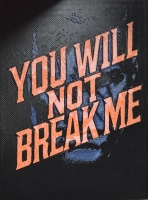PRICED AT ONLY: $684,900
Address: 731 116th Court Ne, BRADENTON, FL 34212
Description
**Your Perfect Family Home Just Got Better Major Price Reduction! **
The sellers are motivated and ready to move bring your offer today!
Welcome to this beautiful two story heated saltwater pool home tucked away in Raven Crest, a peaceful, family friendly neighborhood with ONLY 38 homesites. Enjoy the charm of country style living with the convenience of being just minutes from top rated schools, parks, shopping, dining, and I 75.
Thoughtfully designed for comfort and functionality, this spacious home offers 3 bedrooms, 3 full bathrooms, a versatile den/home office, guest room or fourth bedroom. The upstairs bonus living roomideal for a playroom, teen retreat, or movie space, along with two oversized bedrooms that have a Jack & Jill bathroom and the oversized Primary suite boast two walk in closets.
The open concept kitchen and family room create a welcoming hub for everyday living and entertaining. Step out back to your screened in heated saltwater pool, complete with therapy jets for a spa like experience. The private, wooded lot with tranquil pond views offers the perfect backdrop for relaxing afternoons or lively gatherings.
Beyond the lanai, enjoy an additional patio area with a wood burning firepitperfect for evening smores, storytelling, or quiet moments under the stars.
This home also features numerous upgrades for long term peace of mind, including a newer roof 2022, energy efficient foam insulation, a full gutter system, and more.
With a low HOA, no CDD fees, and a warm, welcoming community vibe, this Raven Crest gem offers the perfect blend of space, style, and serenity.
Schedule your showing today and start your next adventure here!
Property Location and Similar Properties
Payment Calculator
- Principal & Interest -
- Property Tax $
- Home Insurance $
- HOA Fees $
- Monthly -
For a Fast & FREE Mortgage Pre-Approval Apply Now
Apply Now
 Apply Now
Apply Now- MLS#: A4657732 ( Residential )
- Street Address: 731 116th Court Ne
- Viewed: 84
- Price: $684,900
- Price sqft: $221
- Waterfront: No
- Year Built: 2016
- Bldg sqft: 3104
- Bedrooms: 3
- Total Baths: 4
- Full Baths: 3
- 1/2 Baths: 1
- Garage / Parking Spaces: 2
- Days On Market: 111
- Additional Information
- Geolocation: 27.5106 / -82.424
- County: MANATEE
- City: BRADENTON
- Zipcode: 34212
- Subdivision: Raven Crest
- Elementary School: Freedom Elementary
- Middle School: Carlos E. Haile Middle
- High School: Parrish Community High
- Provided by: BRIGHT REALTY
- Contact: Candy Genot
- 941-552-6036

- DMCA Notice
Features
Building and Construction
- Builder Name: Meritage
- Covered Spaces: 0.00
- Exterior Features: Lighting, Rain Gutters, Sidewalk, Sliding Doors
- Flooring: Carpet, Ceramic Tile
- Living Area: 3104.00
- Roof: Shingle
Property Information
- Property Condition: Completed
Land Information
- Lot Features: Paved
School Information
- High School: Parrish Community High
- Middle School: Carlos E. Haile Middle
- School Elementary: Freedom Elementary
Garage and Parking
- Garage Spaces: 2.00
- Open Parking Spaces: 0.00
Eco-Communities
- Pool Features: Gunite, Heated, In Ground, Lighting, Salt Water, Screen Enclosure, Tile
- Water Source: Public
Utilities
- Carport Spaces: 0.00
- Cooling: Central Air
- Heating: Electric
- Pets Allowed: Breed Restrictions, Number Limit, Size Limit, Yes
- Sewer: Public Sewer
- Utilities: BB/HS Internet Available, Cable Available, Electricity Connected, Sewer Connected, Sprinkler Recycled, Underground Utilities, Water Connected
Finance and Tax Information
- Home Owners Association Fee Includes: Common Area Taxes, Maintenance Grounds, Management
- Home Owners Association Fee: 166.00
- Insurance Expense: 0.00
- Net Operating Income: 0.00
- Other Expense: 0.00
- Tax Year: 2024
Other Features
- Appliances: Dishwasher, Disposal, Dryer, Electric Water Heater, Exhaust Fan, Freezer, Ice Maker, Microwave, Range, Refrigerator, Washer
- Association Name: Folio Management
- Association Phone: Chris Steidel
- Country: US
- Furnished: Unfurnished
- Interior Features: Ceiling Fans(s), Crown Molding, Eat-in Kitchen, Living Room/Dining Room Combo, Open Floorplan, PrimaryBedroom Upstairs, Solid Surface Counters, Walk-In Closet(s), Window Treatments
- Legal Description: LOT 25 RAVEN CREST PI#5471.0425/9
- Levels: Two
- Area Major: 34212 - Bradenton
- Occupant Type: Owner
- Parcel Number: 547104259
- Possession: Negotiable
- Style: Craftsman
- View: Pool, Trees/Woods, Water
- Views: 84
- Zoning Code: PDR
Nearby Subdivisions
1667816620 Waterline Road Acer
Coddington
Coddington Ph I
Coddington Ph Ii
Copperlefe
Copperlefe Lot 0143
Country Creek
Country Creek Ph I
Country Creek Ph Ii
Country Creek Ph Iii
Country Creek Sub Ph Iii
Country Meadows Ph I
Cypress Creek Estates
Del Tierra Ph I
Del Tierra Ph Ii
Del Tierra Ph Iii
Del Tierra Ph Iv-a
Del Tierra Ph Iva
Del Tierra Ph Ivb Ivc
Enclave At Country Meadows
Gates Creek
Greenfield Plantation
Greenfield Plantation Ph I
Greenfield Plantationplanters
Greyhawk Landing Ph 2
Greyhawk Landing Ph 3
Greyhawk Landing Phase 3
Greyhawk Landing West Ph I
Greyhawk Landing West Ph Ii
Greyhawk Landing West Ph Iv-a
Greyhawk Landing West Ph Iva
Greyhawk Landing West Ph Va
Hagle Park
Heritage Harbour Subphase E
Heritage Harbour Subphase F
Heritage Harbour Subphase J
Heritage Harbour Subphase J Un
Hidden Oaks
Hillwood Preserve
Magnolia Ranch
Mill Creek
Mill Creek Ph I
Mill Creek Ph Ii
Mill Creek Ph Iii
Mill Creek Ph Iv
Mill Creek Ph V-b
Mill Creek Ph Vb
Mill Creek Ph Vii
Mill Creek Ph Vii B
Mill Creek Ph Viia
Mill Creek Ph Viib
Mill Creek Phase Viia
Millbrook At Greenfield
Millbrook At Greenfield Planta
None
Not Applicable
Old Grove At Greenfield Ph Iii
Palm Grove At Lakewood Ranch
Planters Manor At Greenfield P
Raven Crest
River Strand
River Strand Heritage Harbour
River Strand,heritage Harbour
River Strandheritage Harbour P
River Wind
Riverside Preserve Ph 1
Riverside Preserve Ph Ii
Rye Meadows Sub
Rye Wilderness Estates Ph Ii
Rye Wilderness Estates Ph Iii
Rye Wilderness Estates Ph Iv
Stoneybrook At Heritage Harbou
The Twnhms At Lighthouse Cove
The Villas At Christian Retrea
Waterbury Grapefruit Tracts
Watercolor Place I
Watercolor Place Ph Ii
Waterlefe Golf River Club
Waterlefe Golf & River Club
Winding River
Similar Properties
Contact Info
- The Real Estate Professional You Deserve
- Mobile: 904.248.9848
- phoenixwade@gmail.com
