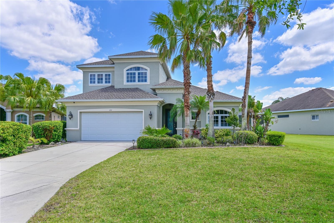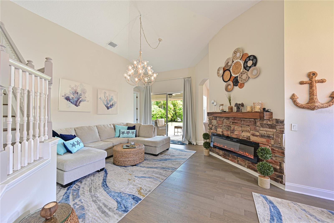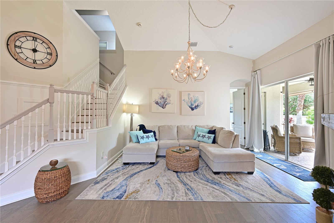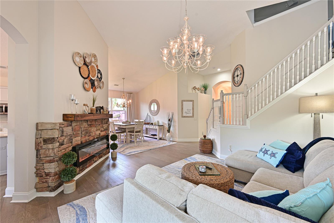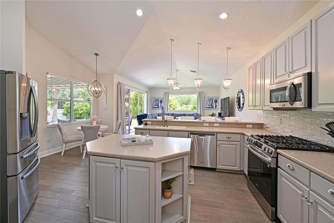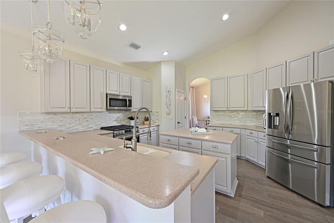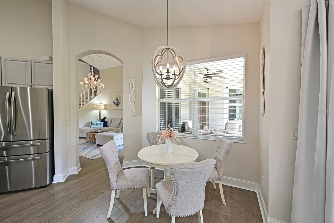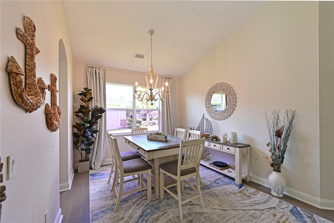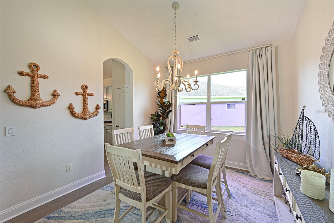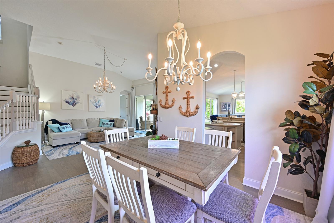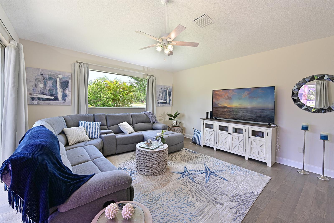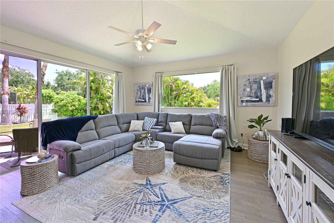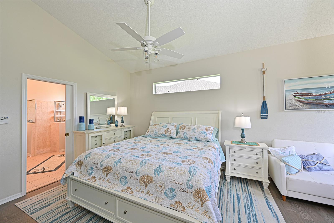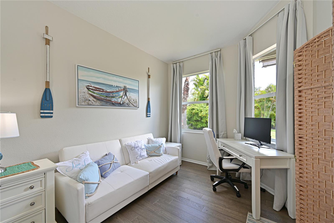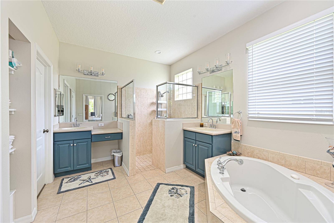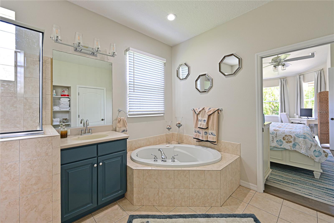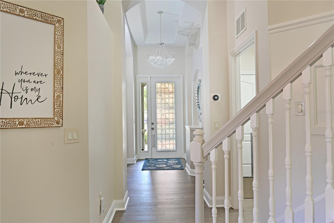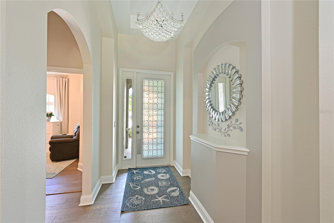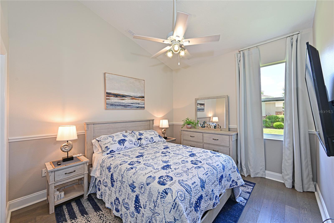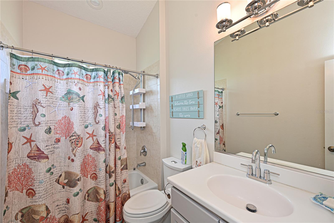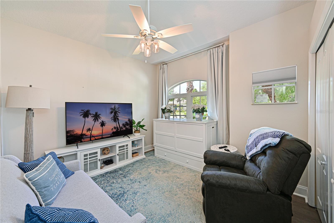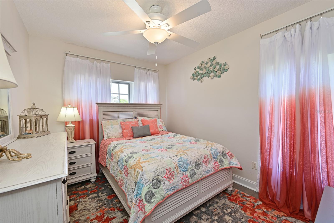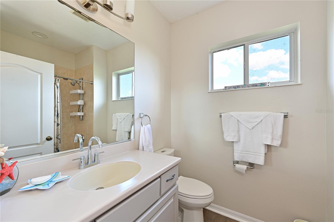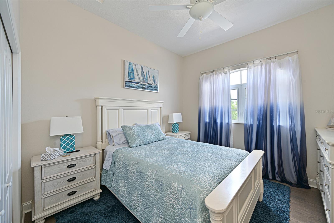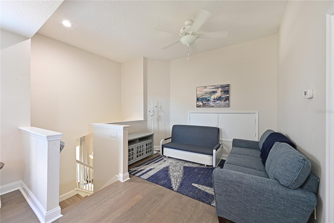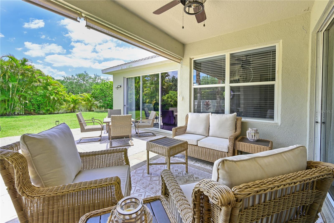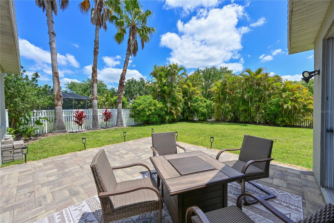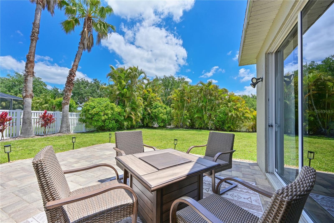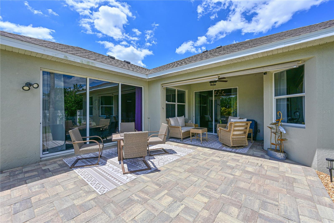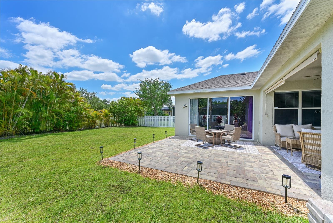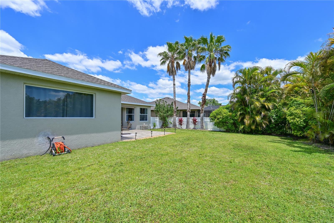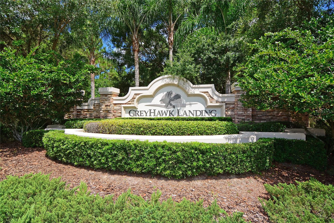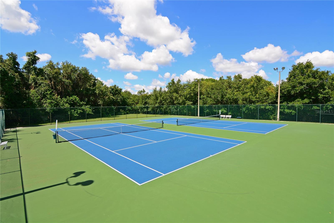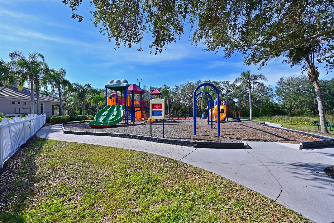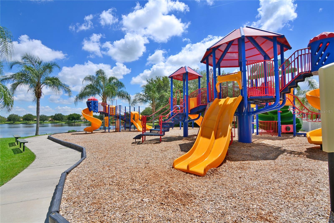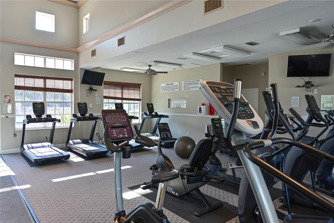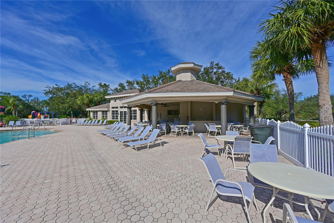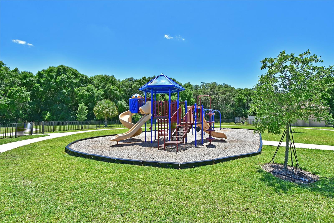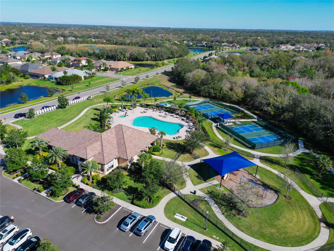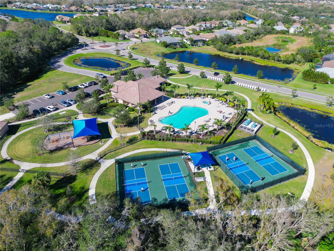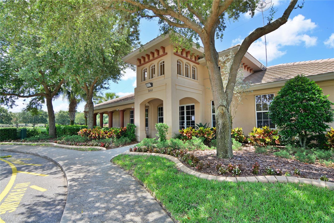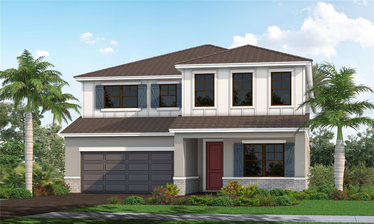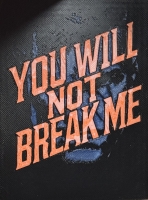PRICED AT ONLY: $599,000
Address: 211 Dahlia Court, BRADENTON, FL 34212
Description
BEAUTIFUL HOME WITH AN OUTSTANDING PRICE consider $90,000 in upgrades/updates (2024 roof, 2024/2025 a/c units, new engineered wood flooring up and down stairs, extended paver lanai) You can't deny the incredible pricing on this over sized 5 bedroom, 3 bath, updated Greyhawk Landing home. BRAND NEW AC 8/2025 ($9K COST) Absolutely beautiful home, master bedroom and two additional bedrooms located on ground floor, two additional bedrooms, a full bath and a bonus loft area located on the second floor. A perfect set up for teenagers, visiting guests or in law situation. Room for everyone to spread out for privacy. Fully fenced yard for your furry residents, children and privacy. Large kitchen with breakfast bar and dining area, formal living and dining rooms, super spacious family room. Large paver brick patio out back for relaxing and entertaining. Greyhawk Landing is a super neighborhood mature trees and landscaping (not naked new construction blah), soccer field, baseball field, bike/walking paths, two community centers with pools and tennis...gated entrance. NEW ROOF IN 2024! New engineered hardwood flooring which is children and animal friendly. One newer a/c (2024). Close to many amenities including Culver's, right out the front gate, Publix, restaurants and just minutes to I 75 and Costco and more. This is a fabulously priced home, with $90,000 in upgrades is ready to go!
Property Location and Similar Properties
Payment Calculator
- Principal & Interest -
- Property Tax $
- Home Insurance $
- HOA Fees $
- Monthly -
For a Fast & FREE Mortgage Pre-Approval Apply Now
Apply Now
 Apply Now
Apply Now- MLS#: A4658836 ( Residential )
- Street Address: 211 Dahlia Court
- Viewed: 9
- Price: $599,000
- Price sqft: $168
- Waterfront: No
- Year Built: 2005
- Bldg sqft: 3567
- Bedrooms: 5
- Total Baths: 3
- Full Baths: 3
- Garage / Parking Spaces: 2
- Days On Market: 46
- Additional Information
- Geolocation: 27.5073 / -82.4203
- County: MANATEE
- City: BRADENTON
- Zipcode: 34212
- Subdivision: Greyhawk Landing Ph 3
- High School: Lakewood Ranch High
- Provided by: COLDWELL BANKER REALTY
- Contact: Kimberlie MacDonald
- 941-907-1033

- DMCA Notice
Features
Building and Construction
- Covered Spaces: 0.00
- Exterior Features: Dog Run, Gray Water System, Hurricane Shutters, Private Mailbox, Sidewalk, Sliding Doors
- Fencing: Fenced
- Flooring: Carpet, Luxury Vinyl
- Living Area: 2855.00
- Roof: Shingle
Land Information
- Lot Features: Cul-De-Sac, Sidewalk
School Information
- High School: Lakewood Ranch High
Garage and Parking
- Garage Spaces: 2.00
- Open Parking Spaces: 0.00
Eco-Communities
- Water Source: Public
Utilities
- Carport Spaces: 0.00
- Cooling: Central Air
- Heating: Heat Pump
- Pets Allowed: Yes
- Sewer: Public Sewer
- Utilities: BB/HS Internet Available, Electricity Connected, Natural Gas Available, Public
Amenities
- Association Amenities: Clubhouse, Fence Restrictions, Fitness Center, Gated, Park, Playground, Pool
Finance and Tax Information
- Home Owners Association Fee Includes: Common Area Taxes, Pool, Escrow Reserves Fund, Recreational Facilities
- Home Owners Association Fee: 75.00
- Insurance Expense: 0.00
- Net Operating Income: 0.00
- Other Expense: 0.00
- Tax Year: 2024
Other Features
- Appliances: Dishwasher, Disposal, Dryer, Electric Water Heater, Microwave, Range, Refrigerator, Washer
- Association Name: Jessica Munding
- Association Phone: 866-473-2573
- Country: US
- Interior Features: Cathedral Ceiling(s), Ceiling Fans(s), High Ceilings, Primary Bedroom Main Floor, Solid Surface Counters, Solid Wood Cabinets, Split Bedroom
- Legal Description: LOT 111 UNIT D GREYHAWK LANDING PHASE 3 PI#5548.3040/9
- Levels: Two
- Area Major: 34212 - Bradenton
- Occupant Type: Owner
- Parcel Number: 554830409
- Possession: Close Of Escrow
- View: Garden
- Zoning Code: PDR
Nearby Subdivisions
Coddington
Coddington Ph I
Copperlefe
Country Creek
Country Creek Ph Ii
Country Creek Sub Ph I
Country Meadows Ph I
Cypress Creek Estates
Del Tierra Ph I
Del Tierra Ph Ii
Del Tierra Ph Iii
Del Tierra Ph Ivb Ivc
Enclave At Country Meadows
Gates Creek
Greenfield Plantation
Greenfield Plantation Ph I
Greenfield Plantationplanters
Greyhawk Landing Ph 1
Greyhawk Landing Ph 2
Greyhawk Landing Ph 3
Greyhawk Landing West Ph I
Greyhawk Landing West Ph Ii
Greyhawk Landing West Ph Iii
Greyhawk Landing West Ph Iva
Greyhawk Landing West Ph Va
Hagle Park
Heritage Harbour Subphase E
Heritage Harbour Subphase F
Heritage Harbour Subphase J
Hidden Oaks
Hillwood Preserve
Lighthouse Cove At Heritage Ha
Magnolia Ranch
Mill Creek Ph I
Mill Creek Ph Ii
Mill Creek Ph Iii
Mill Creek Ph Iv
Mill Creek Ph Vb
Mill Creek Ph Vi
Mill Creek Ph Vii B
Mill Creek Ph Vii-b
Mill Creek Ph Viia
Mill Creek Ph Viib
Mill Creek Phase Viia
Millbrook At Greenfield
Millbrook At Greenfield Planta
None
Not Applicable
Old Grove At Greenfield Ph Iii
Palm Grove At Lakewood Ranch
Planters Manor At Greenfield P
Raven Crest
River Strand
River Strand Heritage Harbour
River Strandheritage Harbour P
River Strandheritage Harbour S
River Wind
Riverside Preserve Ph 1
Riverside Preserve Ph Ii
Rye Meadows Sub
Rye Wilderness Estates Ph Ii
Rye Wilderness Estates Ph Iii
Rye Wilderness Estates Ph Iv
Stoneybrook At Heritage Harbou
The Sound At Waterlefe
The Villas At Christian Retrea
Waterbury Grapefruit Tracts
Watercolor Place I
Watercolor Place Ph Ii
Waterlefe Golf River Club
Winding River
Similar Properties
Contact Info
- The Real Estate Professional You Deserve
- Mobile: 904.248.9848
- phoenixwade@gmail.com
