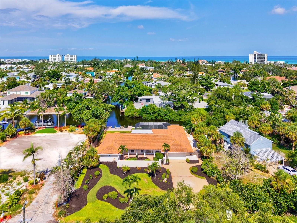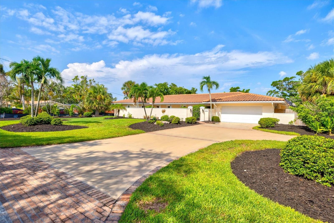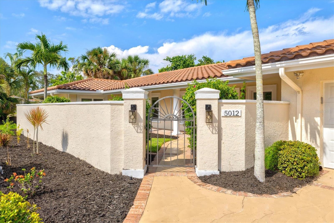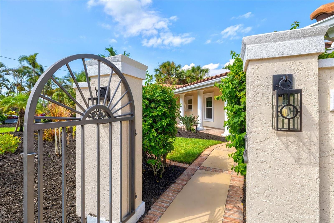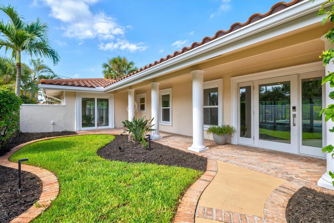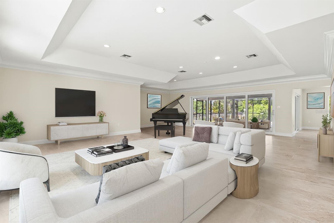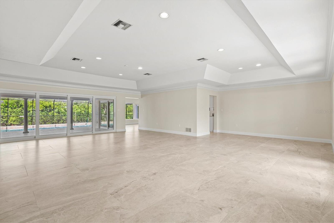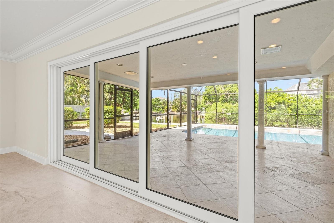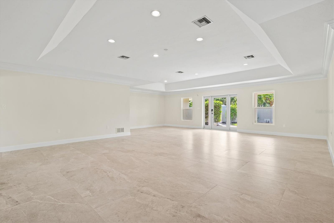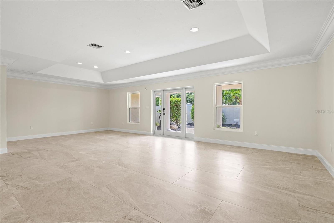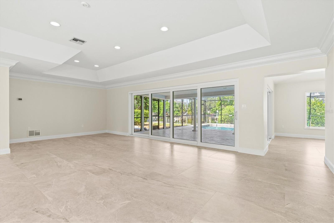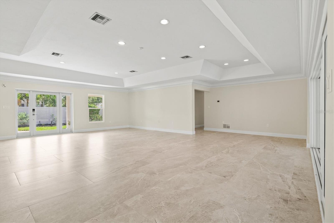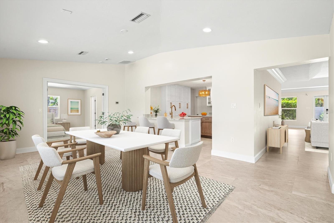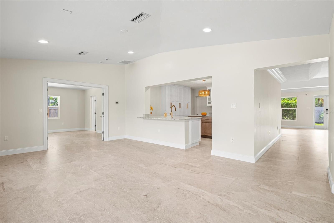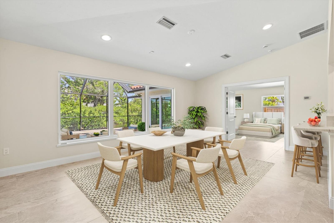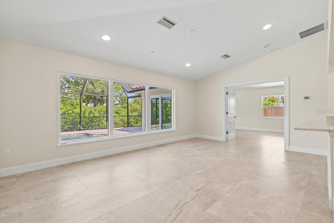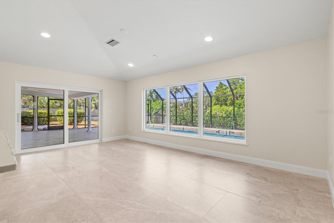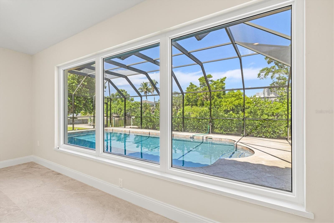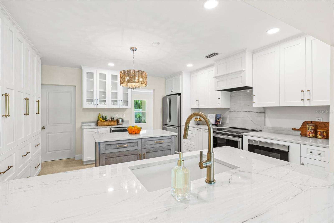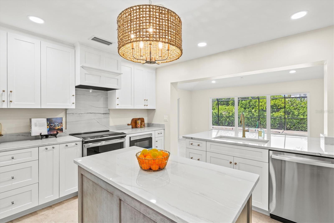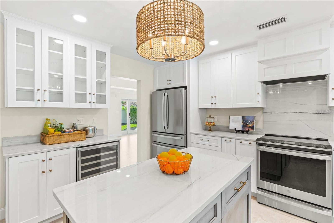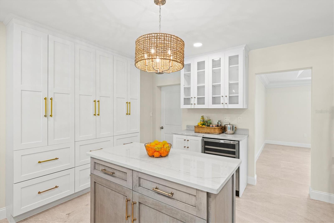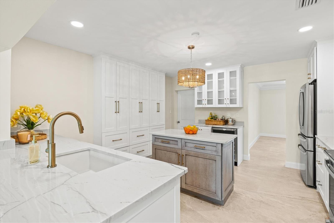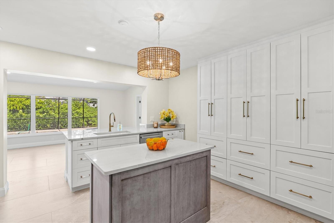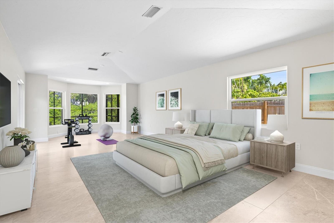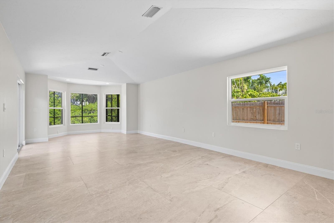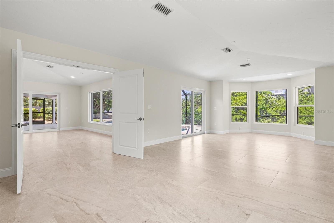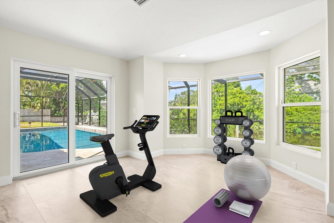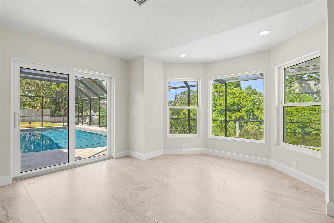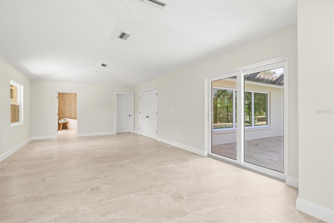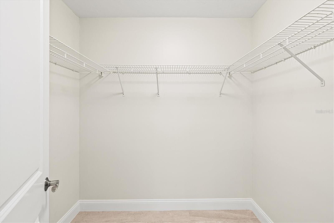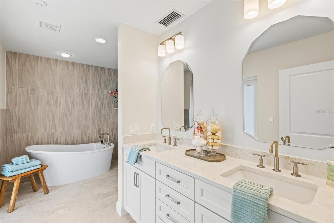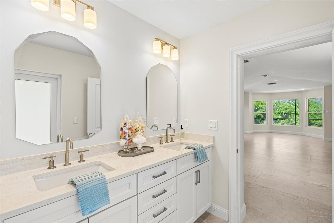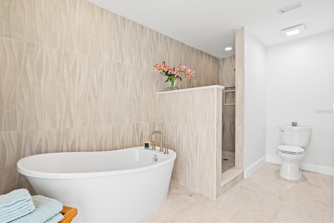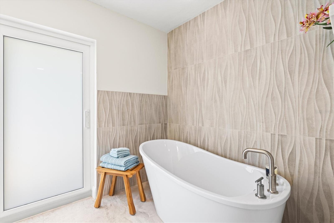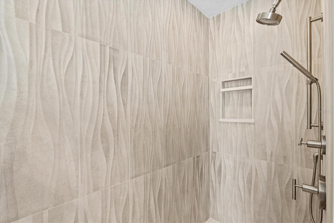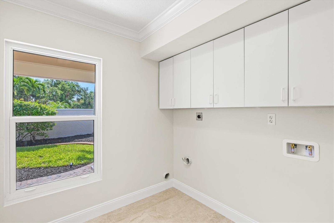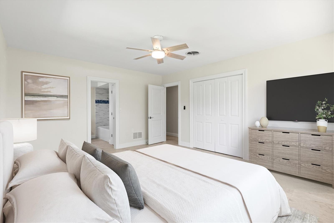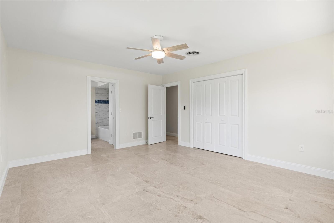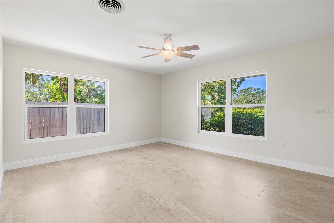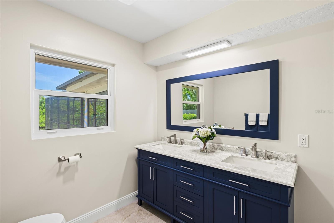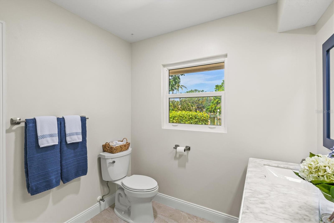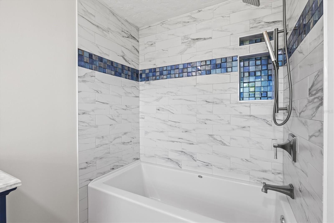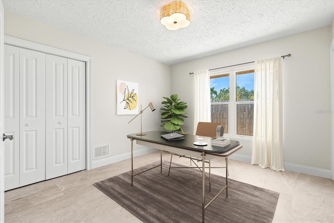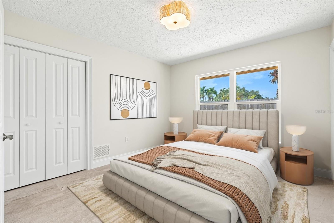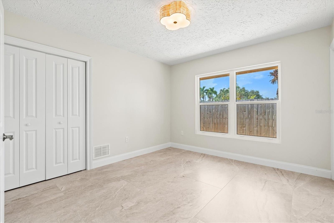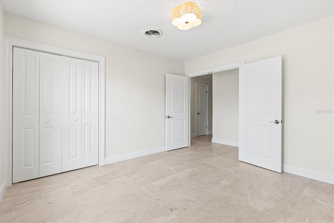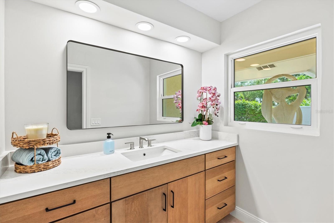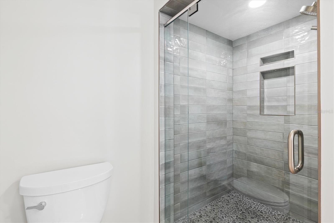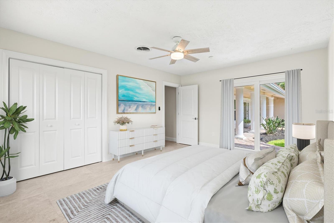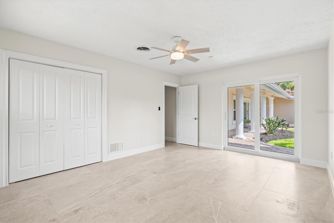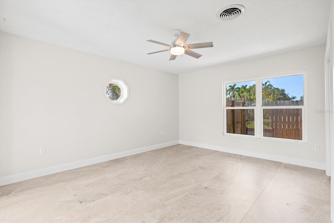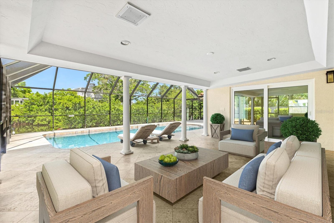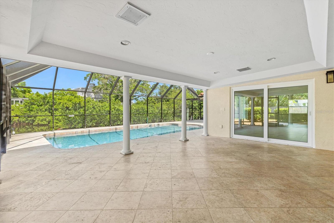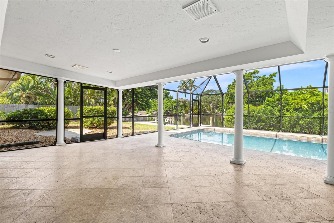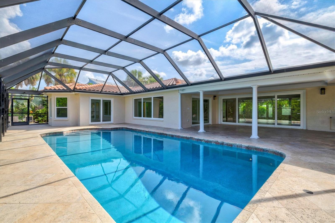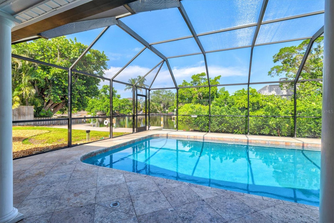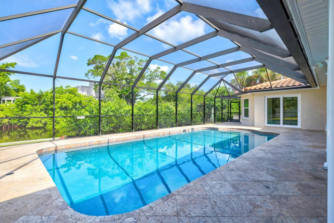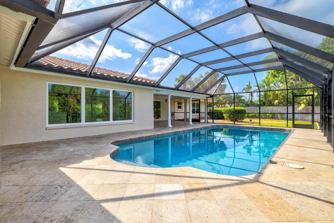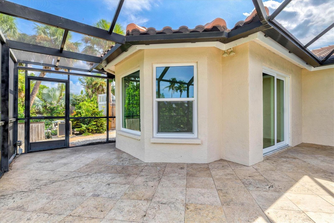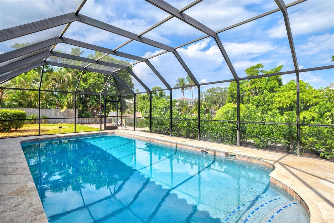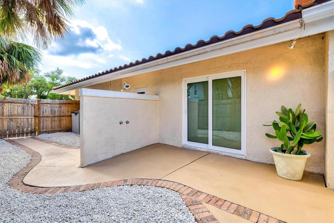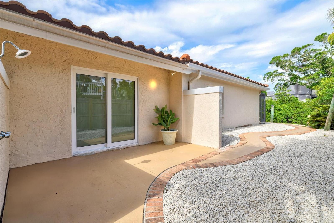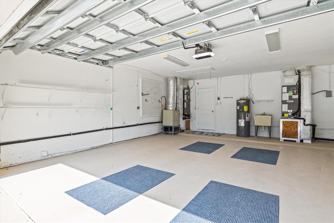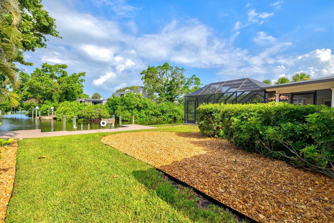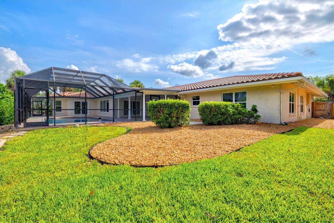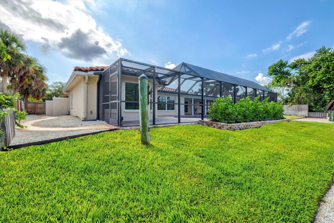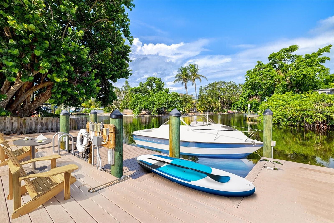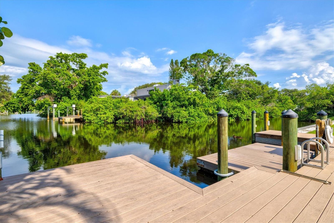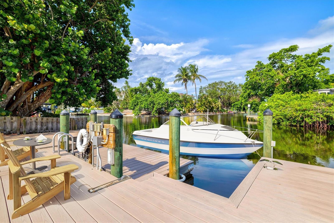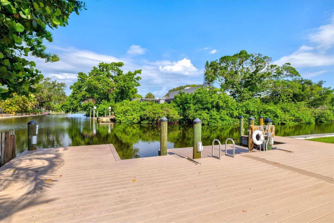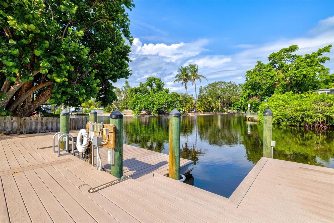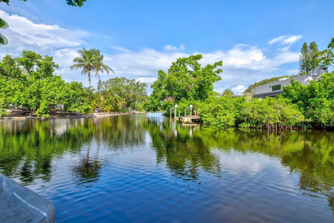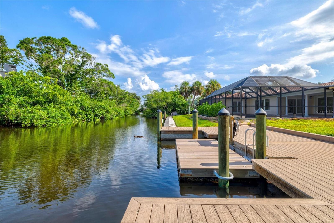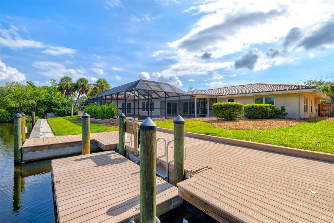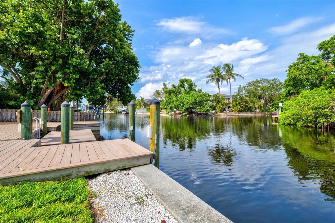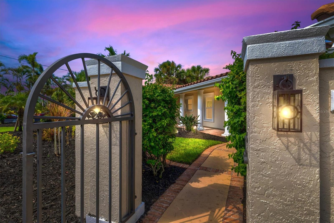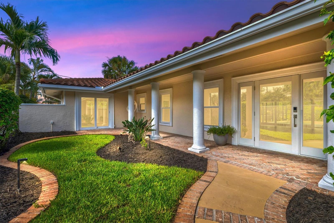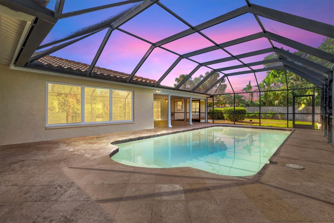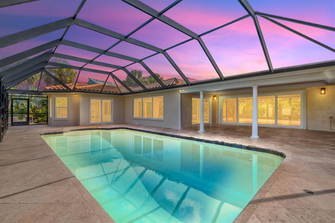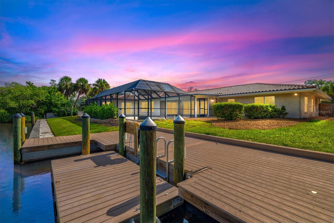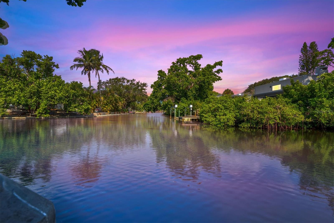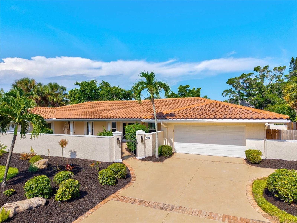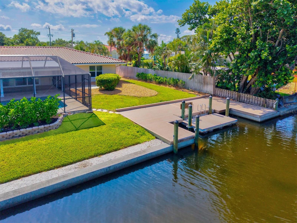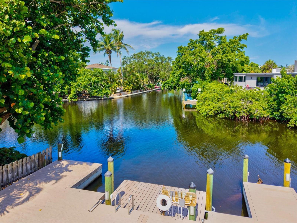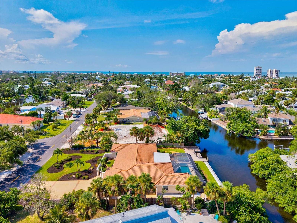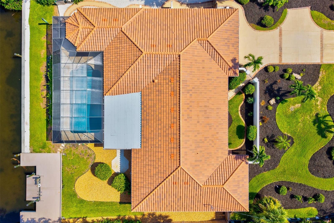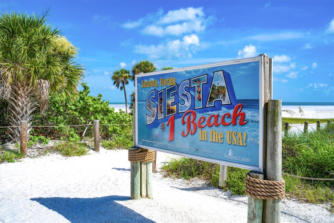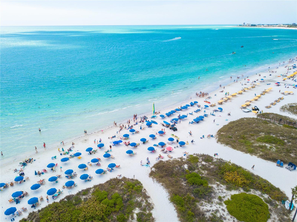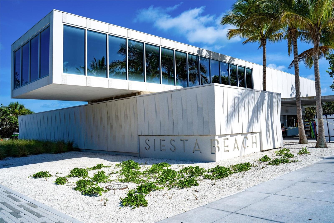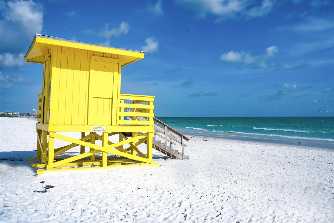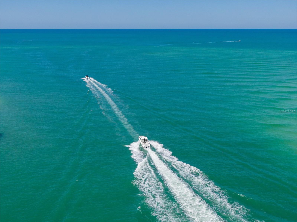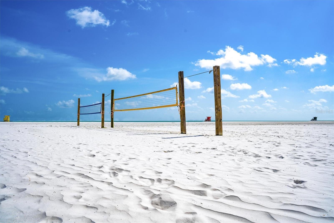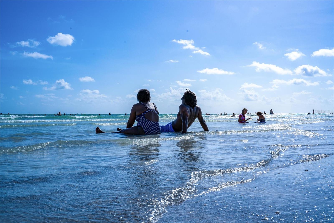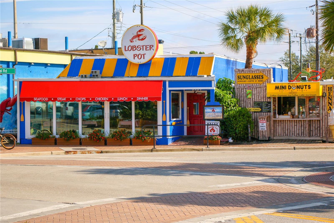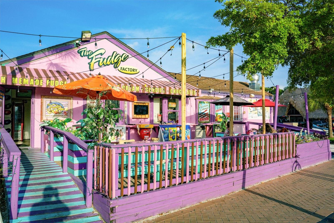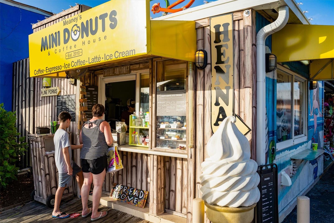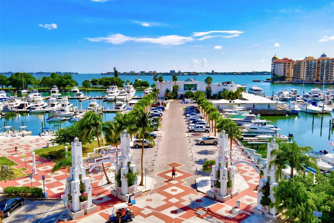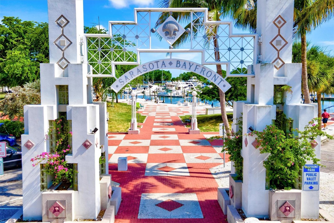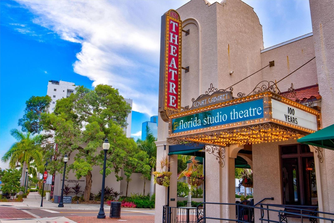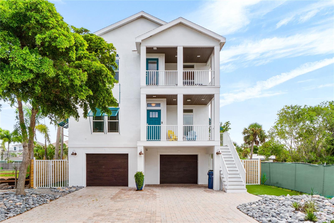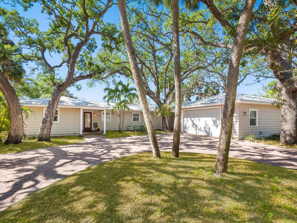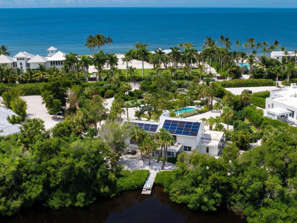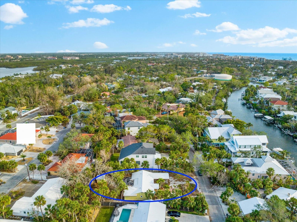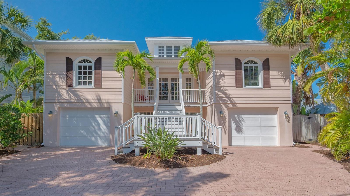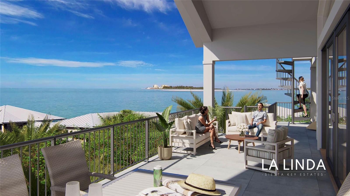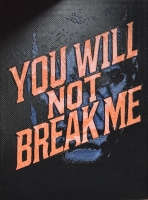PRICED AT ONLY: $2,659,999
Address: 5012 Higel Avenue, SARASOTA, FL 34242
Description
One or more photo(s) has been virtually staged. Discover this FULLY RENOVATED four bedroom, three bathroom sanctuary spanning 3,541 square feet, where luxury living meets WATERFRONT tranquility. Situated on almost a half acre lot, with rear views facing west for colorful sunsets, this meticulously crafted residence boasts a heated pool, a floating dock and long seawall inviting water enthusiasts to enjoy exploring the canals which lead out to the open waters of Sarasota Bay.
The heart of this distinguished home features an expansive open concept main living area, chef's kitchen and spacious dining space, thoughtfully designed to accommodate family and guests while offering sweeping views of the sparkling pool and canal. The seamless flow of the layout and blending of the outdoor and indoor space creates an entertainer's paradise, perfect for culinary adventures and memorable gatherings.
Retreat to the luxurious primary bedroom, where panoramic canal vistas provide a serene backdrop for morning coffee or evening reflection. Unwind in the spa like bathroom featuring a soaking tub, walk in shower, dual vanities and frosted sliding glass doors to the outdoor shower. The SPLIT FLOORPLAN ensures ease and privacy for all. Bedroom 2 features an en suite bathroom and long water views! Bedroom 3 has double doors and can be utilized as a den or office space if desired. Bedroom 4 has a private entrance with sliding glass doors overlooking the sunny front courtyard. This thoughtful layout offers many options for use of the generous space.
The coral stone tiled pool and lanai area transforms into your personal oasis, where gentle breezes dance across the water's surface, creating an atmosphere of pure indulgence after sun soaked beach days. The fully fenced yard, greenspace, winding walkways, outdoor shower, 2 car garage with extended driveway and parking space complete this comfortable retreat.
The property's exceptional LOCATION places you moments (just .6mi) to the vibrant Siesta Village, where boutiques and acclaimed dining establishments await your discovery. (Just .7mi) to the nearest beach access! The main entrance to World renowned Siesta Beach, celebrated for its powdery white sands and crystal clear waters, beckons just over a mile away. This remarkable residence represents more than mere accommodation; it embodies a lifestyle where every detail has been carefully considered.
From the quality construction evident throughout to the thoughtful integration of indoor and outdoor living spaces, this home promises years of comfort in one of Sarasota's most coveted waterfront communities.
Property Location and Similar Properties
Payment Calculator
- Principal & Interest -
- Property Tax $
- Home Insurance $
- HOA Fees $
- Monthly -
For a Fast & FREE Mortgage Pre-Approval Apply Now
Apply Now
 Apply Now
Apply Now- MLS#: A4658844 ( Residential )
- Street Address: 5012 Higel Avenue
- Viewed: 88
- Price: $2,659,999
- Price sqft: $577
- Waterfront: Yes
- Wateraccess: Yes
- Waterfront Type: Canal - Saltwater
- Year Built: 1959
- Bldg sqft: 4609
- Bedrooms: 4
- Total Baths: 3
- Full Baths: 3
- Garage / Parking Spaces: 2
- Days On Market: 104
- Additional Information
- Geolocation: 27.2804 / -82.5596
- County: SARASOTA
- City: SARASOTA
- Zipcode: 34242
- Subdivision: Harmony Sub
- Elementary School: Phillippi Shores Elementary
- Middle School: Brookside Middle
- High School: Sarasota High
- Provided by: PREFERRED SHORE LLC
- Contact: Rachelle Tirey
- 941-999-1179

- DMCA Notice
Features
Building and Construction
- Covered Spaces: 0.00
- Exterior Features: Lighting, Private Mailbox, Rain Gutters, Sliding Doors
- Fencing: Wood
- Flooring: Tile
- Living Area: 3541.00
- Roof: Concrete, Tile
Property Information
- Property Condition: Completed
Land Information
- Lot Features: In County, Landscaped, Level, Paved
School Information
- High School: Sarasota High
- Middle School: Brookside Middle
- School Elementary: Phillippi Shores Elementary
Garage and Parking
- Garage Spaces: 2.00
- Open Parking Spaces: 0.00
- Parking Features: Driveway, Ground Level, Off Street
Eco-Communities
- Pool Features: In Ground, Screen Enclosure
- Water Source: Public
Utilities
- Carport Spaces: 0.00
- Cooling: Central Air
- Heating: Central
- Pets Allowed: Yes
- Sewer: Public Sewer
- Utilities: BB/HS Internet Available, Cable Connected, Electricity Connected, Public, Sewer Connected, Water Connected
Finance and Tax Information
- Home Owners Association Fee: 0.00
- Insurance Expense: 0.00
- Net Operating Income: 0.00
- Other Expense: 0.00
- Tax Year: 2024
Other Features
- Appliances: Convection Oven, Dishwasher, Disposal, Electric Water Heater, Microwave, Range, Range Hood, Refrigerator, Wine Refrigerator
- Country: US
- Furnished: Unfurnished
- Interior Features: Coffered Ceiling(s), Crown Molding, High Ceilings, Primary Bedroom Main Floor, Split Bedroom, Stone Counters, Walk-In Closet(s)
- Legal Description: LOT 1 BLK I HARMONY SUB
- Levels: One
- Area Major: 34242 - Sarasota/Crescent Beach/Siesta Key
- Occupant Type: Vacant
- Parcel Number: 0081050001
- Possession: Close Of Escrow
- Style: Mediterranean
- View: Pool, Water
- Views: 88
- Zoning Code: RSF2
Nearby Subdivisions
Anchorage
Bay Island
Bay Island Shores
Cocoanut Bayou
Crescent Arms
Crystal Sands 1
Gulfmead Estates
Hamilton Club
Harmony Sub
Heron Lagoon Lodges
Hidden Harbor
Horizons West
Island House
Lands End
Mangroves Sub The
Midnight Harbor Sub
Mira Mar Beach
Mira Mar Sub
Not Applicable
Ocean Beach Rep
Ocean View
Paradise Island
Point Crisp Add
Point O Rocks Terrace Add
Polynesian Gardens
Princes Gate
Riegels Landing
Roberts Point
Roberts Point 2
Royal Palm Harbor
Sanderling Club
Sanderling Club Siesta Key
Sandy Hook
Sara Sands
Sarasota Beach
Secluded Harbour 02
Siesta
Siesta Beach
Siesta Cove Sub
Siesta Isles
Siesta Key Bay Island
Siesta Manor Sec 1
Siesta Manor Sec 2
Siesta Properties Inc
Siesta Rev Of
Siesta Rev Plat Of
Siesta Rev Resub
Siestas Bayside
Siestas Bayside Bayside Club 0
Siestas Bayside Waterside East
Siestas Bayside Waterside Sout
Siestas Bayside Waterside West
Somerset Cove
South Cocoanut Bayou
Stickney Point Sub
Tortoise Estates
Twin Oak Pond
Twitchell Ralph S Siesta Key P
Vista Hermosa
Watersidewood Siestas Baysid
Whispering Sands Sec 5
White Beach Fruit Co Prop
White Beach Fruit Companys Su
Similar Properties
Contact Info
- The Real Estate Professional You Deserve
- Mobile: 904.248.9848
- phoenixwade@gmail.com
