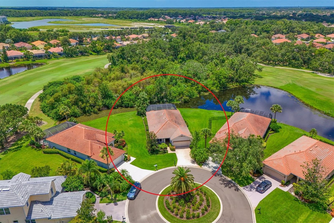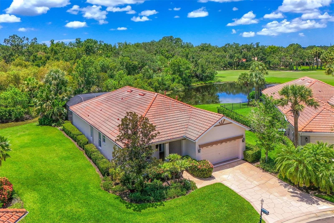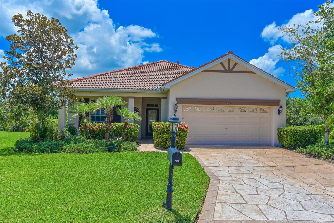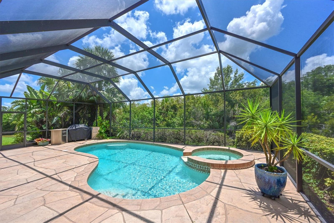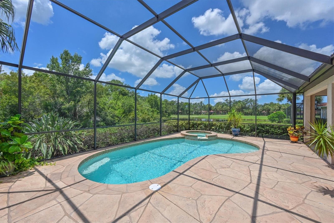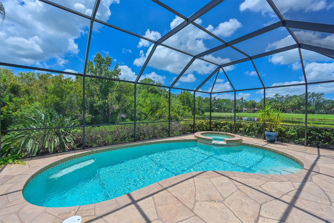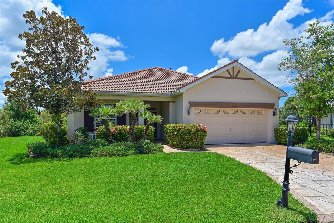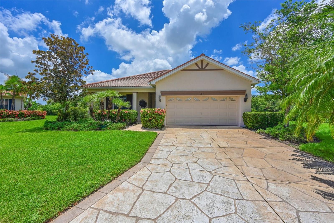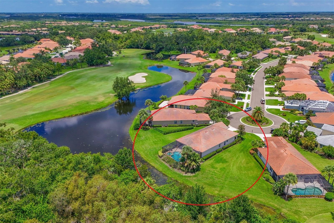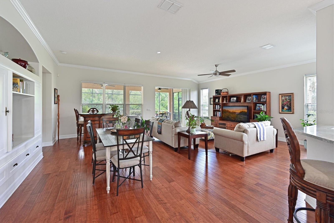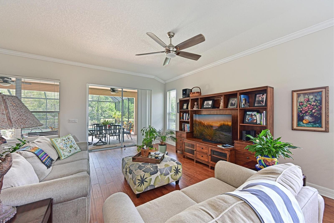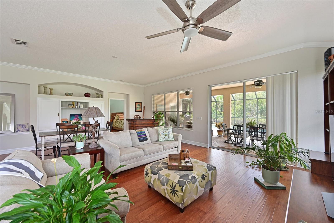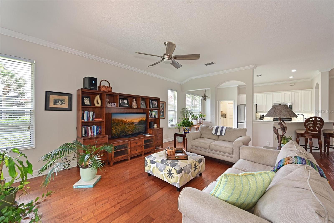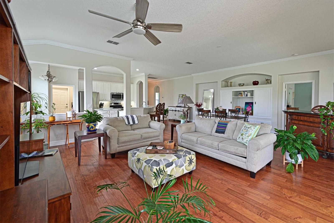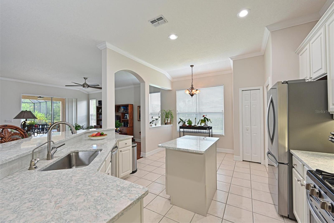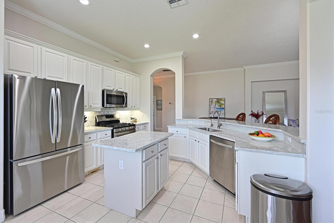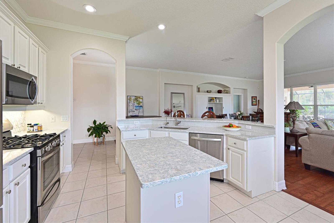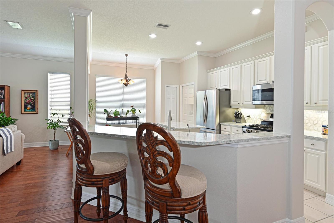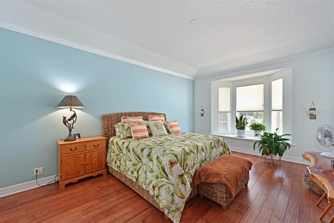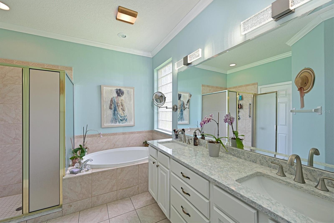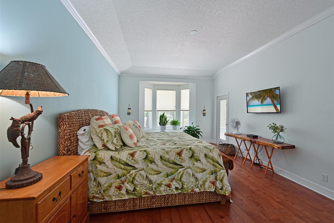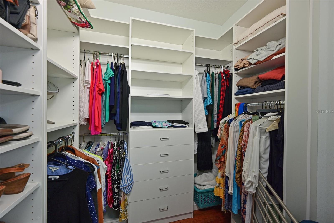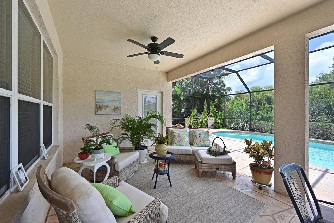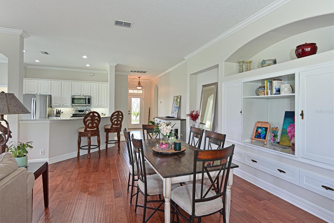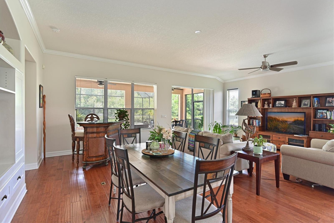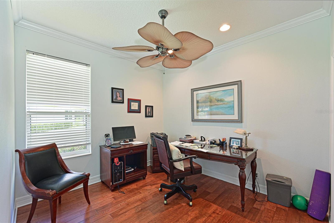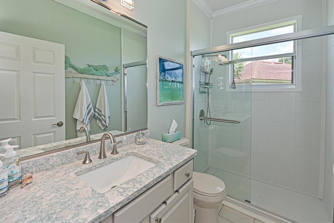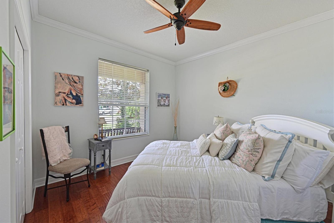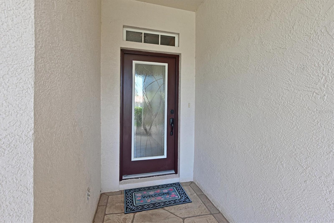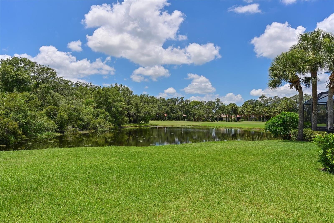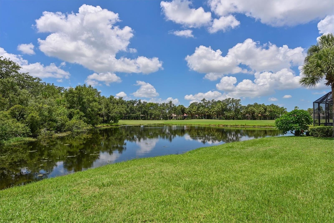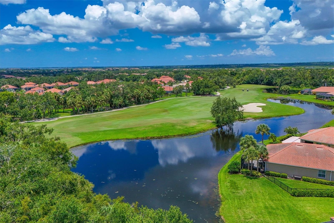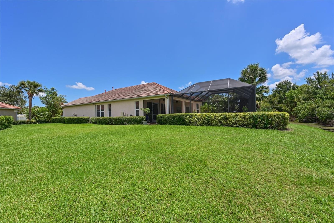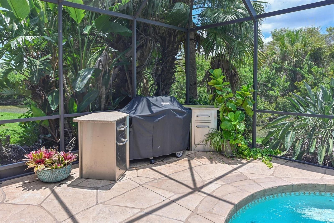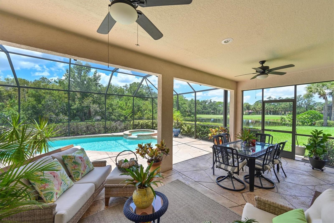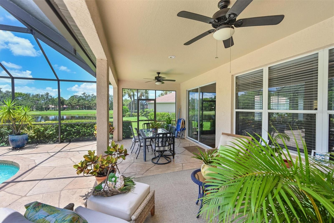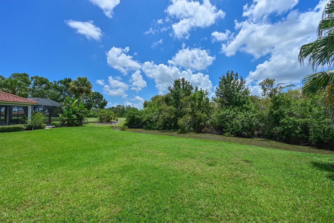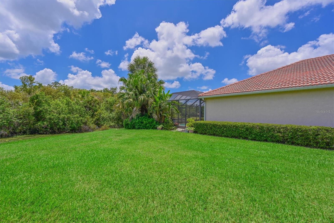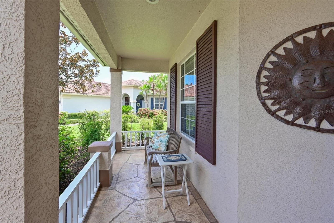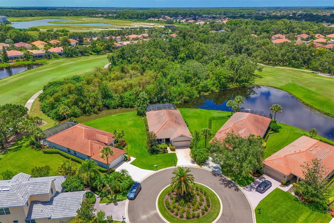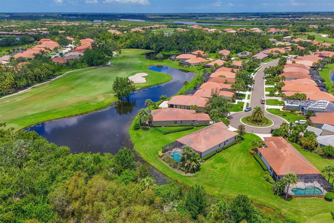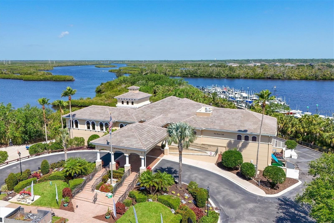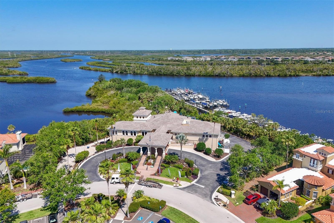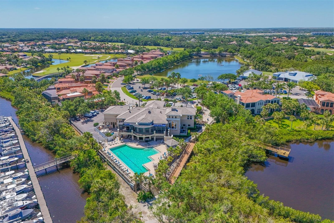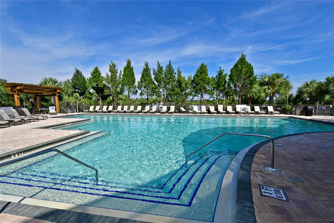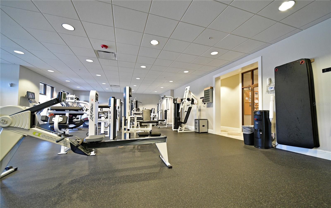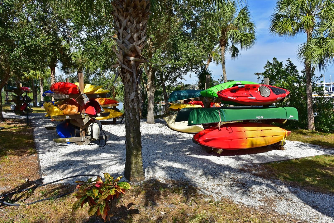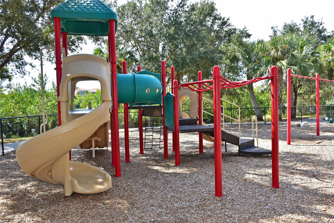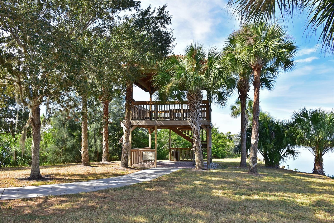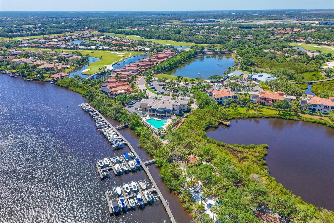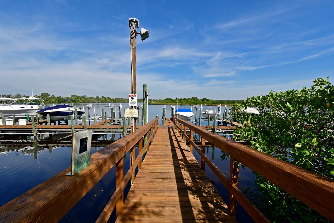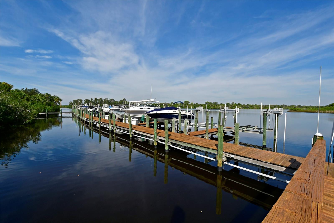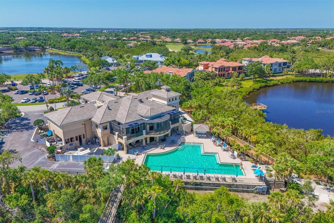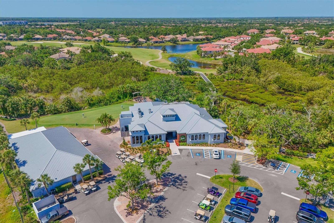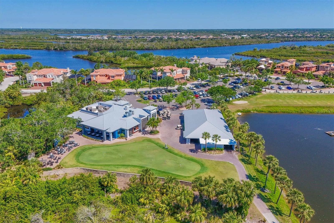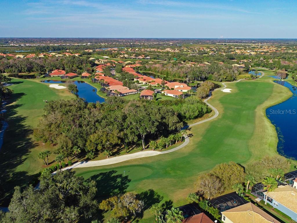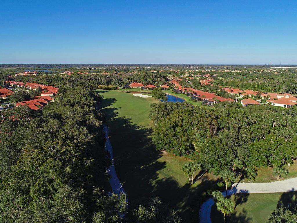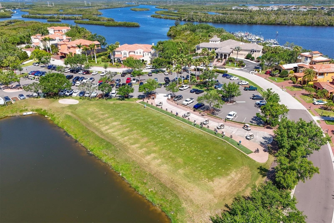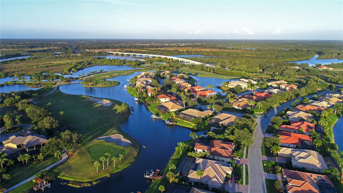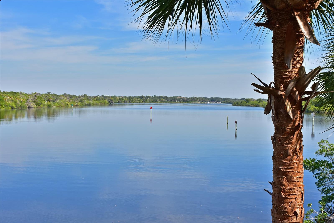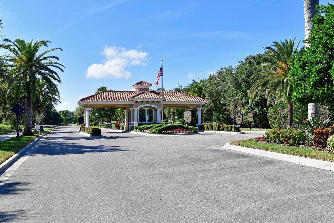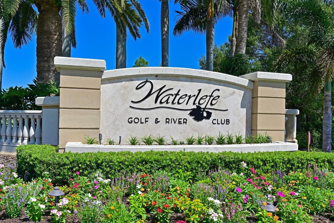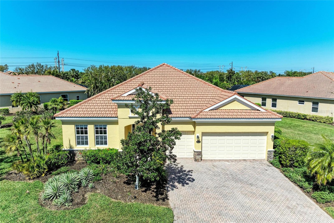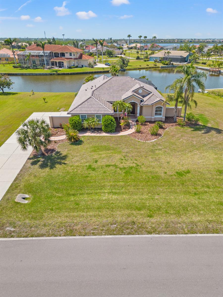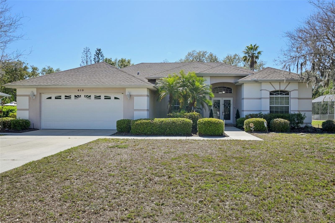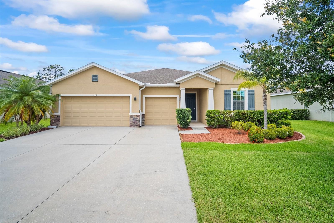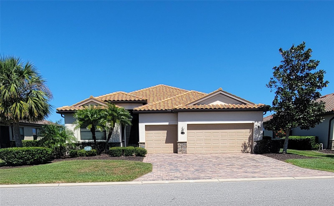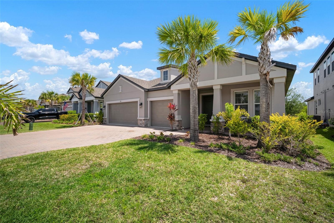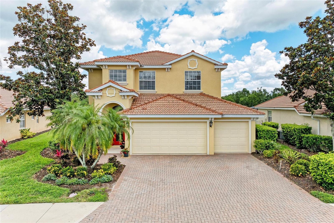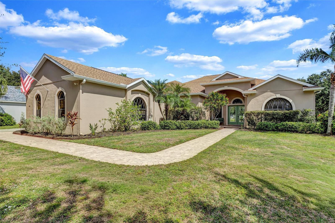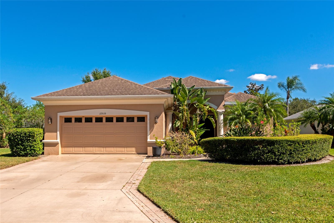PRICED AT ONLY: $620,000
Address: 604 Misty Pond Court, BRADENTON, FL 34212
Description
Sitting on one of the largest lots in Waterlefe at the end of a cul de sac this Waterlefe Home can be yours! The triple extended and true 3 bedroom, 2 bathroom version of the ever popular Magnolia floorplan has a 2022 HVAC w/warranty from the manufacturer and 2024 Water Heater and offers so many flexible options with an expansive lot so if you have furry friends, the community does allow fencing in a portion of the lot. The location also features southern exposure for long and illuminated winter days on the deck featuring a pool (with new equipment and spa plus a custom outdoor cooking area. Inside you will find new quartz counters, all roll out lower cabinets and pantry shelves, stainless steel appliances, reverse osmosis water filter, crown molding in all living spaces, custom closet in the 2 guest bedrooms and Primary Suite that also includes a Bay Window with seating...perfect for your curious pets or a spot to cozy up with your favorite book. Over 135 feet of waterfront here and views of both the Par 5 6th hole and the challenging par 4 7th yet a very private setting. All thus plus the home is located at Waterlefe Golf and River Club The areas only Golf & Boating Community! Nothing to do here but bring the golf clubs, swim trunks and your desire to enjoy the #lefelife. More than a neighborhood, Waterlefe Residents have access to many options...centered around the Waterlefe River Club with new updates featuring a Restaurant, Bar, Fitness Center, Meeting Space, Tiki Bar and Jr Olympic Pool the heartbeat of the neighborhood! Imagine days with friends at daily fitness classes, card games, social functions, book clubs and more your social calendar is full! Waterlefe is very Pet Friendly as well so bring along the furry friends! Golf Club Membership as well as Marina Slips are available yet optional Golf clubhouse is now open and receiving rave reviews from residents and guests. Phenomenal Cable TV, WIFI and Internet INCLUDED in HOA fees.. Come see this golf view beauty in person and you'll know why this will be your new Waterlefe Home CDD (as an original residence this home is immune to CDD finance charges) included in taxes amount.
Property Location and Similar Properties
Payment Calculator
- Principal & Interest -
- Property Tax $
- Home Insurance $
- HOA Fees $
- Monthly -
For a Fast & FREE Mortgage Pre-Approval Apply Now
Apply Now
 Apply Now
Apply Now- MLS#: A4660560 ( Residential )
- Street Address: 604 Misty Pond Court
- Viewed: 59
- Price: $620,000
- Price sqft: $217
- Waterfront: Yes
- Wateraccess: Yes
- Waterfront Type: Pond
- Year Built: 2000
- Bldg sqft: 2854
- Bedrooms: 3
- Total Baths: 2
- Full Baths: 2
- Garage / Parking Spaces: 2
- Days On Market: 82
- Additional Information
- Geolocation: 27.5088 / -82.4446
- County: MANATEE
- City: BRADENTON
- Zipcode: 34212
- Subdivision: Waterlefe Golf River Club
- Elementary School: Freedom Elementary
- Middle School: Carlos E. Haile Middle
- High School: Parrish Community High
- Provided by: COLDWELL BANKER REALTY
- Contact: Steve Slocum
- 941-739-6777

- DMCA Notice
Features
Building and Construction
- Builder Model: Magnolia
- Builder Name: WCI
- Covered Spaces: 0.00
- Exterior Features: Sliding Doors, Sprinkler Metered
- Flooring: Ceramic Tile, Hardwood
- Living Area: 1931.00
- Roof: Tile
Land Information
- Lot Features: Cul-De-Sac, In County, Landscaped, Level, Near Golf Course, Near Marina, Paved
School Information
- High School: Parrish Community High
- Middle School: Carlos E. Haile Middle
- School Elementary: Freedom Elementary
Garage and Parking
- Garage Spaces: 2.00
- Open Parking Spaces: 0.00
Eco-Communities
- Pool Features: Gunite, Heated, In Ground, Screen Enclosure
- Water Source: Public
Utilities
- Carport Spaces: 0.00
- Cooling: Central Air
- Heating: Natural Gas
- Pets Allowed: Cats OK, Dogs OK, Number Limit, Size Limit, Yes
- Sewer: Public Sewer
- Utilities: BB/HS Internet Available, Cable Connected, Electricity Connected, Natural Gas Connected, Phone Available, Public, Sewer Connected, Sprinkler Meter, Underground Utilities, Water Connected
Amenities
- Association Amenities: Cable TV, Clubhouse, Fitness Center, Gated, Maintenance, Optional Additional Fees, Playground, Pool, Recreation Facilities, Security, Trail(s), Vehicle Restrictions
Finance and Tax Information
- Home Owners Association Fee Includes: Guard - 24 Hour, Cable TV, Common Area Taxes, Pool, Fidelity Bond, Internet, Maintenance Structure, Management, Pest Control, Recreational Facilities
- Home Owners Association Fee: 918.00
- Insurance Expense: 0.00
- Net Operating Income: 0.00
- Other Expense: 0.00
- Tax Year: 2024
Other Features
- Appliances: Convection Oven, Dishwasher, Disposal, Dryer, Microwave, Range, Washer
- Association Name: Miisha Anderson
- Association Phone: 941-747-6898
- Country: US
- Interior Features: Eat-in Kitchen, Kitchen/Family Room Combo, Open Floorplan, Primary Bedroom Main Floor, Solid Wood Cabinets, Stone Counters, Thermostat, Window Treatments
- Legal Description: LOT 20 BLK 6 WATERLEFE GOLF & RIVER CLUB UNIT 1 PI#5460.0580/9
- Levels: One
- Area Major: 34212 - Bradenton
- Occupant Type: Owner
- Parcel Number: 546005809
- Style: Florida, Mediterranean
- View: Golf Course, Trees/Woods, Water
- Views: 59
- Zoning Code: A1/CH
Nearby Subdivisions
1667816620 Waterline Road Acer
Coddington
Coddington Ph I
Coddington Ph Ii
Copperlefe
Copperlefe Lot 0143
Country Creek
Country Creek Ph I
Country Creek Ph Ii
Country Creek Ph Iii
Country Creek Sub Ph Iii
Country Meadows Ph I
Cypress Creek Estates
Del Tierra Ph I
Del Tierra Ph Ii
Del Tierra Ph Iii
Del Tierra Ph Iv-a
Del Tierra Ph Iva
Del Tierra Ph Ivb Ivc
Enclave At Country Meadows
Gates Creek
Greenfield Plantation
Greenfield Plantation Ph I
Greenfield Plantationplanters
Greyhawk Landing Ph 2
Greyhawk Landing Ph 3
Greyhawk Landing Phase 3
Greyhawk Landing West Ph I
Greyhawk Landing West Ph Ii
Greyhawk Landing West Ph Iv-a
Greyhawk Landing West Ph Iva
Greyhawk Landing West Ph Va
Hagle Park
Heritage Harbour Subphase E
Heritage Harbour Subphase F
Heritage Harbour Subphase J
Heritage Harbour Subphase J Un
Hidden Oaks
Hillwood Preserve
Magnolia Ranch
Mill Creek
Mill Creek Ph I
Mill Creek Ph Ii
Mill Creek Ph Iii
Mill Creek Ph Iv
Mill Creek Ph V-b
Mill Creek Ph Vb
Mill Creek Ph Vii
Mill Creek Ph Vii B
Mill Creek Ph Viia
Mill Creek Ph Viib
Mill Creek Phase Viia
Millbrook At Greenfield
Millbrook At Greenfield Planta
None
Not Applicable
Old Grove At Greenfield Ph Iii
Palm Grove At Lakewood Ranch
Planters Manor At Greenfield P
Raven Crest
River Strand
River Strand Heritage Harbour
River Strand,heritage Harbour
River Strandheritage Harbour P
River Wind
Riverside Preserve Ph 1
Riverside Preserve Ph Ii
Rye Meadows Sub
Rye Wilderness Estates Ph Ii
Rye Wilderness Estates Ph Iii
Rye Wilderness Estates Ph Iv
Stoneybrook At Heritage Harbou
The Twnhms At Lighthouse Cove
The Villas At Christian Retrea
Waterbury Grapefruit Tracts
Watercolor Place I
Watercolor Place Ph Ii
Waterlefe Golf River Club
Waterlefe Golf & River Club
Winding River
Similar Properties
Contact Info
- The Real Estate Professional You Deserve
- Mobile: 904.248.9848
- phoenixwade@gmail.com
