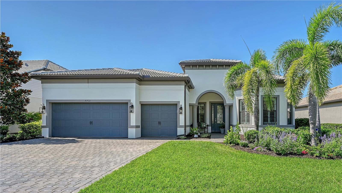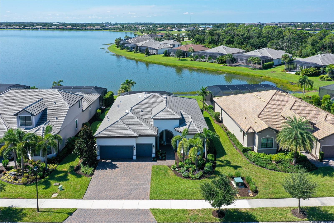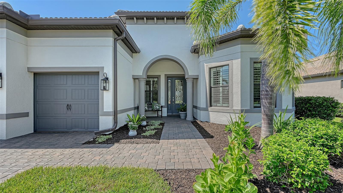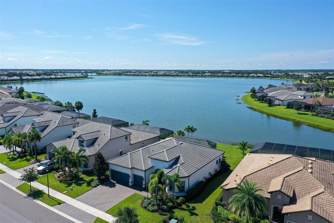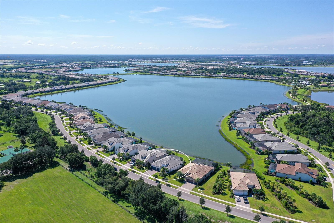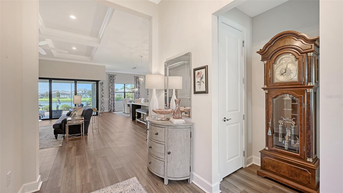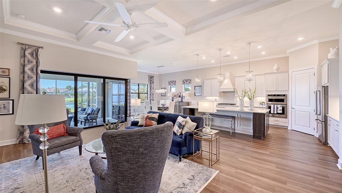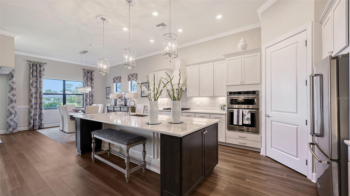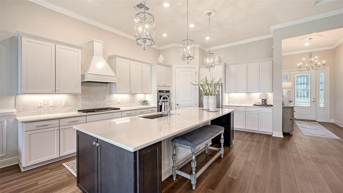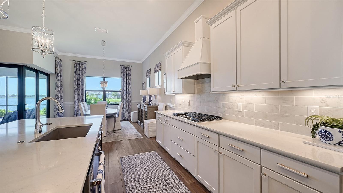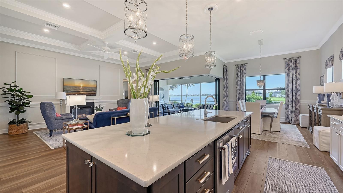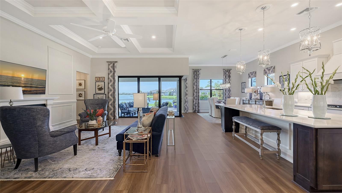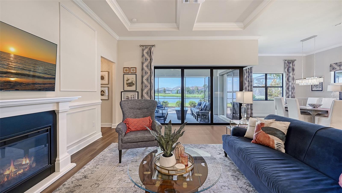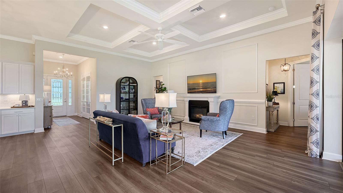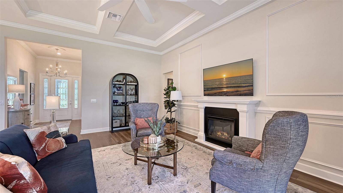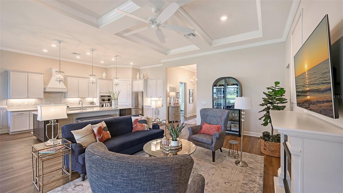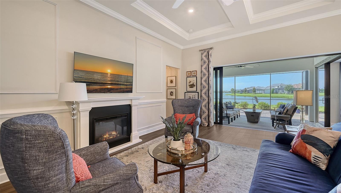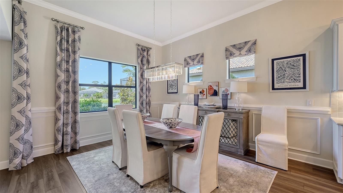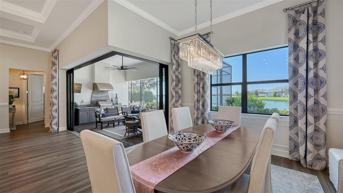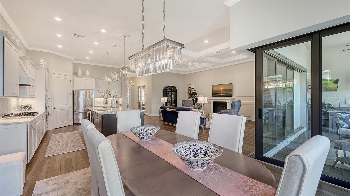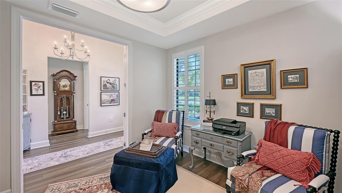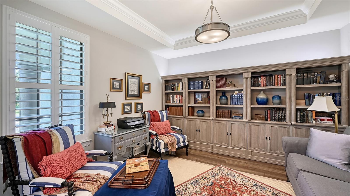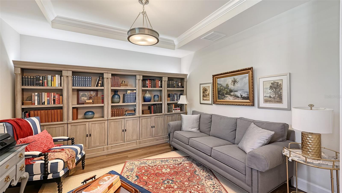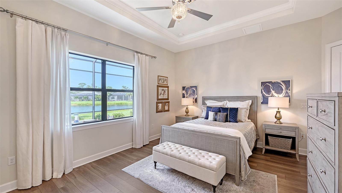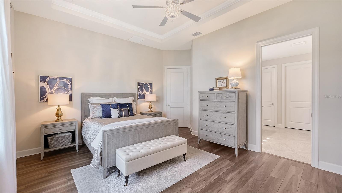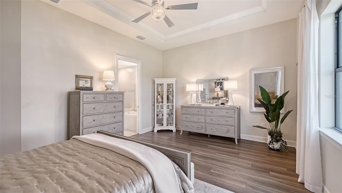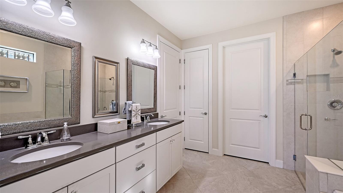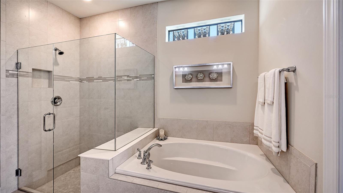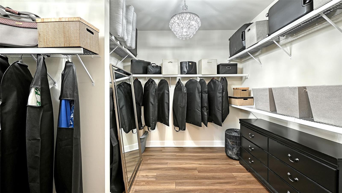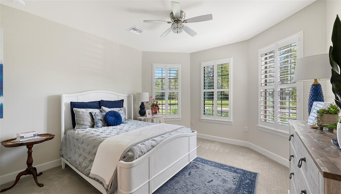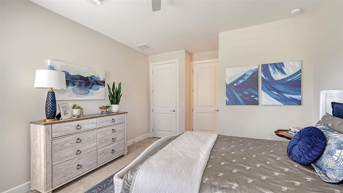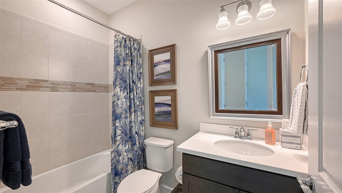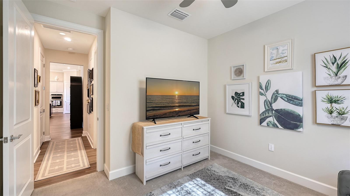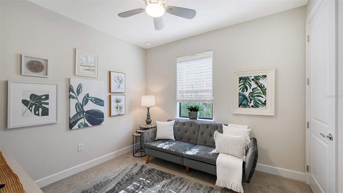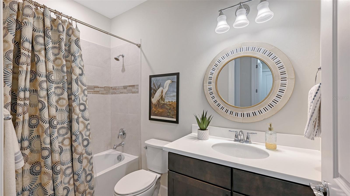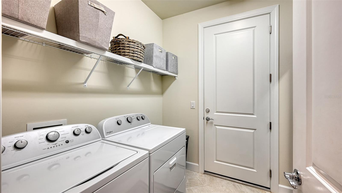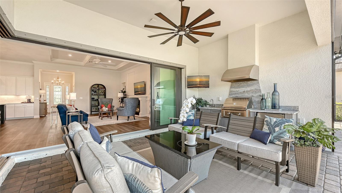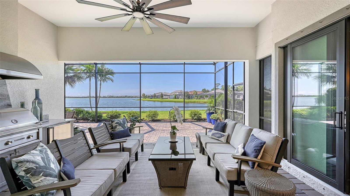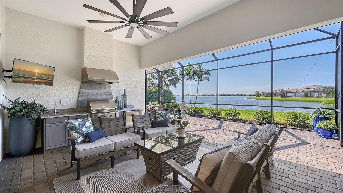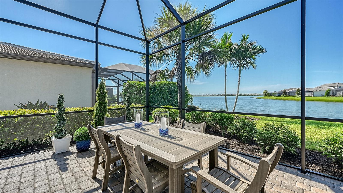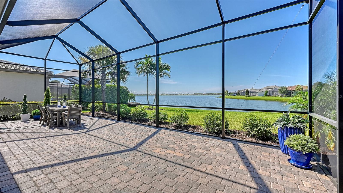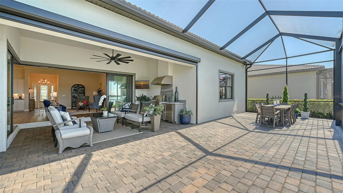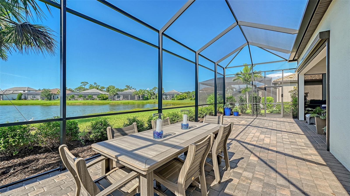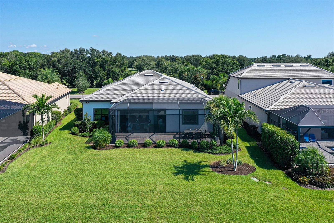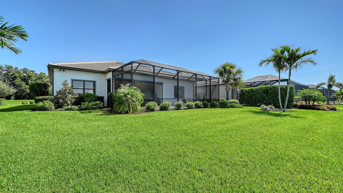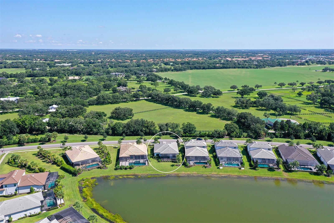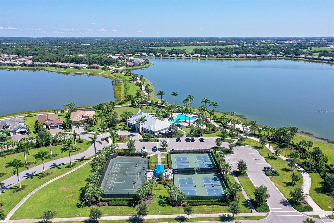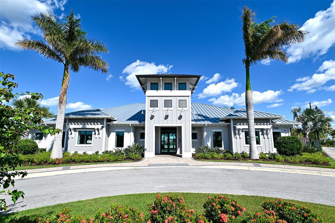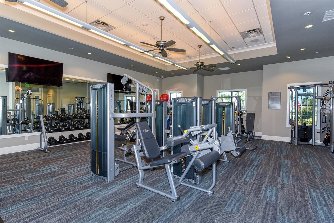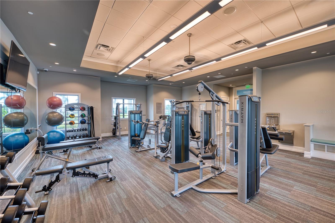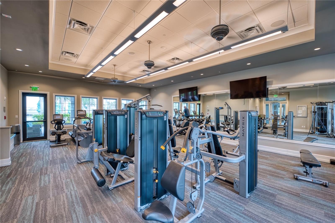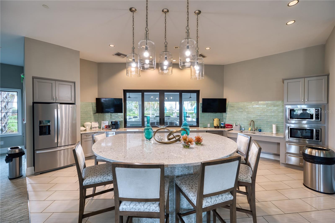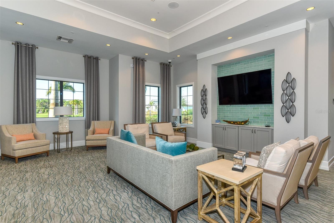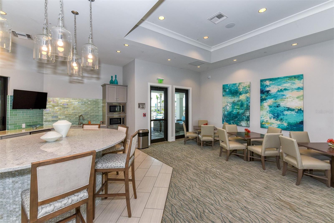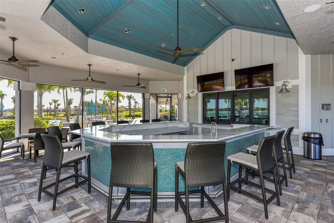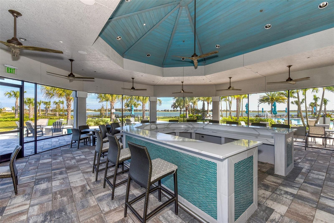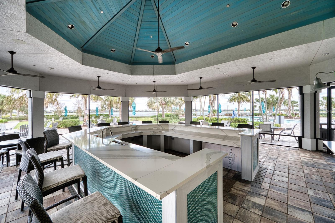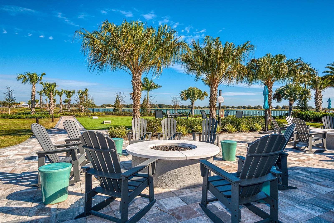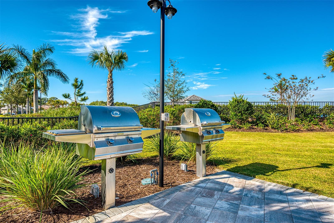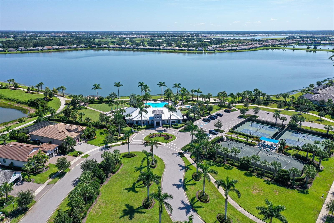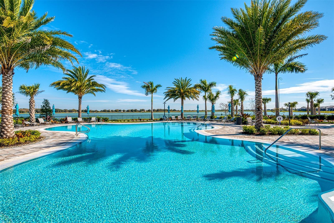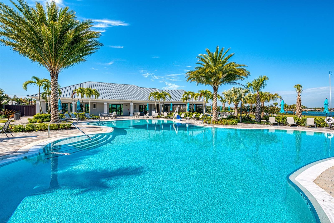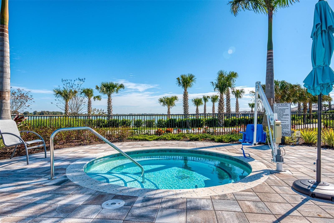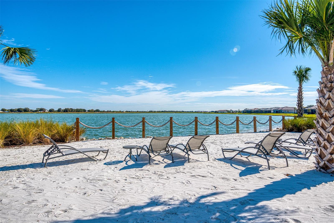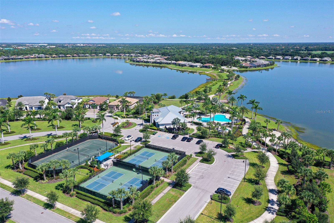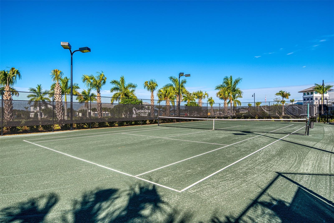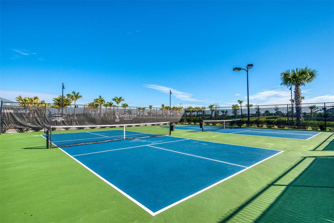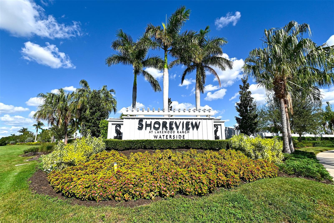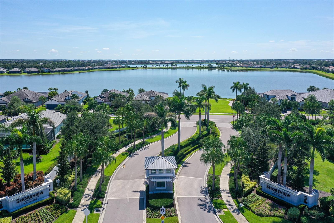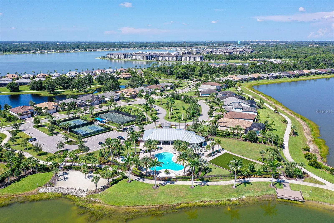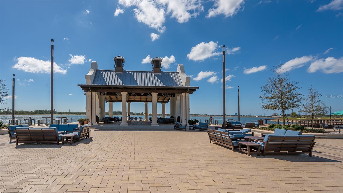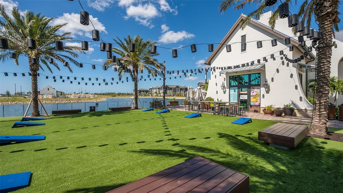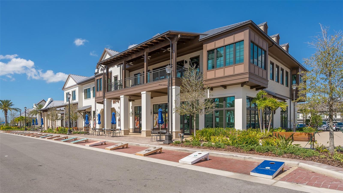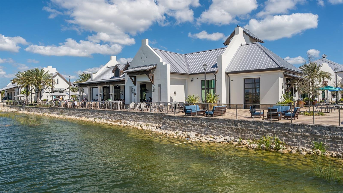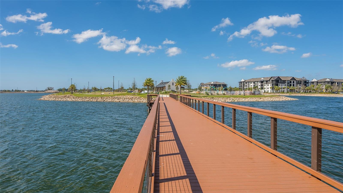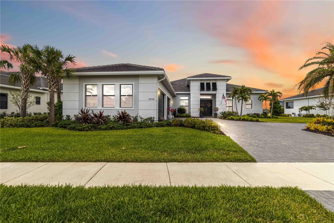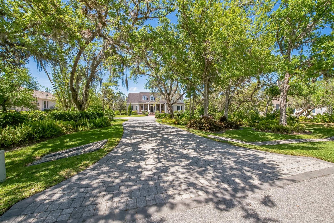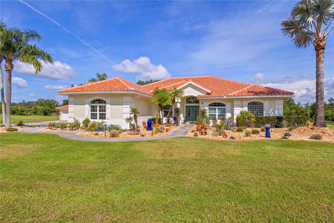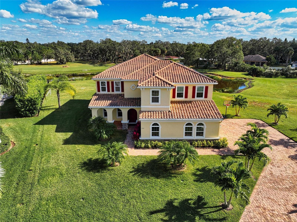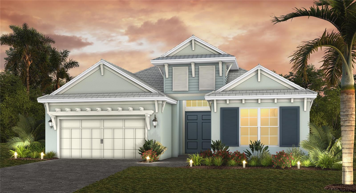PRICED AT ONLY: $1,300,000
Address: 7713 Mainsail Lane, SARASOTA, FL 34240
Description
Step into elegance with this stunning 3 bedroom, 3 bath home, featuring soaring 12 foot ceilings, extensive wood detailing, and a fireplace that adds warmth and sophistication. The expansive, open floor plan, with its zero corner sliders, seamlessly blends indoor and outdoor living.
The gourmet kitchen is a chefs dream, boasting a massive quartz island, stainless steel Kitchen Aid appliances, a 5 burner gas cooktop, and a walk in pantry. Dine in or enjoy an alfresco culinary experience outside on your screened in lanai with an outdoor kitchen overlooking the peaceful lake. A dedicated office/den offers flexible space for work or relaxation. The oversized 2 car garage includes epoxy flooring, overhead storage, and ample space for your golf cart. Lawn maintenance is included, so you can spend more time enjoying the incredible amenities that Shoreview has to offer. Savor the resort style pool & spa, the indoor gathering room, or the outdoor bar, firepits, and barbeques. Work up a sweat in the state of the art fitness center or lighted tennis and pickleball courts. Your four legged friend will love the dog park. There is an active social calendar with interest groups for bridge, bunco, Euchre, book club, Mahjong, yoga, water aerobics and more. Waterside Place is just minutes away with restaurants, shops, sand volleyball, and a children's splash park. You wont want to miss Food Truck Wednesday nights or the Farmers Market on Sunday mornings. Siesta Key and Lido Beaches are just a short drive away. This home offers the perfect blend of luxury, comfort, and an active lifestyle in a prime location. Lakewood Ranch has been named the #1 multi generational community in the nation. Whether you're seeking tranquility or connection, this home offers the perfect blend of luxury, comfort, and community. Come live where every day feels like a vacation.
Property Location and Similar Properties
Payment Calculator
- Principal & Interest -
- Property Tax $
- Home Insurance $
- HOA Fees $
- Monthly -
For a Fast & FREE Mortgage Pre-Approval Apply Now
Apply Now
 Apply Now
Apply Now- MLS#: A4661746 ( Residential )
- Street Address: 7713 Mainsail Lane
- Viewed: 8
- Price: $1,300,000
- Price sqft: $385
- Waterfront: Yes
- Wateraccess: Yes
- Waterfront Type: Lake Front
- Year Built: 2021
- Bldg sqft: 3378
- Bedrooms: 3
- Total Baths: 3
- Full Baths: 3
- Garage / Parking Spaces: 2
- Days On Market: 6
- Additional Information
- Geolocation: 27.3754 / -82.4082
- County: SARASOTA
- City: SARASOTA
- Zipcode: 34240
- Subdivision: Shoreviewlakewood Ranch Waters
- Elementary School: Tatum Ridge Elementary
- Middle School: McIntosh Middle
- High School: Booker High
- Provided by: COLDWELL BANKER REALTY
- Contact: Tina Johns
- 941-366-8070

- DMCA Notice
Features
Building and Construction
- Builder Model: Pinacle
- Builder Name: Pulte
- Covered Spaces: 0.00
- Exterior Features: Lighting, Outdoor Kitchen, Rain Gutters, Shade Shutter(s), Sidewalk, Sliding Doors
- Flooring: Carpet, Luxury Vinyl, Tile
- Living Area: 2492.00
- Roof: Tile
Property Information
- Property Condition: Completed
Land Information
- Lot Features: In County, Landscaped, Level, Sidewalk, Paved
School Information
- High School: Booker High
- Middle School: McIntosh Middle
- School Elementary: Tatum Ridge Elementary
Garage and Parking
- Garage Spaces: 2.00
- Open Parking Spaces: 0.00
- Parking Features: Driveway, Garage Door Opener, Golf Cart Parking, Oversized
Eco-Communities
- Pool Features: Gunite, Heated, In Ground
- Water Source: Canal/Lake For Irrigation, Public
Utilities
- Carport Spaces: 0.00
- Cooling: Central Air
- Heating: Electric, Natural Gas
- Pets Allowed: Breed Restrictions
- Sewer: Public Sewer
- Utilities: BB/HS Internet Available, Cable Available, Electricity Connected, Fiber Optics, Fire Hydrant, Natural Gas Connected, Public, Sewer Connected, Sprinkler Recycled, Underground Utilities, Water Connected
Amenities
- Association Amenities: Clubhouse, Fence Restrictions, Fitness Center, Pickleball Court(s), Pool, Recreation Facilities, Spa/Hot Tub, Tennis Court(s), Trail(s)
Finance and Tax Information
- Home Owners Association Fee Includes: Common Area Taxes, Pool, Maintenance Grounds, Management, Recreational Facilities
- Home Owners Association Fee: 500.00
- Insurance Expense: 0.00
- Net Operating Income: 0.00
- Other Expense: 0.00
- Tax Year: 2024
Other Features
- Appliances: Built-In Oven, Convection Oven, Cooktop, Dishwasher, Disposal, Dryer, Exhaust Fan, Gas Water Heater, Microwave, Range Hood, Refrigerator, Washer
- Association Name: Judith Zlock
- Association Phone: RealManage
- Country: US
- Furnished: Unfurnished
- Interior Features: Ceiling Fans(s), Chair Rail, Coffered Ceiling(s), Crown Molding, Eat-in Kitchen, High Ceilings, In Wall Pest System, Kitchen/Family Room Combo, Living Room/Dining Room Combo, Open Floorplan, Smart Home, Solid Surface Counters, Solid Wood Cabinets, Split Bedroom, Stone Counters, Tray Ceiling(s), Walk-In Closet(s), Window Treatments
- Legal Description: LOT 55, SHOREVIEW AT LAKEWOOD RANCH WATERSIDE PH 3B & 4, PB 53 PG 59-70
- Levels: One
- Area Major: 34240 - Sarasota
- Occupant Type: Owner
- Parcel Number: 0186100055
- View: Park/Greenbelt, Water
- Zoning Code: VPD
Nearby Subdivisions
Alcove
Artistry Ph 1e
Artistry Ph 2a
Artistry Ph 2b
Artistry Ph 2c 2d
Artistry Ph 3a
Artistry Phase 1b-2
Artistry Phase 1b2
Artistry Sarasota
Avantiwaterside
Barton Farms
Barton Farms Laurel Lakes
Barton Farms/laurel Lakes
Barton Farmslaurel Lakes
Bay Landing
Belair Estates
Bern Creek Ranches
Bungalow Walk Lakewood Ranch N
Car Collective
Emerald Landing At Waterside
Founders Club
Fox Creek Acres
Hammocks
Hampton Lakes
Hidden Creek
Hidden Crk Ph 2
Hidden River Rep
Lakehouse Cove At Waterside
Lakehouse Cove/waterside Ph 1
Lakehouse Covewaterside Ph 1
Lakehouse Covewaterside Ph 2
Lakehouse Covewaterside Ph 3
Lakehouse Covewaterside Ph 4
Lakehouse Covewaterside Ph 5
Lakehouse Covewaterside Phs 5
Laurel Meadows
Laurel Oak
Laurel Oak Estates
Laurel Oak Estates Sec 02
Laurel Oak Estates Sec 04
Laurel Oak Estates Sec 11
Lot 43 Shellstone At Waterside
Meadow Walk
Metes Bounds
Monterey At Lakewood Ranch
Myakka Acres Old
N/a
None
Not Applicable
Oak Ford Golf Club
Paddocks Central
Paddocks West
Palmer Farms 3rd
Palmer Glen Ph 1
Palmer Glen, Ph 1
Palmer Lake A Rep
Palmer Reserve
Pine Valley Ranches
Racimo Ranches
Sarasota
Sarasota Golf Club Colony 2
Sarasota Golf Club Colony 4
Shadowood
Shellstone At Waterside
Shoreview At Lakewood Ranch Wa
Shoreview/lakewood Ranch Water
Shoreviewlakewood Ranch Water
Shoreviewlakewood Ranch Waters
Sylvan Lea
Tatum Ridge
Vilano Ph 1
Villagespine Tree Spruce Pine
Villanova Colonnade Condo
Walden Pond
Wild Blue
Wild Blue Phase I
Wild Blue At Waterside
Wild Blue At Waterside Phase 1
Wild Blue At Waterside Phase 2
Wild Blue/waterside Ph 1
Wild Bluewaterside Ph 1
Windward At Lakewood Ranch Pha
Windward/lakewood Ranch Ph 1
Windwardlakewood Ra Ncii Ph I
Windwardlakewood Ranch Ph 1
Worthington Ph 1
Worthington Ph 2
Worthingtonph 1
Similar Properties
Contact Info
- The Real Estate Professional You Deserve
- Mobile: 904.248.9848
- phoenixwade@gmail.com
