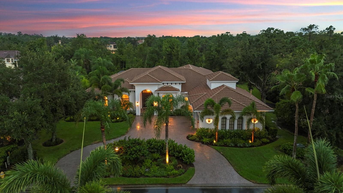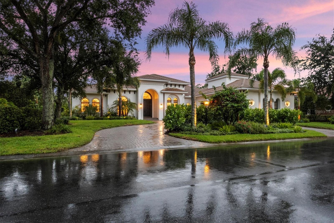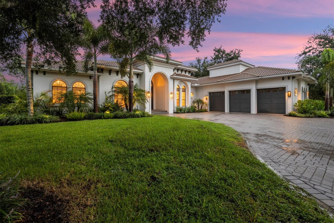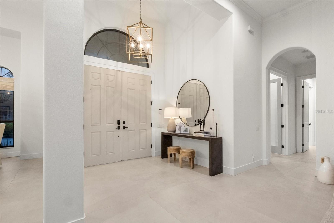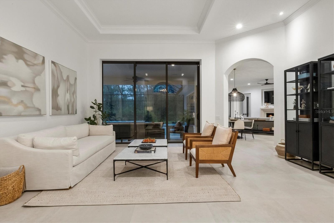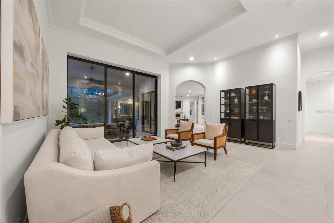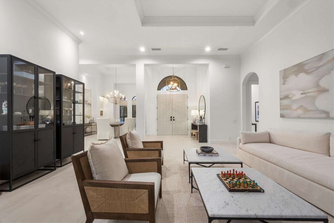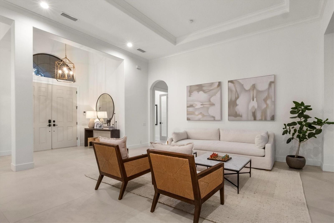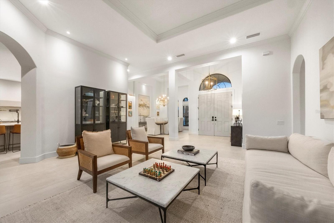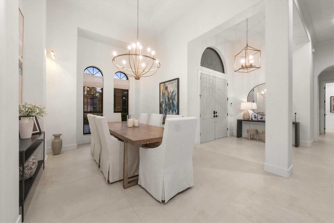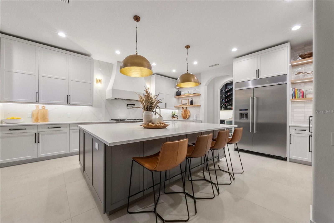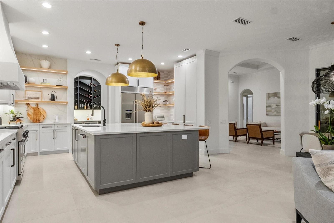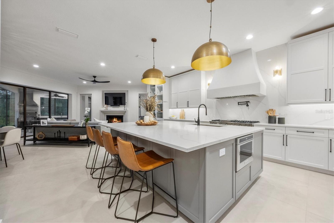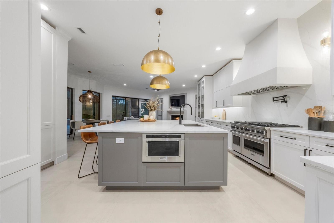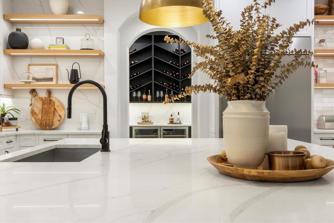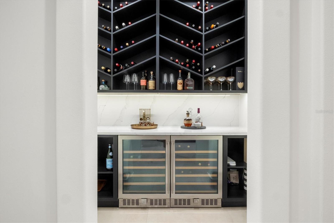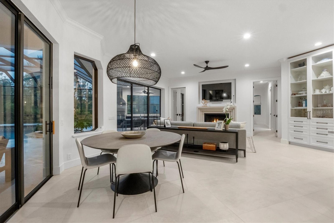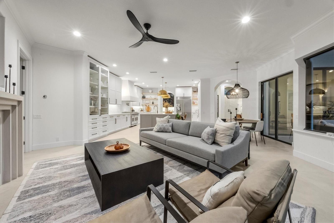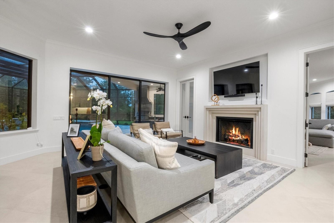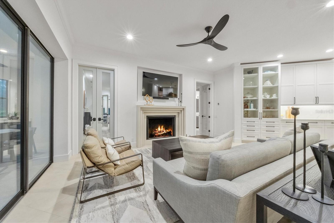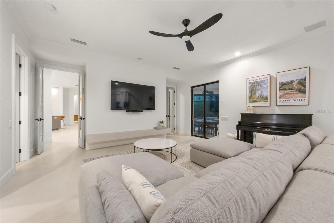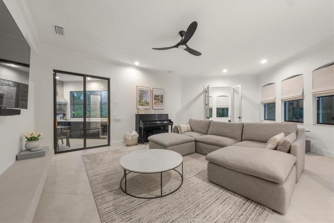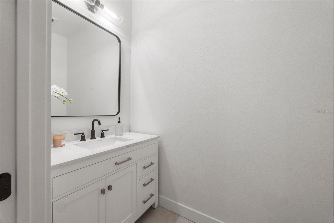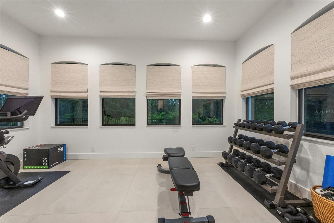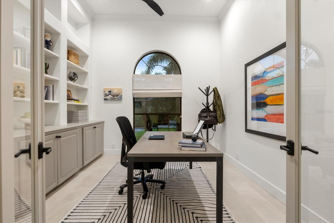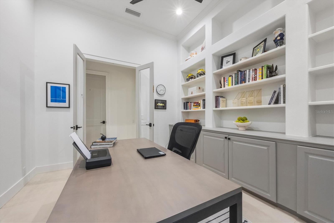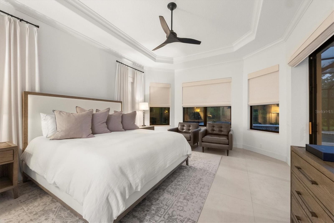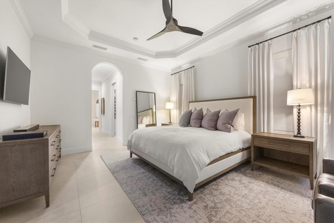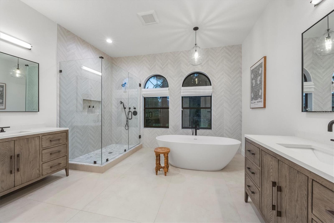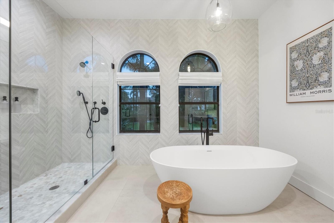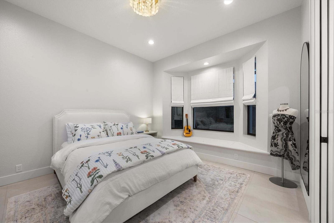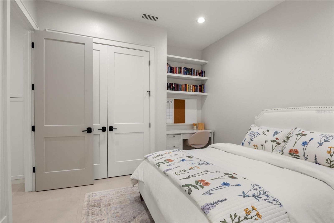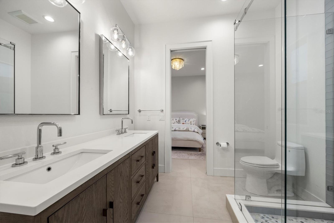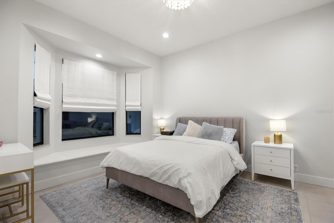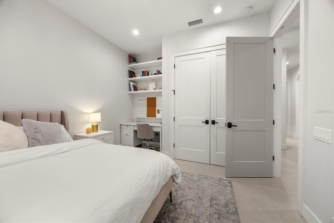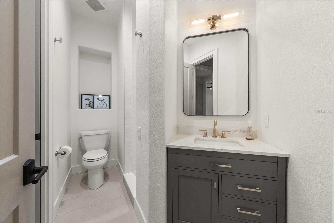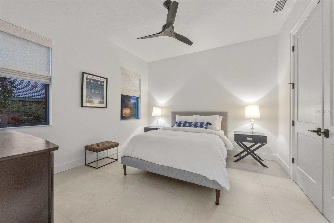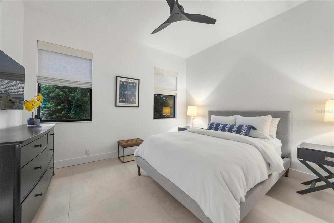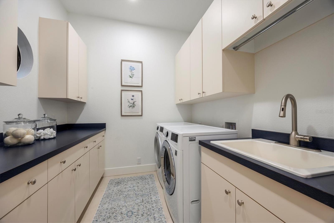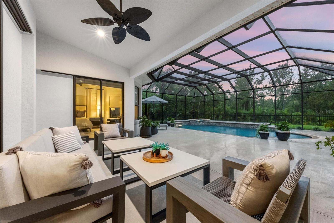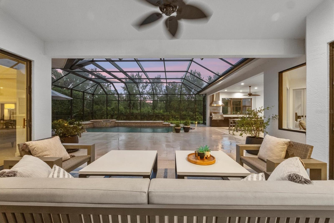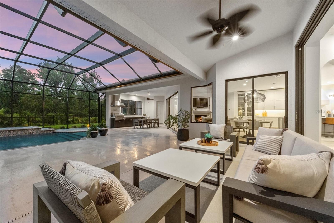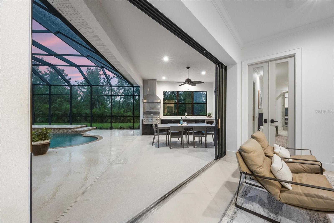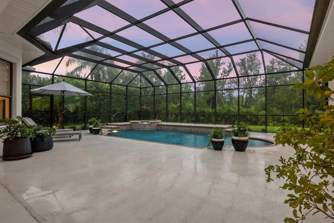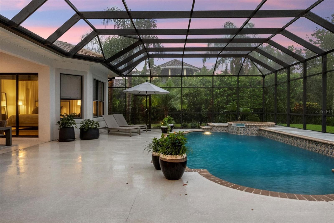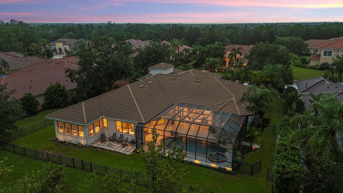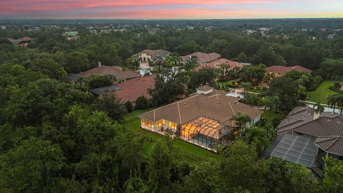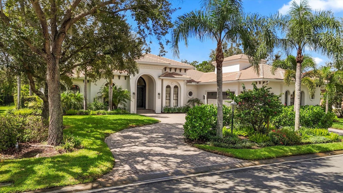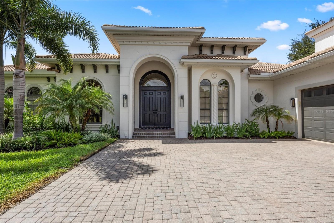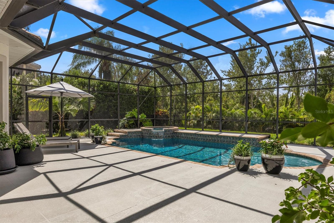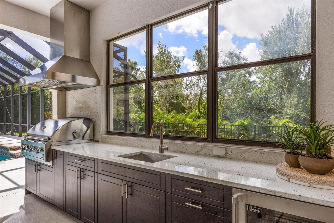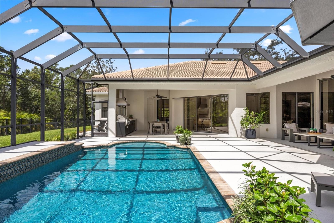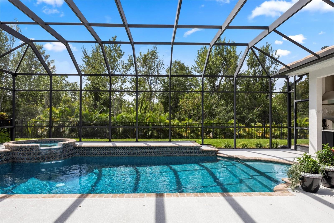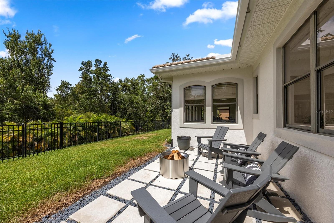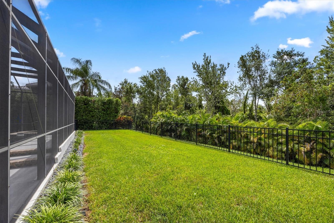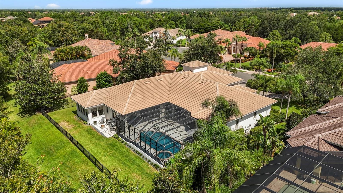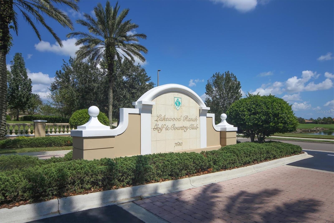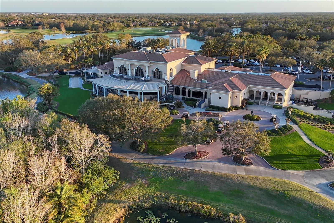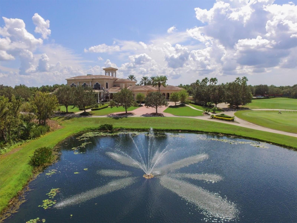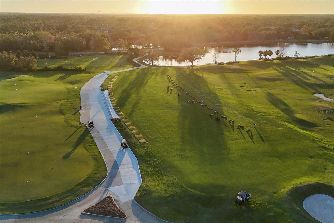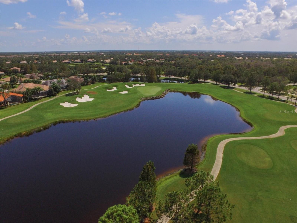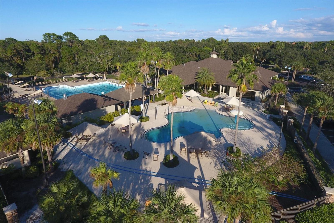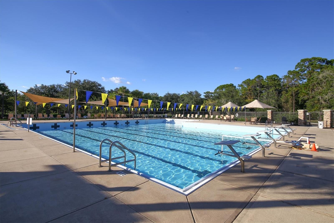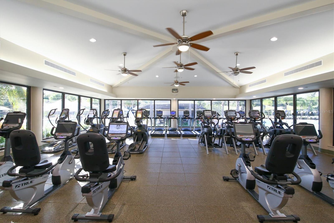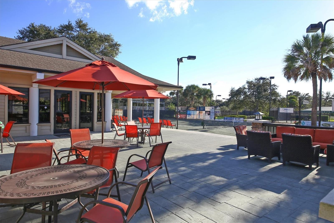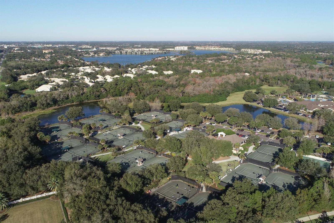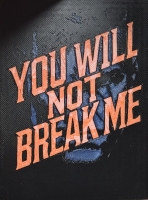PRICED AT ONLY: $2,250,000
Address: 13214 Lost Key Place, LAKEWOOD RANCH, FL 34202
Description
Located in Lakewood Ranch Country Club, this newly renovated, custom estate commands attention for its thoughtful floor plan, high end selections and private preserve lot. As you arrive, note the quiet double cul de sac street, circular driveway and meticulously landscaped and fenced grounds.
The double doors open to a grand foyer that leads to a light filled sitting room with 10 foot glass sliders that extends the living space seamlessly onto the lanai for indoor/outdoor Florida living. Architectural details including 36'' porcelain tiles, tray ceilings, crown moldings, custom window treatments, and new designer lighting and fans throughout create an atmosphere of understated sophistication. Continue towards the family room where you'll find a large modern yet elegant fireplace thoughtfully situated near the heart of the home the warm, inviting kitchen. The kitchen doubles as an entertaining area with an oversized central quartz island. The dual oven Viking range and 60" custom plaster hood are show stoppers. The extra large Rohl sink and faucet are just as functional as they are beautiful. The custom white oak open shelving lends an airiness to the space while a floor to ceiling built in glass cabinet lets you showcase your heirlooms. The completely built out pantry has pull out drawers for maximum utility and storage. A large corner coffee bar plus a dedicated wine room with dual wine fridges and ample shelving for your wine collection complete the space.
The primary suite is thoughtfully situated on one side of the home. It is truly a private retreat that includes bay window seating and access to the lanai. The fully renovated master bath includes separate large individual Restoration Hardware vanities and elevated fixtures. The oversized stone Perlato soaking tub and expansive walk in shower provide a spa like experience. Not to be forgotten, note the newly built walk in custom closets.
In addition to two bedrooms that share a Jack and Jill bathroom, don't miss the gigantic bonus room with attached guest wing that includes a fourth bedroom, newly renovated bath and private gym/flex space.
Step out to the lanai to an expansive lounge area, to dine al fresco or for a dip in the pool. The new outdoor kitchen with built in grill and hood, beverage fridge, sink and storage makes cooking outside easy. Further features include a spacious three car garage with walk up temperature controlled loft storage, all new outdoor lighting, and a fenced in yard with a separate doggie run.
This residence is complemented by its enviable location within the prestigious Lakewood Ranch Country Club, a gated community celebrated for its resort style amenities and exceptional quality of life. Residents enjoy three championship golf courses, a state of the art fitness center, tennis and pickleball courts, and a grand clubhouse offering fine dining, social events, and a vibrant lifestyle. With scenic walking trails, proximity to top rated schools, and easy access to Lakewood Ranch Main Street, Waterside Place, and the cultural treasures of Sarasota, this is more than a homeit is a complete lifestyle..
Property Location and Similar Properties
Payment Calculator
- Principal & Interest -
- Property Tax $
- Home Insurance $
- HOA Fees $
- Monthly -
For a Fast & FREE Mortgage Pre-Approval Apply Now
Apply Now
 Apply Now
Apply Now- MLS#: A4661817 ( Residential )
- Street Address: 13214 Lost Key Place
- Viewed: 8
- Price: $2,250,000
- Price sqft: $400
- Waterfront: No
- Year Built: 2005
- Bldg sqft: 5618
- Bedrooms: 4
- Total Baths: 5
- Full Baths: 3
- 1/2 Baths: 2
- Garage / Parking Spaces: 3
- Days On Market: 7
- Additional Information
- Geolocation: 27.413 / -82.4092
- County: MANATEE
- City: LAKEWOOD RANCH
- Zipcode: 34202
- Subdivision: Lakewood Ranch Country Club Vi
- Elementary School: Robert E Willis Elementary
- Middle School: Nolan Middle
- High School: Lakewood Ranch High
- Provided by: PREMIER SOTHEBY'S INTERNATIONAL REALTY
- Contact: Laura Stavola PLLC
- 941-907-9541

- DMCA Notice
Features
Building and Construction
- Builder Name: John Cannon
- Covered Spaces: 0.00
- Exterior Features: Lighting, Sidewalk, Sliding Doors
- Flooring: Tile
- Living Area: 4236.00
- Roof: Tile
Land Information
- Lot Features: Landscaped, Near Golf Course, Sidewalk
School Information
- High School: Lakewood Ranch High
- Middle School: Nolan Middle
- School Elementary: Robert E Willis Elementary
Garage and Parking
- Garage Spaces: 3.00
- Open Parking Spaces: 0.00
- Parking Features: Circular Driveway, Driveway, Garage Door Opener
Eco-Communities
- Pool Features: Child Safety Fence, Gunite, Heated, In Ground, Lighting, Screen Enclosure
- Water Source: Public
Utilities
- Carport Spaces: 0.00
- Cooling: Central Air
- Heating: Central
- Pets Allowed: Yes
- Sewer: Public Sewer
- Utilities: BB/HS Internet Available, Cable Available, Cable Connected, Electricity Available, Electricity Connected, Natural Gas Available, Natural Gas Connected, Phone Available, Public, Sewer Available, Sewer Connected, Underground Utilities, Water Available, Water Connected
Amenities
- Association Amenities: Clubhouse, Fitness Center, Gated, Golf Course, Optional Additional Fees, Pickleball Court(s), Tennis Court(s)
Finance and Tax Information
- Home Owners Association Fee Includes: Common Area Taxes
- Home Owners Association Fee: 150.00
- Insurance Expense: 0.00
- Net Operating Income: 0.00
- Other Expense: 0.00
- Tax Year: 2024
Other Features
- Appliances: Bar Fridge, Dishwasher, Dryer, Exhaust Fan, Microwave, Range, Range Hood, Refrigerator, Washer, Wine Refrigerator
- Association Name: Christine W
- Association Phone: 941.907.0202
- Country: US
- Interior Features: Built-in Features, Ceiling Fans(s), Crown Molding, High Ceilings, Kitchen/Family Room Combo
- Legal Description: LOT 9 BLK B LAKEWOOD RANCH COUNTRY CLUB VILLAGE SUBPHASE U A/K/A PALMERS CREEK AND SUBPHASE X A/K/A KESWICK PI#5885.0840/9
- Levels: One
- Area Major: 34202 - Bradenton/Lakewood Ranch/Lakewood Rch
- Occupant Type: Owner
- Parcel Number: 588508409
- Possession: Close Of Escrow
- Style: Florida
- View: Trees/Woods
- Zoning Code: PDMU
Nearby Subdivisions
Concession
Concession Ph I
Concession Ph Ii Blk A
Country Club East
Country Club East At Lakewd Rn
Country Club East At Lakewood
Del Webb Lakewood Ranch
Del Webb Ph Ia
Del Webb Ph Iii Subph 3a 3b 3
Del Webb Ph V
Del Webb Ph V Sph D
Del Webb Ph V Subph 5a 5b 5c
Del Webb Ph V Subph 5a, 5b & 5
Del Webb Phase Ib Subphases D
Edgewater Village
Edgewater Village Sp A Un 5
Edgewater Village Sp B Un 1
Edgewater Village Subphase A
Edgewater Village Subphase B
Greenbrook Village Ph Ll
Greenbrook Village Ph Ll Unit
Greenbrook Village Sp Y
Greenbrook Village Subphase Bb
Greenbrook Village Subphase Cc
Greenbrook Village Subphase Gg
Greenbrook Village Subphase K
Greenbrook Village Subphase Kk
Greenbrook Village Subphase L
Greenbrook Village Subphase Ll
Greenbrook Village Subphase P
Greenbrook Village Subphase Y
Greenbrook Village Subphase Z
Isles At Lakewood Ranch Ph Ii
Lacantera
Lake Club
Lake Club Ph I
Lake Club Ph Ii
Lake Club Ph Iv Subph A Aka Ge
Lake Club Ph Iv Subph B-2 Aka
Lake Club Ph Iv Subph B2 Aka G
Lake Club Ph Iv Subph C-1 Aka
Lake Club Ph Iv Subph C1 Aka G
Lake Club Ph Iv Subphase A Aka
Lakewood Ranch
Lakewood Ranch Ccv Sp Ff
Lakewood Ranch Country Club
Lakewood Ranch Country Club Vi
Oakmont
Preserve At Panther Ridge Ph I
River Club South Subphase Ii
River Club South Subphase Iv
River Club South Subphase Va
Riverwalk Ridge
Riverwalk Village Cypress Bank
Summerfield Forest
Summerfield Village
Summerfield Village Cypress Ba
Summerfield Village Subphase A
Summerfield Village Subphase B
Summerfield Village Subphase C
Contact Info
- The Real Estate Professional You Deserve
- Mobile: 904.248.9848
- phoenixwade@gmail.com
