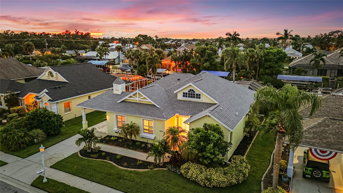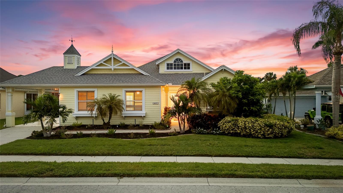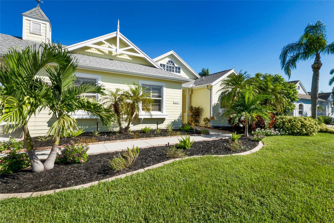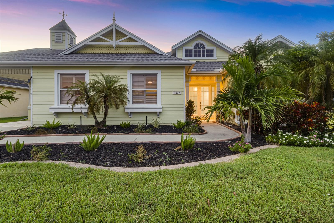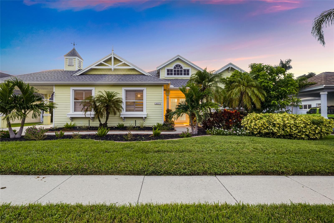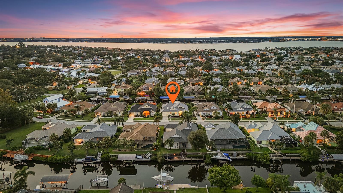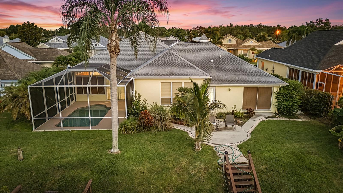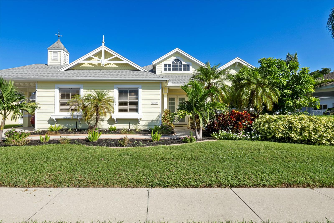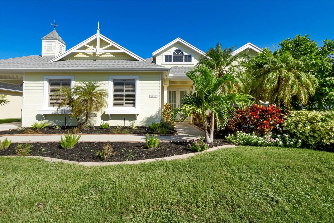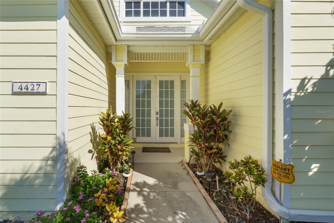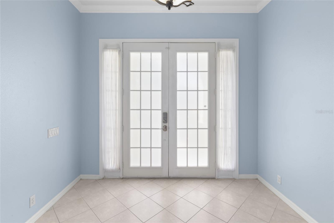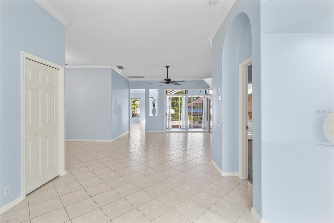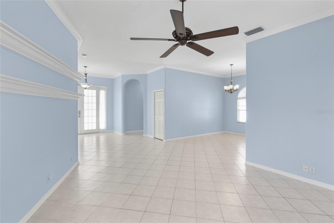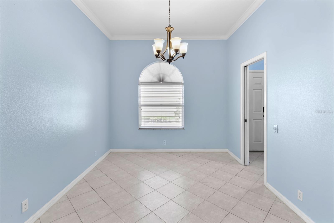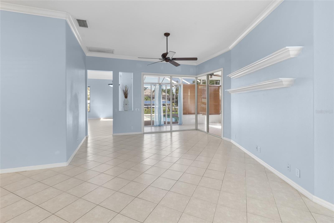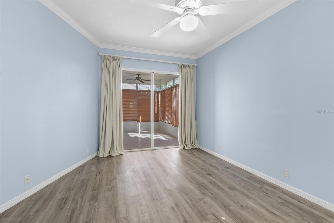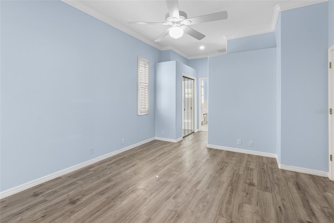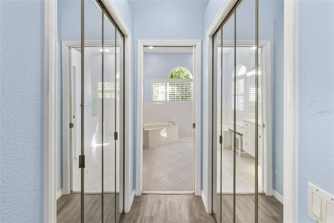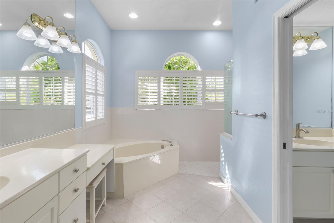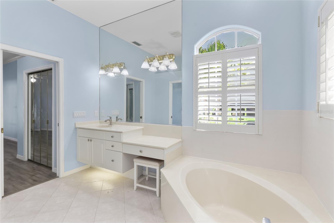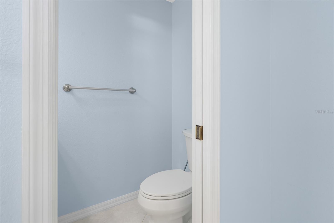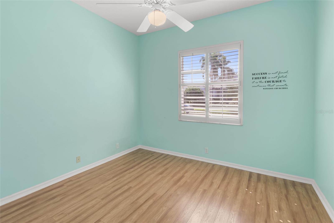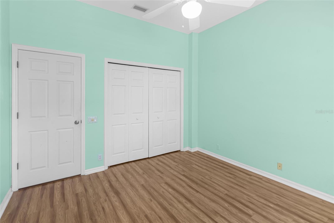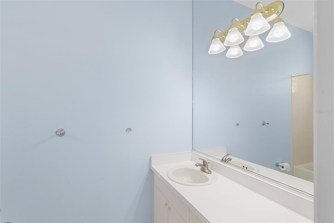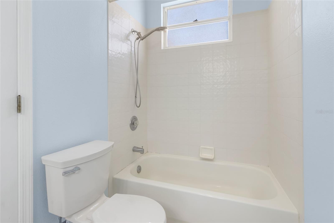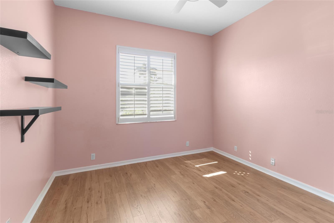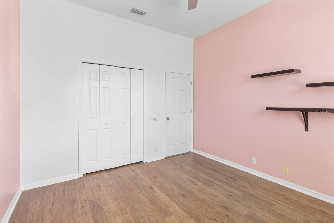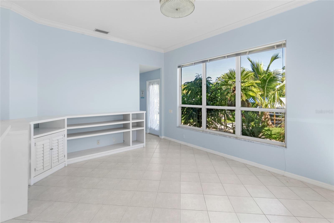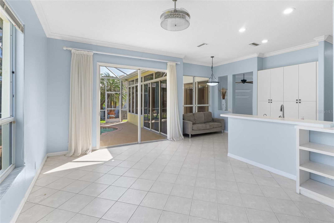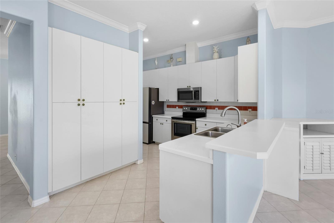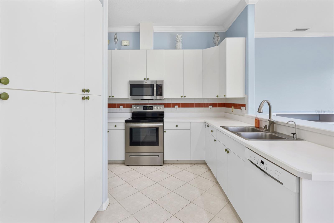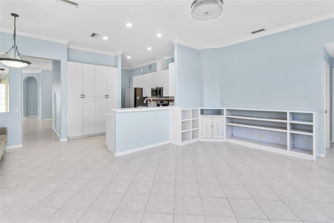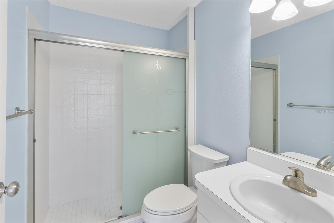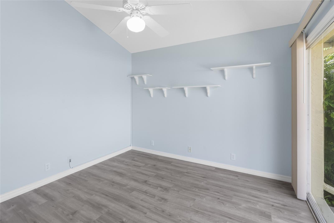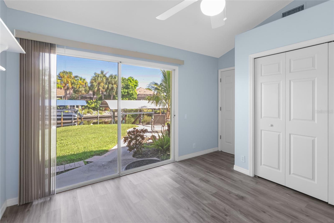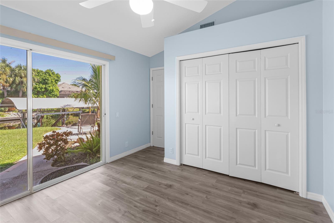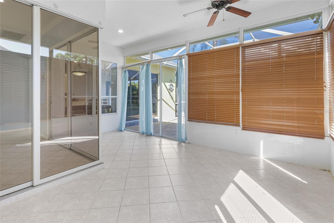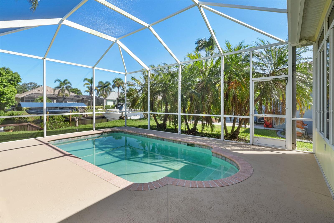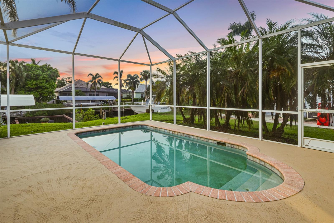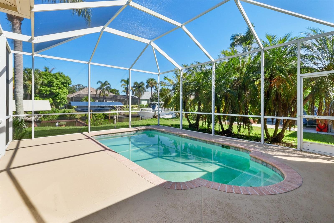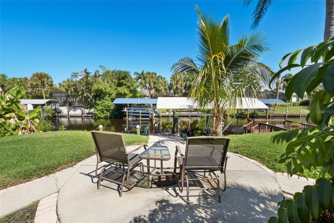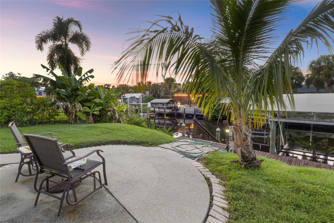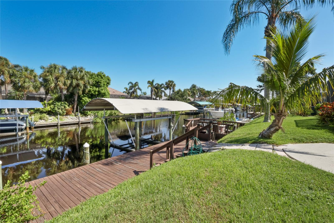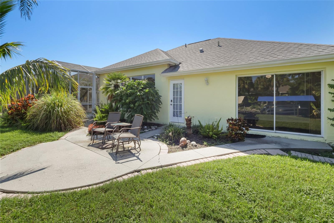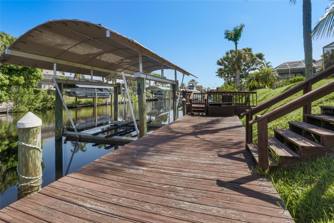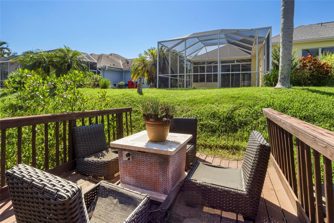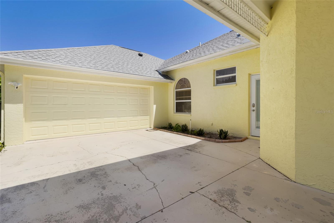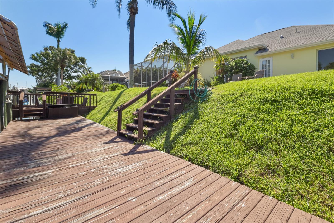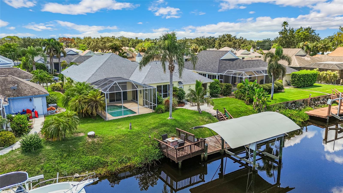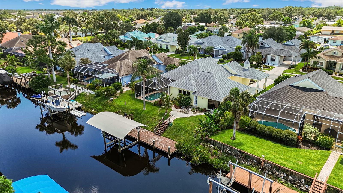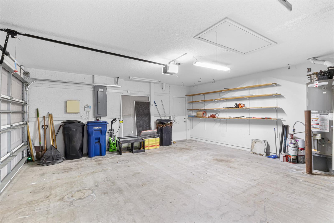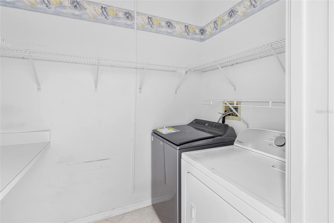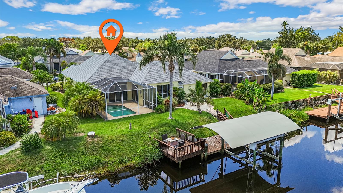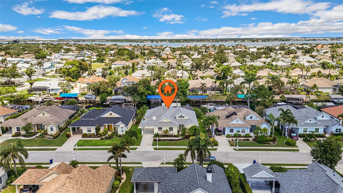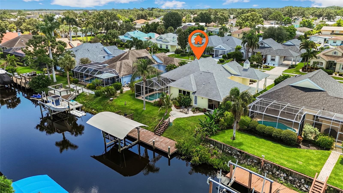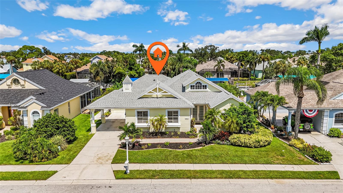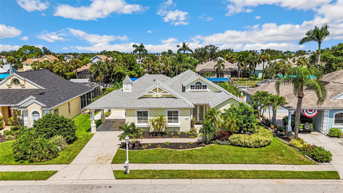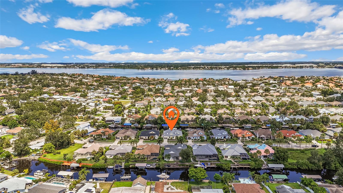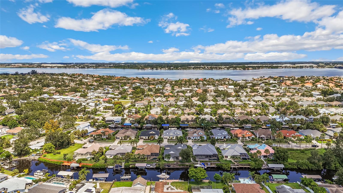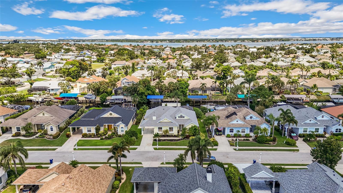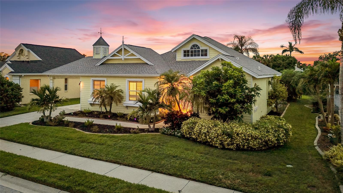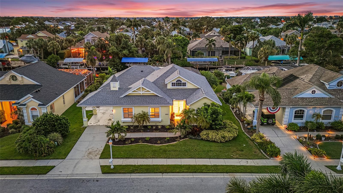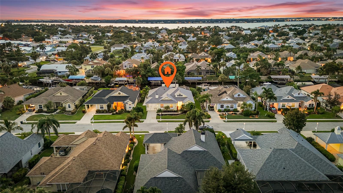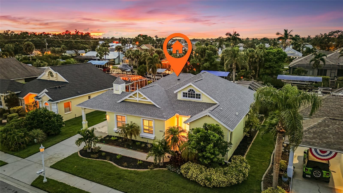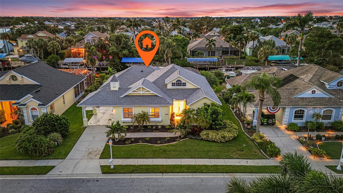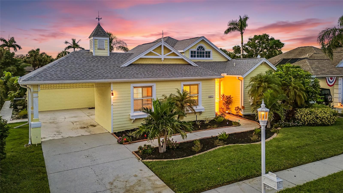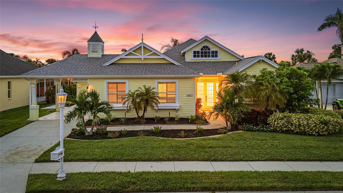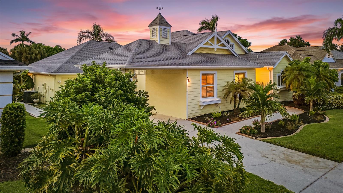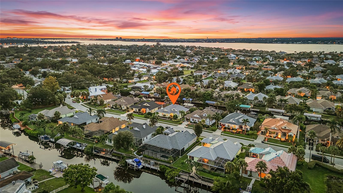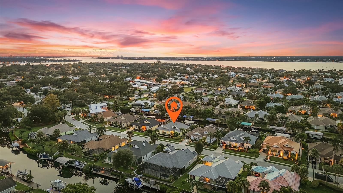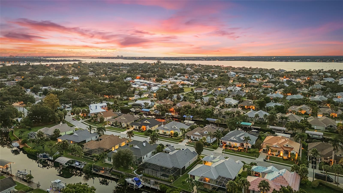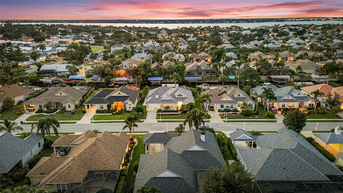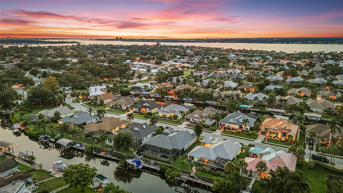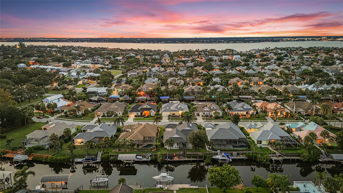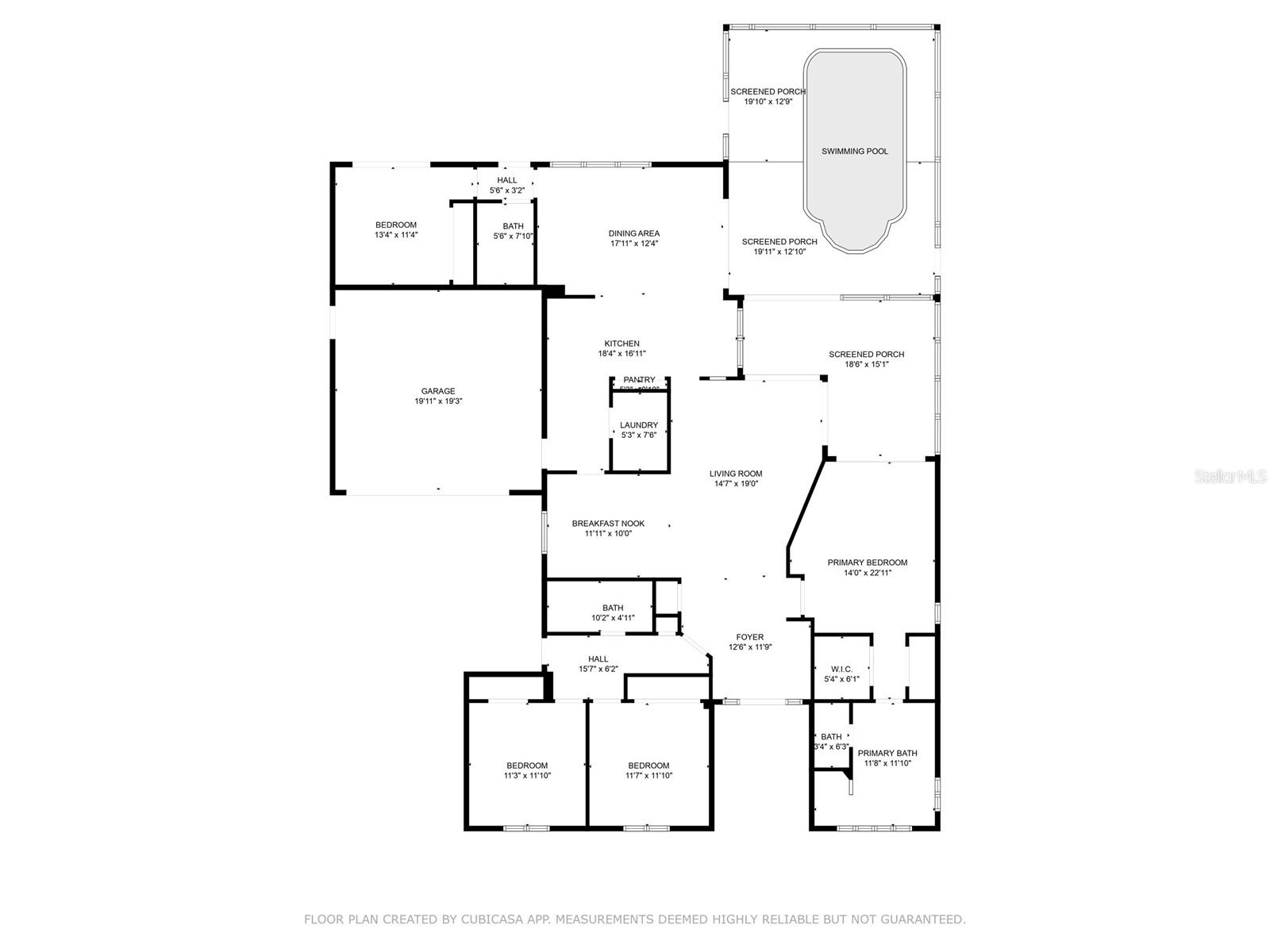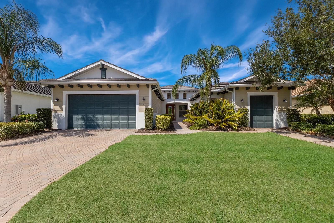PRICED AT ONLY: $849,900
Address: 4427 Shark Drive, BRADENTON, FL 34208
Description
One or more photo(s) has been virtually staged. Motivated sellers! Best priced waterfront pool home in The Inlets. Original conditionready for your designer touch! Direct Gulf access from your covered 12,000 lb liftminutes to the Manatee River, ICW, and Gulf. Classic Key Weststyle 4BR/3BA, ~2,456 sf with pool, ACd Florida room, and flexible split plan. Low HOA (~$100.50/mo) and NO CDD in coveted The Inlets. Experience the pinnacle of Florida waterfront living in this elegant Classic Key West style 4BR/3BA, 2,456 sq. ft. residence in the coveted boating community of The Inlets. Designed for the discerning water enthusiast, the high performance extended cover dock with 12,000 lb aluminum lift accommodates large vessels with ease, offering direct, swift access to the Manatee River, Intracoastal Waterway, and Gulf of Mexico. Your private saltwater canal setting invites endless days of luxury fish from your dock, embark on a sunset cruise, paddleboard, kayak, or simply unwind beside the sparkling pool. Two tiered decks and lush tropical surroundings create an entertainer's paradise for alfresco dining and sun soaked relaxation. Inside, a flexible floor plan allows for an in law suite or private office, while expansive sliding glass doors and an air conditioned Florida room seamlessly merge indoor and outdoor living. Recent enhancements include a high efficiency HVAC, gas water heater, and upgraded garage door. Residents of The Inlets enjoy exclusive access to tennis courts, a playground, and a picturesque waterfront park. With low HOA, no CDD, and an unbeatable location minutes from I 75, world class beaches, fine dining, and three major airports, this is your opportunity to drop anchor and indulge in the nautical lifestyle you've always dreamed of.
Property Location and Similar Properties
Payment Calculator
- Principal & Interest -
- Property Tax $
- Home Insurance $
- HOA Fees $
- Monthly -
For a Fast & FREE Mortgage Pre-Approval Apply Now
Apply Now
 Apply Now
Apply Now- MLS#: A4662678 ( Residential )
- Street Address: 4427 Shark Drive
- Viewed: 123
- Price: $849,900
- Price sqft: $269
- Waterfront: Yes
- Wateraccess: Yes
- Waterfront Type: Canal - Saltwater
- Year Built: 1996
- Bldg sqft: 3155
- Bedrooms: 4
- Total Baths: 3
- Full Baths: 3
- Garage / Parking Spaces: 3
- Days On Market: 116
- Additional Information
- Geolocation: 27.502 / -82.508
- County: MANATEE
- City: BRADENTON
- Zipcode: 34208
- Subdivision: The Inlets Riverdale
- Elementary School: William H. Bashaw Elementary
- Middle School: Carlos E. Haile Middle
- High School: Braden River High
- Provided by: DALTON WADE INC
- Contact: Dzung Le
- 888-668-8283

- DMCA Notice
Features
Building and Construction
- Covered Spaces: 0.00
- Exterior Features: French Doors, Lighting, Sidewalk, Sliding Doors
- Flooring: Laminate, Tile
- Living Area: 2456.00
- Roof: Shingle
Land Information
- Lot Features: Flood Insurance Required, FloodZone, In County, Sidewalk, Street Dead-End, Paved
School Information
- High School: Braden River High
- Middle School: Carlos E. Haile Middle
- School Elementary: William H. Bashaw Elementary
Garage and Parking
- Garage Spaces: 2.00
- Open Parking Spaces: 0.00
- Parking Features: Driveway, Garage Door Opener, Portico
Eco-Communities
- Pool Features: In Ground, Screen Enclosure
- Water Source: Public
Utilities
- Carport Spaces: 1.00
- Cooling: Central Air
- Heating: Central
- Pets Allowed: Yes
- Sewer: Public Sewer
- Utilities: Cable Available, Cable Connected, Electricity Available, Electricity Connected, Natural Gas Available, Natural Gas Connected, Sewer Available, Sewer Connected, Underground Utilities, Water Available, Water Connected
Amenities
- Association Amenities: Park, Playground, Tennis Court(s), Trail(s)
Finance and Tax Information
- Home Owners Association Fee: 603.00
- Insurance Expense: 0.00
- Net Operating Income: 0.00
- Other Expense: 0.00
- Tax Year: 2024
Other Features
- Appliances: Dishwasher, Disposal, Dryer, Gas Water Heater, Microwave, Range, Refrigerator, Washer
- Association Name: ACCESS MANAGEMENT
- Association Phone: 813-607-2220
- Country: US
- Furnished: Unfurnished
- Interior Features: Crown Molding, Eat-in Kitchen, High Ceilings, Kitchen/Family Room Combo, Open Floorplan, Primary Bedroom Main Floor, Split Bedroom, Walk-In Closet(s)
- Legal Description: LOT 186 RIVERDALE REVISED PI#10654.0020/0
- Levels: One
- Area Major: 34208 - Bradenton/Braden River
- Occupant Type: Vacant
- Parcel Number: 1065400200
- Possession: Close Of Escrow, Negotiable
- Style: Key West
- View: Water
- Views: 123
- Zoning Code: RSF4.5
Nearby Subdivisions
4200; Tropcl Shrs,27th St Ct E
Amberly
Amberly Ph I
Amberly Ph I Rep
Amberly Ph Ii
Amberly Phase 1
Booker T Washington Homesteads
Braden Castle Park
Braden Oaks
Braden River Lakes
Braden River Lakes Ph Va
Braden River Lakes Ph Vb
Bradencottages
Castaway Cottages
Cortez Landings
Cottages At San Casciano
Cottages At San Lorenzo
Elwood Park
Evergreen Estates
Evergreen Ph I
Evergreen Ph Ii
Glazier Gallup List
H T Glazier
Harbour Walk
Harbour Walk Inlets Riverdale
Hazelhurst
Hidden Lagoon Ph Ii
Highland
Highland Ridge
Magnolia Manor River
Magnolia Manor River Sec
Morgans 38
Oak Trace
Pettigrew Park
Pinecrest
River Haven
River Isles
River Sound
River Sound Rev Por
Riverdale
Riverdale Resubdivided
Riverdale Rev
Riverside Heights
Shades Of Magnolia Manor
Shell Lake Acres
South Braden Castle Camp
Sr 64 Executive Storage
Stone Creek
Sugar Ridge
Sunnyside
The Inlets Riverdale Rev
The Inlets At Riverdale
The Inlets At Riverdale Rev
The Inlets Riverdale
The Inletsriverdale Rev
Tidewater Preserve 2
Tidewater Preserve 3
Tidewater Preserve 4
Tidewater Preserve 5
Tidewater Preserve Ph I
Tropical Shores
Valencia Gardens Ph I
Villages Of Glen Creek Mc1
Villages Of Glen Creek Ph 1b
Willow Glen Sec 2
Similar Properties
Contact Info
- The Real Estate Professional You Deserve
- Mobile: 904.248.9848
- phoenixwade@gmail.com
