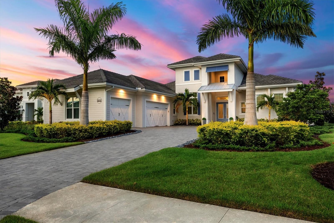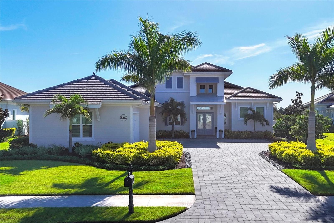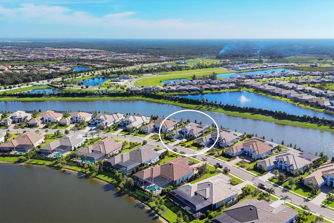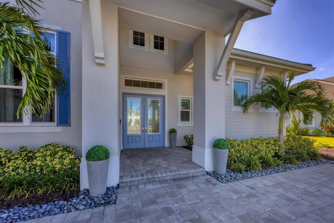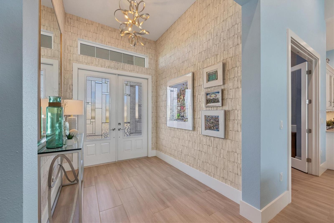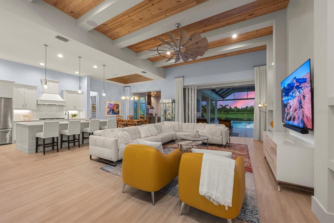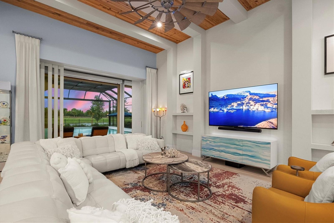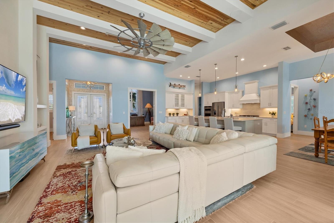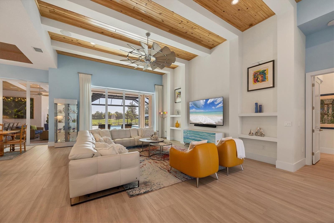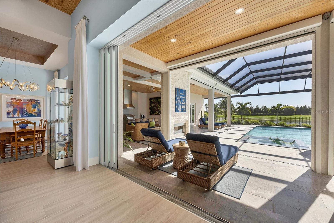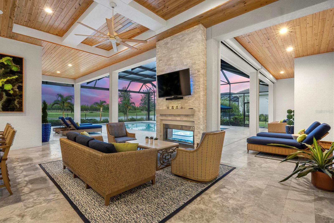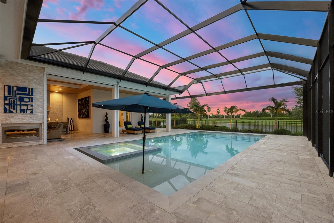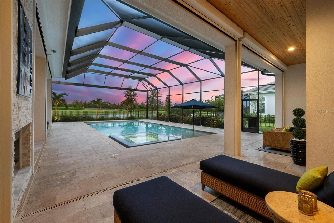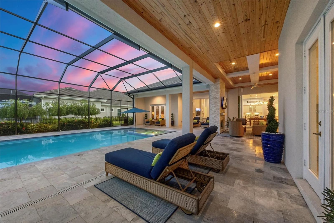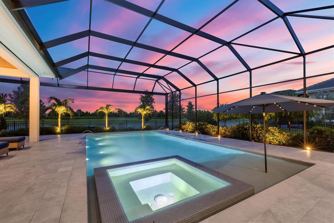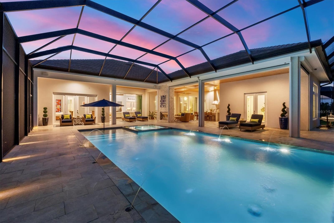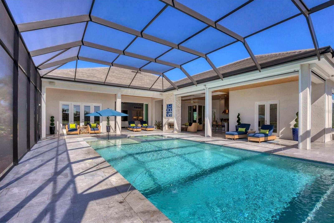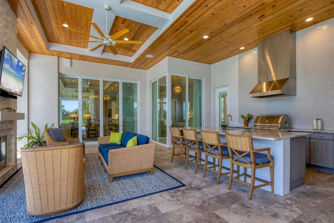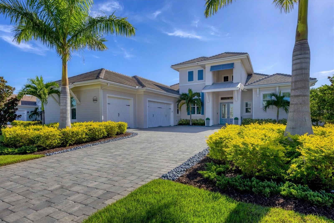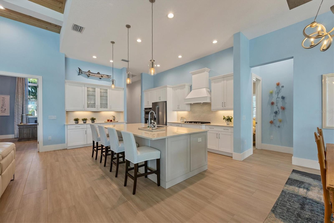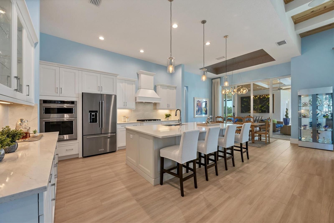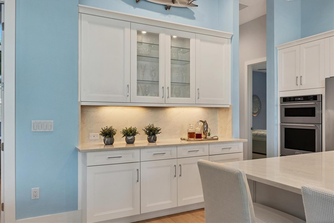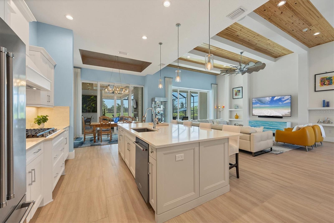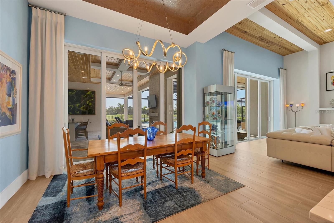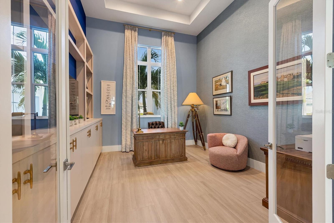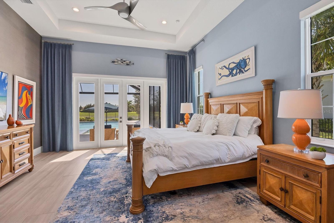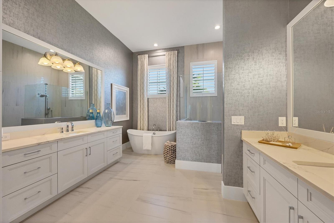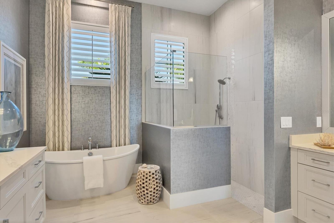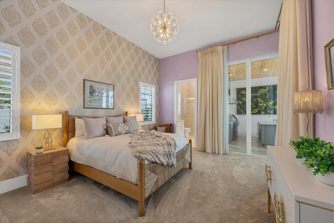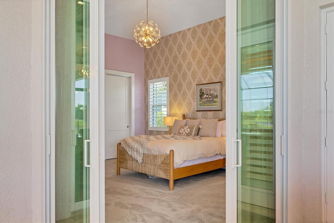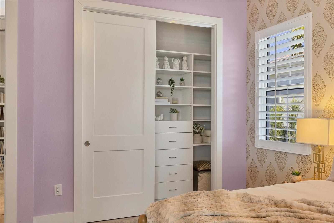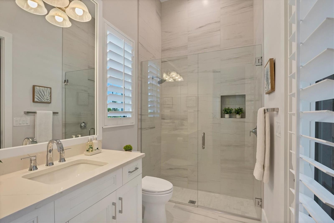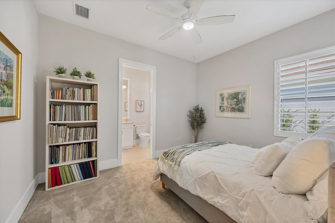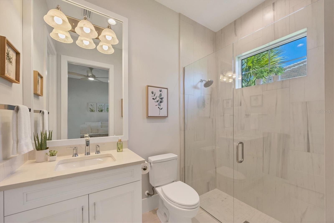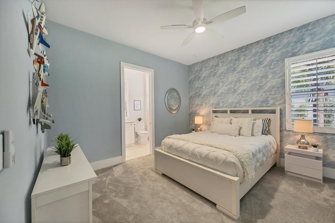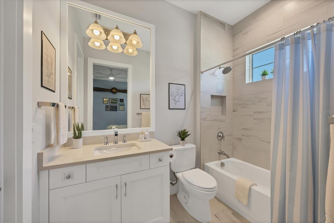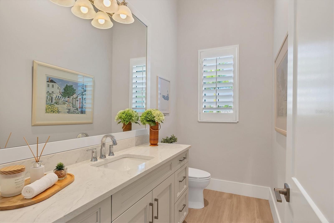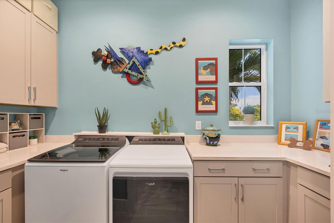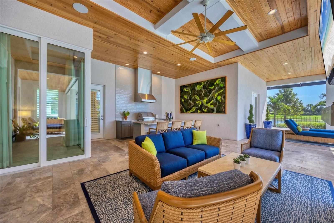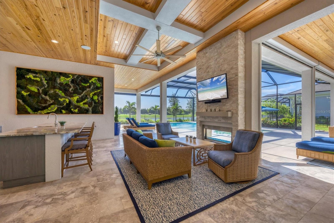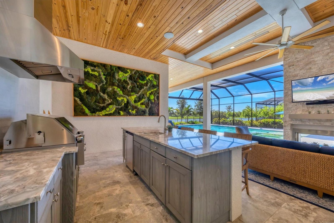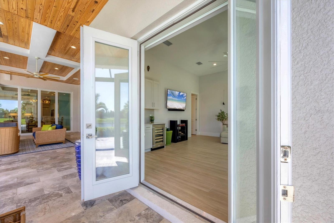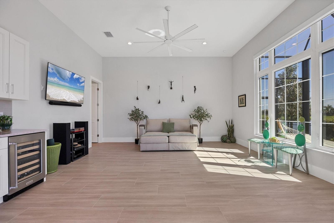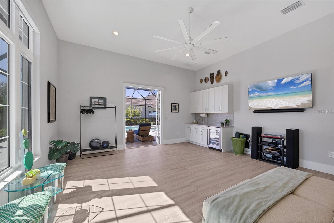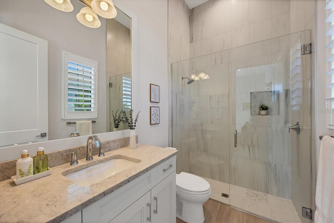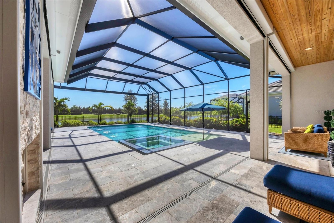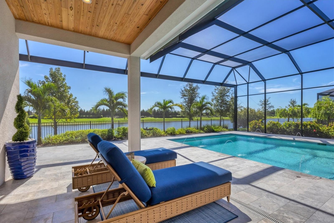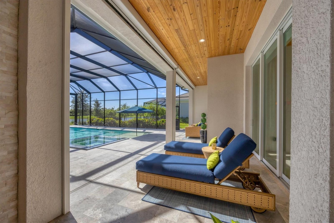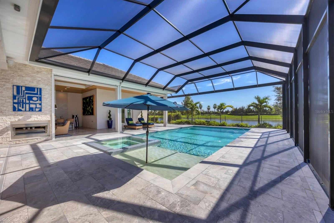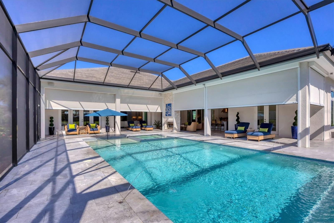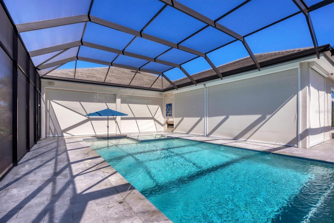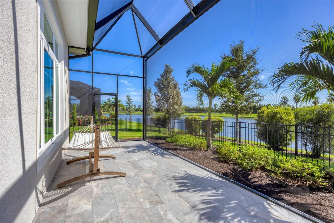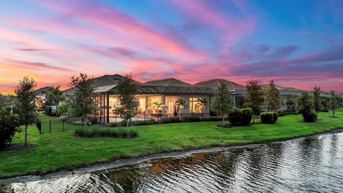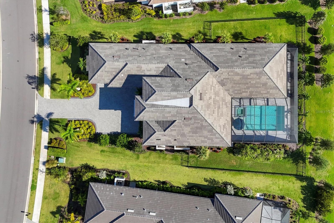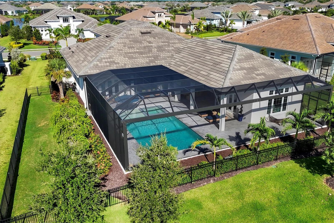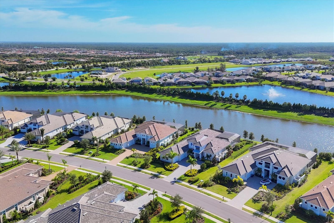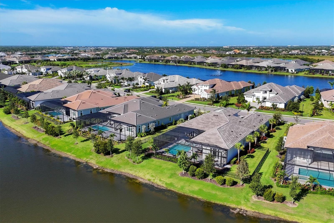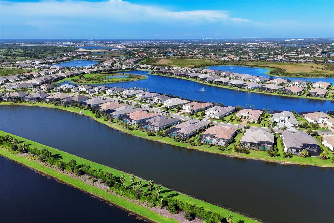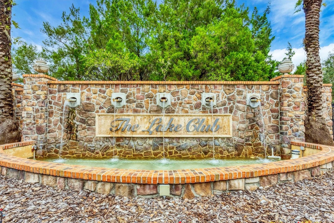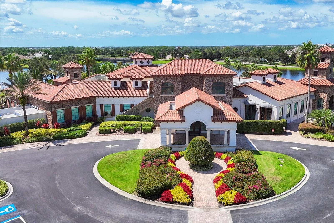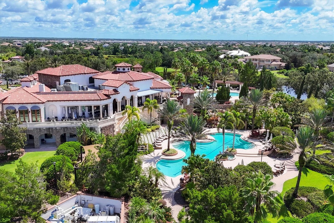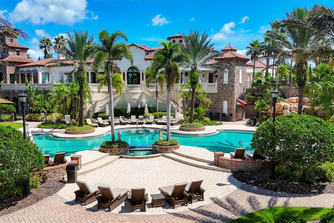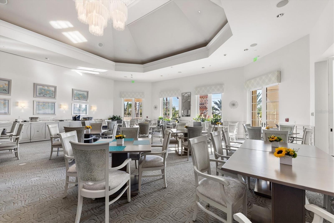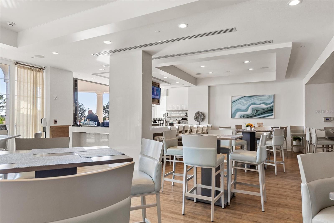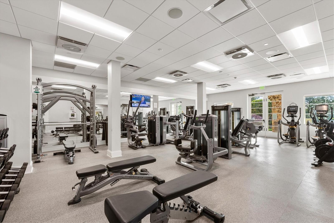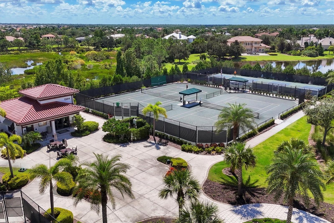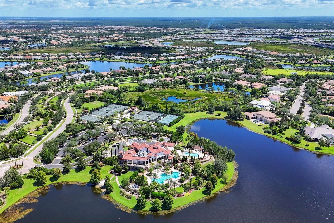PRICED AT ONLY: $2,850,000
Address: 8512 Pavia Way, LAKEWOOD RANCH, FL 34202
Description
Within the prestigious gates of The Lake Club, this stunning 4 bedroom, 5.5 bathroom estate with a private casita/bonus room and dedicated office embodies the pinnacle of elegance and resort style living. Positioned on a serene lake with no neighbors behind, the home offers privacy and sophistication. From the moment you arrive, the paver driveway, mature landscaping with accent lighting, and a 3 car side load garage set the tone for the refined lifestyle within. Step through the double door entrance into a thoughtfully designed open floor plan with soaring ceilings, IMPACT GLASS windows and doors, and seamless indoor outdoor living. The great room boasts 14 foot custom wood ceilings, 12 foot sliding doors, tile plank flooring, and custom built ins, while the chefs kitchen dazzles with stainless steel appliances, wall oven with convection, microwave, oversized island, dry bar, quartz countertops, and a walk in pantry with wood shelving. The primary suite is a private retreat with double glass doors opening to the lanai, remote controlled shades, custom closets and a spa like bathroom featuring a walk in shower, soaking tub, split vanities, and quartz countertops. Each additional bedroom includes an en suite bathroom, ensuring comfort and privacy for family and guests. A highlight of the home, the casita/bonus room offers a private double door entrance, en suite bath with walk in shower, quartz counters, wet bar with wine refrigerator, and remote controlled shadesideal as a guest suite, media room, gym or retreat. The den/study impresses with double glass doors and custom built ins. The outdoor living area is designed for entertaining and relaxation. A panoramic screen frames sweeping water views, while the expansive lanai features a custom wood ceiling, tile deck, gas fireplace, outdoor kitchen with gas grill, wet bar, and refrigerator. The heated saltwater pool with sun shelf, infinity edge spa, and water feature creates the perfect backdrop for resort style living, enhanced by hurricane rated remote controlled screens for year round comfort. Additional highlights include a bedroom with zero edge sliding doors to the lanai and pool bath access, fenced yard, whole house generator, Sonos Smart Home system with Wi Fi extenders, dimmer switches throughout and a separate laundry room with Whirlpool washer/dryer, sink, cabinets, quartz counters, and a whole house water treatment system. This home is the perfect combination of timeless design, luxurious finishes, and modern conveniences, all within Lakewood Ranchs most coveted community renowned for its exclusive amenities, clubhouse, and lifestyle. Residents of The Lake Club enjoy a world class array of amenities, including two resort style heated pools, a newly renovated clubhouse with fine dining and bar, state of the art fitness center, spa, tennis and pickleball courts, playground, and two dog parksall enhanced by the services of a full time concierge and activities director. Beyond the gates, youre not far from award winning beaches and just minutes from The Mall at University Town Center, Lakewood Ranch Main Street, Waterside Place, downtown Sarasota and an abundance of shopping, dining and cultural destinations.
Property Location and Similar Properties
Payment Calculator
- Principal & Interest -
- Property Tax $
- Home Insurance $
- HOA Fees $
- Monthly -
For a Fast & FREE Mortgage Pre-Approval Apply Now
Apply Now
 Apply Now
Apply Now- MLS#: A4663848 ( Residential )
- Street Address: 8512 Pavia Way
- Viewed: 15
- Price: $2,850,000
- Price sqft: $507
- Waterfront: Yes
- Wateraccess: Yes
- Waterfront Type: Lake Front
- Year Built: 2022
- Bldg sqft: 5617
- Bedrooms: 4
- Total Baths: 6
- Full Baths: 5
- 1/2 Baths: 1
- Garage / Parking Spaces: 3
- Days On Market: 5
- Additional Information
- Geolocation: 27.3981 / -82.3632
- County: MANATEE
- City: LAKEWOOD RANCH
- Zipcode: 34202
- Subdivision: Lake Club Ph Iv Subph C1 Aka G
- Elementary School: Robert E Willis Elementary
- Middle School: Nolan Middle
- High School: Lakewood Ranch High
- Provided by: MICHAEL SAUNDERS & COMPANY
- Contact: Lori Bollinger
- 941-907-9595

- DMCA Notice
Features
Building and Construction
- Builder Model: Chandler IV
- Builder Name: Stock Luxury Homes
- Covered Spaces: 0.00
- Exterior Features: Dog Run, French Doors, Lighting, Outdoor Grill, Outdoor Kitchen, Private Mailbox, Rain Gutters, Sidewalk, Sliding Doors
- Fencing: Fenced
- Flooring: Carpet, Tile
- Living Area: 3570.00
- Roof: Tile
Land Information
- Lot Features: Landscaped, Sidewalk, Paved
School Information
- High School: Lakewood Ranch High
- Middle School: Nolan Middle
- School Elementary: Robert E Willis Elementary
Garage and Parking
- Garage Spaces: 3.00
- Open Parking Spaces: 0.00
- Parking Features: Garage Faces Side
Eco-Communities
- Pool Features: Gunite, Heated, In Ground, Lighting, Salt Water
- Water Source: Public
Utilities
- Carport Spaces: 0.00
- Cooling: Central Air
- Heating: Central
- Pets Allowed: Yes
- Sewer: Public Sewer
- Utilities: BB/HS Internet Available, Cable Connected, Electricity Connected, Natural Gas Connected, Public, Sprinkler Recycled, Underground Utilities, Water Connected
Amenities
- Association Amenities: Basketball Court, Clubhouse, Fitness Center, Gated, Park, Pickleball Court(s), Playground, Pool, Recreation Facilities, Security, Spa/Hot Tub, Tennis Court(s), Trail(s)
Finance and Tax Information
- Home Owners Association Fee Includes: Guard - 24 Hour, Pool, Escrow Reserves Fund, Management, Private Road, Recreational Facilities, Security
- Home Owners Association Fee: 7213.00
- Insurance Expense: 0.00
- Net Operating Income: 0.00
- Other Expense: 0.00
- Tax Year: 2024
Other Features
- Appliances: Bar Fridge, Convection Oven, Cooktop, Dishwasher, Disposal, Dryer, Exhaust Fan, Gas Water Heater, Kitchen Reverse Osmosis System, Microwave, Range Hood, Refrigerator, Washer, Water Filtration System, Water Softener, Wine Refrigerator
- Association Name: ICON Management/Samara Williamson
- Association Phone: 941-226-8262
- Country: US
- Furnished: Unfurnished
- Interior Features: Built-in Features, Ceiling Fans(s), High Ceilings, Open Floorplan, Primary Bedroom Main Floor, Smart Home, Split Bedroom, Stone Counters, Thermostat, Walk-In Closet(s), Wet Bar
- Legal Description: LOT 301, LAKE CLUB PH IV SUBPH C-1 AKA GENOA PI#5888.4910/9
- Levels: One
- Area Major: 34202 - Bradenton/Lakewood Ranch/Lakewood Rch
- Occupant Type: Owner
- Parcel Number: 588849109
- View: Park/Greenbelt, Pool, Water
- Views: 15
- Zoning Code: PD-MU
Nearby Subdivisions
Concession
Concession Ph I
Concession Ph Ii Blk A
Country Club East
Country Club East At Lakewd Rn
Country Club East At Lakewood
Del Webb Lakewood Ranch
Del Webb Ph Ia
Del Webb Ph Iii Subph 3a 3b 3
Del Webb Ph V
Del Webb Ph V Sph D
Del Webb Ph V Subph 5a 5b 5c
Del Webb Ph V Subph 5a, 5b & 5
Del Webb Phase Ib Subphases D
Edgewater Village
Edgewater Village Sp A Un 5
Edgewater Village Sp B Un 1
Edgewater Village Subphase A
Edgewater Village Subphase B
Greenbrook Village Ph Ll
Greenbrook Village Ph Ll Unit
Greenbrook Village Sp Y
Greenbrook Village Subphase Bb
Greenbrook Village Subphase Cc
Greenbrook Village Subphase Gg
Greenbrook Village Subphase K
Greenbrook Village Subphase Kk
Greenbrook Village Subphase L
Greenbrook Village Subphase Ll
Greenbrook Village Subphase P
Greenbrook Village Subphase Y
Greenbrook Village Subphase Z
Isles At Lakewood Ranch Ph Ii
Lacantera
Lake Club
Lake Club Ph I
Lake Club Ph Ii
Lake Club Ph Iv Subph A Aka Ge
Lake Club Ph Iv Subph B-2 Aka
Lake Club Ph Iv Subph B2 Aka G
Lake Club Ph Iv Subph C-1 Aka
Lake Club Ph Iv Subph C1 Aka G
Lake Club Ph Iv Subphase A Aka
Lakewood Ranch
Lakewood Ranch Ccv Sp Ff
Lakewood Ranch Country Club
Lakewood Ranch Country Club Vi
Oakmont
Preserve At Panther Ridge Ph I
River Club South Subphase Ii
River Club South Subphase Iv
River Club South Subphase Va
Riverwalk Ridge
Riverwalk Village Cypress Bank
Summerfield Forest
Summerfield Village
Summerfield Village Cypress Ba
Summerfield Village Subphase A
Summerfield Village Subphase B
Summerfield Village Subphase C
Contact Info
- The Real Estate Professional You Deserve
- Mobile: 904.248.9848
- phoenixwade@gmail.com
