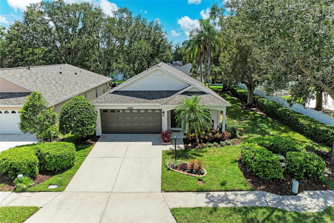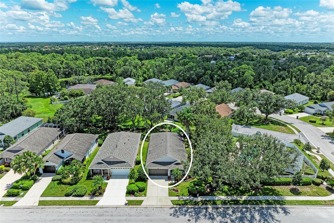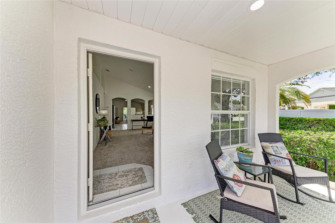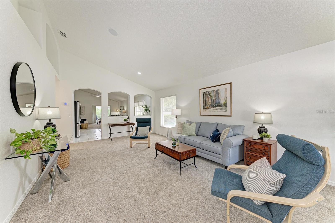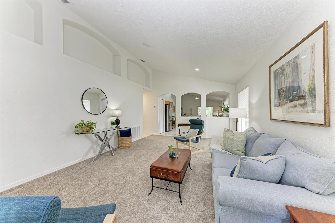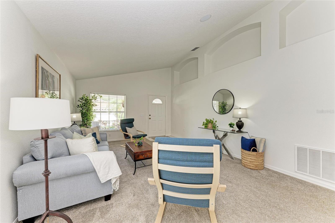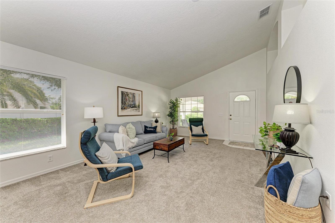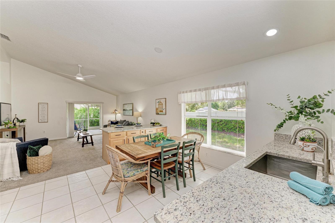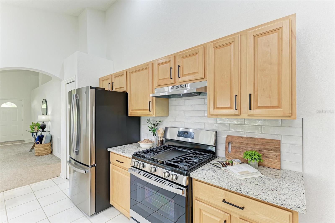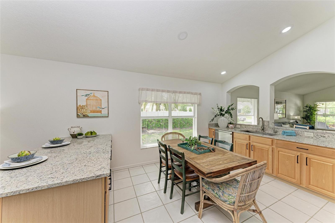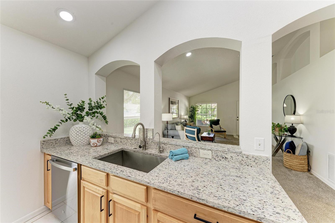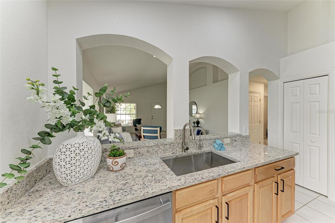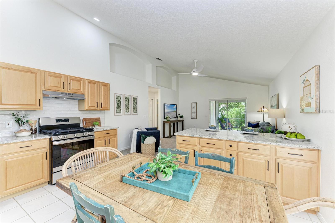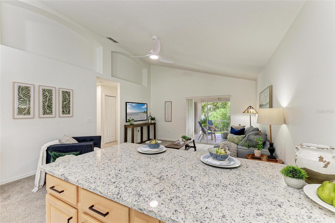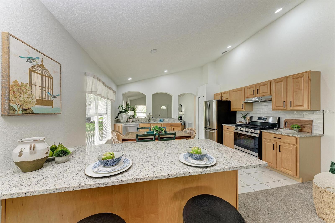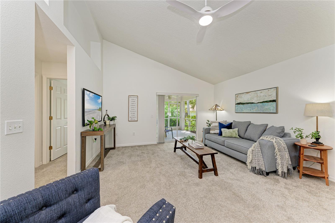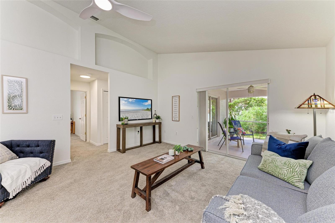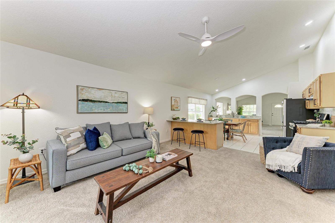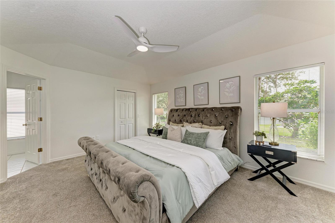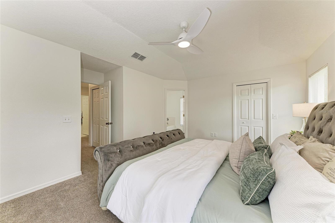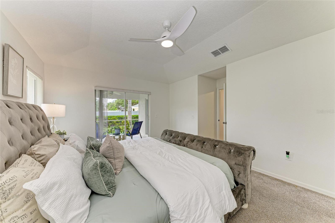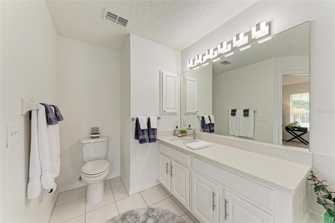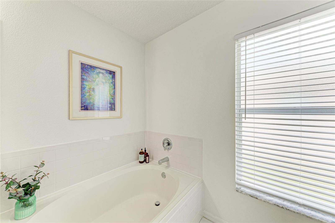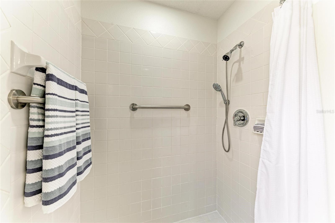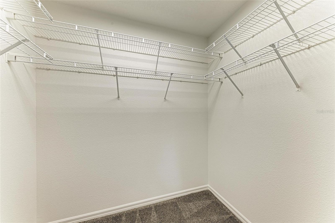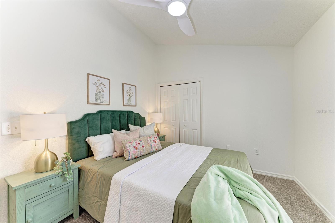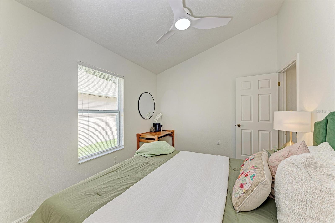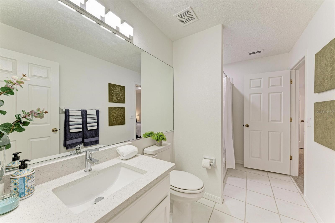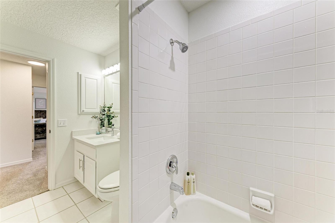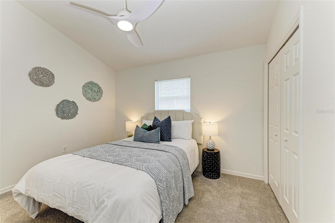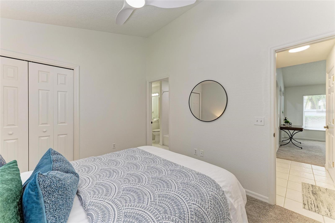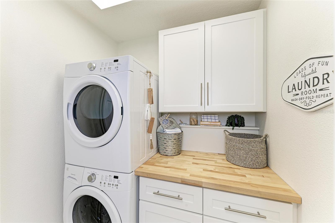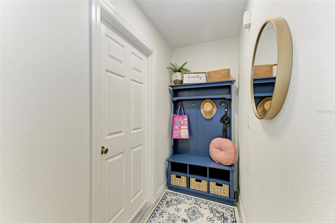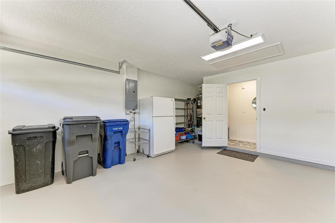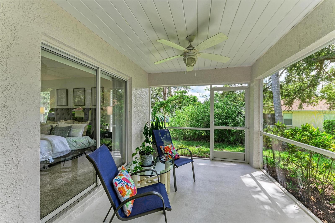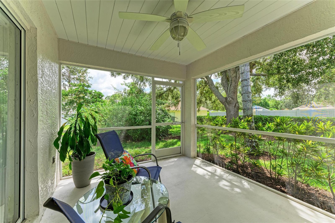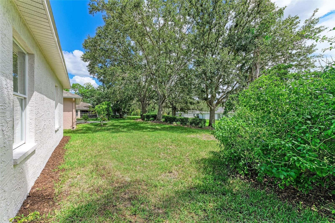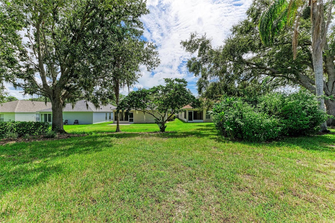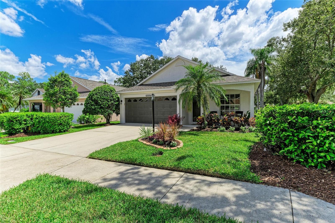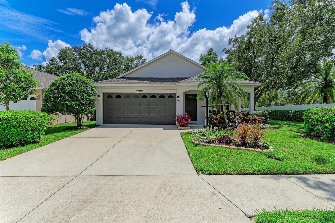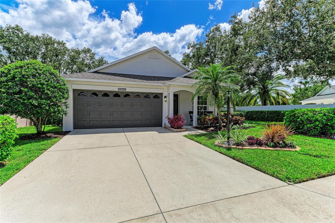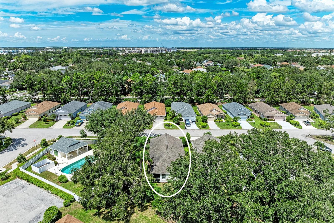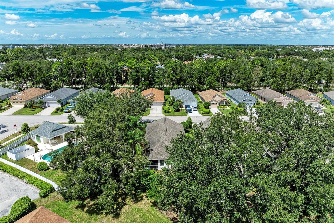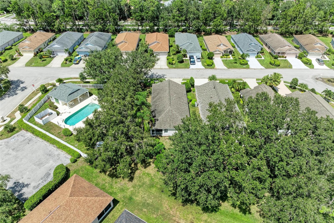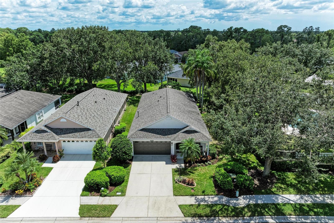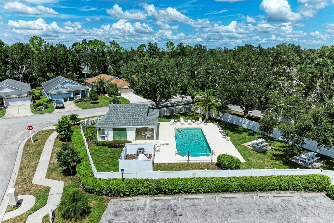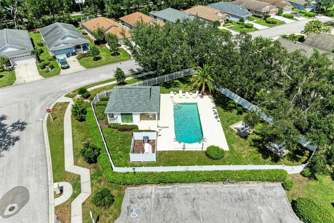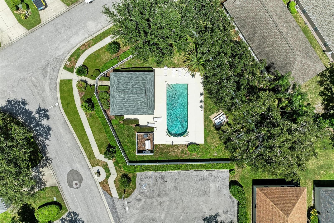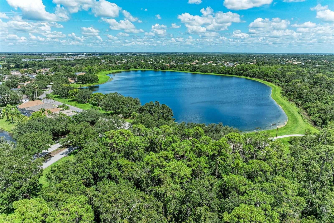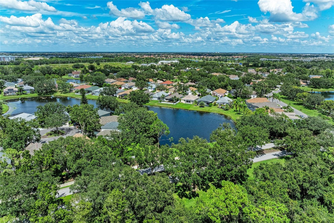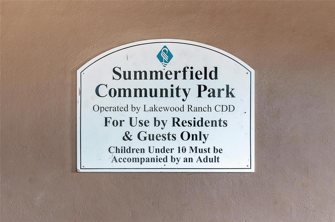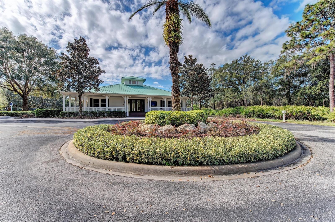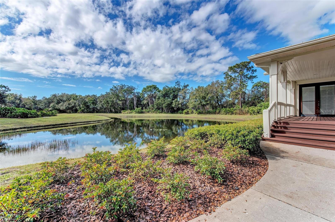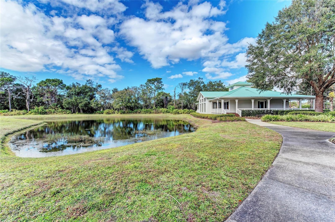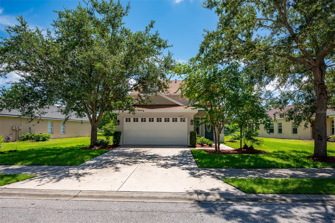PRICED AT ONLY: $459,990
Address: 12320 Wood Sage Terrace, LAKEWOOD RANCH, FL 34202
Description
Welcome to your peaceful retreat in the heart of Summerfield Forest, one of the most desirable neighborhoods in Lakewood Ranch. Unlike other Summerfield enclaves, Summerfield Forest features its own community pool and with this home located right next door, youll enjoy all the benefits of a pool lifestyle without any of the maintenance. This delightful 3 bedroom, 2 bathroom home is boasting a host of recent upgrades that make it move in ready. Step inside to an airy open floor plan with vaulted ceilings, large windows, and fresh interior paint (2025). All ceiling lighting has been updated to sleek LED flat fixtures and fans with remotes (2025), and new smoke detectors (2025) ensure peace of mind. The spacious living and dining areas flow seamlessly into the updated kitchen, which shines with brand new granite countertops (2025), a large peninsula with storage and room for seating, and a complete suite of all new stainless steel appliances (2025). Just off the kitchen, the family room features custom built in shelving and sliding glass doors that open to the screened lanai, creating an effortless indoor outdoor lifestyle. The primary suite thats tucked away offers a serene retreat with a walk in closet and an en suite bath featuring new quartz countertops (2025), updated plumbing fixtures and toilets (2025), a spa like soaking tub, and a walk in shower. Two comfortable guest bedrooms share a beautifully refreshed guest bath, also upgraded with quartz counters and new fixtures (2025). Beyond the interior, this home has been thoughtfully cared for inside and out. The exterior, porch, and lanai were freshly painted (2025), the garage floor has been newly refinished (2025), and the roof was replaced recently (2019). A brand new sprinkler system (2025) keeps the landscaping lush and vibrant. Mechanically, the home is equally strong, with a new A/C unit (2021) still under a transferable maintenance contract through July 2026 and a new thermostat installed (2025). Summerfield Forest also enjoy low HOA fees. The neighborhood offers access to Lakewood Ranchs many amenities, including parks, Herons Nest Nature Park, walking trails, and playgrounds, as well as convenient shopping and dining. With top rated schools nearby and the Gulf Coasts stunning beaches just a short drive away, this home provides the very best of Florida living.
Property Location and Similar Properties
Payment Calculator
- Principal & Interest -
- Property Tax $
- Home Insurance $
- HOA Fees $
- Monthly -
For a Fast & FREE Mortgage Pre-Approval Apply Now
Apply Now
 Apply Now
Apply Now- MLS#: A4664002 ( Residential )
- Street Address: 12320 Wood Sage Terrace
- Viewed: 50
- Price: $459,990
- Price sqft: $197
- Waterfront: No
- Year Built: 1998
- Bldg sqft: 2338
- Bedrooms: 3
- Total Baths: 2
- Full Baths: 2
- Garage / Parking Spaces: 2
- Days On Market: 51
- Additional Information
- Geolocation: 27.4269 / -82.4187
- County: MANATEE
- City: LAKEWOOD RANCH
- Zipcode: 34202
- Subdivision: Summerfield Forest
- Elementary School: McNeal
- Middle School: Nolan
- High School: Lakewood Ranch
- Provided by: MICHAEL SAUNDERS & COMPANY
- Contact: Barbara A Milian, P.A.
- 941-907-9595

- DMCA Notice
Features
Building and Construction
- Covered Spaces: 0.00
- Exterior Features: Lighting, Rain Gutters, Sliding Doors
- Flooring: Carpet, Tile
- Living Area: 1763.00
- Roof: Shingle
Land Information
- Lot Features: In County, Paved
School Information
- High School: Lakewood Ranch High
- Middle School: Nolan Middle
- School Elementary: McNeal Elementary
Garage and Parking
- Garage Spaces: 2.00
- Open Parking Spaces: 0.00
- Parking Features: Driveway, Garage Door Opener
Eco-Communities
- Water Source: Public
Utilities
- Carport Spaces: 0.00
- Cooling: Central Air
- Heating: Central
- Pets Allowed: Yes
- Sewer: Public Sewer
- Utilities: BB/HS Internet Available, Cable Available, Electricity Connected, Sewer Connected, Underground Utilities, Water Connected
Amenities
- Association Amenities: Basketball Court, Fitness Center, Playground, Pool
Finance and Tax Information
- Home Owners Association Fee Includes: Management, Recreational Facilities
- Home Owners Association Fee: 102.00
- Insurance Expense: 0.00
- Net Operating Income: 0.00
- Other Expense: 0.00
- Tax Year: 2024
Other Features
- Appliances: Dishwasher, Disposal, Dryer, Exhaust Fan, Microwave, Range, Refrigerator, Washer
- Association Name: David Hart - LWR Town Hall
- Association Phone: 941-907-0202
- Country: US
- Interior Features: Ceiling Fans(s), Eat-in Kitchen, High Ceilings, Kitchen/Family Room Combo, Thermostat, Vaulted Ceiling(s), Walk-In Closet(s)
- Legal Description: LOT 18 UNIT 8 SUMMERFIELD VILLAGE SUBPHASE C PI#5841.2720/3
- Levels: One
- Area Major: 34202 - Bradenton/Lakewood Ranch/Lakewood Rch
- Occupant Type: Vacant
- Parcel Number: 584127203
- Views: 50
- Zoning Code: PDR/WPE/
Nearby Subdivisions
Concession
Concession Ph I
Concession Ph Ii Blk A
Country Club East
Country Club East At Lakewd Rn
Country Club East At Lakewood
Del Webb Lakewood Ranch
Del Webb Ph Ia
Del Webb Ph Iii Subph 3a 3b 3
Del Webb Ph Iii Subph 3a, 3b &
Del Webb Ph V Sph D
Del Webb Ph V Subph 5a 5b 5c
Del Webb Phase Ib Subphases D
Edgewater Village
Edgewater Village Sp A Un 5
Edgewater Village Sp B Un 1
Edgewater Village Subphase A
Edgewater Village Subphase A U
Edgewater Village Subphase B
Greenbrook Village Sp K Un 1
Greenbrook Village Sp Y
Greenbrook Village Subphase Cc
Greenbrook Village Subphase Gg
Greenbrook Village Subphase K
Greenbrook Village Subphase Kk
Greenbrook Village Subphase Ll
Greenbrook Village Subphase P
Greenbrook Village Subphase Y
Isles At Lakewood Ranch Ph Ii
Lacantera
Lake Club
Lake Club Ph I
Lake Club Ph Ii
Lake Club Ph Iv Subph A Aka Ge
Lake Club Ph Iv Subph B2 Aka G
Lake Club Ph Iv Subphase A Aka
Lakewood Ranch
Lakewood Ranch Ccv Sp Ff
Lakewood Ranch Ccv Sp Ii
Lakewood Ranch Country Club
Lakewood Ranch Country Club Ea
Lakewood Ranch Country Club Vi
Preserve At Panther Ridge Ph I
River Club South Subphase Ii
River Club South Subphase Iv
River Club South Subphase Va
Riverwalk Ridge
Riverwalk Village Cypress Bank
Riverwalk Village Subphase F
Summerfield Forest
Summerfield Village
Summerfield Village Cypress Ba
Summerfield Village Subphase A
Summerfield Village Subphase B
Summerfield Village Subphase C
The Country Club
Similar Properties
Contact Info
- The Real Estate Professional You Deserve
- Mobile: 904.248.9848
- phoenixwade@gmail.com
