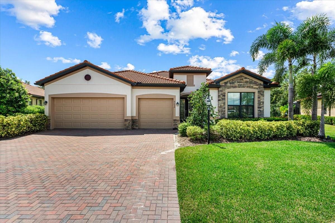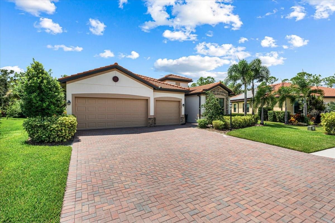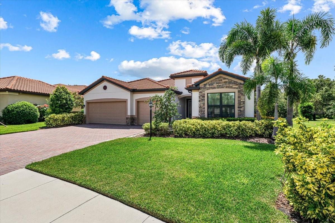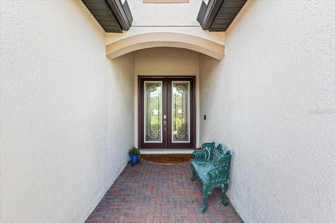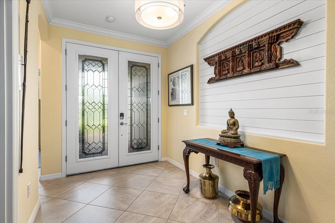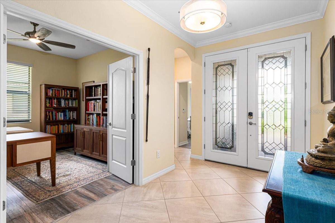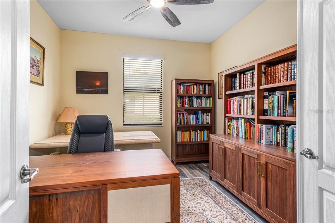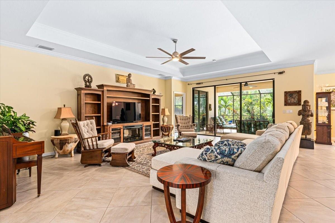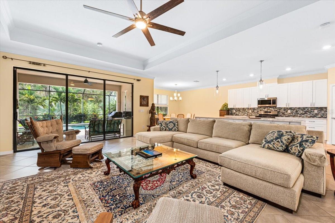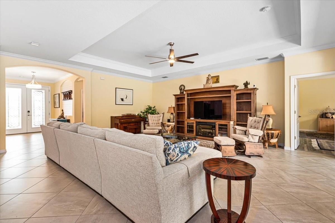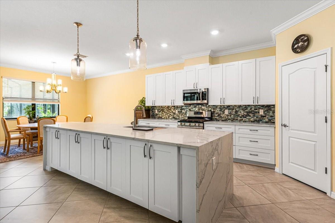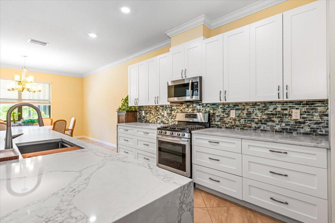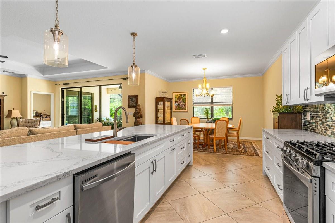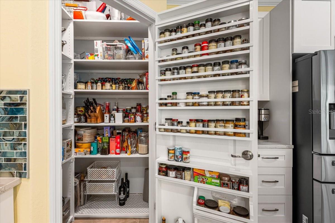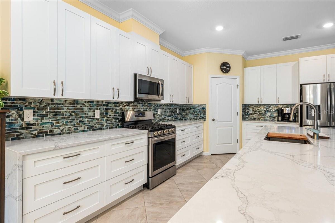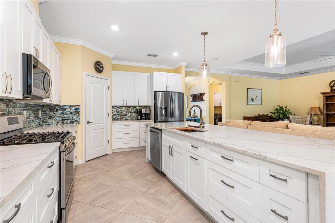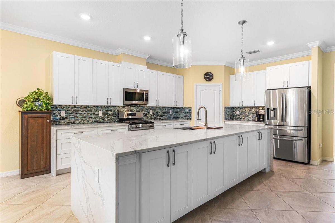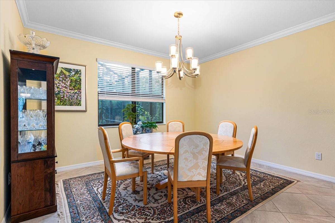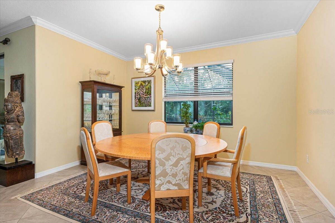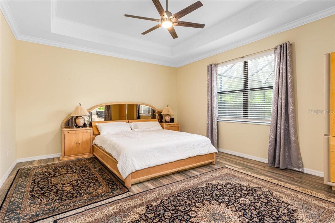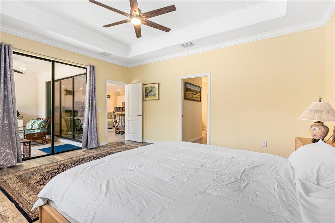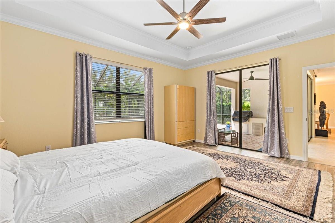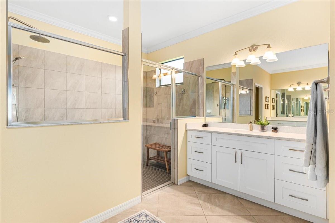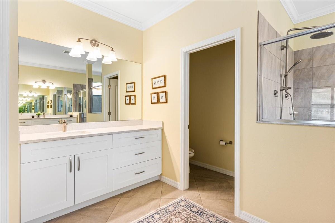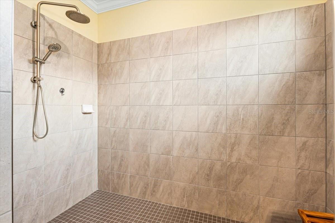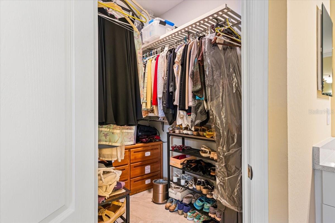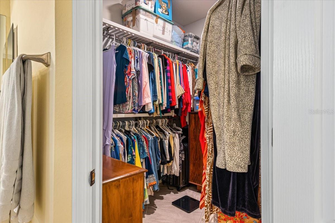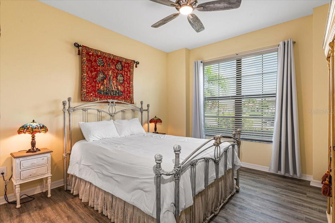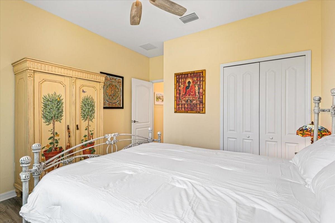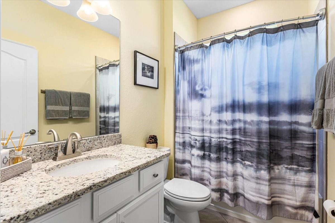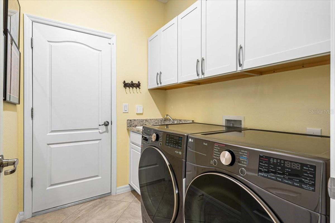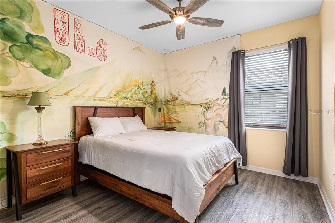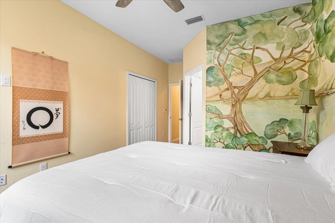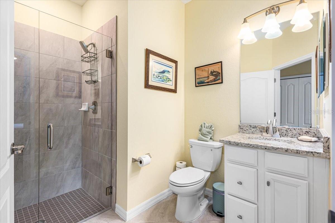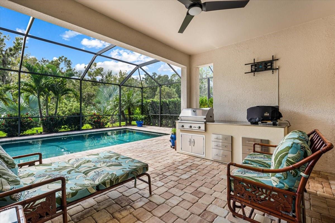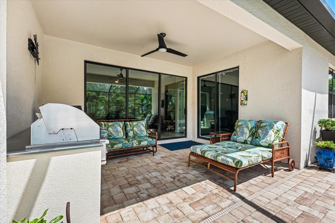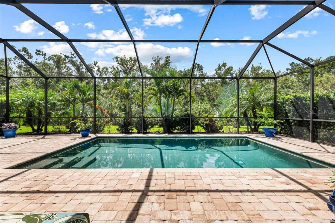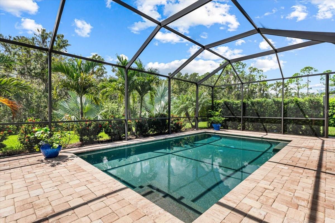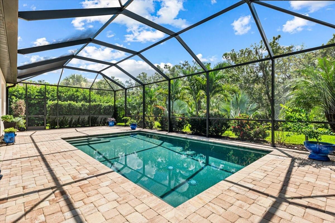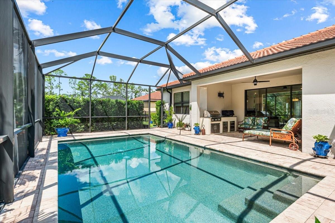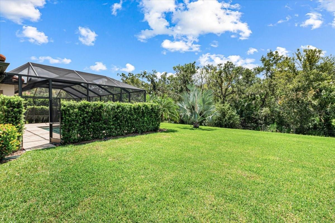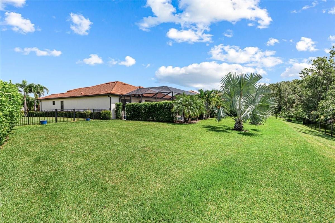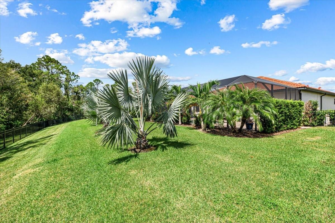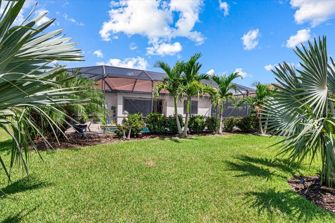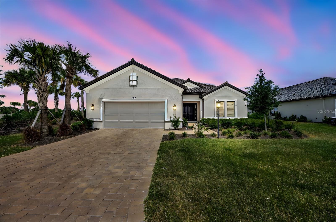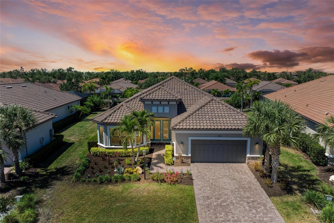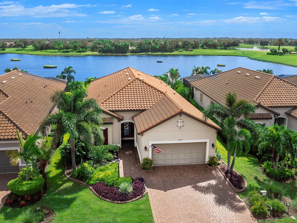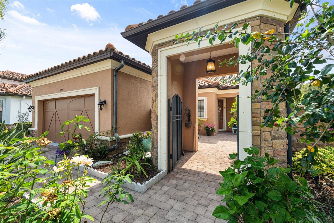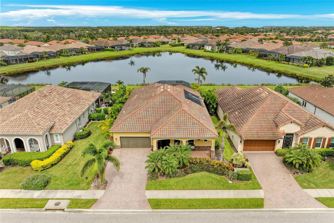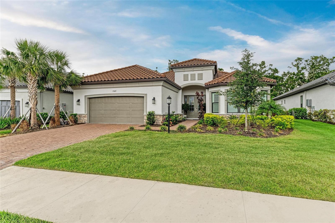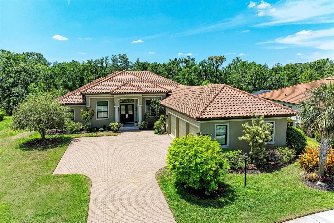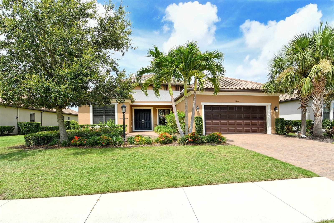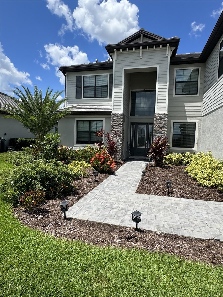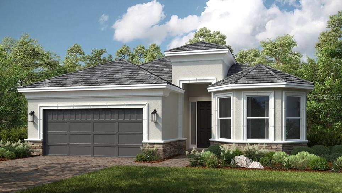PRICED AT ONLY: $1,015,000
Address: 9730 Carnoustie Place, BRADENTON, FL 34211
Description
Discover luxury and tranquility in this exceptional pool home, set on one of the most desirable homesites in the Rosedale Golf & Country Club. Backing onto a private preserve, the oversized .39 acre lot provides a serene and secluded setting. The popular Summerville II model offers 2,444 square feet of elegant living space with a split bedroom layout, including 3 bedrooms, a den, and 3 full baths. These 4 rooms have brand new LVP flooring. The home's design prioritizes privacy and comfort for residents and guests alike; one of the guest bedrooms includes a private renovated ensuite bathroom, while the other is situated in a separate wing of the house with an adjoining bathroom that has had upgrades as well, creating a private retreat. This newer construction home boasts over $100,000 in upgrades, featuring a beautifully renovated gourmet kitchen with a large center island and waterfall quartz countertops and walk in pantry with a built in spice rack.
The owner's suite provides a private retreat with dual custom walk in closets and a spa like bath with a rainfall shower. Step outside to enjoy the screened pool, lanai, and expansive fenced yardperfect for outdoor entertaining. With a 3 car garage featuring epoxy flooring, this home truly has it all. Enjoy resort style living with Rosedale's fantastic amenities, including a championship golf course, tennis courts, a large clubhouse, and a junior Olympic pool, all with NO CDD fees.
Property Location and Similar Properties
Payment Calculator
- Principal & Interest -
- Property Tax $
- Home Insurance $
- HOA Fees $
- Monthly -
For a Fast & FREE Mortgage Pre-Approval Apply Now
Apply Now
 Apply Now
Apply Now- MLS#: A4664669 ( Residential )
- Street Address: 9730 Carnoustie Place
- Viewed: 44
- Price: $1,015,000
- Price sqft: $308
- Waterfront: No
- Year Built: 2020
- Bldg sqft: 3300
- Bedrooms: 3
- Total Baths: 3
- Full Baths: 3
- Garage / Parking Spaces: 3
- Days On Market: 48
- Additional Information
- Geolocation: 27.454 / -82.4458
- County: MANATEE
- City: BRADENTON
- Zipcode: 34211
- Subdivision: Rosedale Add Ph Ii
- Elementary School: Braden River Elementary
- Middle School: Dr Mona Jain Middle
- High School: Lakewood Ranch High
- Provided by: KELLER WILLIAMS ON THE WATER S
- Contact: Alex Twigg
- 941-803-7522

- DMCA Notice
Features
Building and Construction
- Covered Spaces: 0.00
- Exterior Features: Dog Run, Hurricane Shutters
- Flooring: Laminate, Tile
- Living Area: 2448.00
- Roof: Tile
School Information
- High School: Lakewood Ranch High
- Middle School: Dr Mona Jain Middle
- School Elementary: Braden River Elementary
Garage and Parking
- Garage Spaces: 3.00
- Open Parking Spaces: 0.00
Eco-Communities
- Pool Features: In Ground
- Water Source: Public
Utilities
- Carport Spaces: 0.00
- Cooling: Central Air
- Heating: Central
- Pets Allowed: Yes
- Sewer: Public Sewer
- Utilities: Electricity Connected, Natural Gas Connected, Sewer Connected
Finance and Tax Information
- Home Owners Association Fee: 2445.00
- Insurance Expense: 0.00
- Net Operating Income: 0.00
- Other Expense: 0.00
- Tax Year: 2024
Other Features
- Appliances: Dishwasher, Disposal, Range, Refrigerator
- Association Name: Rosedale recourse MGMT / Christina Stewart
- Country: US
- Furnished: Unfurnished
- Interior Features: Ceiling Fans(s), Crown Molding, High Ceilings, Kitchen/Family Room Combo, Open Floorplan, Primary Bedroom Main Floor, Solid Wood Cabinets, Split Bedroom, Stone Counters, Thermostat, Walk-In Closet(s), Window Treatments
- Legal Description: LOT 411 ROSEDALE ADDITION PHASE II PI#5794.4890/9
- Levels: One
- Area Major: 34211 - Bradenton/Lakewood Ranch Area
- Occupant Type: Owner
- Parcel Number: 579448909
- Views: 44
Nearby Subdivisions
0580100 Avalon Woods Ph Ii Lot
Arbor Grande
Avaunce
Bridgewater At Lakewood Ranch
Bridgewater Ph I At Lakewood R
Bridgewater Ph Ii At Lakewood
Bridgewater Ph Iii At Lakewood
Central Park
Central Park Ph B1
Central Park Subphase A2a
Central Park Subphase A2b
Central Park Subphase B2a B2c
Central Park Subphase B2b
Central Park Subphase D1aa
Central Park Subphase E1b
Central Park Subphase G2a G2b
Cresswind
Cresswind Ph Ii Subph A B C
Cresswind Ph Iii
Eagle Trace
Eagle Trace Ph I
Eagle Trace Ph Iiia
Eagle Trace Ph Iiib
Harmony At Lakewood Ranch Ph I
Indigo
Indigo Ph Iv V
Indigo Ph Vi Subphase 6b 6c R
Indigo Ph Vii Subphase 7a 7b
Indigo Ph Viii Subph 8a 8b 8c
Lakewood Park
Lakewood Ranch Solera
Lakewood Ranch Solera Ph Ia I
Lakewood Ranch Solera Ph Ic I
Lorraine Lakes
Lorraine Lakes Ph I
Lorraine Lakes Ph Iia
Lorraine Lakes Ph Iib1 Iib2
Lorraine Lakes Ph Iib3 Iic
Mallory Park Ph I A C E
Mallory Park Ph I D Ph Ii A
Mallory Park Ph Ii Subph C D
Not Applicable
Palisades Ph I
Panther Ridge
Panther Ridge The Trails Ii
Park East At Azario
Park East At Azario Ph I Subph
Park East At Azario Ph Ii
Polo Run Ph Ia Ib
Polo Run Ph Iia Iib
Polo Run Ph Iic Iid Iie
Polo Runlakewood Ranch
Pomello City Central
Pomello Park
Rosedale
Rosedale 11
Rosedale 4
Rosedale 6a
Rosedale 8 Westbury Lakes
Rosedale 9
Rosedale Add Ph I
Rosedale Add Ph Ii
Rosedale Addition Phase Ii
Saddlehorn Estates
Sapphire Point Ph I Ii Subph
Sapphire Point Ph Iva Ivb
Seaflower
Serenity Creek
Serenity Creek Rep Of Tr N
Solera At Lakewood Ranch
Solera At Lakewood Ranch Ph Ii
Star Farms
Star Farms At Lakewood Ranch
Star Farms Ph Iiv
Star Farms Ph Iv Subph A
Star Farms Ph Iv Subph B C
Star Farms Ph Iv Subph H I
Sweetwater At Lakewood Ranch
Sweetwater At Lakewood Ranch P
Sweetwater Villas At Lakewood
Sweetwaterlakewood Ranch Ph I
Woodleaf Hammock Ph I
Similar Properties
Contact Info
- The Real Estate Professional You Deserve
- Mobile: 904.248.9848
- phoenixwade@gmail.com
