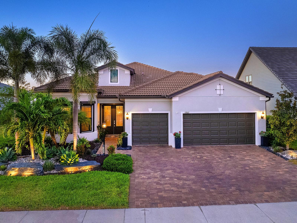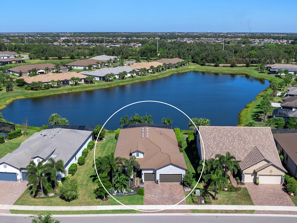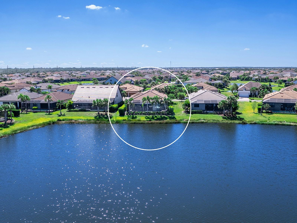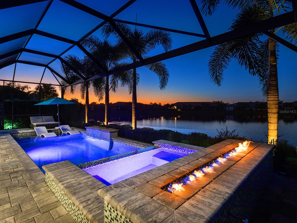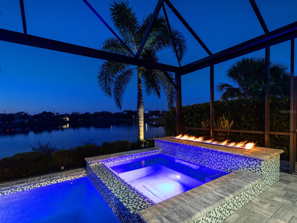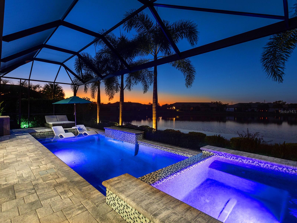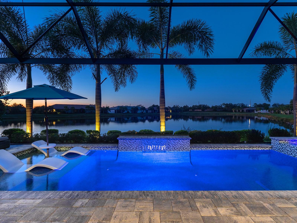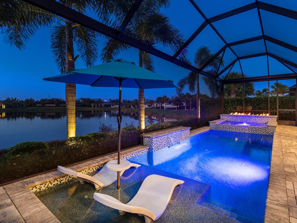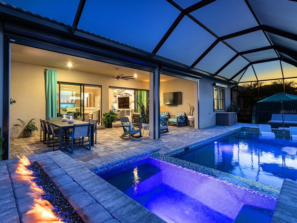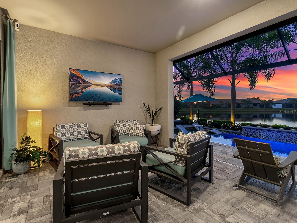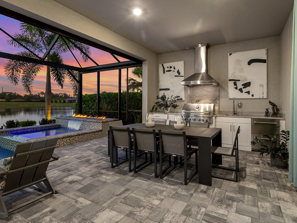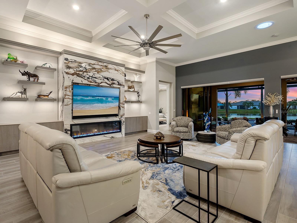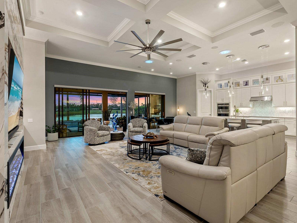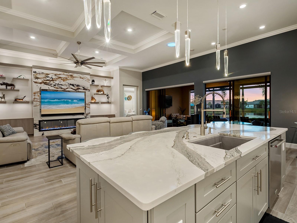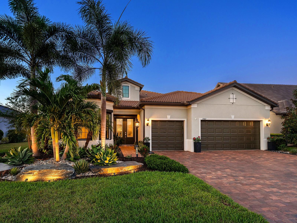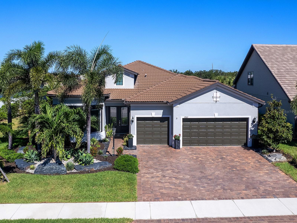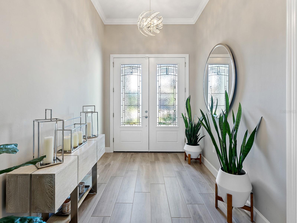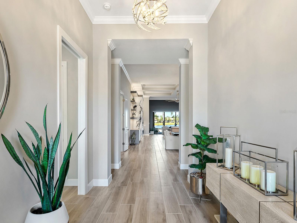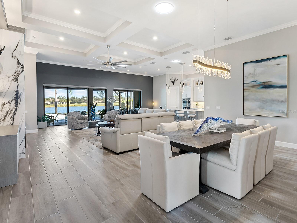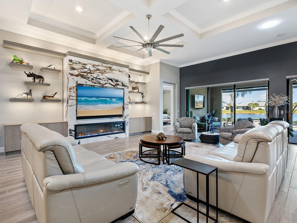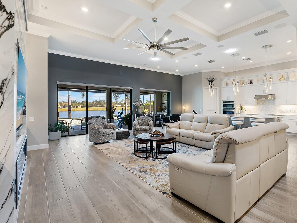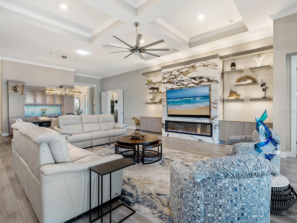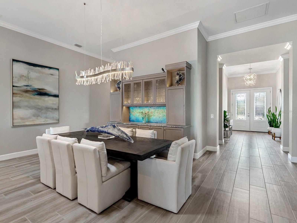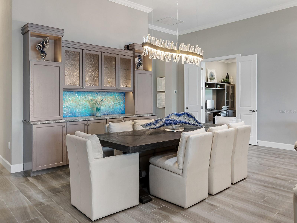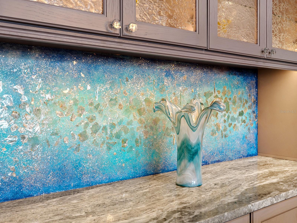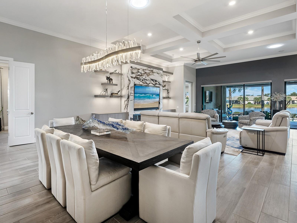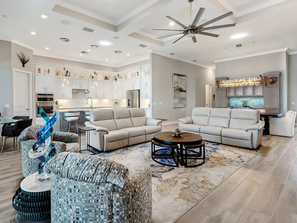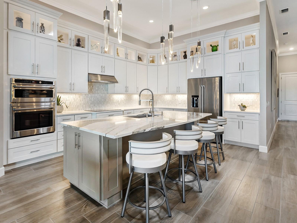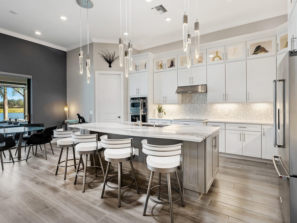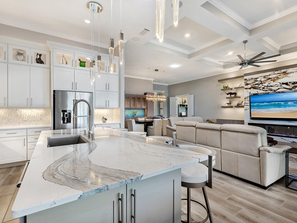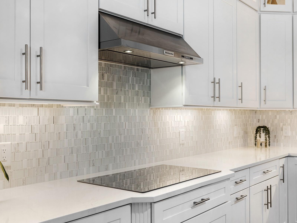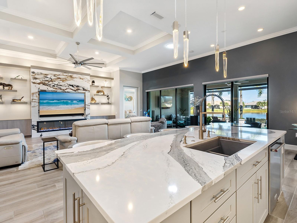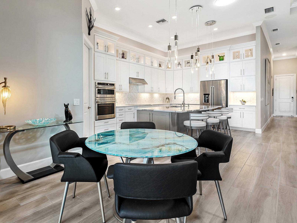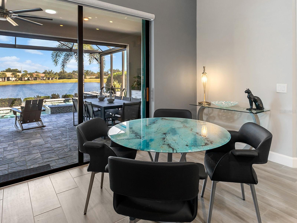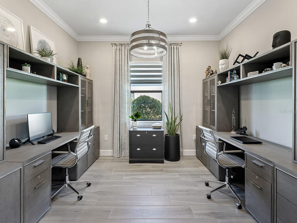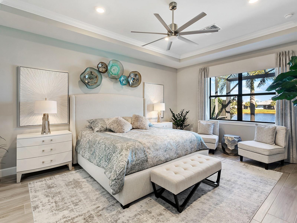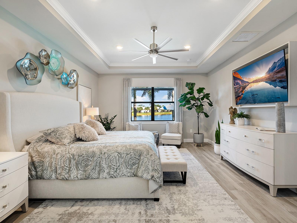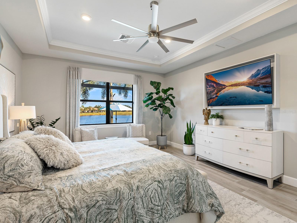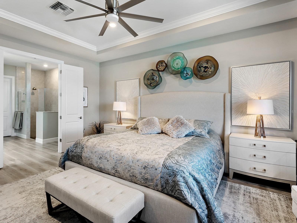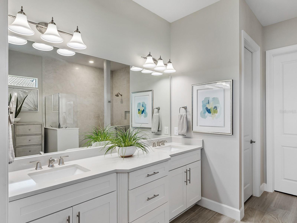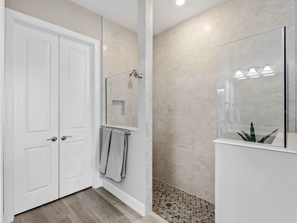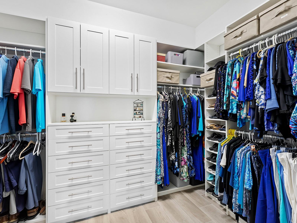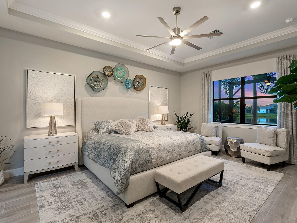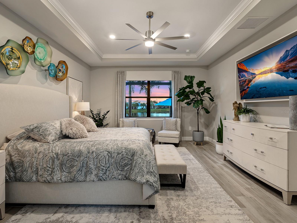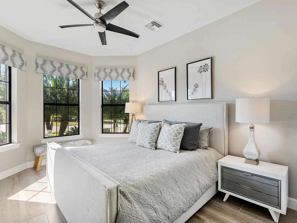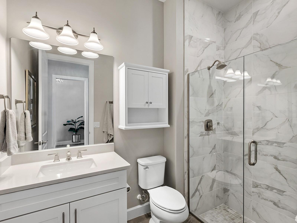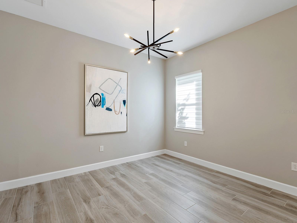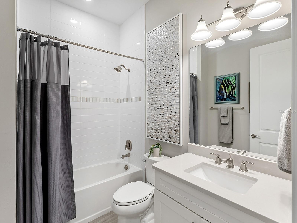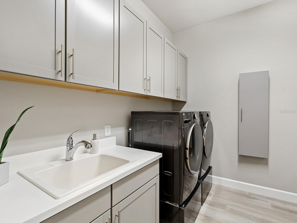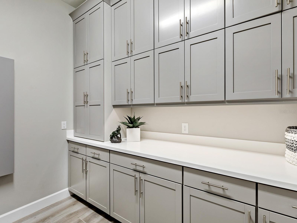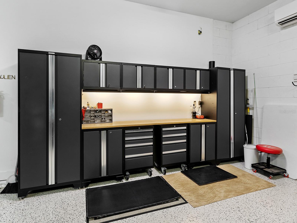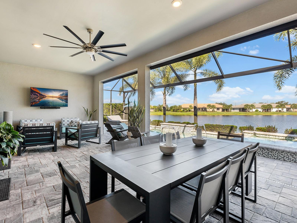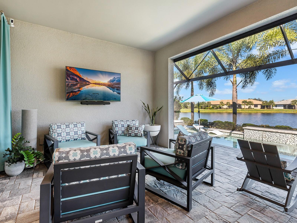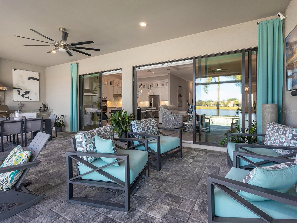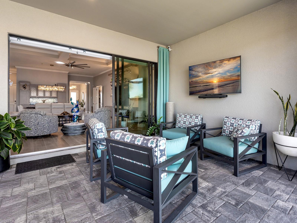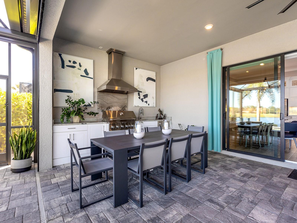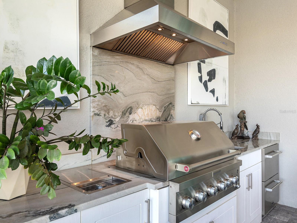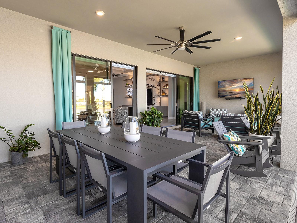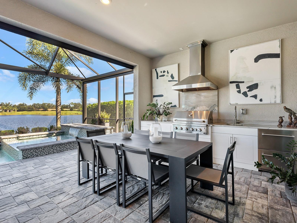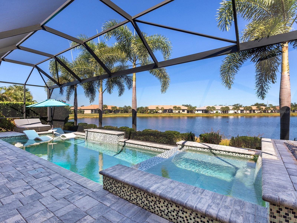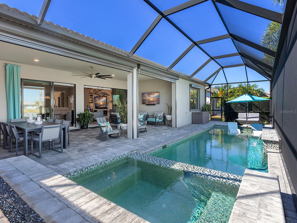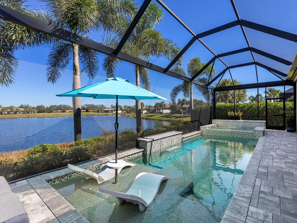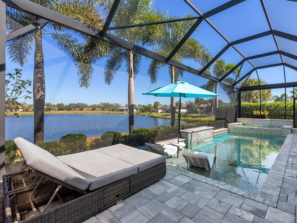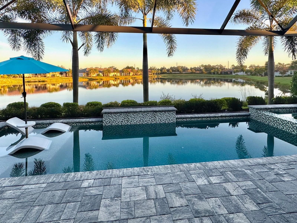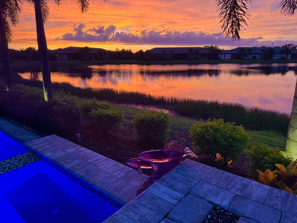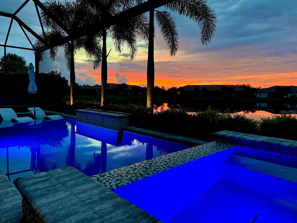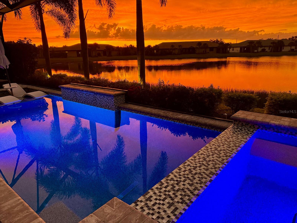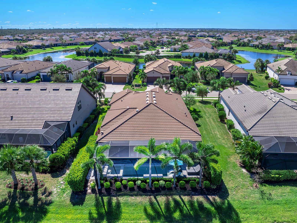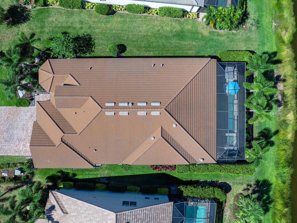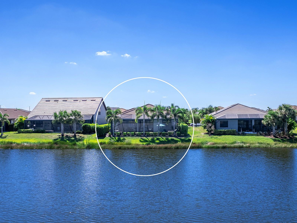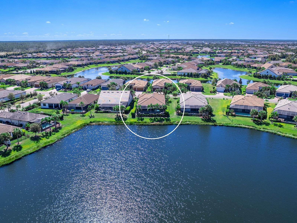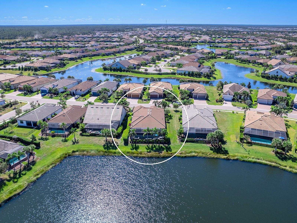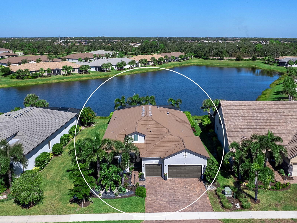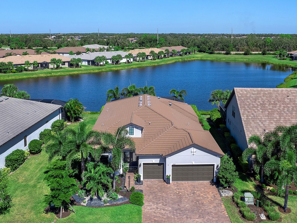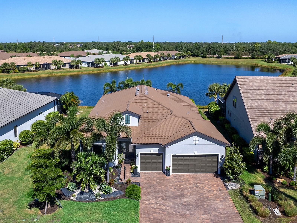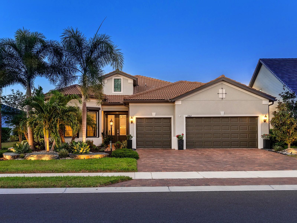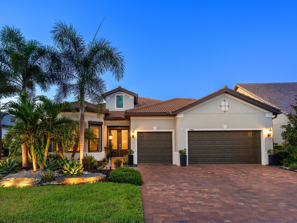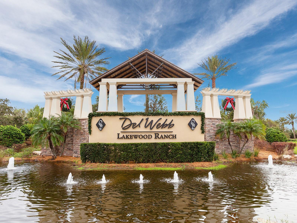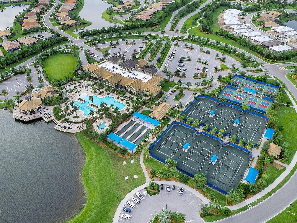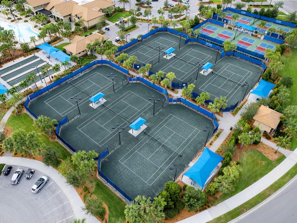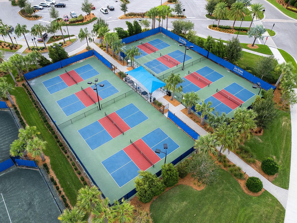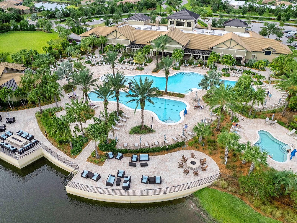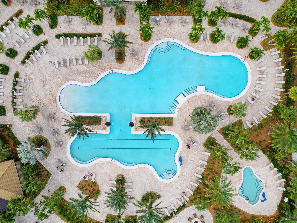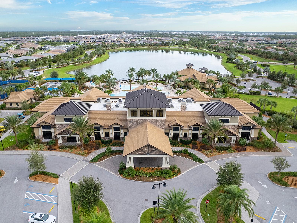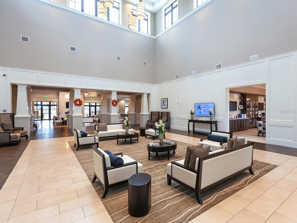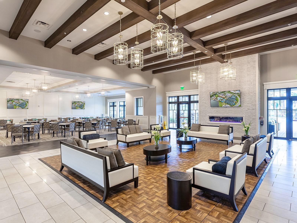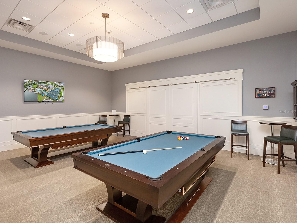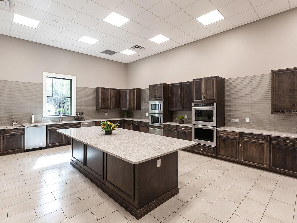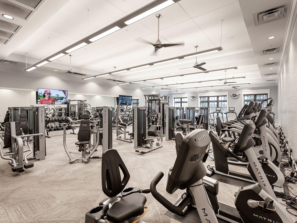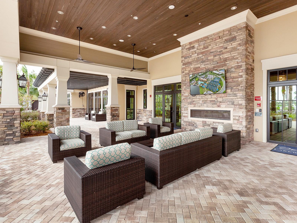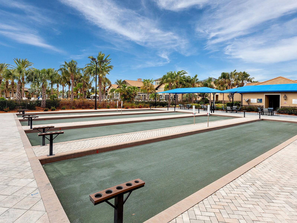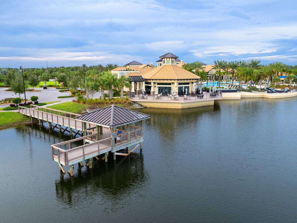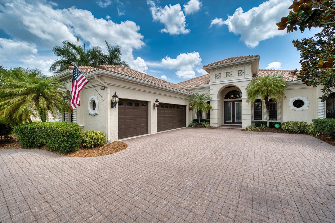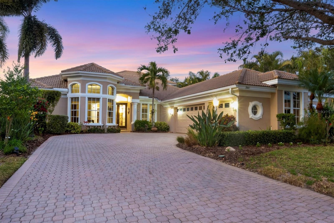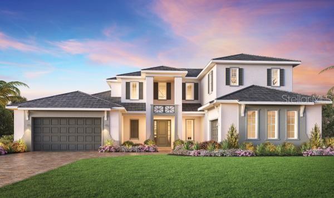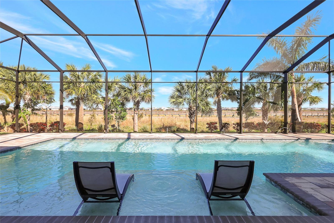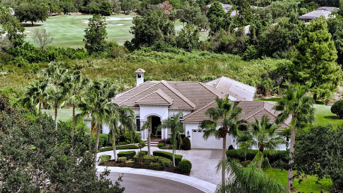PRICED AT ONLY: $1,695,000
Address: 17807 Eastbrook Terrace, LAKEWOOD RANCH, FL 34202
Description
Filled to the brim with clever and beautiful upgrades, this fully FURNISHED home on a prime lakefront lot is the crowning jewel of Del Webb, Lakewood Ranch's premier 55+ active adult community. Starting with this spacious single level floor plan, the owners made numerous upgrades enhancing the beauty; and then expanded on those upgrades throughout 2022 to 2025 improving the form, function and appearance of this residence even more. From the moment you enter you will be greeted by upscale front landscaping with rocks and lights, large lake views, wood look porcelain plank flooring throughout, an open floor plan ideal for entertaining and custom upgrades in every room that make this home truly one of a kind. The central great room boasts a 2023 feature wall with custom built in cabinetry and under lit floating shelves, a full porcelain wall with 85 TV, built in sound system, electric fireplace and solar skylights, plus coffered ceiling and wall of sliding glass doors to the lanai. The opulent formal dining room features a showstopping custom dry bar added in 2023 with granite counters, crackle glass display cabinets, and custom handpainted backsplash, plus 2023 crystal chandelier. The chefs kitchen shines with 2023 Calacatta quartz island counter, 2023 crystal pendants, custom two tone cabinetry with additional lit upper glass displays, walk in pantry, and adjacent dinette. The stainless steel appliance suite includes 2021 induction cooktop (pre plumbed for future gas cooktop if desired), dishwasher, 2023 Advantium built in microwave and wall oven, and refrigerator. Through the sliding glass doors, take in the gorgeous lake views from the 2021 paver lanai with summer kitchen, pool and motorized hurricane screens. Enjoy meals alfresco from the outdoor kitchen with stainless steel grill, dual drawer bar fridge and side burner. Lounge by the lakeside in your custom 2021 pool with large sunshelf, raised spa, fire bar, water features and surrounded by panoramic screen enclosure with additional integrated sunshade for privacy on the east side. Inside the primary bedroom is your private oasis with sunset lake views, large walk in closet with custom shelving and spa like bathroom with oversized walk in shower. Guests will cherish the two guest bedrooms and two full guest bathrooms outfitted with luxe upgrades. When youre ready for privacy, retreat to the study with dual walls of desks and storage. Also included in this impeccable residence is a laundry room with 2023 floor to ceiling storage cabinetry and large folding counter, along with an expanded 3 car garage with its own air conditioner and workshop space. Enjoy premium peace of mind with a 2023 Kohler whole house GENERATOR and 2023 whole house storm power and roller shades. Additional upgrades include blackout window treatments, 2023 gas pool heater and salt cell and 2023 upgraded front landscaping. Offered fully FURNISHED, this residence is ready for you to move in right away! Del Webb is a premier 55+ active adult, gated community with extensive resort style amenities and social activities including an expansive clubhouse, restaurant, fitness center with classes, resort style pool, lap pool and spa, outdoor and events areas, dog park, tennis and pickleball courts, social clubs and events, full time lifestyle director and more! Lakewood Ranch is the top multi generational community in the country for seven years in a row with plentiful shopping, dining, parks and nearby beaches.
Property Location and Similar Properties
Payment Calculator
- Principal & Interest -
- Property Tax $
- Home Insurance $
- HOA Fees $
- Monthly -
For a Fast & FREE Mortgage Pre-Approval Apply Now
Apply Now
 Apply Now
Apply Now- MLS#: A4666809 ( Residential )
- Street Address: 17807 Eastbrook Terrace
- Viewed: 1
- Price: $1,695,000
- Price sqft: $415
- Waterfront: Yes
- Wateraccess: Yes
- Waterfront Type: Lake Front
- Year Built: 2019
- Bldg sqft: 4083
- Bedrooms: 3
- Total Baths: 3
- Full Baths: 3
- Garage / Parking Spaces: 3
- Days On Market: 18
- Additional Information
- Geolocation: 27.4143 / -82.3586
- County: MANATEE
- City: LAKEWOOD RANCH
- Zipcode: 34202
- Subdivision: Del Webb Ph Iii Subph 3a 3b 3
- Elementary School: Robert E Willis Elementary
- Middle School: Nolan Middle
- High School: Lakewood Ranch High
- Provided by: MICHAEL SAUNDERS & COMPANY
- Contact: Stacy Haas, PL
- 941-907-9595

- DMCA Notice
Features
Building and Construction
- Builder Model: Stonewater - 1 Story
- Builder Name: Pulte Homes
- Covered Spaces: 0.00
- Exterior Features: Lighting, Outdoor Grill, Outdoor Kitchen, Rain Gutters, Shade Shutter(s), Sidewalk, Sliding Doors
- Flooring: Tile
- Living Area: 2852.00
- Other Structures: Outdoor Kitchen
- Roof: Tile
Land Information
- Lot Features: Landscaped, Private, Sidewalk, Paved
School Information
- High School: Lakewood Ranch High
- Middle School: Nolan Middle
- School Elementary: Robert E Willis Elementary
Garage and Parking
- Garage Spaces: 3.00
- Open Parking Spaces: 0.00
- Parking Features: Driveway, Electric Vehicle Charging Station(s), Garage Door Opener, Oversized, Workshop in Garage
Eco-Communities
- Pool Features: Heated, In Ground, Pool Alarm, Salt Water, Screen Enclosure
- Water Source: Public
Utilities
- Carport Spaces: 0.00
- Cooling: Central Air, Mini-Split Unit(s)
- Heating: Central, Electric, Heat Pump
- Pets Allowed: Yes
- Sewer: Public Sewer
- Utilities: BB/HS Internet Available, Cable Connected, Electricity Connected, Natural Gas Connected, Public, Sewer Connected, Sprinkler Recycled, Underground Utilities, Water Connected
Amenities
- Association Amenities: Clubhouse, Fence Restrictions, Fitness Center, Gated, Optional Additional Fees, Pickleball Court(s), Pool, Recreation Facilities, Security, Spa/Hot Tub, Tennis Court(s), Trail(s), Vehicle Restrictions
Finance and Tax Information
- Home Owners Association Fee Includes: Pool, Maintenance Grounds, Management, Private Road, Recreational Facilities, Security
- Home Owners Association Fee: 1437.97
- Insurance Expense: 0.00
- Net Operating Income: 0.00
- Other Expense: 0.00
- Tax Year: 2024
Other Features
- Appliances: Bar Fridge, Built-In Oven, Convection Oven, Cooktop, Dishwasher, Disposal, Dryer, Microwave, Range Hood, Refrigerator, Tankless Water Heater, Washer
- Association Name: Castle Group Management
- Association Phone: 941-739-0411
- Country: US
- Furnished: Furnished
- Interior Features: Built-in Features, Ceiling Fans(s), Coffered Ceiling(s), Crown Molding, Dry Bar, Eat-in Kitchen, High Ceilings, Living Room/Dining Room Combo, Open Floorplan, Primary Bedroom Main Floor, Solid Wood Cabinets, Split Bedroom, Stone Counters, Tray Ceiling(s), Walk-In Closet(s), Window Treatments
- Legal Description: LOT 785, DEL WEBB PH III SUBPH 3A, 3B & 3C PI #5861.4590/9
- Levels: One
- Area Major: 34202 - Bradenton/Lakewood Ranch/Lakewood Rch
- Occupant Type: Owner
- Parcel Number: 586145909
- Style: Florida
- View: Pool, Water
- Zoning Code: PDR
Nearby Subdivisions
Concession
Concession Ph I
Concession Ph Ii Blk A
Country Club East
Country Club East At Lakewd Rn
Country Club East At Lakewood
Del Webb Lakewood Ranch
Del Webb Ph Ia
Del Webb Ph Iii Subph 3a 3b 3
Del Webb Ph Iii Subph 3a, 3b &
Del Webb Ph V Sph D
Del Webb Ph V Subph 5a 5b 5c
Del Webb Phase Ib Subphases D
Edgewater Village
Edgewater Village Sp A Un 5
Edgewater Village Sp B Un 1
Edgewater Village Subphase A
Edgewater Village Subphase A U
Edgewater Village Subphase B
Greenbrook Village Sp K Un 1
Greenbrook Village Sp Y
Greenbrook Village Subphase Cc
Greenbrook Village Subphase Gg
Greenbrook Village Subphase K
Greenbrook Village Subphase Kk
Greenbrook Village Subphase Ll
Greenbrook Village Subphase P
Greenbrook Village Subphase Y
Isles At Lakewood Ranch Ph Ii
Lacantera
Lake Club
Lake Club Ph I
Lake Club Ph Ii
Lake Club Ph Iv Subph A Aka Ge
Lake Club Ph Iv Subph B2 Aka G
Lake Club Ph Iv Subphase A Aka
Lakewood Ranch
Lakewood Ranch Ccv Sp Ff
Lakewood Ranch Ccv Sp Ii
Lakewood Ranch Country Club
Lakewood Ranch Country Club Ea
Lakewood Ranch Country Club Vi
Preserve At Panther Ridge Ph I
River Club South Subphase Ii
River Club South Subphase Iv
River Club South Subphase V-a
River Club South Subphase Va
Riverwalk Ridge
Riverwalk Village Cypress Bank
Riverwalk Village Subphase F
Summerfield Forest
Summerfield Village
Summerfield Village Cypress Ba
Summerfield Village Subphase A
Summerfield Village Subphase B
Summerfield Village Subphase C
The Country Club
Similar Properties
Contact Info
- The Real Estate Professional You Deserve
- Mobile: 904.248.9848
- phoenixwade@gmail.com
