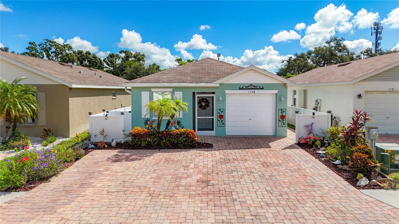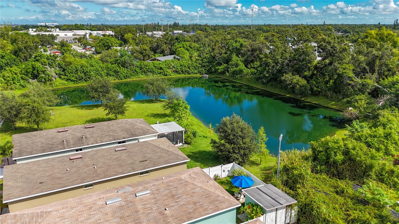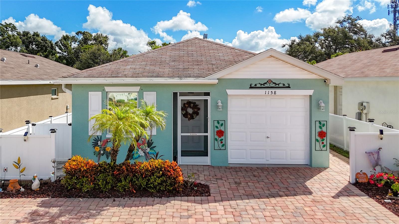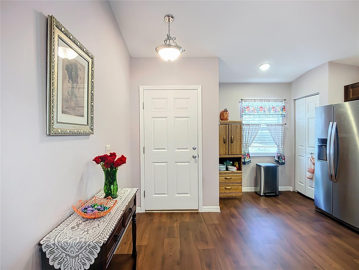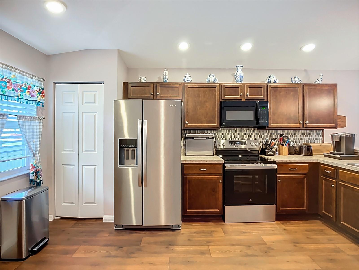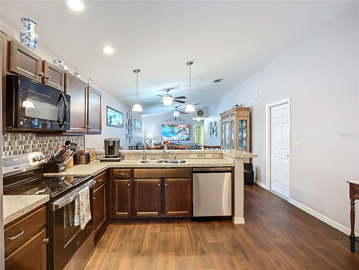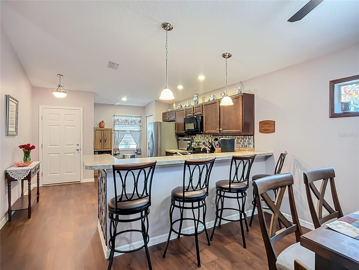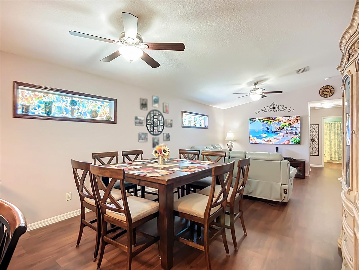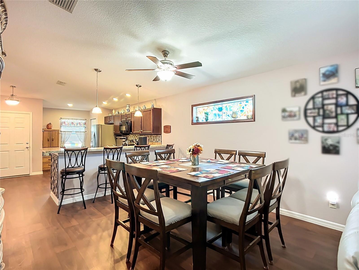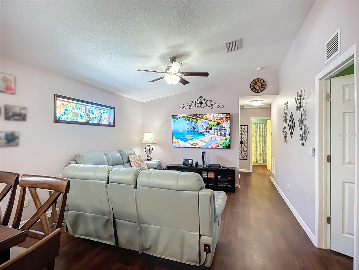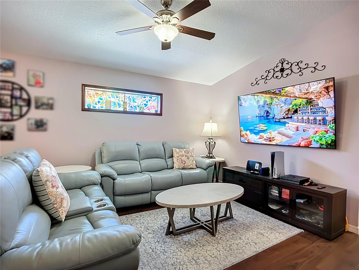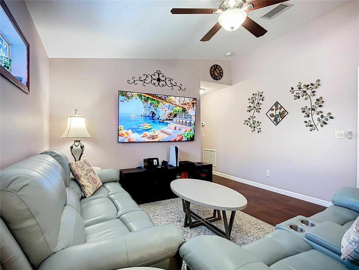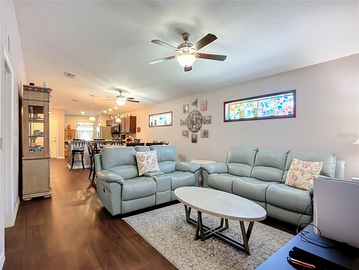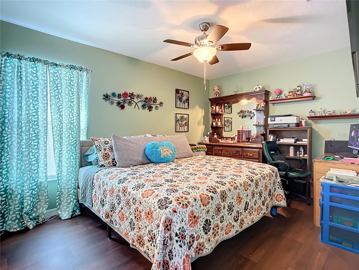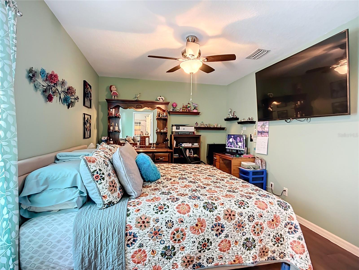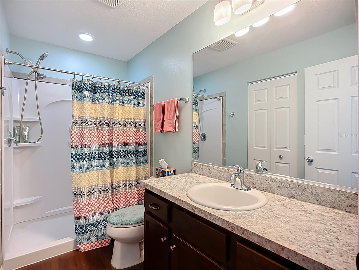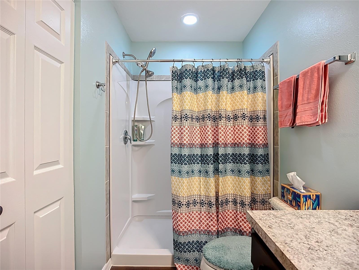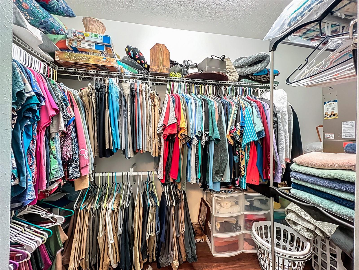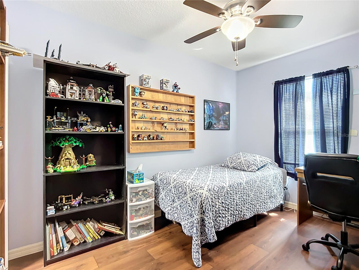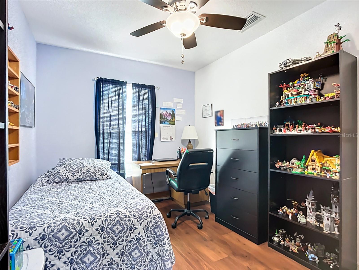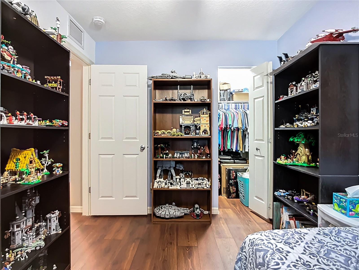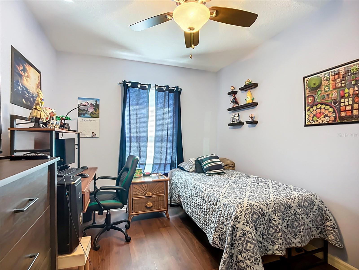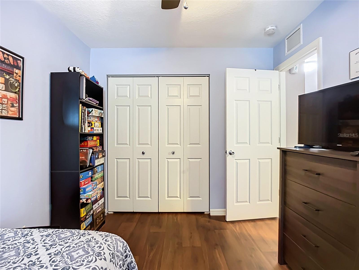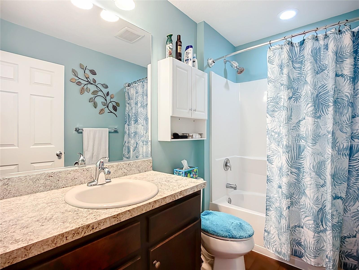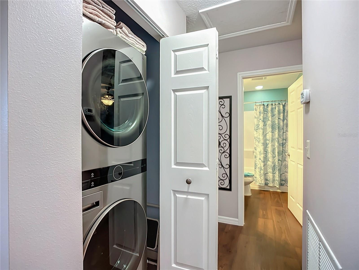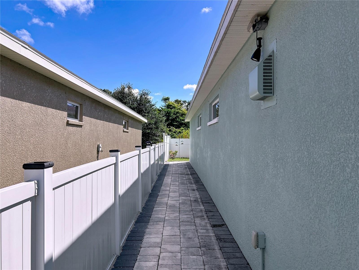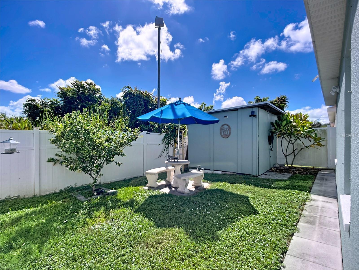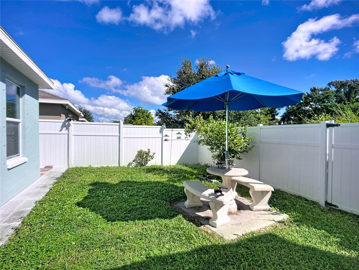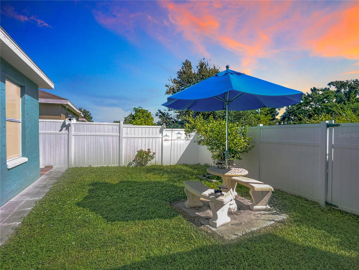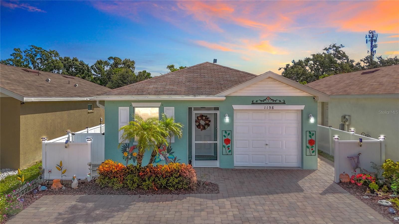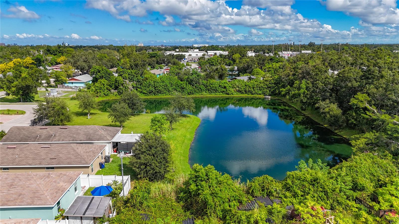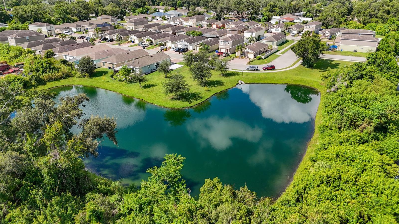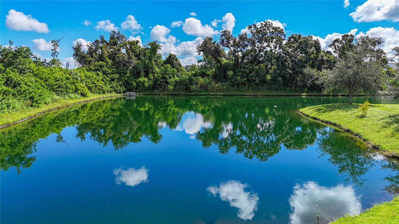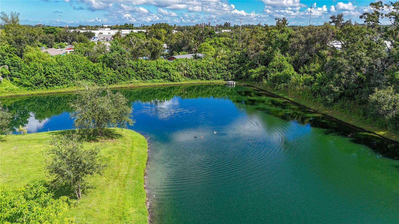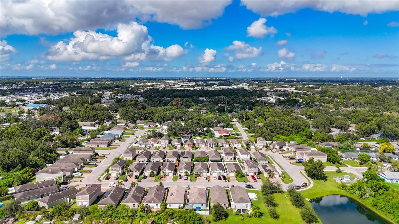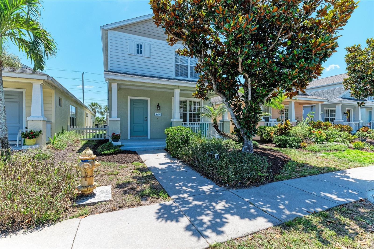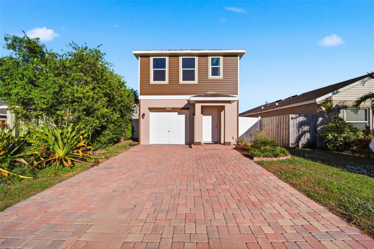PRICED AT ONLY: $315,000
Address: 1158 42nd Terrace E, BRADENTON, FL 34208
Description
Seller offering $7500 towards buying down rates or closing costs. Well maintained 3 bed, 2 bath home on a pond in Cortez Landings, situated on the highest ground in the neighborhoodno flooding during hurricanes, per homeowner. Open floor plan with vaulted ceilings, luxury vinyl plank flooring, and sun protective window film. Exterior and interior freshly painted (2023). Upgraded kitchen with tiled backsplash, new dishwasher (2025), range (2025), faucet (2025), refrigerator (2024), and water filtration system. Additional updates include new washer/dryer (2023), upgraded lighting, double pane windows, and accent tiled primary shower. One car garage with storage cabinets plus expanded brick paved driveway fits 3 additional cars. Brick pavers extend around the side of the home. Large breakfast bar easily seats 4. Secure, resealed shed withstood three hurricanes. Vinyl fence can be modified to restore pond view. Elevated AC with new capacitor (2025) for improved efficiency. No CDD, low HOA dues ($425/annually) , and not in a flood zone!! Curio cabinet in dining room will convey. Being sold As Is.
Property Location and Similar Properties
Payment Calculator
- Principal & Interest -
- Property Tax $
- Home Insurance $
- HOA Fees $
- Monthly -
For a Fast & FREE Mortgage Pre-Approval Apply Now
Apply Now
 Apply Now
Apply Now- MLS#: A4666830 ( Residential )
- Street Address: 1158 42nd Terrace E
- Viewed: 88
- Price: $315,000
- Price sqft: $210
- Waterfront: No
- Year Built: 2017
- Bldg sqft: 1500
- Bedrooms: 3
- Total Baths: 2
- Full Baths: 2
- Garage / Parking Spaces: 1
- Days On Market: 75
- Additional Information
- Geolocation: 27.4641 / -82.5514
- County: MANATEE
- City: BRADENTON
- Zipcode: 34208
- Subdivision: Cortez Landings
- Provided by: WAGNER REALTY
- Contact: Margaret Watson
- 941-756-7800

- DMCA Notice
Features
Building and Construction
- Covered Spaces: 0.00
- Exterior Features: Hurricane Shutters, Rain Gutters, Sidewalk
- Fencing: Vinyl
- Flooring: Luxury Vinyl
- Living Area: 1264.00
- Other Structures: Shed(s)
- Roof: Shingle
Land Information
- Lot Features: In County, Sidewalk, Paved
Garage and Parking
- Garage Spaces: 1.00
- Open Parking Spaces: 0.00
- Parking Features: Driveway, Garage Door Opener
Eco-Communities
- Water Source: Public
Utilities
- Carport Spaces: 0.00
- Cooling: Central Air
- Heating: Central, Electric
- Pets Allowed: Yes
- Sewer: Public Sewer
- Utilities: Electricity Available, Electricity Connected, Sewer Available, Sewer Connected, Underground Utilities, Water Available, Water Connected
Finance and Tax Information
- Home Owners Association Fee: 425.00
- Insurance Expense: 0.00
- Net Operating Income: 0.00
- Other Expense: 0.00
- Tax Year: 2025
Other Features
- Appliances: Dishwasher, Disposal, Electric Water Heater, Ice Maker, Microwave, Range, Refrigerator, Washer, Water Filtration System
- Association Name: Tonia Merkes
- Association Phone: 727-577-2200
- Country: US
- Furnished: Unfurnished
- Interior Features: Ceiling Fans(s), Open Floorplan, Primary Bedroom Main Floor, Thermostat, Vaulted Ceiling(s), Walk-In Closet(s)
- Legal Description: LOT 30 CORTEZ LANDINGS PI#48081.1200/9
- Levels: One
- Area Major: 34208 - Bradenton/Braden River
- Occupant Type: Owner
- Parcel Number: 4808112009
- Style: Ranch
- View: Park/Greenbelt, Water
- Views: 88
- Zoning Code: RSF4.5/R
Nearby Subdivisions
4200; Tropcl Shrs,27th St Ct E
Amberly
Amberly Ph I
Amberly Ph I Rep
Amberly Ph Ii
Amberly Phase 1
Booker T Washington Homesteads
Braden Castle Park
Braden Oaks
Braden River Lakes
Braden River Lakes Ph Va
Braden River Lakes Ph Vb
Bradencottages
Castaway Cottages
Cortez Landings
Cottages At San Casciano
Cottages At San Lorenzo
Elwood Park
Evergreen Estates
Evergreen Ph I
Evergreen Ph Ii
Glazier Gallup List
H T Glazier
Harbour Walk
Harbour Walk Inlets Riverdale
Hazelhurst
Hidden Lagoon Ph Ii
Highland
Highland Ridge
Magnolia Manor River
Magnolia Manor River Sec
Morgans 38
Oak Trace
Pettigrew Park
Pinecrest
River Haven
River Isles
River Sound
River Sound Rev Por
Riverdale
Riverdale Resubdivided
Riverdale Rev
Riverside Heights
Shades Of Magnolia Manor
Shell Lake Acres
South Braden Castle Camp
Sr 64 Executive Storage
Stone Creek
Sugar Ridge
Sunnyside
The Inlets Riverdale Rev
The Inlets At Riverdale
The Inlets At Riverdale Rev
The Inlets Riverdale
The Inletsriverdale Rev
Tidewater Preserve 2
Tidewater Preserve 3
Tidewater Preserve 4
Tidewater Preserve 5
Tidewater Preserve Ph I
Tropical Shores
Valencia Gardens Ph I
Villages Of Glen Creek Mc1
Villages Of Glen Creek Ph 1b
Willow Glen Sec 2
Similar Properties
Contact Info
- The Real Estate Professional You Deserve
- Mobile: 904.248.9848
- phoenixwade@gmail.com
