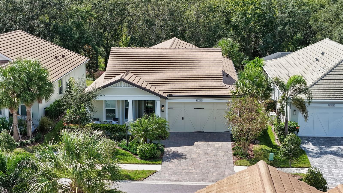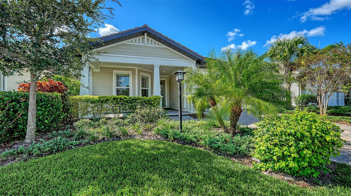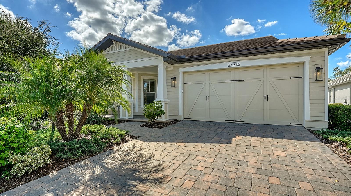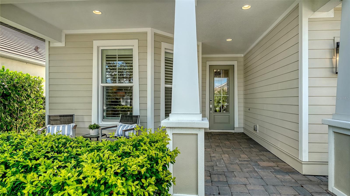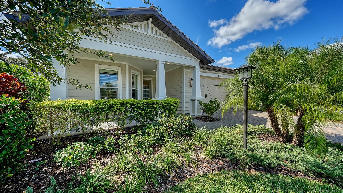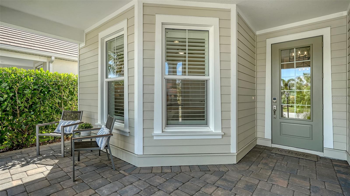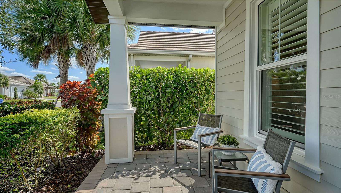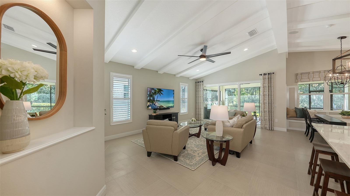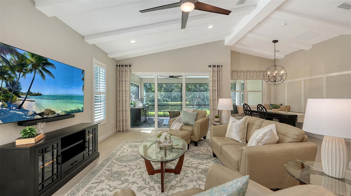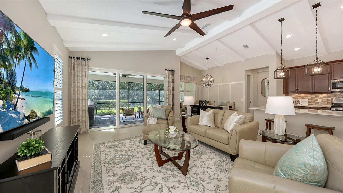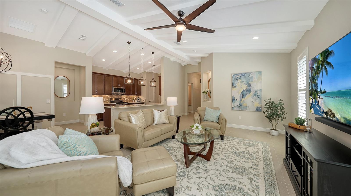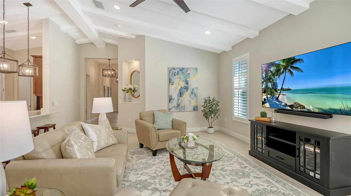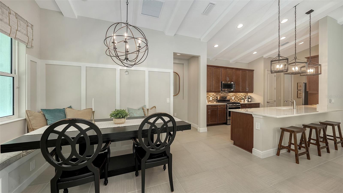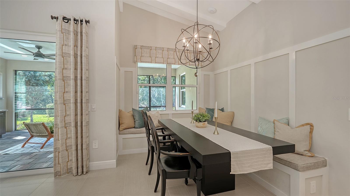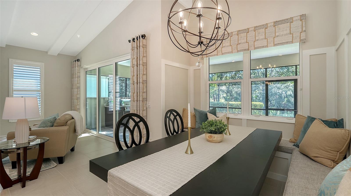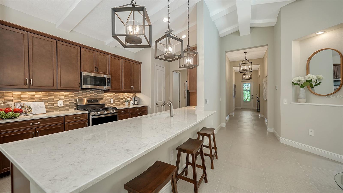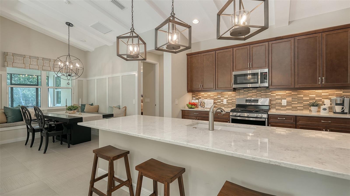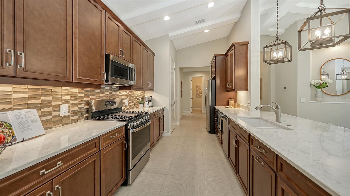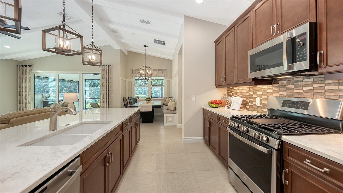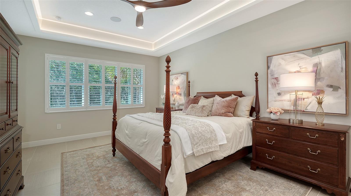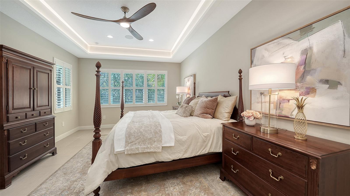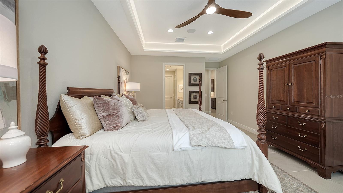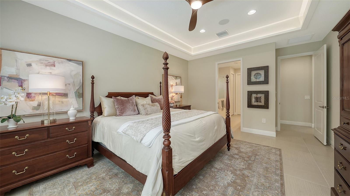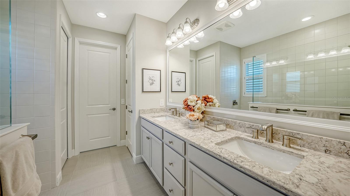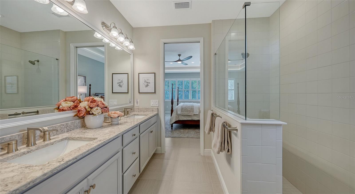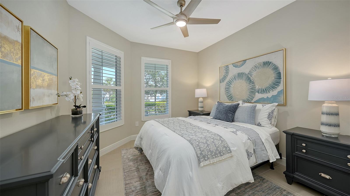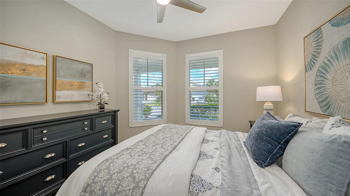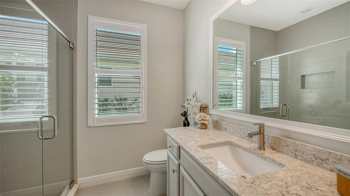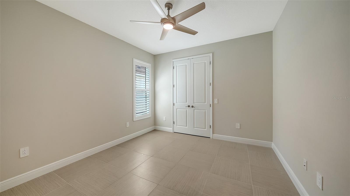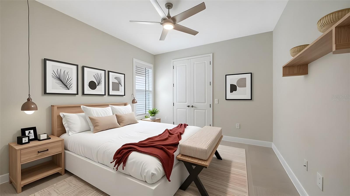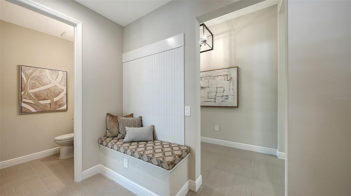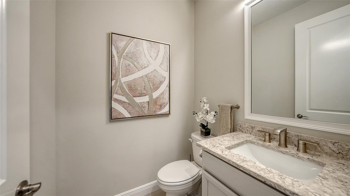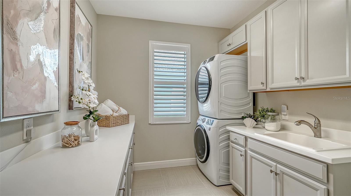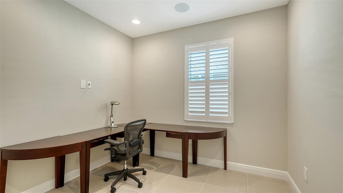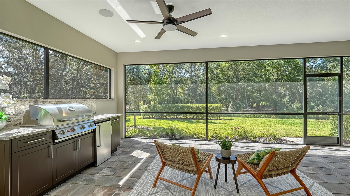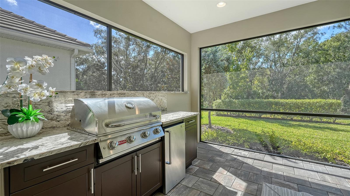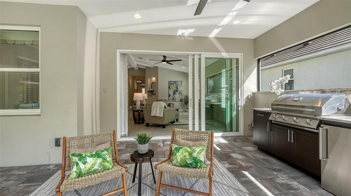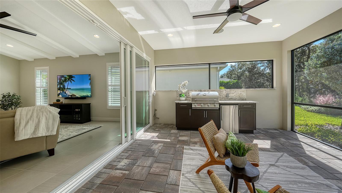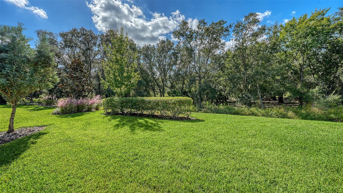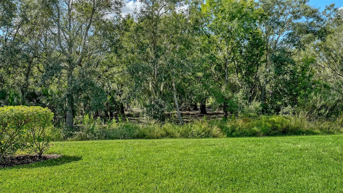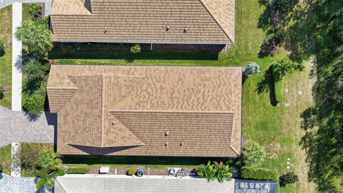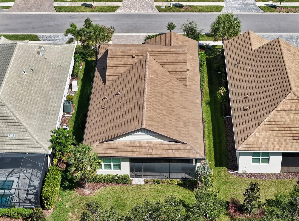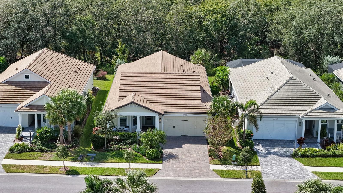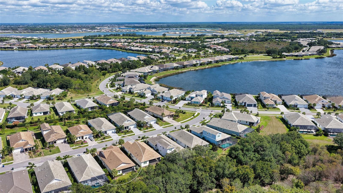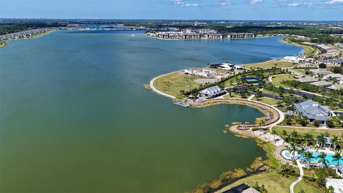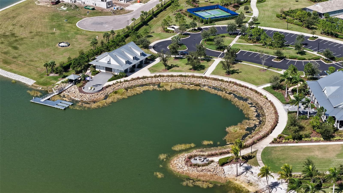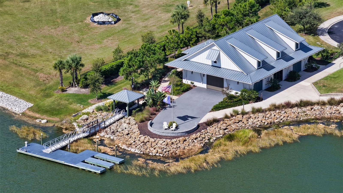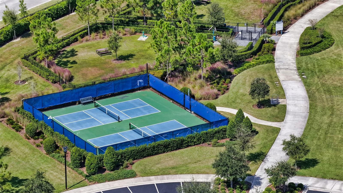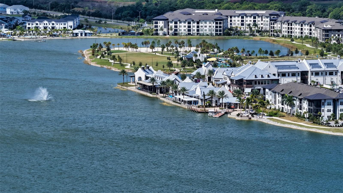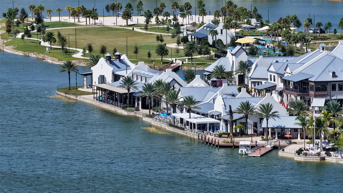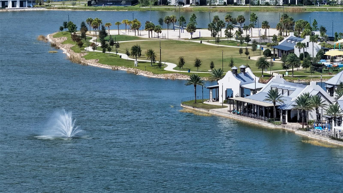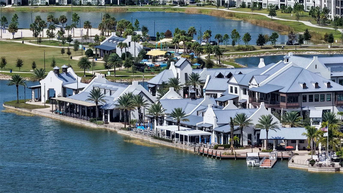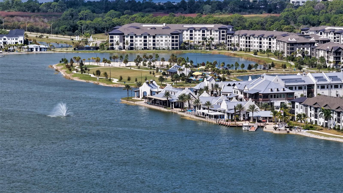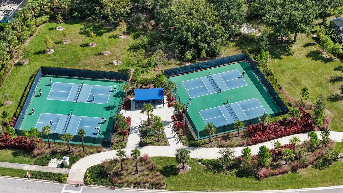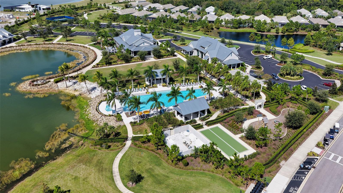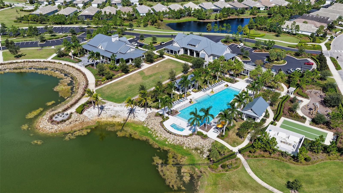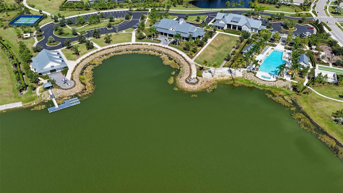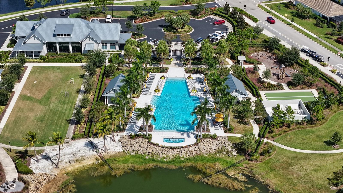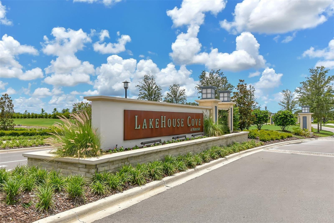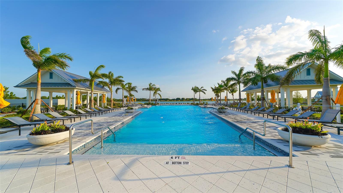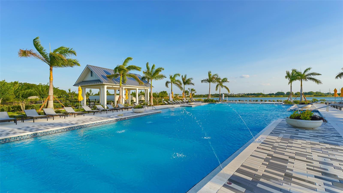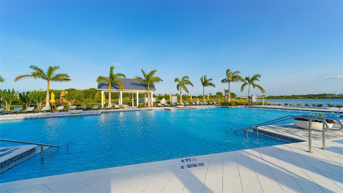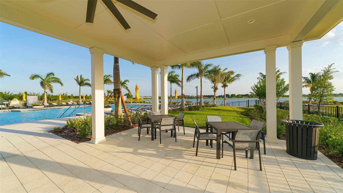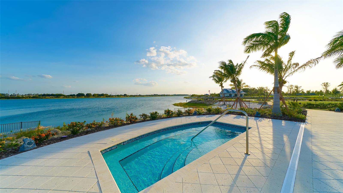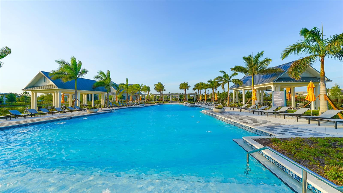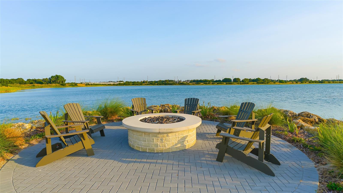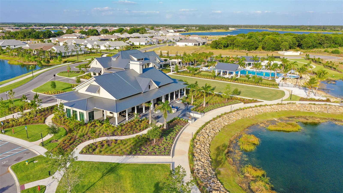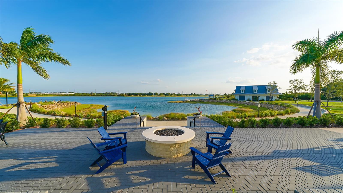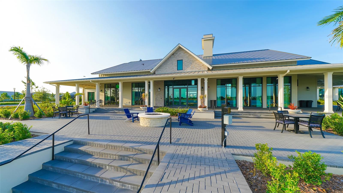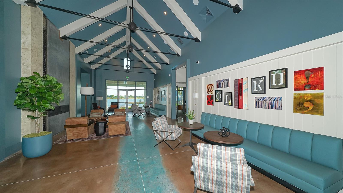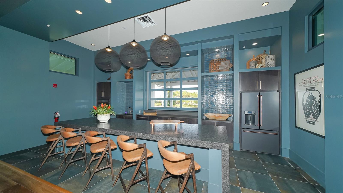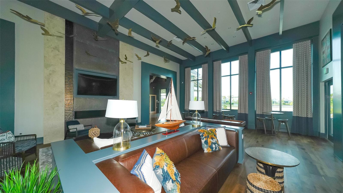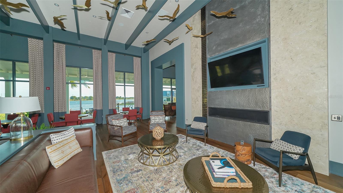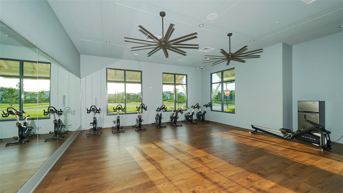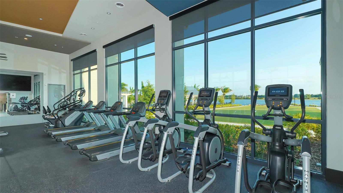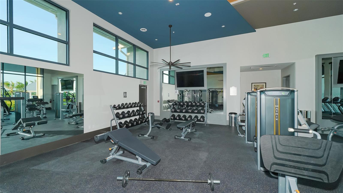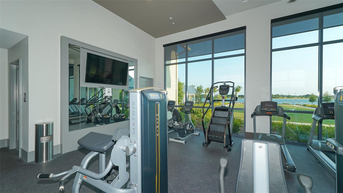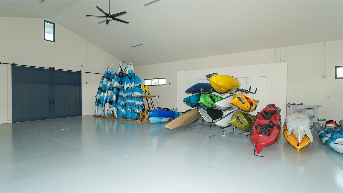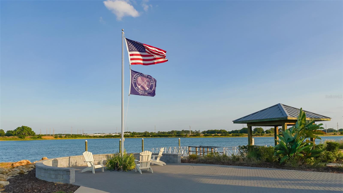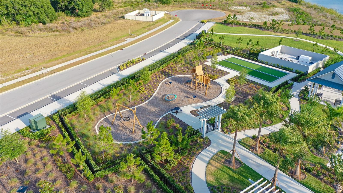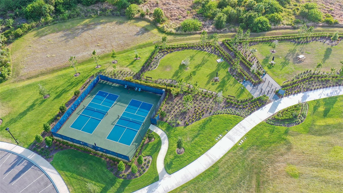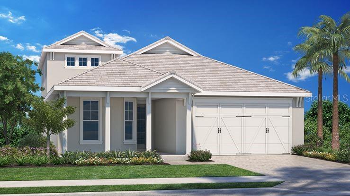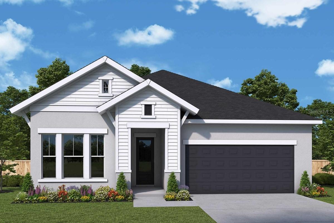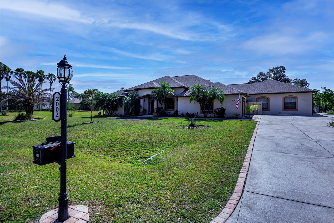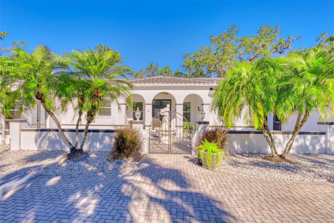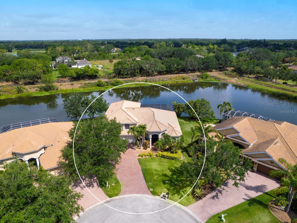PRICED AT ONLY: $868,000
Address: 8085 Tidal Pointe Way, SARASOTA, FL 34240
Description
Enjoy maintenance free living in Watersides LakeHouse Cove with this beautifully designed home showcasing the Cay floor plan by Homes by Towne. Positioned with southern exposure and abundant natural light, the residence features three bedrooms, two and a half baths, and a spacious 12 10 flex room, all centered around an open concept highlighted by a soaring vaulted ceiling and expansive dining area. Sliding glass doors lead to a screened in lanai with an outdoor kitchen, offering a serene backdrop of preserve views and exceptional privacy. The kitchen is equipped with stainless steel appliances, a breakfast bar, and a generous walk in pantry, while throughout the home youll find quartz countertops, soft close cabinetry, 24 24 tile flooring with no carpeting, plantation shutters, and custom woodwork that lends warmth and character. The split bedroom design ensures privacy for the primary suite, where cove lighting accents the tray ceiling and the spa like bath features a frameless glass walk in shower, dual vanities, private water closet, linen closet, and dressing room. Additional highlights include a designer lighting collection, tile roof, inviting front porch, tankless water heater, and oversized laundry room with utility sink and cabinetry. Residents enjoy close proximity to Waterside Place and access to the Lakehouse Cove amenities center, which offers a resort style pool, state of the art fitness center, modern clubhouse, pickleball and bocce courts, lakefront fire pit and event lawn, kayak launch and storage, dog parks, and an active calendar of social events curated by a dedicated lifestyle director. All of this within Lakewood Ranchthe nations best selling master planned community.
Property Location and Similar Properties
Payment Calculator
- Principal & Interest -
- Property Tax $
- Home Insurance $
- HOA Fees $
- Monthly -
For a Fast & FREE Mortgage Pre-Approval Apply Now
Apply Now
 Apply Now
Apply Now- MLS#: A4668657 ( Residential )
- Street Address: 8085 Tidal Pointe Way
- Viewed: 1
- Price: $868,000
- Price sqft: $264
- Waterfront: No
- Year Built: 2022
- Bldg sqft: 3288
- Bedrooms: 3
- Total Baths: 3
- Full Baths: 2
- 1/2 Baths: 1
- Garage / Parking Spaces: 2
- Days On Market: 1
- Additional Information
- Geolocation: 27.3621 / -82.402
- County: SARASOTA
- City: SARASOTA
- Zipcode: 34240
- Subdivision: Lakehouse Covewaterside Ph 2
- Provided by: COLDWELL BANKER REALTY
- Contact: Katina Shanahan
- 941-907-1033

- DMCA Notice
Features
Building and Construction
- Covered Spaces: 0.00
- Exterior Features: Lighting
- Flooring: Tile
- Living Area: 2281.00
- Roof: Tile
Garage and Parking
- Garage Spaces: 2.00
- Open Parking Spaces: 0.00
- Parking Features: Garage Door Opener
Eco-Communities
- Water Source: Public
Utilities
- Carport Spaces: 0.00
- Cooling: Central Air
- Heating: Central
- Pets Allowed: Breed Restrictions, Yes
- Sewer: Public Sewer
- Utilities: BB/HS Internet Available, Cable Available, Electricity Connected, Natural Gas Connected, Phone Available, Public, Sewer Connected, Sprinkler Recycled, Underground Utilities, Water Connected
Amenities
- Association Amenities: Clubhouse, Fitness Center, Pickleball Court(s), Recreation Facilities
Finance and Tax Information
- Home Owners Association Fee Includes: Pool, Maintenance Grounds, Management, Recreational Facilities
- Home Owners Association Fee: 1118.00
- Insurance Expense: 0.00
- Net Operating Income: 0.00
- Other Expense: 0.00
- Tax Year: 2024
Other Features
- Appliances: Dishwasher, Disposal, Dryer, Exhaust Fan, Gas Water Heater, Microwave, Refrigerator, Tankless Water Heater
- Association Name: Melissa Cramer
- Association Phone: 407-635-6385
- Country: US
- Interior Features: Ceiling Fans(s), Coffered Ceiling(s), Eat-in Kitchen, High Ceilings, Kitchen/Family Room Combo, Open Floorplan, Solid Surface Counters, Thermostat, Vaulted Ceiling(s), Walk-In Closet(s), Window Treatments
- Legal Description: LOT 230, LAKEHOUSE COVE AT WATERSIDE PH 2, PB 53 PG 9-15
- Levels: One
- Area Major: 34240 - Sarasota
- Occupant Type: Owner
- Parcel Number: 0196010230
- View: Trees/Woods
- Zoning Code: VPD
Nearby Subdivisions
3422 Lakehouse Cove At Waters
3422 - Lakehouse Cove At Water
Alcove
Artistry Ph 1a
Artistry Ph 2b
Artistry Ph 2c 2d
Artistry Ph 2c & 2d
Artistry Ph 3a
Artistry Ph 3b
Artistry Sarasota
Avanti/waterside
Avantiwaterside
Barton Farms
Barton Farms Laurel Lakes
Barton Farms/laurel Lakes
Barton Farmslaurel Lakes
Bay Landing
Bay Lndg Ph 2a
Belair Estates
Bern Creek Ranches
Bungalow Walk Lakewood Ranch N
Car Collective
Deer Hammock
Emerald Landing At Waterside
Founders Club
Fox Creek Acres
Golf Club Estates
Hammocks
Hampton Lakes
Hidden Crk Ph 2
Hidden River
Hidden River Rep
Lakehouse Cove
Lakehouse Cove At Waterside
Lakehouse Cove At Waterside Ph
Lakehouse Cove/waterside Ph 2
Lakehouse Cove/waterside Ph 4
Lakehouse Cove/waterside Ph 5
Lakehouse Covewaterside Ph 1
Lakehouse Covewaterside Ph 2
Lakehouse Covewaterside Ph 4
Lakehouse Covewaterside Ph 5
Lakehouse Covewaterside Phs 5
Laurel Meadows
Laurel Oak
Laurel Oak Estates Sec 02
Laurel Oak Estates Sec 04
Laurel Oak Estates Sec 11
Lot 43 Shellstone At Waterside
Meadow Walk
Metes Bounds
Monterey At Lakewood Ranch
Myakka Acres Old
None
Not Applicable
Oak Ford Golf Club
Paddocks Central
Paddocks I
Palmer Farms 3rd
Palmer Glen Ph 1
Palmer Reserve
Pine Valley Ranches
Racimo Ranches
Rainbow Ranch Acres
Sarasota
Sarasota Golf Club Colony 4
Sarasota Ranch Club
Shadowood
Shellstone At Waterside
Shoreview At Lakewood Ranch Wa
Shoreview/lakewood Ranch Water
Shoreviewlakewood Ranch Water
Sylvan Lea
Tatum Ridge
Vilano Ph 1
Villages/pine Tree Spruce Pine
Villagespine Tree Spruce Pine
Villanova Colonnade Condo
Wild Blue
Wild Blue Phase I
Wild Blue At Waterside
Wild Blue At Waterside Phase 1
Wild Blue At Waterside Phase 2
Windward At Lakewood Ranch Pha
Windward/lakewood Ranch Ph 1
Windward/lakewood Ranch Rep
Windwardlakewood Ranch Ph 1
Windwardlakewood Ranch Rep
Worthington Ph 1
Worthingtonph 1
Similar Properties
Contact Info
- The Real Estate Professional You Deserve
- Mobile: 904.248.9848
- phoenixwade@gmail.com
