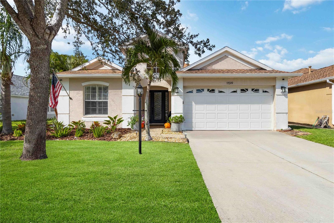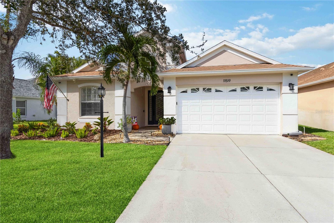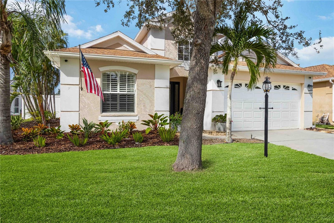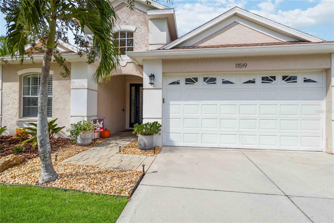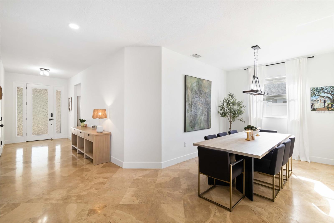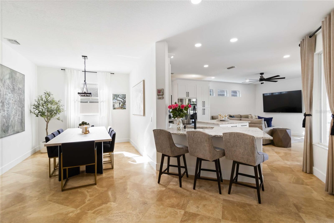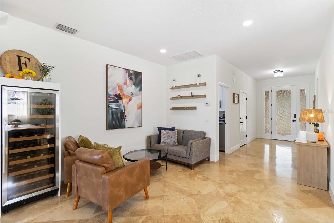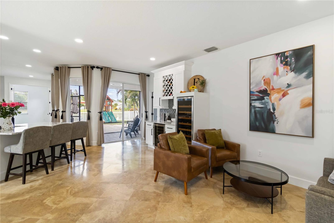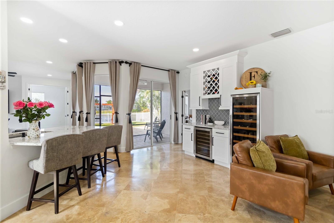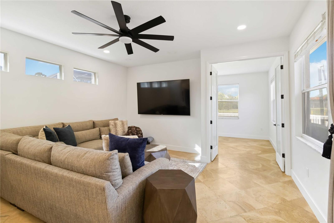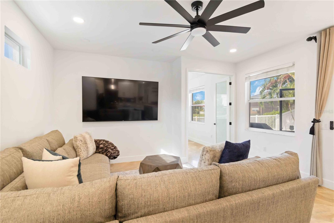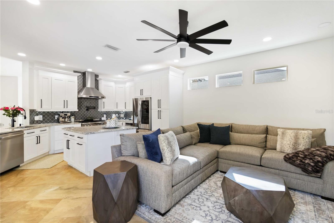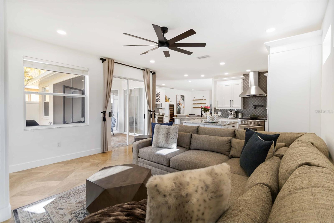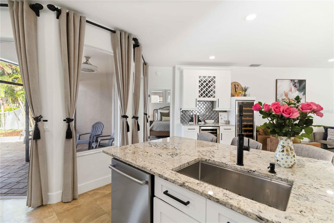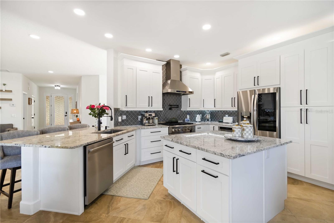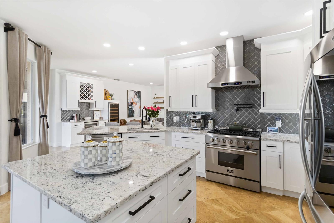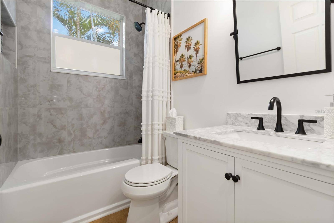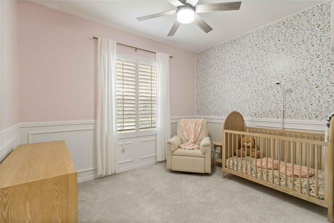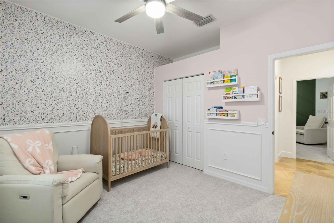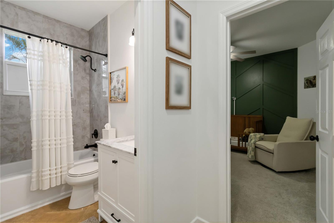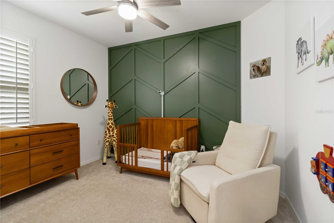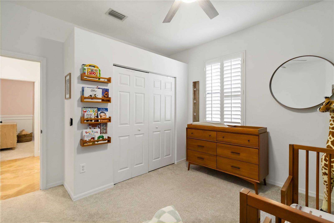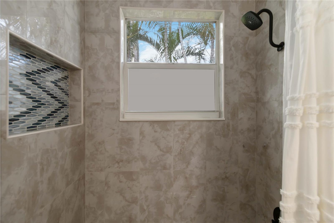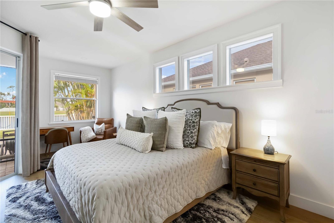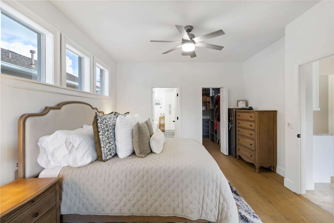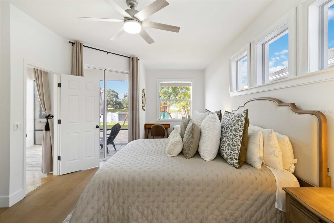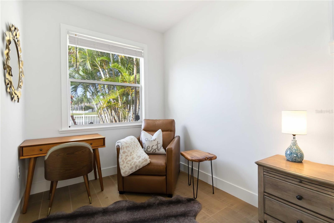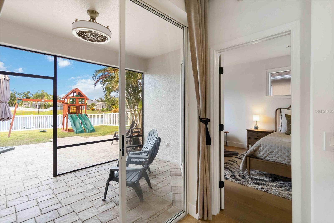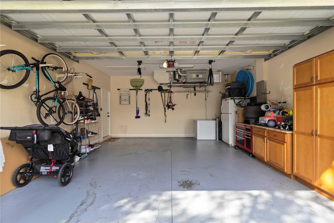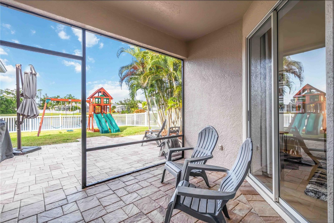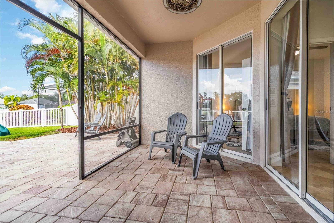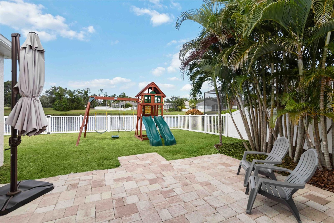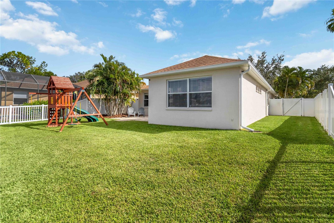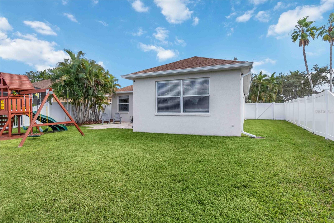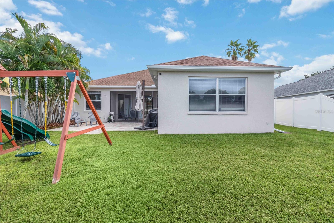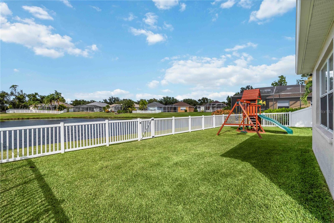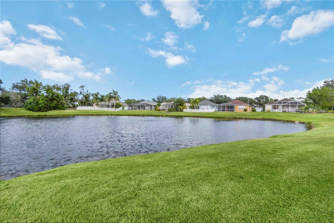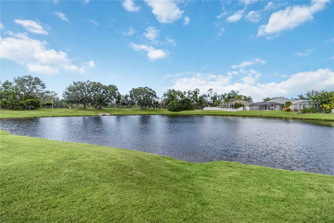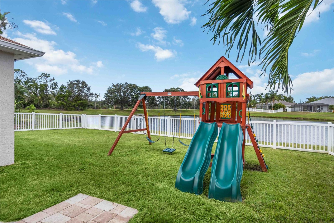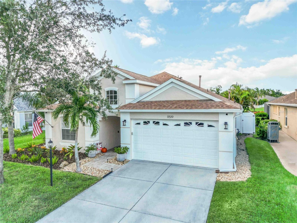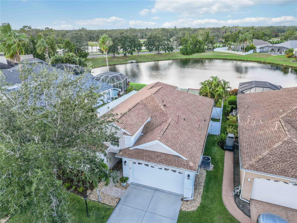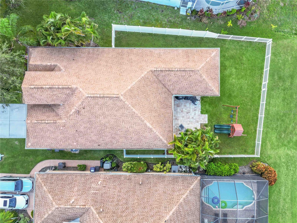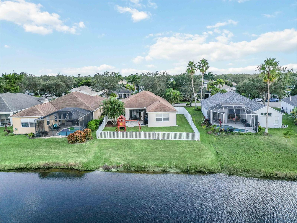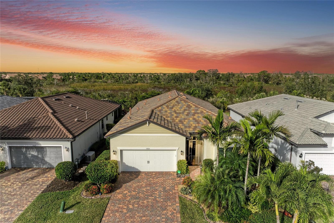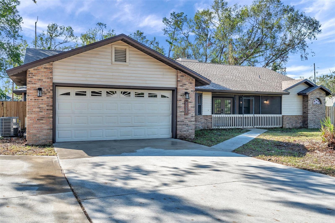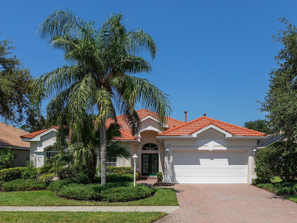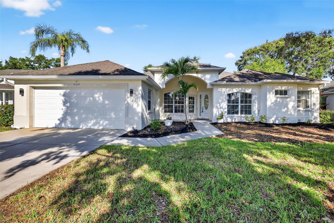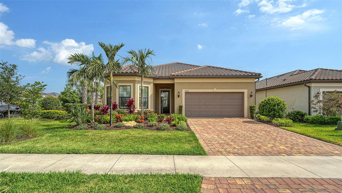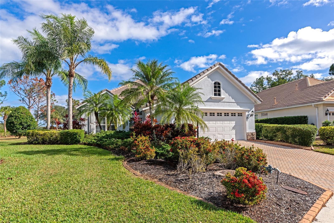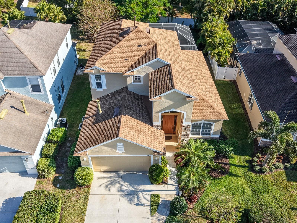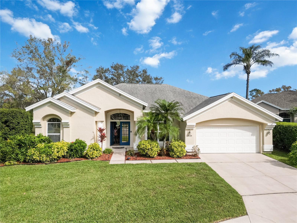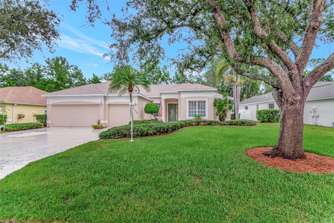PRICED AT ONLY: $575,000
Address: 11519 Sweetflag Drive, LAKEWOOD RANCH, FL 34202
Description
Major Price Adjustment! This updated, move in ready home is now priced to sellan incredible opportunity in one of Lakewood Ranchs most desirable communities.
Beautiful 3BR/2BA/2CG move in ready home located in the heart of Lakewood Ranch! This light filled, open concept floor plan offers an ideal blend of comfort and style perfect for everyday living and entertaining. Recent upgrades include a NEW roof (2021), NEW A/C (2019), and a completely updated kitchen (2022) featuring marble countertops, new appliances, and ample workspace for the home chef. The master bedroom and bathroom feature elegant tile, while the two additional bedrooms have brand new carpet. Both bathrooms were tastefully renovated in 2022, and Travertine flooring runs through the main living areas, adding warmth and sophistication. Enjoy Florida living at its best with a newly fenced backyard and beautiful landscaping in both the front and back of the home, all while taking in the peaceful lake view from your private patio. The home has been freshly painted inside and out, offering a clean, modern feel throughout. Ideally located just minutes to shopping, restaurants, YMCA, A+ schools, I 75, UTC Mall, SRQ International Airport, and some of the top rated beaches in the country this is truly a beautiful family home in one of Lakewood Ranchs most sought after communities!
Property Location and Similar Properties
Payment Calculator
- Principal & Interest -
- Property Tax $
- Home Insurance $
- HOA Fees $
- Monthly -
For a Fast & FREE Mortgage Pre-Approval Apply Now
Apply Now
 Apply Now
Apply Now- MLS#: A4668658 ( Residential )
- Street Address: 11519 Sweetflag Drive
- Viewed: 88
- Price: $575,000
- Price sqft: $215
- Waterfront: No
- Year Built: 2001
- Bldg sqft: 2670
- Bedrooms: 3
- Total Baths: 2
- Full Baths: 2
- Garage / Parking Spaces: 2
- Days On Market: 48
- Additional Information
- Geolocation: 27.4126 / -82.4267
- County: MANATEE
- City: LAKEWOOD RANCH
- Zipcode: 34202
- Subdivision: Riverwalk Village Cypress Bank
- Elementary School: Robert E Willis Elementary
- Middle School: Nolan Middle
- High School: Lakewood Ranch High
- Provided by: FATHOM REALTY FL LLC
- Contact: Jeannette Leon
- 888-455-6040

- DMCA Notice
Features
Building and Construction
- Covered Spaces: 0.00
- Exterior Features: Sidewalk, Sprinkler Metered
- Fencing: Fenced
- Flooring: Carpet, Tile, Travertine
- Living Area: 2073.00
- Roof: Shingle
School Information
- High School: Lakewood Ranch High
- Middle School: Nolan Middle
- School Elementary: Robert E Willis Elementary
Garage and Parking
- Garage Spaces: 2.00
- Open Parking Spaces: 0.00
- Parking Features: Driveway
Eco-Communities
- Water Source: Canal/Lake For Irrigation
Utilities
- Carport Spaces: 0.00
- Cooling: Central Air
- Heating: Central
- Pets Allowed: Cats OK, Dogs OK
- Sewer: Public Sewer
- Utilities: BB/HS Internet Available, Cable Connected, Electricity Connected, Natural Gas Connected, Sewer Connected, Sprinkler Recycled, Water Connected
Finance and Tax Information
- Home Owners Association Fee: 92.00
- Insurance Expense: 0.00
- Net Operating Income: 0.00
- Other Expense: 0.00
- Tax Year: 2025
Other Features
- Appliances: Convection Oven, Dishwasher, Microwave, Range, Range Hood, Refrigerator, Wine Refrigerator
- Association Name: David Hart
- Association Phone: 941-907-0202
- Country: US
- Interior Features: Ceiling Fans(s), Kitchen/Family Room Combo, L Dining, Open Floorplan
- Legal Description: LOT 90 RIVERWALK VILLAGE CYPRESS BANKS SUBPHASE H UNITS 1&2 PI#5872.0950/9
- Levels: One
- Area Major: 34202 - Bradenton/Lakewood Ranch/Lakewood Rch
- Occupant Type: Owner
- Parcel Number: 5872-0950-9
- Views: 88
- Zoning Code: PDR/WPE/
Nearby Subdivisions
Concession Ph I
Concession Ph Ii Blk A
Concession Ph Ii Blk B Ph Iii
Country Club East
Country Club East At Lakewd Rn
Country Club East At Lakewood
Del Webb Lakewood Ranch
Del Webb Ph Ia
Del Webb Ph Ii Subphases 2a 2b
Del Webb Ph Iii Subph 3a 3b 3
Del Webb Ph V Sph D
Del Webb Ph V Subph 5a 5b 5c
Del Webb Phase Ib Subphases D
Edgewater Village
Edgewater Village Sp B Un 1
Edgewater Village Subphase A
Edgewater Village Subphase B
Greenbrook Village Sp Y
Greenbrook Village Subphase Cc
Greenbrook Village Subphase Gg
Greenbrook Village Subphase K
Greenbrook Village Subphase Kk
Greenbrook Village Subphase Ll
Greenbrook Village Subphase P
Greenbrook Village Subphase T
Isles At Lakewood Ranch Ph Ia
Lake Club
Lake Club Ph I
Lake Club Ph Iv Subph A Aka Ge
Lake Club Ph Iv Subph B2 Aka G
Lake Club Ph Iv Subph C1 Aka G
Lake Club Ph Iv Subphase A Aka
Lake View Estates At The Lake
Lakewood Ranch
Lakewood Ranch Cc Sp L M N O
Lakewood Ranch Ccv Sp Ff
Lakewood Ranch Country Club
Lakewood Ranch Country Club Ea
Lakewood Ranch Country Club Vi
River Club South Subphase Ii
River Club South Subphase Iv
River Club South Subphase Va
Riverwalk Ridge
Riverwalk Village Cypress Bank
Riverwalk Village Subphase F
Summerfield Forest
Summerfield Village
Summerfield Village Subphase A
Summerfield Village Subphase B
Summerfield Village Subphase C
The Country Club
Similar Properties
Contact Info
- The Real Estate Professional You Deserve
- Mobile: 904.248.9848
- phoenixwade@gmail.com
