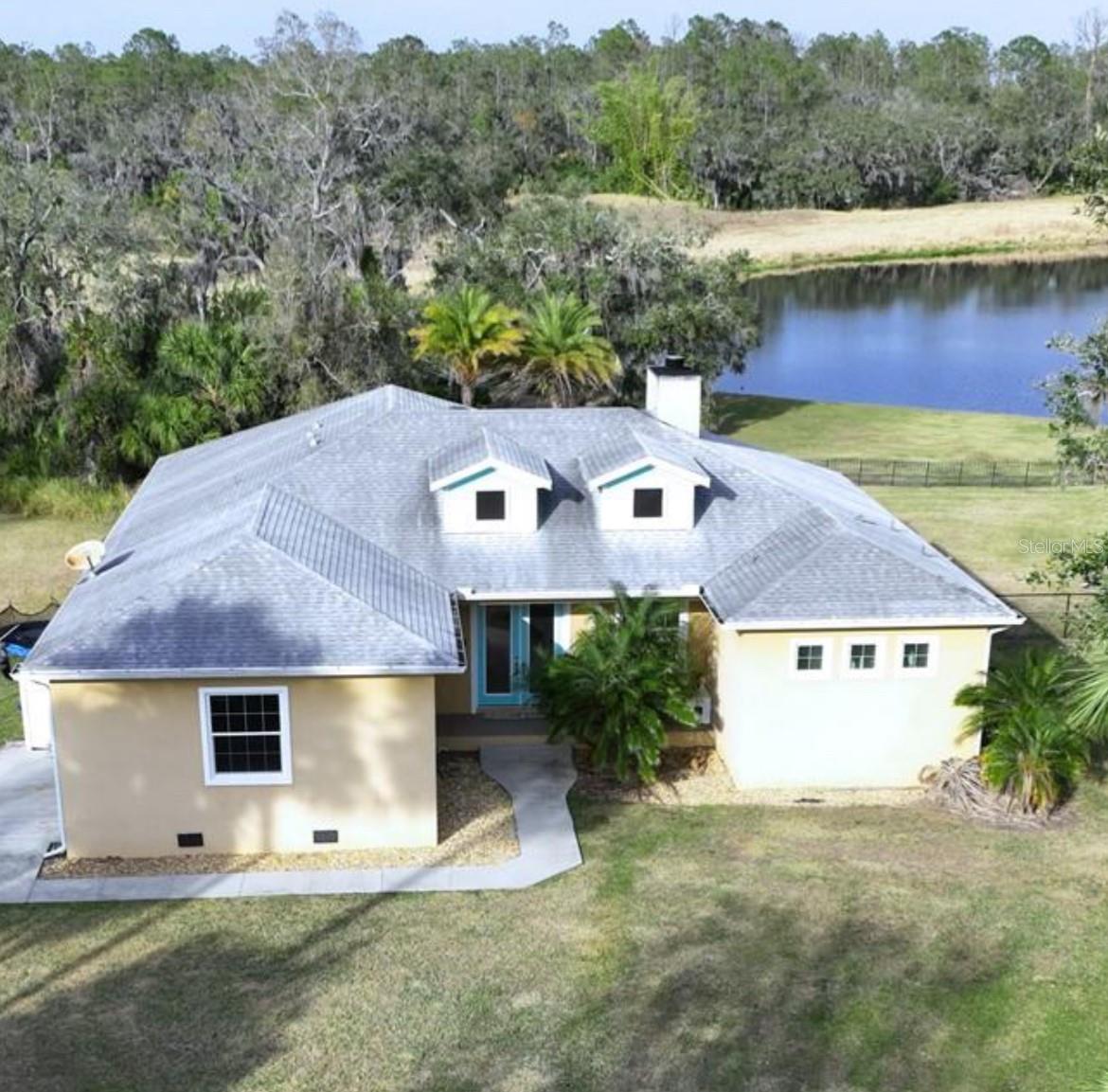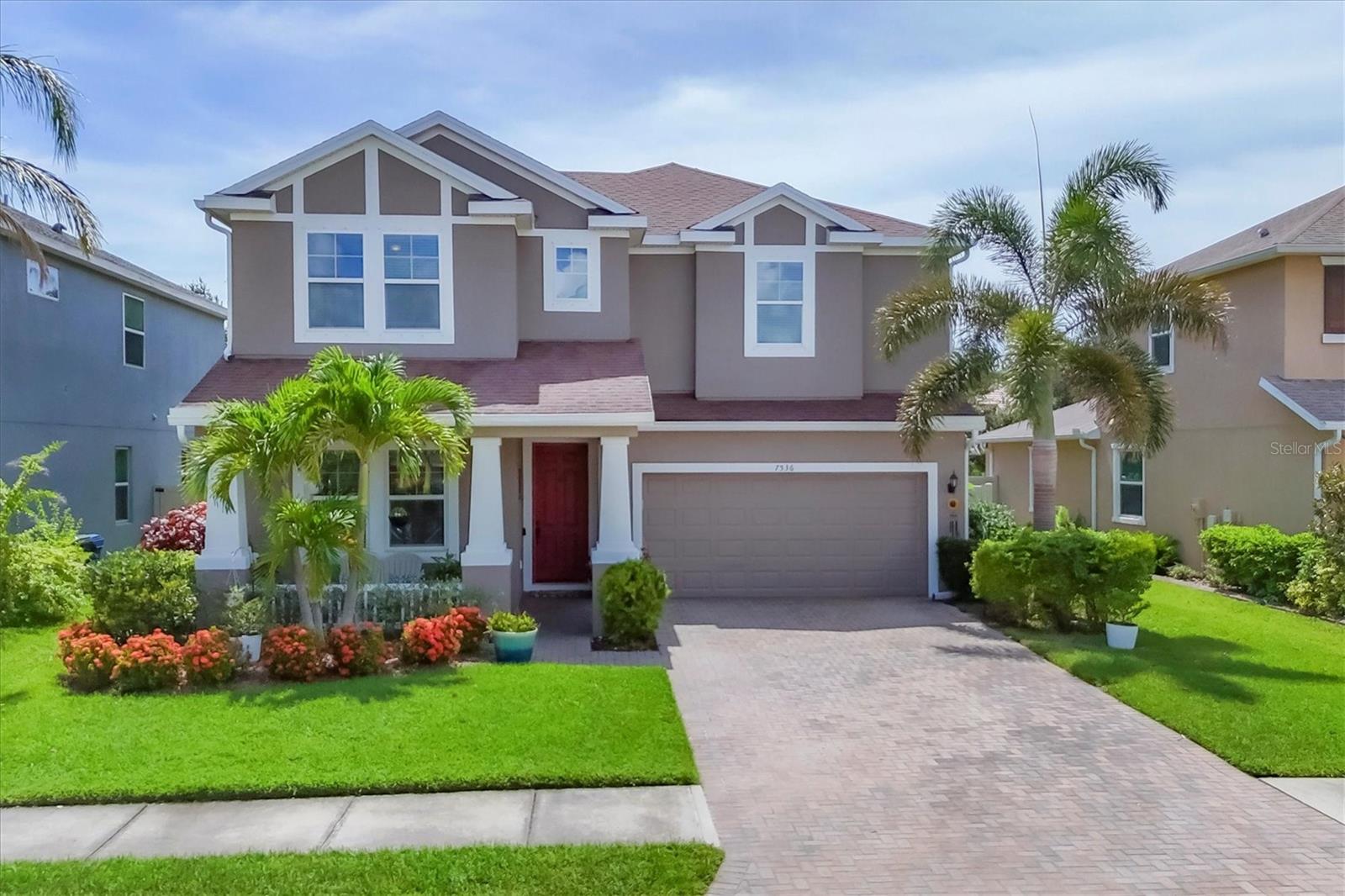PRICED AT ONLY: $619,000
Address: 13653 Heritage Way, SARASOTA, FL 34240
Description
Perfect for an investor or family not afraid to put some TLC into this sprawling ranch! Opportunities like this dont come along often in Oak Ford! Built in 2017, this stunning 4 bedroom, 2.5 bath lakefront home with a bonus room offers the perfect blend of modern living and timeless tranquilityset on a massive 33,917 sq ft lot in a neighborhood known for its sprawling estates and custom homes.
Inside, natural light pours through multiple skylights, highlighting the open concept layout designed for effortless everyday living and entertaining. The heart of the home is a chef inspired kitchen featuring an oversized islandideal for casual breakfasts, meal prep, or gathering with guests. The luxurious primary suite is a true retreat, boasting a Roman soaking tub, dual vanities, and an expansive double shower with dual showerheads for a spa like experience. With generous guest bedrooms, a flexible bonus room, and 2.5 well appointed baths, theres space for everyone. Step outside and take in serene lake views with plenty of room to add the pool of your dreams. Situated on a quiet cul de sac surrounded by mature trees and high end homes, this property delivers rare privacyyet its just minutes from Sarasotas vibrant dining scene, shopping, golf, and world famous beaches.
Property Location and Similar Properties
Payment Calculator
- Principal & Interest -
- Property Tax $
- Home Insurance $
- HOA Fees $
- Monthly -
For a Fast & FREE Mortgage Pre-Approval Apply Now
Apply Now
 Apply Now
Apply Now- MLS#: A4668792 ( Residential )
- Street Address: 13653 Heritage Way
- Viewed: 12
- Price: $619,000
- Price sqft: $188
- Waterfront: Yes
- Wateraccess: Yes
- Waterfront Type: Lake Front
- Year Built: 2017
- Bldg sqft: 3301
- Bedrooms: 4
- Total Baths: 3
- Full Baths: 2
- 1/2 Baths: 1
- Garage / Parking Spaces: 2
- Days On Market: 11
- Additional Information
- Geolocation: 27.3186 / -82.3084
- County: SARASOTA
- City: SARASOTA
- Zipcode: 34240
- Subdivision: Oak Ford Golf Club
- Provided by: PLATINUM REAL ESTATE
- Contact: Brittney Karakos
- 888-974-7253

- DMCA Notice
Features
Building and Construction
- Covered Spaces: 0.00
- Exterior Features: French Doors, Garden, Lighting, Private Mailbox, Rain Gutters
- Flooring: Laminate, Vinyl
- Living Area: 2310.00
- Roof: Shingle
Land Information
- Lot Features: Cul-De-Sac
Garage and Parking
- Garage Spaces: 2.00
- Open Parking Spaces: 0.00
Eco-Communities
- Water Source: Well
Utilities
- Carport Spaces: 0.00
- Cooling: Central Air
- Heating: Central
- Pets Allowed: Yes
- Sewer: Public Sewer
- Utilities: Public
Finance and Tax Information
- Home Owners Association Fee Includes: Private Road
- Home Owners Association Fee: 200.00
- Insurance Expense: 0.00
- Net Operating Income: 0.00
- Other Expense: 0.00
- Tax Year: 2024
Other Features
- Appliances: Dishwasher, Microwave, Range, Refrigerator
- Association Name: C & S Comm Mgmt Services
- Association Phone: 941-377-3419
- Country: US
- Interior Features: Ceiling Fans(s), Eat-in Kitchen, High Ceilings, Kitchen/Family Room Combo, Living Room/Dining Room Combo, Open Floorplan, Solid Surface Counters, Solid Wood Cabinets, Thermostat, Walk-In Closet(s)
- Legal Description: LOT 117 OAK FORD GOLF CLUB
- Levels: One
- Area Major: 34240 - Sarasota
- Occupant Type: Owner
- Parcel Number: 0560070011
- View: Water
- Views: 12
- Zoning Code: OUE
Nearby Subdivisions
3422 Lakehouse Cove At Waters
Alcove
Artistry Ph 1a
Artistry Ph 2b
Artistry Ph 2c 2d
Artistry Ph 2c & 2d
Artistry Ph 3a
Artistry Ph 3b
Avanti/waterside
Avantiwaterside
Barton Farms
Barton Farms Laurel Lakes
Barton Farms/laurel Lakes
Barton Farmslaurel Lakes
Bay Landing
Bay Lndg Ph 2a
Belair Estates
Bungalow Walk Lakewood Ranch N
Car Collective
Deer Hammock
Emerald Landing At Waterside
Founders Club
Fox Creek Acres
Golf Club Estates
Hammocks
Hampton Lakes
Hidden Crk Ph 2
Hidden River
Hidden River Rep
Lakehouse Cove
Lakehouse Cove At Waterside
Lakehouse Cove At Waterside Ph
Lakehouse Cove/waterside Ph 2
Lakehouse Cove/waterside Ph 4
Lakehouse Cove/waterside Ph 5
Lakehouse Covewaterside Ph 1
Lakehouse Covewaterside Ph 2
Lakehouse Covewaterside Ph 4
Lakehouse Covewaterside Ph 5
Lakehouse Covewaterside Phs 5
Laurel Meadows
Laurel Oak Estates
Laurel Oak Estates Sec 02
Laurel Oak Estates Sec 04
Laurel Oak Estates Sec 06
Laurel Oak Estates Sec 09
Laurel Oak Estates Sec 11
Lot 43 Shellstone At Waterside
Meadow Walk
Metes Bounds
Monterey At Lakewood Ranch
Myakka Acres Old
None
Not Applicable
Oak Ford Golf Club
Paddocks Central
Paddocks I
Palmer Farms 3rd
Palmer Glen Ph 1
Palmer Reserve
Pine Valley Ranches
Racimo Ranches
Rainbow Ranch Acres
Sarasota
Sarasota Golf Club Colony 4
Sarasota Ranch Club
Shadowood
Shellstone At Waterside
Shoreview At Lakewood Ranch Wa
Shoreview/lakewood Ranch Water
Shoreviewlakewood Ranch Water
Sylvan Lea
Tatum Ridge
Vilano Ph 1
Villagespine Tree Spruce Pine
Villanova Colonnade Condo
Wild Blue
Wild Blue Phase I
Wild Blue At Waterside
Wild Blue At Waterside Phase 1
Wild Blue At Waterside Phase 2
Wild Blue/waterside Ph 1
Wild Bluewaterside Ph 1
Windward At Lakewood Ranch
Windward At Lakewood Ranch Pha
Windward/lakewood Ranch Rep
Windwardlakewood Ranch Ph 1
Windwardlakewood Ranch Rep
Worthington Ph 1
Worthingtonph 1
Similar Properties
Contact Info
- The Real Estate Professional You Deserve
- Mobile: 904.248.9848
- phoenixwade@gmail.com















