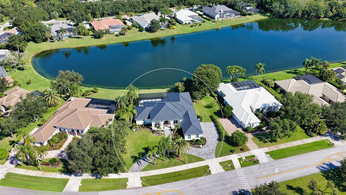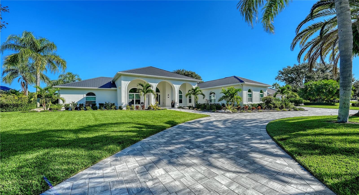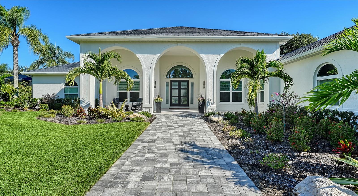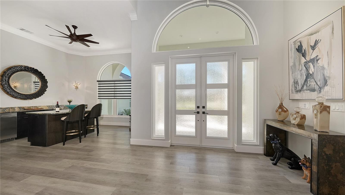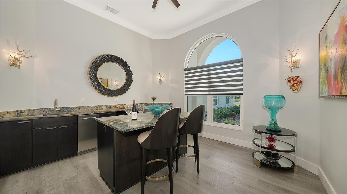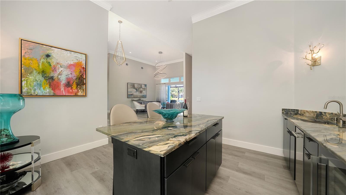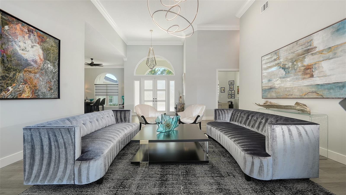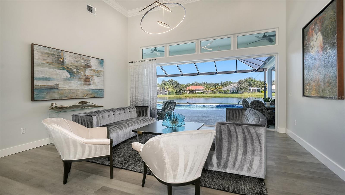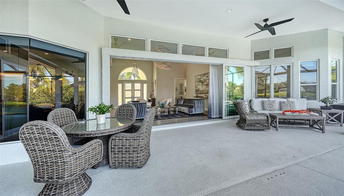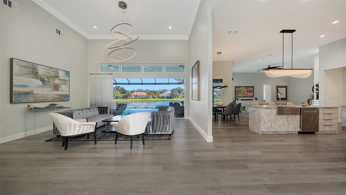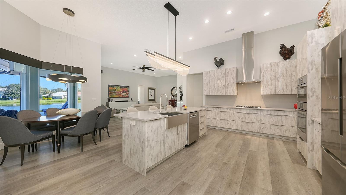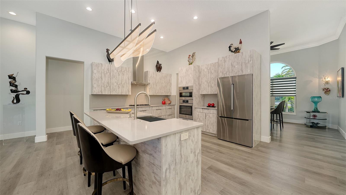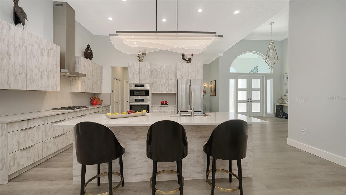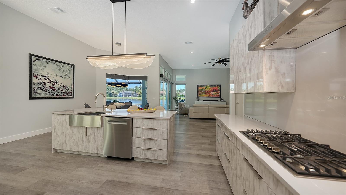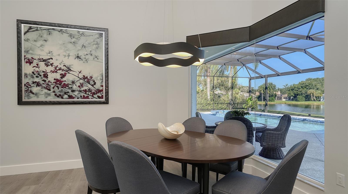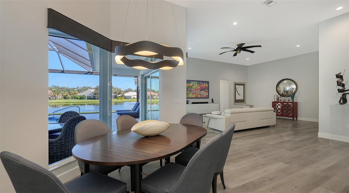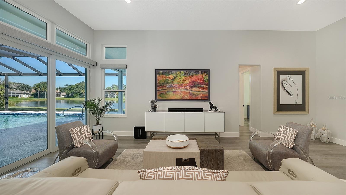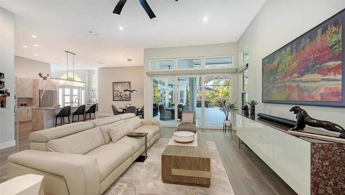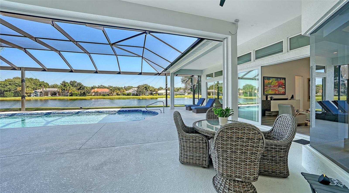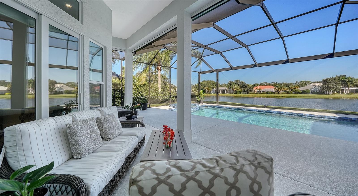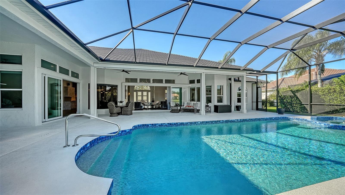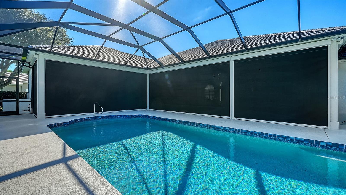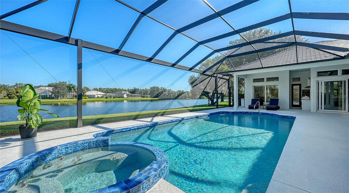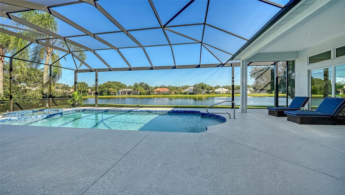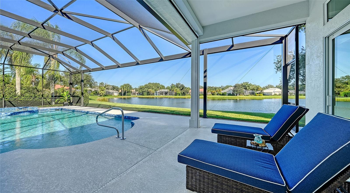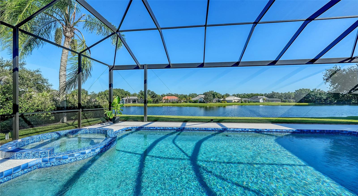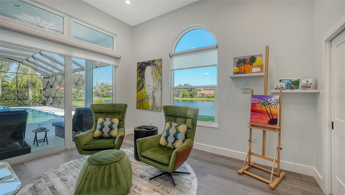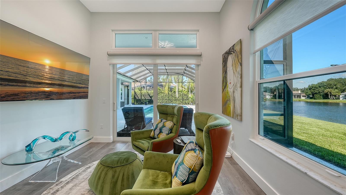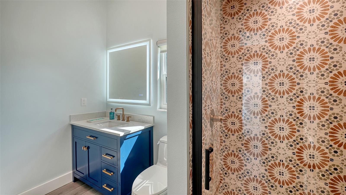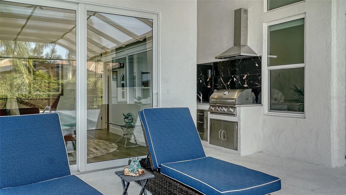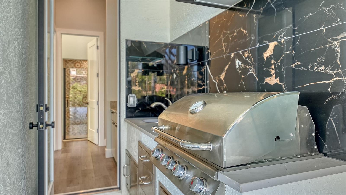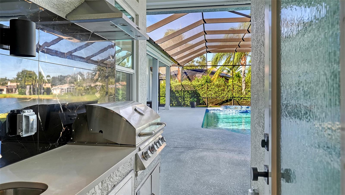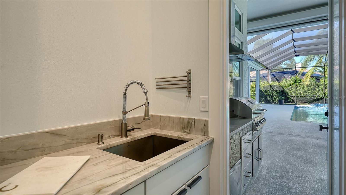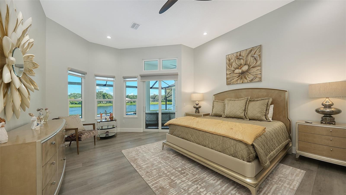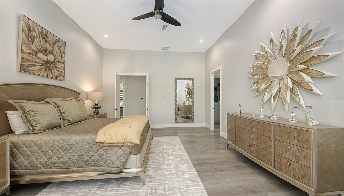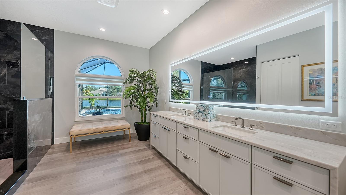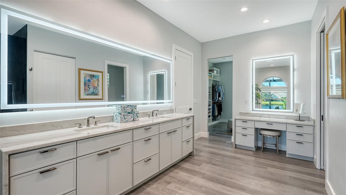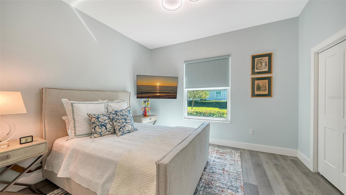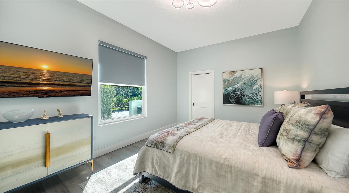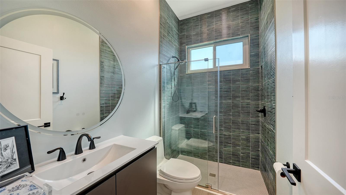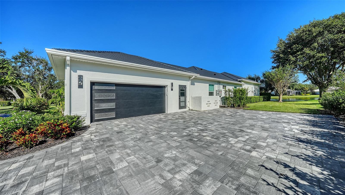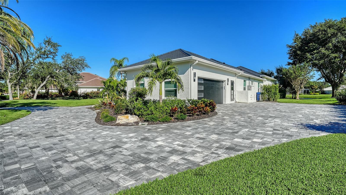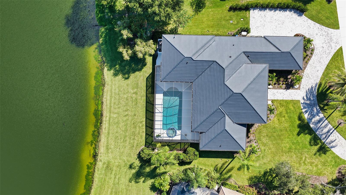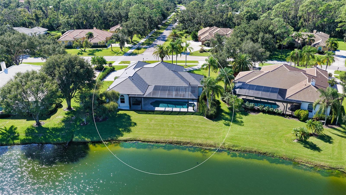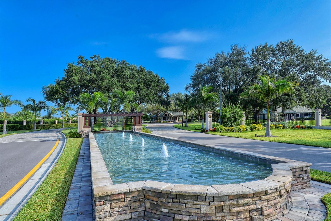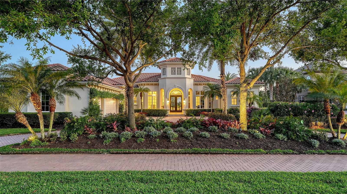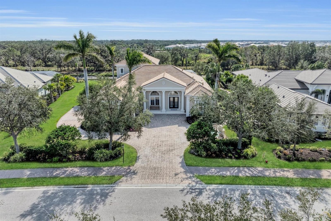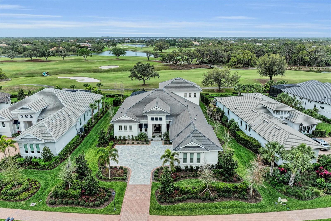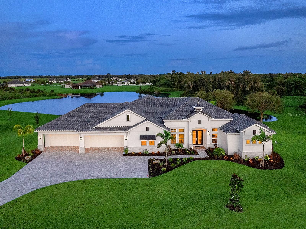PRICED AT ONLY: $2,799,000
Address: 7660 Donald Ross Road W, SARASOTA, FL 34240
Description
Refined Lakefront Luxury in Laurel Oak Estates!
Experience timeless elegance and exceptional craftsmanship in this custom built John Karel residence located within the prestigious Laurel Oak Country Club. Privately positioned on more than half an acre with 108 feet of lake frontage, this 3,900 square foot home captures serene water views from nearly every room and offers the perfect blend of sophistication and modern livability. Meticulously updated and enhanced throughout; every element has been elevated to today's highest standards.
A circular drive and manicured landscaping introduce the homes welcoming architecture, while a double door entry opens to expansive living spaces with luxury vinyl flooring, high ceilings, crown molding, and abundant natural light. The open floor plan creates seamless flow between the great room, dining area, and the well appointed kitchenideal for entertaining or casual gatherings.
The chefs kitchen is equipped with custom European cabinetry, a large center island, stone counters, breakfast bar, Bosch Benchmark Series stainless appliances including built in oven and gas range, farmhouse sink, and newly designed walk in pantry. The adjacent family room features pocketing sliding glass doors that open to the covered lanai, blurring the line between indoor and outdoor living.
The primary suite serves as a private retreat with tranquil lake views, a generous walk in closet with custom shelving system, and spa inspired bath featuring Brizo Black Onyx Chrome finishes, walk in shower with bench seating, and private water closet. Three additional bedrooms, including an en suite guest room and a Jack and Jill configuration, provide comfort for family and guests alike. A dedicated office enhances functionality for remote work or quiet study.
Step outside to the panoramic newly screened lanai where a freshly resurfaced heated pool, spa, and outdoor kitchen invite year round relaxation. The covered patio is ideal for al fresco dining, while the full lake view delivers a peaceful backdrop. The extensive list of recent improvements include a new metal roof, impact windows and doors, electric hurricane screens on entire lanai, resurfaced pool and spa, whole house generator, 500 gallon buried propane tank, two new A/C units with ultra violet technology, tankless water heater, and water filtration system. All new window coverings, light fixtures and solid wood interior doors. All bathrooms have been updated and include Amorho touch mirrors. New driveway and walkway pavers and new irrigation system plus entire yard newly landscaped. Take comfort knowing this is a like new home and ready for your immediate enjoyment.
Residents of Laurel Oak Estates enjoy a secure, guard gated setting with private roads, tree lined streets, and the option to join Laurel Oak Country Club, featuring two championship golf courses, tennis and pickleball, a resort style pool, and fine dining. The communitys convenient location near I 75, UTC Mall, and Nathan Benderson Park offers quick access to Sarasotas renowned beaches, top rated schools, and vibrant downtown arts scene.
This exceptional lakefront residence combines classic architectural style with a modern open layout, offering an unparalleled lifestyle in one of Sarasotas most desirable golf and country club communities.
Property Location and Similar Properties
Payment Calculator
- Principal & Interest -
- Property Tax $
- Home Insurance $
- HOA Fees $
- Monthly -
For a Fast & FREE Mortgage Pre-Approval Apply Now
Apply Now
 Apply Now
Apply Now- MLS#: A4669054 ( Residential )
- Street Address: 7660 Donald Ross Road W
- Viewed: 9
- Price: $2,799,000
- Price sqft: $505
- Waterfront: Yes
- Wateraccess: Yes
- Waterfront Type: Lake Front
- Year Built: 1995
- Bldg sqft: 5547
- Bedrooms: 4
- Total Baths: 4
- Full Baths: 3
- 1/2 Baths: 1
- Garage / Parking Spaces: 2
- Days On Market: 6
- Additional Information
- Geolocation: 27.3078 / -82.4248
- County: SARASOTA
- City: SARASOTA
- Zipcode: 34240
- Subdivision: Laurel Oak Estates Sec 06
- Elementary School: Tatum Ridge Elementary
- Middle School: McIntosh Middle
- High School: Sarasota High
- Provided by: COLDWELL BANKER REALTY
- Contact: Roger Pettingell
- 941-383-6411

- DMCA Notice
Features
Building and Construction
- Builder Name: JOHN KAREL
- Covered Spaces: 0.00
- Exterior Features: Lighting, Outdoor Grill, Outdoor Kitchen, Sidewalk, Sliding Doors
- Flooring: Luxury Vinyl
- Living Area: 3902.00
- Other Structures: Outdoor Kitchen
- Roof: Tile
Land Information
- Lot Features: In County, Landscaped, Near Golf Course, Oversized Lot, Sidewalk, Private
School Information
- High School: Sarasota High
- Middle School: McIntosh Middle
- School Elementary: Tatum Ridge Elementary
Garage and Parking
- Garage Spaces: 2.00
- Open Parking Spaces: 0.00
- Parking Features: Circular Driveway, Driveway, Garage Door Opener, Garage Faces Side, Golf Cart Parking, Guest, Oversized
Eco-Communities
- Pool Features: Deck, Gunite, Heated, Lighting, Outside Bath Access, Screen Enclosure
- Water Source: Public
Utilities
- Carport Spaces: 0.00
- Cooling: Central Air, Zoned
- Heating: Central, Electric, Zoned
- Pets Allowed: Yes
- Sewer: Public Sewer
- Utilities: Cable Available, Electricity Connected, Propane, Public, Sewer Connected, Underground Utilities, Water Connected
Amenities
- Association Amenities: Gated
Finance and Tax Information
- Home Owners Association Fee Includes: Private Road
- Home Owners Association Fee: 1036.00
- Insurance Expense: 0.00
- Net Operating Income: 0.00
- Other Expense: 0.00
- Tax Year: 2024
Other Features
- Appliances: Built-In Oven, Cooktop, Dishwasher, Disposal, Dryer, Tankless Water Heater, Water Purifier, Water Softener, Wine Refrigerator
- Association Name: LAURA FERNANDEZ, MANAGER
- Association Phone: 941-377-2974
- Country: US
- Interior Features: Ceiling Fans(s), Crown Molding, Eat-in Kitchen, High Ceilings, Kitchen/Family Room Combo, Open Floorplan, Primary Bedroom Main Floor, Solid Surface Counters, Solid Wood Cabinets, Split Bedroom, Stone Counters, Walk-In Closet(s), Wet Bar, Window Treatments
- Legal Description: LOT 247 LAUREL OAK ESTATES SEC 6
- Levels: One
- Area Major: 34240 - Sarasota
- Occupant Type: Owner
- Parcel Number: 0241150020
- Style: Custom
- View: Pool, Water
- Zoning Code: RE2
Nearby Subdivisions
3422 Lakehouse Cove At Waters
Alcove
Artistry Ph 1a
Artistry Ph 2b
Artistry Ph 2c 2d
Artistry Ph 2c & 2d
Artistry Ph 3a
Artistry Ph 3b
Avanti/waterside
Avantiwaterside
Barton Farms
Barton Farms Laurel Lakes
Barton Farms/laurel Lakes
Barton Farmslaurel Lakes
Bay Landing
Bay Lndg Ph 2a
Belair Estates
Bungalow Walk Lakewood Ranch N
Car Collective
Deer Hammock
Emerald Landing At Waterside
Founders Club
Fox Creek Acres
Golf Club Estates
Hammocks
Hampton Lakes
Hidden Crk Ph 2
Hidden River
Hidden River Rep
Lakehouse Cove
Lakehouse Cove At Waterside
Lakehouse Cove At Waterside Ph
Lakehouse Cove/waterside Ph 2
Lakehouse Cove/waterside Ph 4
Lakehouse Cove/waterside Ph 5
Lakehouse Covewaterside Ph 1
Lakehouse Covewaterside Ph 2
Lakehouse Covewaterside Ph 4
Lakehouse Covewaterside Ph 5
Lakehouse Covewaterside Phs 5
Laurel Meadows
Laurel Oak Estates
Laurel Oak Estates Sec 02
Laurel Oak Estates Sec 04
Laurel Oak Estates Sec 06
Laurel Oak Estates Sec 09
Laurel Oak Estates Sec 11
Lot 43 Shellstone At Waterside
Meadow Walk
Metes Bounds
Monterey At Lakewood Ranch
Myakka Acres Old
None
Not Applicable
Oak Ford Golf Club
Paddocks Central
Paddocks I
Palmer Farms 3rd
Palmer Glen Ph 1
Palmer Reserve
Pine Valley Ranches
Racimo Ranches
Rainbow Ranch Acres
Sarasota
Sarasota Golf Club Colony 4
Sarasota Ranch Club
Shadowood
Shellstone At Waterside
Shoreview At Lakewood Ranch Wa
Shoreview/lakewood Ranch Water
Shoreviewlakewood Ranch Water
Sylvan Lea
Tatum Ridge
Vilano Ph 1
Villagespine Tree Spruce Pine
Villanova Colonnade Condo
Wild Blue
Wild Blue Phase I
Wild Blue At Waterside
Wild Blue At Waterside Phase 1
Wild Blue At Waterside Phase 2
Wild Blue/waterside Ph 1
Wild Bluewaterside Ph 1
Windward At Lakewood Ranch
Windward At Lakewood Ranch Pha
Windward/lakewood Ranch Rep
Windwardlakewood Ranch Ph 1
Windwardlakewood Ranch Rep
Worthington Ph 1
Worthingtonph 1
Similar Properties
Contact Info
- The Real Estate Professional You Deserve
- Mobile: 904.248.9848
- phoenixwade@gmail.com
