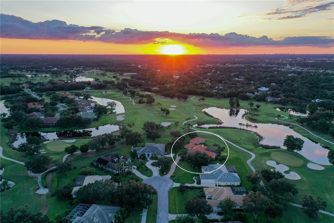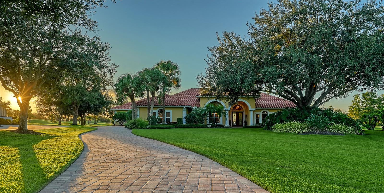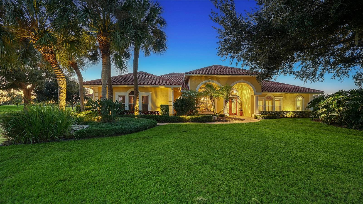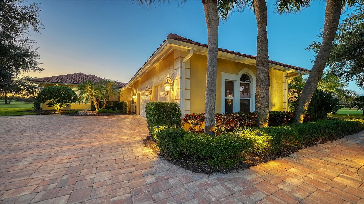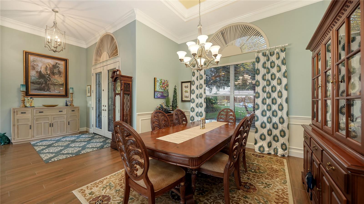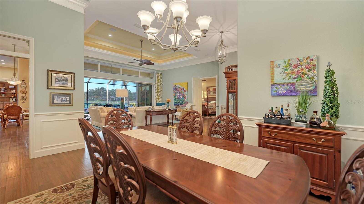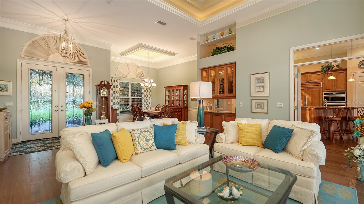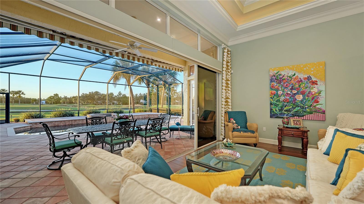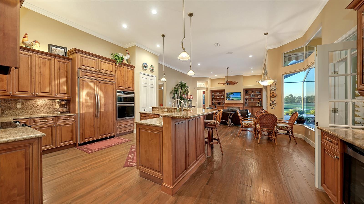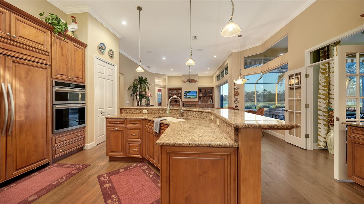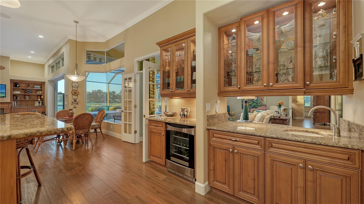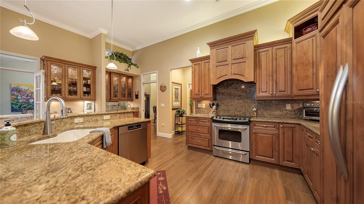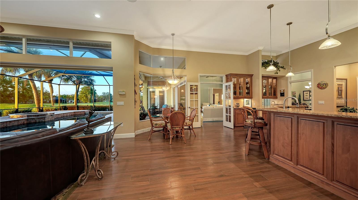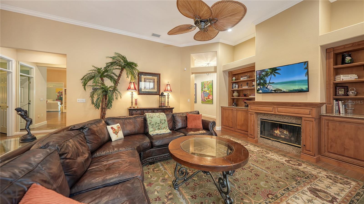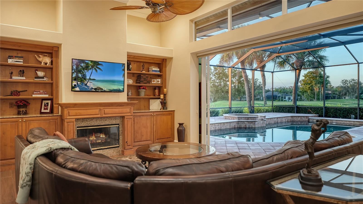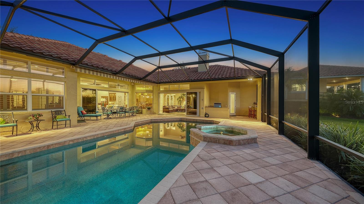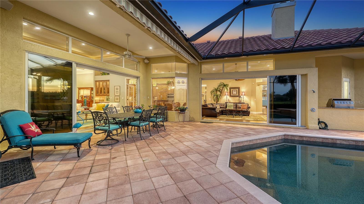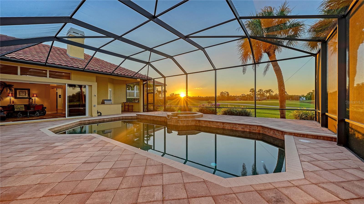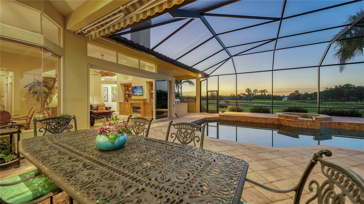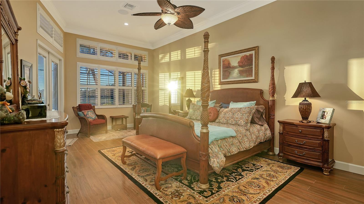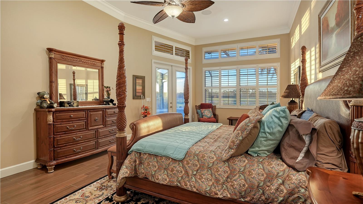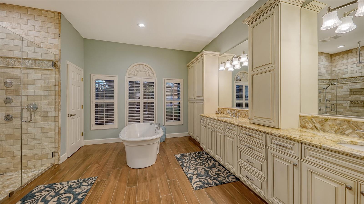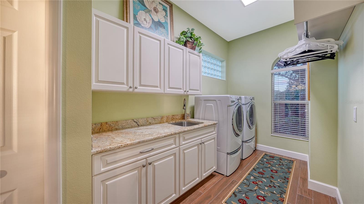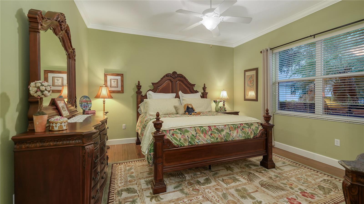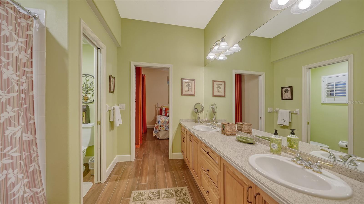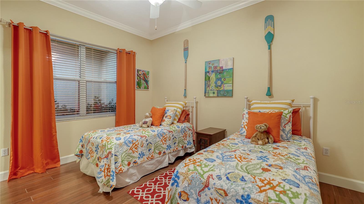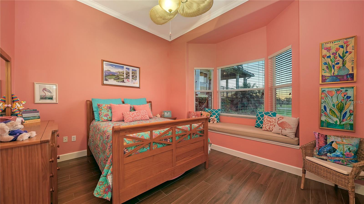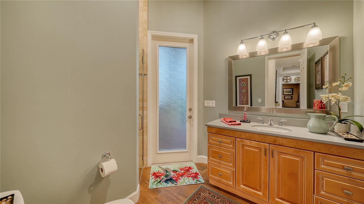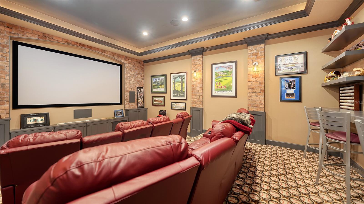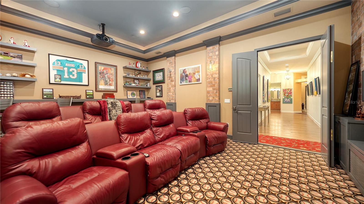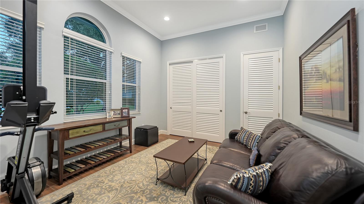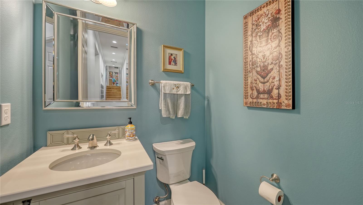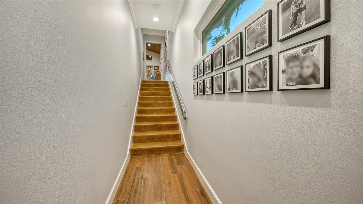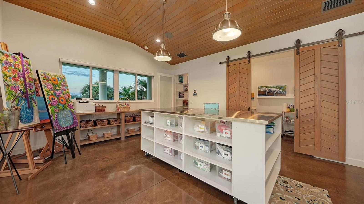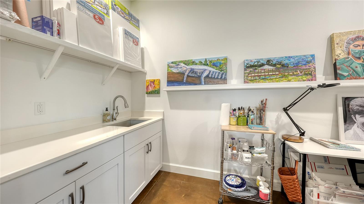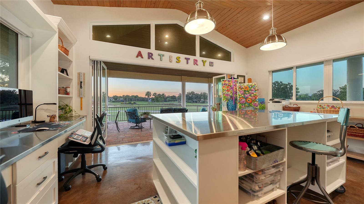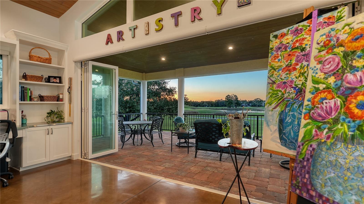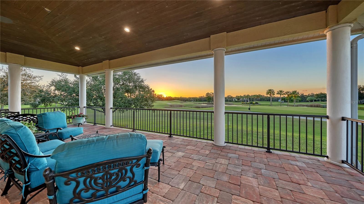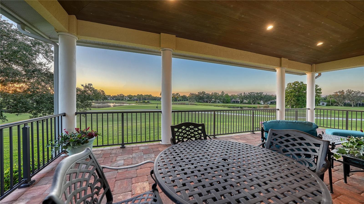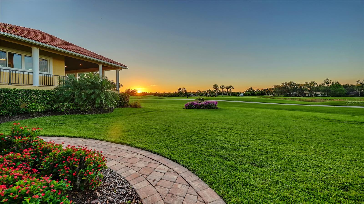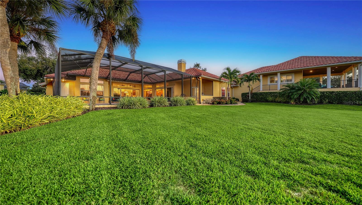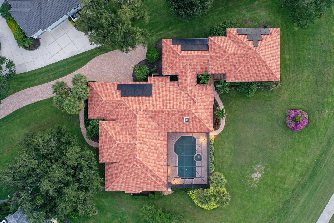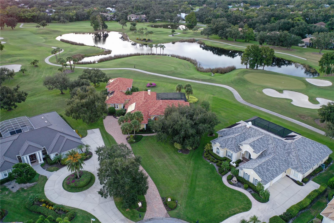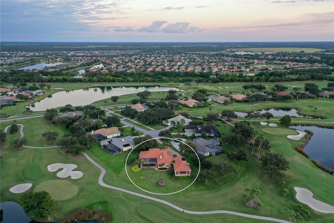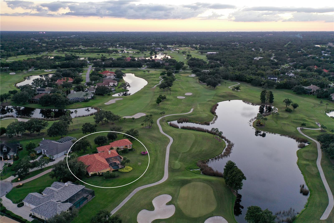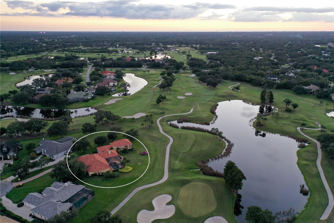PRICED AT ONLY: $3,795,000
Address: 8250 Hugh Alison Place, SARASOTA, FL 34240
Description
Set on a serene cul de sac within the prestigious Laurel Oak Estates, this custom built residence captures the essence of Sarasotas coveted golf course lifestyle. Poised on nearly an acre with sweeping fairway and lake views, the home offers more than 5,100 square feet of beautifully designed living space enhanced by timeless architectural detail, modern functionality, and effortless indoor outdoor flow.
A private winding drive and manicured landscaping introduce the stately faade, where double entry doors open to a grand foyer with high ceilings and walls of large windows that fill the interiors with natural light. The spacious living and dining areas feature custom built ins and millwork, with expansive sliders framing sunset views of the sparkling pool and golf course beyond. Perfect for entertaining, the gourmet kitchen combines rich wood cabinetry with granite countertops, a large center island, double ovens, built in refrigerator, wet bar area, and casual dining nook overlooking the fairway. The adjoining family room offers a warm gathering space anchored by solid wood built ins and a gas fireplace, with seamless access to the screened lanai for alfresco living.
The primary suite is a private retreat with peaceful golf and water views, two custom walk in closets, and a spa inspired bath complete with soaking tub, separate shower, dual vanities, and private water closet. Three additional bedrooms, plus a fourth bedroom currently being used as den, provide ideal comfort for family and guests. The theater room is equipped with platform seating, custom cabinetry, 120 screen, surround sound, remote controlled lighting, and 4K projector. A true highlight of the home is the second floor bonus suite, currently used as an art studio, featuring vaulted tongue and groove ceiling, built in desks, a full bathroom, and an expansive balcony capturing unforgettable sunset vistas across the course.
The screened outdoor living area defines the Florida lifestyle, showcasing a heated pool and spa, outdoor kitchen, and multiple seating areas for relaxing or entertaining. Mature landscaping, accent lighting, and the homes ideal southwest exposure create a tranquil backdrop year round. Additional features include plantation shutters, central vacuum, a three car side entry garage with golf cart parking, and a whole house solar system offering efficiency and peace of mind.
Nestled behind the gates of Laurel Oak Country Club, residents enjoy access to 36 championship holes of golf, tennis and pickleball courts, a junior Olympic pool, fitness facilities, and a vibrant social calendarall available with optional membership. Beyond the gates, youre moments from Sarasotas best amenities, including UTC Malls upscale shopping and dining, Nathan Benderson Park, and downtown Sarasotas world class arts, culture, and waterfront entertainment. Siesta Key and Lido Key beaches are within easy reach, completing the perfect blend of privacy, luxury, and convenience.
With its exquisite craftsmanship, prime location, and inspiring golf course vistas, this Laurel Oak Estates residence delivers the ideal balance of sophistication and relaxed Sarasota livingan exceptional opportunity for those seeking elegance within one of the regions most prestigious gated communities.
Property Location and Similar Properties
Payment Calculator
- Principal & Interest -
- Property Tax $
- Home Insurance $
- HOA Fees $
- Monthly -
For a Fast & FREE Mortgage Pre-Approval Apply Now
Apply Now
 Apply Now
Apply Now- MLS#: A4669348 ( Residential )
- Street Address: 8250 Hugh Alison Place
- Viewed: 115
- Price: $3,795,000
- Price sqft: $529
- Waterfront: No
- Year Built: 1995
- Bldg sqft: 7178
- Bedrooms: 5
- Total Baths: 5
- Full Baths: 4
- 1/2 Baths: 1
- Garage / Parking Spaces: 3
- Days On Market: 53
- Additional Information
- Geolocation: 27.3134 / -82.4077
- County: SARASOTA
- City: SARASOTA
- Zipcode: 34240
- Subdivision: Laurel Oak Estates Sec 09
- Elementary School: Tatum Ridge Elementary
- Middle School: McIntosh Middle
- High School: Sarasota High
- Provided by: COLDWELL BANKER REALTY
- Contact: Roger Pettingell
- 941-383-6411

- DMCA Notice
Features
Building and Construction
- Covered Spaces: 0.00
- Exterior Features: Balcony, French Doors, Lighting, Outdoor Grill, Outdoor Kitchen, Sidewalk, Sliding Doors
- Flooring: Tile
- Living Area: 5163.00
- Other Structures: Outdoor Kitchen
- Roof: Tile
Land Information
- Lot Features: Cul-De-Sac, In County, Landscaped, On Golf Course, Oversized Lot, Sidewalk, Private
School Information
- High School: Sarasota High
- Middle School: McIntosh Middle
- School Elementary: Tatum Ridge Elementary
Garage and Parking
- Garage Spaces: 3.00
- Open Parking Spaces: 0.00
- Parking Features: Driveway, Garage Door Opener, Garage Faces Side, Golf Cart Parking, Guest, Oversized, Garage
Eco-Communities
- Green Energy Efficient: Solar Energy Storage On Site
- Pool Features: Deck, Gunite, Heated, In Ground, Lighting, Outside Bath Access, Screen Enclosure
- Water Source: Public
Utilities
- Carport Spaces: 0.00
- Cooling: Central Air, Zoned
- Heating: Central, Electric, Zoned
- Pets Allowed: Yes
- Sewer: Public Sewer
- Utilities: Cable Available, Electricity Connected, Phone Available, Propane, Public, Sewer Connected, Underground Utilities, Water Connected
Amenities
- Association Amenities: Fence Restrictions, Gated, Vehicle Restrictions
Finance and Tax Information
- Home Owners Association Fee Includes: Management, Private Road
- Home Owners Association Fee: 1036.00
- Insurance Expense: 0.00
- Net Operating Income: 0.00
- Other Expense: 0.00
- Tax Year: 2024
Other Features
- Appliances: Bar Fridge, Built-In Oven, Dishwasher, Disposal, Dryer, Microwave
- Association Name: LAURA FERNANDEZ, MANAGER
- Association Phone: 941-377-2974
- Country: US
- Interior Features: Built-in Features, Ceiling Fans(s), Central Vaccum, Crown Molding, Eat-in Kitchen, High Ceilings, Kitchen/Family Room Combo, Living Room/Dining Room Combo, Open Floorplan, Primary Bedroom Main Floor, Solid Wood Cabinets, Split Bedroom, Stone Counters, Tray Ceiling(s), Vaulted Ceiling(s), Walk-In Closet(s), Window Treatments
- Legal Description: LOT 311 LAUREL OAK ESTATES SEC 9
- Levels: Two
- Area Major: 34240 - Sarasota
- Occupant Type: Owner
- Parcel Number: 0234150001
- Style: Custom
- View: Golf Course, Pool, Water
- Views: 115
- Zoning Code: RE2
Nearby Subdivisions
Artistry Ph 1a
Artistry Ph 2b
Artistry Ph 2c 2d
Artistry Ph 3a
Artistry Ph 3b
Avantiwaterside
Barton Farms
Barton Farms Laurel Lakes
Barton Farmslaurel Lakes
Bay Landing
Belair Estates
Bern Creek The Ranches At
Bungalow Walk Lakewood Ranch N
Emerald Landing At Waterside
Founders Club
Fox Creek Acres
Golf Club Estates
Hammocks
Hampton Lakes
Hidden Crk Ph 2
Hidden Crk Ph I
Hidden River
Hidden River Rep
Lakehouse Cove
Lakehouse Cove At Waterside
Lakehouse Cove At Waterside Ph
Lakehouse Covewaterside Ph 1
Lakehouse Covewaterside Ph 2
Lakehouse Covewaterside Ph 3
Lakehouse Covewaterside Ph 5
Lakehouse Covewaterside Phs 5
Lakewood Ranch Corporate Park
Landing Ph 1
Laurel Meadows
Laurel Oak Estates
Laurel Oak Estates Sec 02
Laurel Oak Estates Sec 03
Laurel Oak Estates Sec 04
Laurel Oak Estates Sec 09
Laurel Oak Estates Sec 11
Lot 43 Shellstone At Waterside
Meadow Walk
Monterey At Lakewood Ranch
None
Not Applicable
Oak Ford Golf Club
Oak Ford Ph 1
Paddocks Central
Palmer Farms 3rd
Palmer Glen Ph 1
Palmer Lake A Rep
Palmer Reserve
Pine Valley Ranches
Racimo Ranches
Rainbow Ranch Acres
Sarasota
Sarasota Golf Club Colony 4
Sarasota Ranch Estates
Shadow Oaks
Shellstone At Waterside
Shellstone At Waterside Phases
Shoreview Lakewood Ranch Wate
Shoreview At Lakewood Ranch Wa
Shoreviewlakewood Ranch Water
Sylvan Lea
Tatum Ridge
Vilano Ph 1
Villagespine Tree Spruce Pine
Villanova Colonnade Condo
Wild Blue
Wild Blue Phase I
Wild Blue At Waterside
Wild Blue At Waterside Phase 2
Wild Bluewaterside Ph 1
Windward At Lakewood Ranch
Windward At Lakewood Ranch Pha
Windwardlakewood Ra Ncii Ph I
Windwardlakewood Ranch Ph 1
Windwardlakewood Ranch Rep
Similar Properties
Contact Info
- The Real Estate Professional You Deserve
- Mobile: 904.248.9848
- phoenixwade@gmail.com
