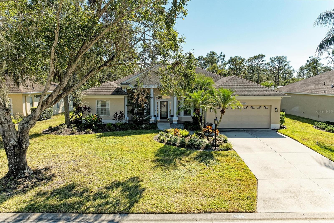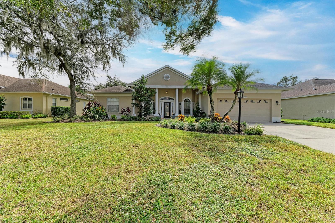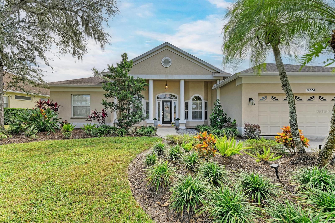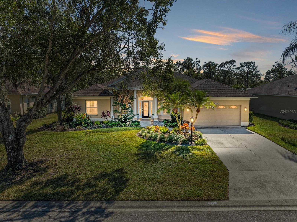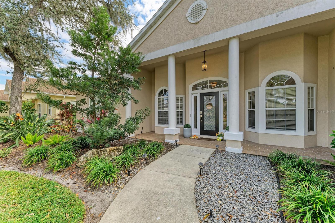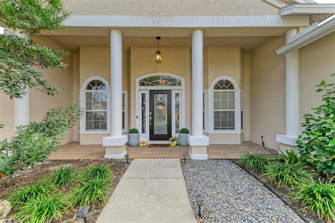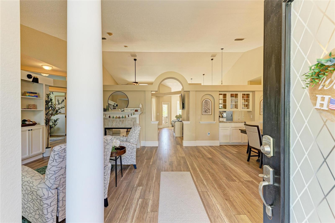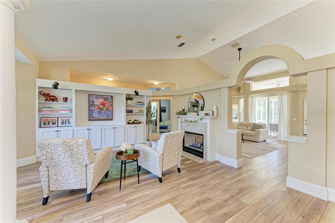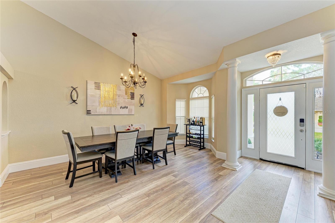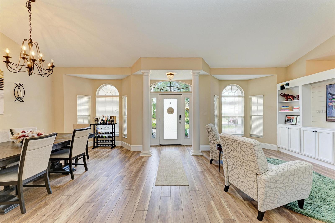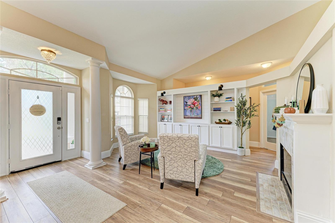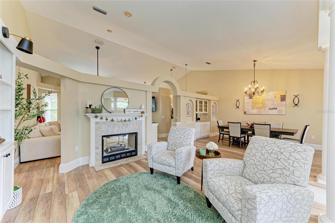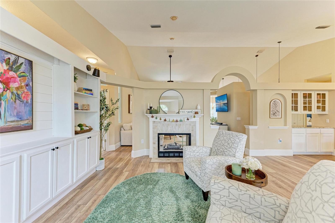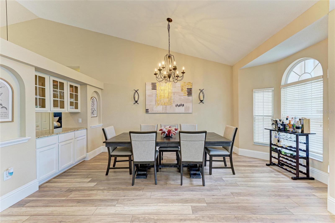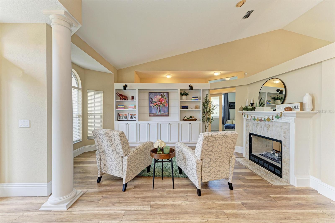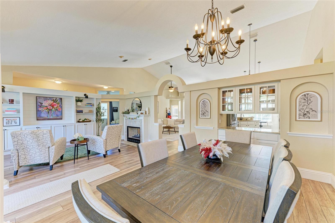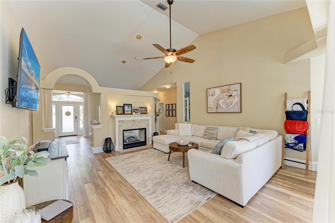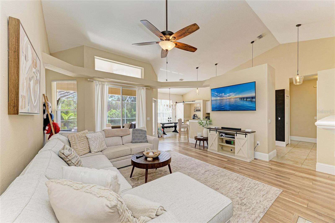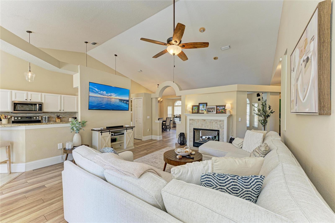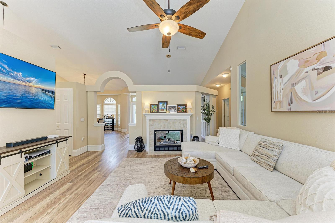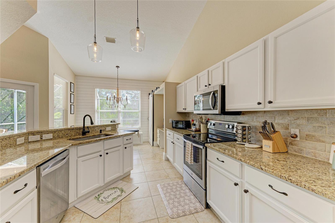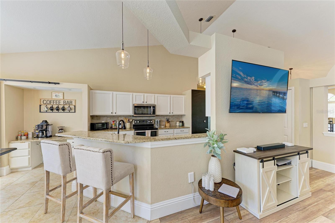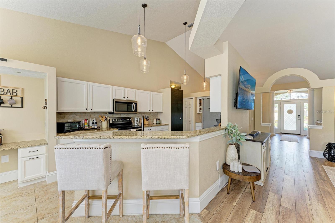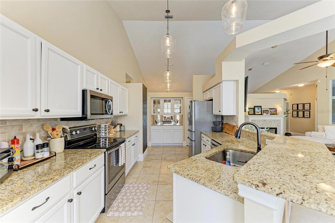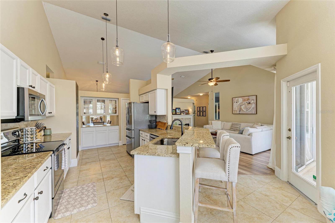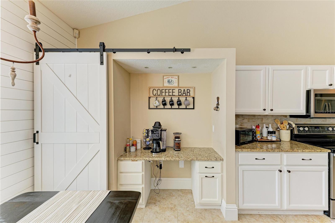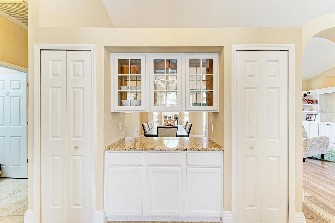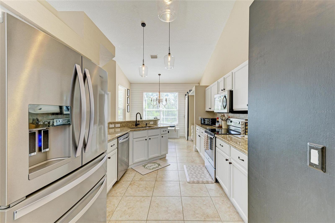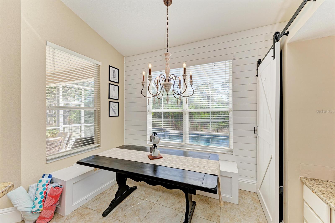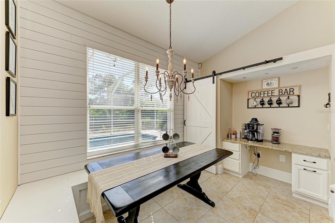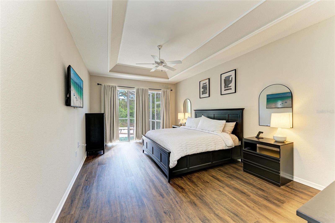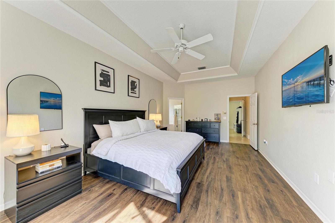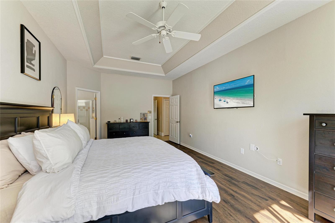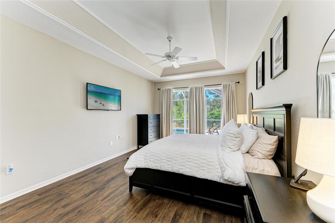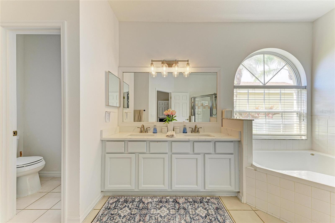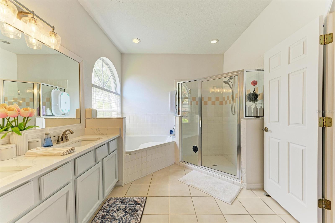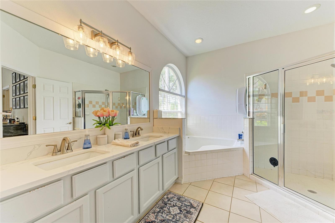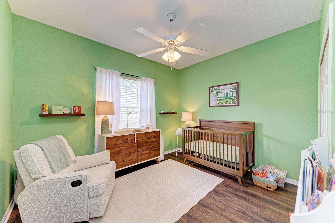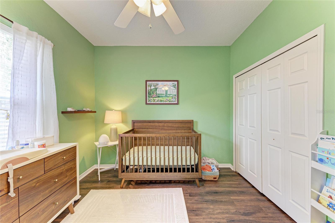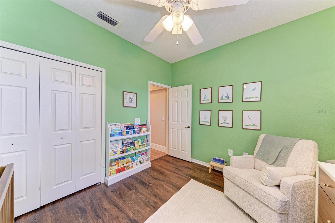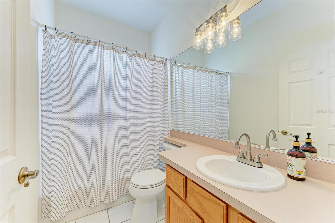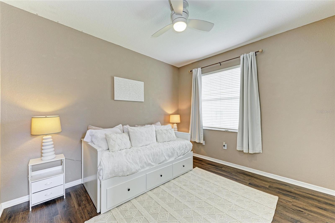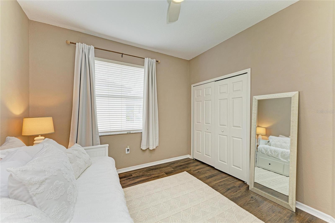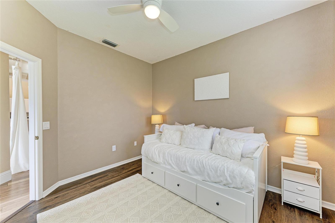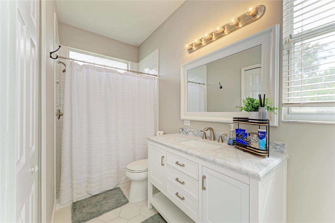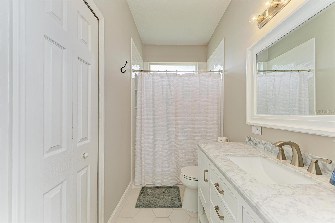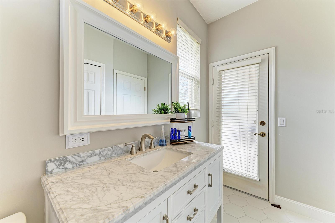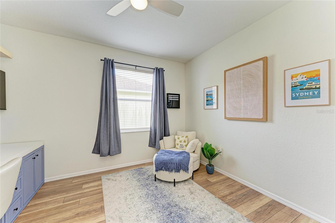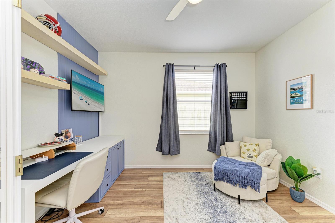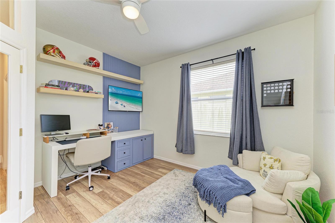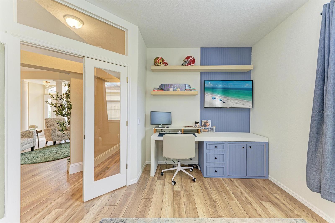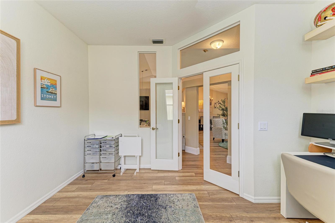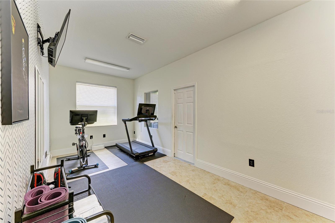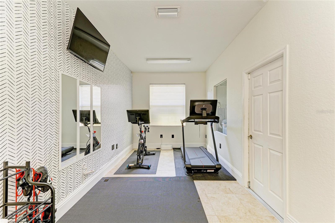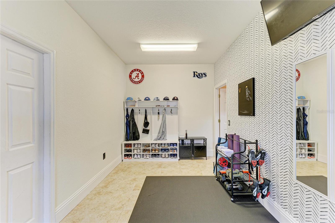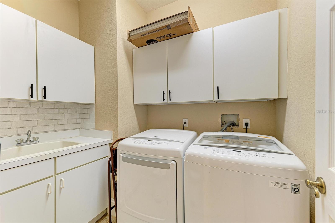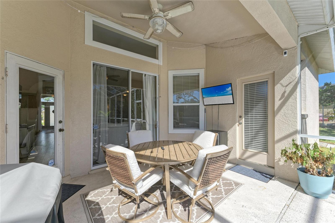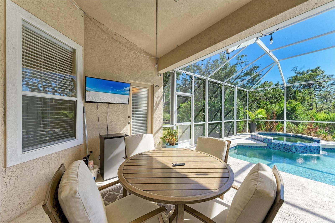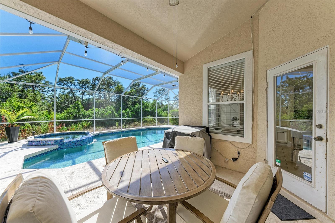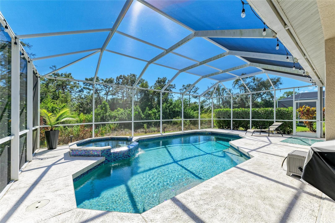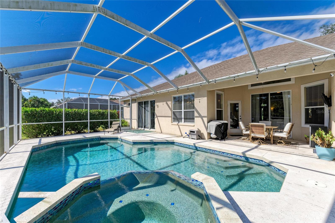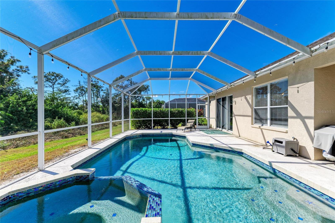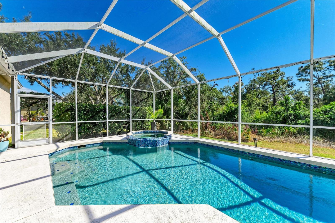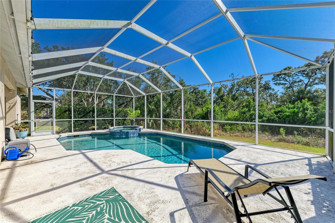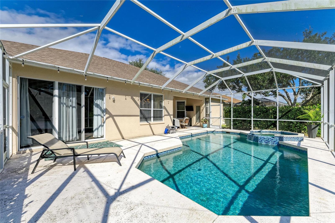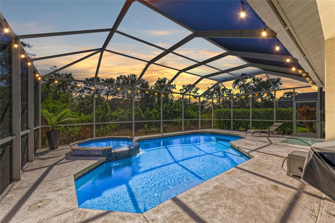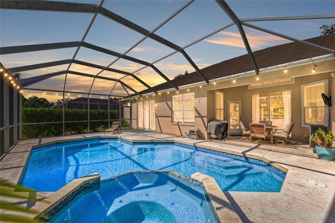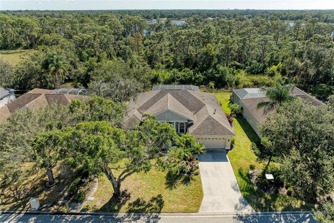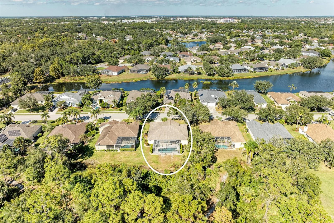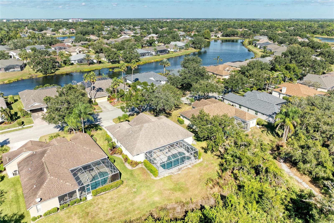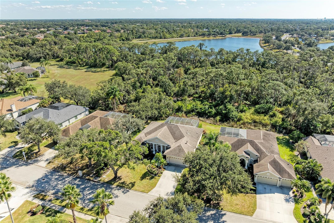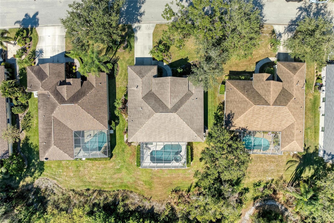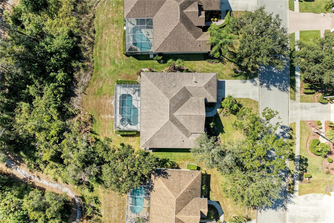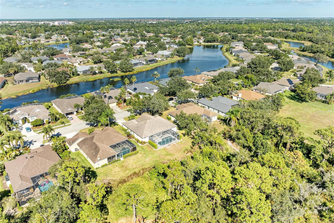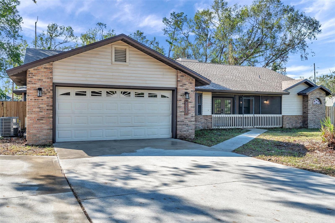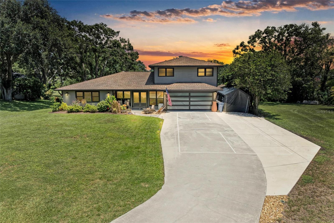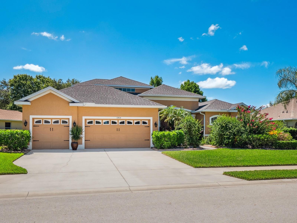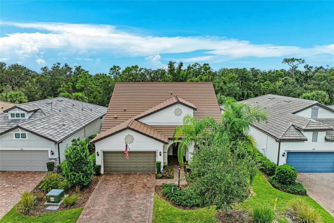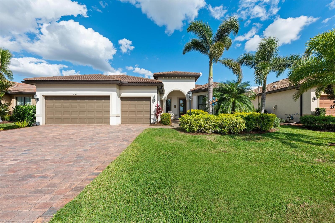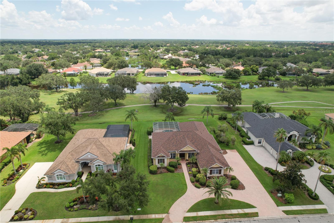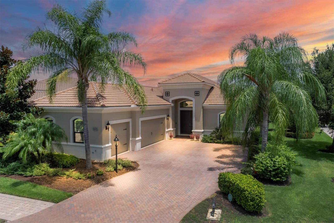PRICED AT ONLY: $719,000
Address: 11720 Clubhouse Drive, LAKEWOOD RANCH, FL 34202
Description
Live in the heart of Lakewood Ranch with low fees and the perfect blend of comfort and location. Tucked away on a private preserve lot in the desirable Summerfield Village, this beautifully maintained home captures the perfect balance of elegance and everyday comfort. Featuring 3 bedrooms, 3 full baths, an office, and a flexible bonus room, it offers the ideal layout for modern living. Soaring ceilings and open living areas create a bright, welcoming feel, while a two sided gas fireplace connects the formal and casual spaces for effortless entertaining. The kitchen blends style and function with granite countertops, newer stainless appliances, a built in desk, and a convenient butlers pantry that makes hosting simple. The split bedroom design ensures privacy, highlighted by a spacious primary suite with a walk in closet, dual sinks, a soaking tub, and a separate shower. New luxury vinyl flooring in the bedrooms and office adds a fresh, updated look. The versatile flex room provides endless options that is perfect for a home gym, hobby space, playroom, or second office. Step outside to your private outdoor retreat featuring a covered dining area and a screened pool with a spillover spa surrounded by peaceful preserve views. Its a setting designed for quiet mornings, sunny afternoons, and evenings spent unwinding under the stars. Residents of Summerfield enjoy access to a community park with playground, soccer field, picnic area, and walking trails. And when youre ready to venture out, youre just minutes from Lakewood Ranch Main Street, Waterside Place, and UTCoffering endless options for shopping, dining, and community events year round. Discover why this Summerfield gem stands apart where privacy, thoughtful design and location come together in one exceptional home.
Property Location and Similar Properties
Payment Calculator
- Principal & Interest -
- Property Tax $
- Home Insurance $
- HOA Fees $
- Monthly -
For a Fast & FREE Mortgage Pre-Approval Apply Now
Apply Now
 Apply Now
Apply Now- MLS#: A4670433 ( Residential )
- Street Address: 11720 Clubhouse Drive
- Viewed: 10
- Price: $719,000
- Price sqft: $215
- Waterfront: No
- Year Built: 1997
- Bldg sqft: 3339
- Bedrooms: 3
- Total Baths: 3
- Full Baths: 3
- Garage / Parking Spaces: 2
- Days On Market: 5
- Additional Information
- Geolocation: 27.4207 / -82.4245
- County: MANATEE
- City: LAKEWOOD RANCH
- Zipcode: 34202
- Subdivision: Summerfield Village
- Elementary School: McNeal Elementary
- Middle School: Nolan Middle
- High School: Lakewood Ranch High
- Provided by: MICHAEL SAUNDERS & COMPANY
- Contact: Laura Naese
- 941-907-9595

- DMCA Notice
Features
Building and Construction
- Covered Spaces: 0.00
- Exterior Features: Rain Gutters, Sliding Doors
- Flooring: Ceramic Tile, Luxury Vinyl
- Living Area: 2601.00
- Roof: Shingle
Land Information
- Lot Features: In County, Landscaped, Private, Sidewalk, Paved
School Information
- High School: Lakewood Ranch High
- Middle School: Nolan Middle
- School Elementary: McNeal Elementary
Garage and Parking
- Garage Spaces: 2.00
- Open Parking Spaces: 0.00
- Parking Features: Garage Door Opener
Eco-Communities
- Pool Features: Heated, In Ground, Salt Water, Screen Enclosure
- Water Source: Public
Utilities
- Carport Spaces: 0.00
- Cooling: Central Air
- Heating: Central
- Pets Allowed: Breed Restrictions, Cats OK, Dogs OK, Yes
- Sewer: Public Sewer
- Utilities: Public, Sprinkler Recycled
Amenities
- Association Amenities: Fence Restrictions, Vehicle Restrictions
Finance and Tax Information
- Home Owners Association Fee Includes: Common Area Taxes
- Home Owners Association Fee: 102.00
- Insurance Expense: 0.00
- Net Operating Income: 0.00
- Other Expense: 0.00
- Tax Year: 2024
Other Features
- Appliances: Dishwasher, Dryer, Gas Water Heater, Range, Refrigerator, Washer
- Association Name: David Hart
- Association Phone: 941.907.0202
- Country: US
- Furnished: Unfurnished
- Interior Features: Built-in Features, Ceiling Fans(s), Eat-in Kitchen, Open Floorplan, Primary Bedroom Main Floor, Split Bedroom, Stone Counters, Thermostat, Walk-In Closet(s), Window Treatments
- Legal Description: LOT 105 SUMMERFIELD VILLAGE SUBPHASE D UNIT 1 SUB PI#5841.3725/1
- Levels: One
- Area Major: 34202 - Bradenton/Lakewood Ranch/Lakewood Rch
- Occupant Type: Owner
- Parcel Number: 584137251
- Style: Florida
- View: Trees/Woods
- Views: 10
- Zoning Code: PDR/WPE/
Nearby Subdivisions
Concession
Concession Ph I
Concession Ph Ii Blk A
Concession Ph Ii Blk B Ph Iii
Country Club East
Country Club East At Lakewd Rn
Country Club East At Lakewood
Del Webb Lakewood Ranch
Del Webb Ph Ia
Del Webb Ph Iii Subph 3a 3b 3
Del Webb Ph V Sph D
Del Webb Ph V Subph 5a 5b 5c
Del Webb Phase Ib Subphases D
Edgewater Village
Edgewater Village Sp B Un 1
Edgewater Village Subphase A
Edgewater Village Subphase B
Greenbrook Village Sp Y
Greenbrook Village Subphase Cc
Greenbrook Village Subphase Gg
Greenbrook Village Subphase K
Greenbrook Village Subphase Kk
Greenbrook Village Subphase Ll
Greenbrook Village Subphase P
Greenbrook Village Subphase T
Lacantera
Lake Club
Lake Club Ph I
Lake Club Ph Iv Subph A Aka Ge
Lake Club Ph Iv Subph B2 Aka G
Lake Club Ph Iv Subph C1 Aka G
Lake Club Ph Iv Subphase A Aka
Lake View Estates At The Lake
Lakewood Ranch
Lakewood Ranch Ccv Sp Ff
Lakewood Ranch Ccv Sp Ii
Lakewood Ranch Country Club
Lakewood Ranch Country Club Ea
Lakewood Ranch Country Club Vi
River Club South Subphase Ii
River Club South Subphase Iv
River Club South Subphase Va
Riverwalk Ridge
Riverwalk Village Cypress Bank
Summerfield Forest
Summerfield Village
Summerfield Village Cypress Ba
Summerfield Village Subphase A
Summerfield Village Subphase B
Summerfield Village Subphase C
The Country Club
Similar Properties
Contact Info
- The Real Estate Professional You Deserve
- Mobile: 904.248.9848
- phoenixwade@gmail.com
