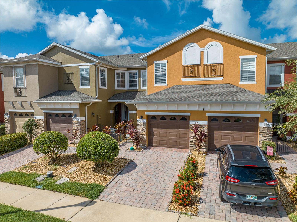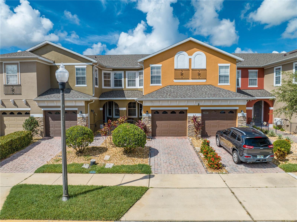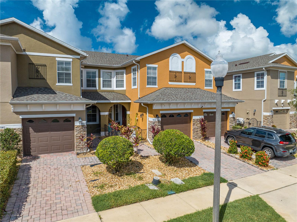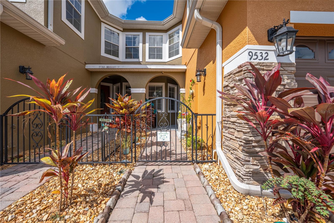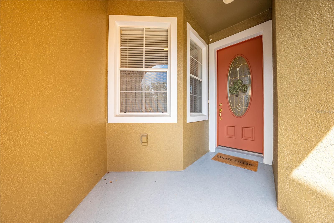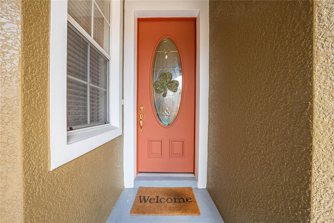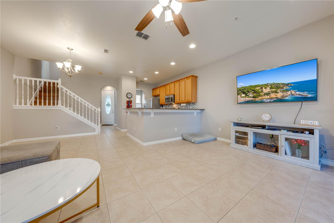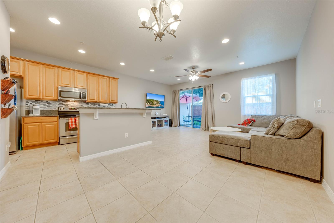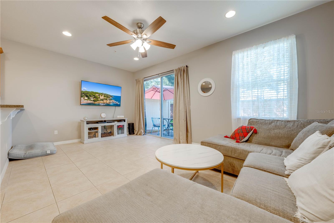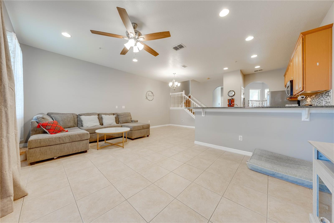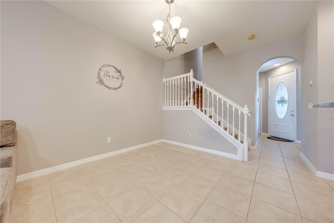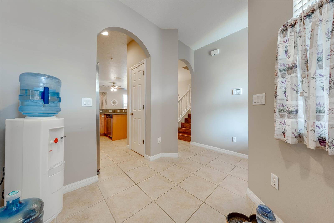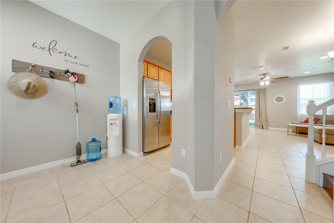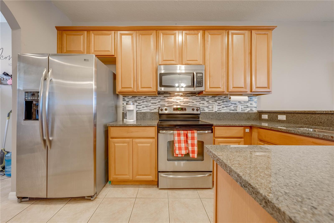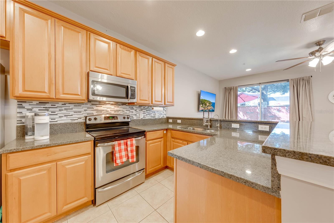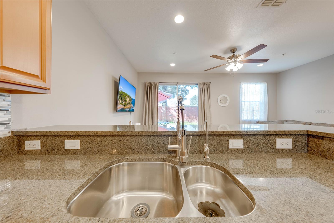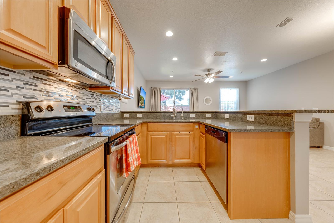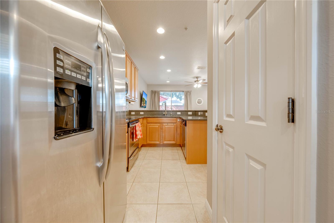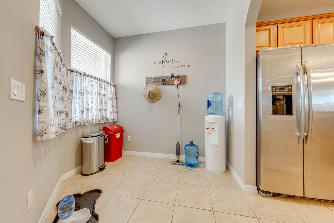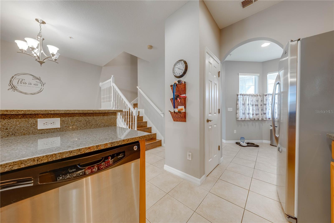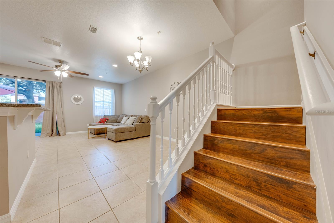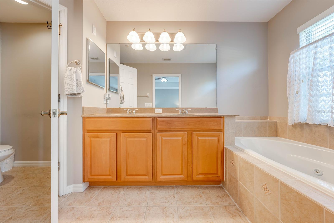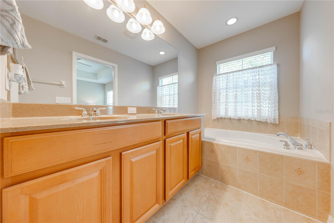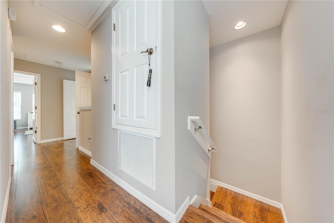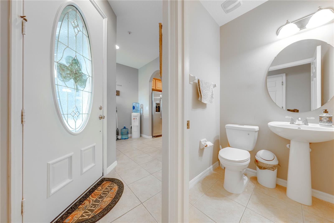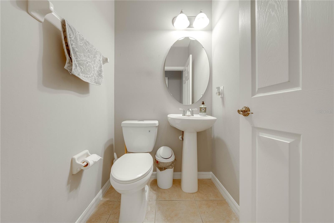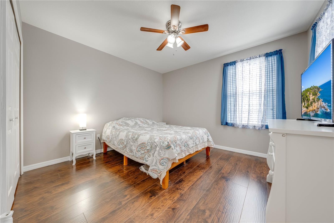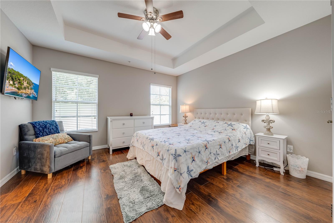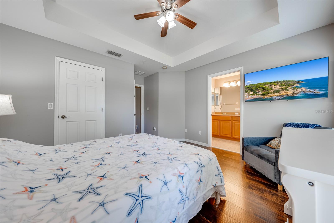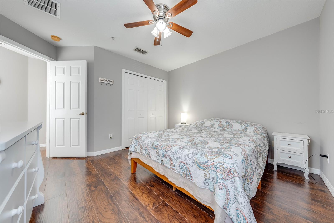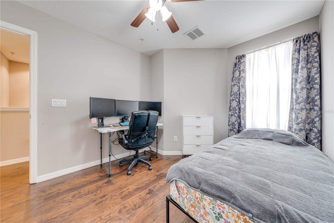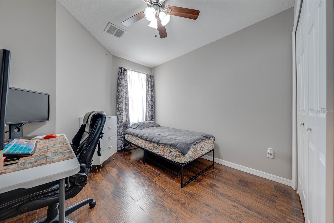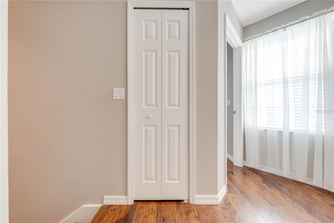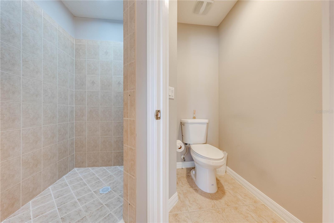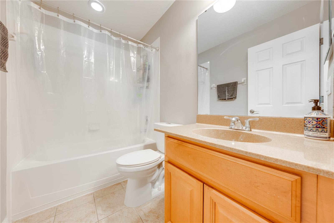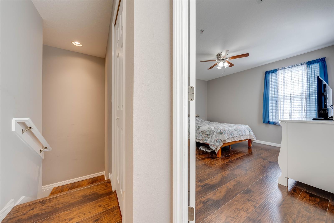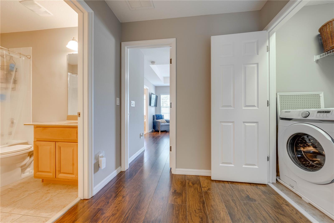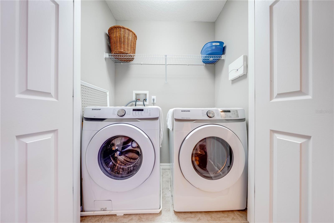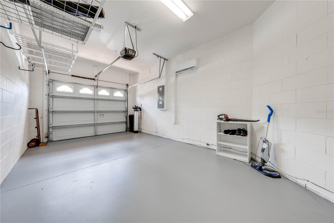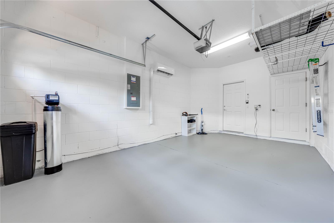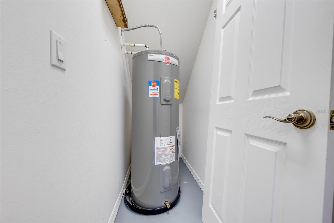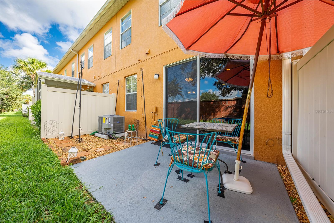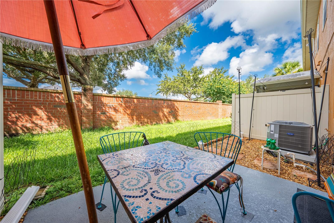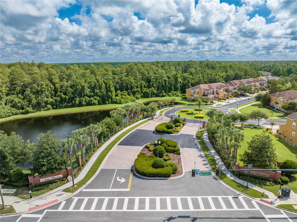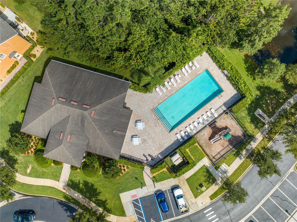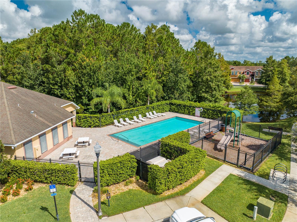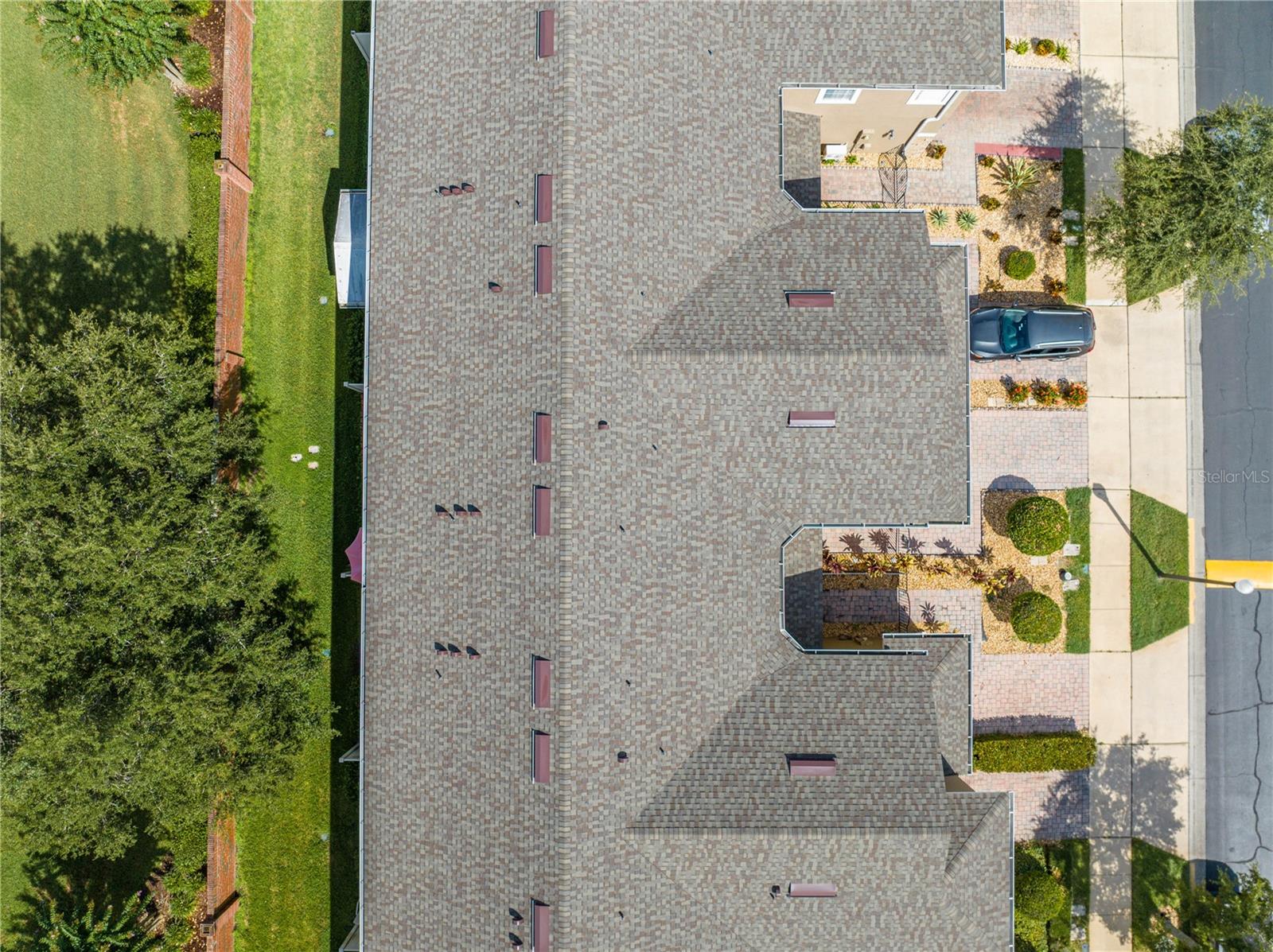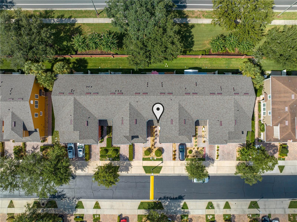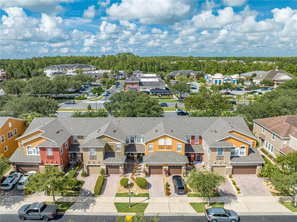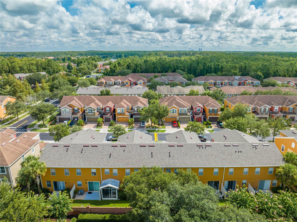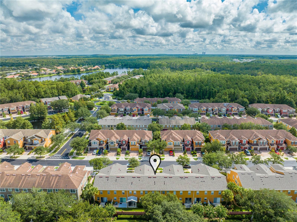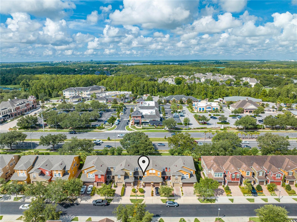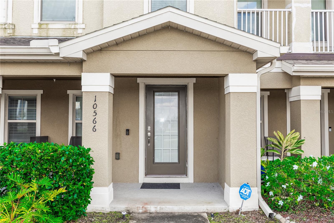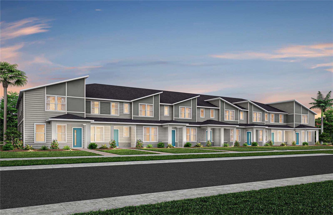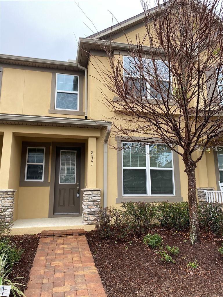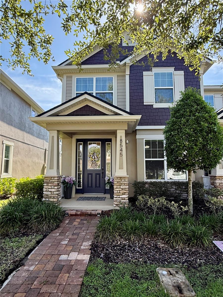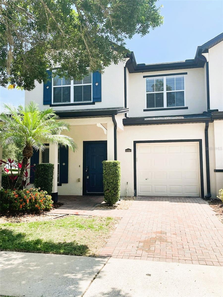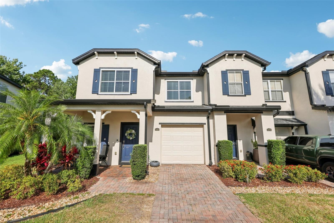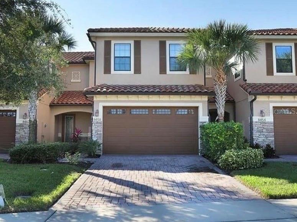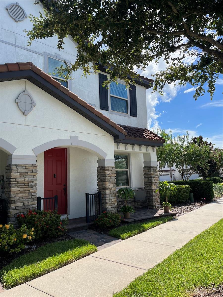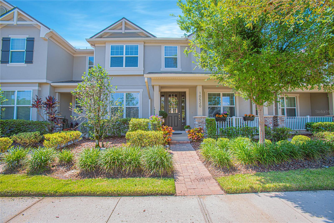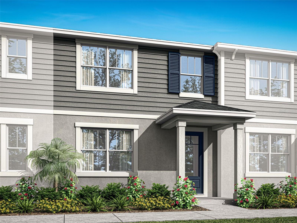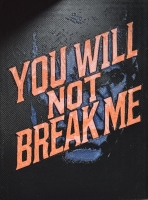PRICED AT ONLY: $389,900
Address: 9532 Silver Buttonwood Street, ORLANDO, FL 32832
Description
This wonderful home is back on the market!
This beautifully maintained and upgraded 3 bedroom, 2.5 bathroom town home with a 1 car garage is located in the heart of the highly sought after neighborhood of Lake Nona. This stunning two story traditional town home offers an impeccable and functional open floor plan, making the best use of space. The open kitchen is a chef's delight, featuring stainless steel appliances and elegant granite countertops. Upstairs, the spacious master suite includes a walk in closet and a luxurious master bath with a separate shower, a jetted tub, and dual sinks. Two additional bedrooms and another full bath are also located on the second floor, providing ample space for family or guests. The garage has been upgraded with freshly painted flooring and walls, along with the addition of a split system AC unit, making it a versatile space for various uses. In addition, a brand new storage rack was installed in the garage space. Both the patio and the front porch have also been freshly painted, enhancing the curb appeal and outdoor living space. Lake Nona Preserve is a wonderful gated community offering a range of amenities, including a community pool with a clubhouse, a fitness area, and a playground. Enjoy easy access to major highways 417 and 528, and proximity to Nemours and VA hospitals. The location is incredibly convenientjust 18 minutes to the airport, 35 minutes to popular attractions, 25 minutes to downtown Orlando, and 35 minutes to Cocoa Beach. Its also near Lake Nona Middle and High Schools, UCF, and Valencia College campuses, Lady Bird Preschool Academy, and the Lake Nona YMCA. Area highlights include Chroma Restaurant, Nona Blue (just across the street), and Boxi Park, offering a variety of dining and entertainment options. Additional features include newly installed eco friendly toilets, a newly sealed driveway (6 months ago), a brand new roof, a new AC unit, a new hot water heater, and a washer and dryer that convey with the home, ensuring your peace of mind and convenience. Don't miss out on this great home and the opportunity to own a piece of Lake Nona. Schedule your private showing now and make this your new home!
Property Location and Similar Properties
Payment Calculator
- Principal & Interest -
- Property Tax $
- Home Insurance $
- HOA Fees $
- Monthly -
For a Fast & FREE Mortgage Pre-Approval Apply Now
Apply Now
 Apply Now
Apply Now- MLS#: S5109966 ( Residential )
- Street Address: 9532 Silver Buttonwood Street
- Viewed: 59
- Price: $389,900
- Price sqft: $215
- Waterfront: No
- Year Built: 2008
- Bldg sqft: 1811
- Bedrooms: 3
- Total Baths: 3
- Full Baths: 2
- 1/2 Baths: 1
- Garage / Parking Spaces: 1
- Days On Market: 417
- Additional Information
- Geolocation: 28.4266 / -81.2529
- County: ORANGE
- City: ORLANDO
- Zipcode: 32832
- Elementary School: Northlake Park Community
- Middle School: Lake Nona Middle School
- High School: Lake Nona High
- Provided by: ROYAL REALTY REAL ESTATE, LLC
- Contact: Francis Rinehart
- 407-892-0123

- DMCA Notice
Features
Building and Construction
- Covered Spaces: 0.00
- Exterior Features: Sliding Doors, Storage
- Flooring: Carpet, Tile
- Living Area: 1472.00
- Roof: Shingle
School Information
- High School: Lake Nona High
- Middle School: Lake Nona Middle School
- School Elementary: Northlake Park Community
Garage and Parking
- Garage Spaces: 1.00
- Open Parking Spaces: 0.00
Eco-Communities
- Water Source: Public
Utilities
- Carport Spaces: 0.00
- Cooling: Central Air
- Heating: Electric
- Pets Allowed: Yes
- Sewer: Public Sewer
- Utilities: Cable Connected, Electricity Connected, Public, Sewer Connected
Finance and Tax Information
- Home Owners Association Fee Includes: Other
- Home Owners Association Fee: 300.00
- Insurance Expense: 0.00
- Net Operating Income: 0.00
- Other Expense: 0.00
- Tax Year: 2023
Other Features
- Appliances: Dishwasher, Disposal, Electric Water Heater, Microwave, Range, Refrigerator, Water Softener
- Association Name: MIKE DIORIO
- Association Phone: 407-647-2622
- Country: US
- Interior Features: Ceiling Fans(s), Living Room/Dining Room Combo, Open Floorplan, Thermostat, Walk-In Closet(s)
- Legal Description: LAKE NONA PRESERVE 64/137 LOT 203
- Levels: Two
- Area Major: 32832 - Orlando/Moss Park/Lake Mary Jane
- Occupant Type: Owner
- Parcel Number: 06-24-31-4752-02-030
- Views: 59
- Zoning Code: PD
Nearby Subdivisions
Eagle Creek Ph 01cvlg D
Eagle Creek Ph 1c Vlg E
Eagle Creek Village K Ph 1b
Eagle Creek Village L Phase 1
Eagle Crk Ph 01c Village E
Eagle Crk Ph 01cvlg D
Eagle Crk Ph 1 Village D
Eagle Crk Ph 1c Village E
Eagle Crk Village K Ph 1b
Eagle Crk Village L Ph 1
Eagle Crk Village L Ph 2
Eagle Crk Village L Ph 3a
Eagle Crk Village Ph 1b
Enclave/moss Park Ph 02b
Enclavemoss Park
Enclavemoss Park Ph 02b
Meridian Park
Meridian Parks
Meridian Parks Phase 6
Moss Park Commons
Moss Park Commons 1st Rep
Overlook/east Park
Overlookeast Park
Randal Park
Randal Park Ph 2
Randal Park Ph 3c
Randal Park Ph 4
Randal Walk
Ravinia/east Park
Raviniaeast Park
Savannah Lndgs
Starwood Ph N1c
Storey Park Ph 1
Storey Park Ph 2 Prcl K
Storey Park Ph 3
Storey Pk-pcl K Ph 3
Storey Pkpcl K Ph 3
Storey Pkpcl L Ph 2
The Cove At Nona Sound
Trailsmoss Park
Villas At East Park Condo
Villaseast Park
Similar Properties
Contact Info
- The Real Estate Professional You Deserve
- Mobile: 904.248.9848
- phoenixwade@gmail.com
