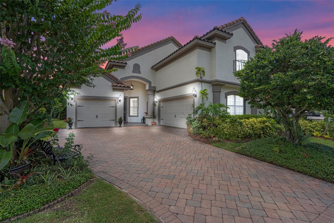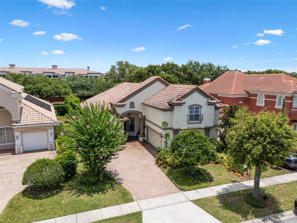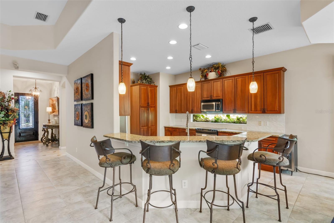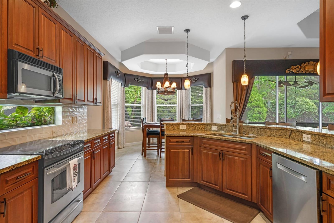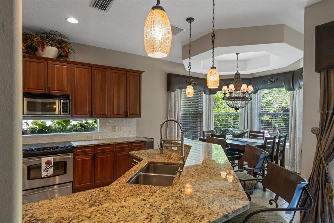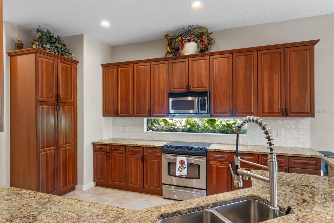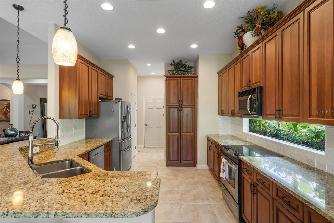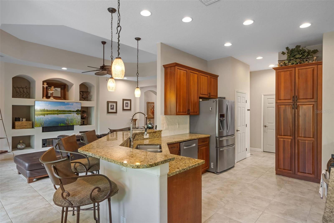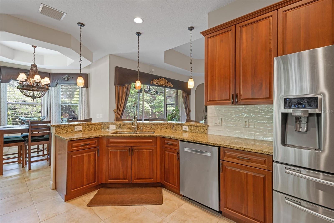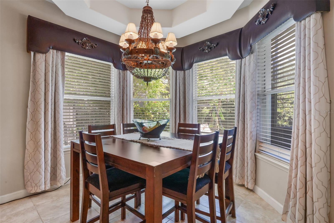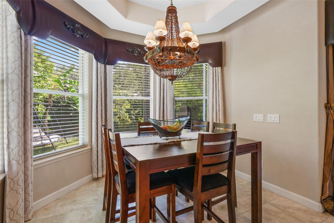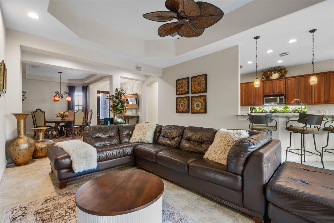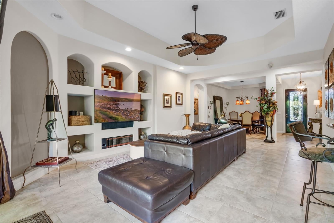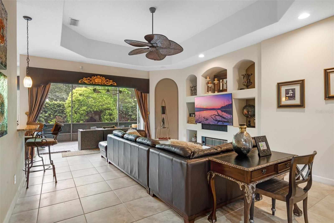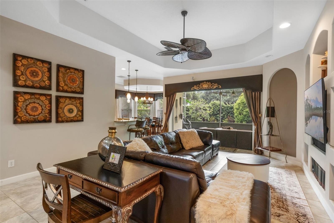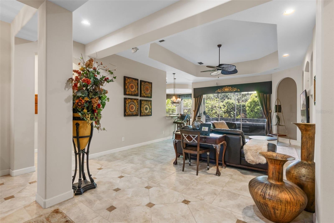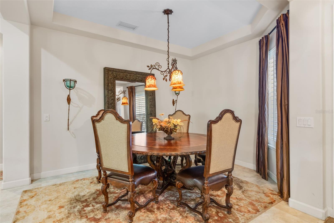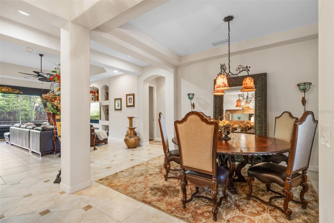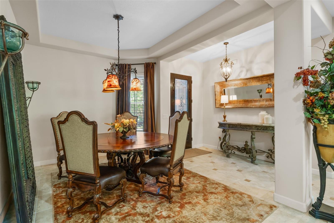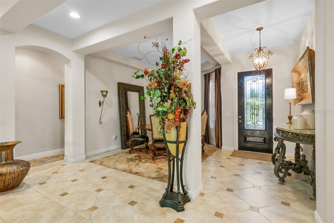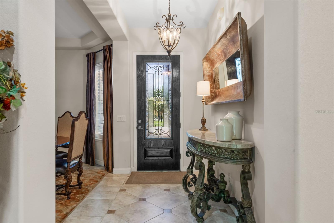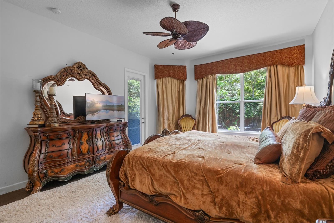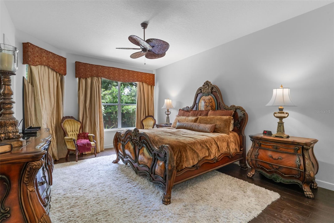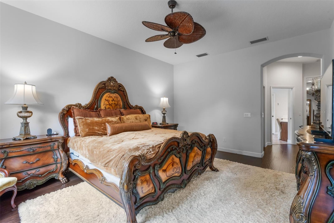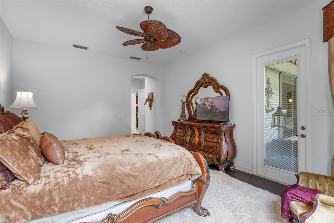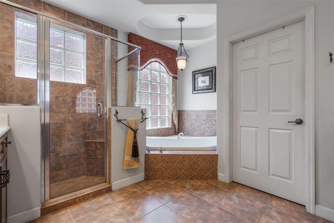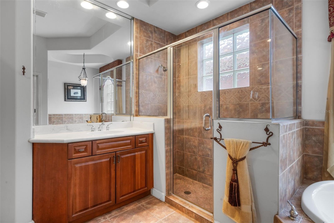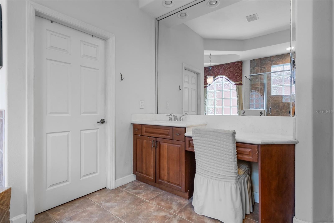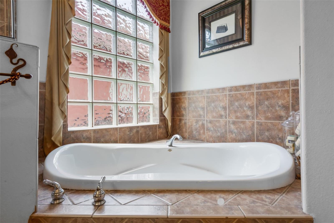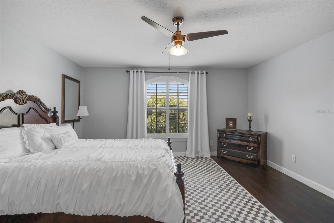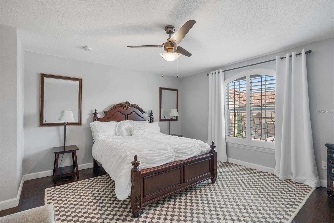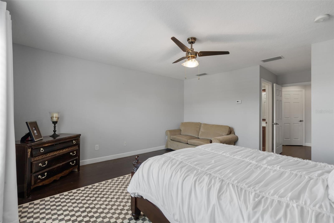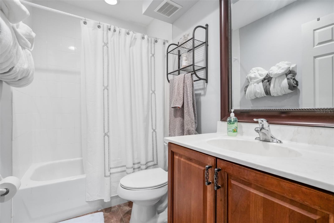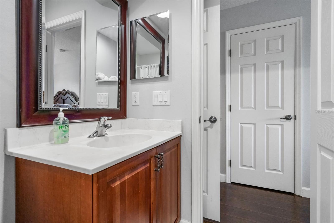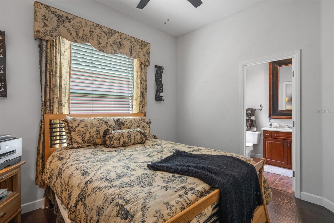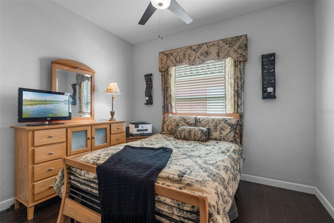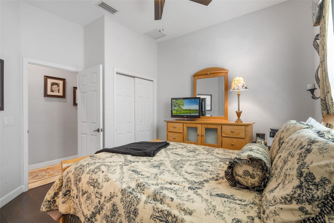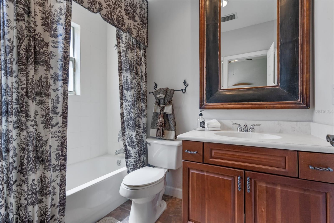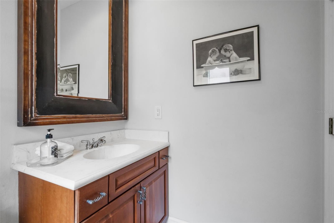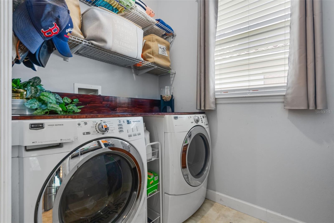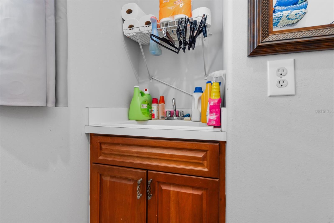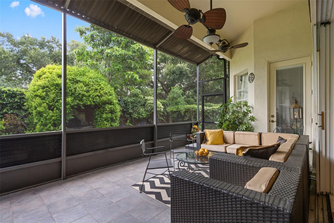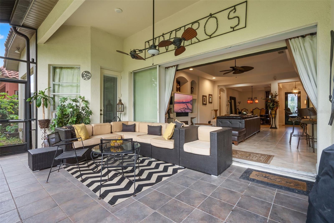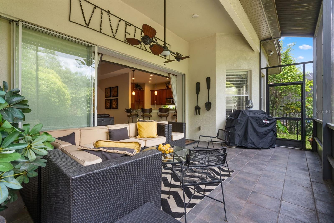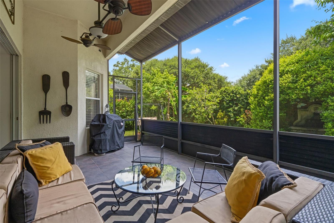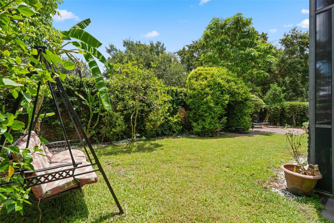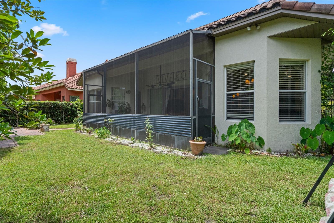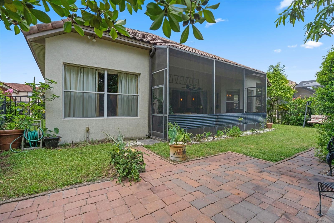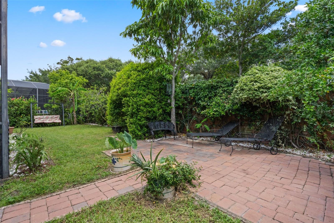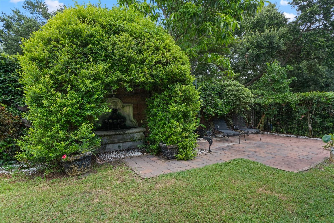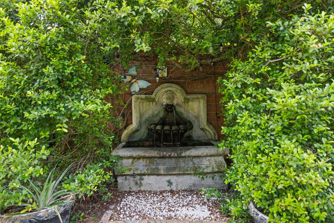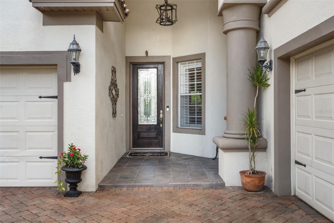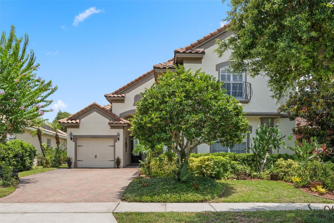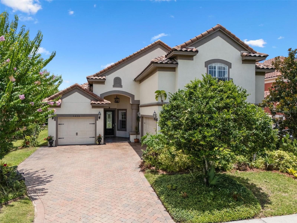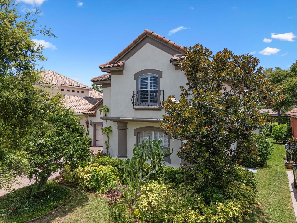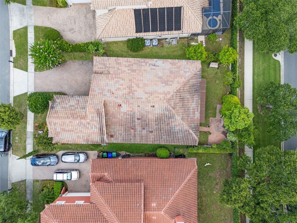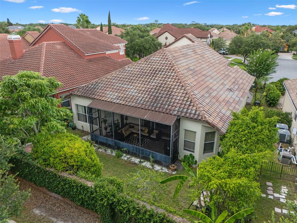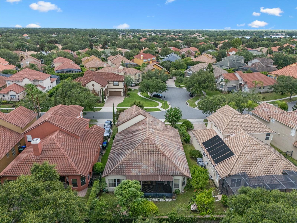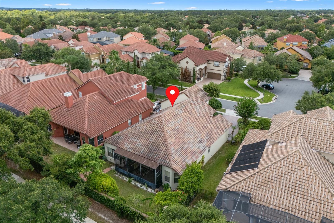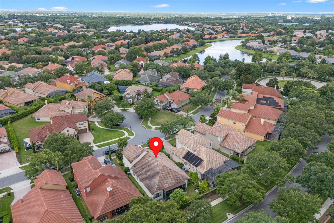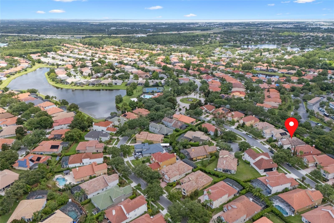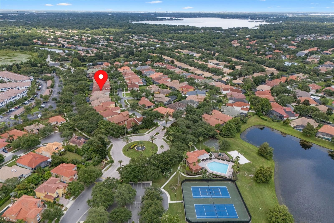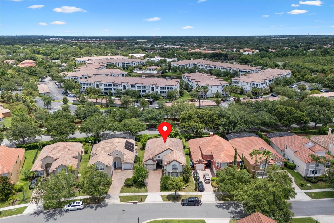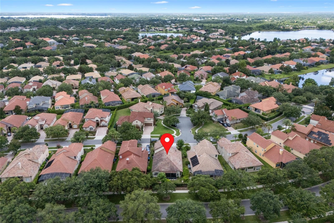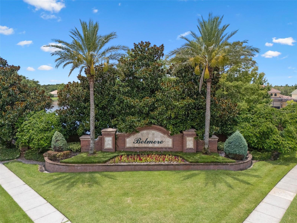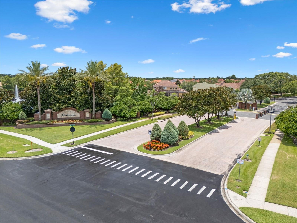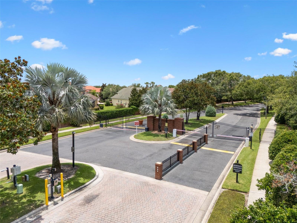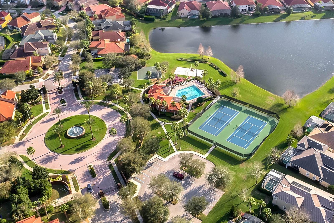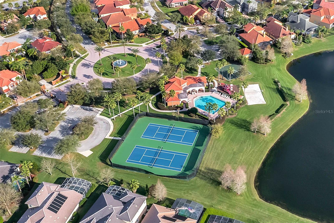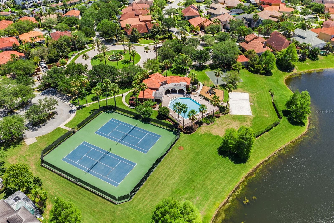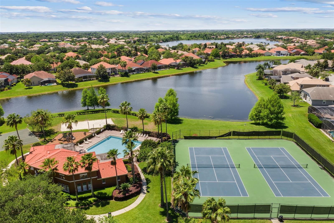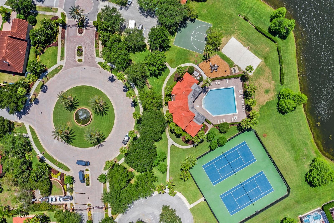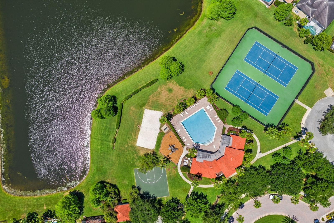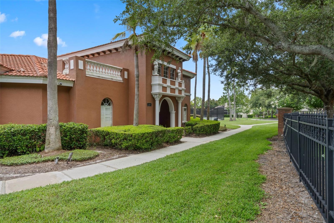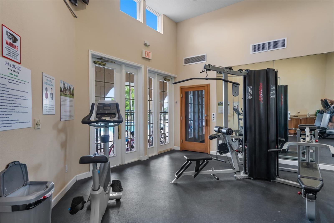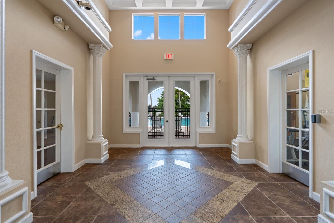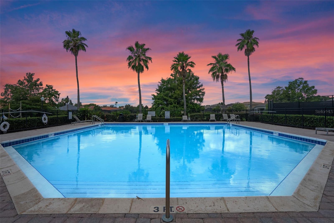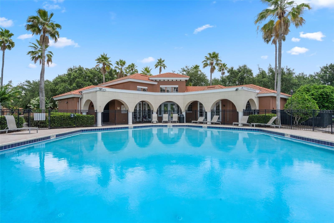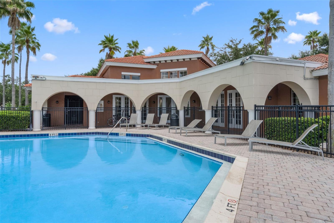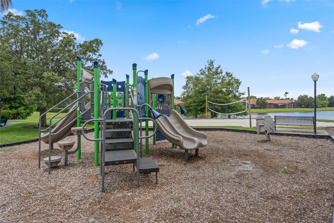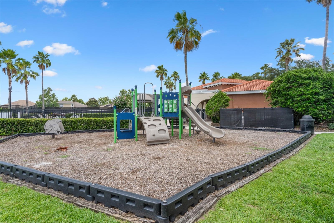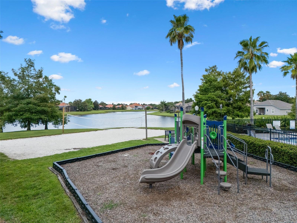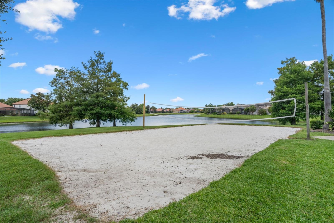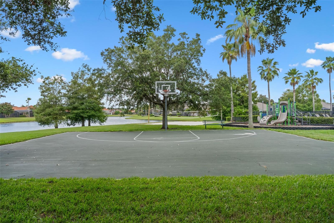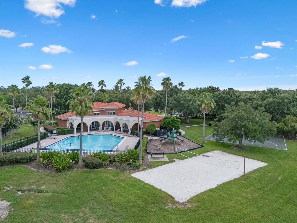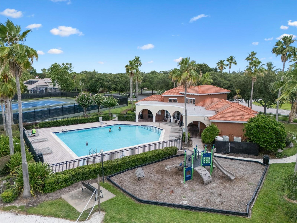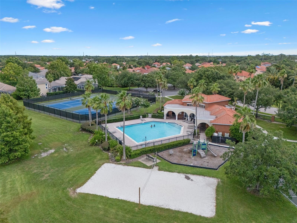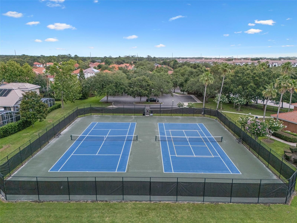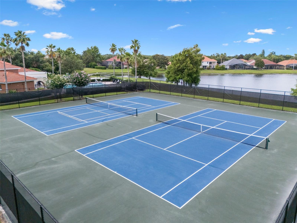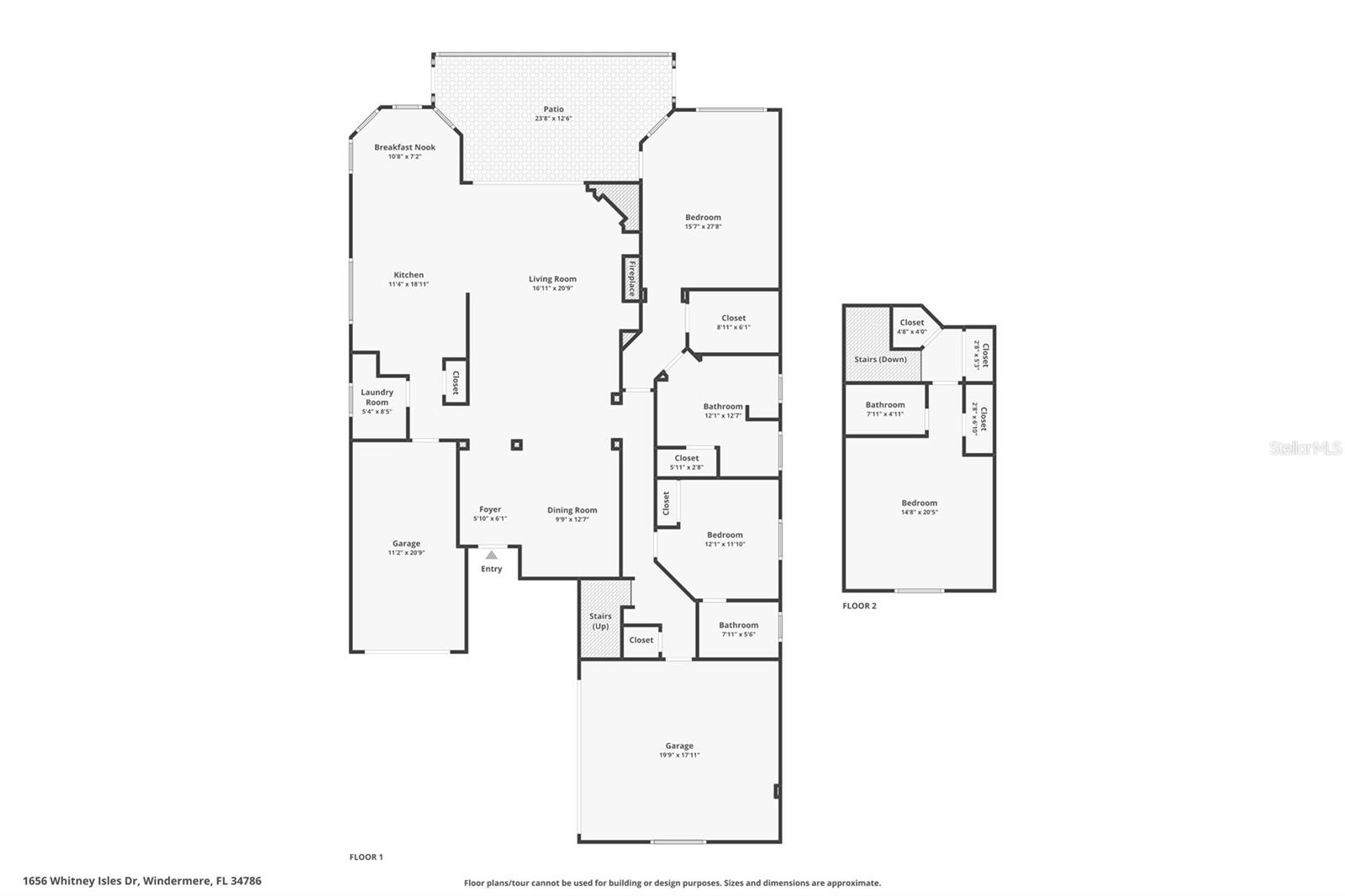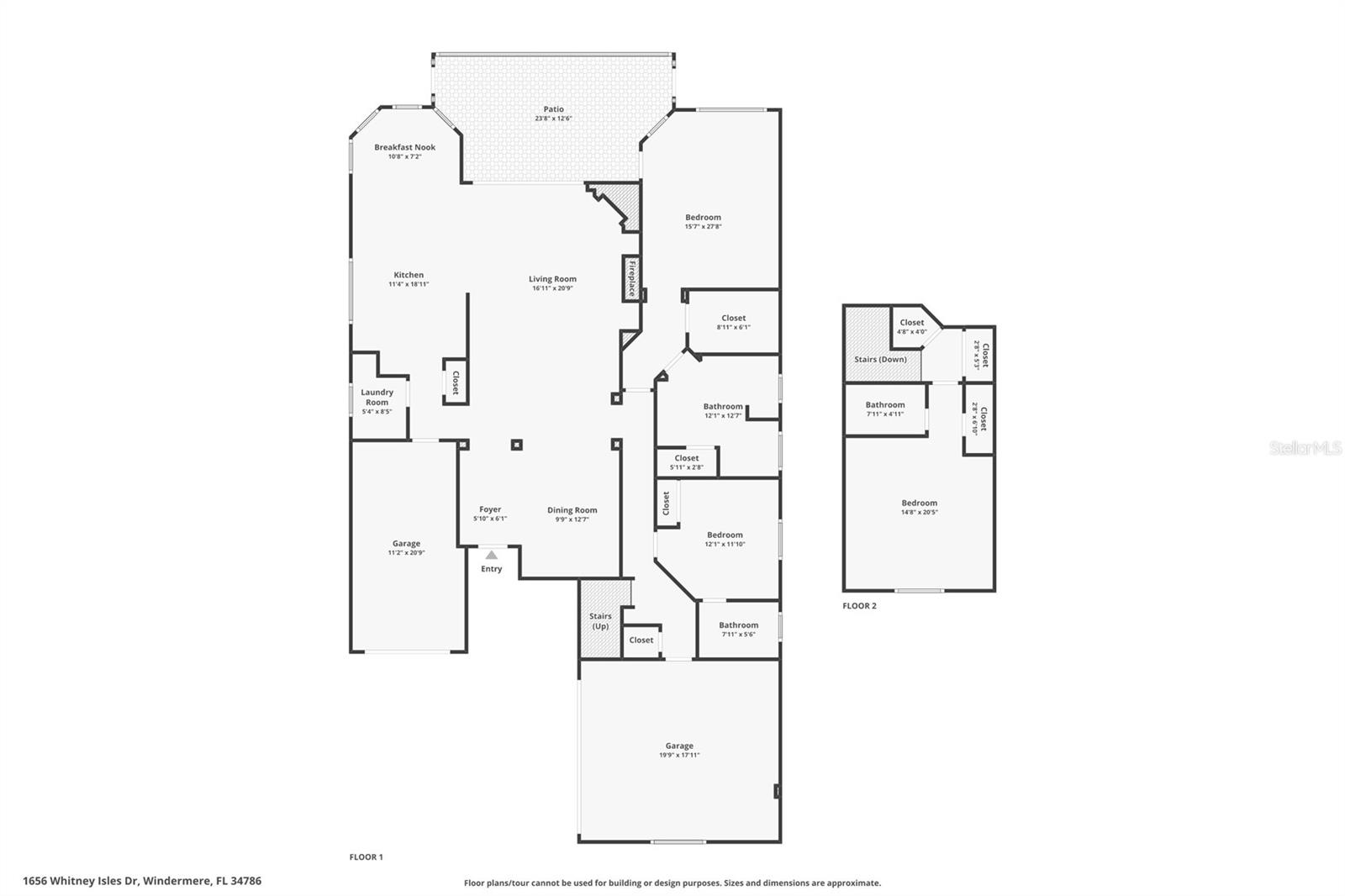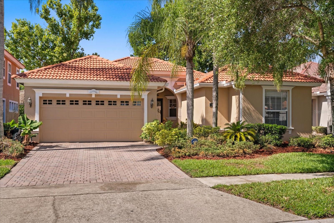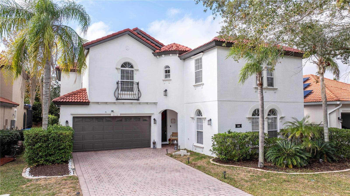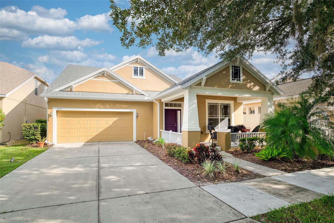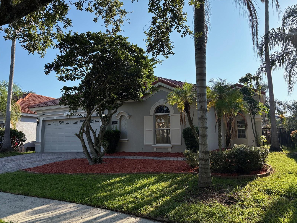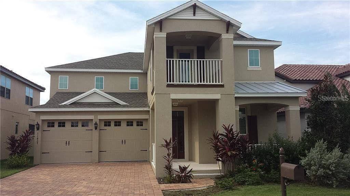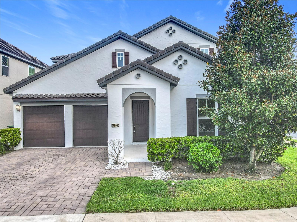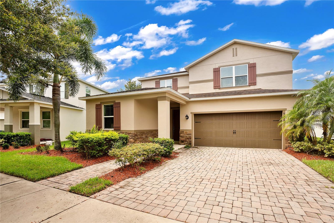PRICED AT ONLY: $659,900
Address: 1656 Whitney Isles Drive, WINDERMERE, FL 34786
Description
Tucked inside one of Windermeres most sought after gated communities, this beautifully landscaped luxury residence combines refined interior touches with tranquil outdoor living. With every bedroom featuring its own private ensuite, this layout offers both comfort and flexibilitywhether you need guest space, office space, or room to stretch out. One of the highlights? The expansive 27 foot primary bedroom, offering a rare amount of space and comfort rarely found in similar homes. From the moment you arrive, youll notice the classic curb appealbrick paved driveway, barrel tile roof, and a lush landscape framing the welcoming entry. Inside, a bright open concept layout offers seamless flow from the formal dining area to the casual breakfast nook and spacious living room. Custom drapes, ceramic tile flooring in the main areas, and laminate wood floors in the bedrooms give the home a polished, cohesive feel. The kitchen is a true highlightappointed with granite countertops, stainless steel appliances, a closet pantry, and a breakfast bar ideal for casual dining. A window over the stove brings in natural light, while a nearby laundry room offers added convenience. Pocketing sliding glass doors lead to a screened in patio that blends indoor comfort with outdoor charm. Beyond the patio, the fully fenced yard is a private retreat featuring lush greenery, a thoughtfully designed brick paved path and patio, and a tucked away fountain surrounded by sculpted shrubs. Whether you're sipping morning coffee, hosting guests, or enjoying some quiet time, this backyard is both functional and picturesque. The downstairs primary suite is generously sized and includes a walk in closet and a well designed ensuite bathroom featuring double vanities, a large soaking tub, private water closet and a walk in shower. A second downstairs bedroom also includes a private ensuiteideal for guests or multi generational needs. Upstairs, a massive bonus room offers flexibility as a third bedroom, media room, or officewith its own full bathroom and three closets for ample storage. The home also includes a single car garage and a separate two car garage, allowing for multiple vehicles or additional storage. Just a short stroll from your front door, youll find the Belmere clubhousecomplete with an events space, a fitness center, tennis courts, basketball court, community pool, and playground. Belmere Village is known for its serene lakes, scenic walking paths, and strong sense of communityall behind secure gated access. Windermere is prized for its peaceful charm and proximity to it all. Belmere offers quick access to major highways, top rated schools, and world renowned attractions like Walt Disney Worldjust 20 minutes away. Local shopping and dining are just around the corner, and the nearby Winter Garden Village and Dr. Phillips areas provide even more options. Zoned for high performing public schools and near elite private options like Windermere Prep, this location blends convenience with prestige. Additional notable features: 6 year old A/C, decorative built ins and soaring ceilings. If you're seeking an elegant home in a premier community with generous space, timeless finishes, and convenient access to the best of Central Floridathis is it.
Property Location and Similar Properties
Payment Calculator
- Principal & Interest -
- Property Tax $
- Home Insurance $
- HOA Fees $
- Monthly -
For a Fast & FREE Mortgage Pre-Approval Apply Now
Apply Now
 Apply Now
Apply Now- MLS#: S5130375 ( Residential )
- Street Address: 1656 Whitney Isles Drive
- Viewed: 10
- Price: $659,900
- Price sqft: $0
- Waterfront: No
- Year Built: 2005
- Bldg sqft: 33
- Bedrooms: 3
- Total Baths: 3
- Full Baths: 3
- Garage / Parking Spaces: 3
- Days On Market: 61
- Additional Information
- Geolocation: 28.5259 / -81.5444
- County: ORANGE
- City: WINDERMERE
- Zipcode: 34786
- Subdivision: Whitney Isles Belmere Ph 02
- Elementary School: Lake Whitney Elem
- Middle School: SunRidge Middle
- High School: West Orange High
- Provided by: LA ROSA REALTY LLC
- Contact: Irena Aistrop
- 321-939-3748

- DMCA Notice
Features
Building and Construction
- Covered Spaces: 0.00
- Exterior Features: Lighting, Private Mailbox, Sidewalk, Sliding Doors
- Fencing: Fenced
- Flooring: Ceramic Tile, Laminate
- Living Area: 2433.00
- Roof: Tile
Property Information
- Property Condition: Completed
Land Information
- Lot Features: Landscaped, Paved, Private
School Information
- High School: West Orange High
- Middle School: SunRidge Middle
- School Elementary: Lake Whitney Elem
Garage and Parking
- Garage Spaces: 3.00
- Open Parking Spaces: 0.00
- Parking Features: Driveway, Garage Door Opener, Garage
Eco-Communities
- Water Source: Public
Utilities
- Carport Spaces: 0.00
- Cooling: Central Air
- Heating: Central, Electric
- Pets Allowed: Yes
- Sewer: Public Sewer
- Utilities: Cable Connected, Electricity Connected, Public, Sewer Connected, Water Connected
Amenities
- Association Amenities: Basketball Court, Clubhouse, Gated, Playground, Pool, Tennis Court(s)
Finance and Tax Information
- Home Owners Association Fee Includes: Pool, Private Road
- Home Owners Association Fee: 136.00
- Insurance Expense: 0.00
- Net Operating Income: 0.00
- Other Expense: 0.00
- Tax Year: 2024
Other Features
- Appliances: Dishwasher, Dryer, Electric Water Heater, Microwave, Range, Refrigerator, Washer
- Association Name: Sentry Management
- Country: US
- Furnished: Negotiable
- Interior Features: Ceiling Fans(s), Eat-in Kitchen, Open Floorplan, Primary Bedroom Main Floor, Thermostat, Walk-In Closet(s), Window Treatments
- Legal Description: WHITNEY ISLES AT BELMERE 52/68 LOT 34
- Levels: Two
- Area Major: 34786 - Windermere
- Occupant Type: Owner
- Parcel Number: 28-22-31-9260-00-340
- Possession: Close Of Escrow
- Style: Other
- Views: 10
- Zoning Code: P-D
Nearby Subdivisions
Bella Vita Estates
Bellaria
Belmere Village
Belmere Village G2 48 65
Belmere Village G5
Butler Bay
Butler Ridge
Casa Del Lago Rep
Casabella
Casabella Ph 2
Chaine Du Lac
Down Acres Estates
Down Point Sub
Down Point Subdivision
Downs Cove Camp Sites
Edens Hammock
Enclave
Enclave At Windermere Landing
Estates At Lake Clarice
Estates At Windermere
Farms
Glenmuir
Glenmuir 48 39
Glenmuir Ut 02 51 42
Isleworth
Keenes Pointe
Keenes Pointe 46104
Keenes Pointe Unit 7
Lake Burden South Ph 2
Lake Burden South Ph I
Lake Butler Estates
Lake Cawood Estates
Lake Cresent Reserve
Lake Davis Reserve
Lake Down Cove
Lake Hancock Shores
Lake Roper Pointe
Lake Sawyer South Ph 01
Lakes
Lakes Of Windermere
Lakes Of Windermere Ph 1
Lakes Of Windermere Ph 2a
Lakes Windermere Ph 01 49 108
Lakes/windermere Ph 3
Lakeside Villas
Lakeswindermere Ph 02a
Lakeswindermere Ph 04
Lakeswindermere Ph 3
Lakeswindermerepeachtree
Landings At Lake Sawyer
Metcalf Park Rep
Not On The List
Other
Oxford Moor 4730
Palms At Windermere
Peachtree Park
Preston Square
Providence
Providence Ph 2
Reserve At Belmere Ph 02 48 14
Reserve At Belmere Ph 03 51 01
Reserve At Lake Butler
Reserve At Lake Butler Sound
Reserve At Lake Butler Sound 4
Reservebelmere Ph 04
Saddlecrest At Windermere
Sanctuarylkswindermere
Sawyer Shores Sub
Silver Woods
Silver Woods Ph 02
Silver Woods Ph 03a
Summerport Beach
Summerport Ph 02
Summerport Ph 05
Sunset Bay
Tildens Grove Ph 01 4765
Tuscany Ridge 50 141
Vineyardshorizons West Ph 1b
Waterstone
Waterstone A D E F G H J L
Wauseon Ridge
Weatherstone On Lake Olivia
West Lake Butler Estates
West Point Commons
Westover Club Ph 02 47/71
Westover Club Ph 02 4771
Westover Club Ph 02 Rep
Westover Reserve Ph 02
Westside Village
Whitney Isles Belmere Ph 02
Whitney Isles At Belmere
Whitney Isles/belmere Ph 02
Whitney Islesbelmere Ph 02
Wickham Park
Windermere Downs Ph 03
Windermere Isle
Windermere Isle Ph 2
Windermere Reserve
Windermere Sound
Windermere Sound Ph 2
Windermere Terrace
Windermere Town
Windermere Town Rep
Windermere Trails Ph 3b
Windermere Trails Phase 1b
Windermere Trails Phase 1c 801
Windermere Trls Ph 1b
Windermere Trls Ph 1c
Windermere Trls Ph 3a
Windermere Trls Ph 3b
Windermere Trls Ph 4b
Windermere Trls Ph Ia
Windsor Hill
Windstone
Similar Properties
Contact Info
- The Real Estate Professional You Deserve
- Mobile: 904.248.9848
- phoenixwade@gmail.com
