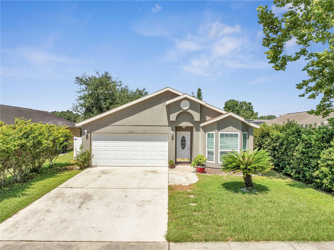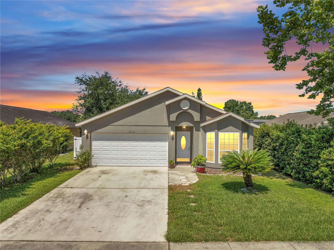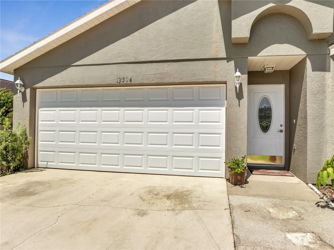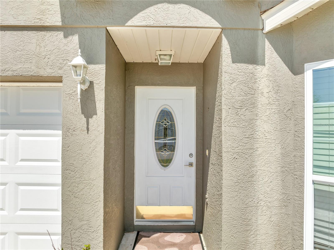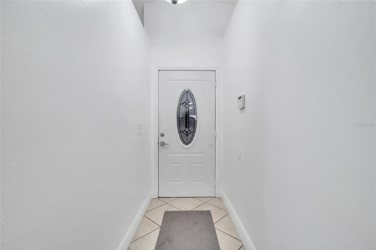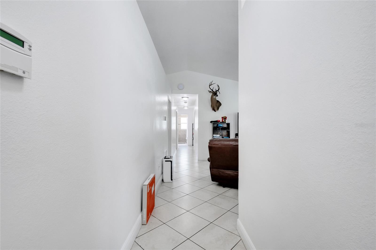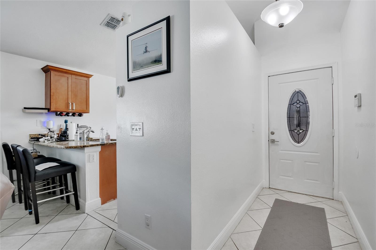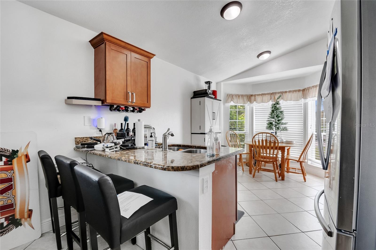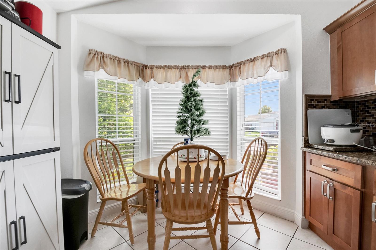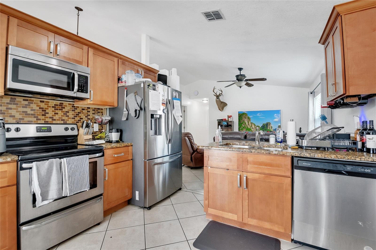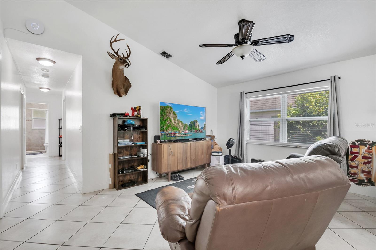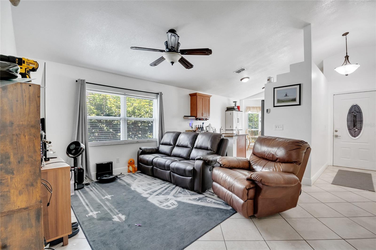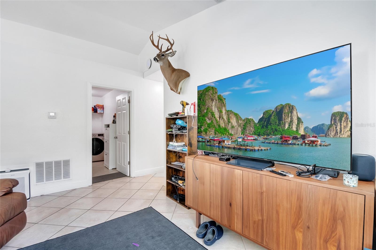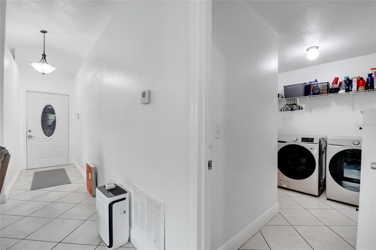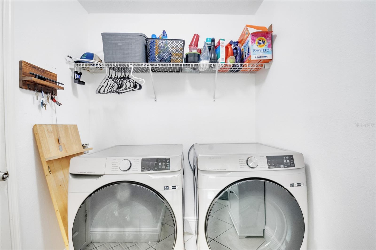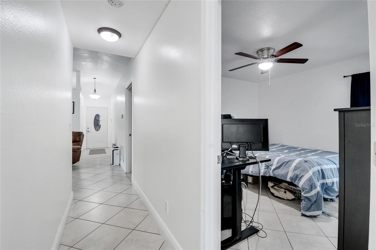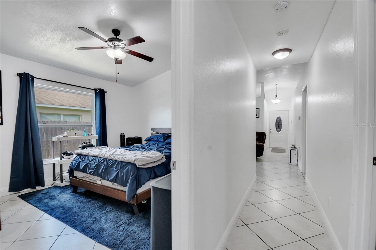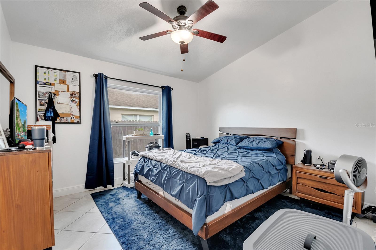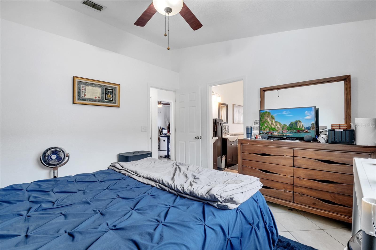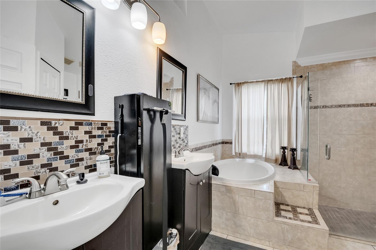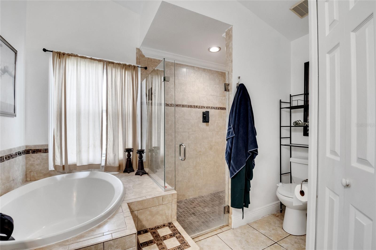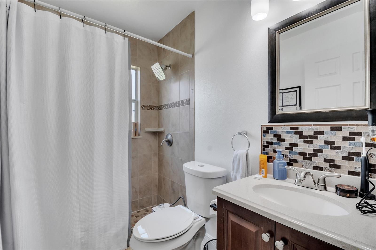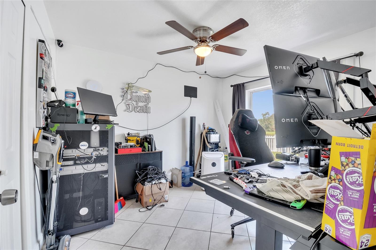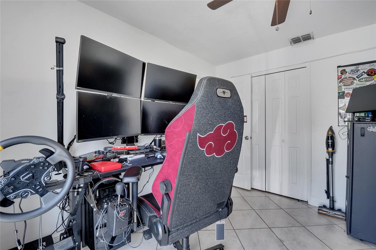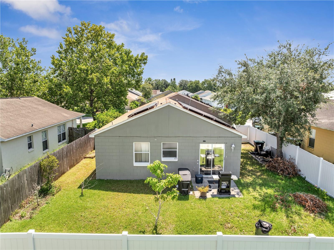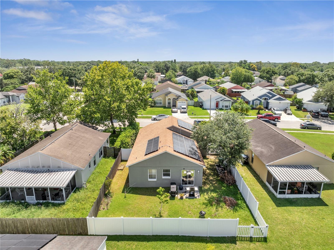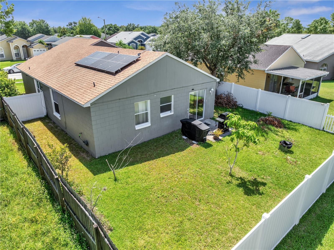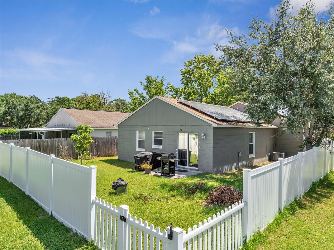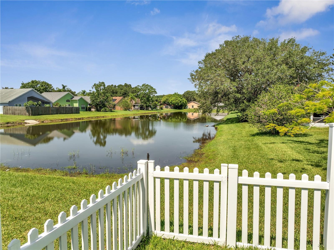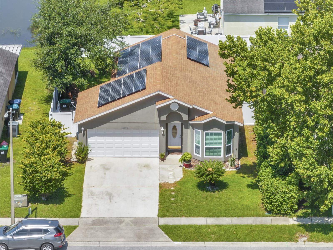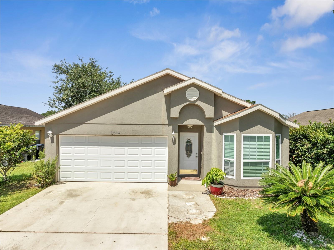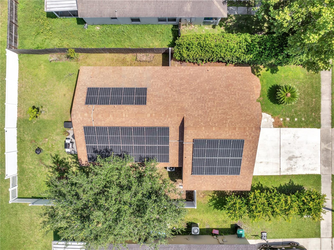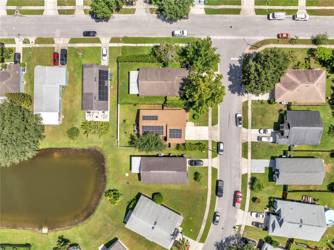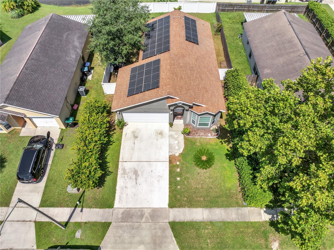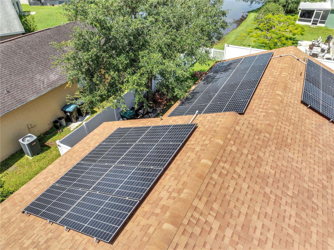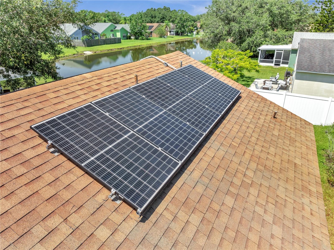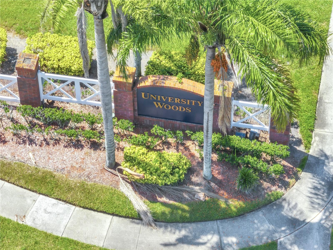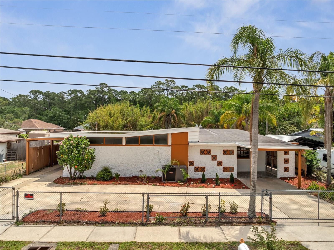PRICED AT ONLY: $350,000
Address: 13504 Glasser Avenue, ORLANDO, FL 32826
Description
Welcome to this beautifully maintained 3 bedroom, 2 bathroom home with a 2 car garage, perfectly located near UCF and Waterford Lakes Town Center, offering excellent potential as a primary residence or rental investment. Inside, you'll find tile flooring throughout, a renovated primary bathroom, and a modern kitchen with elegant marble countertops. The backyard is a tranquil retreat with a serene pond view and a new vinyl privacy fence, ideal for relaxing or entertaining. Enjoy the benefit of paid off solar panels, keeping your energy bills low year round. Conveniently located with easy access to E Colonial Dr, the 408 toll road, and just a short drive to Downtown Orlando and Orlando International Airport (MCO). You're also minutes from Crunch and EOS gyms, as well as a wide array of restaurants, shops, and entertainment at Waterford Lakes. This move in ready home offers the perfect blend of comfort, location, and long term value.
Property Location and Similar Properties
Payment Calculator
- Principal & Interest -
- Property Tax $
- Home Insurance $
- HOA Fees $
- Monthly -
For a Fast & FREE Mortgage Pre-Approval Apply Now
Apply Now
 Apply Now
Apply Now- MLS#: S5131917 ( Residential )
- Street Address: 13504 Glasser Avenue
- Viewed: 42
- Price: $350,000
- Price sqft: $226
- Waterfront: No
- Year Built: 1996
- Bldg sqft: 1547
- Bedrooms: 3
- Total Baths: 2
- Full Baths: 2
- Garage / Parking Spaces: 2
- Days On Market: 86
- Additional Information
- Geolocation: 28.5828 / -81.1852
- County: ORANGE
- City: ORLANDO
- Zipcode: 32826
- Subdivision: Bonneville Pines Ph 02
- Elementary School: Bonneville Elem
- Middle School: Corner Lake Middle
- High School: East River High
- Provided by: THE FIRM RE
- Contact: Naf Zaman
- 407-227-3345

- DMCA Notice
Features
Building and Construction
- Covered Spaces: 0.00
- Exterior Features: Sprinkler Metered
- Fencing: Vinyl
- Flooring: Ceramic Tile
- Living Area: 1170.00
- Roof: Shingle
School Information
- High School: East River High
- Middle School: Corner Lake Middle
- School Elementary: Bonneville Elem
Garage and Parking
- Garage Spaces: 2.00
- Open Parking Spaces: 0.00
Eco-Communities
- Water Source: Public
Utilities
- Carport Spaces: 0.00
- Cooling: Central Air
- Heating: Central, Electric
- Pets Allowed: Yes
- Sewer: Public Sewer
- Utilities: BB/HS Internet Available, Electricity Connected, Public, Sewer Connected, Water Connected
Finance and Tax Information
- Home Owners Association Fee Includes: Sewer, Trash
- Home Owners Association Fee: 144.00
- Insurance Expense: 0.00
- Net Operating Income: 0.00
- Other Expense: 0.00
- Tax Year: 2024
Other Features
- Appliances: Dishwasher, Microwave, Range, Refrigerator
- Association Name: Yenny Perez / Sentry Mgmt Inc
- Association Phone: 4077886700 51423
- Country: US
- Interior Features: Ceiling Fans(s), Stone Counters, Thermostat, Walk-In Closet(s)
- Legal Description: BONNEVILLE PINES PHASE 2 32/145 LOT 93
- Levels: One
- Area Major: 32826 - Orlando/Alafaya
- Occupant Type: Vacant
- Parcel Number: 14-22-31-0788-00-930
- Views: 42
- Zoning Code: R-2
Nearby Subdivisions
Barclay Reserve Twnhms
Bonneville Pines Ph 02
Bonneville Pines Ph 03
Bonneville Sec 01
Bonneville Sec 02
Bunker Hill
College Heights
College Heights Ph 03
Country Place
Knollwood Park
Lake Pickett Manor
Palm Lakes Estates
Rybolt Reserve Ph 01 49 95
Rybolt Reserveph 02
Sanctuary
Sanctuary Ph 02
Stonemeade Ph 02
Stonemeade Ph 05 49 62
Tanner Road
Tanner Road Ph 01 02
University Hills
University Place
Similar Properties
Contact Info
- The Real Estate Professional You Deserve
- Mobile: 904.248.9848
- phoenixwade@gmail.com
