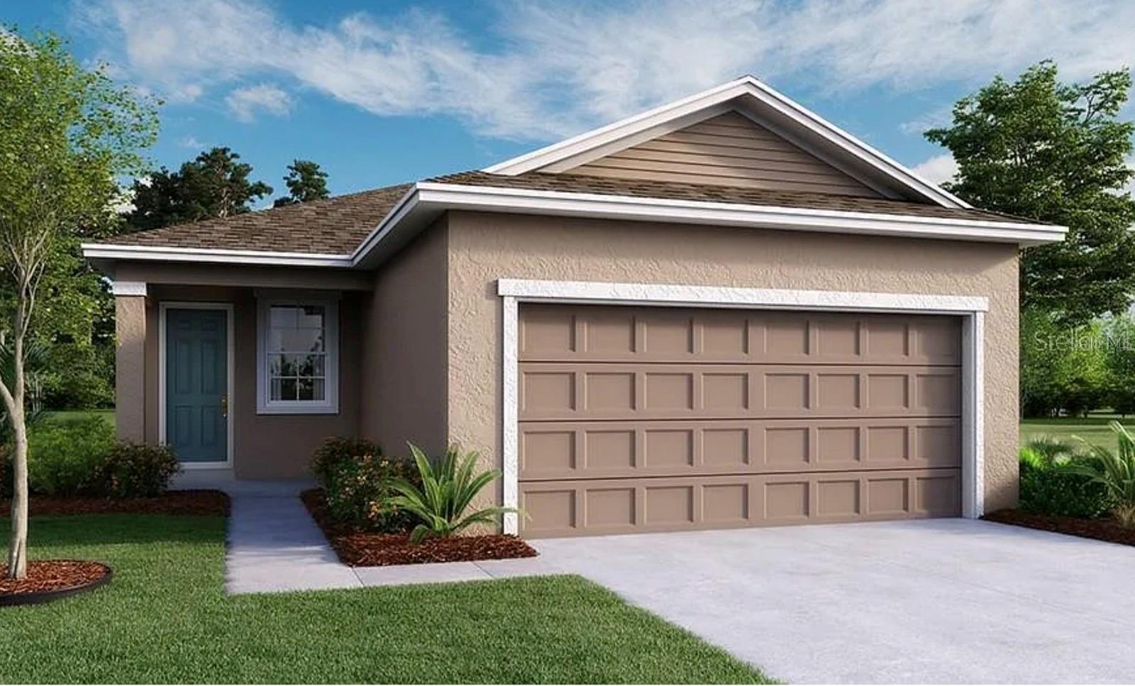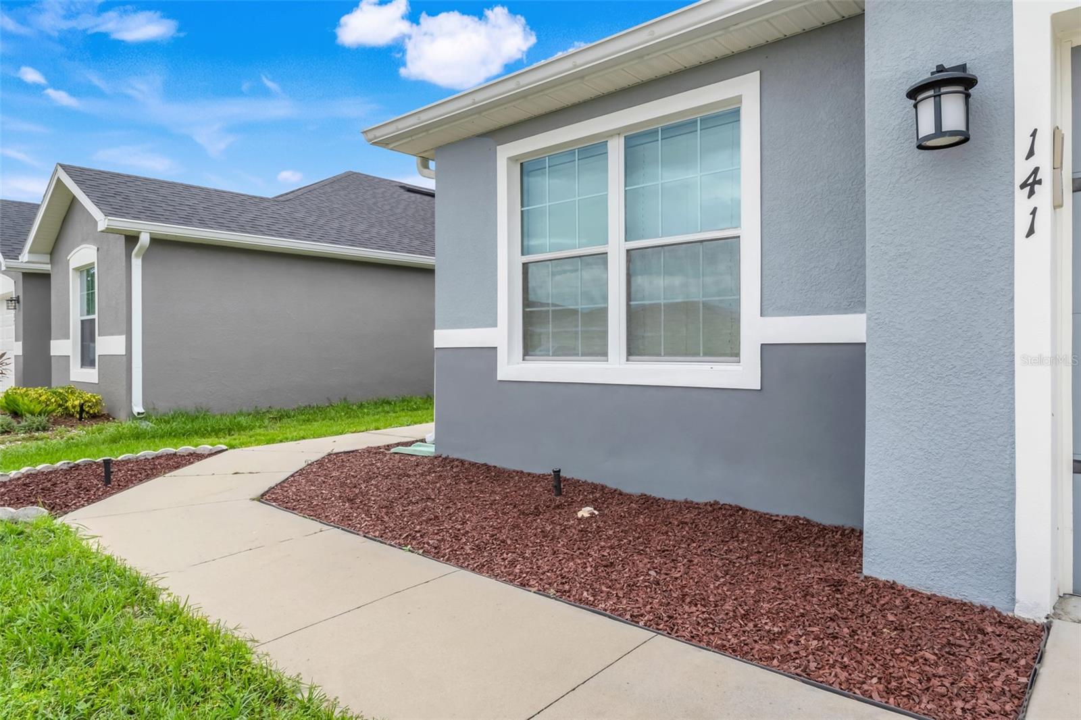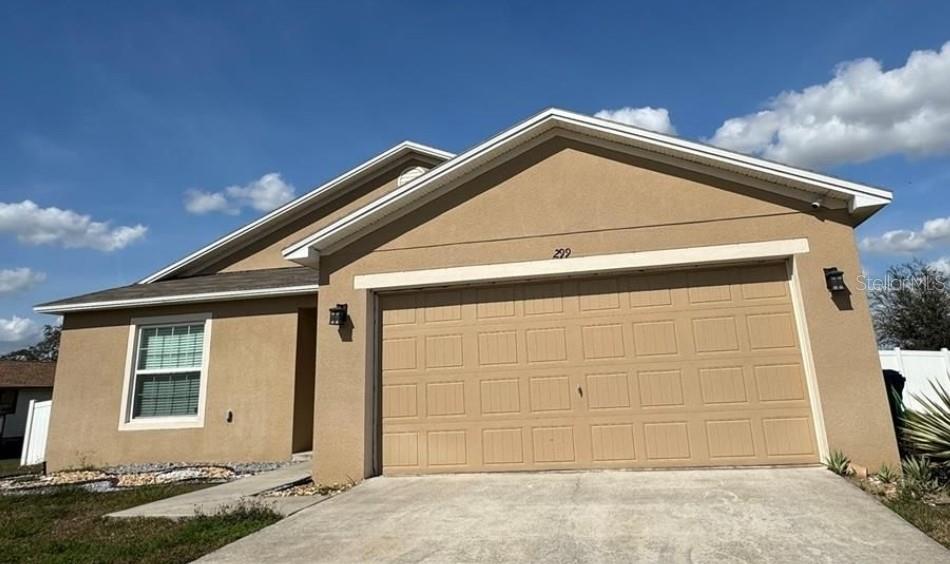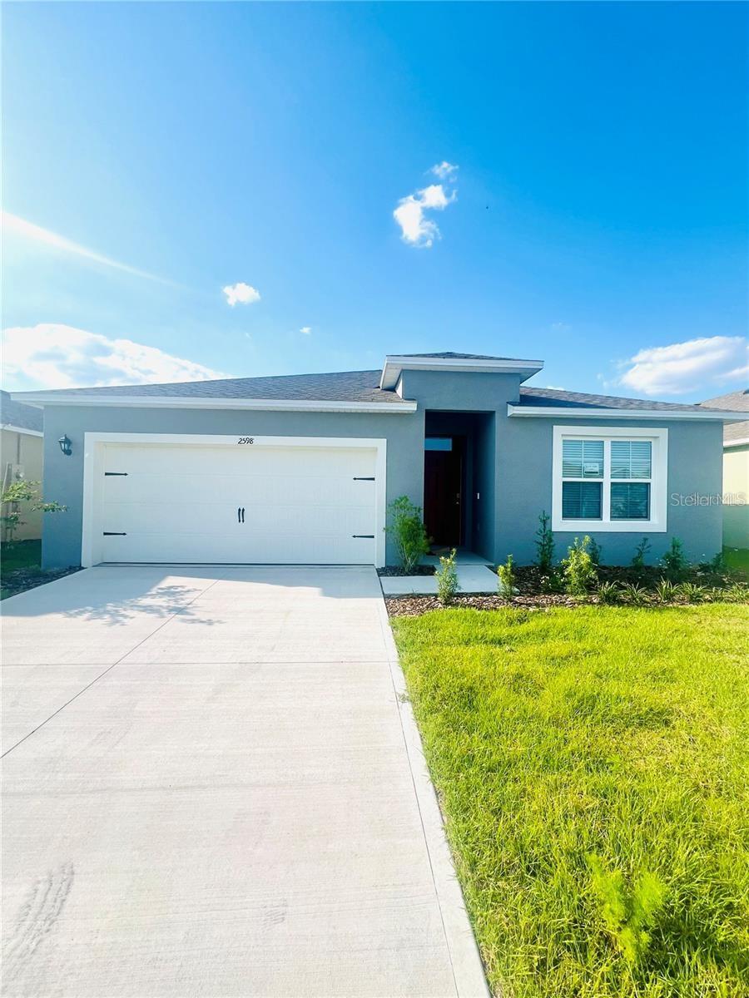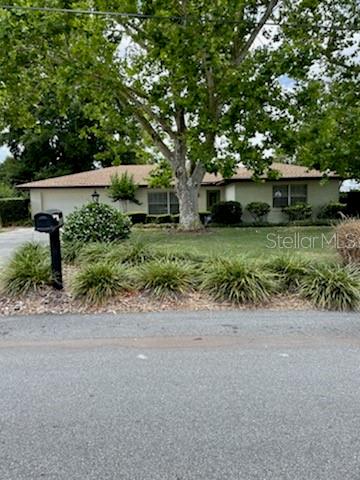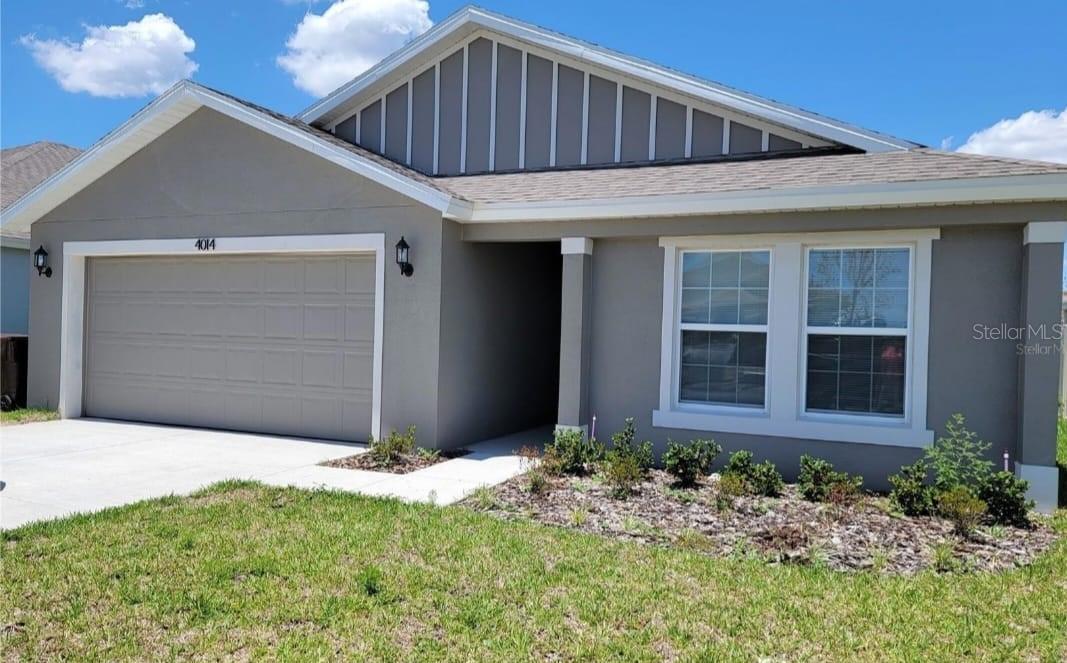PRICED AT ONLY: $1,795
Address: 2216 Crown Rock Drive, HAINES CITY, FL 33844
Description
Brand new everything! New construction home ready for tenants be the first to live here! Home features include an open floor plan. Kitchen with stainless steel appliances and island counter with eat in bar. Open dining and family room space. Slider doors lead to rear open patio. Primary suite with a walk in closet and large shower stall in bathroom. Two additional bedrooms, a hall bathroom with tub/shower combo. Inside laundry with washer and dryer present for tenant convenience. 2 car garage with door opener. Community features include a clubhouse, swimming pool, playground, and picnic area. Located in the Lake Hamilton area 10 miles from LegoLand, 9 miles from downtown Davenport, and 40 miles from Walt Disney World.** See realtor remarks for application instructions. HOA Fees, rules and regulations, home square footage, and lot sizes should be independently verified. Tenants are solely responsible for the cost of obtaining gate passes, amenity passes, and mailbox keys.Owner will manage property themselves following the leasing process.
Property Location and Similar Properties
Payment Calculator
- Principal & Interest -
- Property Tax $
- Home Insurance $
- HOA Fees $
- Monthly -
For a Fast & FREE Mortgage Pre-Approval Apply Now
Apply Now
 Apply Now
Apply Now- MLS#: S5135910 ( Residential Lease )
- Street Address: 2216 Crown Rock Drive
- Viewed: 22
- Price: $1,795
- Price sqft: $1
- Waterfront: No
- Year Built: 2025
- Bldg sqft: 1487
- Bedrooms: 3
- Total Baths: 2
- Full Baths: 2
- Garage / Parking Spaces: 2
- Days On Market: 33
- Additional Information
- Geolocation: 28.0489 / -81.6113
- County: POLK
- City: HAINES CITY
- Zipcode: 33844
- Subdivision: Hamilton Bluff Subdivision Pha
- Provided by: FLORIDA REALTY RESULTS LLC
- Contact: Maryrose Bianchi
- 407-498-3838

- DMCA Notice
Features
Building and Construction
- Covered Spaces: 0.00
- Flooring: Carpet, Tile
- Living Area: 1487.00
Property Information
- Property Condition: Completed
Garage and Parking
- Garage Spaces: 2.00
- Open Parking Spaces: 0.00
- Parking Features: Driveway
Utilities
- Carport Spaces: 0.00
- Cooling: Central Air
- Heating: Central
- Pets Allowed: No
Finance and Tax Information
- Home Owners Association Fee: 0.00
- Insurance Expense: 0.00
- Net Operating Income: 0.00
- Other Expense: 0.00
Other Features
- Appliances: Dishwasher, Dryer, Microwave, Range, Refrigerator, Washer
- Association Name: Hamilton Bluff
- Country: US
- Furnished: Unfurnished
- Interior Features: Eat-in Kitchen, Kitchen/Family Room Combo, Open Floorplan, Thermostat, Walk-In Closet(s)
- Levels: One
- Area Major: 33844 - Haines City/Grenelefe
- Occupant Type: Vacant
- Parcel Number: 27-28-15-822502-033070
- Views: 22
Owner Information
- Owner Pays: None
Nearby Subdivisions
Alford Oaks
Balmoral Estates
Bradbury Creek
Bradbury Creek Phase 2
Bradbury Crk Ph 1
Bradbury Crk Ph I
Calabay Crossing
Calabay Crossings
Calabay Parc At Tower Lake
Calabay Parc At Tower Lake Ph
Calabay Park At Tower Lake Ph
Caribbean Cove
Chanler Rdg Ph 02
Chanler Ridge
Congdon Twnhms Phs 1 2
Covered Bridge At Liberty Bluf
Crosswinds
Crosswinds 50s
Crosswinds East
Cypress Park Estate
Cypress Park Estates
Estateslk Hammock
Grace Ranch
Grace Ranch Ph 2
Gracelyn Grove Ph 1
Gracelyn Grv Ph 1
Gracelyn Grv Ph 2
Grenelefe Abbey Court Condo
Grenelefe Camelot Condo
Grenelefe Condo Ph 01 Burnway
Grenelefe Twnhse 44
Grovehlnd Meadows
Haines City
Haines Rdg Ph 2
Hamilton Bluff Subdivision Pha
Hammock Reserve
Hammock Reserve Ph 1
Hammock Reserve Ph 3
Hammock Reserve Phase 1 Pb 183
Hatchwood Estates
Hidden Lake Preserve
Hidden Lakes North Pb 168 Pgs
Highland Mdws 4b
Highland Mdws Ph 2a
Highland Mdws Ph 2b
Highland Mdws Ph 4a
Highland Mdws Ph 7
Highland Mdws Ph Iii
Kokomo Bay Ph 01
Kokomo Bay Ph 02
Kokomo Bay Ph 1
Lake Hamilton 40s
Lake Hamilton 50s
Lake Region Paradise Is
Lake Region Paradise Island
Lake Tracy Estates
Lake View Sub
Lawson Dunes
Lawson Dunes Sub
Liberty Square
Lockhart Smiths Resub
Magnolia Park
Magnolia Park Ph 1 2
Magnolia Park Ph 3
Magnolia Park Phases 1 & 2
Marion Creek Estates
Monticellitower Lake
Orchid Grove
Orchid Terrace Ph 1
Orchid Terrace Ph 2
Orchid Terrace Ph 3
Patterson Grvs
Randa Ridge Ph 02
Ridgehlnd Mdws
Ridgewood Sub
Scenic Ter South Ph I
Scenic Terrace
Scenic Terrace South Ph 1
Seasons At Forest Creek
Seasonsfrst Crk
Seasonshilltop
Shultz Sub
Somers C G Add
Southern Dunes Estates Add
Stonewood Xing Ph 02
Summerlin Grvs Ph 1
Summerview Xing
Sun Air Country Club Condo 01
Tarpon Bay Ph 2
Tarpon Bay Phase 1
Tower View Estates
Wadsworth J R Sub
Similar Properties
Contact Info
- The Real Estate Professional You Deserve
- Mobile: 904.248.9848
- phoenixwade@gmail.com






















