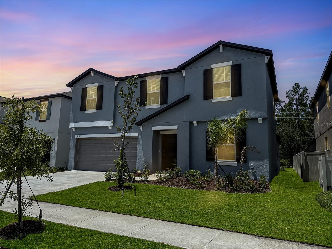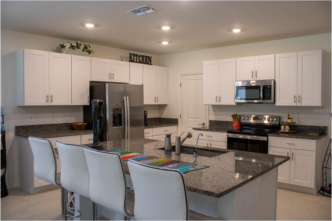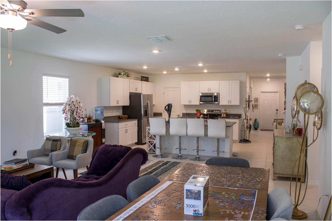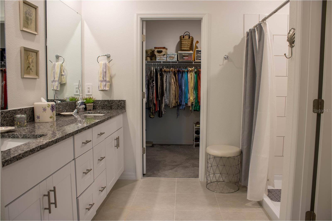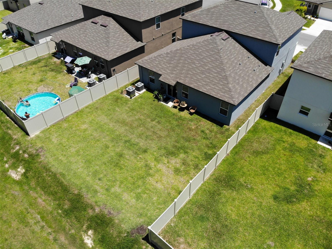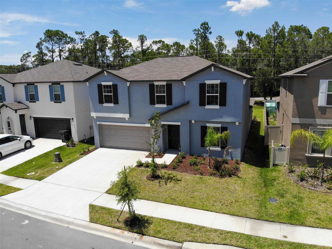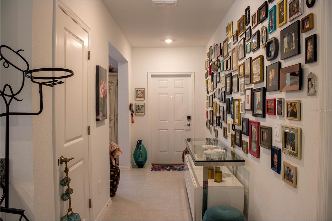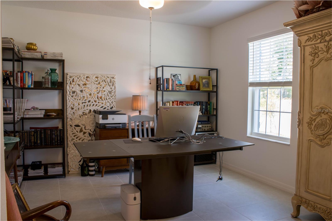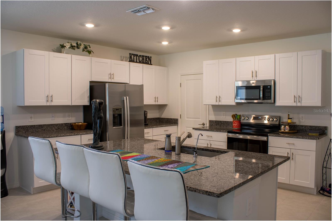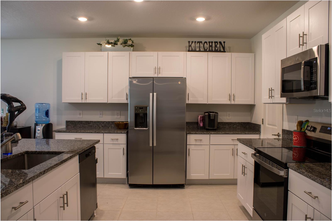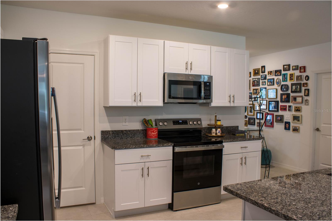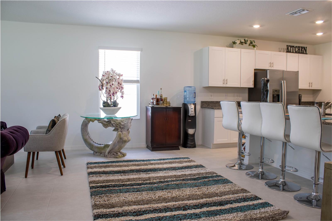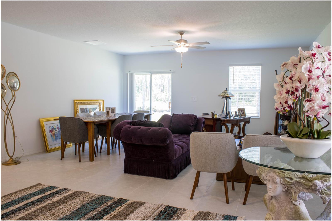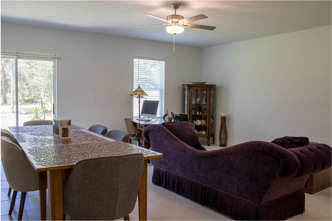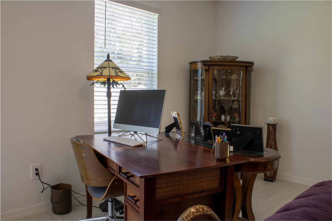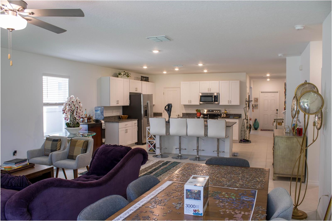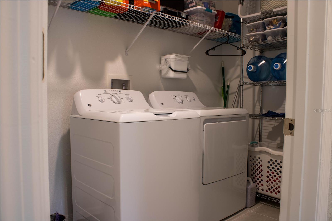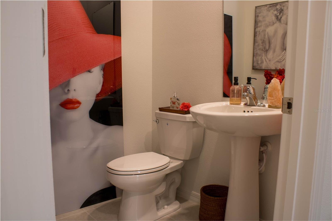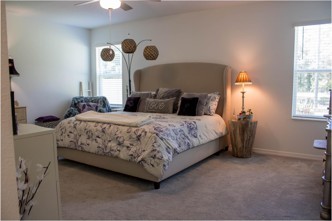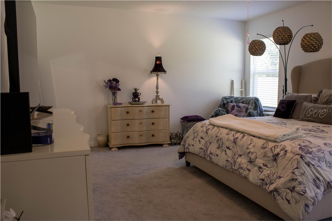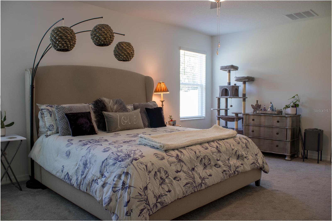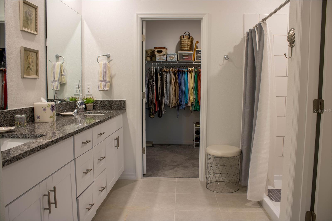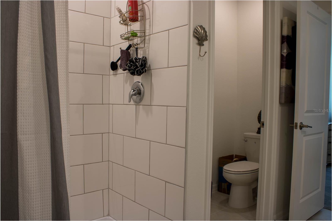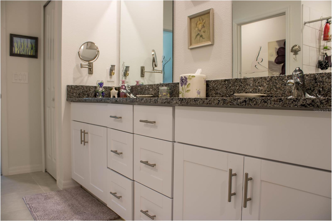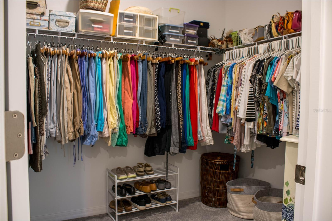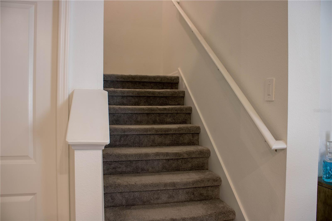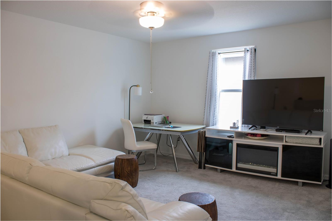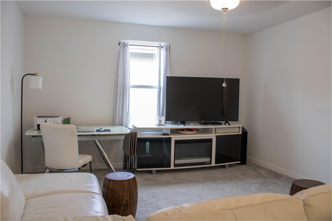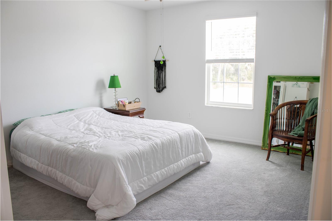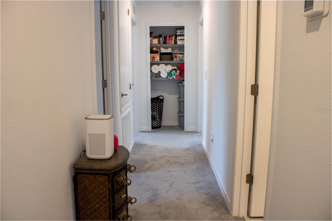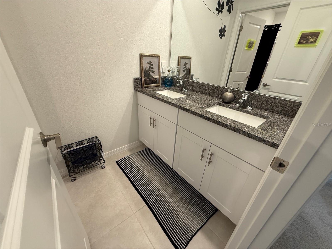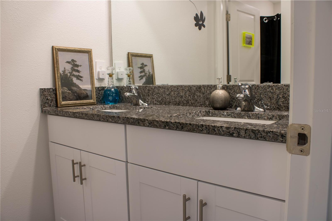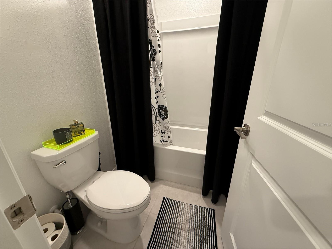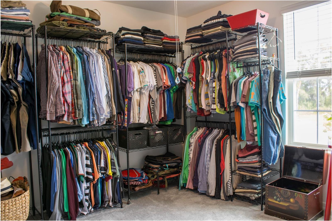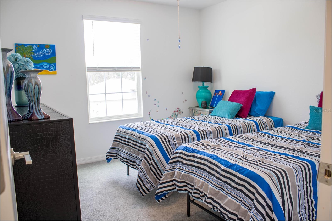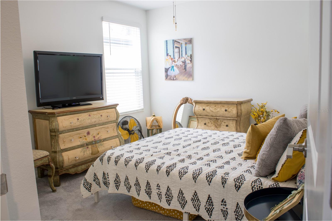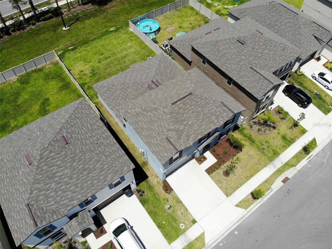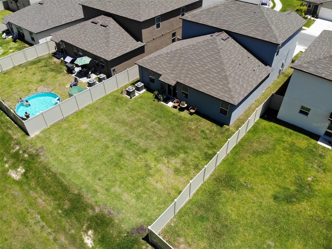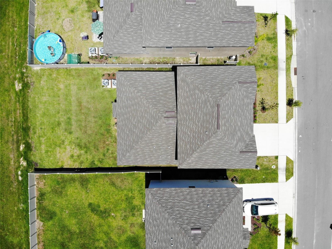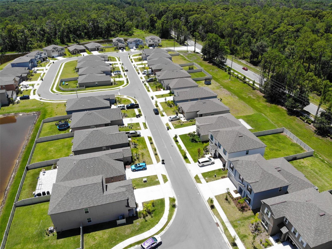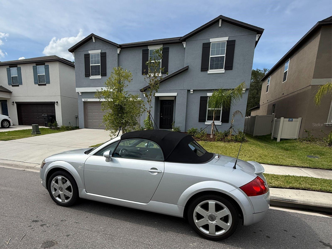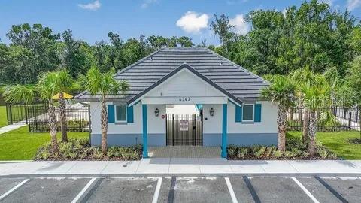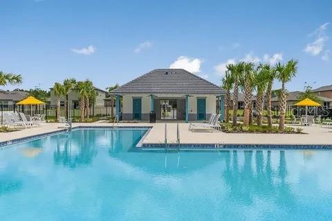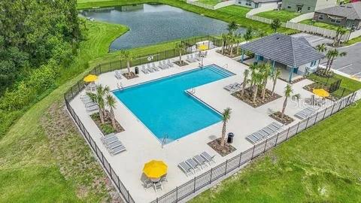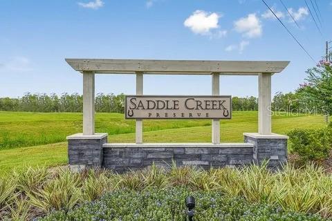PRICED AT ONLY: $349,900
Address: 4264 Bridle Booster Way, LAKELAND, FL 33801
Description
If you are looking for an almost new home (built 2024) with lots of space, near the Polk Parkway, in a quiet community that has access to the nearby amenity center, then this home might be right for you! This 2 story home beauty starts off with the perfect den / study for your at home office or home schooling needs. Then, the whole space reveals itself with a huge open kitchen, dining and great room space, ideal for parties, family meals, and get togethers. The oversized kitchen island will definitely be the central point of all meaningful and not so meaningful conversations. If you like to cook, bake or entertain, you will love the walk in pantry and all the granite countertop surface area. The laundry room is downstairs and convenient to the main living area. Thankfully, the large master suite is downstairs, what a plus! The tall, 2 sink vanity has plenty of elbow room, as does the walk in shower and amply sized walk in closet. When you go upstairs, it's like another home! There is a large loft / second living room, perfect for TV, games and gatherings away from the main areas downstairs. There are four additional bedroom upstairs. The third bedroom has a walk in closet, and is currently, if you can believe, one, massive closet / dressing room. So many clothes! The second full bathroom also has a double vanity, and there is a door between the vanity and room housing the toilet and shower, making it very easy for multiple people to get ready in the mornings, and night time wind down routines. There is an accessible amenity center in the next street over (a different phase of the community) with a nice pool and recreation area. Please have a look at the pictures, take a walk through the 3D virtual tour, calculate the financing (its a lot of house for the money), and, if you like what you see, please request a private showing today. REMINDER: This home is eligible for 100% financing with a special FHA loan, USDA loan or VA loan. Ask me more about these programs. Reach out if you are interested, I would be happy to help you.
Property Location and Similar Properties
Payment Calculator
- Principal & Interest -
- Property Tax $
- Home Insurance $
- HOA Fees $
- Monthly -
For a Fast & FREE Mortgage Pre-Approval Apply Now
Apply Now
 Apply Now
Apply Now- MLS#: L4954003 ( Residential )
- Street Address: 4264 Bridle Booster Way
- Viewed: 15
- Price: $349,900
- Price sqft: $106
- Waterfront: No
- Year Built: 2024
- Bldg sqft: 3296
- Bedrooms: 5
- Total Baths: 3
- Full Baths: 2
- 1/2 Baths: 1
- Garage / Parking Spaces: 2
- Days On Market: 26
- Additional Information
- Geolocation: 28.0731 / -81.8723
- County: POLK
- City: LAKELAND
- Zipcode: 33801
- Subdivision: Saddle Crk Preserve Ph 2
- Elementary School: Lena Vista Elem
- Middle School: Stambaugh Middle
- High School: Tenoroc Senior
- Provided by: KELLER WILLIAMS REALTY SMART
- Contact: Jared Weggeland
- 863-577-1234

- DMCA Notice
Features
Building and Construction
- Builder Model: Raleigh
- Covered Spaces: 0.00
- Exterior Features: Sliding Doors
- Fencing: Vinyl
- Flooring: Carpet, Ceramic Tile
- Living Area: 2896.00
- Roof: Shingle
Land Information
- Lot Features: Cleared, In County, Level, Paved
School Information
- High School: Tenoroc Senior
- Middle School: Stambaugh Middle
- School Elementary: Lena Vista Elem
Garage and Parking
- Garage Spaces: 2.00
- Open Parking Spaces: 0.00
Eco-Communities
- Water Source: Public
Utilities
- Carport Spaces: 0.00
- Cooling: Central Air
- Heating: Electric
- Pets Allowed: Cats OK, Dogs OK, Yes
- Sewer: Public Sewer
- Utilities: BB/HS Internet Available, Cable Available, Electricity Connected, Public, Sewer Connected, Underground Utilities, Water Connected
Amenities
- Association Amenities: Maintenance
Finance and Tax Information
- Home Owners Association Fee Includes: Pool, Maintenance Grounds, Management
- Home Owners Association Fee: 212.00
- Insurance Expense: 0.00
- Net Operating Income: 0.00
- Other Expense: 0.00
- Tax Year: 2024
Other Features
- Appliances: Dishwasher, Disposal, Electric Water Heater, Microwave, Range, Refrigerator
- Association Name: Vesta Property Services / Heath or Beckett
- Association Phone: 321-263-0132 536
- Country: US
- Furnished: Unfurnished
- Interior Features: Ceiling Fans(s), Eat-in Kitchen, Kitchen/Family Room Combo, Open Floorplan, Primary Bedroom Main Floor, Solid Surface Counters, Split Bedroom, Thermostat, Walk-In Closet(s), Window Treatments
- Legal Description: SADDLE CREEK PRESERVE PHASE 2 PB 198 PGS 18-24 LOT 400
- Levels: Two
- Area Major: 33801 - Lakeland
- Occupant Type: Owner
- Parcel Number: 24-28-01-164900-004000
- Possession: Close Of Escrow
- Style: Florida
- Views: 15
Nearby Subdivisions
Bakers Sub
Biltmore Park Sub
Brattons Resub
Country Club Estates Resub Pt
Country Club Estates Subd
Crescent Park
Crystal Grove
Cypress Point At Lake Parker M
Hallam Co Sub
Hollingsworth Park
Hollingsworth Terrace Sub
Honeytree East
Honeytree North
Interlachen Heights
Johnsons T H Sub
Lake Bonny Heights
Lake Bonny Park Sub
Lake Hollingsworth Estates
Lakeside Sub
New Jersey Oaks
None
Not Applicable
Oakhurst Add
Oakland
Orange Park Add
Rosedale Add
Royal Oak Manor
Saddle Creek
Saddle Creek Preserve Phase 2
Saddle Crk Preserve Ph 1
Saddle Crk Preserve Ph 2
Scotts Lakeland Heights
Secret Cove Sub
Sheltering Pines
Shore Acres
Shore Acres Gardens Rep
Shore Acres Lake Bonny Add
Shore Acres Lake Bonny Add Pb
Skyview Ph 05
Skyview Ph V
Skyview Phase V Pb 68 Pgs 26
T H Johnsons Addlakeland
Tradewinds
Tradewinds 4th Add
Tradewinds Second Add
Willow Point Estates Ph 03 A R
Woodland Estates
Contact Info
- The Real Estate Professional You Deserve
- Mobile: 904.248.9848
- phoenixwade@gmail.com
