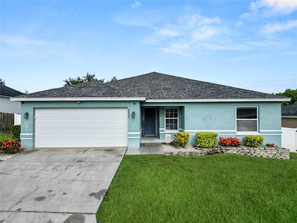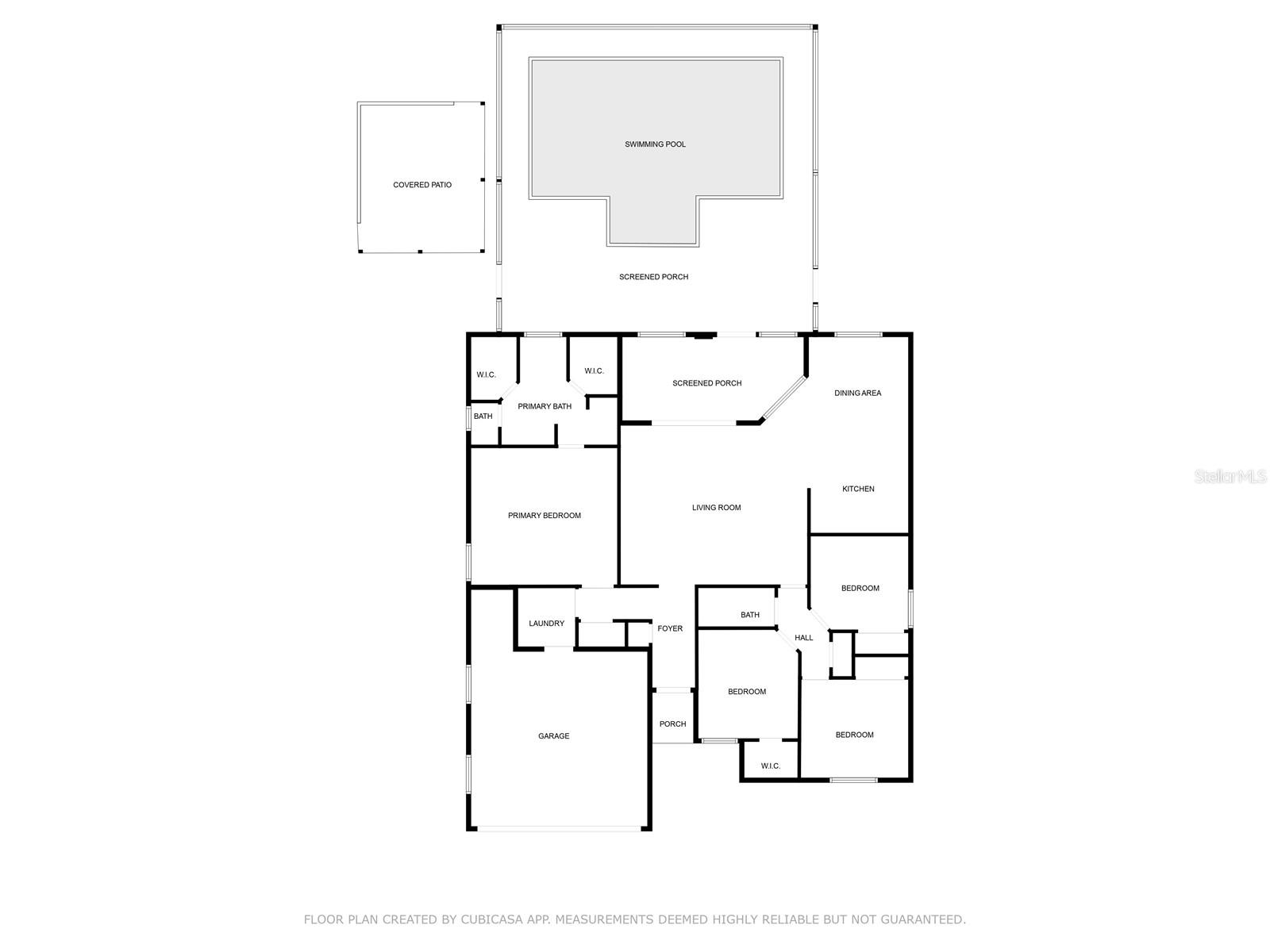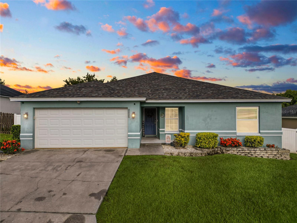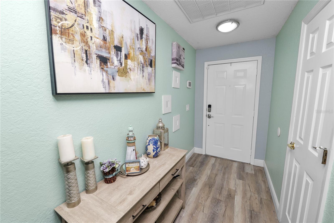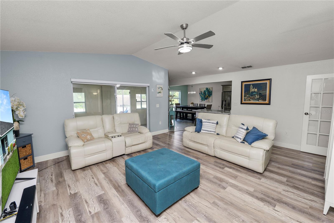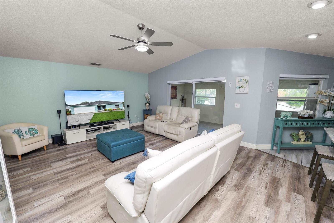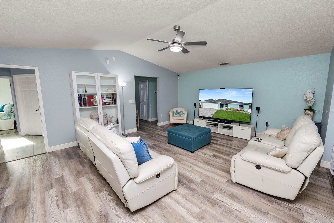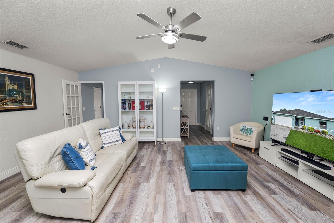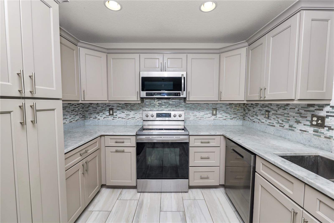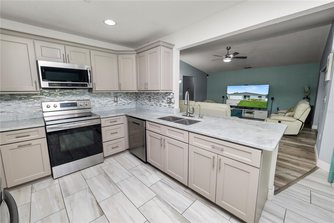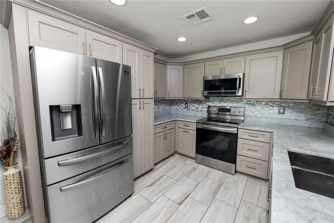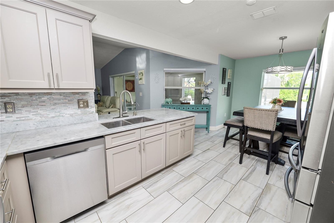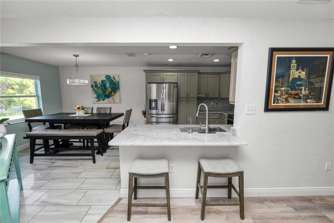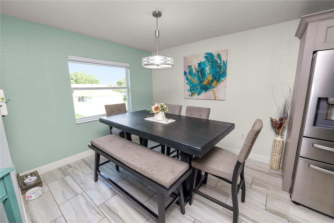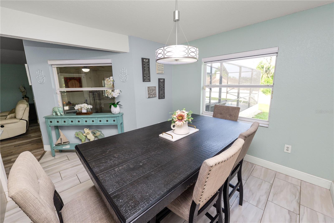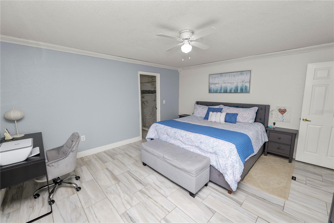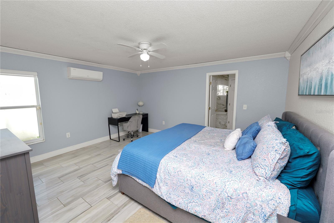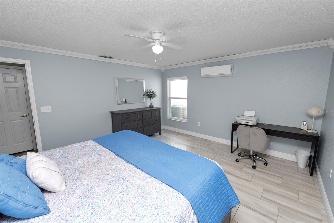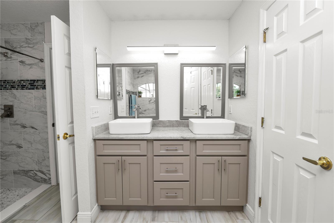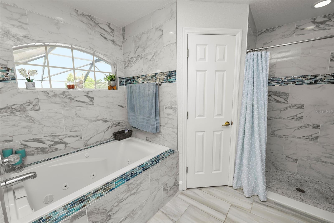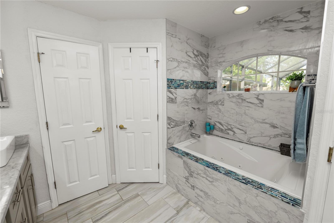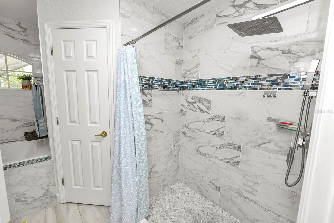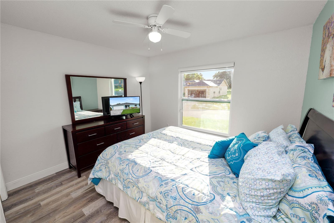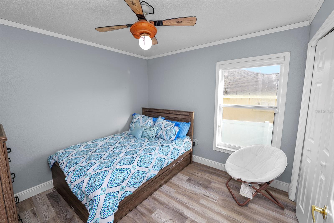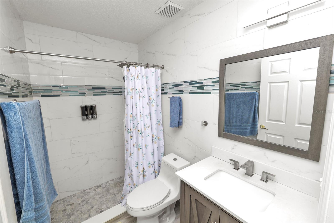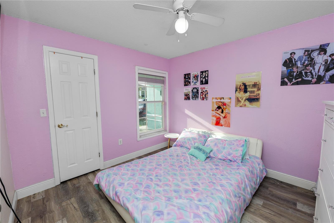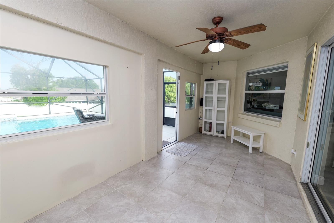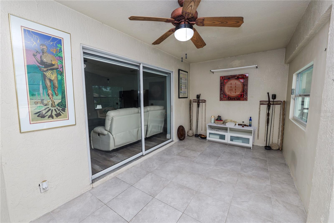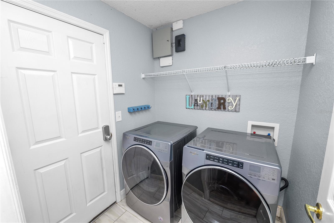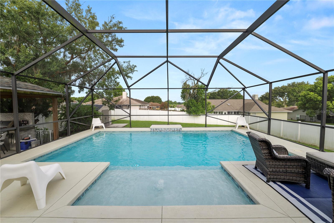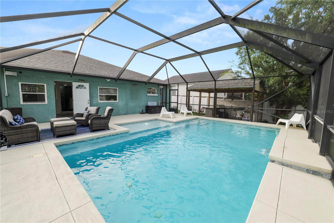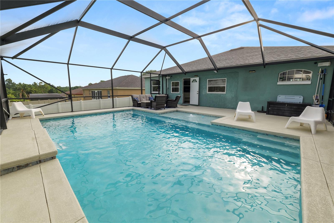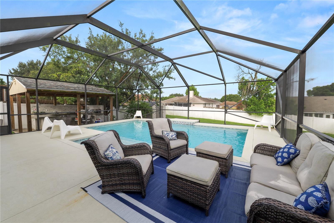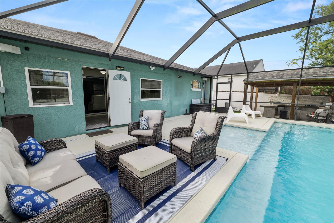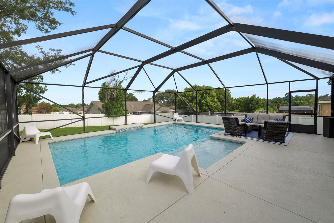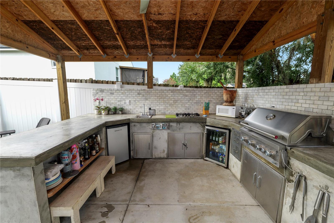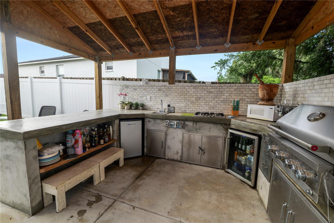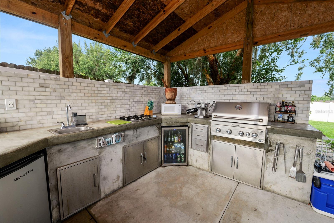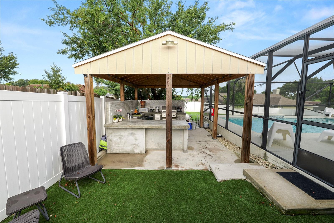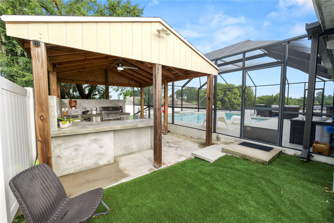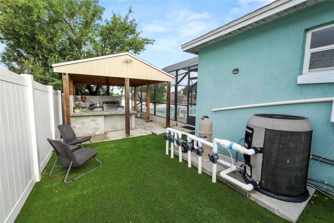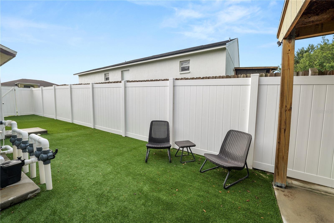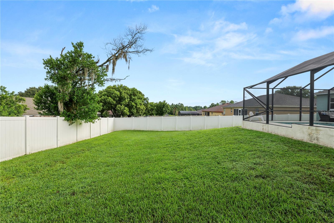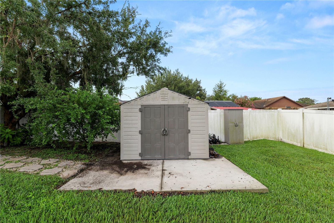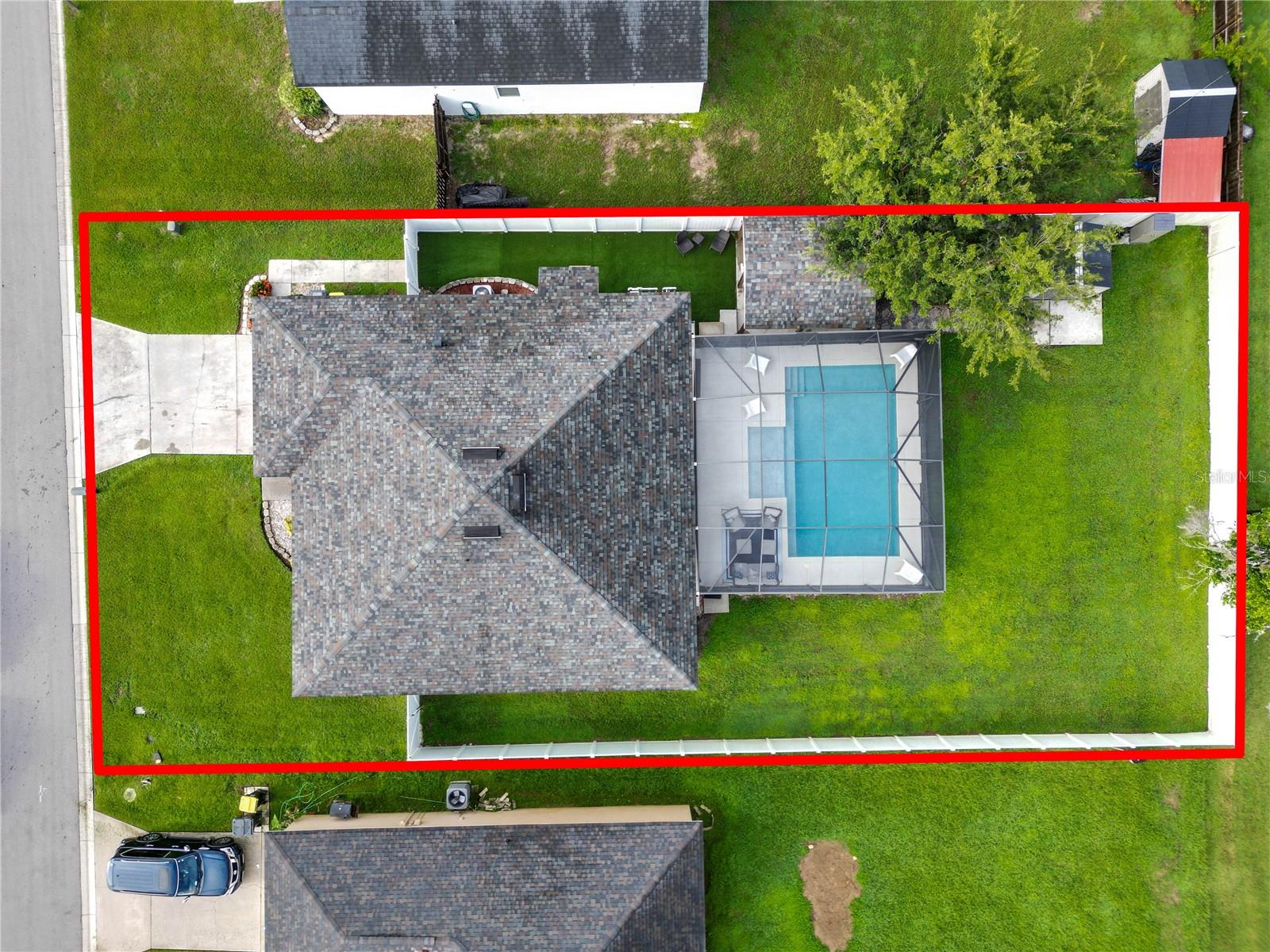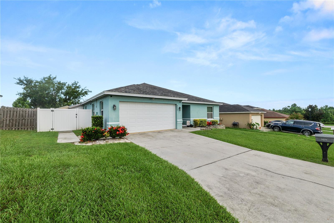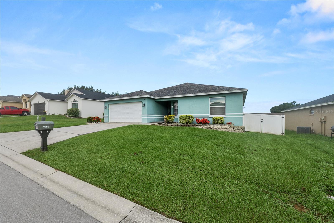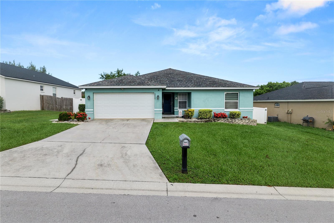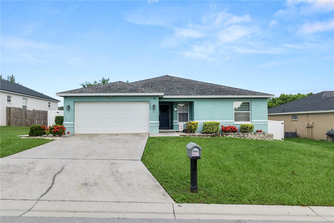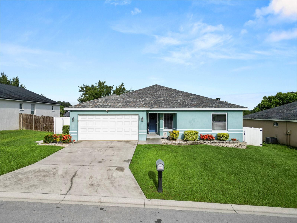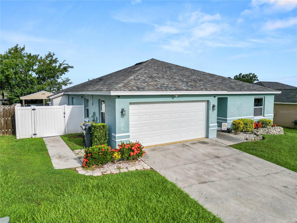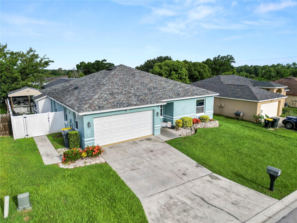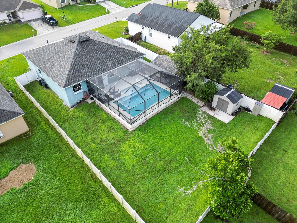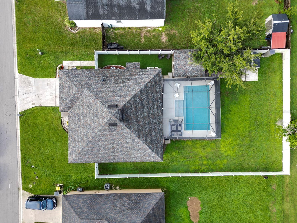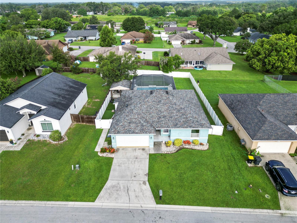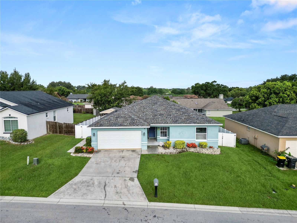PRICED AT ONLY: $425,000
Address: 8026 Ashley Pointe Drive, LAKELAND, FL 33810
Description
This stunning 4 bedroom, 2.5 bathroom split bedroom pool home seamlessly blends comfort, style, and functionality. The roof was replaced in 2019, along with new flooring throughout, new kitchen remodel including cabinets, countertops and new appliances. In 2021, the outside AC unit was replaced along with new Behr exterior paint. Designed with both entertaining and everyday living in mind, this home offers spacious open concept living areas, abundant natural light, and thoughtful upgrades throughout. The split bedroom floor plan ensures privacy, with the primary suite tucked away from the guest rooms. The luxurious primary retreat features a mini split AC unit to keep it extra cold, spa like en suite bath with a jacuzzi tub, tiled stand up shower with rain fall shower head, 2 walk in closets, dual sink vanity and a private water closet. The heart of the home is the gourmet kitchen, equipped with stainless steel appliances, quartz countertops, and a water softener with filter on the kitchen sink, along with a breakfast bar for quick morning meals. You'll also find the dining area just off the kitchen. Just steps away, the open family room with vaulted ceilings flows effortlessly to the outdoor living space. There is an enclosed all seasons room just off the living room leading to your stunning outdoor space. Step outside to your personal resort style backyard, where a sparkling salt water pool with a beach entry and waterfall invites relaxation and fun. The pool was installed in 2019. The custom outdoor kitchen complete with built in grill, sink, and prep space makes alfresco dining a breeze. You'll also find a gas stove and built in mini fridge. The side yard features a turf yard and provides access to the half pool bath. Additionally, the property features a large privacy fenced backyard with storage shed that conveys. Additional features include a dedicated laundry room, generous storage, and a 2 car garage with faux marble painted floor. Whether hosting guests or enjoying quiet evenings at home, this property offers the ideal blend of indoor outdoor living.
Property Location and Similar Properties
Payment Calculator
- Principal & Interest -
- Property Tax $
- Home Insurance $
- HOA Fees $
- Monthly -
For a Fast & FREE Mortgage Pre-Approval Apply Now
Apply Now
 Apply Now
Apply Now- MLS#: L4954467 ( Residential )
- Street Address: 8026 Ashley Pointe Drive
- Viewed: 10
- Price: $425,000
- Price sqft: $184
- Waterfront: No
- Year Built: 2003
- Bldg sqft: 2309
- Bedrooms: 4
- Total Baths: 3
- Full Baths: 2
- 1/2 Baths: 1
- Garage / Parking Spaces: 2
- Days On Market: 9
- Additional Information
- Geolocation: 28.1453 / -82.0189
- County: POLK
- City: LAKELAND
- Zipcode: 33810
- Subdivision: Ashley Pointe
- Elementary School: Dr. N. E Roberts Elem
- Middle School: Kathleen Middle
- High School: Kathleen High
- Provided by: KELLER WILLIAMS REALTY SMART
- Contact: Casandra Vann
- 863-577-1234

- DMCA Notice
Features
Building and Construction
- Covered Spaces: 0.00
- Exterior Features: Lighting, Outdoor Grill, Outdoor Kitchen, Sliding Doors, Storage
- Flooring: Carpet, Ceramic Tile, Laminate
- Living Area: 1646.00
- Roof: Shingle
Land Information
- Lot Features: City Limits, Landscaped, Paved
School Information
- High School: Kathleen High
- Middle School: Kathleen Middle
- School Elementary: Dr. N. E Roberts Elem
Garage and Parking
- Garage Spaces: 2.00
- Open Parking Spaces: 0.00
Eco-Communities
- Pool Features: Heated, In Ground, Salt Water
- Water Source: Public
Utilities
- Carport Spaces: 0.00
- Cooling: Central Air
- Heating: Central
- Pets Allowed: Yes
- Sewer: Public Sewer
- Utilities: BB/HS Internet Available, Cable Available, Electricity Available, Phone Available
Finance and Tax Information
- Home Owners Association Fee: 200.00
- Insurance Expense: 0.00
- Net Operating Income: 0.00
- Other Expense: 0.00
- Tax Year: 2024
Other Features
- Appliances: Dishwasher, Disposal, Dryer, Microwave, Range, Refrigerator, Washer, Water Filtration System, Water Softener
- Association Name: ashleypointehoalkld@gmail.com
- Country: US
- Interior Features: Ceiling Fans(s), Open Floorplan, Primary Bedroom Main Floor, Split Bedroom, Vaulted Ceiling(s)
- Legal Description: ASHLEY POINTE PB 120 PGS 41-42 LOT 12
- Levels: One
- Area Major: 33810 - Lakeland
- Occupant Type: Owner
- Parcel Number: 23-27-09-000797-000120
- Possession: Close Of Escrow
- Style: Ranch
- Views: 10
- Zoning Code: RES, PUD
Nearby Subdivisions
310012310012
Ashley Estates
Ashley Pointe
Blackwater Creek Estates
Bloomfield Hills Ph 01
Bloomfield Hills Ph 02
Bloomfield Hills Ph 03
Campbell Xing
Cedarcrest
Copper Ridge Estates
Copper Ridge Village
Country Chase
Country Class Estates
Country Class Meadows
Country Knoll Ph 02
Country Square
Country View Estates
Donovan Trace
Fort Socrum Crossing
Fort Socrum Run
Fox Branch Estates
Fox Branch North
Gardner Oaks
Grand Pines East Ph 01
Grand Pines Ph 02
Grandview Landings
Green Estates
Hampton Hills South Ph 01
Hampton Hills South Ph 02
Harrelsons Acres
Harrison Place
Hawks Ridge
Highland Fairways Ph 01
Highland Fairways Ph 02
Highland Fairways Ph 02a
Highland Fairways Ph 03b
Highland Fairways Ph 03c
Highland Fairways Ph 2
Highland Fairways Ph Iia
Highland Fairways Phase 1
Homesteadthe Ph 02
Hunntington Hills Ph I
Hunters Greene Ph 02
Hunters Greene Ph 03
Huntington Hills Ph 02
Huntington Hills Ph 03
Huntington Hills Ph 05
Huntington Hills Ph 06
Huntington Hills Phase Iii
Huntington Village
Ironwood
Itchepackesassa Creek
J J Manor
Jordan Heights
Kathleen
Knights Lndg
Lake Gibson Poultry Farms Inc
Lake James Ph 01
Lake James Ph 02
Lake James Ph 3
Lake James Ph 4
Lake James Ph Four
Linden Trace
Lk Gibson Poultry Farms 310221
Mount Tabor Estates
Mt Tabor Estate
None
Not In A Subdivision
Not In Hernando
Not In Subdivision
Palmore Estates Un Ii
Redhawk Bend
Remington Oaks
Remington Oaks Ph 01
Ridge View Estates
Ridgemont
Rolling Oak Estates
Rolling Oak Estates Add
Ross Creek
Scenic Hills
Shady Oak Estates
Shady Oak Glenn
Sheffield Sub
Shivers Acres
Silver Lakes Rep
Socrum Loop
Spivey Glen
Summer Oaks Ph 02
Sutton Hills Estates
Sutton Rdg
Tangerine Trails
Terralargo
Terralargo Ph 3c
Terralargo Ph 3d
Terralargo Ph 3e
Terralargo Ph Ii
Timberlk Estates
Unplatted
Unre Highland Groves
Valley Farm
Webster Omohundro Sub
Willow Rdg
Willow Ridge
Willow Wisp Ph 02
Winchester Estates
Winston Heights
Similar Properties
Contact Info
- The Real Estate Professional You Deserve
- Mobile: 904.248.9848
- phoenixwade@gmail.com
