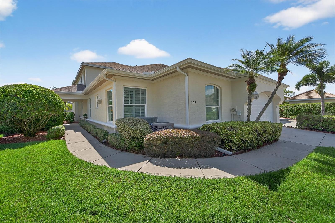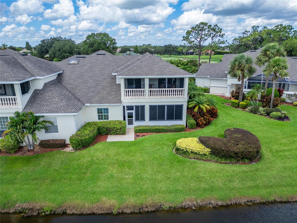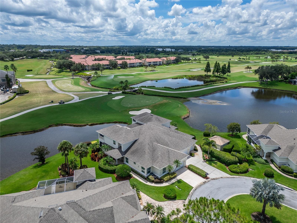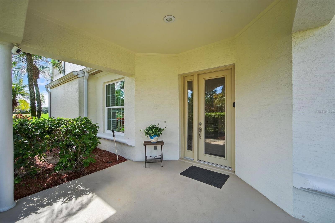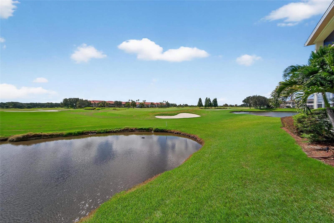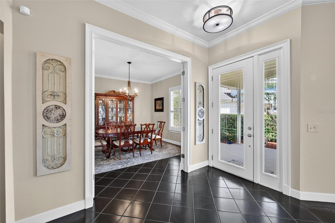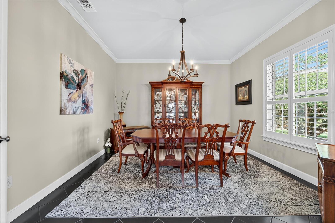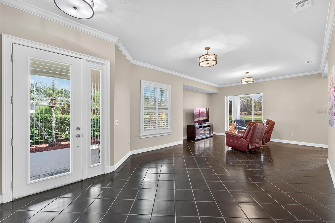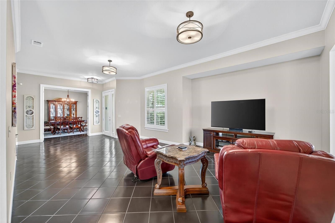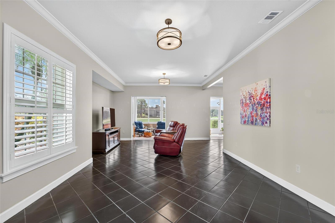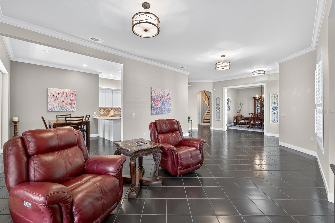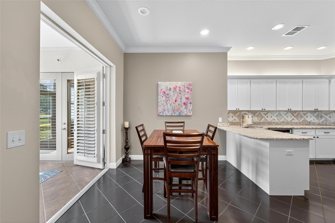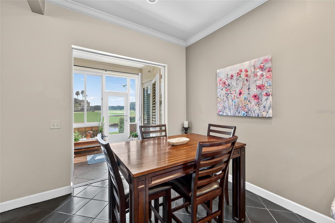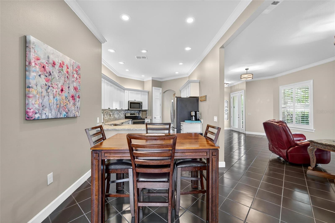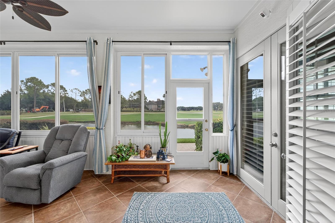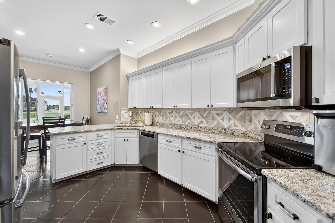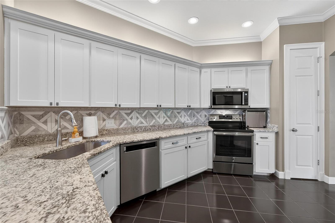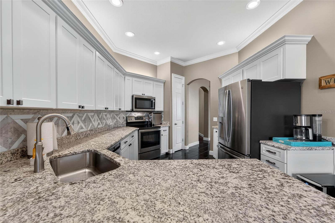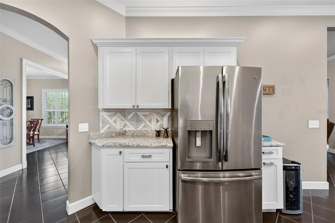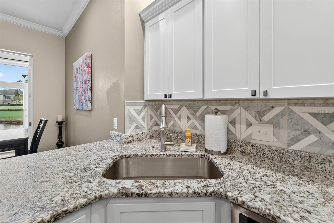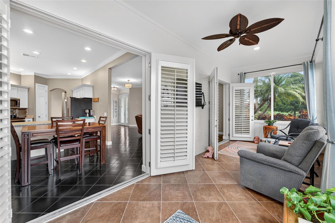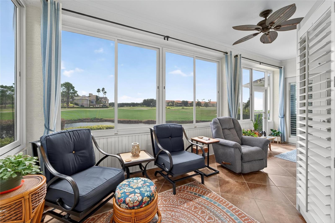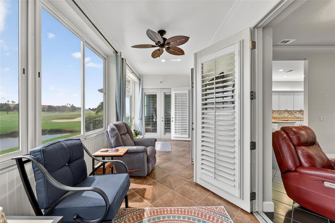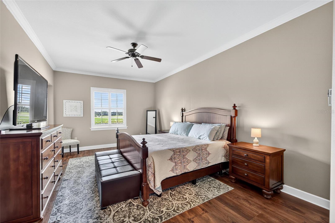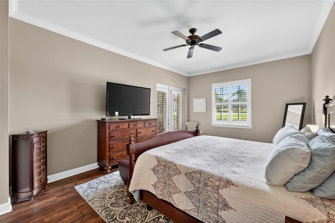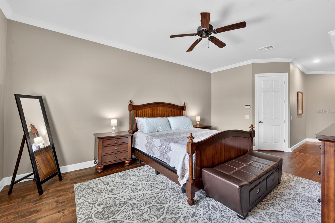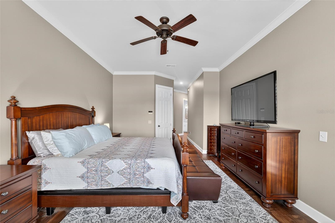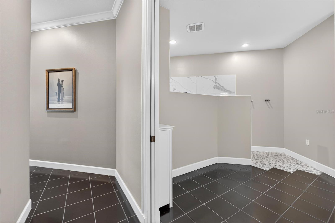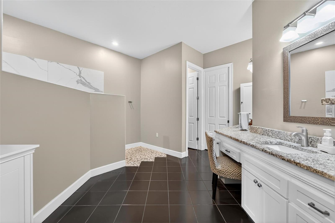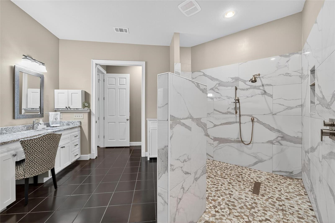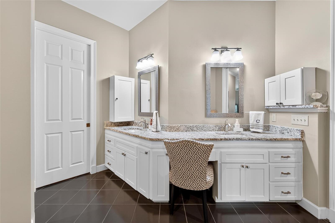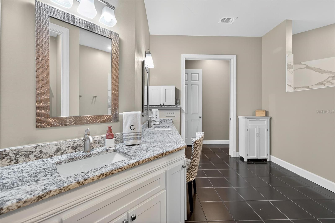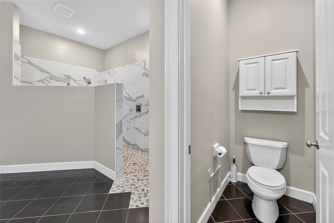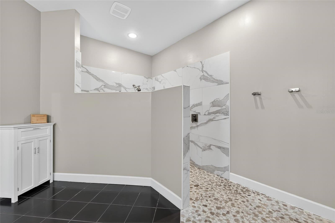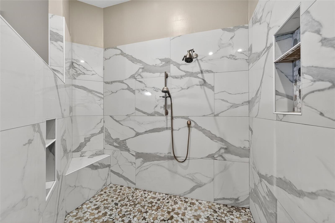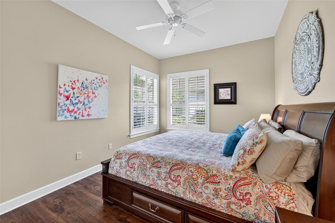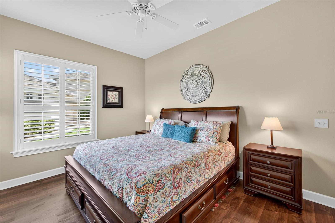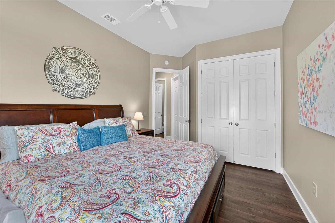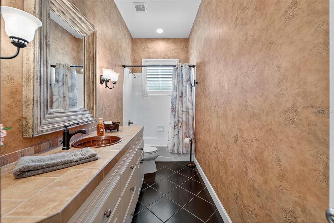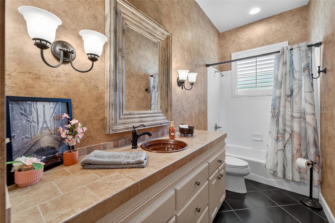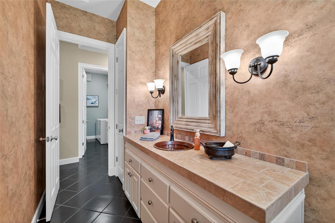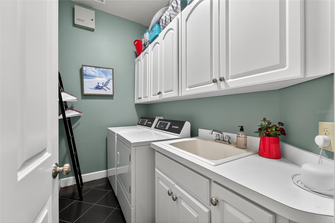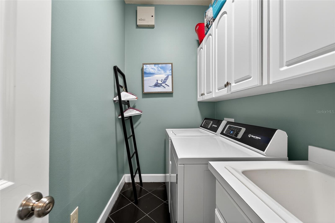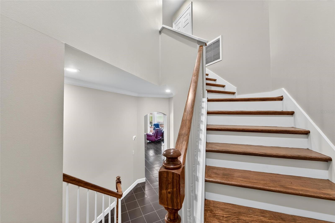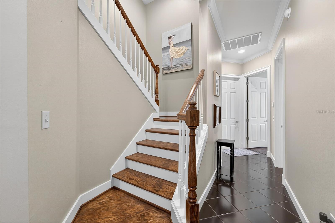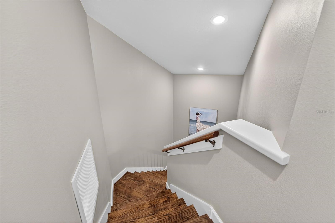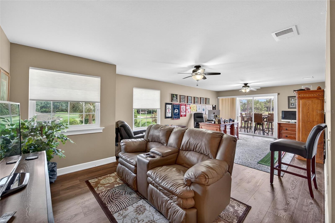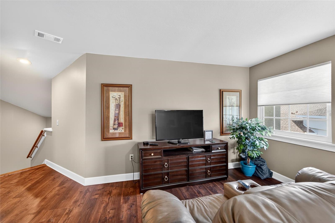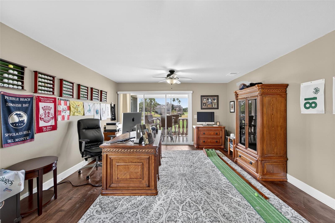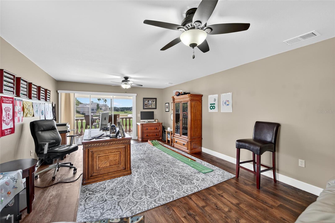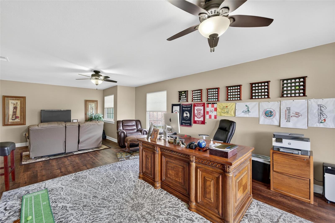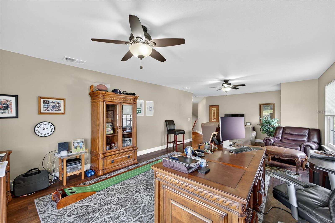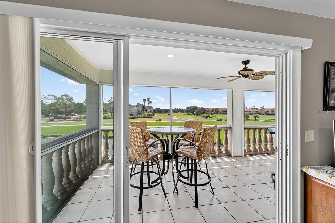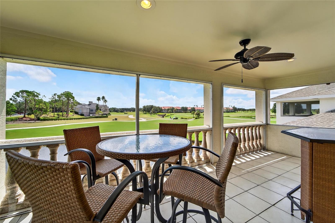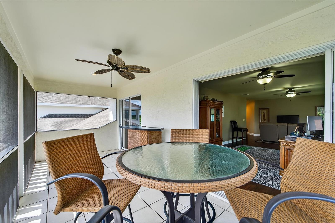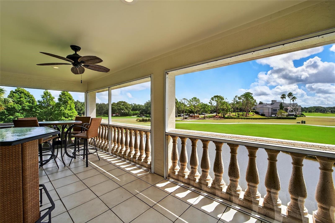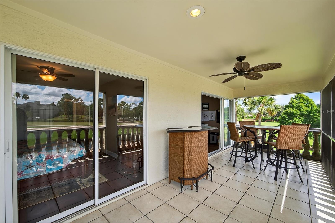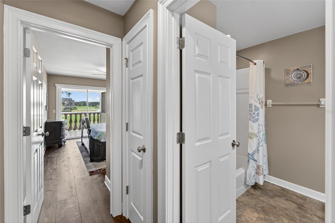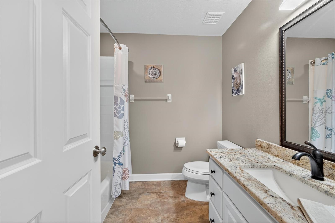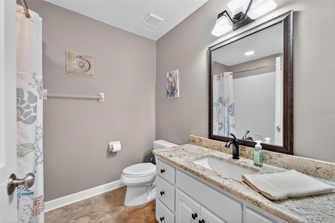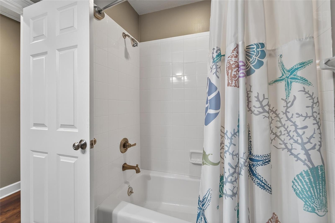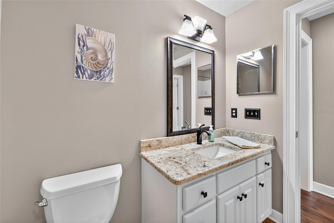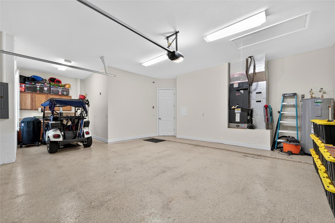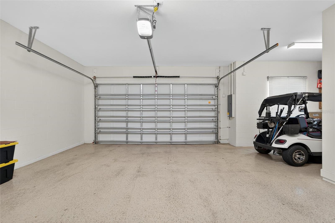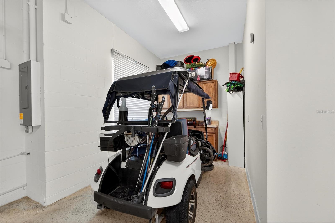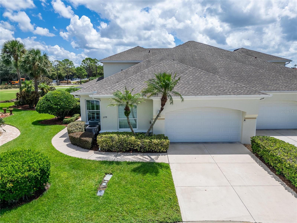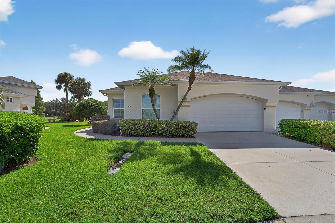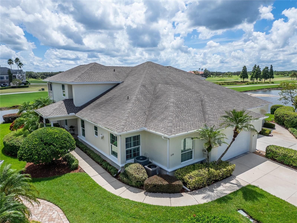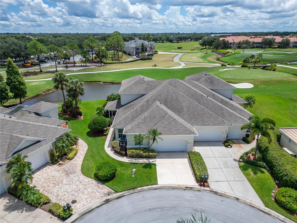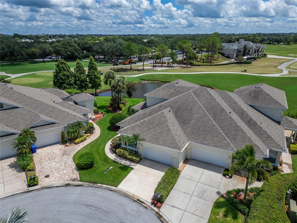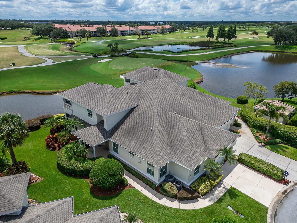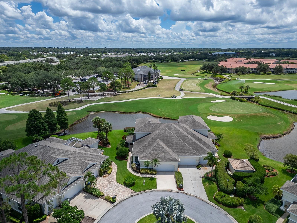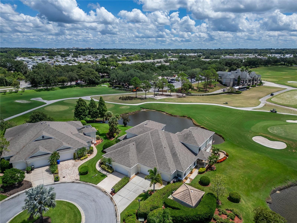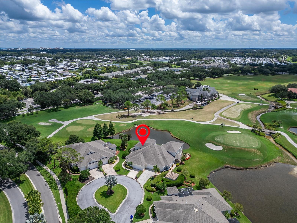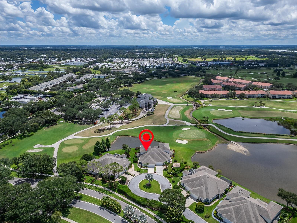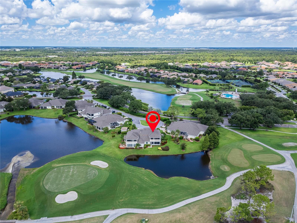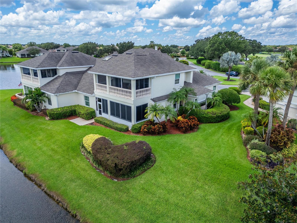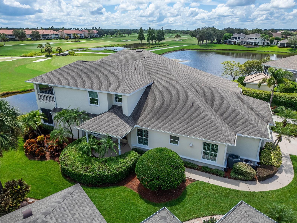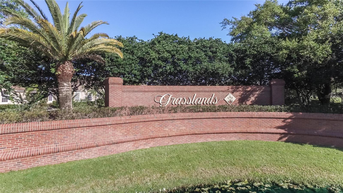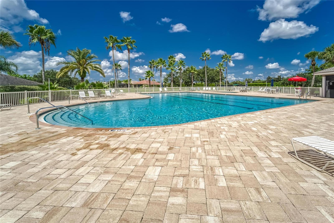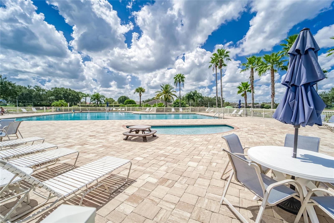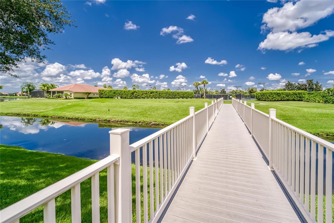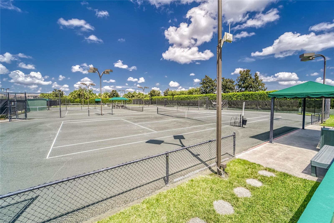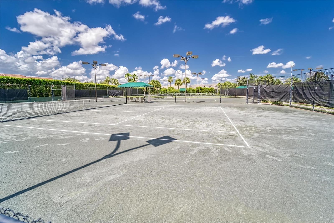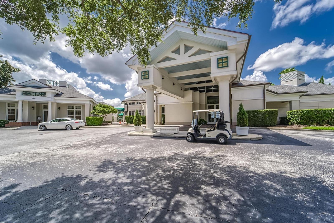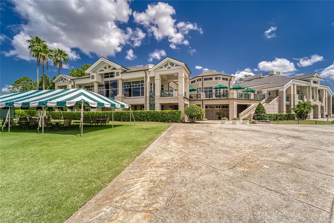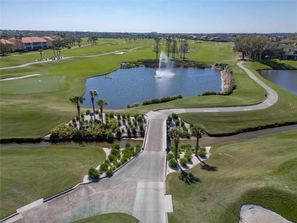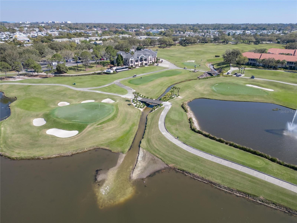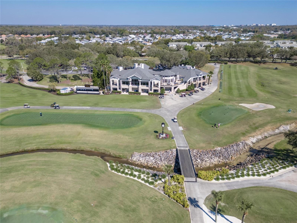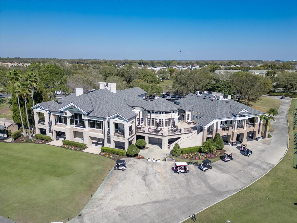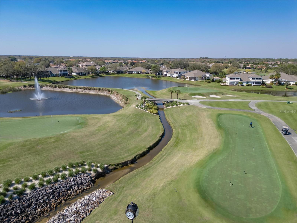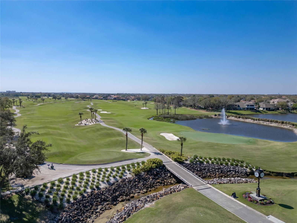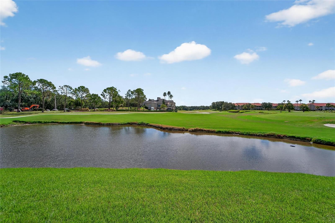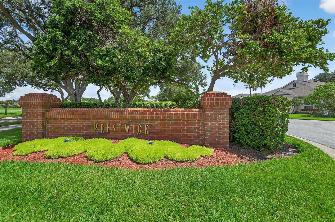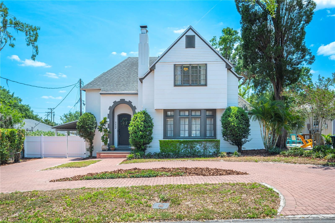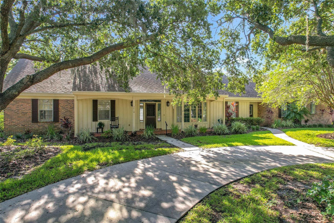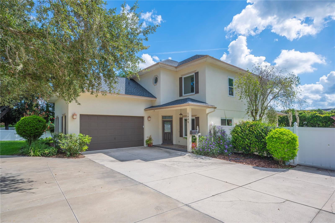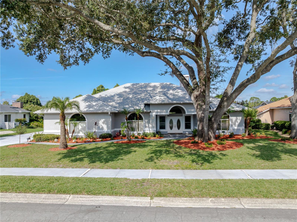PRICED AT ONLY: $699,000
Address: 2718 Prestwick Drive, LAKELAND, FL 33803
Description
Prestwick Waterfront & Golf View Beauty in Grasslands Golf & Country Club
This beautifully updated 3 4 bedroom, 3 bath Prestwick home offers spectacular panoramic views of waterfront and the 10th & 11th fairways plus an equity golf membership that conveys with the home. Just minutes from the clubhouse, this residence blends elegant living with some of the best vistas in Grasslands.
Inside, you'll find a light filled open layout with newly renovated kitchen, featuring textured granite counters, stainless steel appliances, and French doors leading to the nicely enclosed sunroom. The primary suite on the main level boasts two walk in closets and a stunning, newly remodeled bath with an oversized walk in shower, granite vanities, and upgraded finishes. A guest bedroom, full bath, formal dining, and laundry room complete the first floor.
Upstairs, the large bonus/flex room makes an ideal 4th bedroom, media room, home office, or second family roomwith breathtaking golf and water views. The second upstairs bedroom opens to a covered balcony thats perfect for relaxing and soaking in the scenery. A third full bath serves the upper level.
Recent upgrades include all new bedroom flooring, remodeled baths, and impact windows. Outdoor living is unmatched herewhether on the balcony or screened lanai, the vistas are simply unforgettable.
Enjoy 24 hour guard gated security, maintenance free living, and a prime location close to Lakeside Villages shopping, dining, entertainment, and medical facilities. Grasslands Golf & Country Club membership is optional, but an equity membership conveys with this home.
Property Location and Similar Properties
Payment Calculator
- Principal & Interest -
- Property Tax $
- Home Insurance $
- HOA Fees $
- Monthly -
For a Fast & FREE Mortgage Pre-Approval Apply Now
Apply Now
 Apply Now
Apply Now- MLS#: L4954997 ( Residential )
- Street Address: 2718 Prestwick Drive
- Viewed: 23
- Price: $699,000
- Price sqft: $185
- Waterfront: Yes
- Wateraccess: Yes
- Waterfront Type: Pond
- Year Built: 1999
- Bldg sqft: 3770
- Bedrooms: 3
- Total Baths: 3
- Full Baths: 3
- Garage / Parking Spaces: 2
- Days On Market: 28
- Additional Information
- Geolocation: 28.0128 / -81.9818
- County: POLK
- City: LAKELAND
- Zipcode: 33803
- Subdivision: Prestwick
- Provided by: SERHANT
- Contact: Elizabeth Willers
- 646-480-7665

- DMCA Notice
Features
Building and Construction
- Covered Spaces: 0.00
- Exterior Features: Balcony, French Doors, Lighting
- Flooring: Ceramic Tile, Vinyl
- Living Area: 2883.00
- Roof: Tile
Land Information
- Lot Features: City Limits, On Golf Course, Private
Garage and Parking
- Garage Spaces: 2.00
- Open Parking Spaces: 0.00
Eco-Communities
- Green Energy Efficient: HVAC, Thermostat
- Water Source: Public
Utilities
- Carport Spaces: 0.00
- Cooling: Central Air
- Heating: Central
- Pets Allowed: Yes
- Sewer: Public Sewer
- Utilities: BB/HS Internet Available, Electricity Connected, Public, Sewer Connected, Water Connected
Finance and Tax Information
- Home Owners Association Fee Includes: Escrow Reserves Fund, Maintenance Structure, Maintenance Grounds, Private Road
- Home Owners Association Fee: 546.00
- Insurance Expense: 0.00
- Net Operating Income: 0.00
- Other Expense: 0.00
- Tax Year: 2024
Other Features
- Appliances: Dishwasher, Dryer, Refrigerator, Washer
- Association Name: Diana Albriton/Extreme management Team
- Association Phone: 863-287-4673
- Country: US
- Interior Features: Ceiling Fans(s)
- Legal Description: PRESTWICK PB 104 PGS 8 AND 9 LYING & BEING IN SECS 26 & 35 T28 R23 LOT 3
- Levels: Two
- Area Major: 33803 - Lakeland
- Occupant Type: Owner
- Parcel Number: 23-28-26-137116-000030
- Style: Florida
- View: Water
- Views: 23
Nearby Subdivisions
Alta Vista
Beacon Hill
Bellerive
Bridgefield Sub
Camphor Heights
Camphor Hghts Unit No 2
Cleveland Heights
Cleveland Heights Manor First
Cox Johnsons Sub
Dixieland
Dixieland Rev
Eaton Park
Edgewood
Edgewood Park
Flood Add
Futch Rogers Sub
Glendale Manor Second Add
Golden Rule Court
Grasslands West
H A Stahl Flr Props Cos Clevel
Ha Stahl Properties Cos Cleve
Hallam Co Sub
Hallam & Co Sub
Heritage Lakes Ph 02
Highland Groves
Highland Hills
Hollingsworth Oaks
Horneys J T Add 01
Imperial Southgate
Imperial Southgate Sub
Imperial Southgate Villas Sec
J T Horneys 1st Addlakeland
Kings Place 1st Add
Kings Place First Add
Lake Hunter Heights
Lake John Villas
Laurel Glen Ph 01
Laurel Glen Ph 02
Laurel Glen Ph 03
Lynncrest Sub
Mission Lakes At Oakbridge Con
Oakpark
Palmeden Sub
Palmorey Sub
Penkerts Add
Prestwick
Raintree Village
Rugby Estates
Sanctuary At Grasslands
Seminole Heights
Shoal Creek Village
South Flamingo Heights
South Lakeland Add
Sunshine Acres
Sunshine Acres Pb 41 Pg 35 Blk
Turnberry
Turtle Rock
Twin Gardens
Villas By Lake
Waring T L Sub
Waverly Place Resub
Similar Properties
Contact Info
- The Real Estate Professional You Deserve
- Mobile: 904.248.9848
- phoenixwade@gmail.com
