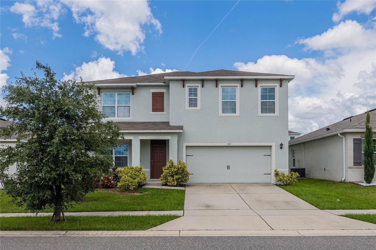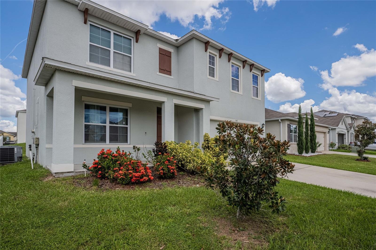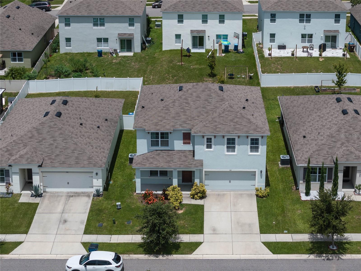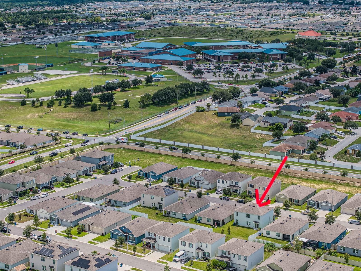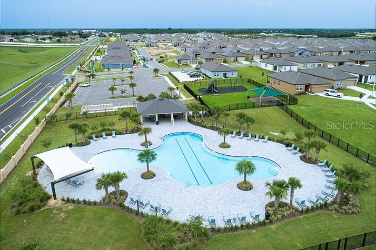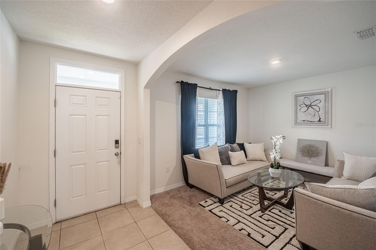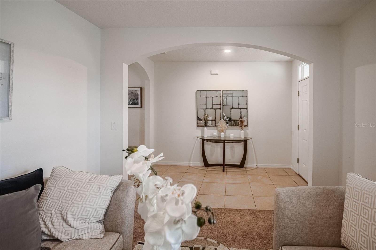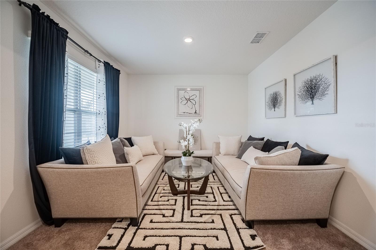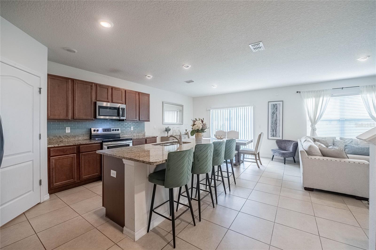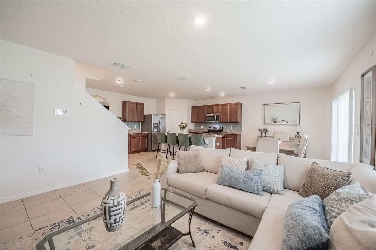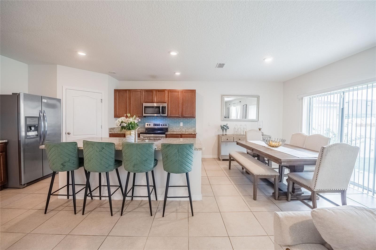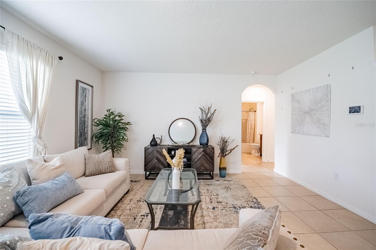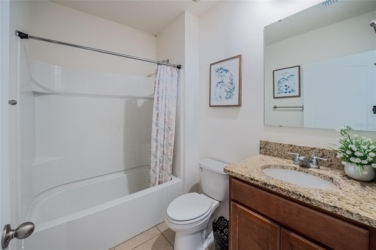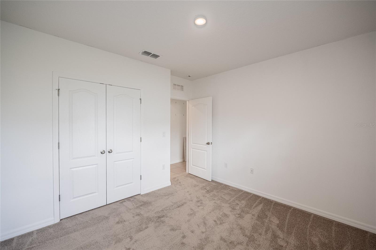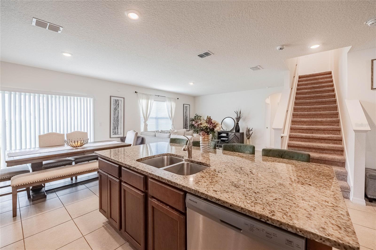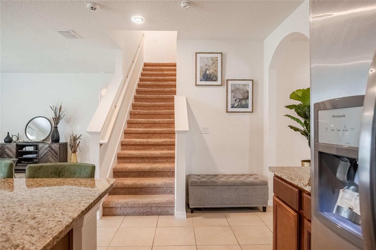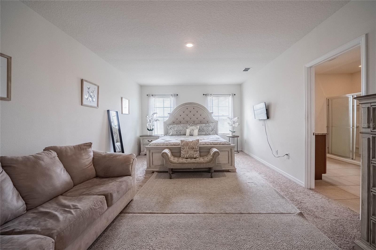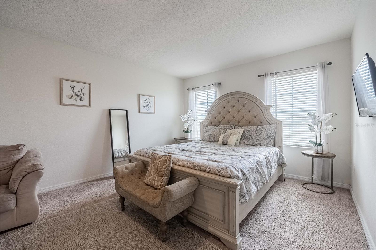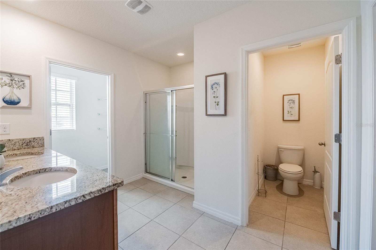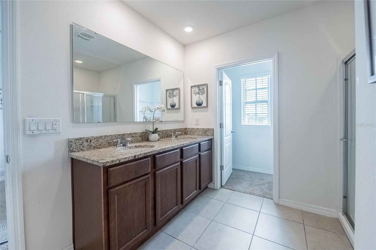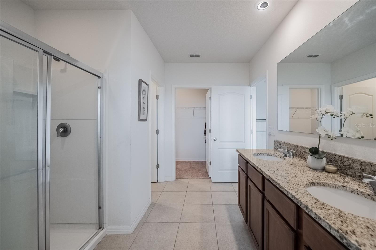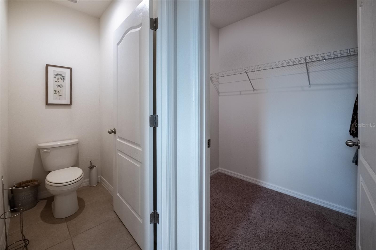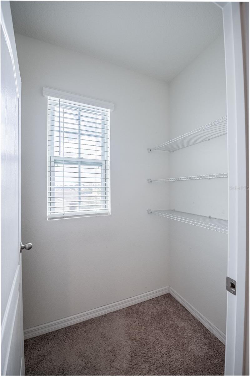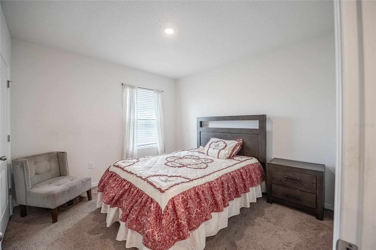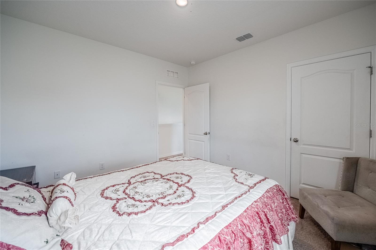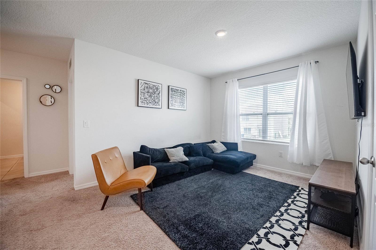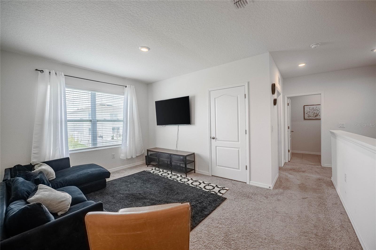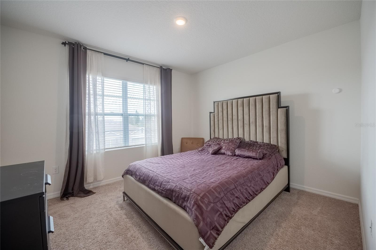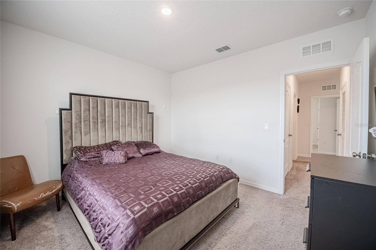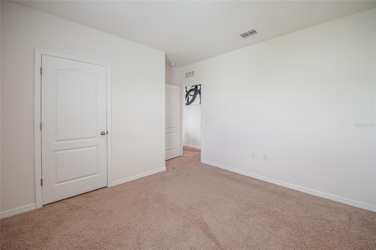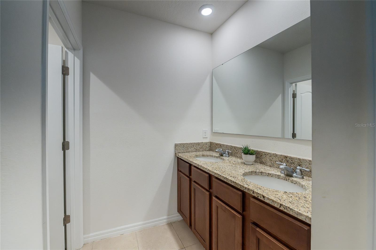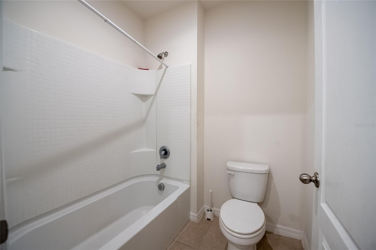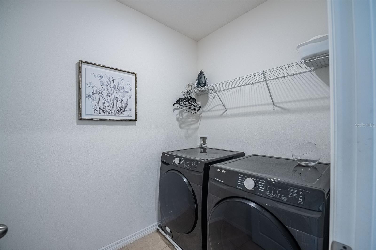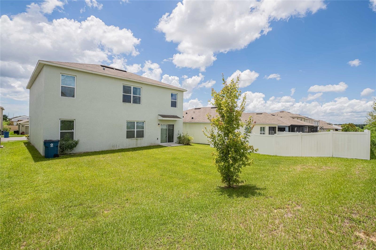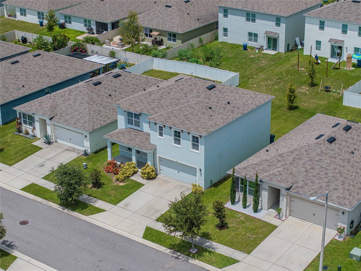PRICED AT ONLY: $335,000
Address: 152 Ludisia Loop, DAVENPORT, FL 33837
Description
Spacious & Stylish 5 Bedroom Home with Multiple Living Areas Built in 2020!
Welcome to this beautifully designed 5 bedroom, 3 bathroom home offering the perfect blend of modern comfort and functional living space. Built in 2020, this residence features an inviting front porch and a thoughtfully crafted layout ideal for multi generational living or a growing household.
Step inside to find a main level bedroom and full bath, perfect for guests or home office needs. The heart of the home features a stunning kitchen with quartz countertops, a large cooking island, and a seamless flow into the family roomideal for entertaining or everyday living. A separate formal living room and an upstairs bonus room provide ample space for relaxation, work, or play.
Upstairs, the luxurious primary suite is a true retreat with a spacious en suite bath featuring dual vanities, a walk in shower, separate water closet, and dual walk in closets. The quad split bedroom plan upstairs offers privacy and space for everyone, with an additional full bathroom featuring dual sinks and a separate tub/shower areaperfect for busy mornings.
Youll love the abundant storage, double car garage, and the clean, modern finishes throughout this well maintained home. Whether you're looking for room to grow or versatile living spaces, this home checks every box.
Property Location and Similar Properties
Payment Calculator
- Principal & Interest -
- Property Tax $
- Home Insurance $
- HOA Fees $
- Monthly -
For a Fast & FREE Mortgage Pre-Approval Apply Now
Apply Now
 Apply Now
Apply Now- MLS#: L4955078 ( Residential )
- Street Address: 152 Ludisia Loop
- Viewed: 15
- Price: $335,000
- Price sqft: $103
- Waterfront: No
- Year Built: 2020
- Bldg sqft: 3248
- Bedrooms: 5
- Total Baths: 3
- Full Baths: 3
- Garage / Parking Spaces: 2
- Days On Market: 17
- Additional Information
- Geolocation: 28.155 / -81.6332
- County: POLK
- City: DAVENPORT
- Zipcode: 33837
- Subdivision: Orchid Grove
- Elementary School: Horizons Elementary
- High School: Ridge Community Senior High
- Provided by: KELLER WILLIAMS REALTY SMART
- Contact: Jennifer Hayes
- 863-577-1234

- DMCA Notice
Features
Building and Construction
- Covered Spaces: 0.00
- Exterior Features: Sidewalk
- Flooring: Carpet, Tile
- Living Area: 2696.00
- Roof: Shingle
Property Information
- Property Condition: Completed
School Information
- High School: Ridge Community Senior High
- School Elementary: Horizons Elementary
Garage and Parking
- Garage Spaces: 2.00
- Open Parking Spaces: 0.00
Eco-Communities
- Water Source: Public
Utilities
- Carport Spaces: 0.00
- Cooling: Central Air
- Heating: Central
- Pets Allowed: Yes
- Sewer: Public Sewer
- Utilities: Electricity Connected, Sewer Connected
Amenities
- Association Amenities: Playground, Pool
Finance and Tax Information
- Home Owners Association Fee Includes: Pool
- Home Owners Association Fee: 205.04
- Insurance Expense: 0.00
- Net Operating Income: 0.00
- Other Expense: 0.00
- Tax Year: 2024
Other Features
- Appliances: Dishwasher, Microwave, Range, Refrigerator
- Association Name: Sharon
- Association Phone: 863-293-7400
- Country: US
- Interior Features: Kitchen/Family Room Combo, PrimaryBedroom Upstairs, Solid Surface Counters, Solid Wood Cabinets, Walk-In Closet(s)
- Legal Description: ORCHID GROVE PB 169 PGS 10-16 LOT 364
- Levels: Two
- Area Major: 33837 - Davenport
- Occupant Type: Owner
- Parcel Number: 27-27-08-727507-003640
- Views: 15
Nearby Subdivisions
Aldea Reserve
Andover
Astonia
Astonia 40s
Astonia North
Astonia Ph 2 3
Astonia Ph 2 & 3
Astonia Phase 2 3
Astonia-ph 2 & 3
Astoniaph 2 3
Aviana Ph 01
Aylesbury
Aylesbury Sub
Bella Nova
Bella Nova Ph 4
Bella Novaph 3
Bella Vita Horse Creek At Cro
Bella Vita Ph 1a 1b1
Bella Vita Ph 1a & 1b-1
Bella Vita Ph 1b2 2
Bella Vita Phase 1b2 And 2 Pb
Blossom Grove Estates
Briargrove
Briargrove Third Add
Bridgeford Crossing
Bridgeford Xing
Camden Park At Providence
Camden Pkprovidence
Camden Pkprovidence Ph 4
Carlisle Grand
Carlisle Grand Ph 2
Cascades
Cascades Ph 1a 1b
Cascades Ph 1a & 1b
Cascades Ph 1a 1b
Cascades Ph 2
Cascades Ph Ia Ib
Champions Reserve
Champions Reserve Ph 2b
Champions Reserve Phase 2a
Champions Reserve Phase 2b
Chelsea Woods At Providence
Citrus Isle
Citrus Landing
Citrus Lndg
Citrus Reserve
Cortland Woods At Providence P
Cortland Woods/providence Ph I
Cortland Woodsprovidence Iii
Cortland Woodsprovidence Ph I
Crescent Estates 01
Crescent Estates 01 Unit A Rep
Crofton Spgsprovidence
Crows Nest Estates
Davenport
Davenport Estates
Davenport Estates Phase 2
Davenport Resub
Daventport Estates Phase 1
Davnport
Deer Creek Golf Tennis Rv Res
Deer Run At Crosswinds
Del Webb Orlando Ph 1
Del Webb Orlando Ph 2a
Del Webb Orlando Ph 3
Del Webb Orlando Ph 4
Del Webb Orlando Ph 5 7
Del Webb Orlando Ridgewood Lak
Del Webb Orlando/ridgewood Lak
Del Webb Orlandoridgewood Lake
Del Webb Orlandoridgewood Lksp
Del Webb Ridgewood Lakes
Del Webborlandoridgewood Lakes
Drayton-preston Woods At Provi
Drayton-preston Woods/providen
Draytonpreston Woods At Provid
Draytonpreston Woodsproviden
Fairway Villasprovidence
First Place
Fla Dev Co Sub
Forest At Ridgewood
Forest Lake
Forest Lake Ph 1
Forest Lake Ph I
Forest Lake Phase 1
Forest/ridgewood
Forestridgewood
Garden Hillprovidence Ph 1
Garden Hillprovidenceph 1
Geneva Landings
Geneva Lndgs Ph 1
Grand Reserve
Greenfield Village Ph 1
Greenfield Village Ph I
Greenfield Village Ph Ii
Greens At Providence
Hampton Green At Providence
Hampton Landing At Providence
Hampton Lndgprovidence
Hartford Terrace Phase 1
Heather Hill Ph 02
Heather Hill Phase One
Highland Meadows Ph 01
Highland Meadows Ph 02
Highland Square Ph 01
Holly Hill Estates
Horse Creek
Horse Creek At Crosswinds
Lake Charles Residence Ph 1a
Lake Charles Residence Ph 1b
Lake Charles Residence Ph 1c
Lake Charles Residence Ph 2
Lake Charles Resort
Lake Charles Resort Phase 1c
Lakewood Park
Loma Linda Ph 01
Madison Place Ph 1
Marbella At Davenport
Mystery Ridge
None
Northridge Estates
Northridge Reserve
Not On The List
Oak Park
Oakmont Ph 01
Orchid Grove
Preservation Pointe Ph 1
Preservation Pointe Ph 2b
Preservation Pointe Ph 3
Preservation Pointe Ph 4
Preservation Pointe Phase 2a
Prestwick Village
Providence
Providence Garden Hills 50s
Providence Garden Hills 60s
Providence N-4b Ph 2
Providence N-4b Replat-ph 2
Providence N4b Rep Ph 2
Providence N4b Replatph 2
Providence Preston Woodsdrayto
Providencecamden Park
Redbridge Square
Regency Place Ph 01
Regency Place Ph 02
Regency Place Ph 03
Ridgewood Lake Village 05b
Ridgewood Lakes
Ridgewood Lakes Village 04a
Ridgewood Lakes Village 05a
Ridgewood Lakes Village 05b
Ridgewood Lakes Village 06
Ridgewood Lakes Village 07a
Ridgewood Lakes Village 3b 3c
Ridgewood Lakes Village 4b
Ridgewood Lakes Village 7b
Ridgewood Lakes Villages 3b 3
Ridgewood Lksph 1 Village 14
Ridgewood Lksph 2 Village 14
Ridgewood Pointe
Rosemont Woods
Rosemont Woods Providence
Royal Rdg
Royal Ridge
Royal Ridge Ph 01
Royal Ridge Ph 02
Royal Ridge Ph 03
Royal Ridge Ph One Add
Sand Hill Point
Seasons At Forest Lake
Snell Creek Manor
Solterra
Solterra Oakmont Ph 01
Solterra 50 Primary
Solterra Oakmont
Solterra Ph 01
Solterra Ph 1
Solterra Ph 2a1
Solterra Ph 2a2
Solterra Ph 2b
Solterra Ph 2c1
Solterra Ph 2d
Solterra Ph 2e
Solterra Resort
Southern Xing
Southern Xing Southern Crossi
Southern Xing / Southern Cross
Sunridge Woods Ph 02
Sunridge Woods Ph 03
Sunridge Woods Ph 2
Sunset Ridge
Sunset Ridge Ph 01
Sunset Ridge Ph 02
Taylor Hills
The Forest At Ridgewood Lakes
Victoria Woods At Providence
Vizcay
Watersong Ph 01
Watersong Ph 2
Watersong Ph Two
Watersong Ph1
Watersong Phase Two
Westbury
Williams Preserve
Williams Preserve Ph 3
Williams Preserve Ph Iib
Wynnstone
Wynnstone 40s
Wynnstone 50s
Contact Info
- The Real Estate Professional You Deserve
- Mobile: 904.248.9848
- phoenixwade@gmail.com
