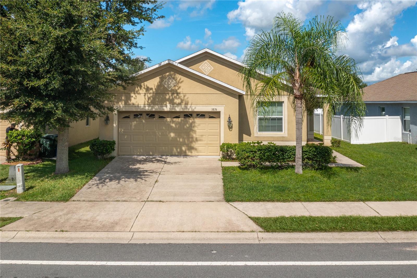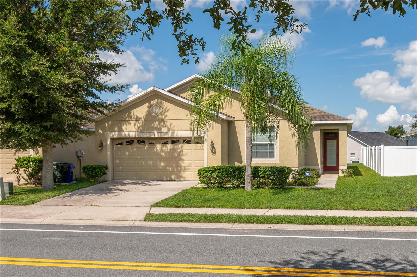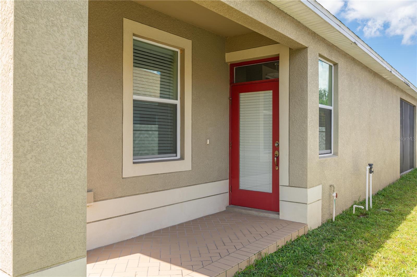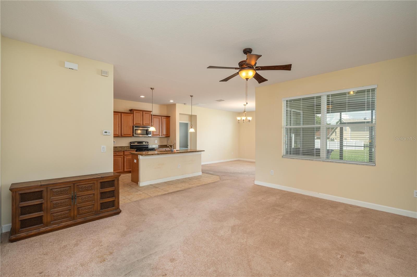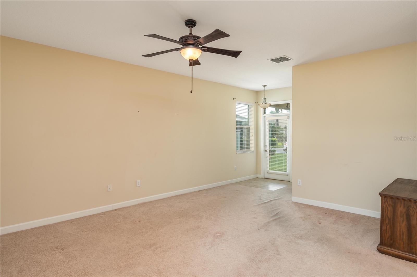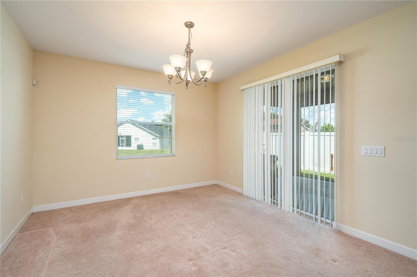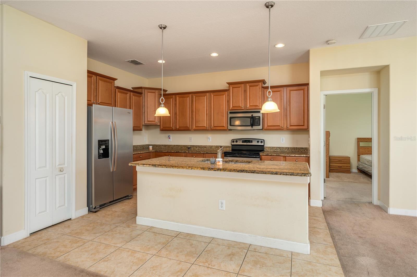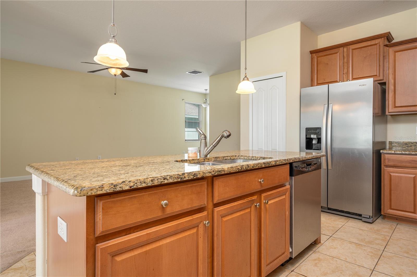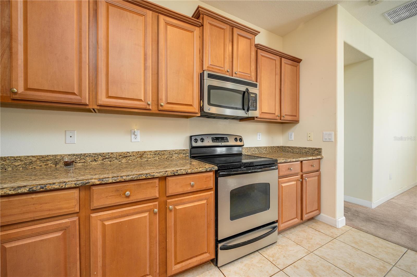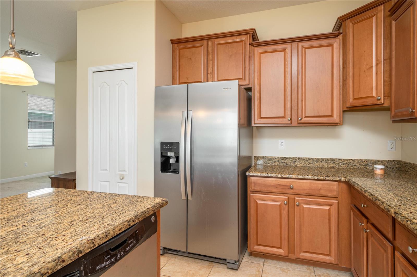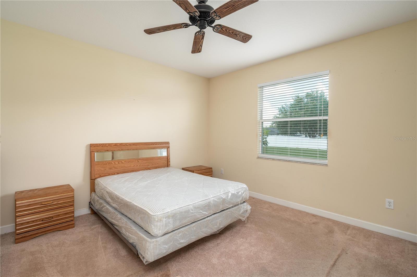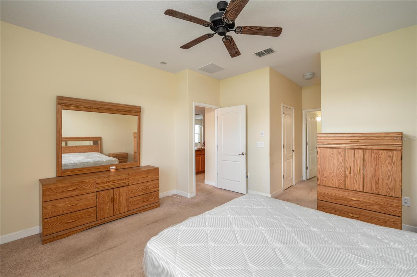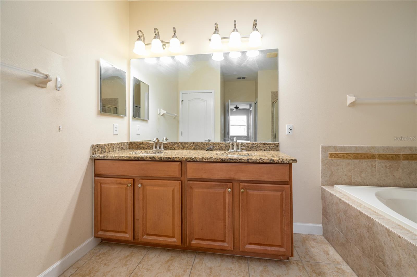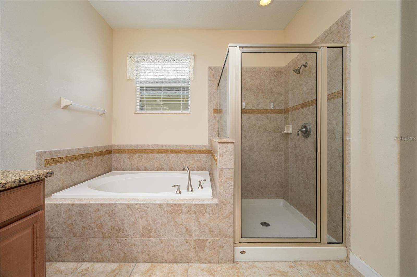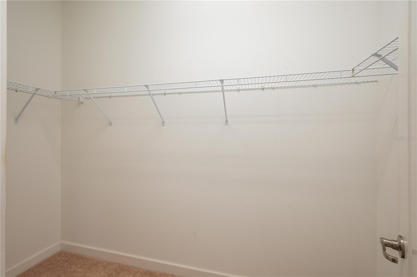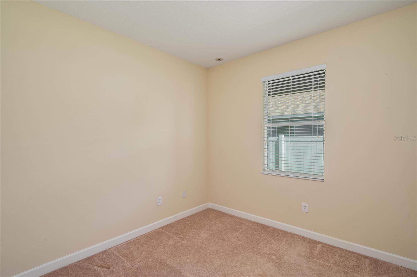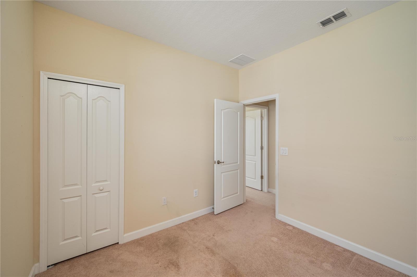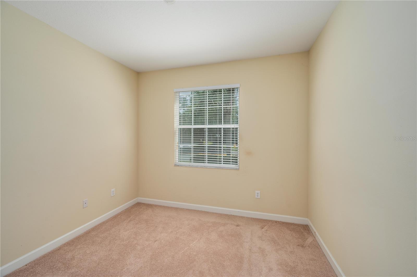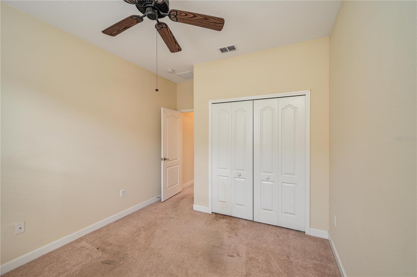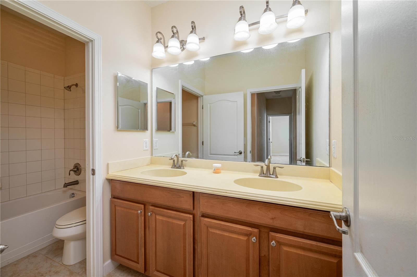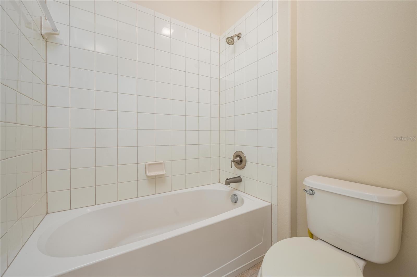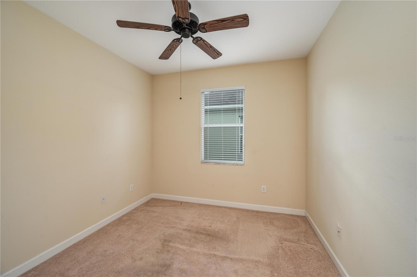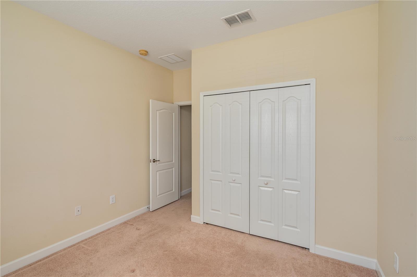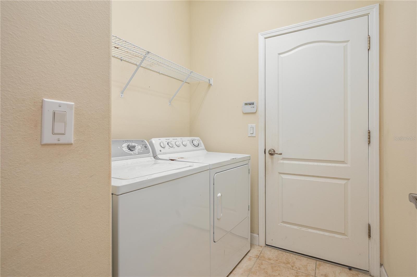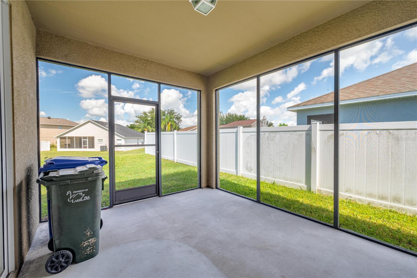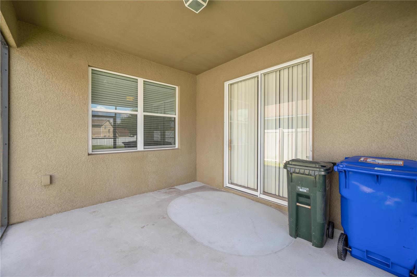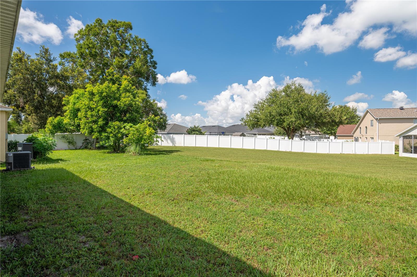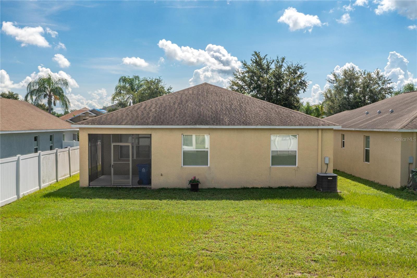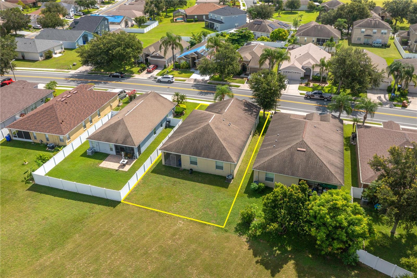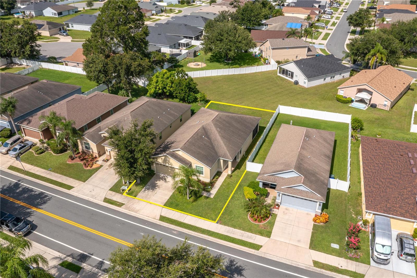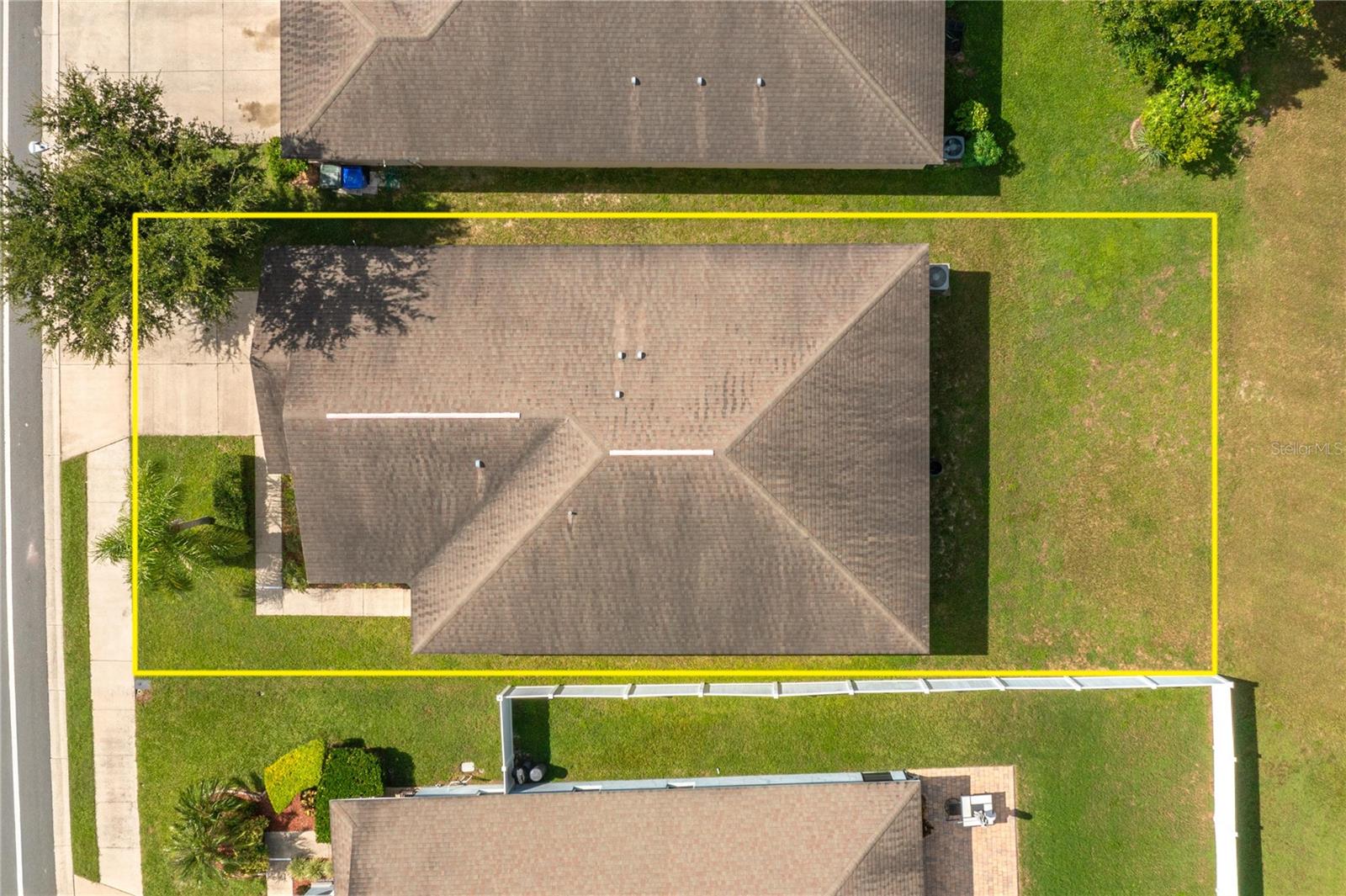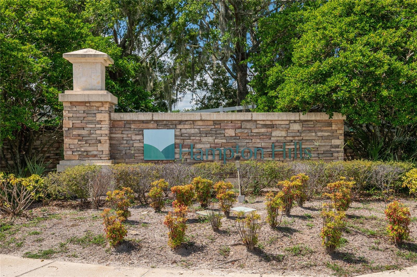PRICED AT ONLY: $345,000
Address: 3876 Hampton Hills Drive, LAKELAND, FL 33810
Description
Welcome to 3876 Hampton Hills Drive located in the North Lakeland Hampton Hills subdivision. This 4 bedroom 2 bath home is spacious with 1861 square feet of living area. The split bedroom floor plan greets you at the entrance with the secondary bedrooms sharing a full bath to your left. To the right of the entrance is the living room area that opens up to the kitchen. The kitchen comes complete with granite countertops, stainless steel appliances, including a closet pantry with ample cabinets and a kitchen island. The primary bedroom is directly off the family room and includes a walk in closet, dual sinks, soaking tub and step in shower. Sliding glass doors take you onto the screened lanai. This wonderful community offers great commuting potential to either I 4 East or West with plenty of restaurants and shopping near by. WITH AN ACCEPTABLE OFFER, SELLER WILL REPLACE ROOF PRIOR TO CLOSING AND WILL GIVE A CARPET ALLOWANCE** Please note: Polk PA (Property Appraiser) INCORRECTLY lists this home as a 3 bedroom 2 bath. The home is actually a 4 bedroom 2 bath.
Property Location and Similar Properties
Payment Calculator
- Principal & Interest -
- Property Tax $
- Home Insurance $
- HOA Fees $
- Monthly -
For a Fast & FREE Mortgage Pre-Approval Apply Now
Apply Now
 Apply Now
Apply Now- MLS#: L4955588 ( Residential )
- Street Address: 3876 Hampton Hills Drive
- Viewed: 8
- Price: $345,000
- Price sqft: $139
- Waterfront: No
- Year Built: 2009
- Bldg sqft: 2487
- Bedrooms: 4
- Total Baths: 2
- Full Baths: 2
- Garage / Parking Spaces: 2
- Days On Market: 10
- Additional Information
- Geolocation: 28.0882 / -81.9859
- County: POLK
- City: LAKELAND
- Zipcode: 33810
- Subdivision: Hampton Hills South Phase 2
- Elementary School: Griffin Elem
- Middle School: Sleepy Hill
- High School: Kathleen
- Provided by: DREAM REALTY GROUP
- Contact: Tameshia Moore
- 863-450-7973

- DMCA Notice
Features
Building and Construction
- Covered Spaces: 0.00
- Exterior Features: Sidewalk
- Flooring: Carpet, Tile
- Living Area: 1861.00
- Roof: Shingle
School Information
- High School: Kathleen High
- Middle School: Sleepy Hill Middle
- School Elementary: Griffin Elem
Garage and Parking
- Garage Spaces: 2.00
- Open Parking Spaces: 0.00
Eco-Communities
- Water Source: Public
Utilities
- Carport Spaces: 0.00
- Cooling: Central Air
- Heating: Central
- Pets Allowed: Yes
- Sewer: Public Sewer
- Utilities: Public
Finance and Tax Information
- Home Owners Association Fee: 258.00
- Insurance Expense: 0.00
- Net Operating Income: 0.00
- Other Expense: 0.00
- Tax Year: 2024
Other Features
- Appliances: Microwave, Range, Refrigerator
- Association Name: Troy Jones
- Country: US
- Furnished: Unfurnished
- Interior Features: Ceiling Fans(s), Kitchen/Family Room Combo, Walk-In Closet(s)
- Legal Description: HAMPTON HILLS SOUTH PHASE 2 PB 140 PGS 1-9 BLOCK 6 LOT 6
- Levels: One
- Area Major: 33810 - Lakeland
- Occupant Type: Vacant
- Parcel Number: 23-27-35-013503-006060
- Possession: Close Of Escrow
Nearby Subdivisions
Ashley Estates
Ashley Pointe
Bloomfield Hills Ph 02
Bloomfield Hills Ph 03
Campbell Crossing Pb 175 Pgs 2
Cayden Reserve
Copper Ridge Estates
Copper Ridge Pointe
Copper Ridge Village
Country Chase
Country Class Estates
Country Class Meadows
Country Knoll
Country Square
Country View Estates
Creeks Xing
Creeks Xing East
Fort Socrum Xing
Fox Branch Estates
Fox Branch North
Futch Props
Gardner Oaks
Grand Pines East Ph 01
Grand Pines East Ph 02
Grand Pines Ph 02
Green Estates
Hampton Hills South Ph 01
Hampton Hills South Ph 02
Hampton Hills South Phase 2
Harrelsons Acres
Harrison Place
Hawks Ridge
High Pointe North
Highland Fairways Ph 01
Highland Fairways Ph 02
Highland Fairways Ph 02a
Highland Fairways Ph 03b
Highland Fairways Ph 03c
Highland Fairways Ph 2
Highland Fairways Ph Iia
Highland Fairways Phase One
Highland Grvs
Highland Heights
Homesteadthe Ph 02
Hunntington Hills Ph I
Hunters Greene Ph 02
Huntington Hills Ph 02
Huntington Hills Ph 03
Huntington Hills Ph 05
Huntington Ridge
Indian Bluffs Add
Indian Heights Ph 02
Itchepackesassa Creek
J J Manor
Jordan Heights
Keens Grove
Lake Gibson Poultry Farms Inc
Lake James Ph 01
Lake James Ph 02
Lake James Ph 3
Lake James Ph 4
Lake James Ph Four
Linden Trace
Lk Gibson Poultry Farms 310221
Millstone
N/a
None
Not In A Subdivision
Not In Hernando
Not In Subdivision
Palmore Estates Un Ii
Pebblebrooke Estates
Pineville Sub
Remington Oaks
Remington Oaks Ph 01
Ridge View Estates
Rolling Oak Estates
Rolling Oak Estates Add
Rollinglen Ph 01
Ross Creek
Scenic Hills
Settlers Creek North
Shady Oak Estates
Sheffield Sub
Shivers Acres
Silver Lakes Rep
Spivey Glen
Summer Oaks Ph 02
Sutton Rdg
Terralargo
Terralargo Ph 3b
Terralargo Ph 3c
Terralargo Ph 3e
Terralargo Ph Ii
Terralargo Phase 3b
Unplatted
Webster Omohundro Sub
Willow Rdg
Willow Wisp Ph 02
Winchester Estates
Winston
Woodbury Ph Two Add
Contact Info
- The Real Estate Professional You Deserve
- Mobile: 904.248.9848
- phoenixwade@gmail.com
