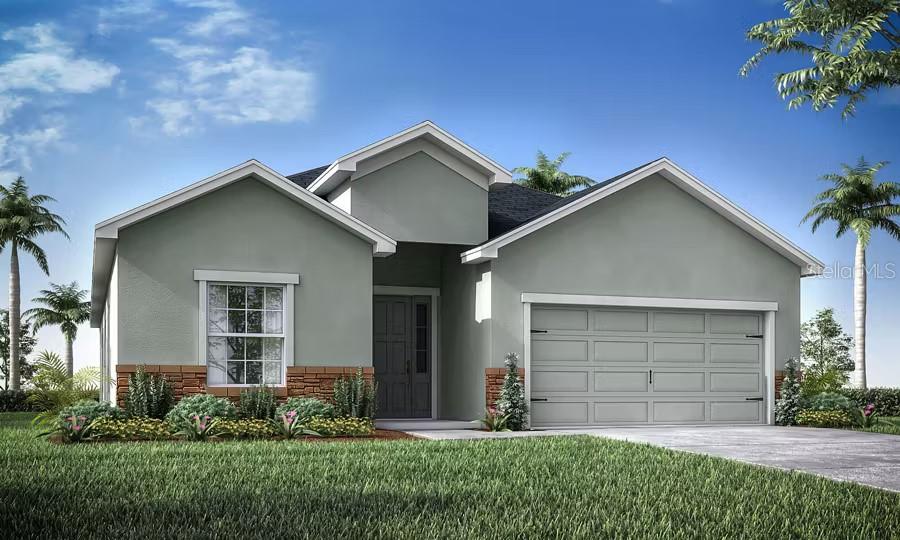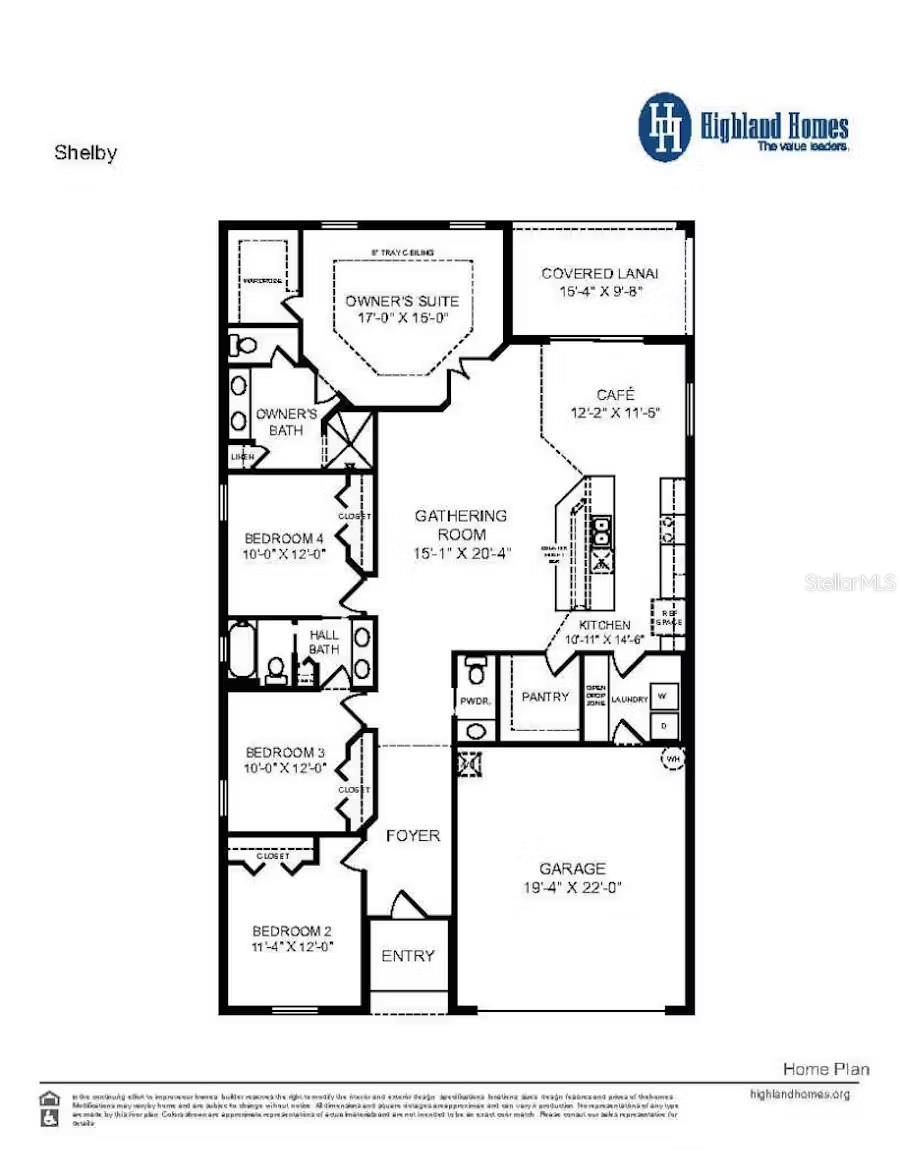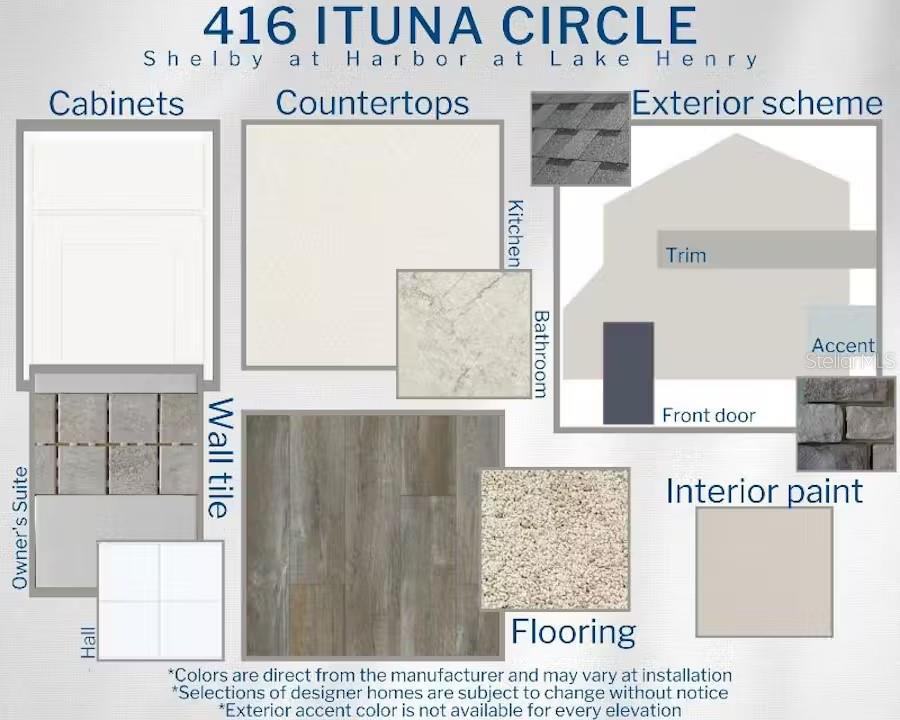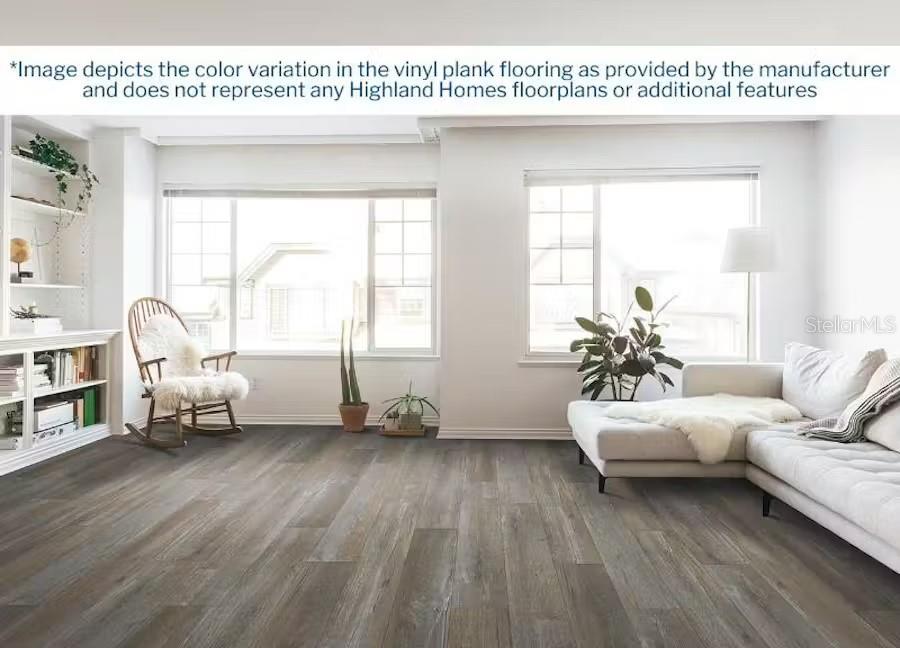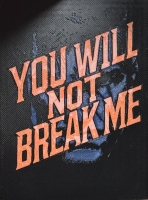PRICED AT ONLY: $342,070
Address: 416 Ituna Circle, WINTER HAVEN, FL 33881
Description
Under Construction. New construction home with 2029 square feet one story including 4 bedrooms, 2.5 baths, and an open living area. Enjoy an open kitchen with, Quartz countertops, Samsung stainless steel appliances, pantry, and a spacious counter height island, fully open to the dining caf and gathering room. The living area, laundry room, and baths include luxury wood vinyl plank flooring, with stain resistant carpet in the bedrooms. Your owner's suite is complete with a walk in wardrobe and a private en suite bath with dual vanities, a tiled shower, and a closeted toilet. Jack and Jill Hall bath with an enclosed tub and toilet, accessed from bedrooms 3 and 4. Plus, enjoy a covered lanai, 2 car garage, custom fit window blinds, architectural shingles, energy efficient insulation and windows, and a full builder warranty. Please note, virtual tour/photos showcases the home layout; colors and design options in actual home for sale may differ. Furnishings and dcor do not convey.
Property Location and Similar Properties
Payment Calculator
- Principal & Interest -
- Property Tax $
- Home Insurance $
- HOA Fees $
- Monthly -
For a Fast & FREE Mortgage Pre-Approval Apply Now
Apply Now
 Apply Now
Apply Now- MLS#: L4955612 ( Residential )
- Street Address: 416 Ituna Circle
- Viewed: 64
- Price: $342,070
- Price sqft: $128
- Waterfront: No
- Year Built: 2025
- Bldg sqft: 2666
- Bedrooms: 4
- Total Baths: 3
- Full Baths: 2
- 1/2 Baths: 1
- Garage / Parking Spaces: 2
- Days On Market: 69
- Additional Information
- Geolocation: 28.0798 / -81.6638
- County: POLK
- City: WINTER HAVEN
- Zipcode: 33881
- Subdivision: Harbor At Lake Henry
- Provided by: CAMBRIDGE REALTY OF CENTRAL FL
- Contact: George Lindsey, III
- 863-797-4999

- DMCA Notice
Features
Building and Construction
- Builder Model: Shelby
- Builder Name: Highland Homes
- Covered Spaces: 0.00
- Flooring: Carpet, Vinyl
- Living Area: 2029.00
- Roof: Shingle
Property Information
- Property Condition: Under Construction
Garage and Parking
- Garage Spaces: 2.00
- Open Parking Spaces: 0.00
Eco-Communities
- Water Source: Public
Utilities
- Carport Spaces: 0.00
- Cooling: Central Air
- Heating: Central
- Pets Allowed: Yes
- Sewer: Public Sewer
- Utilities: Cable Available
Finance and Tax Information
- Home Owners Association Fee: 600.00
- Insurance Expense: 0.00
- Net Operating Income: 0.00
- Other Expense: 0.00
- Tax Year: 2024
Other Features
- Appliances: Dishwasher, Disposal, Electric Water Heater, Microwave, Range, Refrigerator
- Association Name: Hcmanagement
- Country: US
- Interior Features: In Wall Pest System
- Legal Description: HARBOR AT LAKE HENRY PB 208 PGS 29-32 LOT 6
- Levels: One
- Area Major: 33881 - Winter Haven / Florence Villa
- Occupant Type: Vacant
- Parcel Number: 26-28-01-521040-000060
- Views: 64
Nearby Subdivisions
Acreage
Biltmore Shores
Bonnie Shores Sub
Brenton Manor
Breymans
Brookhaven Village
Brookhaven Village First Add
Buckeye Heights
Buckeye Pointe
Buckeye Rdg
Buckeye Trace
Casarena On Lakes
Casarena On The Lakes
Chestnut Crk
Country Club Trails
Country Walkwinter Haven
Country Walkwinter Haven Ph 2
Crossroads At Lake Region
Crossroadslk Region
Deer Lake Terrace Sub
Deerwood Or Harriben Investmen
Eagle Crest
Eagles Landing
East View Parkway Pb 13 Pg 4
Eastwood Subdivision
Eula Vista Sub
Fairview Village
Florence Village
Forest Ridge
Gates Of Lake Region
Gateslk Region
Golf View Heights
Graydon Hills
Hamilton Meadows
Hamilton Pointe
Hampton Cove
Hampton Cove Pb 147 Pg 1618 Lo
Harbor At Lake Henry
Harrington A B Sub
Hartridge Harbor Addition
Hartridge Hills
Hartridge Landings Property Ow
Haven Shores
Hills Lake Elbert
Hills Of Lake Elbert
Ida Lake Sub
Idylwild Heights
Inman Groves
Inman Grvs Ph 2
Interlaken Add
Inwood
Island Lakes
Jace Lndg
Jarvis Heights
Kenilworth Park
Krenson Bay
Lake Elbert Estates
Lake Elbert Heights
Lake Elbert Heights Unit 02 02
Lake Jessie Or Carrs J A
Lake Lucenrne
Lake Lucerne Ii
Lake Lucerne Ph 1
Lake Lucerne Ph 4
Lake Lucerne Ph 5
Lake Lucerne Ph 6
Lake Rochelle Estates
Lake Silver Terrace
Lake Smart Estates
Lake Smart Pointe
Lake View Sub Pb 3 Pg 80
Lakes At Lucerne Park Ph 6
Lakes/lucerne Park Ph 3
Lakes/lucerne Park Ph 6
Lakeside Landings
Lakeside Landings Ph 01
Lakeside Landings Phase 3
Lakeside Landings Phase One
Lakeside Lndgs Ph 3
Lakeslucerne Park Ph 3
Lakeslucerne Park Ph 4
Lakeslucerne Park Ph 6
Leisure Shores
Lucerne Park Reserve
Lucerne Shores
Magnolia Shores
Mariana Heights
Maud Meadows
None
North Gate Village Pb 46 Pg 49
Not Applicable
Orange Shores
Poinsettia Heights
Resubs
Rosewood Manor
Sanctuary By The Lake
Sanctuary By The Lake Ph 1
Sanctuary By The Lake Ph 2
Saxon-myers Rep Ph 02
Saxonmyers Rep Ph 02
Silvercrest Add
Smith Ida M 02 Rep
South Lake Eslbert Heights
St James Xing
Sunset Hills
The Haven
Van Duyne Shores
Villa Manor
West Cannon Heights
Westwood
Westwood Sub
Willowbrook
Willowbrook North
Winter Haven East
Winter Haven Heights
Contact Info
- The Real Estate Professional You Deserve
- Mobile: 904.248.9848
- phoenixwade@gmail.com
