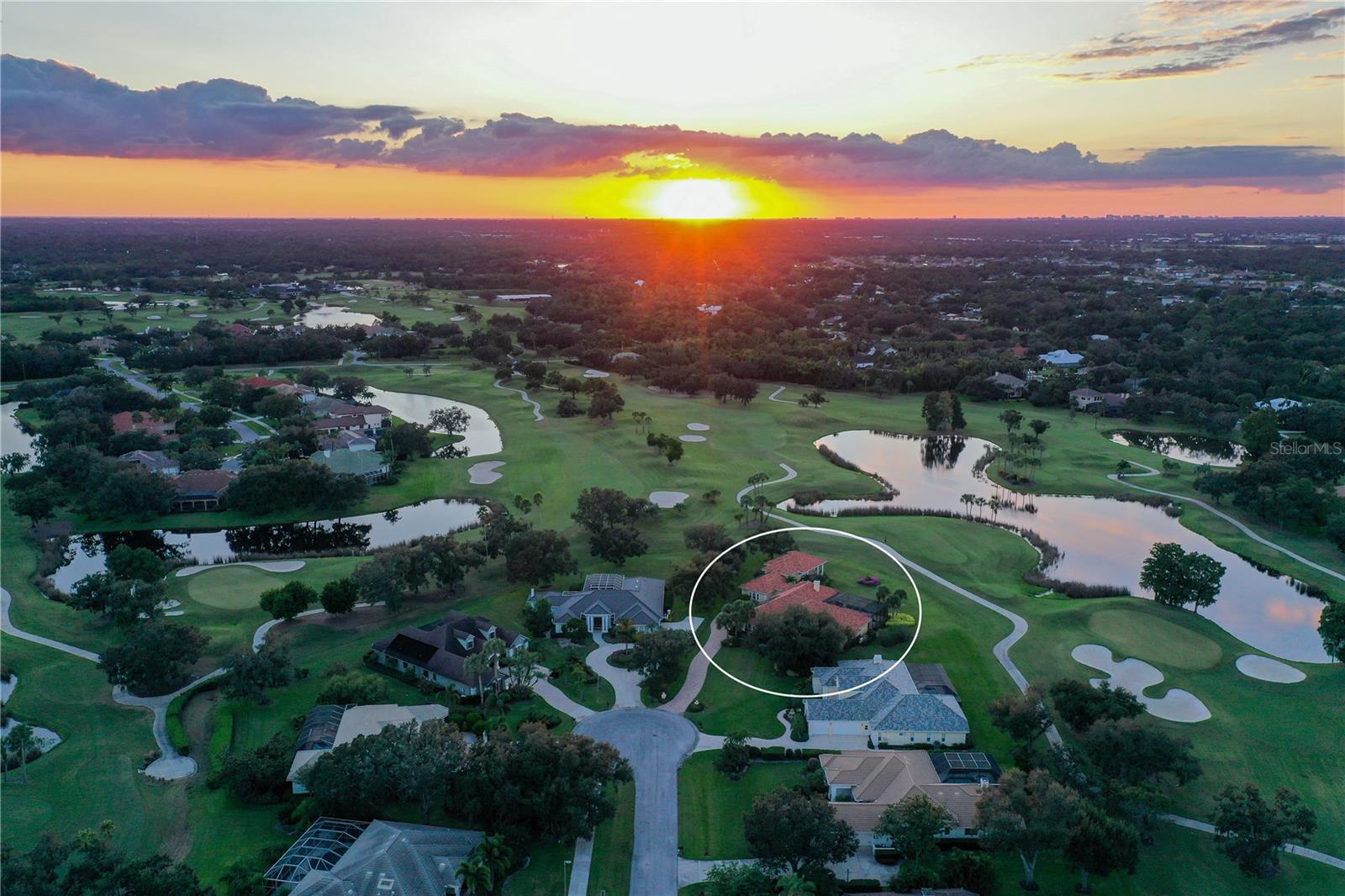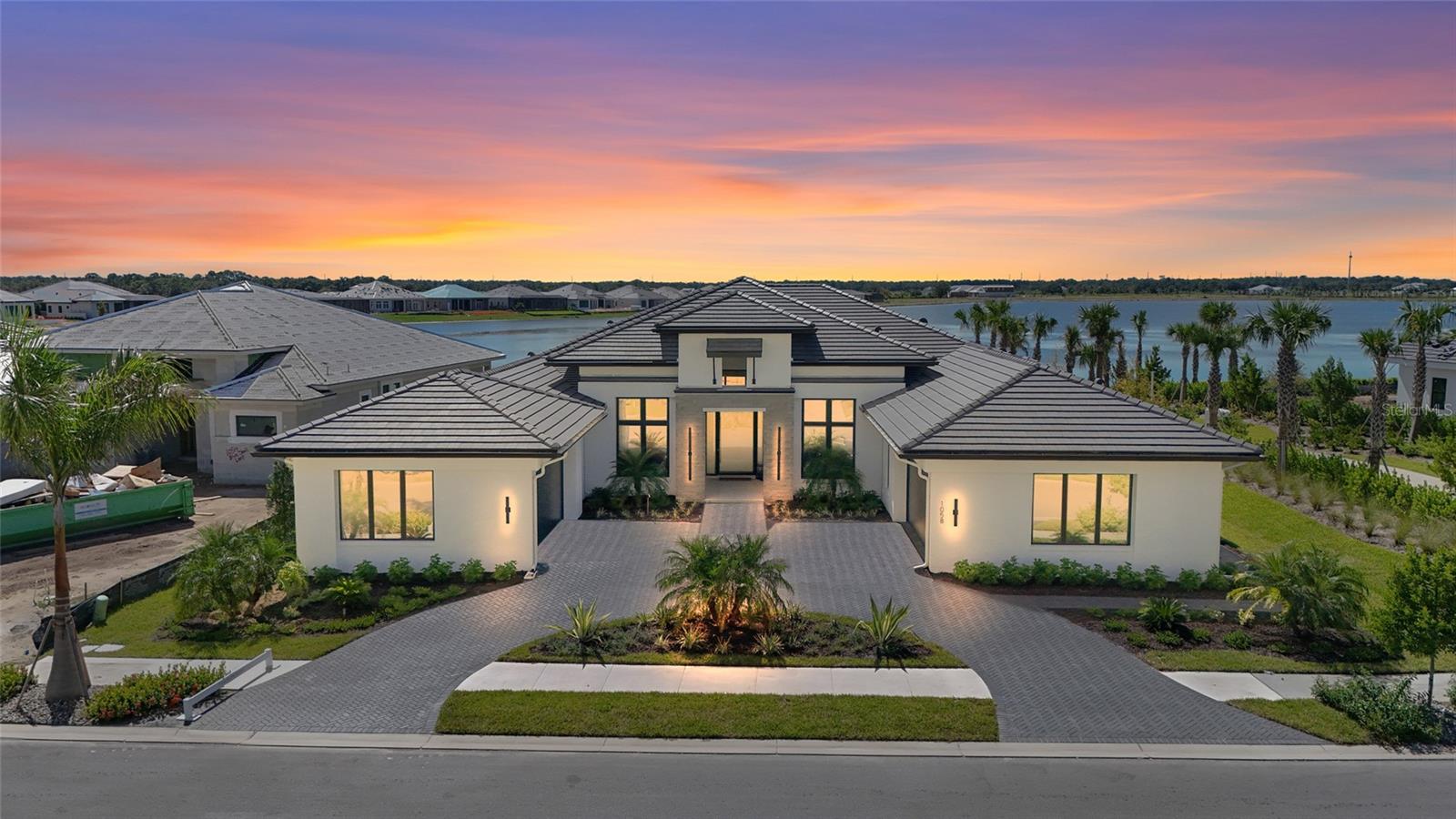PRICED AT ONLY: $3,295,000
Address: 3739 Caledonia Lane, Sarasota, FL 34240
Description
Enjoy life in the private gated community of The Founders Club, encompassing 700 total acres with only 262 home sites. The Cameron, London Bay's newest luxury home, overlooks a stunning view of the community's private Robert Trent jones, Jr. championship golf course. The Founders Club is minutes from University Town Center and many fine dining and shopping choices. Featuring 3,323 sq. ft. of living space, the model showcases London Bay's latest designs. Clean line architectural styling and details highlight an expanded outdoor destination and an open floor plan. The great room and dining area's 10 ft. sliding glass doors floor to an alfresco space, which offers living and dining areas, an outdoor kitchen with remote controlled bug screens, a fire pit, a lavish pool and spa, as well as a terrace surrounded by lush landscape. The master suite offers two walk in closets and provides an additional private access to the pool terrace via a French door. Adjoining the master bedroom is a luxurious and spacious bathroom with dual vanities and a custom, all glass shower. The Cameron has 4,830 total under roof square feet, including a three car garage. This home has many upgrades. Floor plan and drawings are conceptual only and should not be relied on as express or implied representations of the final detail of the residence. THE PURCHASE OF A SIGNATURE GOLF MEMBERSHIP IS REQUIRED FOR PURCHASE OF THIS HOME.
Property Location and Similar Properties
Payment Calculator
- Principal & Interest -
- Property Tax $
- Home Insurance $
- HOA Fees $
- Monthly -
For a Fast & FREE Mortgage Pre-Approval Apply Now
Apply Now
 Apply Now
Apply Now- MLS#: A4596324 ( Residential )
- Street Address: 3739 Caledonia Lane
- Viewed: 42
- Price: $3,295,000
- Price sqft: $682
- Waterfront: No
- Year Built: 2024
- Bldg sqft: 4830
- Bedrooms: 3
- Total Baths: 5
- Full Baths: 3
- 1/2 Baths: 2
- Garage / Parking Spaces: 3
- Days On Market: 640
- Additional Information
- Geolocation: 27.3322 / -82.3873
- County: SARASOTA
- City: Sarasota
- Zipcode: 34240
- Subdivision: Founders Club
- Elementary School: Tatum Ridge Elementary
- Middle School: McIntosh Middle
- High School: Booker High
- Provided by: THE FOUNDERS CLUB REALTY LLC
- DMCA Notice
Features
Building and Construction
- Builder Model: Cameron
- Builder Name: London Bay
- Covered Spaces: 0.00
- Exterior Features: FrenchPatioDoors, SprinklerIrrigation, Lighting, OutdoorGrill, OutdoorKitchen, RainGutters, InWallPestControlSystem
- Flooring: Tile, Wood
- Living Area: 3323.00
- Roof: Tile
Property Information
- Property Condition: NewConstruction
Land Information
- Lot Features: OutsideCityLimits
School Information
- High School: Booker High
- Middle School: McIntosh Middle
- School Elementary: Tatum Ridge Elementary
Garage and Parking
- Garage Spaces: 3.00
- Open Parking Spaces: 0.00
- Parking Features: Garage, GarageDoorOpener, GarageFacesSide
Eco-Communities
- Pool Features: Gunite, Heated, InGround, SaltWater
- Water Source: Public
Utilities
- Carport Spaces: 0.00
- Cooling: CentralAir
- Heating: Central, HeatPump, NaturalGas
- Pets Allowed: CatsOk, DogsOk, NumberLimit, Yes
- Sewer: PublicSewer
- Utilities: ElectricityConnected, FiberOpticAvailable, NaturalGasConnected, MunicipalUtilities, SewerConnected, UndergroundUtilities, WaterConnected
Amenities
- Association Amenities: BasketballCourt, Gated, Playground, Pickleball, RecreationFacilities, TennisCourts
Finance and Tax Information
- Home Owners Association Fee Includes: AssociationManagement, CommonAreas, RecreationFacilities, ReserveFund, RoadMaintenance, Security, Taxes
- Home Owners Association Fee: 5600.00
- Insurance Expense: 0.00
- Net Operating Income: 0.00
- Other Expense: 0.00
- Pet Deposit: 0.00
- Security Deposit: 0.00
- Tax Year: 2023
- Trash Expense: 0.00
Other Features
- Appliances: BuiltInOven, Cooktop, Dryer, Dishwasher, ExhaustFan, GasWaterHeater, Microwave, Refrigerator, WineRefrigerator, Washer
- Country: US
- Interior Features: BuiltInFeatures, TrayCeilings, HighCeilings, KitchenFamilyRoomCombo, MainLevelPrimary, OpenFloorplan, SplitBedrooms, SolidSurfaceCounters, WalkInClosets
- Legal Description: LOT S-33, FOUNDERS CLUB
- Levels: One
- Area Major: 34240 - Sarasota
- Occupant Type: Vacant
- Parcel Number: 0222030034
- Style: Contemporary, Coastal, Custom
- The Range: 0.00
- View: GolfCourse
- Views: 42
- Zoning Code: OUE1
Nearby Subdivisions
3422 Lakehouse Cove At Waters
Alcove
Artistry Ph 1a
Artistry Ph 2b
Artistry Ph 2c 2d
Artistry Ph 2c & 2d
Artistry Ph 3a
Artistry Ph 3b
Avanti/waterside
Avantiwaterside
Barton Farms
Barton Farms Laurel Lakes
Barton Farms/laurel Lakes
Barton Farmslaurel Lakes
Bay Landing
Bay Lndg Ph 2a
Belair Estates
Bungalow Walk Lakewood Ranch N
Car Collective
Deer Hammock
Emerald Landing At Waterside
Founders Club
Fox Creek Acres
Golf Club Estates
Hammocks
Hampton Lakes
Hidden Crk Ph 2
Hidden River
Hidden River Rep
Lakehouse Cove
Lakehouse Cove At Waterside
Lakehouse Cove At Waterside Ph
Lakehouse Cove/waterside Ph 2
Lakehouse Cove/waterside Ph 4
Lakehouse Cove/waterside Ph 5
Lakehouse Covewaterside Ph 1
Lakehouse Covewaterside Ph 2
Lakehouse Covewaterside Ph 4
Lakehouse Covewaterside Ph 5
Lakehouse Covewaterside Phs 5
Laurel Meadows
Laurel Oak
Laurel Oak Estates
Laurel Oak Estates Sec 02
Laurel Oak Estates Sec 04
Laurel Oak Estates Sec 06
Laurel Oak Estates Sec 09
Laurel Oak Estates Sec 11
Lot 43 Shellstone At Waterside
Meadow Walk
Metes Bounds
Monterey At Lakewood Ranch
Myakka Acres Old
None
Not Applicable
Oak Ford Golf Club
Paddocks Central
Paddocks I
Palmer Farms 3rd
Palmer Glen Ph 1
Palmer Reserve
Pine Valley Ranches
Racimo Ranches
Rainbow Ranch Acres
Sarasota
Sarasota Golf Club Colony 4
Sarasota Ranch Club
Shadowood
Shellstone At Waterside
Shoreview At Lakewood Ranch Wa
Shoreview/lakewood Ranch Water
Shoreviewlakewood Ranch Water
Sylvan Lea
Tatum Ridge
Vilano Ph 1
Villagespine Tree Spruce Pine
Villanova Colonnade Condo
Wild Blue
Wild Blue Phase I
Wild Blue At Waterside
Wild Blue At Waterside Phase 1
Wild Blue At Waterside Phase 2
Wild Bluewaterside Ph 1
Windward At Lakewood Ranch
Windward At Lakewood Ranch Pha
Windwardlakewood Ranch Ph 1
Windwardlakewood Ranch Rep
Worthington Ph 1
Worthingtonph 1
Similar Properties
Contact Info
- The Real Estate Professional You Deserve
- Mobile: 904.248.9848
- phoenixwade@gmail.com























































