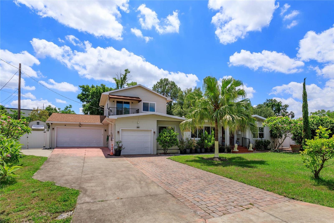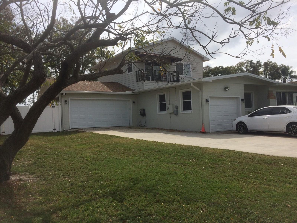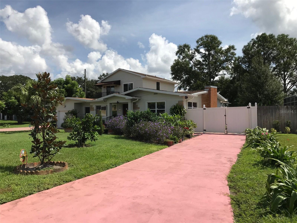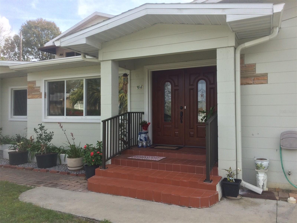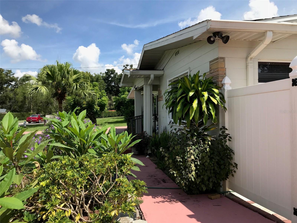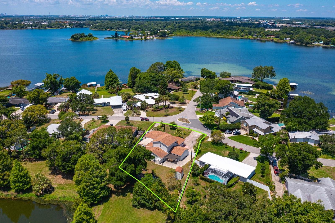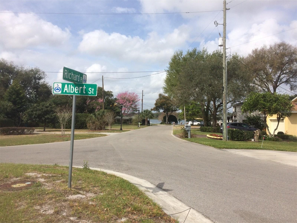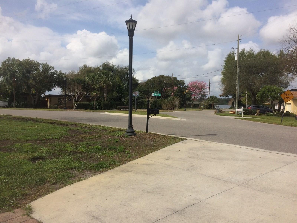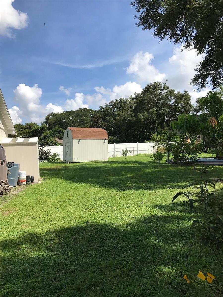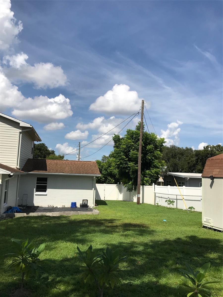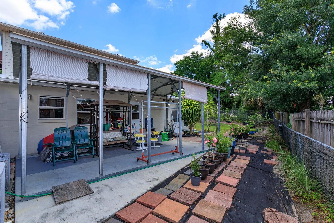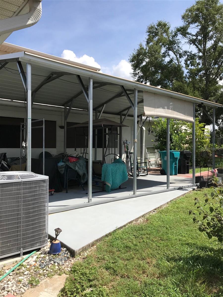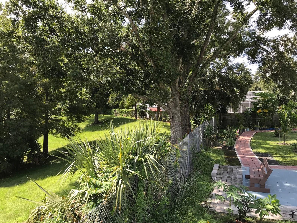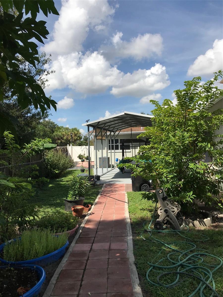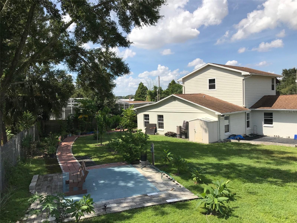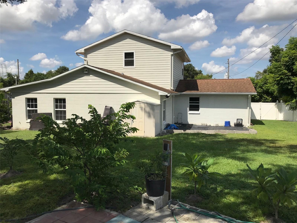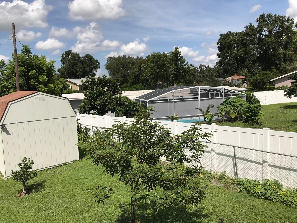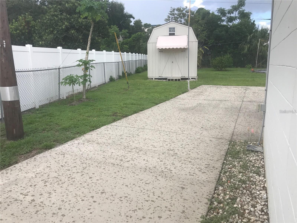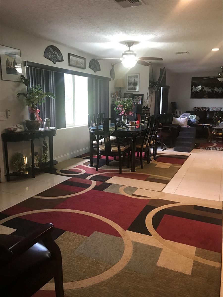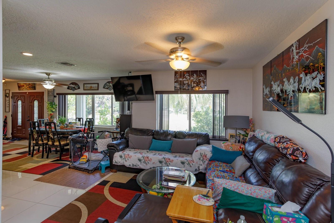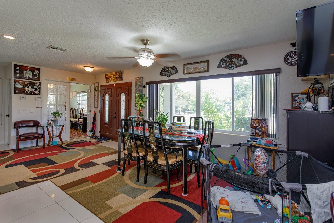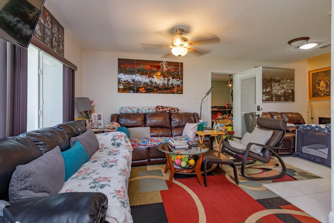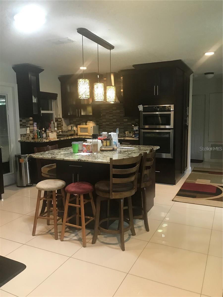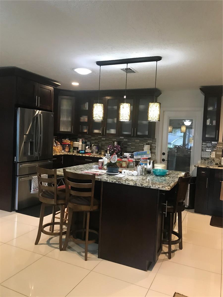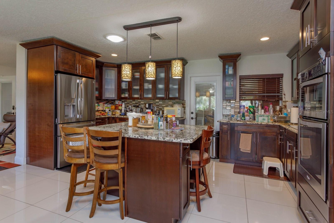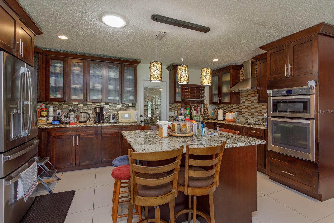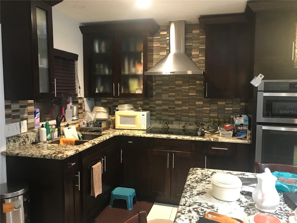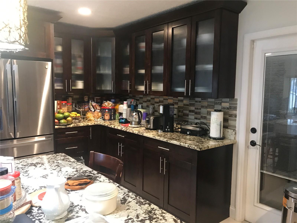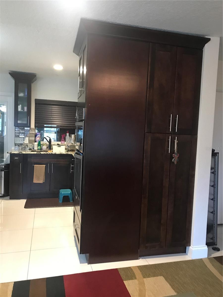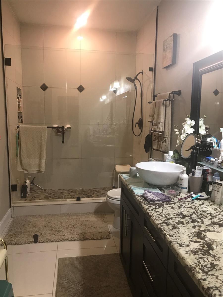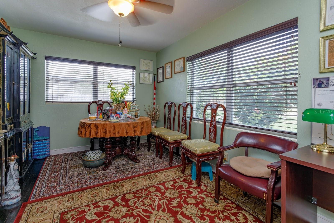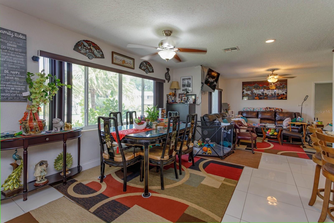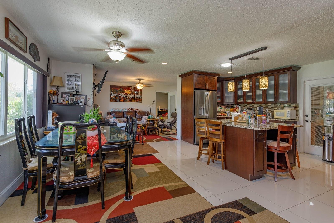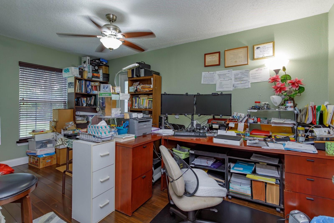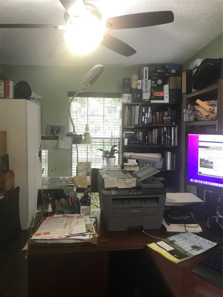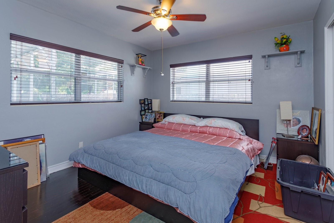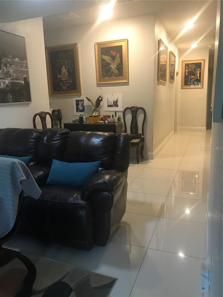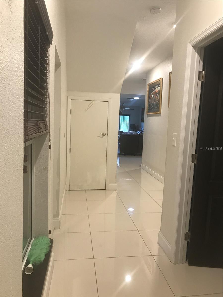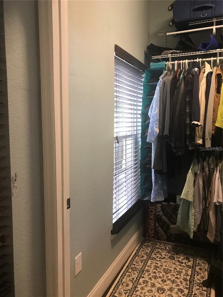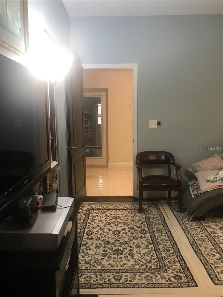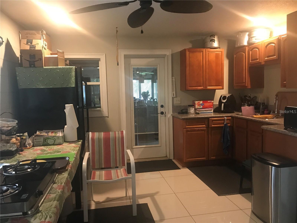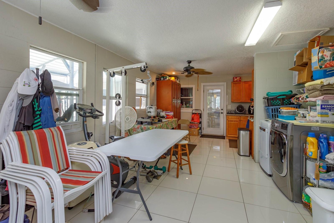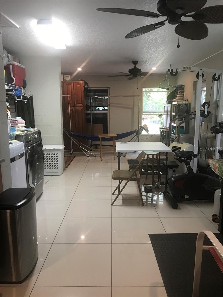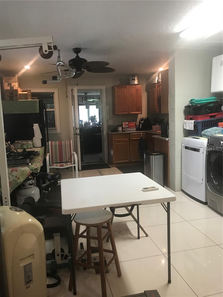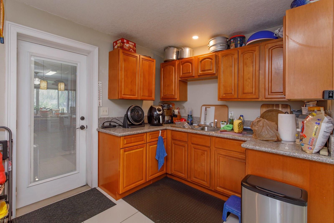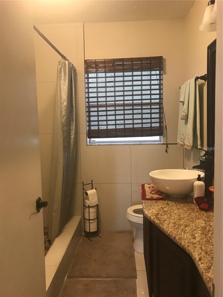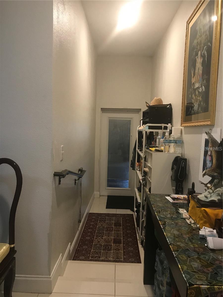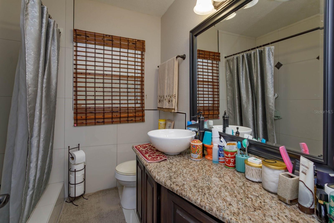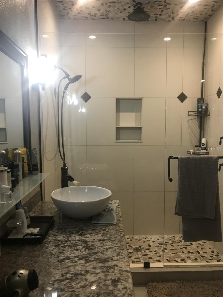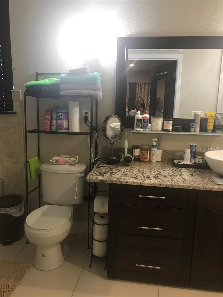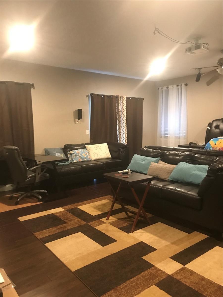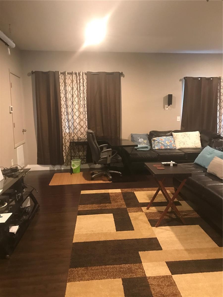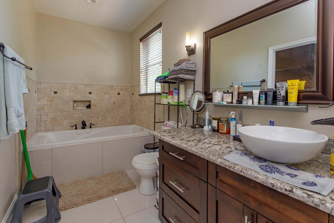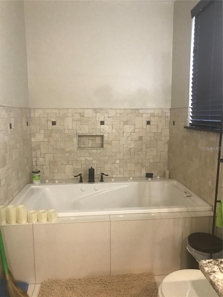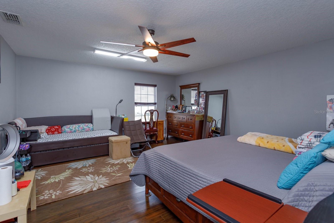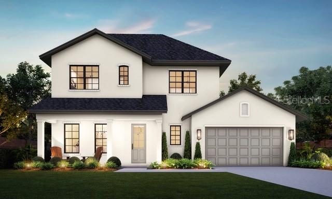PRICED AT ONLY: $950,000
Address: 3115 Albert Street, ORLANDO, FL 32806
Description
Welcome to 3115 Albert St a beautifully updated 5 bedrooms, 3 bathes home located in the highly desirable Albert Shores area of Orlando. Nestled on a spacious 17,563. SF lot which you can build 3 more CMU Units, with no HOA, this home offers 2,947. sq. ft. of heated living space and over 3,005 sq. ft. total. It combines with modern upgrades. Inside, you're greeted by a warm and inviting open ares .To one side, an office with French doors opens into a bonus room, ideal for working from home. On the other, a full bath and elegant dining room lead to the heart of the homean open concept kitchen and living room with fresh paint and new flooring throughout. The fully remodeled kitchen boasting a large island with seating, stainless steel appliances, granite countertops, and a stylish tile backsplash. Two suite with a private full bath completes the main floor. Upstairs, you'll find a generous primary suite with an oversized walk in closet and a luxurious ensuite bathroom with dual vanities and a large walk in shower.One additional guest bedrooms provide ample space for family or visitors. The beautifully fruits trees backyard is vinyl fenced for privacy and features a patio with full out door kitchen and ceiling fansideal for relaxing or entertaining year round. Additional highlights include a 3 car attached garage with an extended driveway for extra parking infant and back, updated A/C (2013), roof (2025), fencing (2018), interior paint and exterior paint 2014). Located within zoning area for Boone High School.Conveniently situated, this property offers easy access to SODO, the Orlando Health Complex, Dr. Phillips Performing Arts Center, as well as a range of local breweries and restaurants, miss your chance to own this move in ready gem in one of Orlandos most sought after neighborhoods.
Owner will be billing additional CMU unit in the back , 3/2 1200. HSF. coming soon. Price right now isn't include MIL, or Accessory unit in the back.
Pls verified all INFO.
Property Location and Similar Properties
Payment Calculator
- Principal & Interest -
- Property Tax $
- Home Insurance $
- HOA Fees $
- Monthly -
For a Fast & FREE Mortgage Pre-Approval Apply Now
Apply Now
 Apply Now
Apply Now- MLS#: O6085191 ( Residential )
- Street Address: 3115 Albert Street
- Viewed: 175
- Price: $950,000
- Price sqft: $316
- Waterfront: No
- Year Built: 1954
- Bldg sqft: 3005
- Bedrooms: 5
- Total Baths: 3
- Full Baths: 3
- Garage / Parking Spaces: 3
- Days On Market: 1021
- Additional Information
- Geolocation: 28.5075 / -81.3823
- County: ORANGE
- City: ORLANDO
- Zipcode: 32806
- Subdivision: Albert Shores Rep
- Elementary School: Pineloch Elem
- Middle School: Howard Middle
- High School: Boone High
- Provided by: ALLIED R & C REALTY, INC.
- Contact: Man Nguyen
- 321-303-2621

- DMCA Notice
Features
Building and Construction
- Covered Spaces: 0.00
- Exterior Features: Awning(s), Balcony, French Doors, Garden, Lighting, Outdoor Kitchen, Private Mailbox, Rain Gutters, Sliding Doors, Storage
- Fencing: Fenced, Vinyl
- Flooring: Carpet, Ceramic Tile, Tile, Wood
- Living Area: 2947.00
- Other Structures: Finished RV Port, Other, Outdoor Kitchen, Shed(s), Storage
- Roof: Shingle
Property Information
- Property Condition: Completed
Land Information
- Lot Features: Cleared, Drainage Canal, Historic District, City Limits, In County, Near Public Transit, Oversized Lot, Street Dead-End, Street One Way, Paved
School Information
- High School: Boone High
- Middle School: Howard Middle
- School Elementary: Pineloch Elem
Garage and Parking
- Garage Spaces: 3.00
- Open Parking Spaces: 0.00
- Parking Features: Boat, Covered, Curb Parking, Driveway, Garage Door Opener, Ground Level, Guest, Off Street, Open, Parking Pad
Eco-Communities
- Water Source: Canal/Lake For Irrigation, Public, Well
Utilities
- Carport Spaces: 0.00
- Cooling: Central Air
- Heating: Baseboard, Central, Electric, Exhaust Fan, Heat Pump
- Pets Allowed: Yes
- Sewer: Public Sewer
- Utilities: Cable Available, Cable Connected, Electricity Available, Electricity Connected, Phone Available, Propane, Public, Sewer Available, Sewer Connected, Sprinkler Meter, Water Available, Water Connected
Finance and Tax Information
- Home Owners Association Fee: 0.00
- Insurance Expense: 0.00
- Net Operating Income: 0.00
- Other Expense: 0.00
- Tax Year: 2021
Other Features
- Appliances: Built-In Oven, Cooktop, Dishwasher, Disposal, Dryer, Electric Water Heater, Exhaust Fan, Freezer, Ice Maker, Indoor Grill, Microwave, Other, Range, Range Hood, Refrigerator, Tankless Water Heater
- Country: US
- Interior Features: Ceiling Fans(s), Living Room/Dining Room Combo, Primary Bedroom Main Floor, Walk-In Closet(s), Window Treatments
- Legal Description: ALBERT SHORES REPLAT S/23 LOT 5
- Levels: Two
- Area Major: 32806 - Orlando/Delaney Park/Crystal Lake
- Occupant Type: Owner
- Parcel Number: 11-23-29-0092-00-050
- Possession: Close Of Escrow
- Style: Custom
- View: City, Garden, Trees/Woods, Water
- Views: 175
- Zoning Code: R-1A
Nearby Subdivisions
Agnes Heights
Agnes Hgts
Albert Shores Rep
Ardmore Manor
Ardmore Park
Ardmore Park 1st Add
Bel Air Hills
Bel Air Terrace
Boone Terrace
Brookvilla
Brookvilla Add
Cherokee Manor
Clover Heights Rep
Conway Park
Conway Terrace
Conwayboone
Copeland Park
Crystal Homes Sub
De Lome Estates
Delaney Park
Dover Shores Eighth Add
Dover Shores Fifth Add
Dover Shores Seventh Add
Fernway
Forest Pines
Frst Pines
Glass Gardens
Green Fields
Greenbriar
Greenfield Manor
Hour Glass Lake Park
Ilexhurst Sub
Ilexhurst Sub G67 Lots 16 17
Interlake Park Second Add
J N Bradshaws Sub
Jennie Jewel
Jewel Shores
Lake Emerald
Lake Lagrange Heights
Lake Lagrange Heights Add 01
Lake Margaret Terrace
Lakes Hills Sub
Lancaster Heights
Lancaster Park
Lawton Lawrence Sub
Maguirederrick Sub
Mc Leish Terrace
Myrtle Heights
None
Orange Peel Twin Homes
Page
Pelham Park 1st Add
Pember Terrace
Pershing Manor
Persian Wood Estates
Phillips Place
Pickett Terrace
Pineloch Terrace
Richmond Terrace
Shady Acres
Silver Dawn
Skycrest
Southern Oaks
Southern Pines
Thomas Add
Tj Wilsons Sub
Tracys Sub
Traylor Terrace
Veradale
Waterfront Estates 1st Add
Weidows Sub
Willis Brundidge Sub
Wilmayelgia
Wyldwoode
Similar Properties
Contact Info
- The Real Estate Professional You Deserve
- Mobile: 904.248.9848
- phoenixwade@gmail.com
