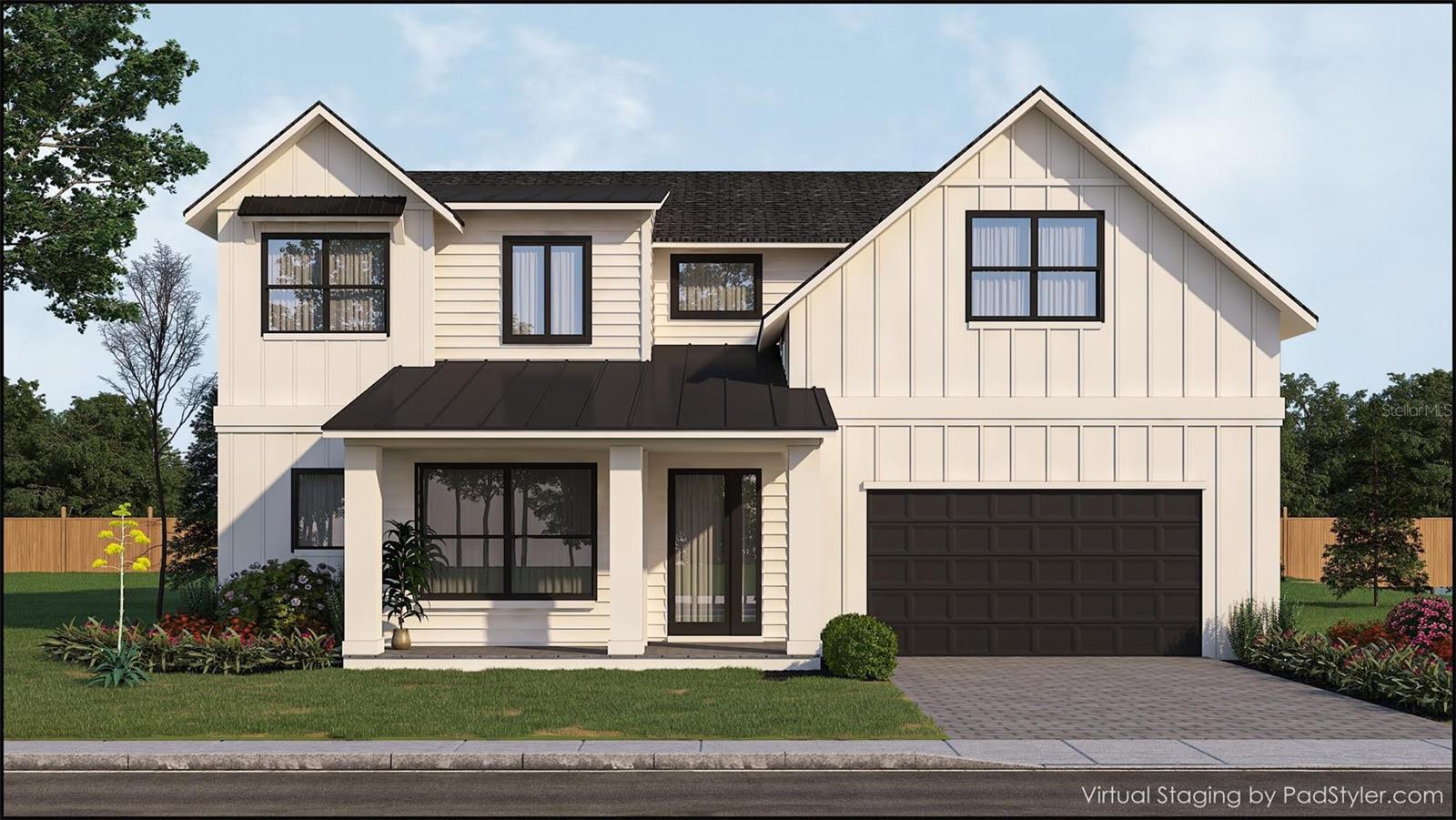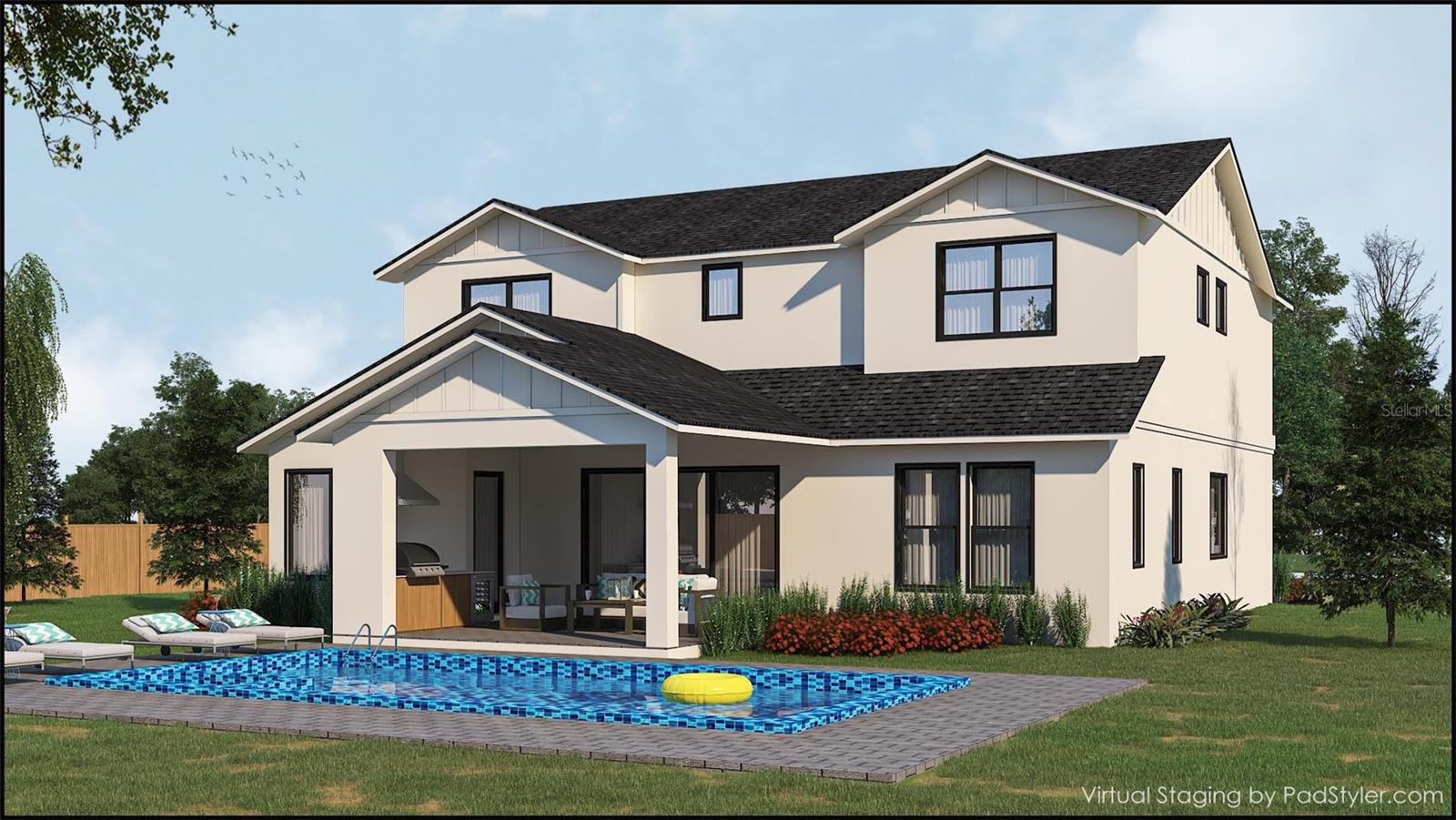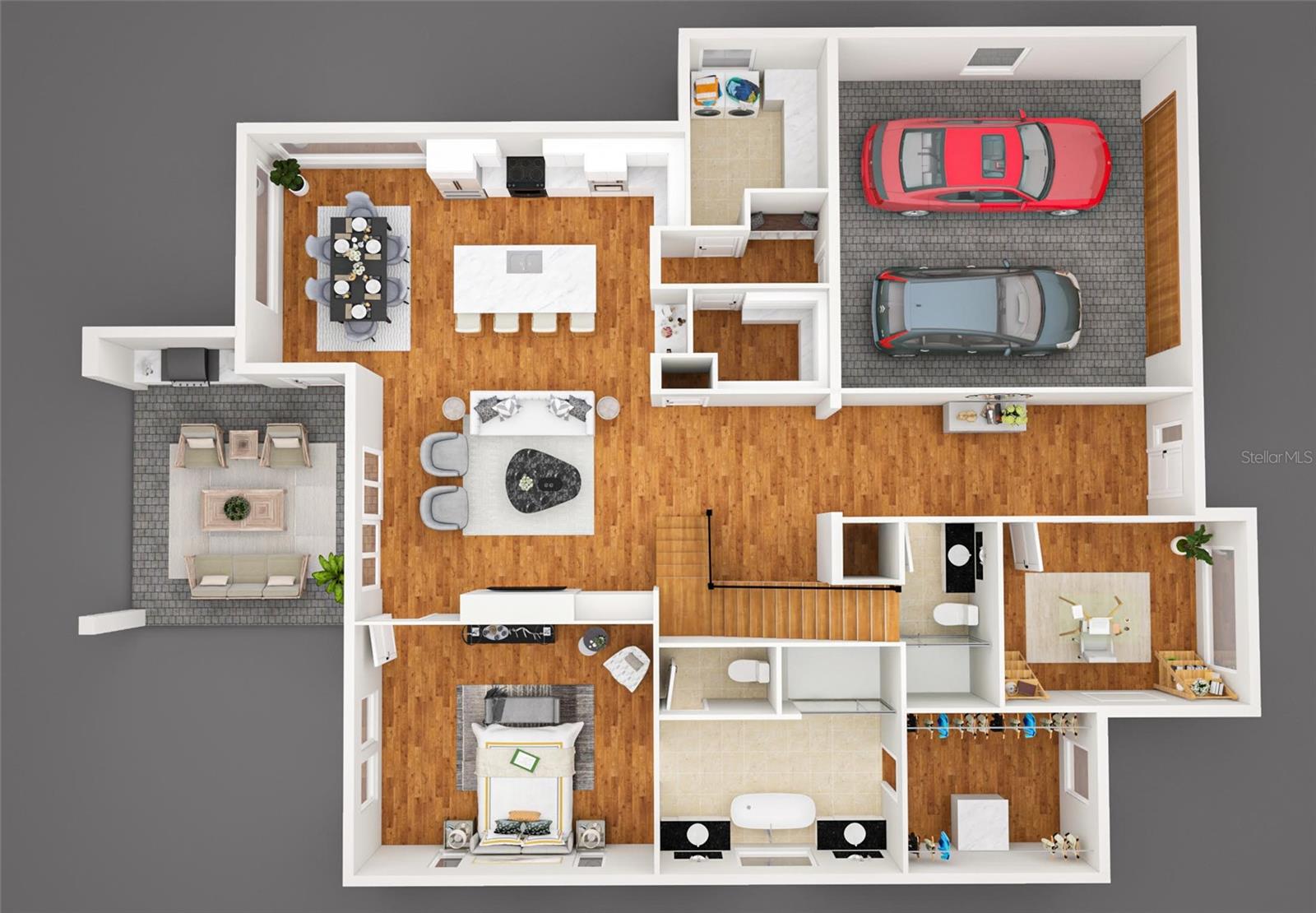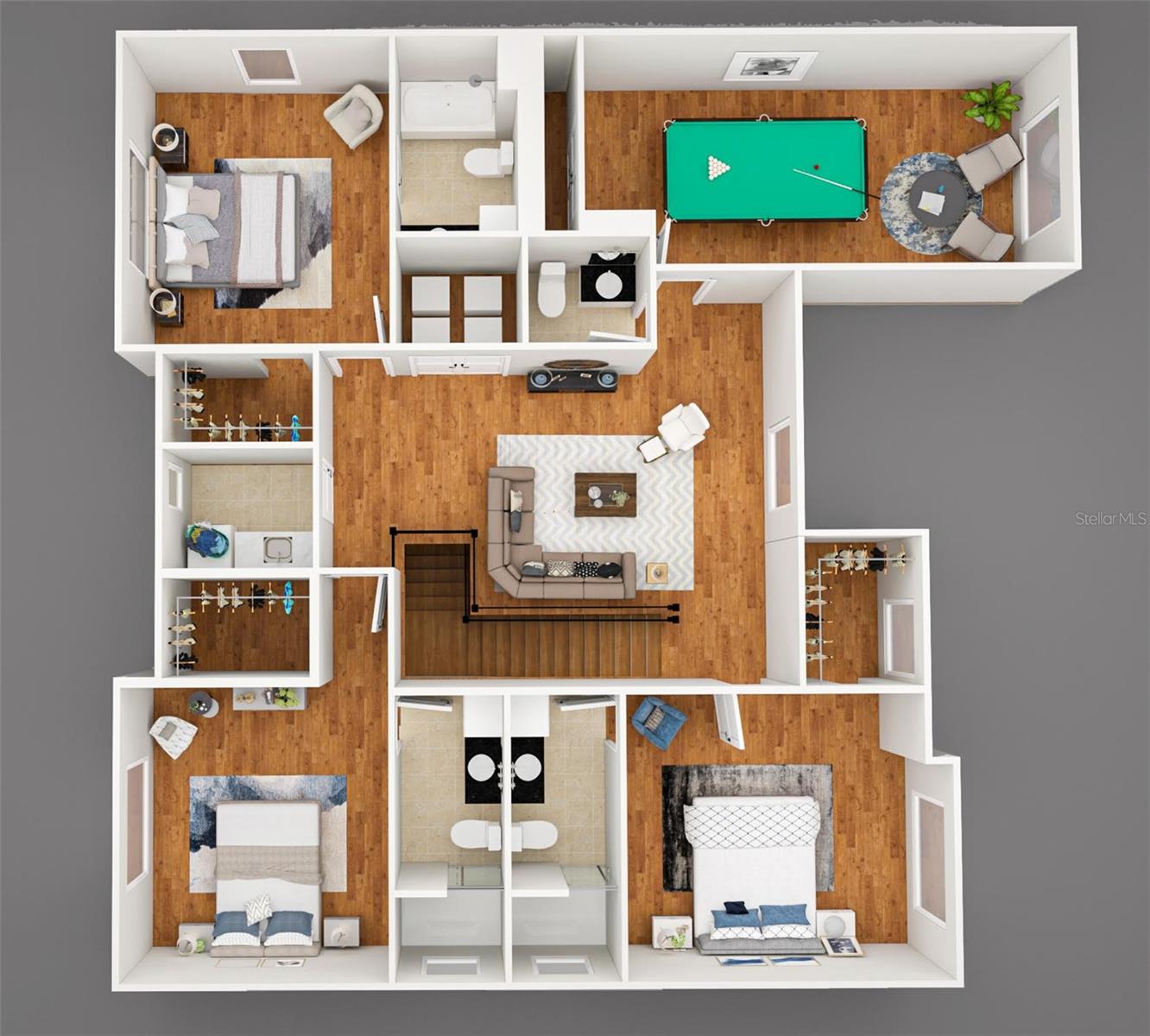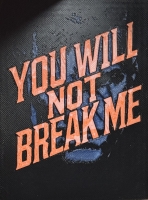PRICED AT ONLY: $1,695,000
Address: 2502 Bethaway Avenue, ORLANDO, FL 32806
Description
Pre Construction. To be built. Meet THE ALLEN! THE MOST SPECTACULAR CUSTOM HOME you will ever find at this price! This one of a kind custom home by renown custom builder CJH Construction and Development will be ready for late summer delivery. This masterpiece of quality craftsmanship boasts 5 bedrooms, 5 and 1/2 bathrooms, a bonus room, an enormous 24' x 24' garage, a large outdoor patio featuring an outdoor grill and overlooking an inviting 14' x 28' pool, Interior features include an electric fireplace, bonus room, gas hot water heater, tankless water system, convection oven with cooktop, high cellings, and double insulated Energy Star windows, The Craftsman architectural style exterior is complemented by rain gutters, a shingle roof, a metered irrigation system and St. Augustine turf. The 576 SF garage will house your SUV, your truck and all your toys! The spacious and open floor plan exudes interior design expertise with functional family living. The outdoor pool and entertainment area will enable you to enjoy your warm summer nights with cookouts, swimming and lots of fun! The lot is so large and the zoning is already in place to accommodate an accessory dwelling unit should you wish to add a mother in law suite or teenager's suite to your property. Walk to Foxtail for your morning coffee! Walk to Walmart City Market, Publix, Office Depot, Jason's Deli, Gators Dockside,Chick Fil A, Taco Bell, Arbys, McDonalds, KFC, Freshfield Farms, and just a block to Chase, Bank of America, TD Bank, Truist, CVS, Ross, TJ Maxx, Target Superstore, and numerous other retail, medical and commercial entities. This beautiful custom offering is just 3 blocks to the community Wadeview Park where you can jog, walk your dog, enjoy the playground and the Olympic sized community pool! 5 minutes to the 408 and Lake Eola, just 8 minutes to I 4. With no rear neighbor and privacy fencing, you could not ask for a better and more convenient location. In an area of $1,000,000++ homes a block away (on zero lots with single car garages.) Check out this incredible offering!
Property Location and Similar Properties
Payment Calculator
- Principal & Interest -
- Property Tax $
- Home Insurance $
- HOA Fees $
- Monthly -
For a Fast & FREE Mortgage Pre-Approval Apply Now
Apply Now
 Apply Now
Apply Now- MLS#: O6283816 ( Residential )
- Street Address: 2502 Bethaway Avenue
- Viewed: 95
- Price: $1,695,000
- Price sqft: $346
- Waterfront: No
- Year Built: 2025
- Bldg sqft: 4902
- Bedrooms: 5
- Total Baths: 6
- Full Baths: 5
- 1/2 Baths: 1
- Garage / Parking Spaces: 2
- Days On Market: 129
- Additional Information
- Geolocation: 28.5144 / -81.3756
- County: ORANGE
- City: ORLANDO
- Zipcode: 32806
- Subdivision: Bethaway Sub
- Elementary School: Blankner Elem
- High School: Boone High
- Provided by: PICERNE REALTY CORPORATION
- Contact: Bob Jennings
- 407-595-8616

- DMCA Notice
Features
Building and Construction
- Builder Model: The Allen
- Builder Name: CJH Construction & Development Inc
- Covered Spaces: 0.00
- Exterior Features: Irrigation System, Outdoor Grill, Outdoor Kitchen, Private Mailbox, Rain Gutters, Sidewalk, Sliding Doors, Sprinkler Metered
- Fencing: Vinyl
- Flooring: Hardwood, Tile
- Living Area: 3986.00
- Other Structures: Outdoor Kitchen
- Roof: Metal, Shingle
Property Information
- Property Condition: Pre-Construction
Land Information
- Lot Features: Cleared, City Limits, Sidewalk, Paved
School Information
- High School: Boone High
- School Elementary: Blankner Elem
Garage and Parking
- Garage Spaces: 2.00
- Open Parking Spaces: 0.00
- Parking Features: Driveway, Garage Door Opener, Off Street
Eco-Communities
- Pool Features: Child Safety Fence, Deck, Gunite, In Ground, Lighting, Salt Water
- Water Source: Public
Utilities
- Carport Spaces: 0.00
- Cooling: Central Air
- Heating: Central, Electric, Heat Pump
- Pets Allowed: Cats OK, Dogs OK
- Sewer: Public Sewer
- Utilities: BB/HS Internet Available, Electricity Connected, Fiber Optics, Natural Gas Connected, Sewer Available, Sewer Connected, Sprinkler Meter, Street Lights, Water Connected
Finance and Tax Information
- Home Owners Association Fee: 0.00
- Insurance Expense: 0.00
- Net Operating Income: 0.00
- Other Expense: 0.00
- Tax Year: 2024
Other Features
- Appliances: Bar Fridge, Built-In Oven, Convection Oven, Cooktop, Dishwasher, Disposal, Exhaust Fan, Freezer, Gas Water Heater, Ice Maker, Microwave, Range Hood, Refrigerator, Tankless Water Heater
- Country: US
- Furnished: Unfurnished
- Interior Features: Built-in Features, Ceiling Fans(s), High Ceilings, Kitchen/Family Room Combo, Open Floorplan, Primary Bedroom Main Floor, Solid Surface Counters, Solid Wood Cabinets, Thermostat, Walk-In Closet(s)
- Legal Description: BETHAWAY SUB O/22 THE N 34 FT OF E 135 FT OF LOT 23 & S 35 FT OF LOTS 24 & 25 &S 35 FT OF E 135 FT OF LOT 26 BLK A
- Levels: Two
- Area Major: 32806 - Orlando/Delaney Park/Crystal Lake
- Occupant Type: Vacant
- Parcel Number: 01-23-29-0648-01-231
- Style: Craftsman
- Views: 95
- Zoning Code: R-2A/T/SP
Nearby Subdivisions
Adirondack Heights
Ardmore Homes
Ardmore Manor
Ardmore Park
Ashbury Park
Bel Air Hills
Bethaway Sub
Beuchler Sub
Boone Terrace
Brookvilla
Brookvilla Add
Clover Heights Rep
Cloverdale Hts
Cloverdale Sub
Conway Estates
Conway Park
Crocker Heights
Crystal Ridge
Davis Add
Dover Shores Fifth Add
Dover Shores Fourth Add
Dover Shores Seventh Add
Dover Shores Sixth Add
East Lancaster Heights
Fernway
Floyd King Sub
Forest Pines
Glass Gardens
Green Fields
Greenbriar
Greenfield Manor
Handsonhurst
Holden Estates
Hourglass Homes
Hourglass Lake Park
Ilexhurst Sub
Interlake Park Second Add
Jennie Jewel
Kasper Court
Lake Emerald
Lake Lagrange Heights Add 01
Lake Margaret Heights Sec 01
Lakes Hills Sub
Lancaster Heights
Lancaster Park
Mercerdees Grove
Michigan Ave Park
Myrtle Heights
N/a
Orange Peel Twin Homes
Orange Villa
Overlake Terrace
Page
Page Street Bungalows
Page Sub
Pelham Park 1st Add
Pershing Terrace 2nd Add
Phillips Place
Pickett Terrace
Piney Woods Lakes
Porter Place
Rest Haven
Richmond Terrace
Skycrest
Southern Belle
Southern Oaks
Summerlin Hills
Thomas Add
Veradale
Waterfront Estates 1st Add
Waterwitch Point
Willis Brundidge Sub
Willis And Brundidge
Wilmayelgia
Wyldwoode
Contact Info
- The Real Estate Professional You Deserve
- Mobile: 904.248.9848
- phoenixwade@gmail.com
