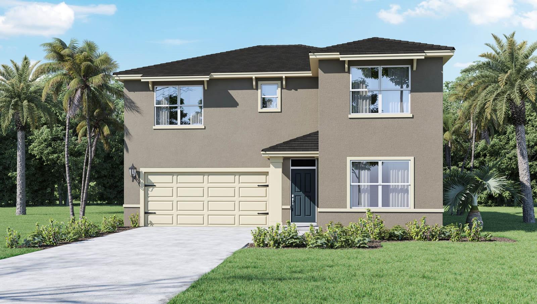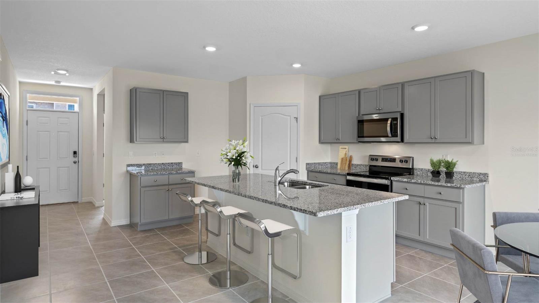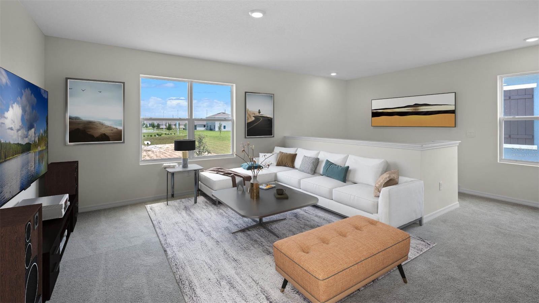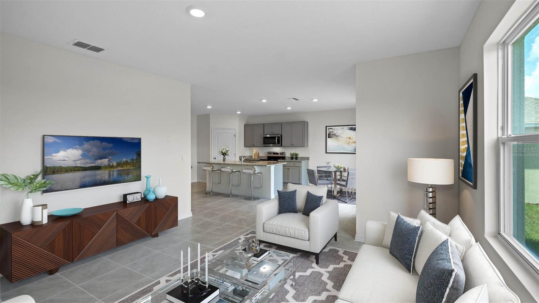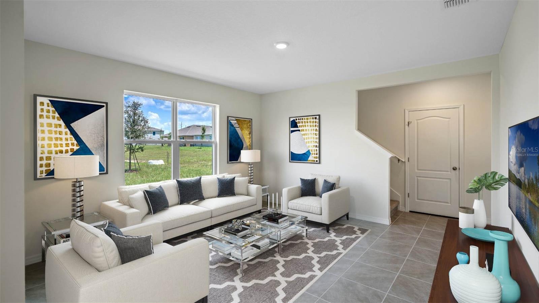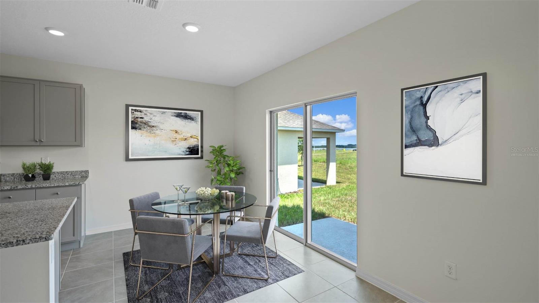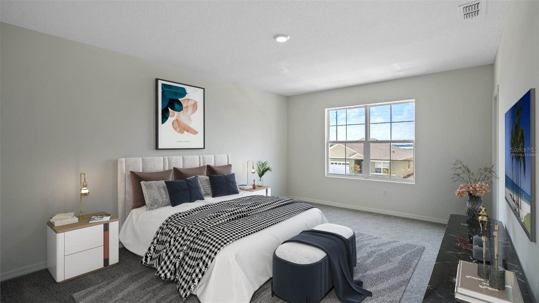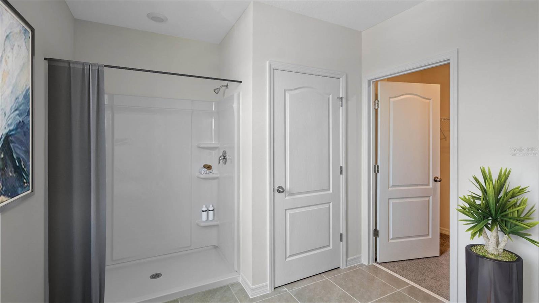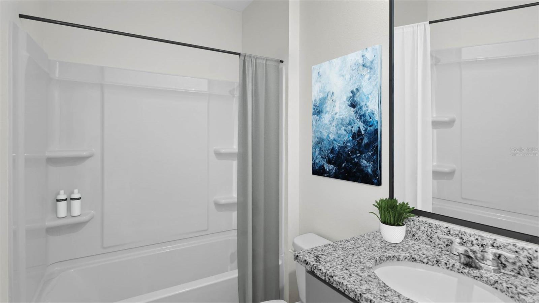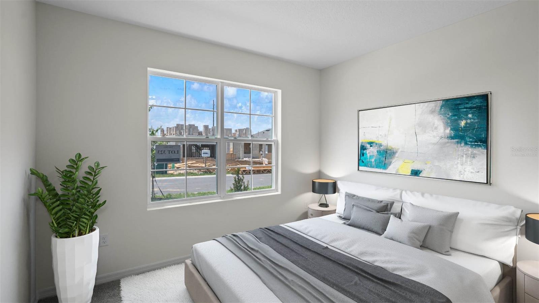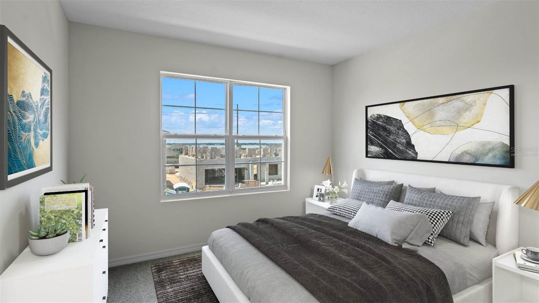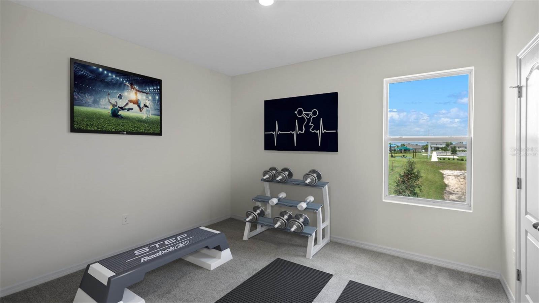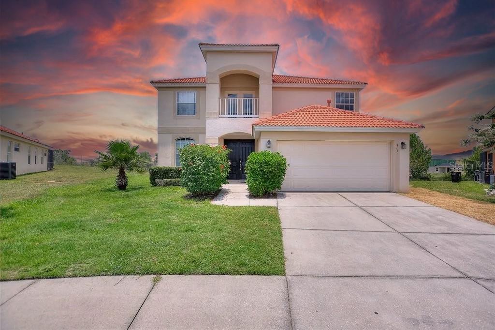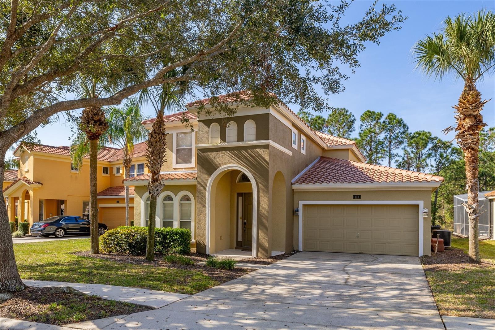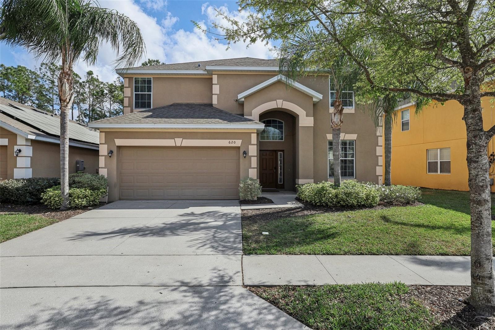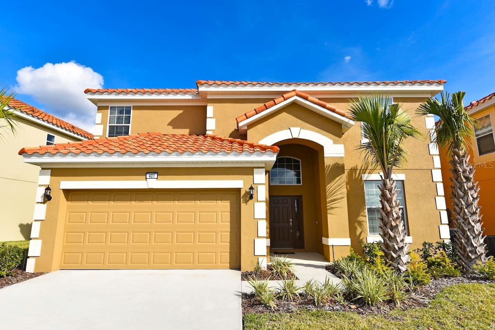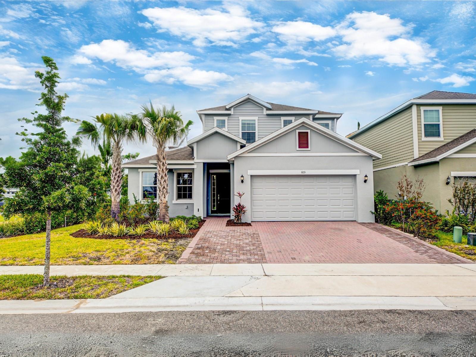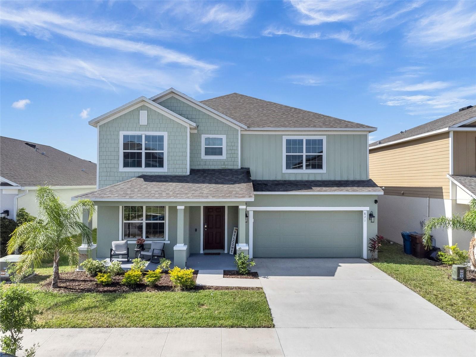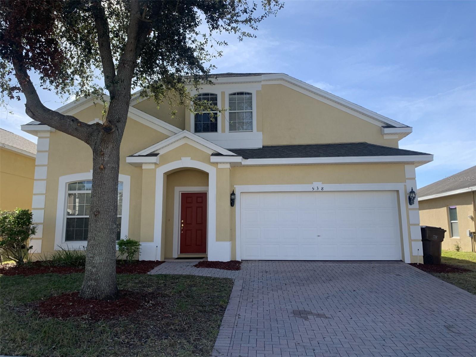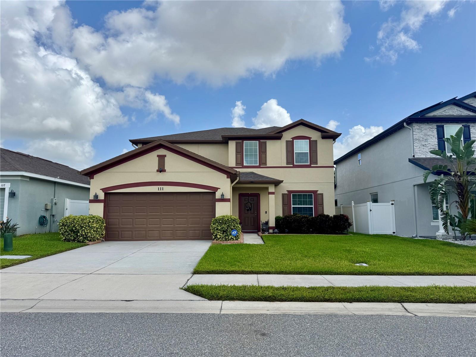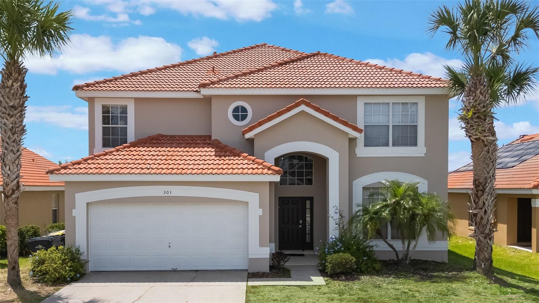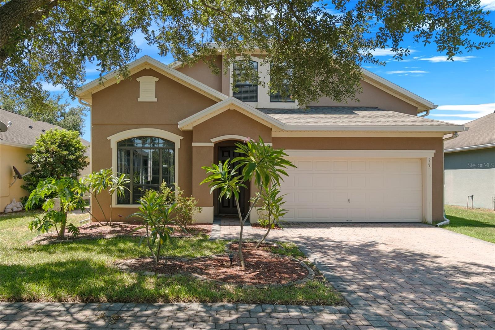PRICED AT ONLY: $413,990
Address: 2936 Moulin Road, DAVENPORT, FL 33837
Description
One or more photo(s) has been virtually staged. Under Construction. Introducing the Ensley floorplan, a unique two story all block construction home available in Cascades, one of our communities in Davenport, Florida.
Inside this 3 bedroom, 3 bathroom home you will find 2,372 square feet of desirable living. As you step through the foyer you are greeted with a well appointed kitchen that features an island with bar seating, cabinets for storage, quartz countertops and stainless steel appliances. The kitchen overlooks the dining room, great room and outdoor patio making entertaining guests or enjoying time with family easy.
The first floor also consists of a bedroom and full bathroom. Perfect for giving your guests extra privacy during their stay.
The second floor is complete with bedroom one, two additional bedrooms and the laundry room. The primary bedroom includes its own bathroom with a dual vanity sink, separate shower and walk in closet.
Like all homes in Cascades, the Ensley includes a two car garage and smart home technology, which allows you to control your home anytime with your smart device while near or away.
Contact us today to find your home at Cascades.
*Photos are of similar model but not that of the exact house. Pictures, photographs, colors, features, and sizes are for illustration purposes only and will vary from the homes as built. Home and community information including pricing, included features, terms, availability, and amenities are subject to change and prior sale at any time without notice or obligation. Please note that no representations or warranties are made regarding school districts or school assignments; you should conduct your own investigation regarding current and future schools and school boundaries.*
Property Location and Similar Properties
Payment Calculator
- Principal & Interest -
- Property Tax $
- Home Insurance $
- HOA Fees $
- Monthly -
For a Fast & FREE Mortgage Pre-Approval Apply Now
Apply Now
 Apply Now
Apply Now- MLS#: O6284221 ( Residential )
- Street Address: 2936 Moulin Road
- Viewed: 30
- Price: $413,990
- Price sqft: $175
- Waterfront: No
- Year Built: 2025
- Bldg sqft: 2372
- Bedrooms: 4
- Total Baths: 3
- Full Baths: 3
- Garage / Parking Spaces: 2
- Days On Market: 165
- Additional Information
- Geolocation: 28.1899 / -81.6524
- County: POLK
- City: DAVENPORT
- Zipcode: 33837
- Subdivision: Cascades
- Elementary School: Horizons Elementary
- Middle School: Boone Middle
- High School: Ridge Community Senior High
- Provided by: DR HORTON REALTY OF CENTRAL FLORIDA LLC
- Contact: Paul King
- 407-519-3940

- DMCA Notice
Features
Building and Construction
- Builder Model: ENSLEY
- Builder Name: DR HORTON
- Covered Spaces: 0.00
- Exterior Features: Sidewalk
- Flooring: Carpet, Luxury Vinyl
- Living Area: 2372.00
- Roof: Shingle
Property Information
- Property Condition: Under Construction
Land Information
- Lot Features: City Limits, Level, Sidewalk
School Information
- High School: Ridge Community Senior High
- Middle School: Boone Middle
- School Elementary: Horizons Elementary
Garage and Parking
- Garage Spaces: 2.00
- Open Parking Spaces: 0.00
Eco-Communities
- Green Energy Efficient: HVAC, Insulation, Thermostat
- Water Source: Public
Utilities
- Carport Spaces: 0.00
- Cooling: Central Air
- Heating: Central, Electric
- Pets Allowed: Yes
- Sewer: Public Sewer
- Utilities: Cable Available, Electricity Connected, Phone Available, Sewer Connected, Underground Utilities, Water Connected
Amenities
- Association Amenities: Park, Playground, Pool
Finance and Tax Information
- Home Owners Association Fee Includes: Pool
- Home Owners Association Fee: 157.17
- Insurance Expense: 0.00
- Net Operating Income: 0.00
- Other Expense: 0.00
- Tax Year: 2024
Other Features
- Appliances: Dishwasher, Disposal, Dryer, Electric Water Heater, Microwave, Range, Refrigerator, Washer
- Association Name: PRIME COMMUNITY MANAGEMENT/VICTOR ESTRADA
- Association Phone: 8632937400
- Country: US
- Furnished: Unfurnished
- Interior Features: Open Floorplan, Solid Surface Counters, Thermostat, Walk-In Closet(s)
- Legal Description: CASCADES PHASE 3 PB 208 PGS 9-20 BLK 20 LOT 4
- Levels: Two
- Area Major: 33837 - Davenport
- Occupant Type: Vacant
- Parcel Number: 27-26-30-708006-020040
- Views: 30
Nearby Subdivisions
Aldea Reserve
Andover
Astonia
Astonia 40s
Astonia North
Astonia Ph 2 3
Astonia Ph 2 & 3
Aviana
Aviana Ph 2a
Aylesbury
Bella Nova
Bella Nova Ph 4
Bella Novaph 3
Bella Vita
Bella Vita Horse Creek At Cro
Bella Vita Ph 1a 1b1
Bella Vita Ph 1b2 2
Bella Vita Phase 1b2 And 2 Pb
Blossom Grove Estates
Briargrove
Briargrove Third Add
Bridgeford Crossing
Bridgeford Xing
Cambria
Camden Park At Providence
Camden Pk/providence Ph 4
Camden Pkprovidence Ph 4
Carlisle Grand
Cascades
Cascades Ph 1a 1b
Cascades Ph 1a 1b
Cascades Ph 2
Cascades Ph Ia Ib
Champions Reserve
Champions Reserve Phase 2a
Champions Reserve Phase 2b
Chelsea Woods At Providence
Citrus Isle
Citrus Landing
Citrus Lndg
Citrus Reserve
Cortland Woods At Providence P
Cortland Woodsprovidence Iii
Cortland Woodsprovidence Ph I
Country Walk Estates
Crescent Estates 01
Crofton Spgsprovidence
Crows Nest Estates
Davenport
Davenport Estates
Davenport Estates Phase 2
Davenport Resub
Daventport Estates Phase 1
Davnport
Deer Creek Golf Tennis Rv Res
Deer Creek Golf & Tennis Rv Re
Deer Run At Crosswinds
Del Webb Orlando
Del Webb Orlando Ph 1
Del Webb Orlando Ph 2a
Del Webb Orlando Ph 3
Del Webb Orlando Ph 4
Del Webb Orlando Ph 5 7
Del Webb Orlando Ph 5 & 7
Del Webb Orlando Ridgewood Lak
Del Webb Orlando Ridgewood Lks
Del Webb Orlando/ridgewood Lak
Del Webb Orlandoridgewood Lake
Del Webb Orlandoridgewood Lksp
Del Webb Ridgewood Lakes
Del Webb Ridgewood Lakes Villa
Del Webborlandoridgewood Lakes
Draytonpreston Woods At Provid
Draytonpreston Woodsproviden
Draytonpreston Woodsprovidence
Estates Lake St Charles
Fairway Villasprovidence
First Place
Fla Dev Co Sub
Fla Gulf Land Co Subd
Forest At Ridgewood
Forest Lake Ph 1
Forest Lake Ph I
Forest Lake Phase 1
Forestridgewood
Garden Hillprovidence Ph 1
Garden Hillprovidenceph 1
Geneva Landings
Geneva Lndgs Ph 1
Grand Reserve
Greenfield Village Ph 1
Greenfield Village Ph I
Greenfield Village Ph Ii
Greens At Providence
Greensprovidence
Hampton Green At Providence
Hampton Landing At Providence
Hampton Lndgprovidence
Hartford Terrace Phase 1
Heather Hill Ph 02
Heather Hill Phase One
Highland Meadows Ph 01
Highland Meadows Ph 02
Highland Square Ph 01
Highway Sub
Holly Hill Estates
Horse Creek
Horse Creek At Crosswinds
Lake Charles Residence Ph 1a
Lake Charles Residence Ph 1b
Lake Charles Residence Ph 1c
Lake Charles Residence Ph 2
Lake Charles Resort
Lake Charles Resort Phase 1c
Lakewood Park
Loma Linda Ph 01
Madison Place Ph 1
Madison Place Ph 2
Marbella At Davenport
Mystery Ridge
None
Northridge Estates
Northridge Reserve
Not In Subdivision
Not On The List
Oak Park
Oakmont Ph 01
Orange Terrace Add
Orchid Grove
Orchid Terrace Ph 1
Preservation Pointe Ph 1
Preservation Pointe Ph 2a
Preservation Pointe Ph 2b
Preservation Pointe Ph 3
Preservation Pointe Ph 4
Preservation Pointe Phase 2a
Prestwick Village
Providence
Providence Garden Hills 50s
Providence Garden Hills 60's
Providence Garden Hills 60s
Providence N-4b Ph 2
Providence N4b Rep Ph 2
Providence N4b Replatph 2
Providence/camden Park
Providencecamden Park
Redbridge Square
Regency Place Ph 02
Regency Place Ph 03
Regency Rdg
Ridgewood Lakes
Ridgewood Lakes Village 04a
Ridgewood Lakes Village 04b
Ridgewood Lakes Village 05a
Ridgewood Lakes Village 05b
Ridgewood Lakes Village 06
Ridgewood Lakes Village 07a
Ridgewood Lakes Village 4b
Ridgewood Lakes Village 5b
Ridgewood Lakes Village 7b
Ridgewood Lksph 1 Village 14
Ridgewood Lksph 2 Village 14
Ridgewood Pointe
Rosemont Woods
Rosemont Woods Providence
Royal Palms Ph 02
Royal Rdg
Royal Ridge
Royal Ridge Ph 01
Royal Ridge Ph 03
Sand Hill Point
Seasons At Forest Lake
Solterra
Solterra 50 Primary
Solterra Ph 01
Solterra Ph 1
Solterra Ph 2a1
Solterra Ph 2a2
Solterra Ph 2b
Solterra Ph 2c1
Solterra Ph 2c2
Solterra Ph 2d
Solterra Ph 2e
Solterra Resort
Southern Xing
Southern Xing Southern Crossi
Southern Xing / Southern Cross
Stonia Ph 2 3
Sunridge Woods Ph 02
Sunridge Woods Ph 03
Sunridge Woods Ph 2
Sunset Ridge
Sunset Ridge Ph 01
Sunset Ridge Ph 02
Taylor Hills
The Forest At Ridgewood Lakes
Tropicana Resort A Condo
Victoria Woods At Providence
Vizcay
Watersong Ph 01
Watersong Ph 1
Watersong Ph 2
Watersong Ph Two
Watersong Ph1
Watersong Phase Two
Westbury
Williams Preserve
Williams Preserve Ph 3
Williams Preserve Ph Iib
Wynnstone
Wynnstone 40s
Wynnstone 50s
Similar Properties
Contact Info
- The Real Estate Professional You Deserve
- Mobile: 904.248.9848
- phoenixwade@gmail.com
