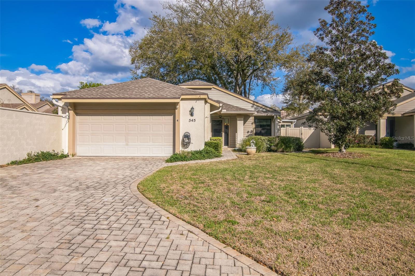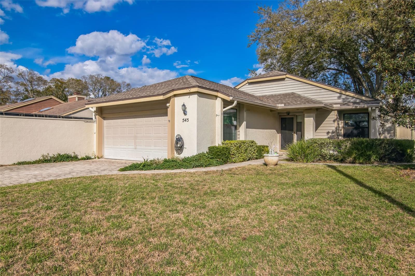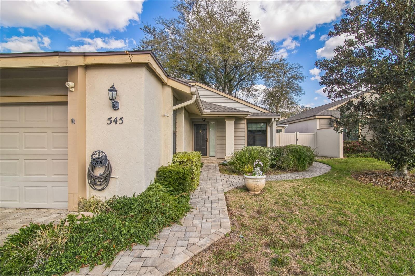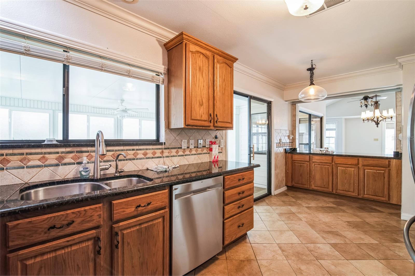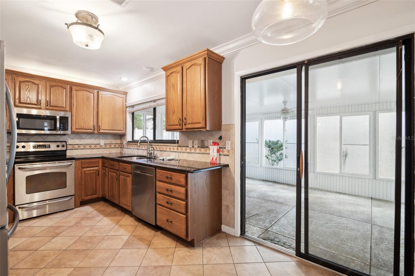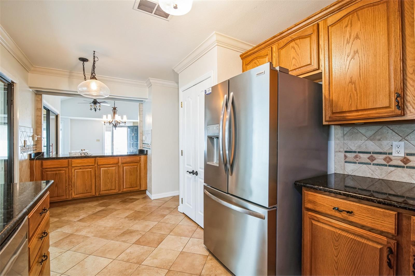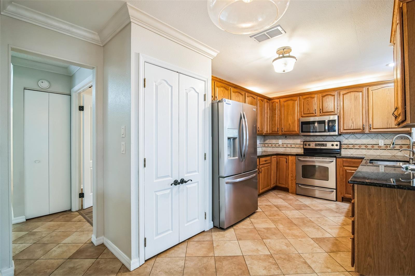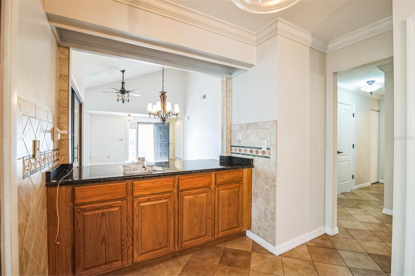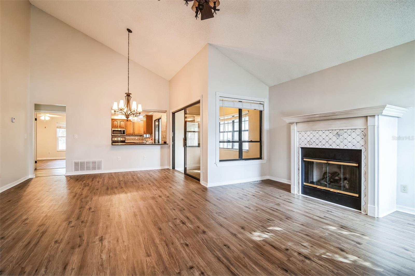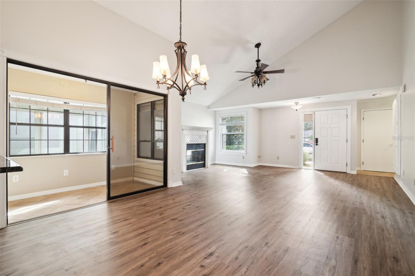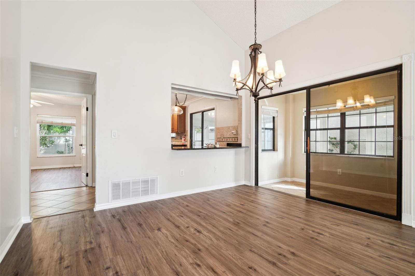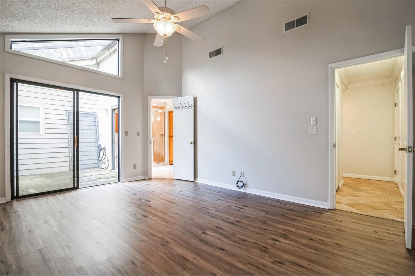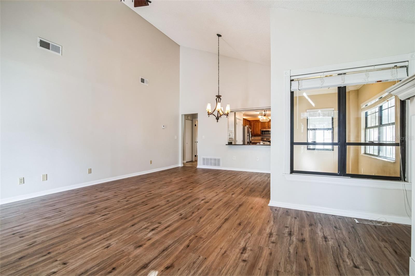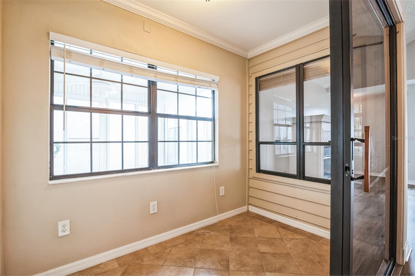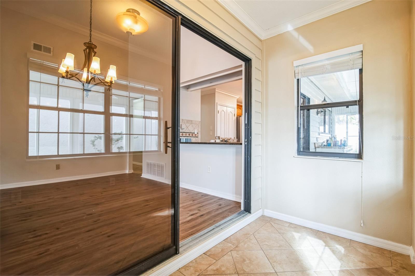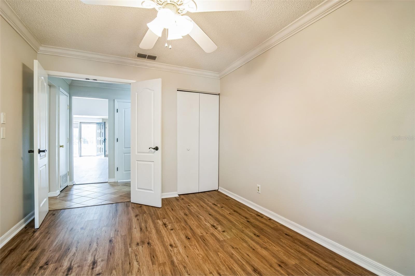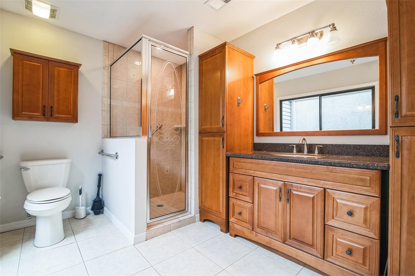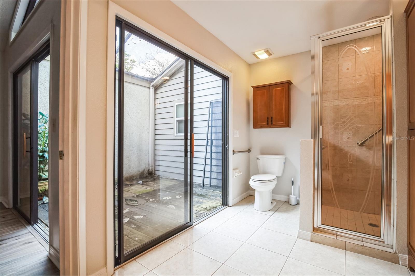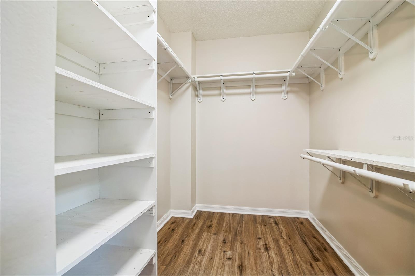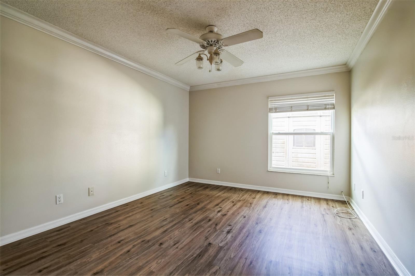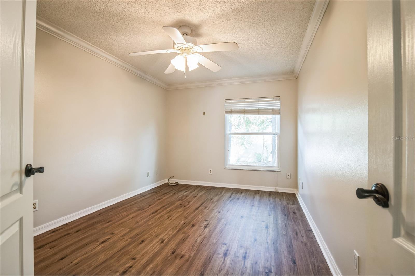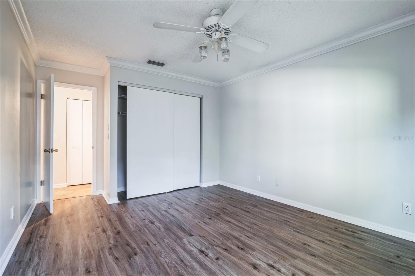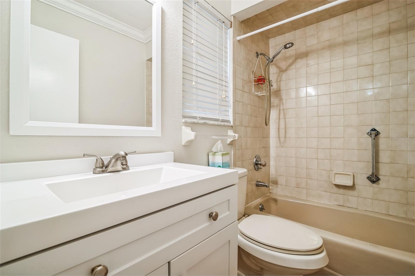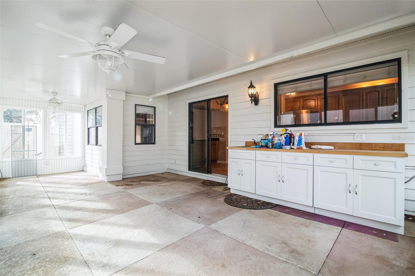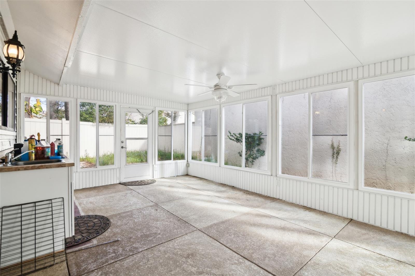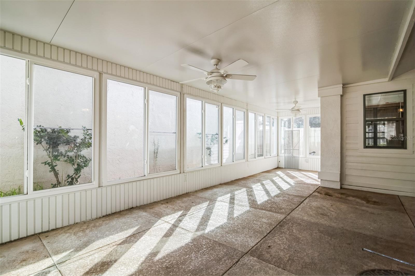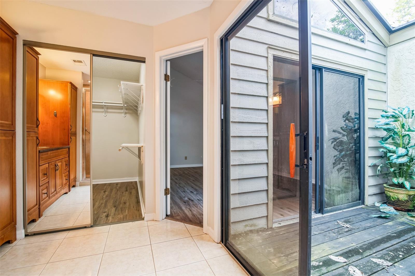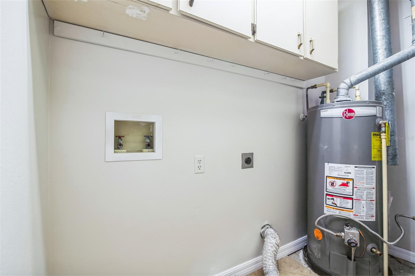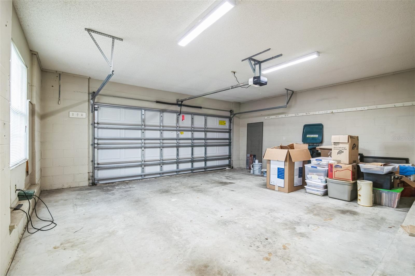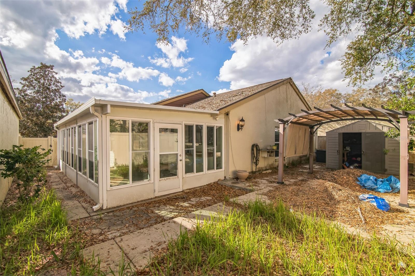PRICED AT ONLY: $289,000
Address: 545 45th Court, OCALA, FL 34470
Description
This delightful single family ranch style home offers the perfect blend of comfort and convenience, featuring 3 spacious bedrooms and 2 bathrooms. An inviting stone pathway leads to the front door, which welcomes you to a bright, open floor plan, highlighted by soaring vaulted ceilings, creating a sense of airy elegance throughout the home. You'll love the spacious living room with a charming fireplace that adds warmth and character to the room. The home boasts a private backyard, perfect for relaxing or entertaining, complete with an enclosed patio and a pergola covered seating area, creating an ideal space to enjoy the outdoors year round. With its open and comfortable layout, this home provides the perfect setting for both peaceful living and entertaining guests. Whether you're unwinding by the fire or hosting a gathering in the beautiful backyard, this property offers both comfort and style in every corner. Located just 1 mile from a variety of local amenities including stores, restaurants, the Appleton Museum of Art, and the stunning Silver Springs, this home provides both tranquility and easy access to everything you need. Whether you're relaxing indoors or enjoying the vibrant nearby attractions, this home is the ideal retreat for those seeking both serenity and a central location.
Property Location and Similar Properties
Payment Calculator
- Principal & Interest -
- Property Tax $
- Home Insurance $
- HOA Fees $
- Monthly -
For a Fast & FREE Mortgage Pre-Approval Apply Now
Apply Now
 Apply Now
Apply Now- MLS#: O6286693 ( Residential )
- Street Address: 545 45th Court
- Viewed: 35
- Price: $289,000
- Price sqft: $108
- Waterfront: No
- Year Built: 1988
- Bldg sqft: 2685
- Bedrooms: 3
- Total Baths: 2
- Full Baths: 2
- Garage / Parking Spaces: 2
- Days On Market: 144
- Additional Information
- Geolocation: 29.1919 / -82.072
- County: MARION
- City: OCALA
- Zipcode: 34470
- Subdivision: Stonewood Villas
- Elementary School: Ward Highlands Elem. School
- Middle School: Fort King Middle School
- High School: Vanguard High School
- Provided by: HOUWZER INC
- Contact: Daniel Robinson
- 267-765-2080

- DMCA Notice
Features
Building and Construction
- Covered Spaces: 0.00
- Exterior Features: Rain Gutters, Sliding Doors
- Fencing: Vinyl
- Flooring: Laminate, Tile
- Living Area: 1631.00
- Roof: Shingle
School Information
- High School: Vanguard High School
- Middle School: Fort King Middle School
- School Elementary: Ward-Highlands Elem. School
Garage and Parking
- Garage Spaces: 2.00
- Open Parking Spaces: 0.00
- Parking Features: Driveway, Garage Door Opener
Eco-Communities
- Water Source: Public
Utilities
- Carport Spaces: 0.00
- Cooling: Central Air
- Heating: Electric
- Pets Allowed: Cats OK, Dogs OK, Yes
- Sewer: Public Sewer
- Utilities: BB/HS Internet Available, Electricity Available, Phone Available, Sewer Connected, Water Connected
Finance and Tax Information
- Home Owners Association Fee: 373.00
- Insurance Expense: 0.00
- Net Operating Income: 0.00
- Other Expense: 0.00
- Tax Year: 2024
Other Features
- Appliances: Dishwasher, Disposal, Electric Water Heater, Microwave, Refrigerator
- Association Name: Rebecca
- Association Phone: (352) 812-8086
- Country: US
- Interior Features: Ceiling Fans(s), Eat-in Kitchen, Primary Bedroom Main Floor, Walk-In Closet(s)
- Legal Description: SEC 14 TWP 15 RGE 22 PLAT BOOK U PAGE 085 STONEWOOD VILLAS BLK D LOT 13 EXC N 4 FT THEREOF & N 4 FT OF LOT 14 & A PT OF LOT 12 BEING MORE PARTICULARLY DESC AS: BEGIN AT THE MOST SLY COR OF LOT 12 TH N 42-23-58 W 34.60 FT TH S 89-24-41 E 50.74 FT TH S 47-36-02 W 37.12 FT TO POB
- Levels: One
- Area Major: 34470 - Ocala
- Occupant Type: Vacant
- Parcel Number: 2769-004-013
- Possession: Close Of Escrow
- Views: 35
- Zoning Code: PD08
Nearby Subdivisions
Alderbrook
Autumn Oaks
Autumn Rdg
Belleviews Sunny Skies
Caldwells Add
Emerson Pointe
Ethans Glen
Fox Mdw Un 01
Fox Meadow
Glenayre
Golfview Add 01
Granthams Sub
Grapeland Terrace
Heather Trace Ph 1
Heritage Hills Rep
Hicliff Heights
Hilldale
Mira Mar
Non Sub
Non-subdivision
None
Northwood Park
Not In Subdivision
Not On List
Oak Hill Plantation
Oak Hill Plantation Ph 1
Oak Hill Plantation Ph 2a
Oak Hill Plantation Ph I
Oakcrest Homesites
Ocala East Villas Un 01
Ocala Gardens
Ocala Heights
One
Pine Ridge
Raven Glen
Raven Glen Un 01
Raven Glen Un 02
Reardon Middle Town Lts
Ridgeviewcandlewoodhighview
Sevilla Estate
Silver Spgs Forest
Smith Daughertys Add
Spring Hlnds
St James Park
Stonewood Villas
Sunbrite
Tree Hill
Victoria Station
Village North
Wilsons
Wyomina Crest
Similar Properties
Contact Info
- The Real Estate Professional You Deserve
- Mobile: 904.248.9848
- phoenixwade@gmail.com
