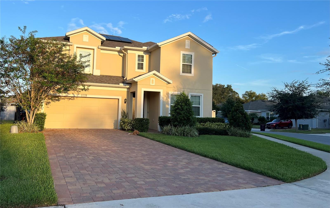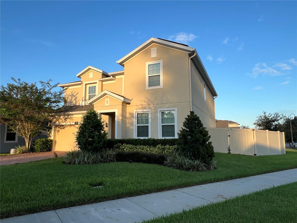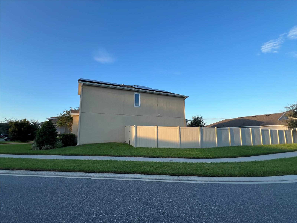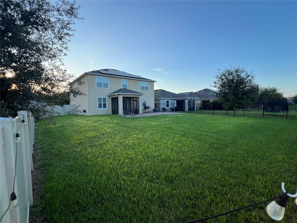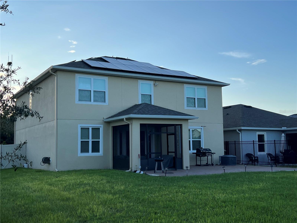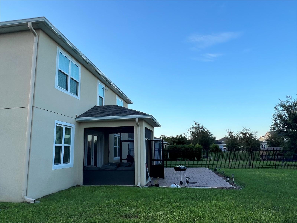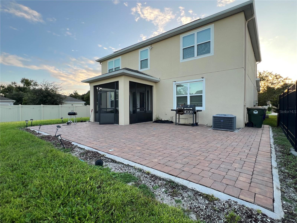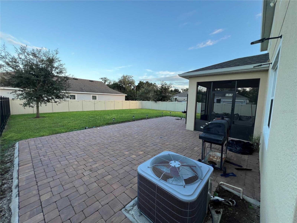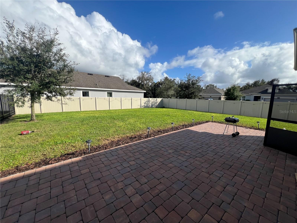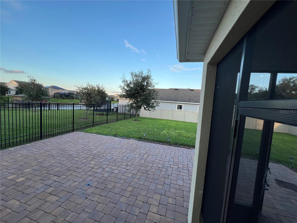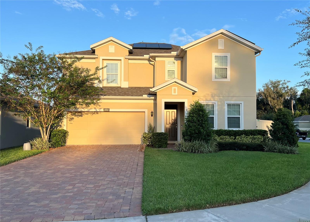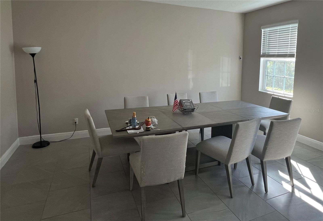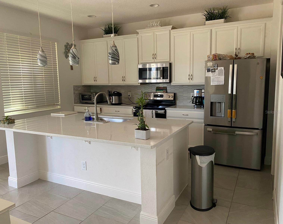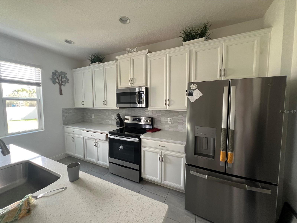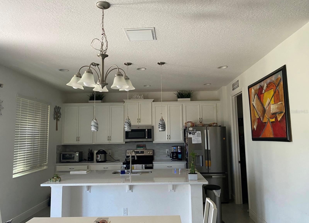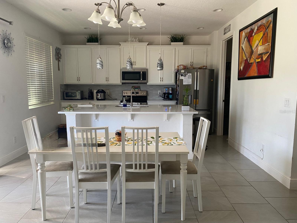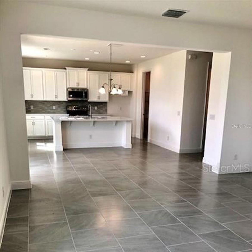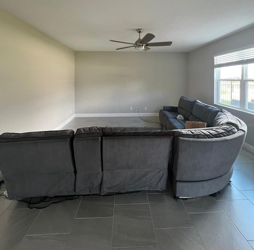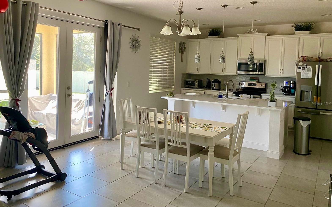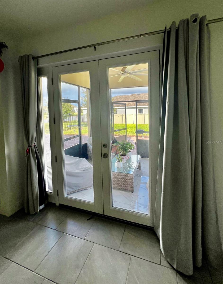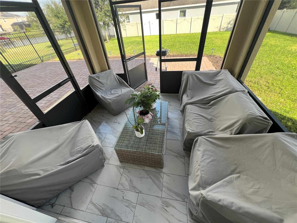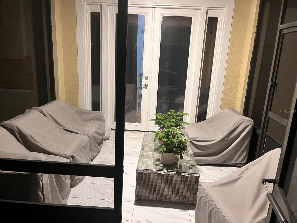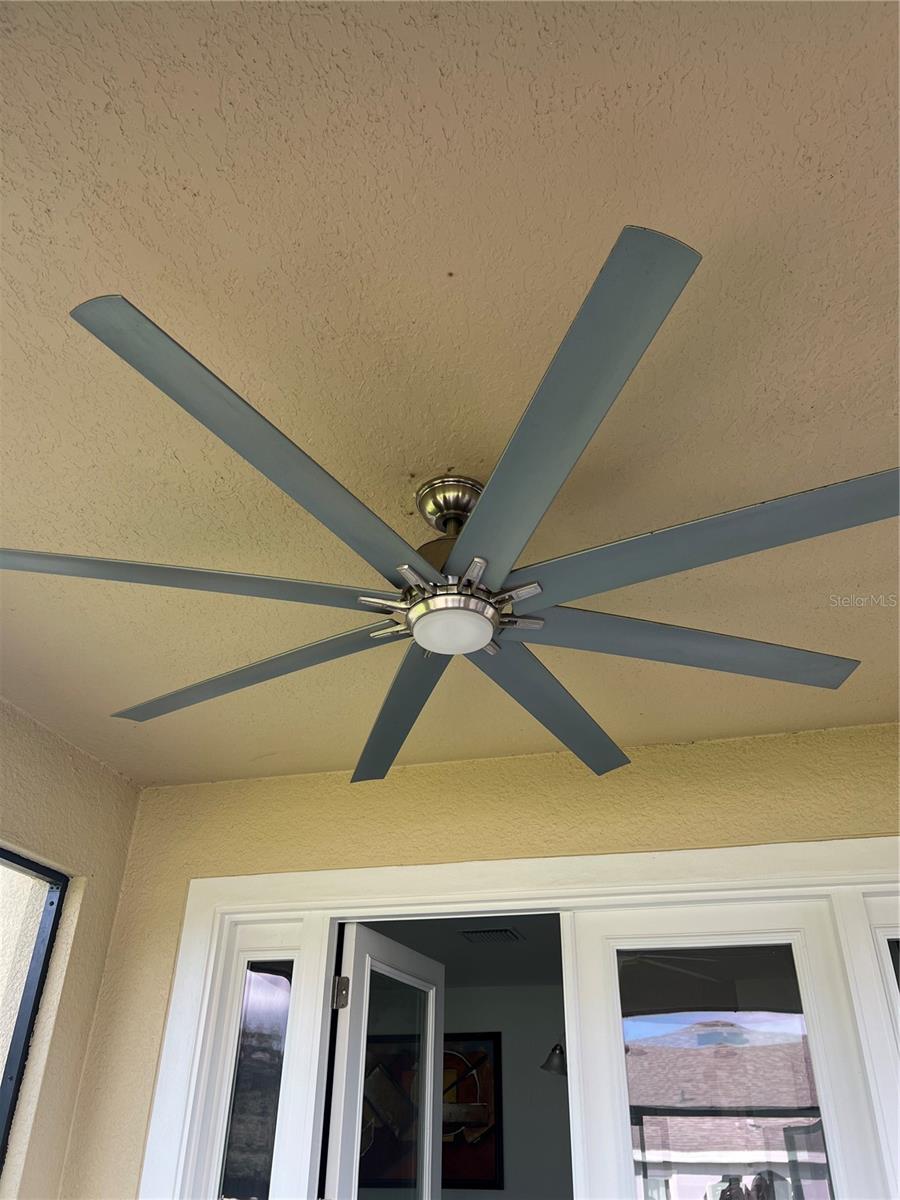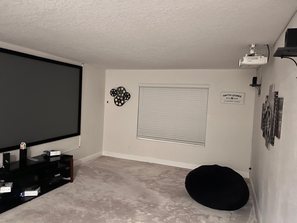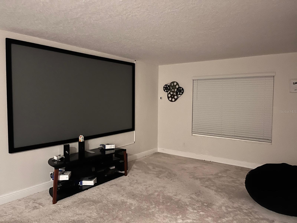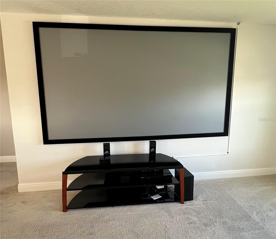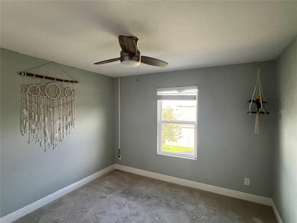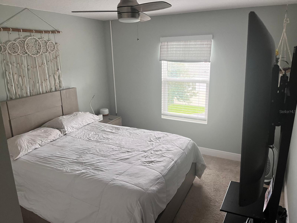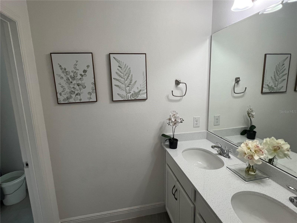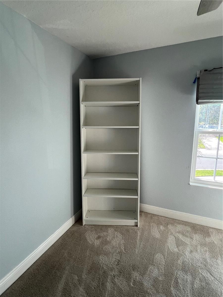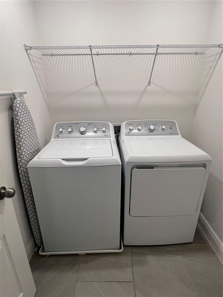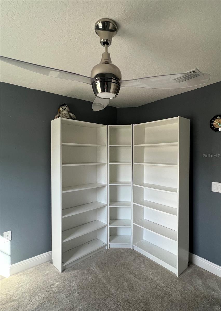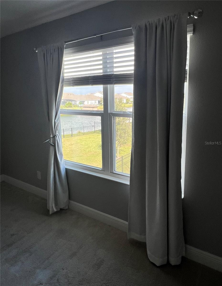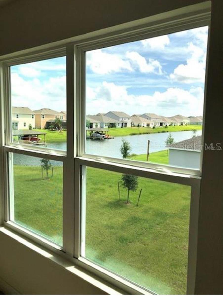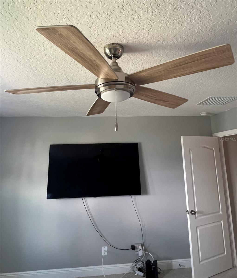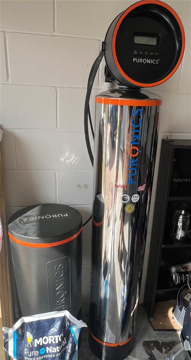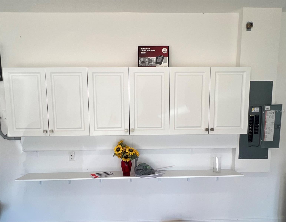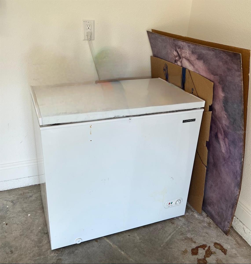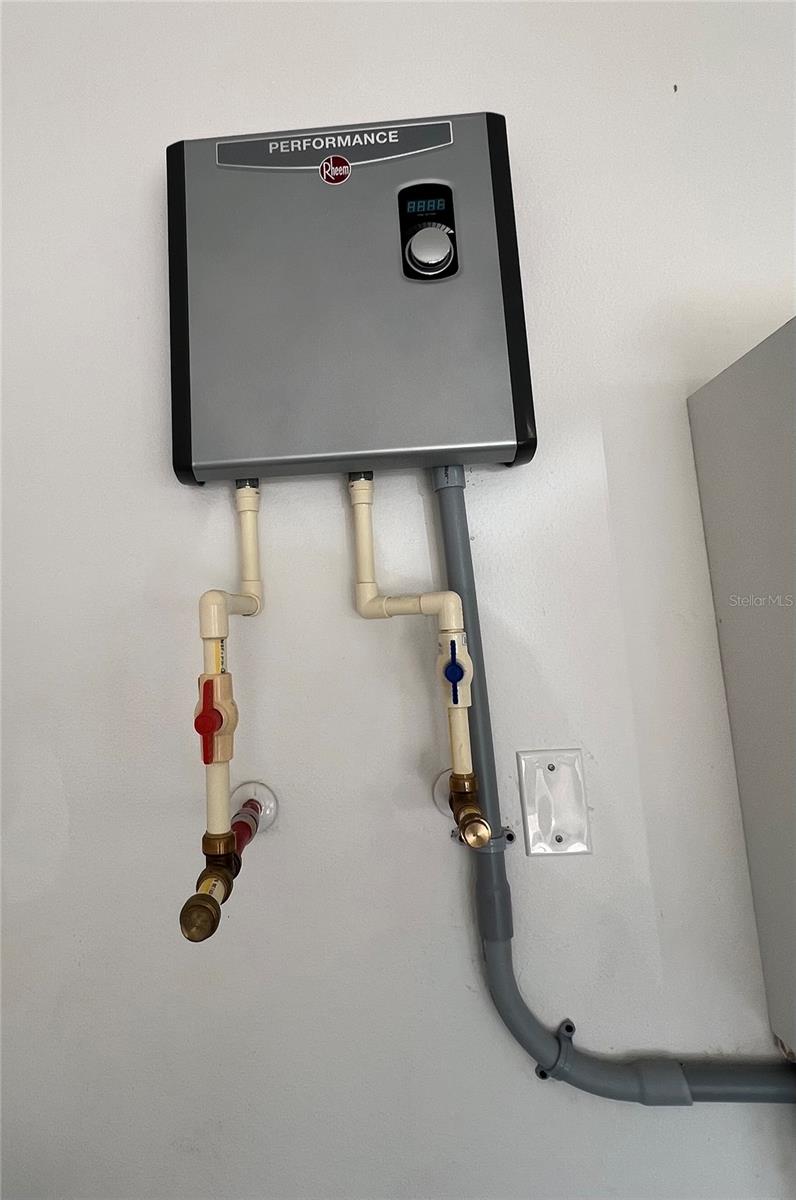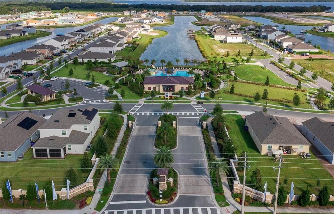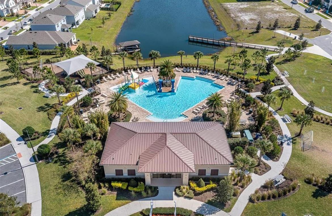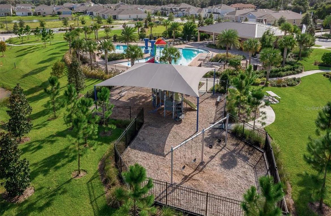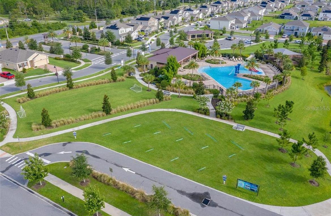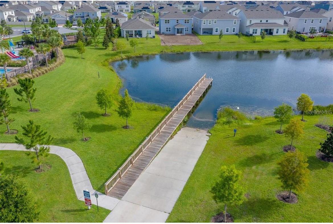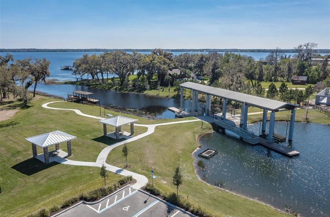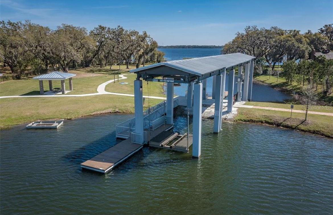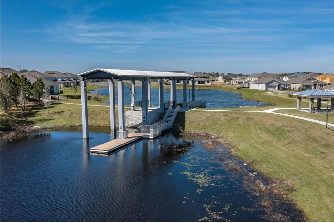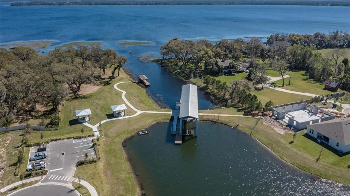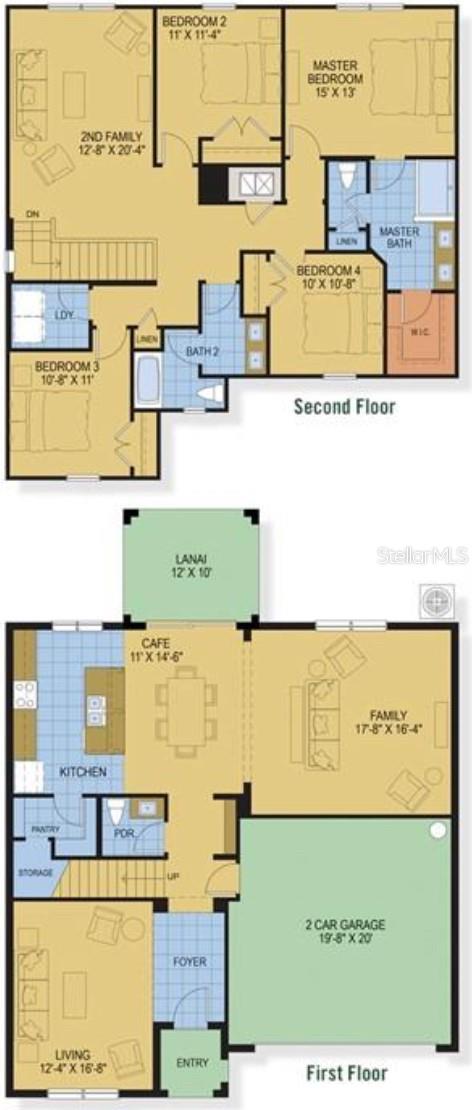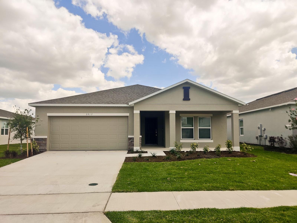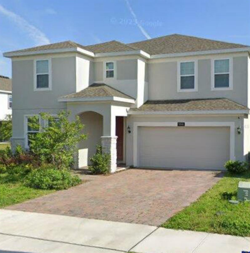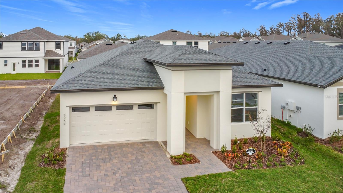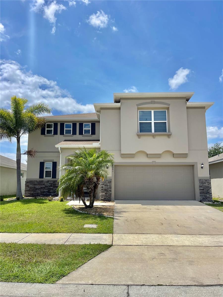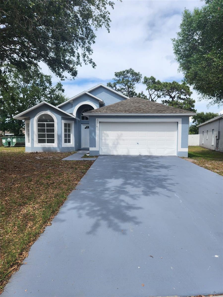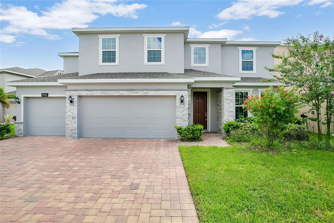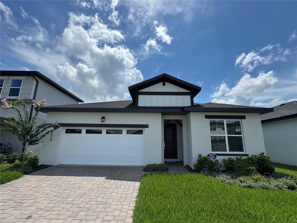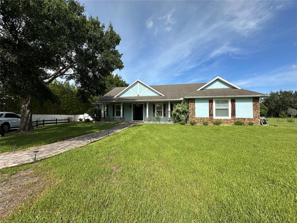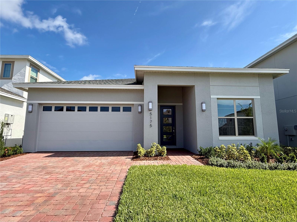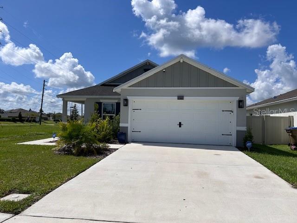PRICED AT ONLY: $2,850
Address: 3181 Wauseon Drive, ST CLOUD, FL 34772
Description
Say goodbye to electricity bills! Thanks to its solar panels, you'll enjoy significant energy savings. Plus, lawn maintenance is included!
Your Dream Home Awaits in Saint Cloud, FL!
Discover this stunning corner lot property with unique features that make it an unbeatable rental opportunity.
Step inside and be welcomed by spacious, open concept living areas designed for comfort and entertainment. The "Newcastle" design offers 2,560 square feet of living space, featuring four bedrooms and 2.5 bathrooms.
Impressive Living Spaces:
Modern kitchen with center island and spacious dining area.
Expansive family room with a 130 projector included, perfect for movie nights.
Versatile living room on the first floor.
Large bonus room on the second level, ideal for a game room, home gym, or theater.
Primary bedroom with a walk in closet and private bath with double vanities.
Extra Features That Make a Difference:
Partially furnished, including an elegant formal dining set, a large family room entertainment unit, outdoor patio furniture, and an additional freezer in the garage.
Fenced corner lot for added privacy and security.
Water filtration system for enhanced quality and well being.
Exclusive Community Amenities:
Private dock for easy boat access.
Trailer parking available.
Waterway access for fishing and boating.
Direct connection to Alligator Lake via a 24/7 boat lift.
Prime Location:
Easy access to Turnpike, 192, 417, and Lake Nona Medical Center.
Approximately 35 minutes to Walt Disney World Resort.
Approximately 40 minutes to Universal Studios Florida.
Approximately 35 minutes to SeaWorld Orlando.
Approximately 35 minutes to Downtown Orlando, with a vibrant cultural and entertainment scene.
Approximately 1 hour to Melbourne Beach, the nearest Atlantic Coast beach.
Dont Miss This Amazing Opportunity!
Schedule your visit today and make this incredible property your next home.
Property Location and Similar Properties
Payment Calculator
- Principal & Interest -
- Property Tax $
- Home Insurance $
- HOA Fees $
- Monthly -
For a Fast & FREE Mortgage Pre-Approval Apply Now
Apply Now
 Apply Now
Apply Now- MLS#: O6287223 ( Residential Lease )
- Street Address: 3181 Wauseon Drive
- Viewed: 66
- Price: $2,850
- Price sqft: $1
- Waterfront: No
- Year Built: 2020
- Bldg sqft: 3186
- Bedrooms: 4
- Total Baths: 3
- Full Baths: 2
- 1/2 Baths: 1
- Garage / Parking Spaces: 2
- Days On Market: 190
- Additional Information
- Geolocation: 28.2029 / -81.2428
- County: OSCEOLA
- City: ST CLOUD
- Zipcode: 34772
- Subdivision: Hanover Lakes Ph 1
- Elementary School: Hickory Tree Elem
- Middle School: Harmony Middle
- High School: Harmony High
- Provided by: EXP REALTY LLC
- Contact: Francisco De Miranda
- 888-883-8509

- DMCA Notice
Features
Building and Construction
- Covered Spaces: 0.00
- Flooring: Ceramic Tile
- Living Area: 2580.00
Land Information
- Lot Features: Corner Lot
School Information
- High School: Harmony High
- Middle School: Harmony Middle
- School Elementary: Hickory Tree Elem
Garage and Parking
- Garage Spaces: 2.00
- Open Parking Spaces: 0.00
- Parking Features: Garage Door Opener
Eco-Communities
- Green Energy Efficient: Appliances, HVAC
Utilities
- Carport Spaces: 0.00
- Cooling: Central Air
- Heating: Electric
- Pets Allowed: Cats OK, Monthly Pet Fee, Pet Deposit
- Utilities: Cable Available, Public, Sprinkler Recycled
Amenities
- Association Amenities: Playground, Pool, Recreation Facilities
Finance and Tax Information
- Home Owners Association Fee: 0.00
- Insurance Expense: 0.00
- Net Operating Income: 0.00
- Other Expense: 0.00
Other Features
- Appliances: Dishwasher, Disposal, Dryer, Electric Water Heater, Freezer, Microwave, Range, Refrigerator, Washer, Water Filtration System
- Association Name: mjames@artemislifestyles.com
- Country: US
- Furnished: Partially
- Interior Features: Ceiling Fans(s), Kitchen/Family Room Combo, PrimaryBedroom Upstairs, Walk-In Closet(s)
- Levels: Two
- Area Major: 34772 - St Cloud (Narcoossee Road)
- Occupant Type: Vacant
- Parcel Number: 20-26-31-3443-0001-0680
- Views: 66
Owner Information
- Owner Pays: Electricity, Grounds Care, Trash Collection
Nearby Subdivisions
Camelot
Canoe Creek Lakes
Canoe Creek Lakes Unit 05
Cross Creek Estates
Cross Creek Estates Ph 2 3
Cypress Point
Cypress Preserve
Deer Run Estates Ph 2
Eden At Cross Prairie Ph 2
Esprit Ph 2
Gramercy Farms Ph 3
Gramercy Farms Ph 5
Gramercy Farms Ph 6
Hanover Lakes Ph 1
Hanover Lakes Ph 3
Hanover Lakes Ph 5
Havenfield At Cross Prairie
Havenfield At Crossprairie
Hickory Grove Ph 1
Indian Lakes
Northwest Lakeside Grvs Ph 2
Oak Ridge
Old Hickory Ph 3
Portofino Vista
Quail Wood
S L I C
Southern Pines
Southern Pines Ph 5
The Meadow At Crossprairie
The Meadow At Crossprairie Bun
The Meadow At Crossprairie Tow
The Medow At Crosspraire Towne
Twin Lakes Ph 1
Twin Lakes Ph 7a
Twin Lakes Ph 8
Whaleys Creek Ph 1
Whaleys Creek Ph 2
Similar Properties
Contact Info
- The Real Estate Professional You Deserve
- Mobile: 904.248.9848
- phoenixwade@gmail.com
