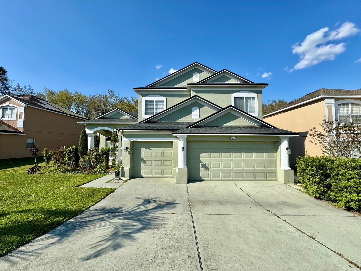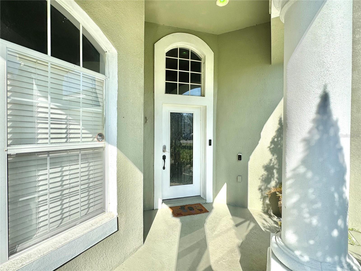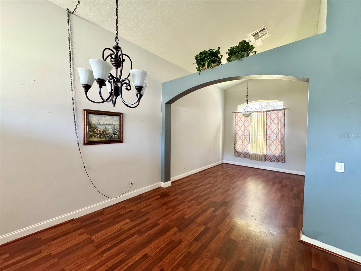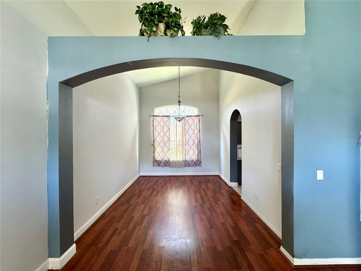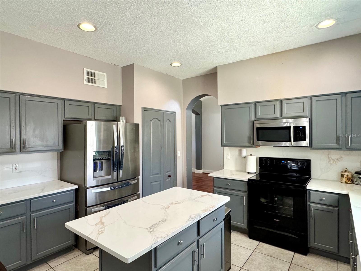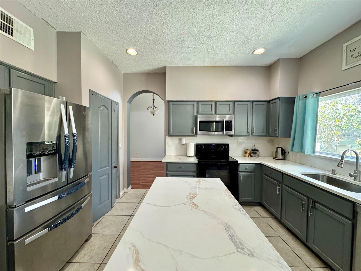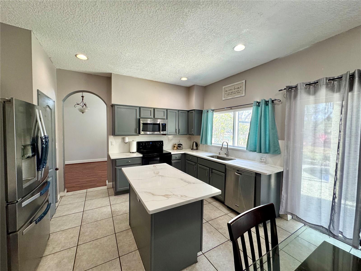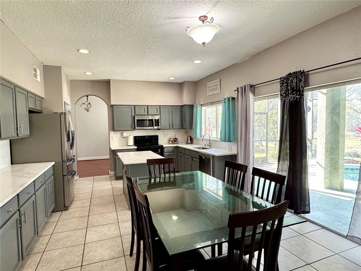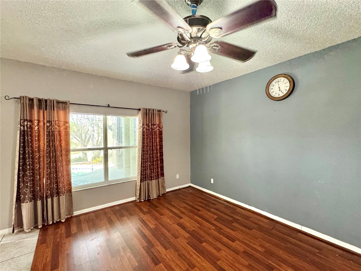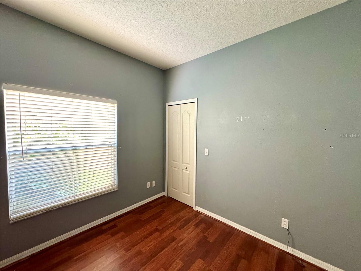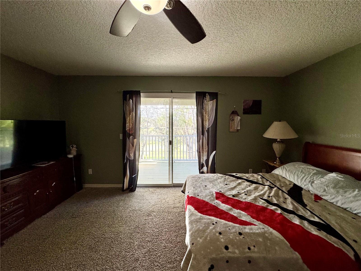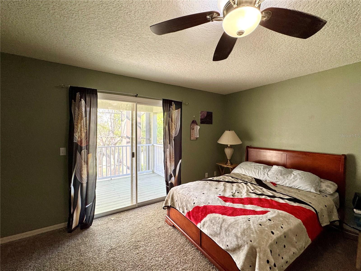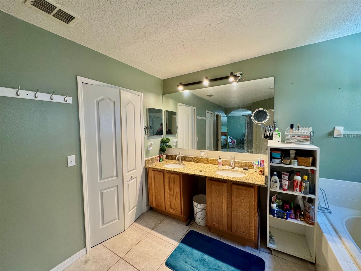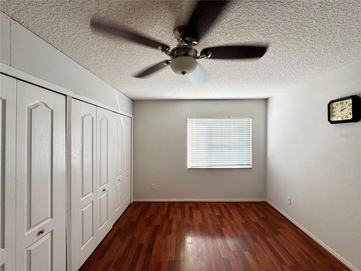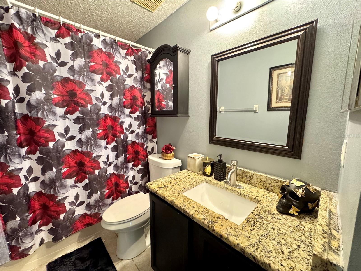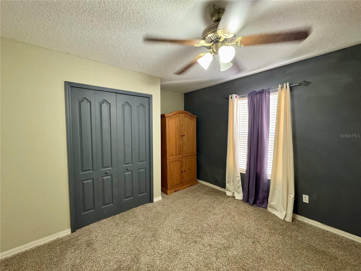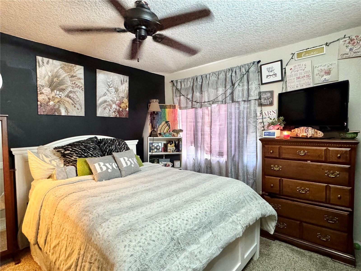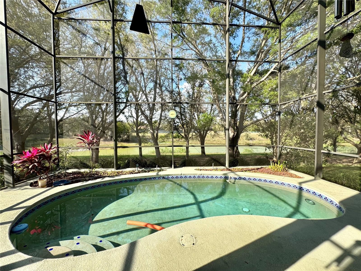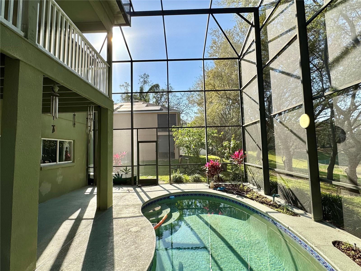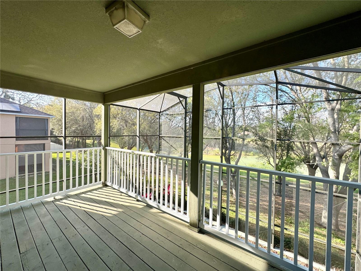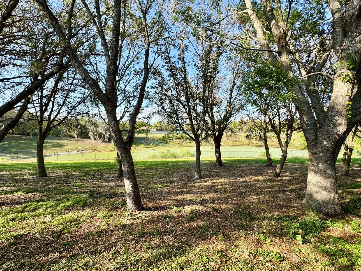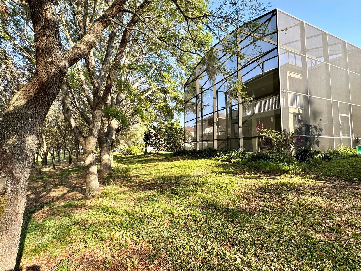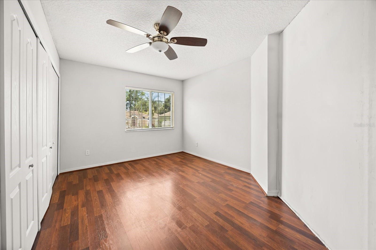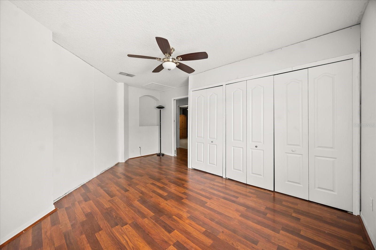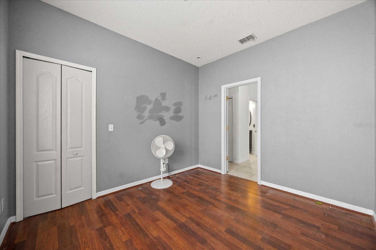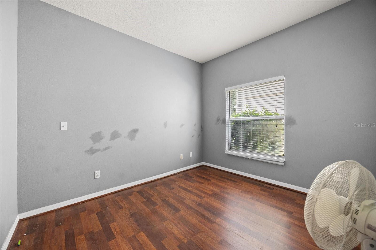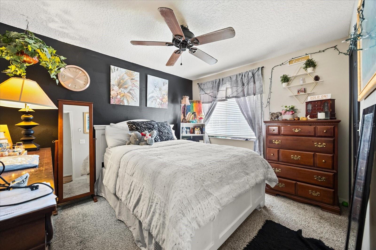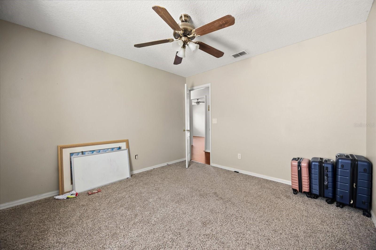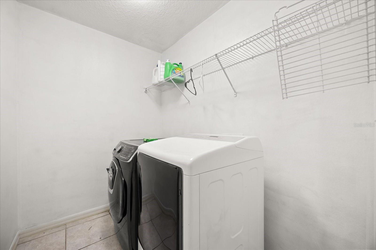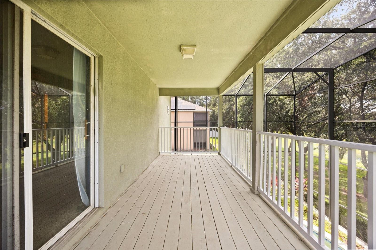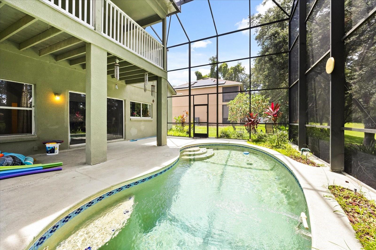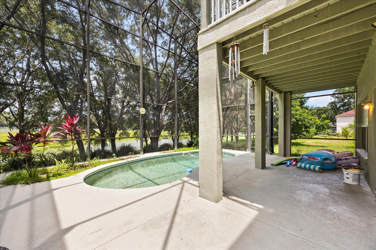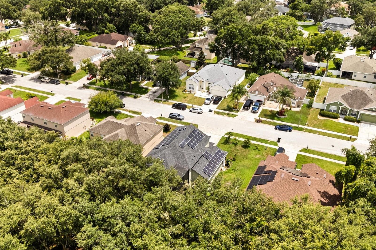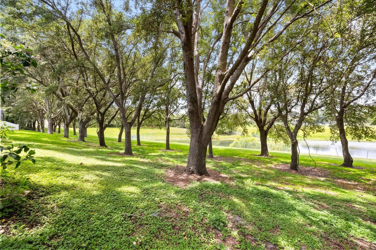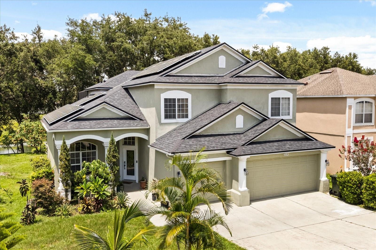PRICED AT ONLY: $509,000
Address: 2014 Applegate Drive, OCOEE, FL 34761
Description
This beautiful two story home with a 3 car garage offers all the room you need. From the moment you walk in, the tall ceilings and open foyer create a bright feel that instantly feels like home. The formal living and dining rooms provide the perfect setting for gatherings. The heart of the homea spacious kitchenboasts ample cabinetry, quartz countertops, a prep island, and a pantry for all your cooking. The breakfast nook overlooks the screened in pool, offering the perfect spot to sip your coffee. Downstairs also includes a guest bedroom and full bath, plus a laundry room. Upstairs, youll find three spacious bedrooms and primary suite. Enjoy your own screened balcony within the primary bedroom, also featuring a soaking tub, dual sink vanity, walk in shower, and walk in closet. Step outsideno rear neighbors, just mature trees and natures calm surrounding your backyard oasis. The neighborhood offers family friendly perks like a park and basketball court, and you're just minutes from Publix, local shopping centers, Forest Lake Golf Club, and convenient access to 429 & 408. If you're looking for a home where your family can grow and make memoriesthis is the one. Roof and Hvac were replaced within the past few years. Solar panels boast a $0 electric bill. Schedule your showing today.
Property Location and Similar Properties
Payment Calculator
- Principal & Interest -
- Property Tax $
- Home Insurance $
- HOA Fees $
- Monthly -
For a Fast & FREE Mortgage Pre-Approval Apply Now
Apply Now
 Apply Now
Apply Now- MLS#: O6292488 ( Residential )
- Street Address: 2014 Applegate Drive
- Viewed: 90
- Price: $509,000
- Price sqft: $142
- Waterfront: No
- Year Built: 2002
- Bldg sqft: 3592
- Bedrooms: 5
- Total Baths: 3
- Full Baths: 3
- Garage / Parking Spaces: 3
- Days On Market: 232
- Additional Information
- Geolocation: 28.6021 / -81.5116
- County: ORANGE
- City: OCOEE
- Zipcode: 34761
- Subdivision: Remington Oaks Ph 02 45146
- Elementary School: Prairie Lake Elementary
- Middle School: Ocoee Middle
- High School: Wekiva High
- Provided by: COMPASS FLORIDA LLC
- Contact: Ahmad Hassan, PA
- 407-203-9441

- DMCA Notice
Features
Building and Construction
- Covered Spaces: 0.00
- Exterior Features: Lighting, Rain Gutters, Sidewalk, Sliding Doors
- Flooring: Carpet, Ceramic Tile, Laminate
- Living Area: 2619.00
- Roof: Shingle
Land Information
- Lot Features: Cleared, Conservation Area, City Limits, Landscaped, Near Golf Course, Near Public Transit, Oversized Lot, Sidewalk, Paved
School Information
- High School: Wekiva High
- Middle School: Ocoee Middle
- School Elementary: Prairie Lake Elementary
Garage and Parking
- Garage Spaces: 3.00
- Open Parking Spaces: 0.00
Eco-Communities
- Pool Features: In Ground, Screen Enclosure, Tile
- Water Source: Public
Utilities
- Carport Spaces: 0.00
- Cooling: Central Air
- Heating: Central
- Pets Allowed: Yes
- Sewer: Public Sewer
- Utilities: Electricity Connected, Phone Available, Public, Sewer Connected, Water Connected
Amenities
- Association Amenities: Basketball Court, Park, Playground
Finance and Tax Information
- Home Owners Association Fee: 184.00
- Insurance Expense: 0.00
- Net Operating Income: 0.00
- Other Expense: 0.00
- Tax Year: 2024
Other Features
- Appliances: Convection Oven, Dishwasher, Microwave, Refrigerator
- Association Name: Sentry Management
- Association Phone: 407-846-6323
- Country: US
- Interior Features: Ceiling Fans(s), Kitchen/Family Room Combo, Living Room/Dining Room Combo, Solid Surface Counters, Walk-In Closet(s)
- Legal Description: REMINGTON OAKS PHASE 2 45/146 LOT 111
- Levels: Two
- Area Major: 34761 - Ocoee
- Occupant Type: Owner
- Parcel Number: 04-22-28-7358-01-110
- View: Trees/Woods, Water
- Views: 90
- Zoning Code: R-1A
Nearby Subdivisions
Admiral Pointe
Amber Ridge
Arden Park North
Arden Park North Ph 3
Arden Park North Ph 4
Arden Park North Ph 5
Arden Park North Ph 6
Arden Park North Phase 6
Arden Park South
Brookhaven Oaks
Brookstone 4347
Coventry At Ocoee Ph 01
Coventry At Ocoee Ph 2
Cross Creek Ocoee
Crown Point Woods
Crown Pointe Cove
Fenwick Cove
Fenwick Cove Wesmere
Forest Trls J N
Forestbrooke Ph 03
Forestbrooke Ph 03 A-e
Forestbrooke Ph 03 Ae
Frst Oaks Ph 03
Hidden Glen
Jessica Manor
Lakewood Manor A B D
Lakewood Manor A B & D
Mccormick Reserve
Mccormick Reserve Phase One
Mccormick Woods Ph 2
Mccormick Woods Ph I
Meadow Rdg B C D E F F1 F2
North Ocoee Add
Oak Trail Reserve
Ocoee Lndgs
Peach Lake Manor
Prairie Lake Village Ph 03
Prairie Lake Village Ph 04
Preserve/crown Point Ph 2b
Preservecrown Point Ph 2a
Preservecrown Point Ph 2b
Reflections
Remington Oaks Ph 01
Remington Oaks Ph 02 45146
Reserve
Reserve At Lake Meadows
Richfield
Sawmill Ph 03
Seegar Sub
Shoal Creek
Silver Bend
Silver Glen Ph 02 Village 01
South Springdale Ph 02 Rep
Spring Lake Reserve
Temple Grove Estates
Twin Lake Forest
Twin Lakes Manor
Twin Lakes Manor Add 01
Villages/wesmere Ph 02 Aa Cc E
Villageswesmere Ph 02 Aa Cc E
Villageswesmere Ph 2
Villageswesmere Ph 3
Waterside
Wesmere Cheshire Woods
Wesmere Brookhaven Oaks
Westchester
Weston Park
Willows On Lake 48 35
Wind Stoneocoee Ph 02 A B H
Windsor Landing
Windsor Landing Ph 01 46/26
Windsor Landing Ph 01 4626
Wynwood
Contact Info
- The Real Estate Professional You Deserve
- Mobile: 904.248.9848
- phoenixwade@gmail.com
