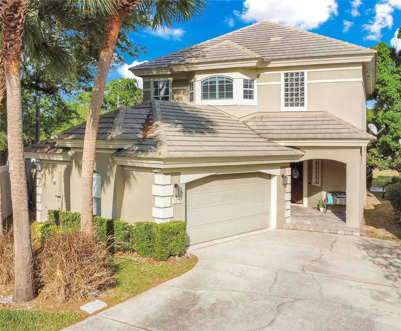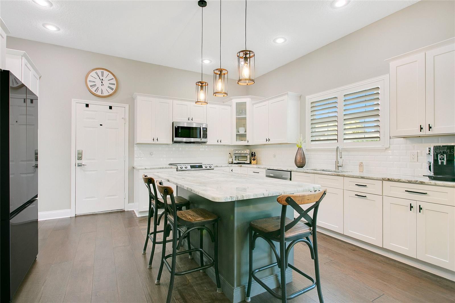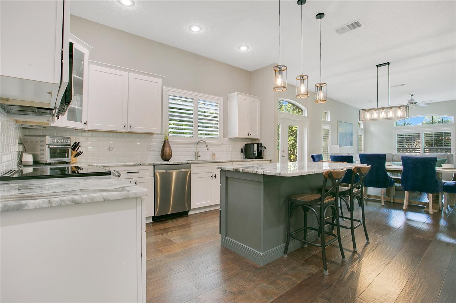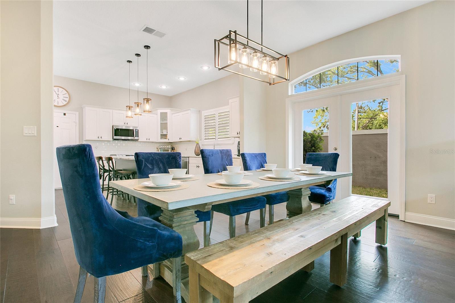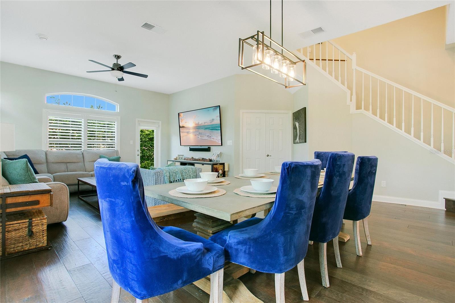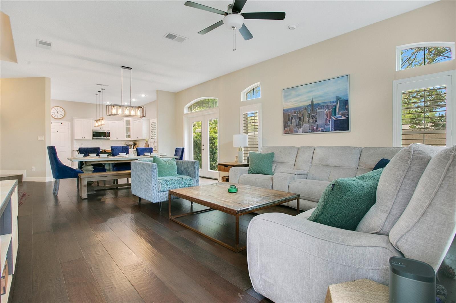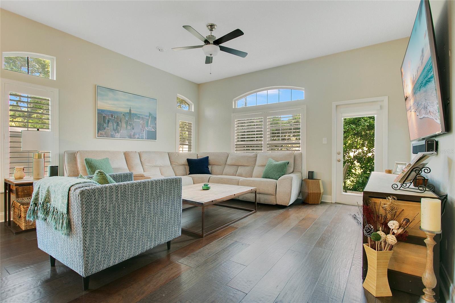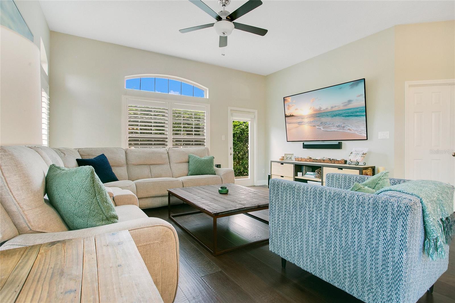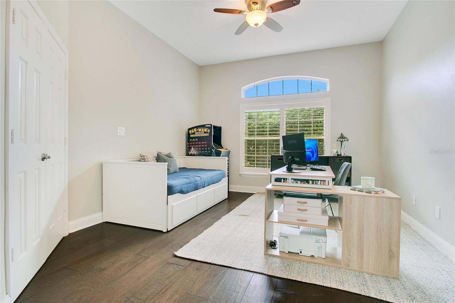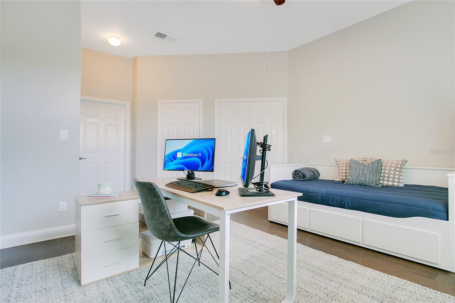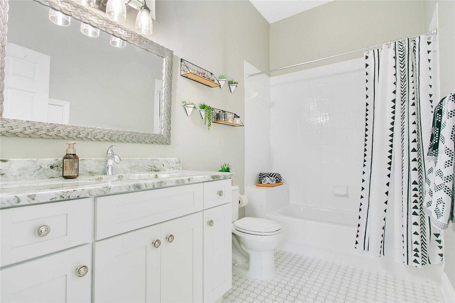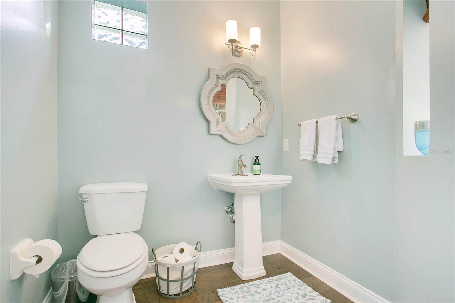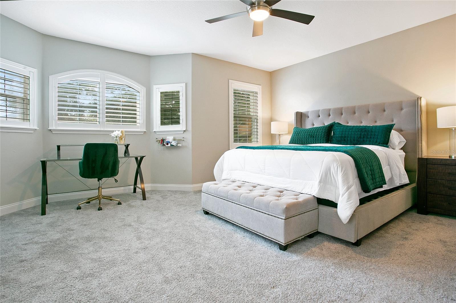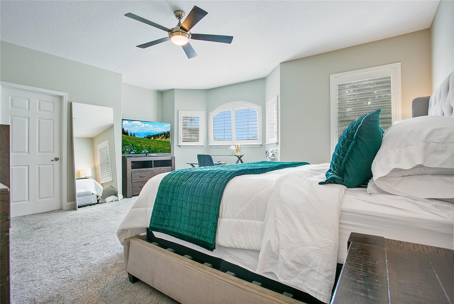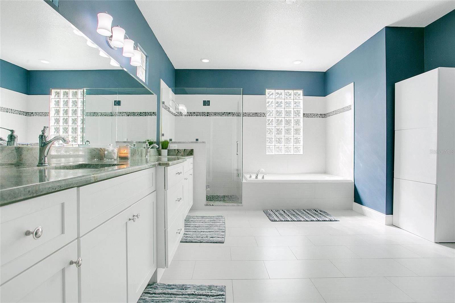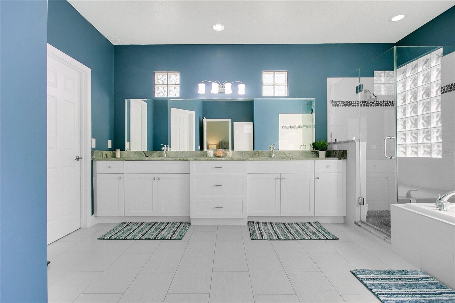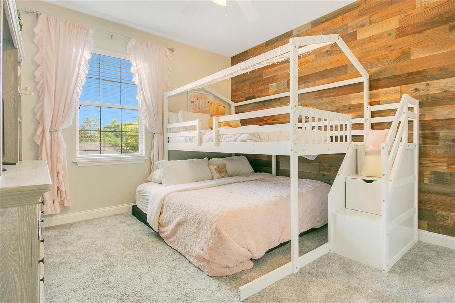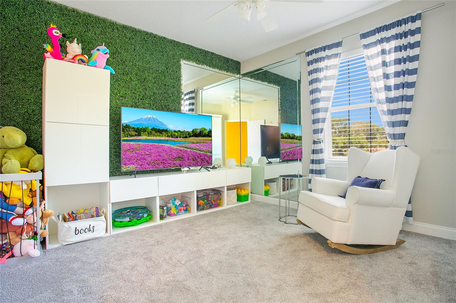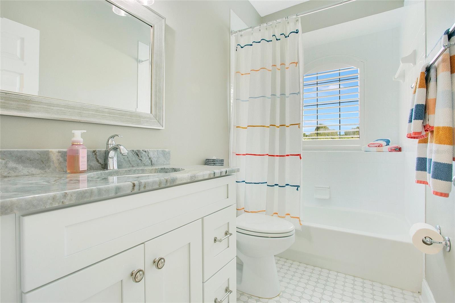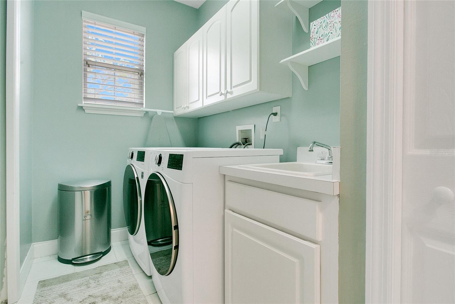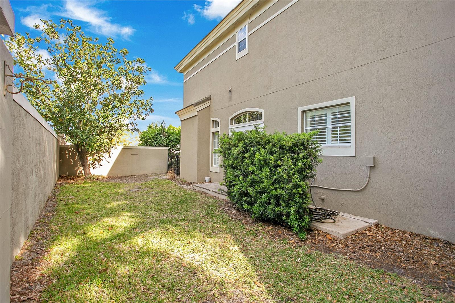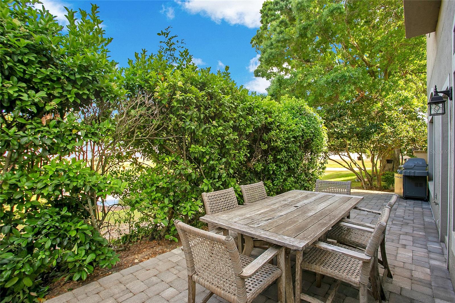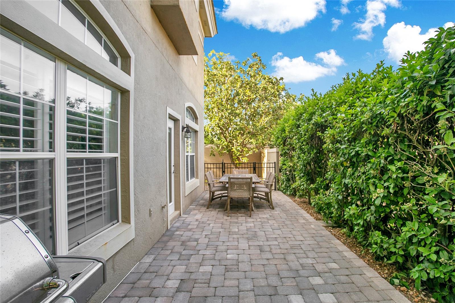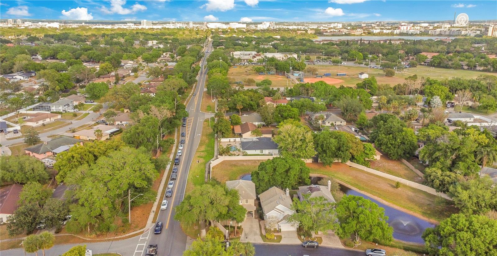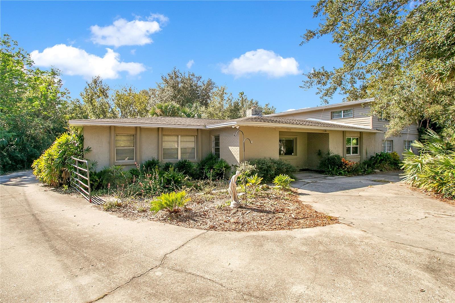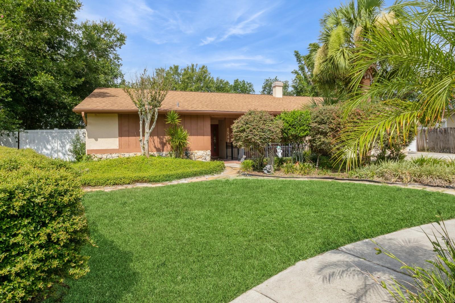PRICED AT ONLY: $719,000
Address: 7003 Somerton Boulevard, ORLANDO, FL 32819
Description
PRICED TO SELL! Newly renovated and immaculately updated villa in the gated Bay Ridge community in the Dr Phillips area of SW Orlando. This is the largest floorplan built in the community at 2580 square feet with 4 bedrooms and 3 1/2 bathrooms. When you enter this floorplan you are greeted by soaring ceilings and an open great room concept that includes the kitchen, family room, dining room and a 1/2 bath. Downstairs also includes a full bedroom with private bath and large closet that could double as a second master bedroom or an office. The kitchen in this home has been completely renovated with all new wood cabinets with soft close hinges. Gorgeous granite countertops with plenty of room for everyone to get involved in the cooking, and ALL new appliances in 2023. You'll love the wood flooring (updated in 2018) throughout the downstairs area. Head upstairs to a spacious master bedroom suite with an expansive bathroom with dual sinks, separate tub and shower and giant walk in closet. The upstairs in this home also includes 2 more large additional bedrooms, another full bath and a full laundry room so you don't have to worry about carrying your dirty/clean clothes up and down the stairs. The a/c units and carpet were updated in 2022 and shutters installed on most windows in 2017. The house is located so that you can have complete privacy in the backyard on your paver deck with a small pond and a side yard that is mostly walled in. This home location is walking distance to the Dr Phillips YMCA & Bay Hill Country Club. Restaurant Row, theme parks, shopping are all just minutes away!
Property Location and Similar Properties
Payment Calculator
- Principal & Interest -
- Property Tax $
- Home Insurance $
- HOA Fees $
- Monthly -
For a Fast & FREE Mortgage Pre-Approval Apply Now
Apply Now
 Apply Now
Apply Now- MLS#: O6293527 ( Residential )
- Street Address: 7003 Somerton Boulevard
- Viewed: 43
- Price: $719,000
- Price sqft: $227
- Waterfront: No
- Year Built: 1997
- Bldg sqft: 3161
- Bedrooms: 4
- Total Baths: 4
- Full Baths: 3
- 1/2 Baths: 1
- Garage / Parking Spaces: 2
- Days On Market: 132
- Additional Information
- Geolocation: 28.4606 / -81.4974
- County: ORANGE
- City: ORLANDO
- Zipcode: 32819
- Subdivision: Bay Ridge Land Condo
- Elementary School: Dr. Phillips Elem
- Middle School: Southwest Middle
- High School: Dr. Phillips High
- Provided by: DIAMOND REAL ESTATE GROUP
- Contact: Nicole Smith
- 407-279-0448

- DMCA Notice
Features
Building and Construction
- Covered Spaces: 0.00
- Exterior Features: French Doors
- Fencing: Masonry, Other
- Flooring: Carpet, Tile, Wood
- Living Area: 2580.00
- Other Structures: Kennel/Dog Run
- Roof: Tile
Land Information
- Lot Features: Corner Lot, In County, Landscaped, Street Dead-End, Paved, Private
School Information
- High School: Dr. Phillips High
- Middle School: Southwest Middle
- School Elementary: Dr. Phillips Elem
Garage and Parking
- Garage Spaces: 2.00
- Open Parking Spaces: 0.00
- Parking Features: Garage Door Opener, Garage Faces Side
Eco-Communities
- Water Source: Public
Utilities
- Carport Spaces: 0.00
- Cooling: Central Air
- Heating: Central, Electric
- Pets Allowed: Yes
- Sewer: Private Sewer
- Utilities: Cable Available, Cable Connected, Electricity Available, Electricity Connected
Amenities
- Association Amenities: Gated, Pool
Finance and Tax Information
- Home Owners Association Fee Includes: Other
- Home Owners Association Fee: 705.00
- Insurance Expense: 0.00
- Net Operating Income: 0.00
- Other Expense: 0.00
- Tax Year: 2024
Other Features
- Appliances: Dishwasher, Disposal, Electric Water Heater, Freezer, Microwave, Range, Refrigerator, Wine Refrigerator
- Association Name: P & R Housing Management Corp
- Association Phone: 407-841-6248
- Country: US
- Interior Features: Ceiling Fans(s), Eat-in Kitchen, High Ceilings, Kitchen/Family Room Combo, Solid Wood Cabinets, Split Bedroom, Stone Counters, Walk-In Closet(s)
- Legal Description: BAY RIDGE A LAND CONDO CB 16/44 UNIT 31
- Levels: Two
- Area Major: 32819 - Orlando/Bay Hill/Sand Lake
- Occupant Type: Owner
- Parcel Number: 27-23-28-0569-00-310
- Style: Traditional
- View: Water
- Views: 43
- Zoning Code: R-3
Nearby Subdivisions
Bay Hill
Bay Hill Sec 01
Bay Hill Sec 05
Bay Hill Sec 09
Bay Hill Sec 10
Bay Hill Sec 12
Bay Hill Sec 13
Bay Hill Village North Condo
Bay Hill Village West Condo
Bay Park
Bay Point
Bay Ridge Land Condo
Bayview Sub
Carmel
Clubhouse Estates
Dellagio
Dr Phillips Winderwood
Emerson Pointe
Enclave At Orlando
Enclave At Orlando Ph 02
Enclave At Orlando Ph 03
Hawthorn Suites Orlando
Hidden Spgs
Hidden Springs
Hidden Springs Ut 5
Isle Of Osprey
Lake Cane Estates
Lake Cane Hills Add 01
Lake Cane Shores
Lake Marsha First Add
Lake Marsha Highlands Add 03
Lake Marsha Highlands Fourth A
Lake Marsha Sub
Landsbrook Terrace
North Bay Sec 01
North Bay Sec 02
North Bay Sec 04
North Bay Sec Iva
Orange Bay
Orange Tree Cc Un #4a
Orange Tree Cc Un 4a
Orange Tree Country Club
Palm Lake
Phillips Blvd Village Vistame
Phillips Oaks
Piney Oak Shores
Point Orlando Residence Condo
Point Orlando Resort Condo
Pointe Tibet Rep
Sand Lake Hills Sec 01
Sand Lake Hills Sec 01 Rep Lt
Sand Lake Hills Sec 02
Sand Lake Hills Sec 03
Sand Lake Hills Sec 05
Sand Lake Hills Sec 06
Sand Lake Hills Sec 07
Sand Lake Hills Sec 07a
Sand Lake Hills Sec 08
Sand Lake Hills Sec 11
Sand Lake Sound
Sandy Spgs
Sandy Springs
Shadow Bay Spgs
South Bay
South Bay Sec 02
South Bay Sec 03
South Bay Sec 4
South Bay Section 1 872 Lot 17
South Bay Villas
Spring Lake Villas
Staysky Suites
Tangelo Park Sec 01
Tangelo Park Sec 02
Torey Pines
Toscana Unit 1
Vista Cay Resort Reserve
Windermere Heights Add 02
Wingrove Ests
Similar Properties
Contact Info
- The Real Estate Professional You Deserve
- Mobile: 904.248.9848
- phoenixwade@gmail.com
