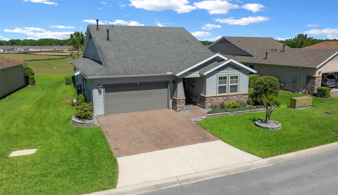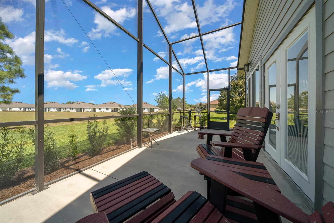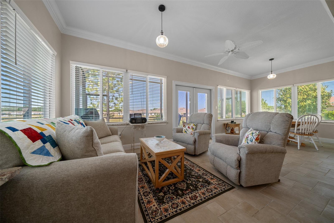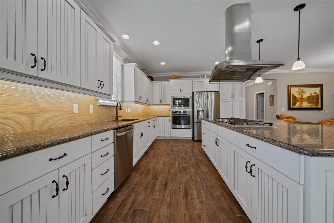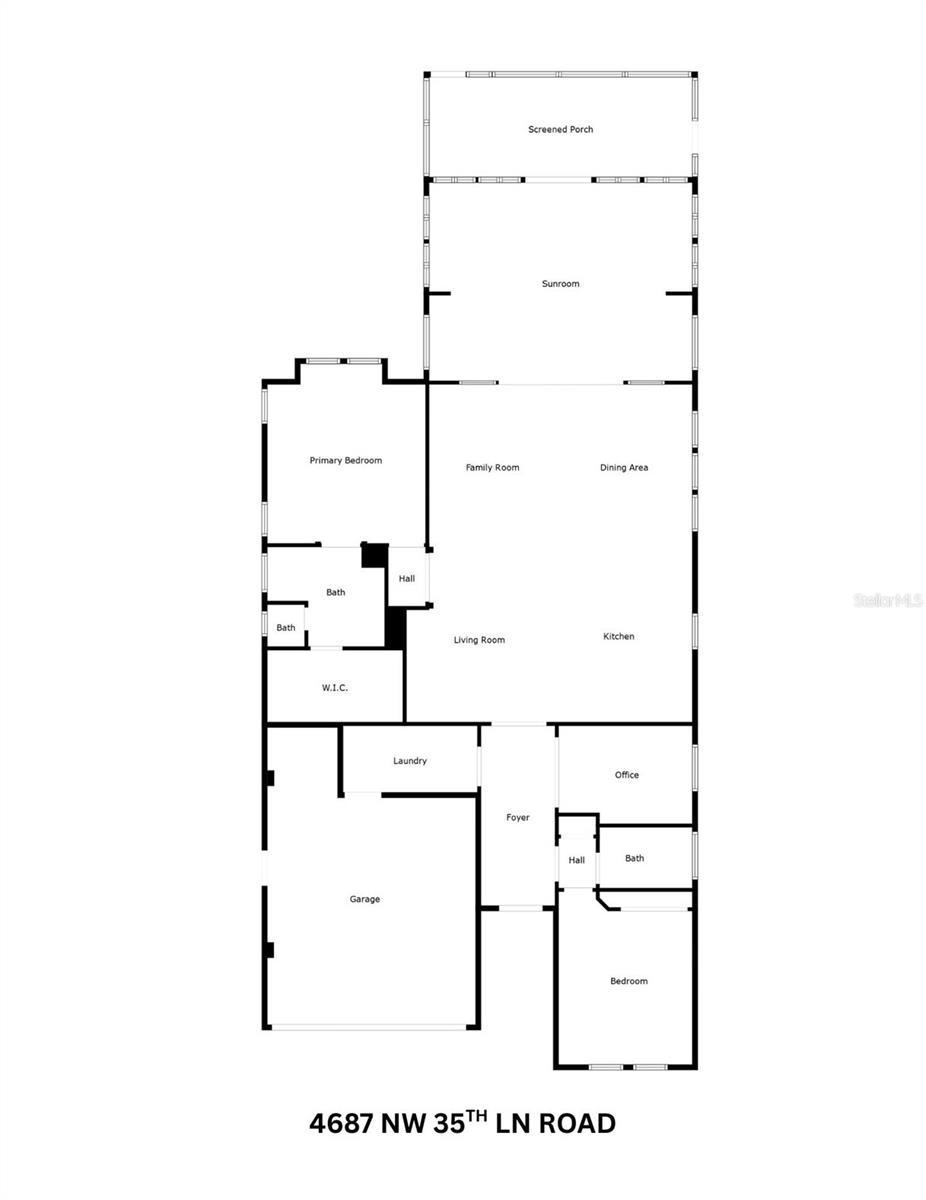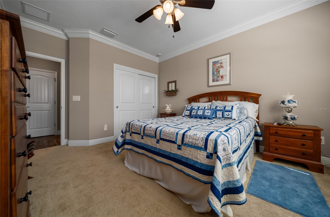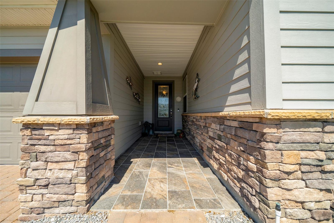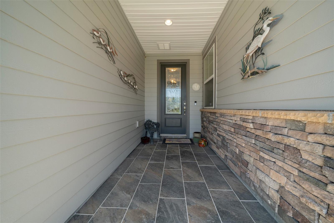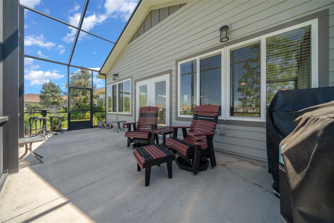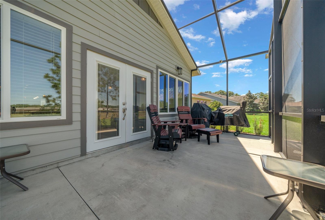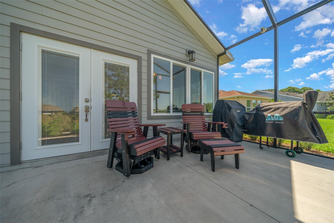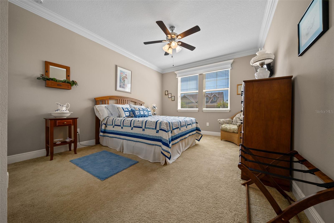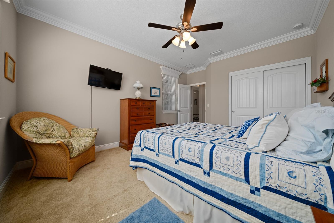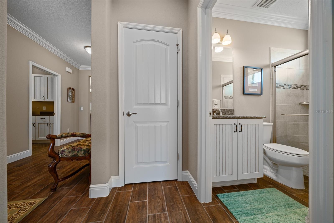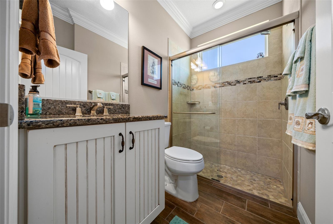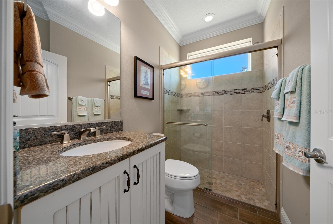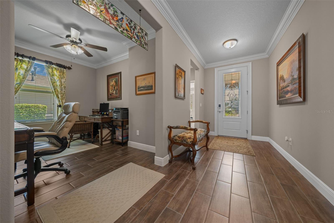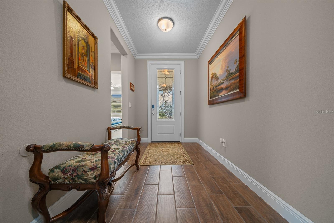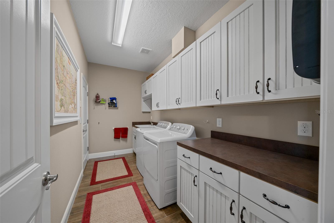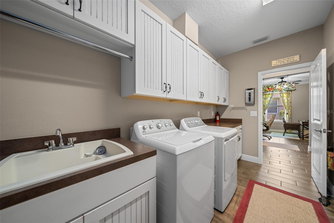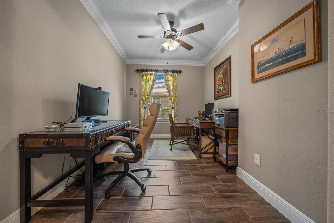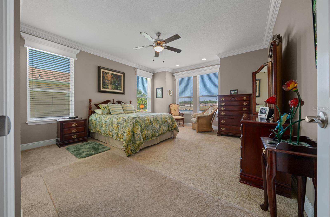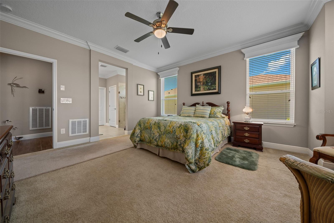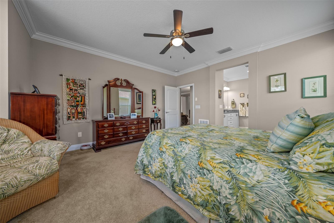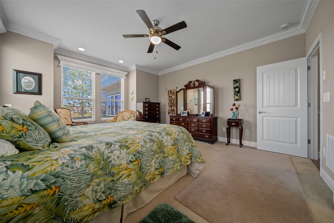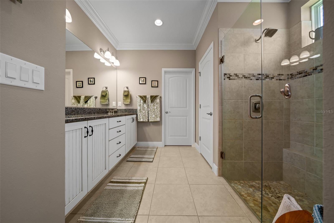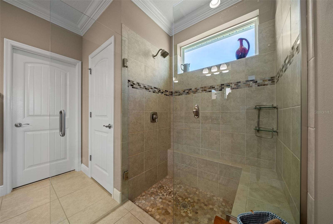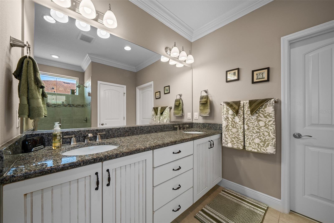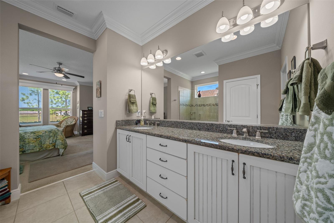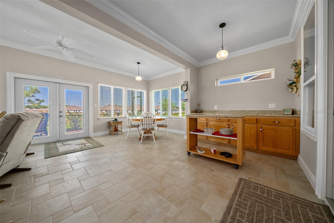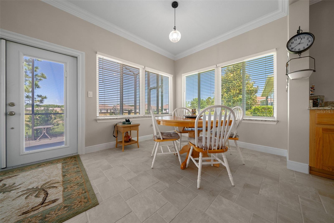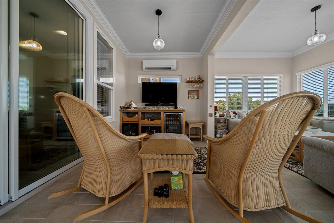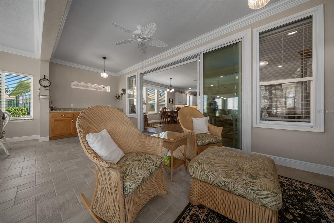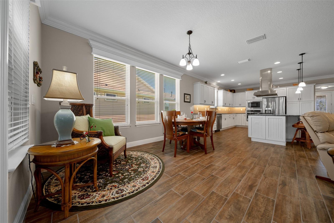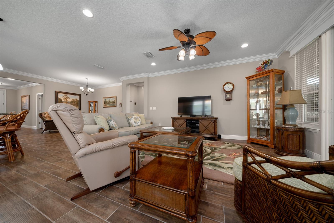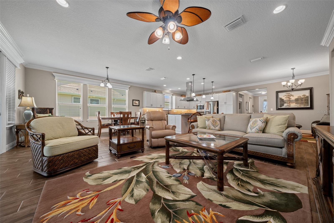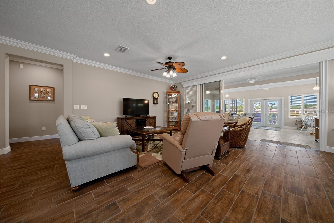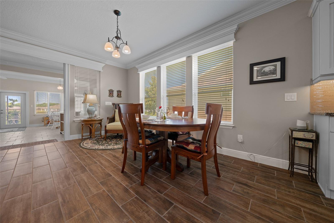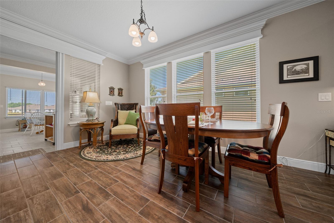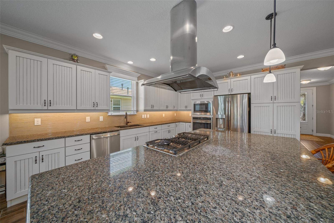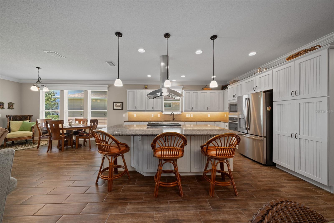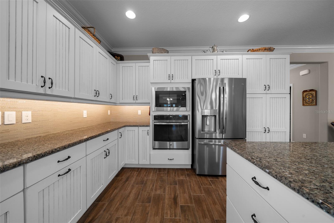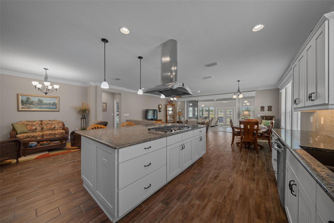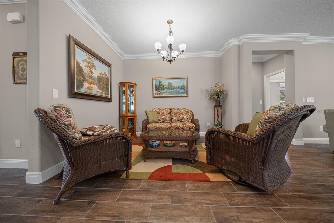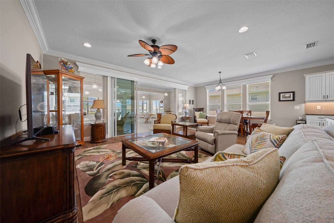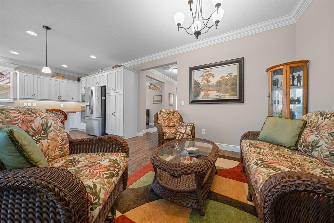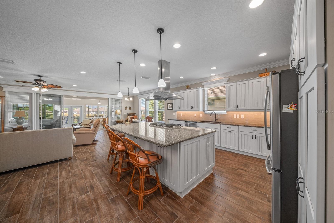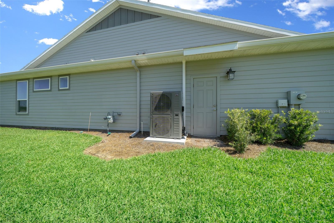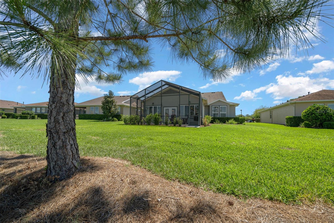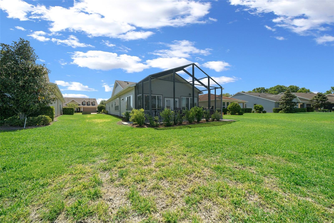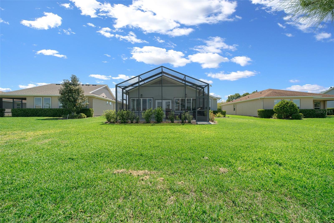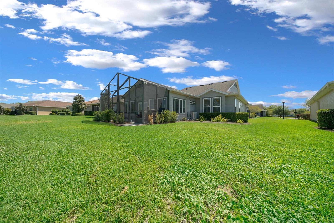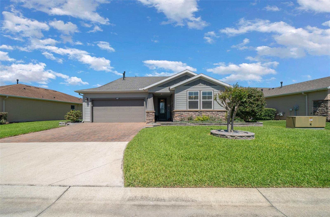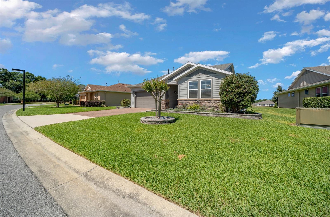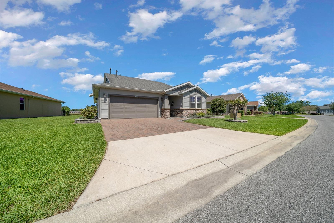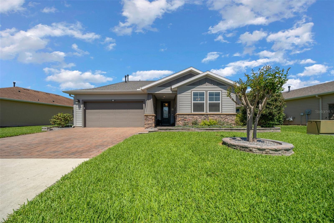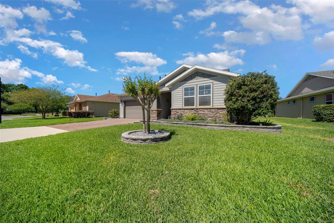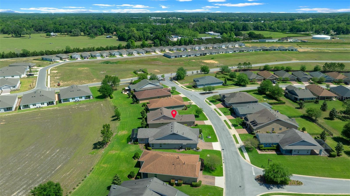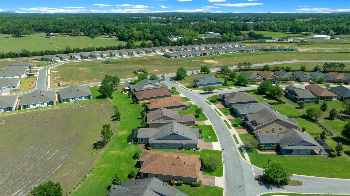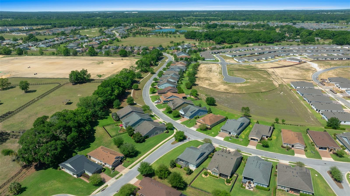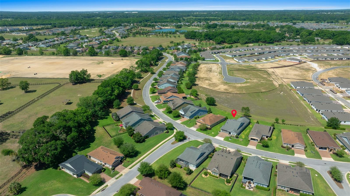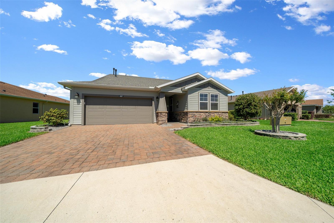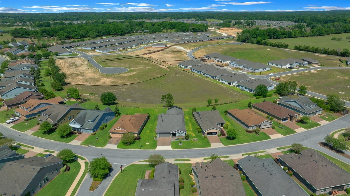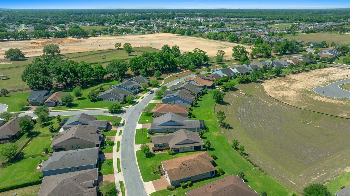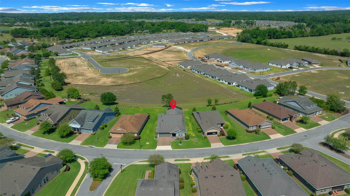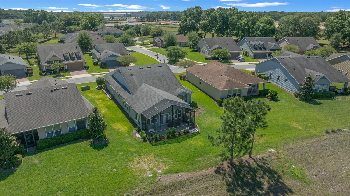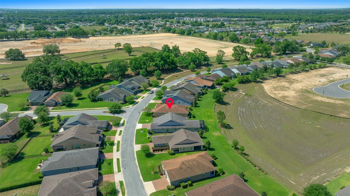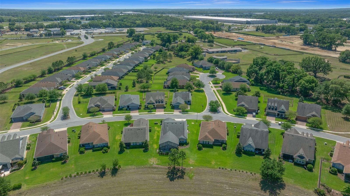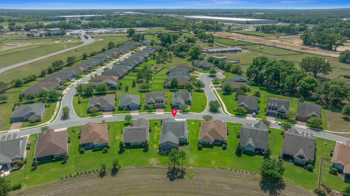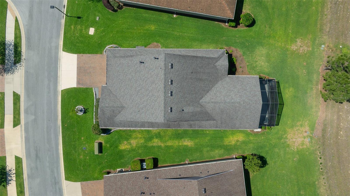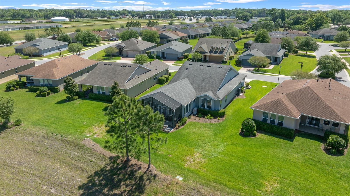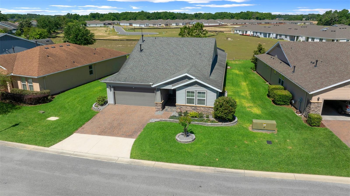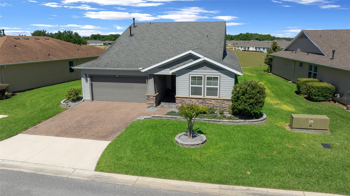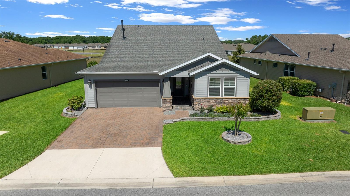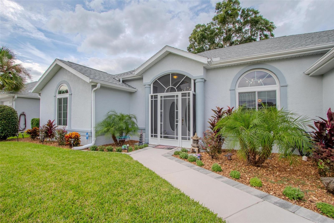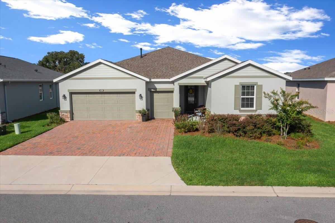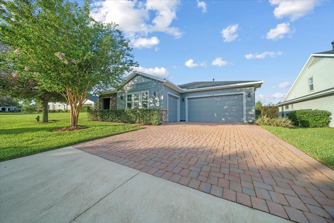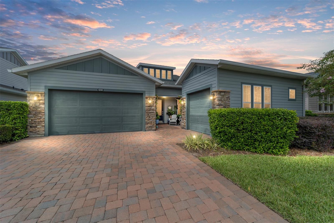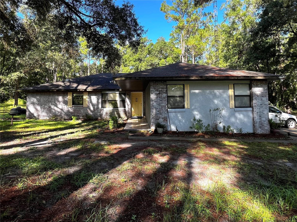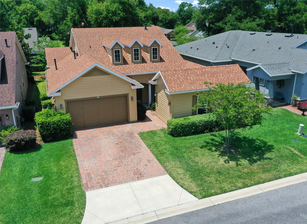PRICED AT ONLY: $460,000
Address: 4687 35th Lane Road, OCALA, FL 34482
Description
PRICE IMPROVED on this beautifully maintained home n the NON AGE RESTRICTED SECTON with GIGANTIC FLORIDA ROOM ADDITION 24.6 x 19.6 is located in the well sought after resort style community of Ocala Preserve, and offers both comfort and elegance with numerous high end upgrades. One of the standout features in this designed with entertaining in mind. It includes a built in bar with a wine refrigerator, beverage refrigerator, and wine rack, along with a built in buffet and rolling cartall of which will remain. A mini split A/C system was installed in 2024 to ensure year round comfort. Just beyond the Florida Room is a screened lanai that spans the full width of the home, providing tranquil views of the open dry retention area. A natural gas connection is already in place, making it perfect for outdoor grilling. Inside, the home features a brand new RUUD 4 ton, 18 SEER heat pump A/C system installed in November 2024, delivering both electric air and heat. The home also benefits from natural gas for the water heater, stove, and dryer. Elegant finishes include double crown molding throughout, custom wood valances over the windows and sliding glass doors, Cheyenne style arched panel interior doors, 5" baseboards, and softly rounded wall corners. The open living area includes a floor outlet for flexible furniture arrangements, and the kitchen is beautifully equipped with the builders highest level of upgraded cabinetry featuring glaze, crown molding, and under cabinet lighting. Additional kitchen features include a 60/40 granite composite sink, pull out trash cabinet, and heavy duty pot and pan drawers. Pendant lighting over the kitchen island adds a stylish touch. Both bathrooms include step in, fully tiled showers for easy access, comfort height toilets and countertops, and additional drawer space in the master bath vanity. The master bedroom features a charming bump out seating area. Flooring throughout the main living areas is tile, with carpet in both bedrooms. The laundry room is outfitted with a utility sink, and all appliancesincluding the refrigerator, washer, and dryerare included! Outside, the home boasts well maintained landscaping with color coordinated stone in the beds, stone landscape borders extending along both sides of the home, and a complete gutter and downspout system. A termite bond with bait stations is also in place, offering added peace of mind. Discover the ease and elegance of resort style living at Ocala Preserve, where the HOA takes care of all your lawn and landscape maintenanceincluding mowing, edging, trimming, fertilizing, pest treatments, and irrigation system upkeep (plus water for irrigation). Stay connected with high speed fiber internet and enjoy full access to an incredible array of amenities Indulge in a lifestyle that includes an on site restaurant with an executive chef, a private spa offering massages, facials, and mani pedis, and a state of the art fitness center with complimentary classes. Challenge yourself on tennis, pickleball, and bocce courts, or unwind at the horseshoe pits. Explore miles of scenic walking and biking trails, or take to the water with kayaks, canoes, and a fishing dock.Golf enthusiasts will love the innovative 24 hole hybrid courseno membership required, just pay as you play, with ever changing play options to keep the game fresh. This is more than a home. Its a daily escape to the Florida Lifestyle you have been looking for!
Property Location and Similar Properties
Payment Calculator
- Principal & Interest -
- Property Tax $
- Home Insurance $
- HOA Fees $
- Monthly -
For a Fast & FREE Mortgage Pre-Approval Apply Now
Apply Now
 Apply Now
Apply Now- MLS#: O6299134 ( Residential )
- Street Address: 4687 35th Lane Road
- Viewed: 72
- Price: $460,000
- Price sqft: $138
- Waterfront: No
- Year Built: 2018
- Bldg sqft: 3323
- Bedrooms: 2
- Total Baths: 2
- Full Baths: 2
- Garage / Parking Spaces: 2
- Days On Market: 156
- Additional Information
- Geolocation: 29.2281 / -82.1993
- County: MARION
- City: OCALA
- Zipcode: 34482
- Subdivision: Ocala Preserve Ph 2
- Elementary School: Fessenden Elementary School
- Middle School: Howard Middle School
- High School: West Port High School
- Provided by: KELLER WILLIAMS CLASSIC
- Contact: Cassie Lamoureux
- 407-292-5400

- DMCA Notice
Features
Building and Construction
- Builder Model: Refresh
- Builder Name: Shea
- Covered Spaces: 0.00
- Exterior Features: French Doors, Rain Gutters
- Flooring: Carpet, Tile
- Living Area: 2316.00
- Roof: Shingle
Property Information
- Property Condition: Completed
School Information
- High School: West Port High School
- Middle School: Howard Middle School
- School Elementary: Fessenden Elementary School
Garage and Parking
- Garage Spaces: 2.00
- Open Parking Spaces: 0.00
Eco-Communities
- Pool Features: Screen Enclosure
- Water Source: Public
Utilities
- Carport Spaces: 0.00
- Cooling: Central Air
- Heating: Central, Electric
- Pets Allowed: Yes
- Sewer: Public Sewer
- Utilities: BB/HS Internet Available, Electricity Connected, Natural Gas Connected, Public
Amenities
- Association Amenities: Cable TV, Clubhouse, Fence Restrictions, Fitness Center, Pickleball Court(s), Spa/Hot Tub
Finance and Tax Information
- Home Owners Association Fee Includes: Pool, Internet, Maintenance Grounds, Recreational Facilities
- Home Owners Association Fee: 1583.64
- Insurance Expense: 0.00
- Net Operating Income: 0.00
- Other Expense: 0.00
- Tax Year: 2024
Other Features
- Appliances: Built-In Oven, Dishwasher, Disposal, Dryer, Microwave, Range, Refrigerator, Washer
- Association Name: Kimberly Krieg
- Association Phone: 352-351-2317
- Country: US
- Furnished: Unfurnished
- Interior Features: Ceiling Fans(s), Eat-in Kitchen, Kitchen/Family Room Combo, Open Floorplan, Primary Bedroom Main Floor, Solid Surface Counters, Split Bedroom, Walk-In Closet(s), Window Treatments
- Legal Description: SEC 34 TWP 14 RGE 21 PLAT BOOK 012 PAGE 102 OCALA PRESERVE PHASE 2 LOT 1053
- Levels: One
- Area Major: 34482 - Ocala
- Occupant Type: Vacant
- Parcel Number: 1368-1053-00
- Possession: Close Of Escrow
- Style: Ranch
- Views: 72
- Zoning Code: PUD
Nearby Subdivisions
Cotton Wood
Country Estates West
Derby Farms
Equestrian Oaks
Farm Non Sub
Fellowship Acres
Fellowship Ridge
Forest Villas
Golden Hills
Golden Hills Turf Country Clu
Golden Ocal Un 1
Golden Ocala
Golden Ocala Golf Equestrian
Golden Ocala Golf And Equestri
Golden Ocala Un 01
Golden Ocala Un 1
Heath Preserve
Heath Preserve Phase 2
Hunter Farm
Marion Oaks
Martinview Farms Unr
Masters Village
Meadow Wood Acres
Meadow Wood Farm Un 2
Meadow Wood Farms
Meadow Wood Farms 02
Meadow Wood Farms Un 01
Meadow Wood Farms Un 02
Mossbrook Farms
None
Not On List
Not On The List
Ocala Estate
Ocala Estates
Ocala Palms
Ocala Palms 06
Ocala Palms 08
Ocala Palms Golf Country Club
Ocala Palms Un 01
Ocala Palms Un 02
Ocala Palms Un 03
Ocala Palms Un 04
Ocala Palms Un 07
Ocala Palms Un 09
Ocala Palms Un I
Ocala Palms Un Ix
Ocala Palms Un V
Ocala Palms Un Vi
Ocala Palms Un Vii
Ocala Palms Un X
Ocala Palms X
Ocala Park Estate
Ocala Park Estates
Ocala Park Ranches
Ocala Preserce Ph 2
Ocala Preserve
Ocala Preserve Ph 1
Ocala Preserve Ph 11
Ocala Preserve Ph 12
Ocala Preserve Ph 13
Ocala Preserve Ph 18a
Ocala Preserve Ph 18b
Ocala Preserve Ph 1b 1c
Ocala Preserve Ph 2
Ocala Preserve Ph 5
Ocala Preserve Ph 6
Ocala Preserve Ph 7a
Ocala Preserve Ph 8
Ocala Preserve Ph 9
Ocala Prk Estates
Ocala Rdg 07
Ocala Rdg Un 04
Ocala Rdg Un 05
Ocala Rdg Un 06
Ocala Rdg Un 13
Ocala Rdg Un 6
Ocala Rdg Un 7
On Top Of The World
Other
Quail Mdw
Quail Meadow
Rainbow Park
Route 40 Ranchettes
Sabana Reserve
Saddlebrook Equestrian Park
Villageascot Heath Un 43 Pt
Similar Properties
Contact Info
- The Real Estate Professional You Deserve
- Mobile: 904.248.9848
- phoenixwade@gmail.com
