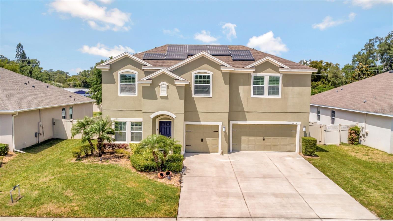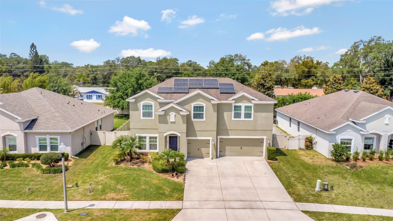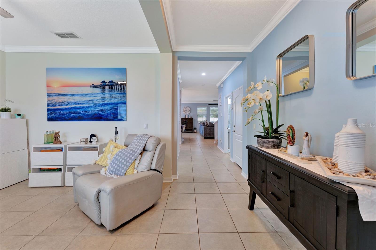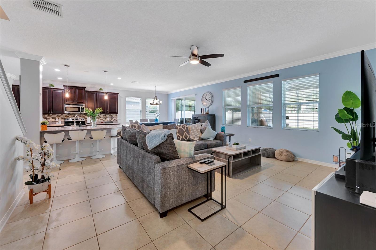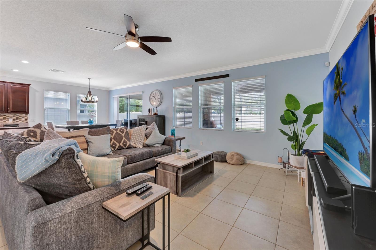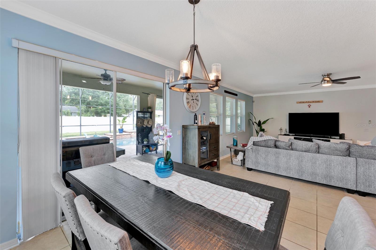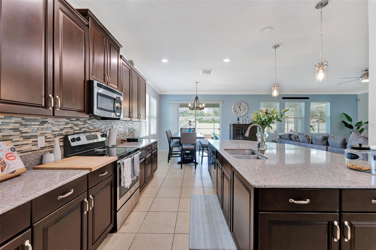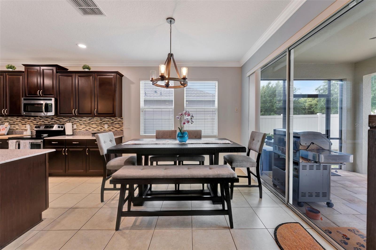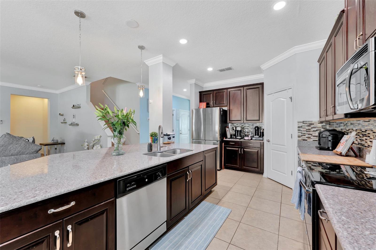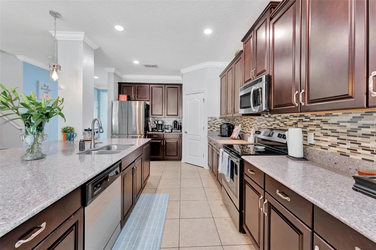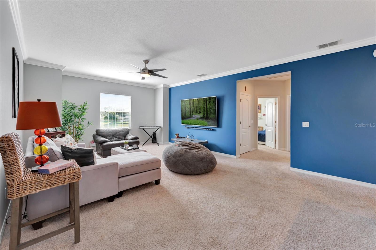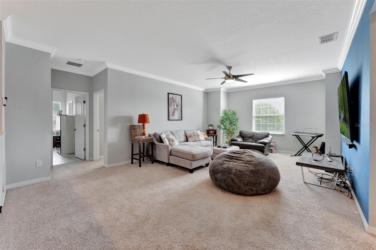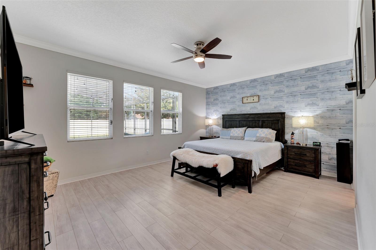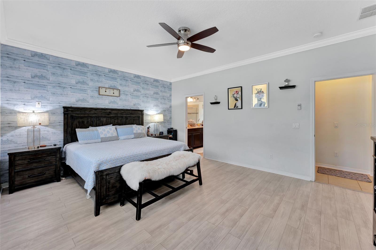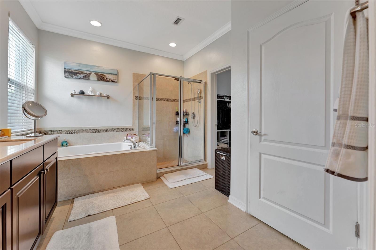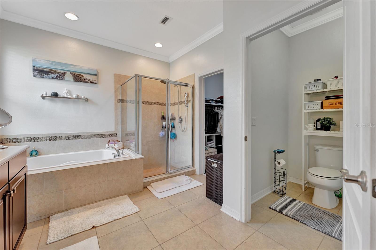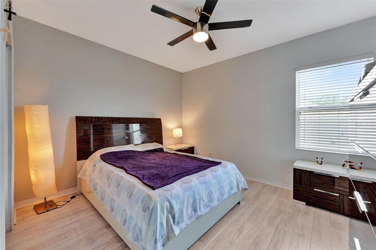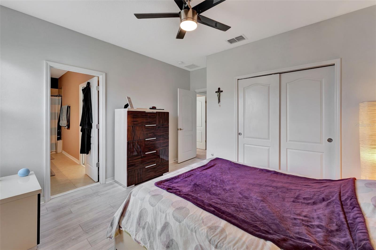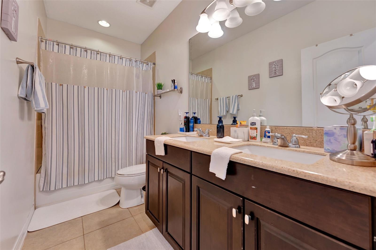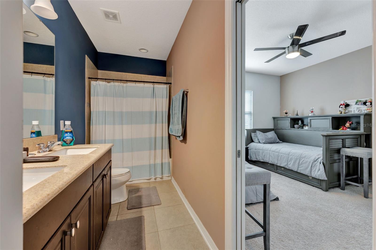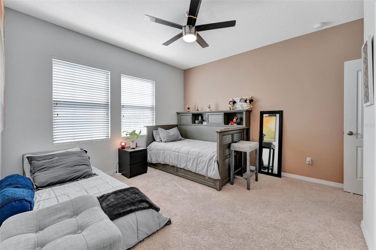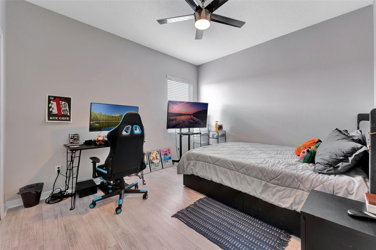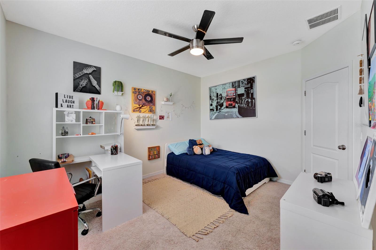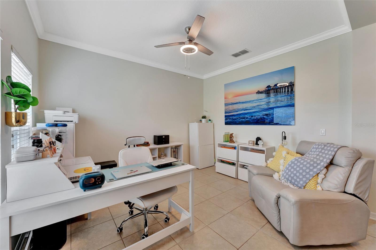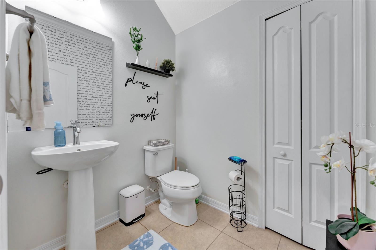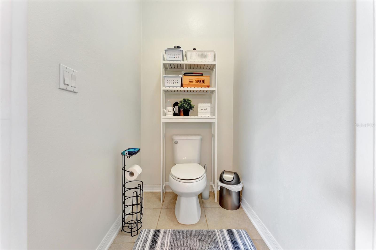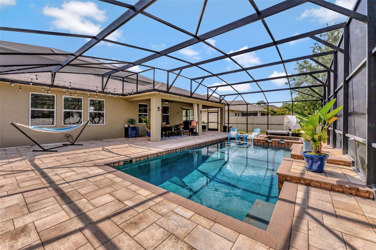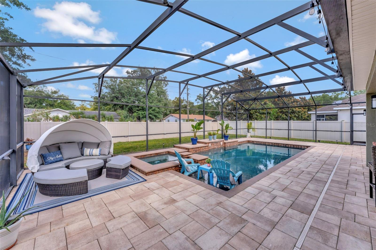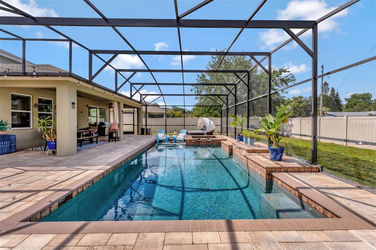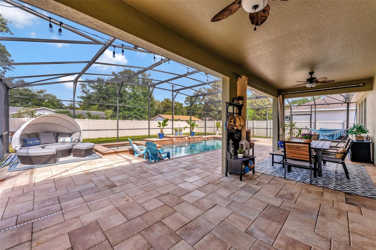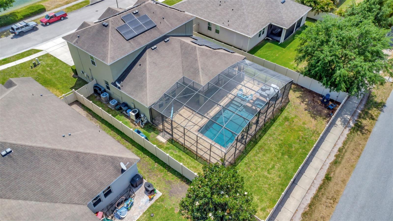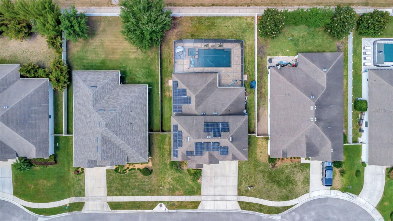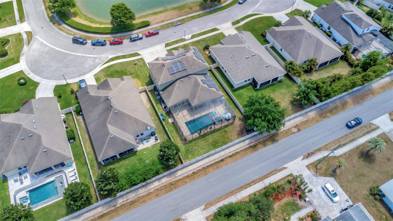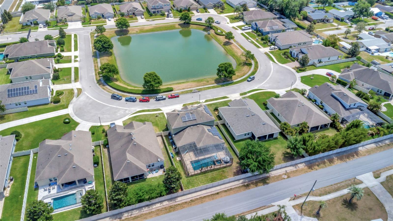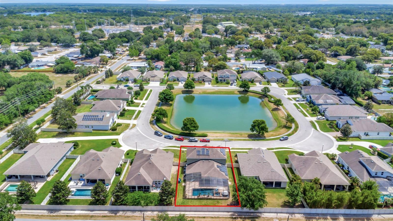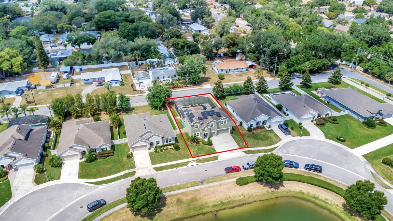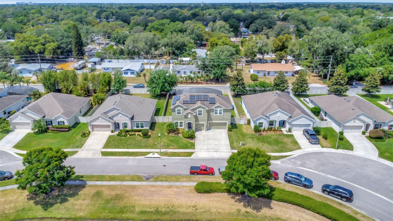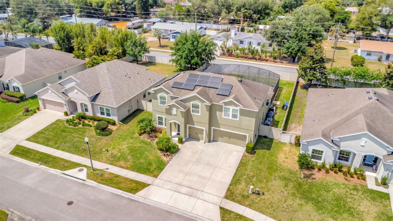PRICED AT ONLY: $742,000
Address: 5275 Pine Lily Circle, WINTER PARK, FL 32792
Description
Welcome to your private retreat, tucked away on a quiet cul de sac with direct pond views. This beautifully upgraded 5 bedroom, 3.5 bathroom home offers the ideal balance of comfort, style, and functionality. Enjoy your own backyard oasis featuring a heated in ground pool and spa, all within a spacious screened in patioperfect for relaxing or entertaining year round. Inside, the kitchen is a true centerpiece with granite countertops, a center island, custom 42 inch cabinetry, stainless steel appliances, and a generous walk in pantry. Just off the main living area, youll find a dedicated officeideal for working from homeas well as a convenient interior laundry room. The first floor primary suite is a calming escape with new hardwood floors, a large walk in closet outfitted with laminate flooring and custom wood shelving, and a spa like en suite bathroom featuring a double vanity and a glass enclosed shower. Upstairs, a spacious loft offers even more room to relax or entertain, along with four generously sized bedrooms, including a convenient Jack and Jill bathroom that connects two of the rooms. This home has been thoughtfully updated throughout, including fresh interior paint (2021), smart thermostats (2023), a Ring doorbell and door sensors (2023), a new upstairs AC unit (2023), upgraded lighting and fixtures in the kitchen and dining areas (2024), and added ceiling mounted storage in the 3 car garage (2024). Ideally situated near Cady Way Park, Park Avenue, Rollins College, and major highways, this beautifully maintained home offers luxury living in one of the areas most desirable locations. Dont miss your chance to call this place home!
Property Location and Similar Properties
Payment Calculator
- Principal & Interest -
- Property Tax $
- Home Insurance $
- HOA Fees $
- Monthly -
For a Fast & FREE Mortgage Pre-Approval Apply Now
Apply Now
 Apply Now
Apply Now- MLS#: O6301592 ( Residential )
- Street Address: 5275 Pine Lily Circle
- Viewed: 41
- Price: $742,000
- Price sqft: $145
- Waterfront: No
- Year Built: 2014
- Bldg sqft: 5130
- Bedrooms: 5
- Total Baths: 4
- Full Baths: 3
- 1/2 Baths: 1
- Garage / Parking Spaces: 3
- Days On Market: 94
- Additional Information
- Geolocation: 28.6174 / -81.2906
- County: ORANGE
- City: WINTER PARK
- Zipcode: 32792
- Subdivision: Sanctuary At Aloma
- Elementary School: Eastbrook Elementary
- Middle School: Tuskawilla Middle
- High School: Lake Howell High
- Provided by: RE/MAX TOWN & COUNTRY REALTY
- Contact: Dominick Florio
- 407-695-2066

- DMCA Notice
Features
Building and Construction
- Builder Name: Ryland
- Covered Spaces: 0.00
- Exterior Features: Lighting, Sliding Doors
- Fencing: Fenced, Vinyl
- Flooring: Carpet, Ceramic Tile, Laminate, Wood
- Living Area: 3152.00
- Roof: Shingle
Land Information
- Lot Features: In County, Level, Sidewalk, Paved
School Information
- High School: Lake Howell High
- Middle School: Tuskawilla Middle
- School Elementary: Eastbrook Elementary
Garage and Parking
- Garage Spaces: 3.00
- Open Parking Spaces: 0.00
Eco-Communities
- Pool Features: Heated, In Ground, Lighting, Salt Water, Screen Enclosure
- Water Source: Public
Utilities
- Carport Spaces: 0.00
- Cooling: Central Air
- Heating: Central
- Pets Allowed: Yes
- Sewer: Public Sewer
- Utilities: BB/HS Internet Available, Cable Available, Electricity Connected, Public
Amenities
- Association Amenities: Gated
Finance and Tax Information
- Home Owners Association Fee: 545.00
- Insurance Expense: 0.00
- Net Operating Income: 0.00
- Other Expense: 0.00
- Tax Year: 2024
Other Features
- Appliances: Dishwasher, Electric Water Heater, Microwave, Range, Refrigerator
- Association Name: Sanctuary at Aloma - Vista Management
- Association Phone: 407-682-3443
- Country: US
- Interior Features: Ceiling Fans(s), Eat-in Kitchen, Kitchen/Family Room Combo, Primary Bedroom Main Floor, Solid Wood Cabinets, Split Bedroom, Stone Counters, Walk-In Closet(s)
- Legal Description: LOT 7 SANCTUARY AT ALOMA PB 78 PGS 4 & 5
- Levels: Two
- Area Major: 32792 - Winter Park/Aloma
- Occupant Type: Owner
- Parcel Number: 35-21-30-529-0000-0070
- View: Pool
- Views: 41
- Zoning Code: RES
Nearby Subdivisions
Aloma
Amberwood
Arrowhead Cove
Arrowhead Cove Unit 02
Autumn Glen Ph 2
Bear Gully Bay
Bear Gully Pointe
Belaire Pines
Brookshire Heights 3rd Add
Brookshire Heights 4th Add
Brookshire Heights 4th Additio
Casa Aloma
Cedar Ridge
Cedar Ridge Unit 3
Country Lane
Cypress Reserve
Eastbrook Sub
Eden Point
Enclave At Aloma
Garden Grove
Garden Lake Estates
Georgeann Homes
Georgetown Estates
Glenmoor
Golfside Sec 03
Greenview At Winter Pines
Harbour Ridge
Howell Estates
Hyde Park
Kenilworth Shores Sec 04
Kenilworth Shores Sec 07
Kenilworth Shores Sec 1
Kings Cove
Lake Florence Preserve
Lakemont Heights
Lancelotwinter Park
Landings At Hawks Crest
Laurel Spgs
Lost Creek
Lot 59 Hyde Park Pb 34 Pgs 38
Meadows At Hawks Crest
Not In Subdivision
Other
Pelican Bay
Pervis Survey For R E
Preserve At Hawks Crest
Sanctuary At Aloma
Sanctuary At Lake Ann
Seminole County
Springview
Suburban Homes
Suburban Homes First Add
Suburban Homes Sec 2
Tamarak
Tanglewood Sec 3 Rep
Waters Edge At Hawks Crest
Willa Grove
Winter Park Estates
Winter Park Pines
Winter Park Pines Merrie Oaks
Winter Park Pines Patio Homes
Winter Park Pines Ut 5
Winter Woods
Winterbrook
Woodcrest
Wrenwood
Wrenwood Heights
Contact Info
- The Real Estate Professional You Deserve
- Mobile: 904.248.9848
- phoenixwade@gmail.com
